USD 745,039
4 bd
2,120 sqft
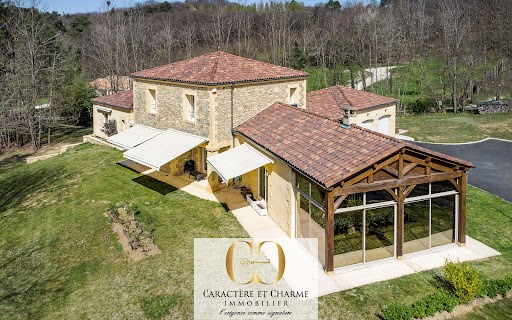
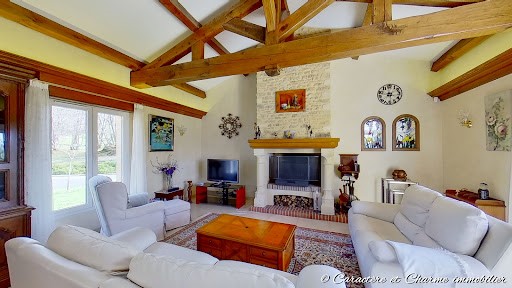
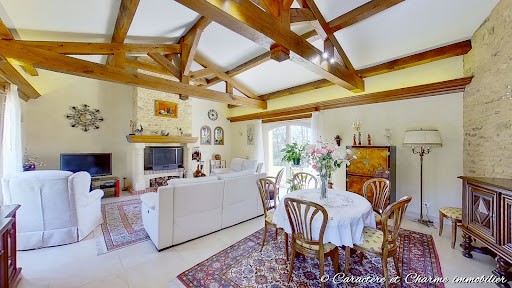
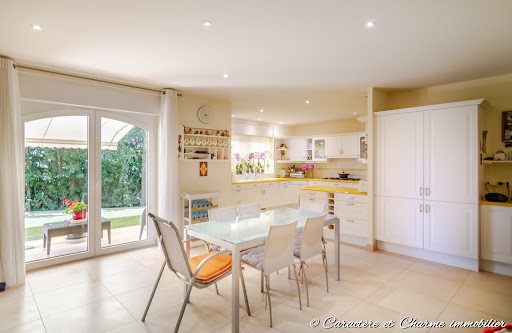
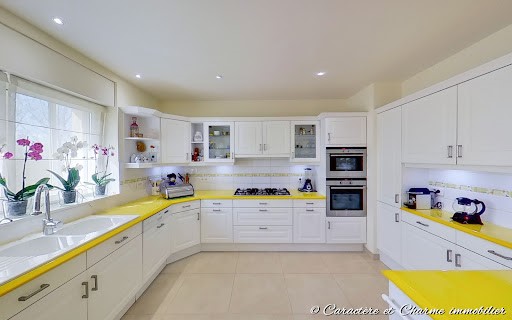
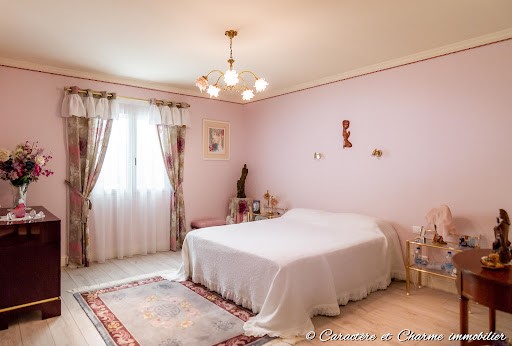

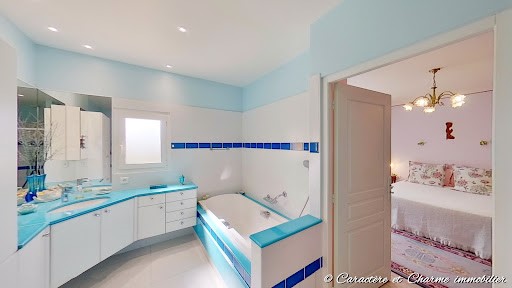
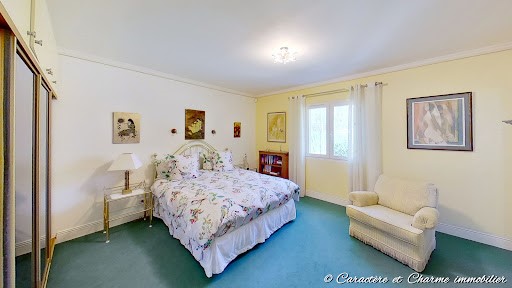
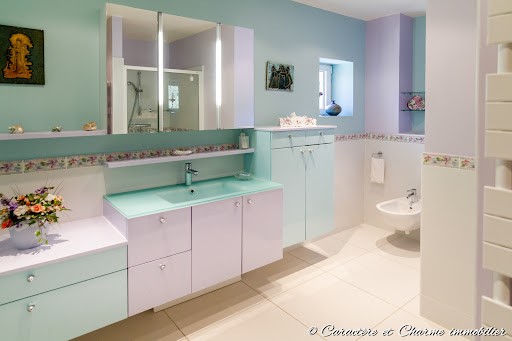

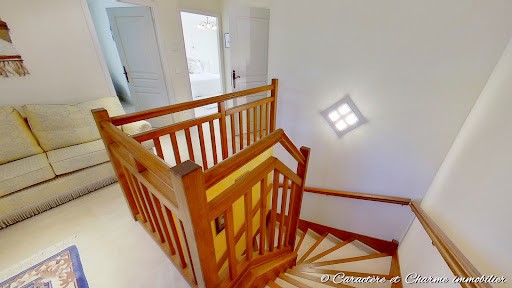
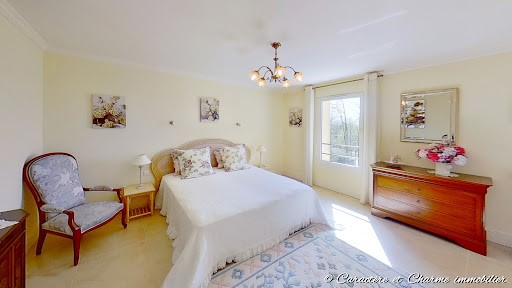
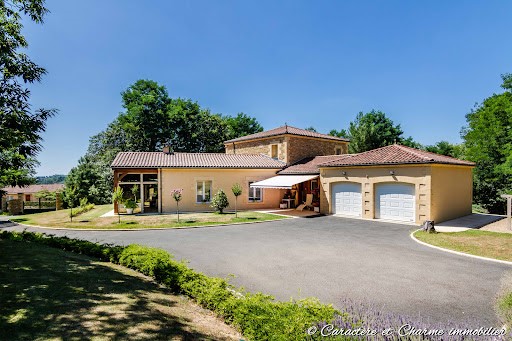
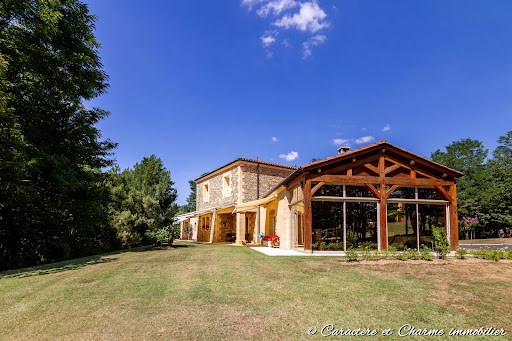
Sarlat centre: 4,5 km. Commerces: 4,5 km.
Complément d'information: construction briques datant de 2009. Charpente traditionnelle en chêne. Citerne d'eau de 70 m3 en sous-sol avec système de filtration pour usage maison. Huisseries aluminium double vitrage. Volets roulants aluminium. Fosse septique aux normes. Eclairage extérieur. Terrain piscinable.
DETAIL SURFACES:
Rez de jardin:
- Entrée: 8 m2
- Salon / séjour: 50,66 m2 (avec cheminée)
- Cuisine séparée: 37,42 m2
- Arrière cuisine / cellier: 10,23 m2
- Bureau: 14,37 m2
- Toilettes: 3 m2
- Antichambre: 8,60 m2
- Chambre 1 en-suite: 33 m2 (soit 17,21 en chambre + 11,50 en salle de bain + 4,36 m2 en dressing)
- Chambre 2 en-suite: 26,80 m2 (soit 19,08 en chambre + 7,72 m2 en salle de bain)
- Véranda: 16,47 m2 ( non compris dans la surface habitable)
- Garage double: 43 m2
Etage:
- Palier: 4 m2
- Bureau: 12,05 m2
- Chambre en-suite: 27,33 m2 (soit 18,54 m2 en chambre + 8,79 en salle de bain)
- Toilettes: 2,88 m2
Sous sol:
Chaufferie, cave, rangement, garage supplémentaire si besoin car accès sur extérieur: 110 m2 au total. VIRTUAL TOUR 360o / 3D AVAILABLE: 5 minutes from Sarlat. Superb architect-designed house with a marked Provencal style. High-end services throughout the 235 m2 of living space (additional annexes, including a 110 m2 basement, a 42 m2 double garage, and a 16.5 m2 veranda). A beautiful living room / lounge of 50 m2, separate kitchen, 4 bedrooms including 3 en suite, 1 office, utility room. A very pleasant layout and very beautiful living spaces. Underfloor heating by heat pump, water tank, this construction has been designed to combine aesthetics, comfort, and energy savings, while favoring high-quality materials. Automatic watering, automatic gate with videophone, alarm, air conditioning in the bedrooms and living room, asphalt driveway. A modern house in which quality of life and comfort really take on meaning, and which will seduce you with its peaceful and pleasant atmosphere. Sarlat center: 4.5 km. Shops: 4.5 km. Additional information : brick construction dating from 2009. Traditional oak frame. 70 m3 water tank in the basement with filtration system for home use. Double-glazed aluminum frames. Aluminum roller shutters. Septic tank up to standard. Outdoor lighting. Land suitable for a swimming pool. DETAILED SURFACES: Garden level: - Entrance: 8 m2 - Living room: 50.66 m2 (with fireplace) - Separate kitchen: 37.42 m2 - Back kitchen / pantry: 10.23 m2 - Office: 14.37 m2 - Toilets: 3 m2 - Antechamber: 8.60 m2 - Bedroom 1 en-suite: 33 m2 (i.e. 17.21 in bedroom + 11.50 in bathroom + 4.36 m2 in dressing room) - Bedroom 2 en-suite: 26.80 m2 (i.e. 19.08 in bedroom + 7.72 m2 in bathroom) - Veranda: 16.47 m2 (not included in the living area) - Double garage: 43 m2 Floor : - Landing: 4 m2 - Office: 12.05 m2 - En-suite bedroom: 27.33 m2 (i.e. 18.54 m2 in bedroom + 8.79 in bathroom) - Toilets: 2.88 m2 Basement: Boiler room, cellar, storage, additional garage if necessary because of access to the exterior: 110 m2 in total.