USD 2,563,708
4 bd
3,541 sqft
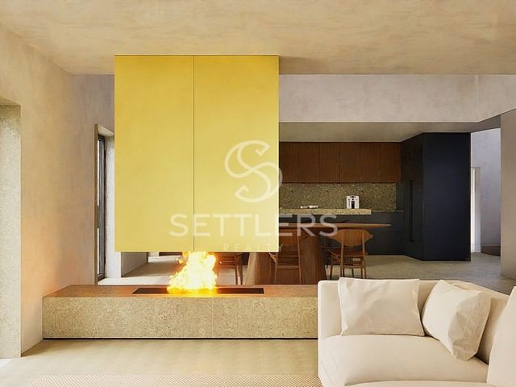


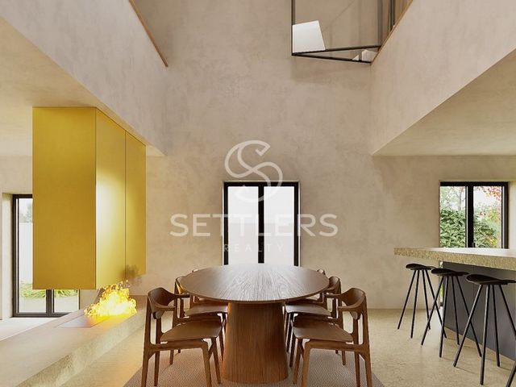




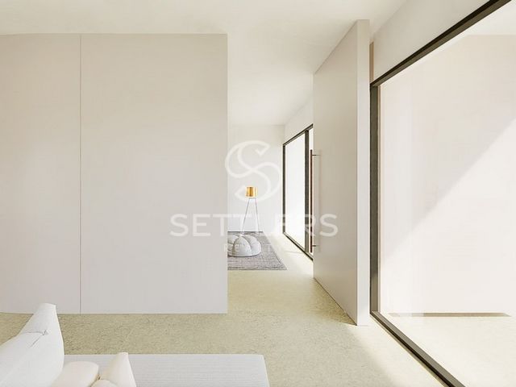

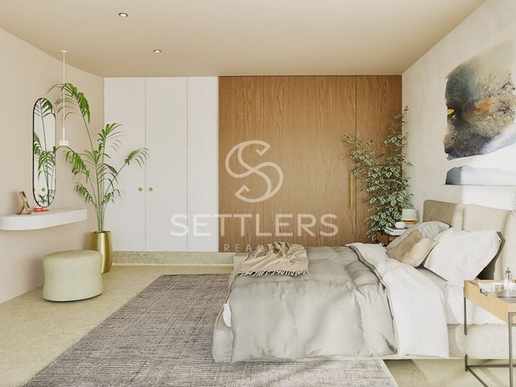

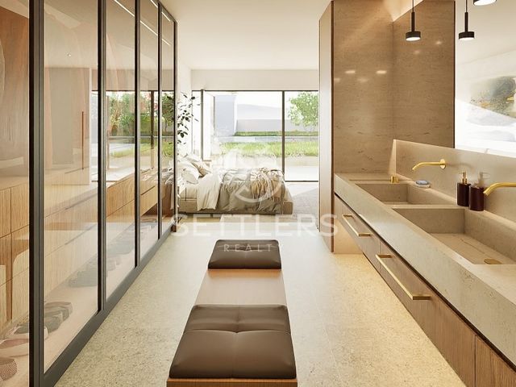
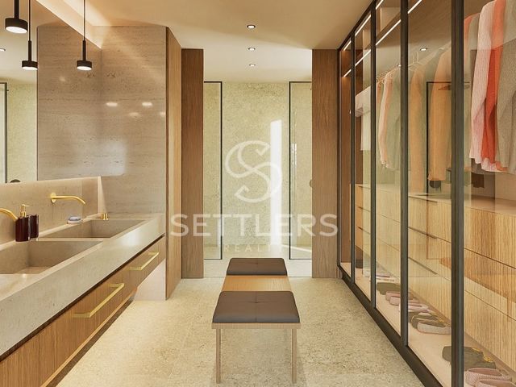
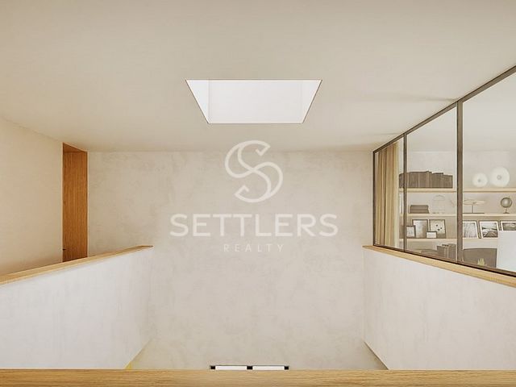
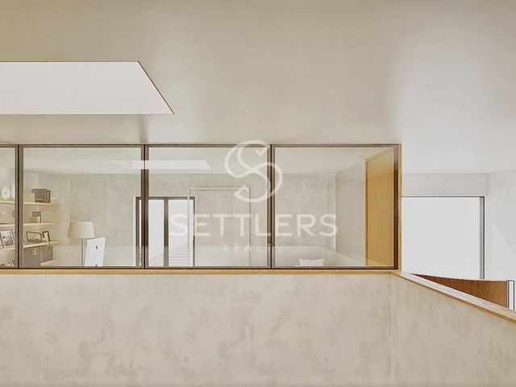


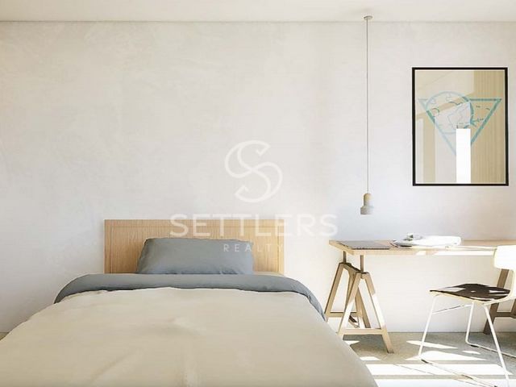


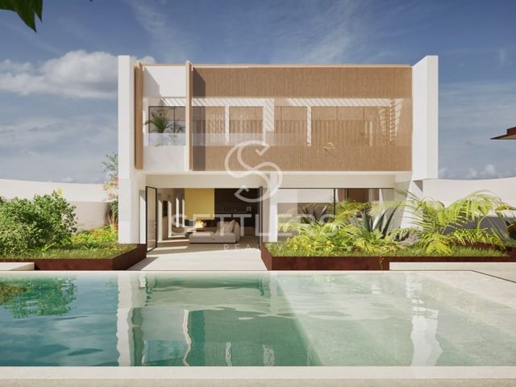



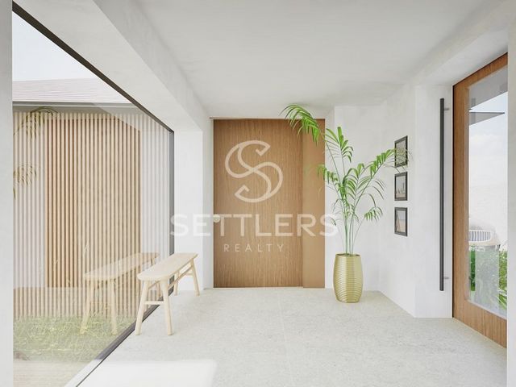
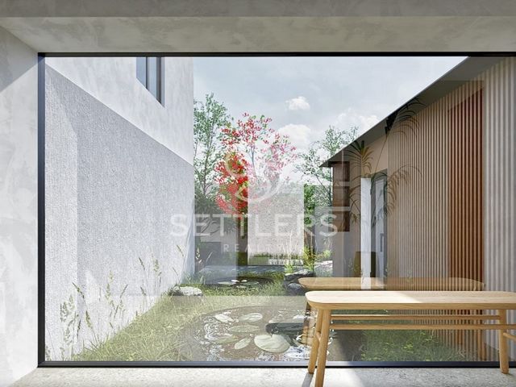
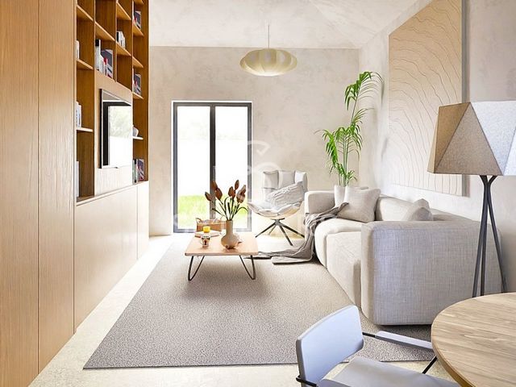


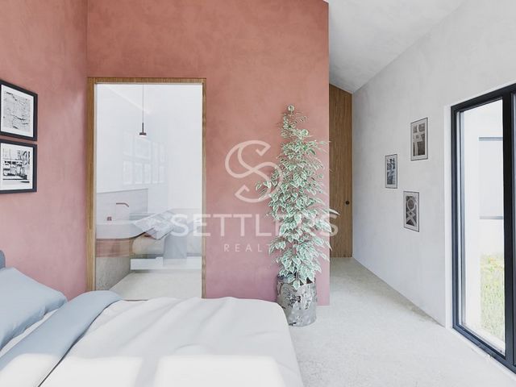


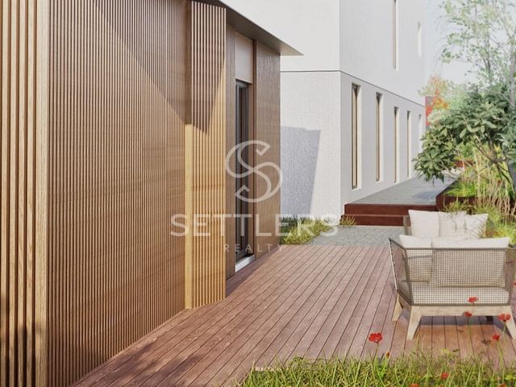
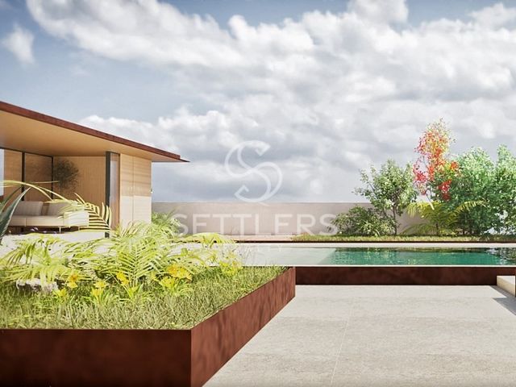

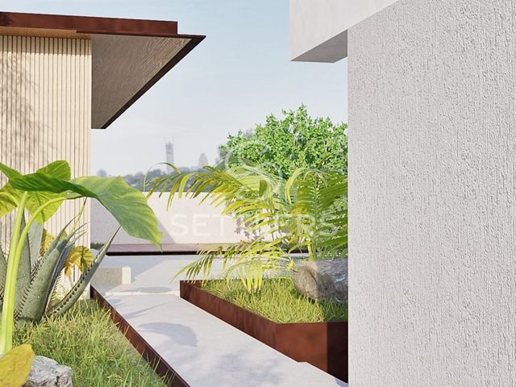

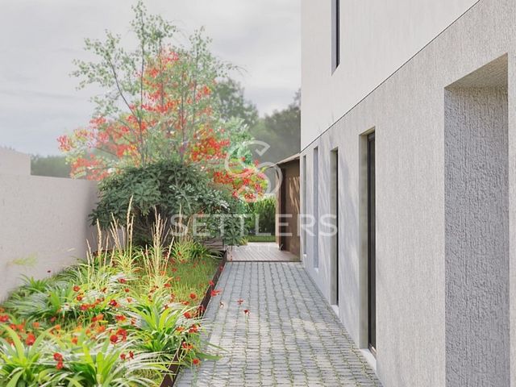
Ref. SR_499 View more View less Contemporary detached villa with 5 bedrooms and a 2-bedroom guest house, undergoing total renovation, with over 460 m² of construction area, located in Murches, Cascais.Set on a 935 m² plot, it is distributed over 2 levels as follows:Ground Floor: Entrance hall (7 m²), providing access to both the main house and the guest house, living room (56.53 m²) divided into 2 distinct areas by a suspended fireplace. The living area has access to an outdoor lounge area, heated pool, and garden, while the dining area features a double-height ceiling, fully equipped American kitchen (14.22 m²) with SMEG appliances, and a guest WC. Also includes a master suite (33.70 m²) with garden access, walk-in closet, full bathroom with double sink, shower base, and window.Upper Floor: 3 bedrooms with ensuite bathrooms (between 18.32 and 17.59 m²) with fitted wardrobes, bathrooms with shower bases, and a shared balcony, office/bedroom (16.70 m²) with fitted wardrobe, full bathroom with shower base, and laundry room.Equipped with ducted air conditioning, solar panels, underfloor heating, heated towel rails, double-glazed windows, and thermal and acoustic insulation shutters.Guest House: Living room (25.52 m²) with fireplace, open-plan kitchen equipped, and 2 bedrooms (17.07 and 16.80 m²) with full bathrooms featuring shower bases. This entire space could function as an office or for generating income through short/medium-term rentals.There are 2 uncovered parking spaces available.The villa is undergoing total renovation, with delivery expected in February 2025.Energy Rating: C
Ref. SR_499 Villa aislada de arquitectura contemporánea con 5 dormitorios y una casa de invitados de 2 dormitorios, en fase de remodelación total, con más de 460 m² de área de construcción, situada en Murches, Cascais.Ubicada en un terreno de 935 m², se distribuye en 2 plantas de la siguiente manera:Planta baja: Vestíbulo (7 m²), que permite el acceso tanto a la casa principal como a la casa de invitados, salón (56,53 m²) dividido en 2 ambientes distintos por una chimenea suspendida. El área de estar tiene acceso a una zona de lounge exterior, piscina climatizada y jardín, y el área de comedor cuenta con un doble techo, cocina americana (14,22 m²) totalmente equipada con electrodomésticos SMEG y un WC de cortesía. Incluye además una suite principal (33,70 m²) con acceso al jardín, vestidor, baño completo con doble lavabo, ducha y ventana.Planta superior: 3 habitaciones con baño en suite (entre 18,32 y 17,59 m²) con armarios empotrados, baños con ducha y balcón compartido, oficina/habitación (16,70 m²) con armario empotrado, baño completo con ducha y lavadero.Equipado con aire acondicionado por conducto, paneles solares, calefacción por suelo radiante, toalleros calefactados, ventanas con doble acristalamiento y persianas de aislamiento térmico y acústico.Casa de invitados: Salón (25,52 m²) con chimenea, cocina abierta equipada, y 2 dormitorios (17,07 y 16,80 m²) con baños completos con ducha. Todo este espacio puede funcionar como oficina o para rentabilizar a través de alquileres de corta/media duración.Dispone de 2 plazas de aparcamiento descubiertas.La villa está en total remodelación, con entrega prevista para febrero de 2025.Clasificación energética: C
Ref. SR_499 Villa isolée de style contemporain avec 5 chambres et une maison d'hôtes de 2 chambres, en cours de rénovation totale, avec plus de 460 m² de surface construite, située à Murches, Cascais.Implantée sur un terrain de 935 m², elle se répartit sur 2 niveaux comme suit :Rez-de-chaussée : Hall d'entrée (7 m²), permettant l'accès à la fois à la maison principale et à la maison d'hôtes, salon (56,53 m²) divisé en 2 espaces distincts par une cheminée suspendue. L'espace de vie donne accès à une zone de détente extérieure, une piscine chauffée et un jardin, tandis que l'espace repas dispose d'une hauteur sous plafond double, cuisine américaine (14,22 m²) entièrement équipée avec des appareils SMEG et un WC de courtoisie. Inclut également une suite principale (33,70 m²) avec accès au jardin, dressing, salle de bains complète avec double lavabo, douche et fenêtre.Étage supérieur : 3 chambres avec salles de bains attenantes (entre 18,32 et 17,59 m²) avec placards intégrés, salles de bains avec douches et balcon partagé, bureau/chambre (16,70 m²) avec placard intégré, salle de bains complète avec douche et buanderie.Équipée de climatisation par conduits, panneaux solaires, chauffage par le sol, porte-serviettes chauffants, fenêtres à double vitrage et volets à isolation thermique et acoustique.Maison d'hôtes : Salon (25,52 m²) avec cheminée, cuisine ouverte équipée, et 2 chambres (17,07 et 16,80 m²) avec salles de bains complètes avec douches. Cet espace entier peut fonctionner comme bureau ou pour générer des revenus par le biais de locations de courte/moyenne durée.Il y a 2 places de stationnement non couvertes disponibles.La villa est en totale rénovation, avec livraison prévue pour février 2025.Classement énergétique : C
Réf. SR_499 Contemporary detached villa with 5 bedrooms and a 2-bedroom guest house, undergoing total renovation, with over 460 m² of construction area, located in Murches, Cascais.Set on a 935 m² plot, it is distributed over 2 levels as follows:Ground Floor: Entrance hall (7 m²), providing access to both the main house and the guest house, living room (56.53 m²) divided into 2 distinct areas by a suspended fireplace. The living area has access to an outdoor lounge area, heated pool, and garden, while the dining area features a double-height ceiling, fully equipped American kitchen (14.22 m²) with SMEG appliances, and a guest WC. Also includes a master suite (33.70 m²) with garden access, walk-in closet, full bathroom with double sink, shower base, and window.Upper Floor: 3 bedrooms with ensuite bathrooms (between 18.32 and 17.59 m²) with fitted wardrobes, bathrooms with shower bases, and a shared balcony, office/bedroom (16.70 m²) with fitted wardrobe, full bathroom with shower base, and laundry room.Equipped with ducted air conditioning, solar panels, underfloor heating, heated towel rails, double-glazed windows, and thermal and acoustic insulation shutters.Guest House: Living room (25.52 m²) with fireplace, open-plan kitchen equipped, and 2 bedrooms (17.07 and 16.80 m²) with full bathrooms featuring shower bases. This entire space could function as an office or for generating income through short/medium-term rentals.There are 2 uncovered parking spaces available.The villa is undergoing total renovation, with delivery expected in February 2025.Energy Rating: C
Ref. SR_499 Moradia isolada T5+T2 de arquitetura contemporânea, em fase de remodelação total, com mais de 460 m² de área de construção, situada em Murches, Cascais.
Inserida em lote de terreno com 935 m², distribui-se por 2 pisos da seguinte forma:
Piso térreo:
Hall de entrada (7 m²), que permite acesso tanto à casa principal como à Guest House, sala (56,53 m²) dividida em 2 ambientes distintos por lareira suspensa. Ambiente de estar com acesso a zona lounge exterior, piscina aquecida e jardim, e ambiente de refeição com duplo pé direito, cozinha americana (14,22 m²) totalmente equipada com eletrodomésticos SMEG e WC social. Conta ainda com master suíte (33,70 m²) com acesso ao jardim, walk-in closet, WC completo com lavatório duplo, bases de duche e janela.
Piso superior:
3 suítes (entre 18,32 e 17,59 m²) com roupeiro, WC com base de duche e varanda partilhada, escritório/quarto (16,70 m²) com roupeiro, WC completo com base de duche e lavandaria.Equipada com ar condicionado através de conduta, painéis solares, piso radiante, toalheiros aquecidos, caixilharia com vidros duplos e estores elétricos, ambos de corte térmico e acústico.Guest House: Sala de estar (25,52 m²) com lareira, cozinha em open space equipada e 2 suítes (17,07 e 16,80 m²) com WC's completos com base de duche. Todo este espaço poderá funcionar como escritório, ou para rentabilização através de arrendamento de curta/média duração.Dispõe de 2 lugares de estacionamento descobertos.
Moradia em remodelação total, com entrega prevista para Fevereiro de 2025.
Classificação Energética: C
Ref.ª SR_499Contemporary detached villa with 5 bedrooms and a 2-bedroom guest house, undergoing total renovation, with over 460 m² of construction area, located in Murches, Cascais.Set on a 935 m² plot, it is distributed over 2 levels as follows:Ground Floor: Entrance hall (7 m²), providing access to both the main house and the guest house, living room (56.53 m²) divided into 2 distinct areas by a suspended fireplace. The living area has access to an outdoor lounge area, heated pool, and garden, while the dining area features a double-height ceiling, fully equipped American kitchen (14.22 m²) with SMEG appliances, and a guest WC. Also includes a master suite (33.70 m²) with garden access, walk-in closet, full bathroom with double sink, shower base, and window.Upper Floor: 3 bedrooms with ensuite bathrooms (between 18.32 and 17.59 m²) with fitted wardrobes, bathrooms with shower bases, and a shared balcony, office/bedroom (16.70 m²) with fitted wardrobe, full bathroom with shower base, and laundry room.Equipped with ducted air conditioning, solar panels, underfloor heating, heated towel rails, double-glazed windows, and thermal and acoustic insulation shutters.Guest House: Living room (25.52 m²) with fireplace, open-plan kitchen equipped, and 2 bedrooms (17.07 and 16.80 m²) with full bathrooms featuring shower bases. This entire space could function as an office or for generating income through short/medium-term rentals.There are 2 uncovered parking spaces available.The villa is undergoing total renovation, with delivery expected in February 2025.Energy Rating: C
Ref. SR_499 Contemporary detached villa with 5 bedrooms and a 2-bedroom guest house, undergoing total renovation, with over 460 m² of construction area, located in Murches, Cascais.Set on a 935 m² plot, it is distributed over 2 levels as follows:Ground Floor: Entrance hall (7 m²), providing access to both the main house and the guest house, living room (56.53 m²) divided into 2 distinct areas by a suspended fireplace. The living area has access to an outdoor lounge area, heated pool, and garden, while the dining area features a double-height ceiling, fully equipped American kitchen (14.22 m²) with SMEG appliances, and a guest WC. Also includes a master suite (33.70 m²) with garden access, walk-in closet, full bathroom with double sink, shower base, and window.Upper Floor: 3 bedrooms with ensuite bathrooms (between 18.32 and 17.59 m²) with fitted wardrobes, bathrooms with shower bases, and a shared balcony, office/bedroom (16.70 m²) with fitted wardrobe, full bathroom with shower base, and laundry room.Equipped with ducted air conditioning, solar panels, underfloor heating, heated towel rails, double-glazed windows, and thermal and acoustic insulation shutters.Guest House: Living room (25.52 m²) with fireplace, open-plan kitchen equipped, and 2 bedrooms (17.07 and 16.80 m²) with full bathrooms featuring shower bases. This entire space could function as an office or for generating income through short/medium-term rentals.There are 2 uncovered parking spaces available.The villa is undergoing total renovation, with delivery expected in February 2025.Energy Rating: C
Ref. SR_499 Villa indipendente contemporanea con 5 camere da letto e una dependance con 2 camere da letto, in fase di ristrutturazione totale, con oltre 460 m² di superficie edificabile, situata a Murches, Cascais.Situata su un terreno di 935 m², è distribuita su 2 livelli come segue:Piano terra: Ingresso (7 m²), che dà accesso sia alla casa principale che alla casa degli ospiti, soggiorno (56,53 m²) diviso in 2 aree distinte da un camino sospeso. La zona giorno ha accesso a un'area salotto all'aperto, a una piscina riscaldata e a un giardino, mentre la zona pranzo presenta un soffitto a doppia altezza, una cucina americana completamente attrezzata (14,22 m²) con elettrodomestici SMEG e un WC per gli ospiti. Comprende anche una suite padronale (33,70 m²) con accesso al giardino, cabina armadio, bagno completo con doppio lavabo, piatto doccia e finestra.Piano superiore: 3 camere da letto con bagno privato (tra 18,32 e 17,59 m²) con armadi a muro, bagni con doccia e balcone in comune, ufficio/camera da letto (16,70 m²) con armadio a muro, bagno completo con doccia e lavanderia.Dotata di aria condizionata canalizzata, pannelli solari, riscaldamento a pavimento, scaldasalviette, finestre con doppi vetri e persiane isolanti termiche e acustiche.Guest House: Soggiorno (25,52 m²) con camino, cucina a pianta aperta attrezzata e 2 camere da letto (17,07 e 16,80 m²) con bagno completo con doccia. L'intero spazio potrebbe funzionare come ufficio o per generare reddito attraverso affitti a breve/medio termine.Sono disponibili 2 posti auto scoperti.La villa è in fase di totale ristrutturazione, con consegna prevista per febbraio 2025.Classe energetica: C
Rif. SR_499 Современная отдельная вилла с 5 спальнями и гостевым домом с 2 спальнями, находящаяся на полной реконструкции, площадью более 460 м², расположенная в Мурше, Кашкайш.Расположенный на участке площадью 935 м², он распределен на 2 уровнях следующим образом:Первый этаж: Прихожая (7 м²), обеспечивающая доступ как в главный дом, так и в гостевой дом, гостиная (56,53 м²), разделенная на 2 отдельные зоны подвесным камином. Из гостиной есть выход в открытую лаунж-зону, бассейн с подогревом и сад, а в обеденной зоне — потолок двойной высоты, полностью оборудованная американская кухня (14,22 м²) с техникой SMEG и гостевой туалет. Также включает в себя главную спальню (33,70 м²) с выходом в сад, гардеробную, полностью оборудованную ванную комнату с двойной раковиной, душевой кабиной и окном.Верхний этаж: 3 спальни с ванными комнатами (от 18,32 до 17,59 м²) со встроенными шкафами, ванные комнаты с душевыми кабинами и общим балконом, кабинет/спальня (16,70 м²) со встроенным шкафом, полностью оборудованная ванная комната с душевой кабиной и прачечная.Оборудован канальным кондиционером, солнечными батареями, полами с подогревом, полотенцесушителями, стеклопакетами, тепло- и звукоизоляционными жалюзи.Гостевой дом: Гостиная (25,52 м²) с камином, оборудованная кухня открытой планировки и 2 спальни (17,07 и 16,80 м²) с полностью оборудованными ванными комнатами с душевыми кабинами. Все это пространство может функционировать как офис или для получения дохода за счет краткосрочной/среднесрочной аренды.К услугам гостей 2 открытых парковочных места.На вилле проводится полная реконструкция, сдача ожидается в феврале 2025 года.Рейтинг энергоэффективности: C
Ссылка SR_499 Съвременна самостоятелна вила с 5 спални и къща за гости с 2 спални, в процес на цялостен ремонт, с над 460 м² строителна площ, разположена в Мурчеш, Кашкайш.Разположен на парцел от 935 m², той е разпределен на 2 нива, както следва:Приземен етаж: Входно антре (7 м²), осигуряващо достъп както до основната къща, така и до къщата за гости, хол (56,53 м²), разделен на 2 отделни зони с окачена камина. Всекидневната има достъп до открита всекидневна, отопляем басейн и градина, докато трапезарията разполага с таван с двойна височина, напълно оборудвана американска кухня (14,22 m²) с уреди SMEG и тоалетна за гости. Включва също главен апартамент (33.70 m²) с достъп до градината, дрешник, пълна баня с двойна мивка, душ основа и прозорец.Горен етаж: 3 спални със самостоятелни бани (между 18.32 и 17.59 м²) с вградени гардероби, бани с душ кабини и общ балкон, кабинет/спалня (16.70 м²) с вграден гардероб, баня с душ кабина и мокро помещение.Оборудван с канален климатик, слънчеви панели, подово отопление, отопляеми релси за кърпи, прозорци с двоен стъклопакет и топло- и звукоизолационни капаци.Къща за гости: Всекидневна (25.52 м²) с камина, оборудвана кухня с отворен план и 2 спални (17.07 и 16.80 м²) с напълно оборудвани бани с душ кабини. Цялото това пространство може да функционира като офис или за генериране на доходи чрез краткосрочни/средносрочни наеми.На разположение са 2 непокрити паркоместа.Вилата е в процес на цялостен ремонт, като доставката се очаква през февруари 2025 г.Енергиен рейтинг: C
Реф. SR_499 Suvremena samostojeća vila s 5 spavaćih soba i gostinjskom kućom s 2 spavaće sobe, u postupku potpune obnove, s preko 460 m² građevinske površine, smještena u Murchesu, Cascais.Smješten na parceli od 935 m², raspoređen je na 2 razine na sljedeći način:Prizemlje: Ulazni hodnik (7 m²), koji omogućuje pristup i glavnoj kući i gostinjskoj kući, dnevni boravak (56,53 m²) podijeljen na 2 različita područja visećim kaminom. Dnevni boravak ima izlaz na vanjski dnevni boravak, grijani bazen i vrt, dok blagovaonica ima dvostruki strop, potpuno opremljenu američku kuhinju (14,22 m²) sa SMEG aparatima i WC za goste. Također uključuje glavni apartman (33,70 m²) s izlazom na vrt, walk-in ormar, kupaonicu s dvostrukim umivaonikom, tuš kabinu i prozor.Gornji kat: 3 spavaće sobe s vlastitim kupaonicama (između 18,32 i 17,59 m²) s ugradbenim ormarima, kupaonice s tuš kabinama i zajedničkim balkonom, ured/spavaća soba (16,70 m²) s ugradbenim ormarom, kupaonica s tuš kabinom i praonica rublja.Opremljen kanalnim klima uređajem, solarnim panelima, podnim grijanjem, grijanim držačima za ručnike, prozorima s dvostrukim ostakljenjem te roletama za toplinsku i zvučnu izolaciju.Kuća za goste: Dnevni boravak (25,52 m²) s kaminom, opremljena kuhinja otvorenog plana i 2 spavaće sobe (17,07 i 16,80 m²) s potpuno opremljenim kupaonicama s tuš kabinama. Cijeli ovaj prostor mogao bi funkcionirati kao ured ili za ostvarivanje prihoda kroz kratkoročni/srednjoročni najam.Na raspolaganju su 2 nenatkrivena parkirna mjesta.Vila prolazi kroz potpunu obnovu, a isporuka se očekuje u veljači 2025. godine.Energetska ocjena: C
Ref. SR_499