USD 360,903
62,000 sqft
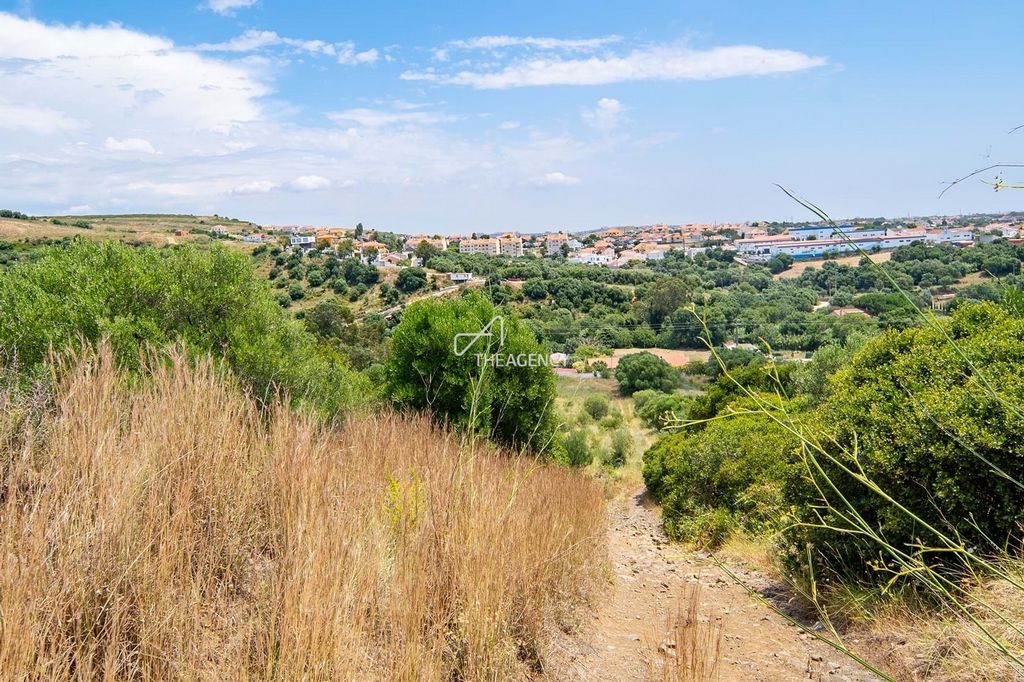
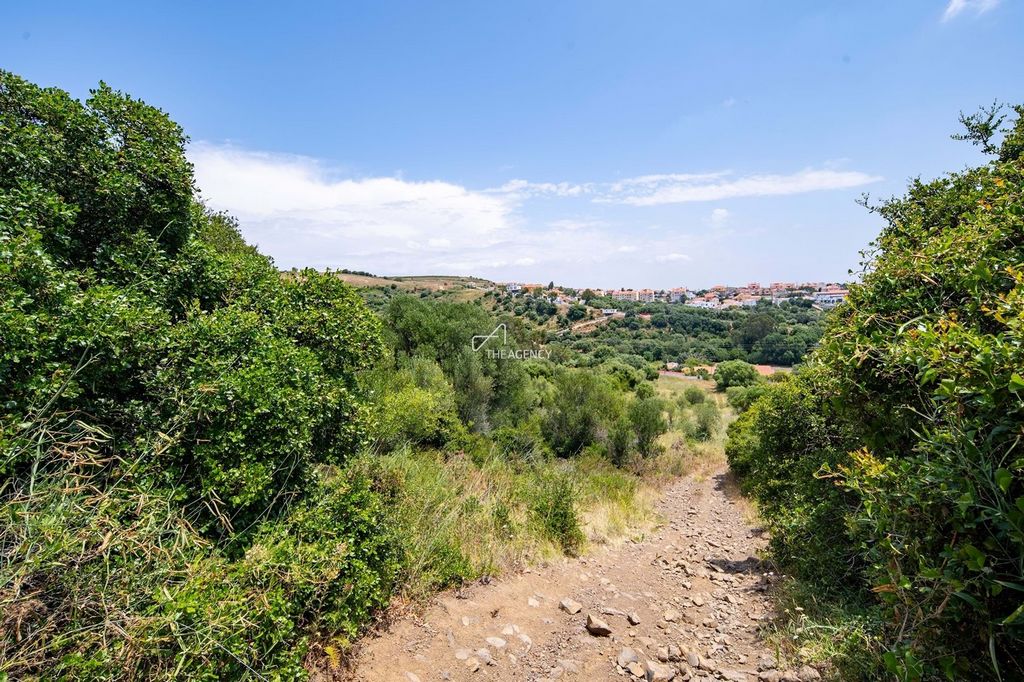
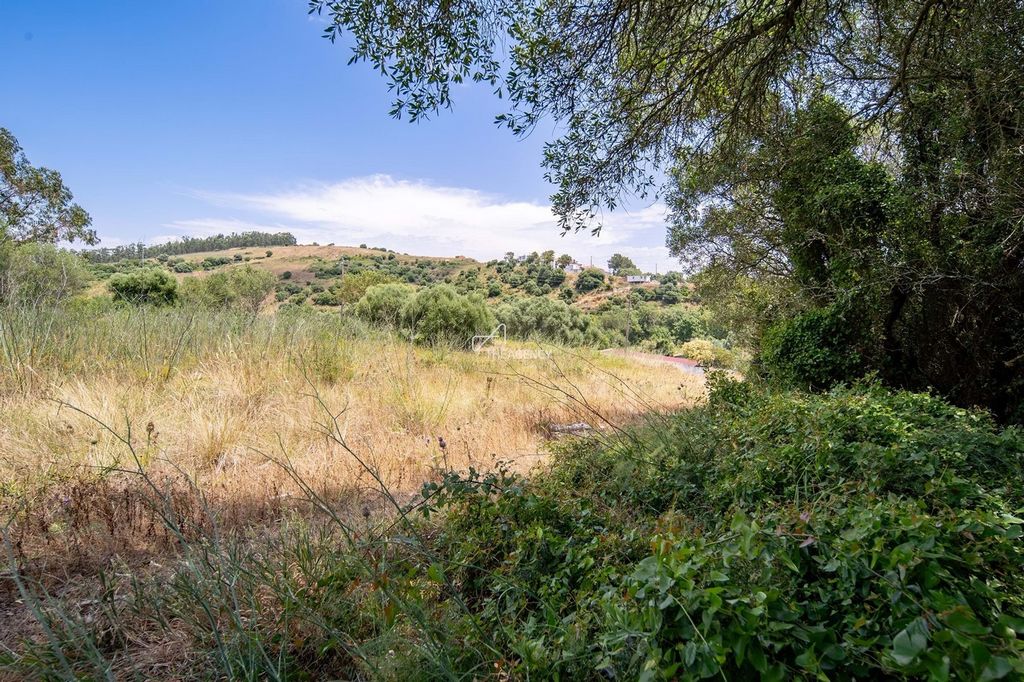
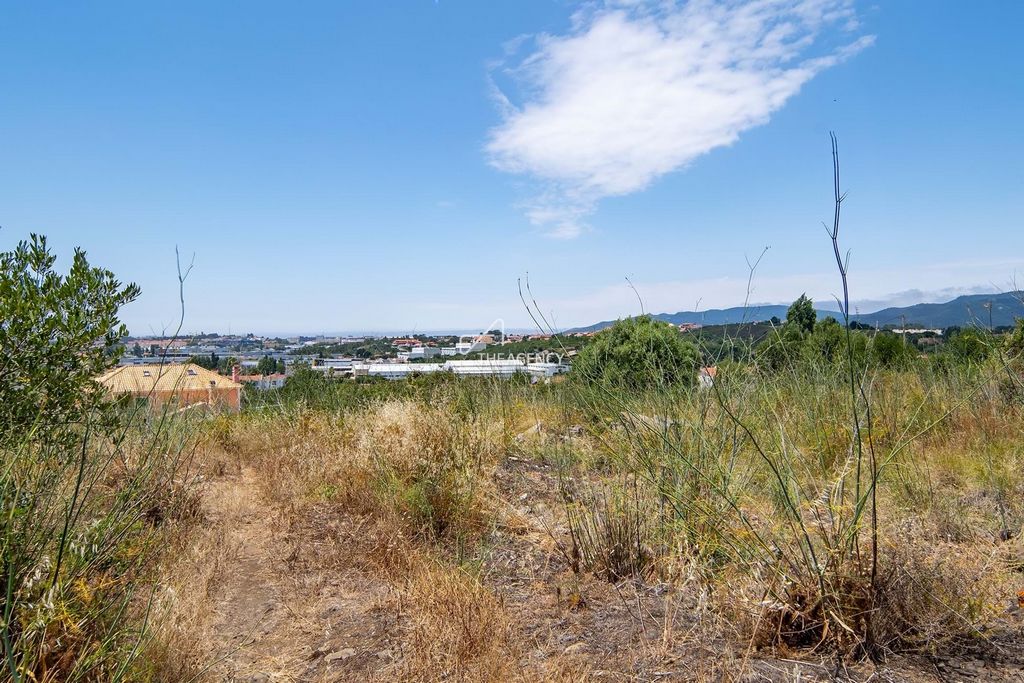
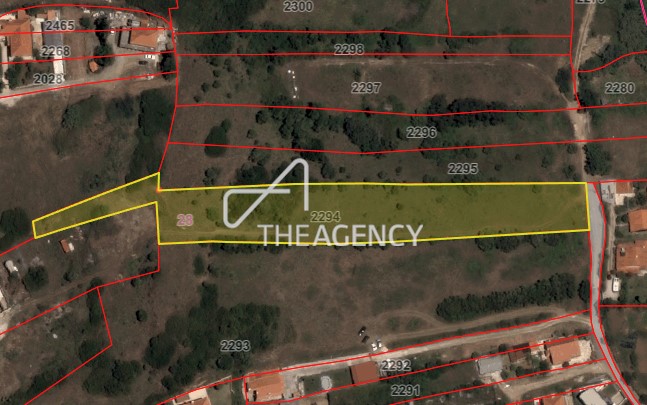
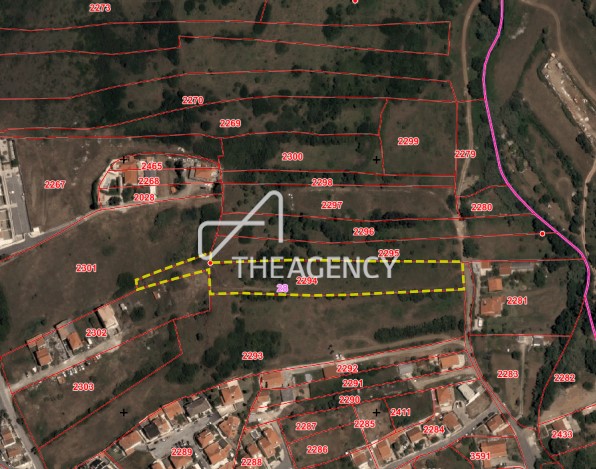
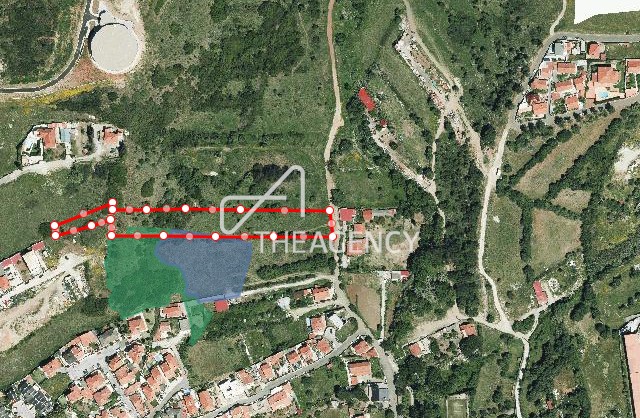
1. **Light Constructions**: The projected buildings must be light constructions. This generally refers to temporary or low-impact structures, such as wooden cabins, prefabricated structures, or similar, that do not require a robust base or foundation.
2. **Sustainable Construction**: The constructions must adopt sustainable construction principles. This includes practices that minimize environmental impact, such as using recycled or low-impact materials, energy efficiency, utilization of natural resources (like solar energy and rainwater), and ecological construction techniques.
3. **Height Limit**: The buildings must not exceed one floor above the ground level. The ground level is the level of the building's ground floor, meaning that any construction can only have one floor (story) above this level.4. **Impermeability Index**: The maximum allowed impermeability index is 5%, measured against the total area of the green space. For a plot of 5,760 m², this means that the impermeable area (area covered by buildings, pavement, etc.) cannot exceed 288 m².### Additional Considerations:
- **Planning and Licensing**: Any construction project must be submitted to the Cascais City Council for the necessary licenses and authorizations. Compliance with PDM guidelines is crucial for approval.
- **Environmental Impact**: Given the proximity to the Serra de Sintra, an area of great environmental and landscape value, it will be important to consider the environmental impact of the planned constructions, both during the construction phase and in future use.
- **Land Use**: Green Spaces for Recreation and Production can allow various recreational activities and sustainable agricultural production, which can influence the type of construction and use planned for the land.Therefore, when planning any development on the land, it is essential to consider all these restrictions and requirements to ensure compliance with the PDM and to contribute to the environmental preservation and sustainable development of the area.A great option in Cascais with spectacular views! View more View less O terreno rústico localizado em Manique, Cascais, com 5.760 m² e vista sobre a Serra de Sintra, está classificado no Plano Diretor Municipal (PDM) como Solo Urbanizado – Espaços Verdes de Recreio e Produção. Esta classificação implica algumas restrições e requisitos específicos para qualquer tipo de construção ou uso que esteja previsto para o terreno.### Restrições e requisitos do PDM:
1. **Construções leves**: Os edifícios projetados devem ser construções leves. Isso geralmente se refere a estruturas temporárias ou de baixo impacto, como cabines de madeira, estruturas pré-fabricadas ou similares, que não requerem uma base ou fundação robusta.
2. **Construção Sustentável**: As construções devem adotar princípios de construção sustentável. Isso inclui práticas que minimizam o impacto ambiental, como o uso de materiais reciclados ou de baixo impacto, eficiência energética, utilização de recursos naturais (como energia solar e água da chuva) e técnicas de construção ecológica.
3. **Limite de Altura**: Os edifícios não devem exceder um andar acima do nível do solo. O nível do solo é o nível do térreo do edifício, o que significa que qualquer construção só pode ter um andar (andar) acima desse nível.4. **Índice de Impermeabilidade**: O índice de impermeabilidade máximo permitido é de 5%, medido em relação à área total do espaço verde. Para um terreno de 5.760 m², isso significa que a área impermeável (área coberta por edifícios, pavimento, etc.) não pode exceder 288 m².### Considerações adicionais:
- **Planeamento e Licenciamento**: Qualquer projeto de construção deve ser submetido à Câmara Municipal de Cascais para as licenças e autorizações necessárias. A conformidade com as diretrizes do PDM é crucial para a aprovação.
- **Impacto Ambiental**: Dada a proximidade à Serra de Sintra, zona de grande valor ambiental e paisagístico, será importante considerar o impacto ambiental das construções previstas, quer durante a fase de construção, quer na utilização futura.
- **Uso do Solo**: Os Espaços Verdes de Recreio e Produção podem permitir diversas atividades recreativas e produção agrícola sustentável, o que pode influenciar o tipo de construção e uso planejado para o terreno.Portanto, ao planejar qualquer empreendimento no terreno, é essencial considerar todas essas restrições e requisitos para garantir o cumprimento do PDM e contribuir para a preservação ambiental e o desenvolvimento sustentável da área.Uma ótima opção em Cascais com vistas espetaculares! The rustic land located in Manique, Cascais, with 5,760 m² and views over the Serra de Sintra, is classified in the Municipal Master Plan (PDM) as Urbanized Land - Green Spaces for Recreation and Production. This classification implies some specific restrictions and requirements for any type of building or use that is planned for the land.### PDM Restrictions and Requirements:
1. **Light Constructions**: The projected buildings must be light constructions. This generally refers to temporary or low-impact structures, such as wooden cabins, prefabricated structures, or similar, that do not require a robust base or foundation.
2. **Sustainable Construction**: The constructions must adopt sustainable construction principles. This includes practices that minimize environmental impact, such as using recycled or low-impact materials, energy efficiency, utilization of natural resources (like solar energy and rainwater), and ecological construction techniques.
3. **Height Limit**: The buildings must not exceed one floor above the ground level. The ground level is the level of the building's ground floor, meaning that any construction can only have one floor (story) above this level.4. **Impermeability Index**: The maximum allowed impermeability index is 5%, measured against the total area of the green space. For a plot of 5,760 m², this means that the impermeable area (area covered by buildings, pavement, etc.) cannot exceed 288 m².### Additional Considerations:
- **Planning and Licensing**: Any construction project must be submitted to the Cascais City Council for the necessary licenses and authorizations. Compliance with PDM guidelines is crucial for approval.
- **Environmental Impact**: Given the proximity to the Serra de Sintra, an area of great environmental and landscape value, it will be important to consider the environmental impact of the planned constructions, both during the construction phase and in future use.
- **Land Use**: Green Spaces for Recreation and Production can allow various recreational activities and sustainable agricultural production, which can influence the type of construction and use planned for the land.Therefore, when planning any development on the land, it is essential to consider all these restrictions and requirements to ensure compliance with the PDM and to contribute to the environmental preservation and sustainable development of the area.A great option in Cascais with spectacular views! Het rustieke land gelegen in Manique, Cascais, met 5.760 m² en uitzicht over de Serra de Sintra, is in het Gemeentelijk Masterplan (PDM) geclassificeerd als verstedelijkt land - groene ruimtes voor recreatie en productie. Deze classificatie impliceert een aantal specifieke beperkingen en vereisten voor elk type gebouw of gebruik dat voor het land is gepland.### PDM-beperkingen en -vereisten:
1. **Lichte constructies**: De geprojecteerde gebouwen moeten lichte constructies zijn. Dit verwijst over het algemeen naar tijdelijke constructies of constructies met een lage impact, zoals houten hutten, geprefabriceerde constructies of iets dergelijks, die geen robuuste basis of fundering vereisen.
2. **Duurzaam bouwen**: De constructies moeten de principes van duurzaam bouwen volgen. Dit omvat praktijken die de impact op het milieu minimaliseren, zoals het gebruik van gerecyclede materialen of materialen met een lage impact, energie-efficiëntie, gebruik van natuurlijke hulpbronnen (zoals zonne-energie en regenwater) en ecologische bouwtechnieken.
3. **Hoogtelimiet**: De gebouwen mogen niet hoger zijn dan één verdieping boven het maaiveld. De begane grond is het niveau van de begane grond van het gebouw, wat betekent dat elke constructie slechts één verdieping (verdieping) boven dit niveau kan hebben.4. **Dichtheidsindex**: De maximaal toegestane dichtheidsindex is 5%, gemeten ten opzichte van de totale oppervlakte van de groene ruimte. Voor een perceel van 5.760 m² betekent dit dat de ondoorlaatbare oppervlakte (oppervlakte bedekt door gebouwen, bestrating, enz.) niet meer dan 288 m² mag bedragen.### Aanvullende overwegingen:
- **Planning en vergunningen**: Elk bouwproject moet worden ingediend bij de gemeenteraad van Cascais voor de nodige vergunningen en autorisaties. Naleving van de PDM-richtlijnen is cruciaal voor goedkeuring.
- **Milieu-impact**: Gezien de nabijheid van de Serra de Sintra, een gebied met een grote ecologische en landschappelijke waarde, zal het belangrijk zijn om rekening te houden met de milieu-impact van de geplande constructies, zowel tijdens de bouwfase als bij toekomstig gebruik.
- **Landgebruik**: Groene ruimten voor recreatie en productie kunnen verschillende recreatieve activiteiten en duurzame landbouwproductie mogelijk maken, die van invloed kunnen zijn op het type constructie en het geplande gebruik van het land.Daarom is het bij het plannen van een ontwikkeling op het land essentieel om al deze beperkingen en vereisten in overweging te nemen om de naleving van de PDM te waarborgen en bij te dragen aan het behoud van het milieu en de duurzame ontwikkeling van het gebied.Een geweldige optie in Cascais met een spectaculair uitzicht!