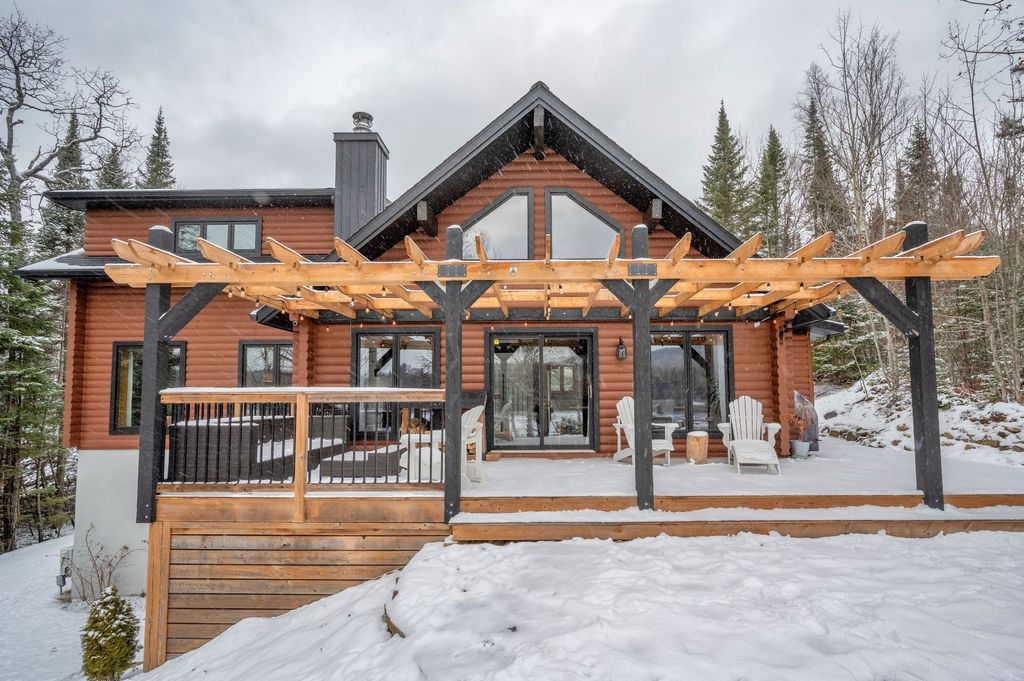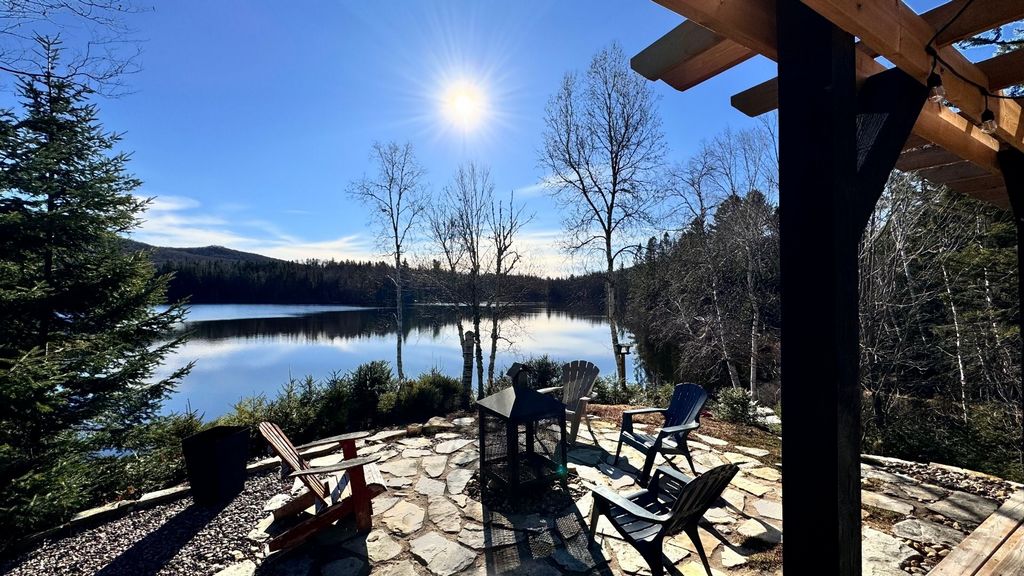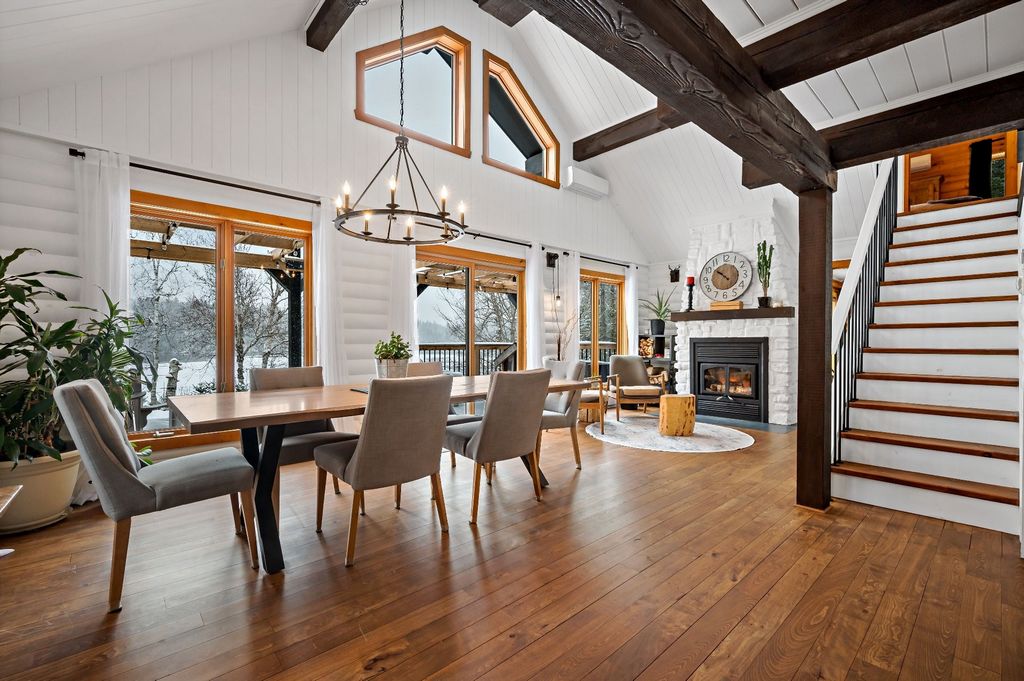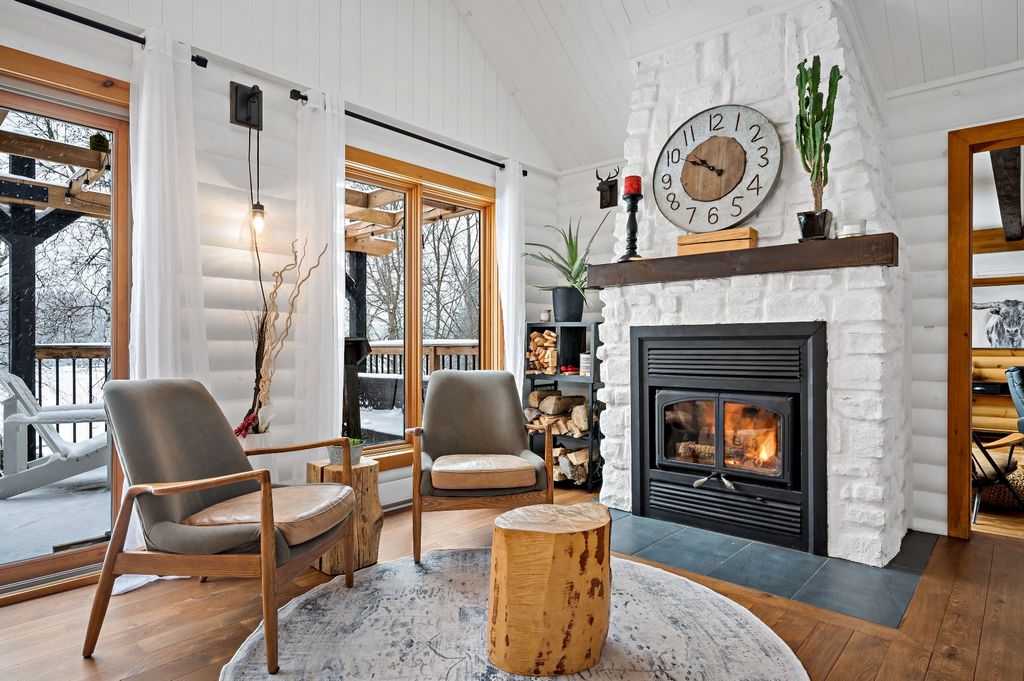USD 730,380
USD 696,263
USD 730,380
USD 698,218






The flooring in the kitchen was unified with that of the dining and living rooms. The floors were carefully sanded, stained, and oiled.
Thermopane glass in the patio doors and the large windows above them was replaced.
Five new light fixtures were installed, modernizing the home's lighting.
The garage was finished, including the addition of epoxy flooring and organized storage.2021The water supply system was upgraded, transitioning from an artesian well to lake water, with an investment of $15,287 for installation and water treatment systems.
A new window was installed in the secondary bedroom, offering a stunning view of the lake.
A panel was installed to accommodate a generator, ensuring backup power.
Thermopane windows in the basement were replaced.2022The basement was completely redone, creating a functional and well-organized space. A laundry room and half-bath were also added.
A kitchen cabinet was modified to conceal small appliances like a microwave and coffee maker, providing a sleeker look.
The fireplace was finished with white limewash and ceramic tiles added to the floor in front, adding warmth and elegance.
A fire-rated door was installed to connect the garage to the house, enhancing safety.
A security system was installed, including door sensors, secured basement windows, and motion detectors connected to a monitoring center, with a contract valid until August 12, 2027.2023The primary bedroom was remodeled, with the addition of an en-suite bathroom and a walk-in closet with integrated storage for added convenience.
The house exterior, including the shed, was fully repainted to preserve its aesthetic and structural integrity.
Exterior Improvements (2020-2023):Several stone retaining walls were added in 2020.
The terrace was enhanced with the addition of an outdoor pergola in 2022.
A new dock was installed in 2023.
In 2021, electricity was added to the shed and along the west side of the driveway.
Additionally, a major renovation was completed in 2014 by the previous owner, including the addition of the garage, the living room, and the master bedroom. The kitchen and main floor bathroom were also updated at that time. INCLUSIONS
Light fixtures, blinds, curtains, curtain rods, central vacuum and accessories, water treatment system, kitchen appliances (dishwasher, stove, refrigerator), refrigerator in the laundry room, stacked washer/dryer, Murphy bed in the basement (without mattress), pergola shade covers, 3 kayaks, a paddleboard, BBQ, dock, single Tempo, plastic Adirondack chairs, 1 red wooden Adirondack chair, and firewood rack on the terrace. EXCLUSIONS
2 Master Craft wall cabinets in the garage; 2 Master Craft workbenches in the garage; everything not listed in the inclusions, outdoor fireplace, alarm system is with monthly instalments with a contract until August 12th 2027. View more View less Découvrez cette magnifique résidence offrant 190 pieds de rive sur le pittoresque Lac-Français, orientée plein sud pour des journées baignées de lumière du jour de celle des couchers de soleil. Cette maison en bois incarne un mariage parfait entre le charme rustique et les commodités modernes, créant un havre chaleureux et élégant.
Les propriétaires ont récemment effectué plusieurs rénovations au gout du jour. Imaginez-vous profiter de la sérénité d'un lac sans embarcation motorisée, entouré par la nature apaisante. Ce lieu offre calme et intimité, tout en étant à seulement 14 minutes en voiture du versant nord de Tremblant! Voir addenda.Que ce soit pour une escapade ou une résidence principale, cette propriété unique rend le rêve accessible. Ne manquez pas cette opportunité de vivre au coeur d'un décor enchanteur.
Elle a bénéficié de nombreuses rénovations réalisées avec une minutie exemplaire et un goût raffiné, assurant à la fois confort et fonctionnalité dans chaque détail. Voici un aperçu des améliorations apportées :2020
* Peinture intérieure, apportant une touche de fraîcheur à la maison.
* Le revêtement de plancher dans la cuisine a été uniformisé avec celui de la salle à manger et du salon. Les planchers ont eu un sablage, une teinture et un huilage soigné.
* Thermos des portes-patio/grandes fenêtres au-dessus de la porte-patio ont été changés
* L'installation de 5 nouveaux luminaires a modernisé l'éclairage de la maison.
* Le garage a été fini, avec un ajout de plancher époxy et organisation/rangement.2021
* Le système d'approvisionnement en eau a été modifié, passant d'un puits artésien à l'eau du lac, avec un investissement de 15,287$ pour son installation et les systèmes de traitement d'eau.
* Installation d'une fenêtre dans la chambre secondaire offrant une vue imprenable sur le lac. * Un panneau pour génératrice a été ajouté, afin d'assurer une alimentation électrique de secours.
* Thermos fenêtres sous-sol.2022 * Réfection complète du sous-sol, créant un espace fonctionnel et bien agencé. Un ajout de la salle de lavage et salle d'eau a également été réalisé.
* Une des armoires de cuisine a été modifiée pour dissimuler des petits appareils électroménagers, comme le micro-ondes et la cafetière, offrant un look plus épuré.
* Le foyer a été fini avec un ajout de céramique sur le plancher devant le foyer, finition à la chaux blanche, apportant chaleur et élégance.
* Une porte anti-feu a été installée pour relier le garage à la maison, garantissant la sécurité.
* Installation d'un système d'alarme incluant détecteurs aux portes, fenêtres du sous-sol sécurisées, et des détecteurs de mouvement reliés à une centrale, avec un contrat valable jusqu'au 12 août 2027.2023
* Réaménagement de la chambre principale avec l'ajout d'une salle de bain attenante, un walk-in avec rangement intégré pour plus de commodité.
* Peinture extérieure complète de la maison, y compris du cabanon, pour préserver l'esthétique et l'entretien de la propriété.De 2020 à 2023 Extérieur: * Plusieurs murets de pierre ont été ajoutés (2020), la terrasse a été amélioré avec l'ajout d'une pergola extérieure (2022), et le quai est neuf de 2023. De plus, en 2021, l'électricité a été installée dans le cabanon et du côté ouest de l'allée véhiculaire.En plus de ces rénovations récentes, une rénovation majeure a été effectuée en 2014 par l'ancien propriétaire, incluant l'ajout du garage, de la salle de séjour et de la Chambre des maîtres. La cuisine et la salle de bain (du RDC) ont été rénovés en même temps. INCLUSIONS
Luminaires, stores, rideaux, tringles à rideaux, aspirateur central et accessoires, système de traitement d'eau, électroménagers de la cuisine (lave-vaisselle, cuisinière, réfrigérateur), réfrigérateur dans la salle de lavage, laveuse/sécheuse superposée, lit escamotable au sous-sol sans matelas, toiles d'ombrage de la pergola, 3 kayaks, une planche à pagaie, BBQ, quai, abri tempo simple, chaises de plastique Adirondack, 1 chaise en bois rouge Adirondack, support à bois sur terrasse. EXCLUSIONS
2 armoires au mur Master Craft dans le garage; 2 établis Master Craft dans le garage; tous ce qui n'est pas dans les inclusions, foyer extérieur, système d'alarme paiement mensuels avec un contrat jusqu'au 12 août 2027. Discover this magnificent residence boasting 190 feet of shoreline on the picturesque Lac-Français, facing south to enjoy sunlight throughout the day and breathtaking sunsets. This home perfectly blends rustic charm with modern amenities, creating a warm and elegant haven. The owners have recently carried out several stylish renovations. Imagine experiencing the serenity of a non-motorized lake, surrounded by soothing nature. This property offers peace and privacy, while being just a 14-minute drive from Tremblant's north side! See addendum for details. Whether for a getaway or a primary residence, this unique property makes the dream accessible. Don't miss the opportunity to live in the heart of an enchanting setting.The property has undergone numerous renovations, all completed with exemplary attention to detail and refined taste, ensuring both comfort and functionality. Below is an overview of the improvements made:2020Interior painting, bringing a fresh touch to the home.
The flooring in the kitchen was unified with that of the dining and living rooms. The floors were carefully sanded, stained, and oiled.
Thermopane glass in the patio doors and the large windows above them was replaced.
Five new light fixtures were installed, modernizing the home's lighting.
The garage was finished, including the addition of epoxy flooring and organized storage.2021The water supply system was upgraded, transitioning from an artesian well to lake water, with an investment of $15,287 for installation and water treatment systems.
A new window was installed in the secondary bedroom, offering a stunning view of the lake.
A panel was installed to accommodate a generator, ensuring backup power.
Thermopane windows in the basement were replaced.2022The basement was completely redone, creating a functional and well-organized space. A laundry room and half-bath were also added.
A kitchen cabinet was modified to conceal small appliances like a microwave and coffee maker, providing a sleeker look.
The fireplace was finished with white limewash and ceramic tiles added to the floor in front, adding warmth and elegance.
A fire-rated door was installed to connect the garage to the house, enhancing safety.
A security system was installed, including door sensors, secured basement windows, and motion detectors connected to a monitoring center, with a contract valid until August 12, 2027.2023The primary bedroom was remodeled, with the addition of an en-suite bathroom and a walk-in closet with integrated storage for added convenience.
The house exterior, including the shed, was fully repainted to preserve its aesthetic and structural integrity.
Exterior Improvements (2020-2023):Several stone retaining walls were added in 2020.
The terrace was enhanced with the addition of an outdoor pergola in 2022.
A new dock was installed in 2023.
In 2021, electricity was added to the shed and along the west side of the driveway.
Additionally, a major renovation was completed in 2014 by the previous owner, including the addition of the garage, the living room, and the master bedroom. The kitchen and main floor bathroom were also updated at that time. INCLUSIONS
Light fixtures, blinds, curtains, curtain rods, central vacuum and accessories, water treatment system, kitchen appliances (dishwasher, stove, refrigerator), refrigerator in the laundry room, stacked washer/dryer, Murphy bed in the basement (without mattress), pergola shade covers, 3 kayaks, a paddleboard, BBQ, dock, single Tempo, plastic Adirondack chairs, 1 red wooden Adirondack chair, and firewood rack on the terrace. EXCLUSIONS
2 Master Craft wall cabinets in the garage; 2 Master Craft workbenches in the garage; everything not listed in the inclusions, outdoor fireplace, alarm system is with monthly instalments with a contract until August 12th 2027. Entdecken Sie diese prächtige Residenz mit 190 Fuß langer Küste am malerischen Lac-Français, die nach Süden ausgerichtet ist, um den ganzen Tag über Sonnenlicht und atemberaubende Sonnenuntergänge zu genießen. Dieses Haus verbindet perfekt rustikalen Charme mit modernen Annehmlichkeiten und schafft eine warme und elegante Oase. Die Eigentümer haben in letzter Zeit mehrere stilvolle Renovierungen durchgeführt. Stellen Sie sich vor, Sie erleben die Ruhe eines nicht motorisierten Sees, umgeben von beruhigender Natur. Diese Unterkunft bietet Ruhe und Privatsphäre und ist nur eine 14-minütige Fahrt von der Nordseite von Tremblant entfernt! Weitere Informationen finden Sie im Addendum. Ob für einen Kurzurlaub oder einen Hauptwohnsitz, diese einzigartige Immobilie macht den Traum zugänglich. Verpassen Sie nicht die Gelegenheit, im Herzen einer bezaubernden Umgebung zu leben.Das Anwesen wurde zahlreichen Renovierungen unterzogen, die alle mit vorbildlicher Liebe zum Detail und raffiniertem Geschmack durchgeführt wurden, um sowohl Komfort als auch Funktionalität zu gewährleisten. Nachfolgend finden Sie eine Übersicht über die vorgenommenen Verbesserungen:2020Innenanstrich, der dem Zuhause einen frischen Touch verleiht.
Der Bodenbelag in der Küche wurde mit dem des Ess- und Wohnzimmers vereinheitlicht. Die Böden wurden sorgfältig geschliffen, gebeizt und geölt.
Thermopane-Glas in den Terrassentüren und den großen Fenstern darüber wurde ersetzt.
Fünf neue Leuchten wurden installiert, um die Beleuchtung des Hauses zu modernisieren.
Die Garage wurde fertiggestellt, einschließlich des Anbaus von Epoxidböden und der organisierten Lagerung.2021Das Wasserversorgungssystem wurde modernisiert und von einem artesischen Brunnen auf Seewasser umgestellt, mit einer Investition von 15.287 US-Dollar für die Installation und Wasseraufbereitungssysteme.
Im zweiten Schlafzimmer wurde ein neues Fenster eingebaut, das einen atemberaubenden Blick auf den See bietet.
Es wurde eine Schalttafel installiert, um einen Generator aufzunehmen und die Notstromversorgung zu gewährleisten.
Die Thermopane-Fenster im Untergeschoss wurden ausgetauscht.2022Der Keller wurde komplett erneuert, wodurch ein funktionaler und gut organisierter Raum geschaffen wurde. Eine Waschküche und ein WC wurden ebenfalls hinzugefügt.
Ein Küchenschrank wurde so modifiziert, dass er kleine Geräte wie eine Mikrowelle und eine Kaffeemaschine verbirgt und für ein schlankeres Aussehen sorgt.
Der Kamin wurde mit weißer Kalkfarbe und Keramikfliesen versehen, die dem Boden davor Wärme und Eleganz verleihen.
Ein Brandschutztor wurde installiert, um die Garage mit dem Haus zu verbinden und die Sicherheit zu erhöhen.
Es wurde ein Sicherheitssystem installiert, das Türsensoren, gesicherte Kellerfenster und Bewegungsmelder umfasst, die mit einer Überwachungszentrale verbunden sind, mit einem Vertrag bis zum 12. August 2027.2023Das Hauptschlafzimmer wurde umgebaut, mit einem eigenen Bad und einem begehbaren Kleiderschrank mit integriertem Stauraum für zusätzlichen Komfort.
Das Äußere des Hauses, einschließlich des Schuppens, wurde komplett neu gestrichen, um seine ästhetische und strukturelle Integrität zu erhalten.
Verbesserungen am Exterieur (2020-2023):Im Jahr 2020 wurden mehrere steinerne Stützmauern hinzugefügt.
Die Terrasse wurde 2022 um eine Pergola im Freien erweitert.
Im Jahr 2023 wurde ein neues Dock installiert.
Im Jahr 2021 wurde der Schuppen und entlang der Westseite der Einfahrt mit Strom versorgt.
Darüber hinaus wurde 2014 eine umfassende Renovierung durch den Vorbesitzer abgeschlossen, bei der die Garage, das Wohnzimmer und das Hauptschlafzimmer hinzugefügt wurden. Auch die Küche und das Badezimmer im Erdgeschoss wurden zu dieser Zeit modernisiert. EINSCHLÜSSE
Leuchten, Jalousien, Vorhänge, Gardinenstangen, Zentralstaubsauger und Zubehör, Wasseraufbereitungssystem, Küchengeräte (Geschirrspüler, Herd, Kühlschrank), Kühlschrank in der Waschküche, gestapelte Waschmaschine/Trockner, Schrankbett im Keller (ohne Matratze), Pergola-Jalousienabdeckungen, 3 Kajaks, ein Paddleboard, Grill, Dock, einzelner Tempo, Adirondack-Stühle aus Kunststoff, 1 Adirondack-Stuhl aus rotem Holz und Brennholzregal auf der Terrasse. AUSSCHLÜSSE
2 Master Craft Wandschränke in der Garage; 2 Master Craft Werkbänke in der Garage; alles, was nicht in den Inklusivleistungen aufgeführt ist, Außenkamin, Alarmanlage ist in monatlichen Raten mit einem Vertrag bis zum 12. August 2027.