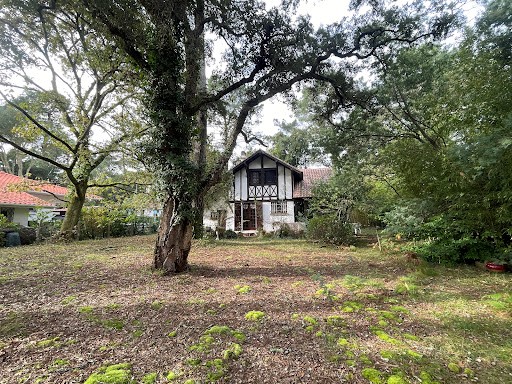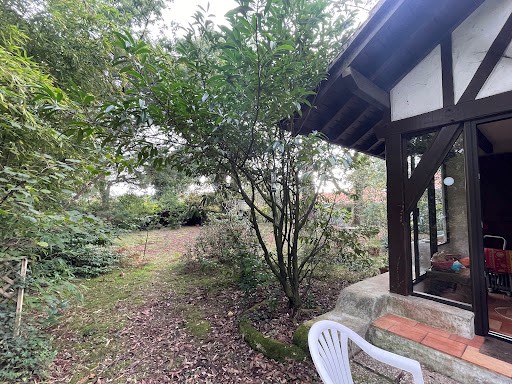USD 824,304
PICTURES ARE LOADING...
House & Single-family home (For sale)
Reference:
EDEN-T102952506
/ 102952506
Reference:
EDEN-T102952506
Country:
FR
City:
Hossegor
Postal code:
40150
Category:
Residential
Listing type:
For sale
Property type:
House & Single-family home
Property size:
990 sqft
Lot size:
11,194 sqft
Rooms:
5
Bedrooms:
3
Bathrooms:
1
SIMILAR PROPERTY LISTINGS
REAL ESTATE PRICE PER SQFT IN NEARBY CITIES
| City |
Avg price per sqft house |
Avg price per sqft apartment |
|---|---|---|
| Seignosse | USD 738 | - |
| Soorts-Hossegor | USD 959 | - |
| Capbreton | USD 764 | USD 809 |
| Soustons | USD 434 | - |
| Bayonne | USD 543 | USD 488 |
| Biarritz | USD 895 | USD 898 |
| Dax | USD 286 | USD 306 |
| Saint-Jean-de-Luz | USD 756 | USD 827 |
| Hendaye | - | USD 536 |
| Orthez | USD 179 | - |
| Landes | USD 315 | USD 372 |
| Mimizan | USD 353 | USD 469 |
| San Sebastián | - | USD 696 |
| Pyrénées-Atlantiques | USD 263 | USD 403 |


Inside, the rooms are arranged over two levels as follows:
Ground floor :
-Living room with fireplace;
-A kitchen
-A conservatory;
-An attached garage;
-Attic converted into bedroom.
First floor
-3 bedrooms ;
-A bathroom;
-Separate WC;
-Attic space.
The property still offers numerous conversion possibilities.
Information on the risks to which this property is exposed is available on the following website
Geohazards: ... />Fees payable by the purchaser. View more View less Implantée sur une parcelle harmonieusement boisée de 1 046 m à deux pas du golf, découvrez cette villa d'architecte aux lignes emblématiques, disposant d'une surface d'environ 100 m2.
À l'intérieur, les espaces sont repartis sur deux niveaux comme suit :
Au rez-de-chaussée :
-Un salon/séjour avec cheminée;
-Une cuisine ;
-Une véranda;
-Un garage attenant;
-Des combles aménagés en chambre.
À l'étage:
-3 chambres ;
-Une salle de bains;
-Un WC séparé;
-Un grenier.
Le bien offre encore de nombreuses possibilités d'aménagement.
Les informations sur les risques auxquels ce bien est exposé sont disponibles sur le site
Géorisques : ... />Honoraires à la charge de l'acquéreur. Set in a harmoniously wooded 1,046 m plot just a stone's throw from the golf course, discover this architect-designed villa with emblematic lines and around 100 m2 of living space.
Inside, the rooms are arranged over two levels as follows:
Ground floor :
-Living room with fireplace;
-A kitchen
-A conservatory;
-An attached garage;
-Attic converted into bedroom.
First floor
-3 bedrooms ;
-A bathroom;
-Separate WC;
-Attic space.
The property still offers numerous conversion possibilities.
Information on the risks to which this property is exposed is available on the following website
Geohazards: ... />Fees payable by the purchaser.