USD 2,938,781
7 r
3,283 sqft
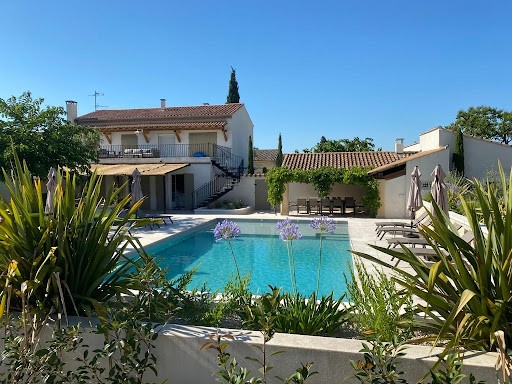
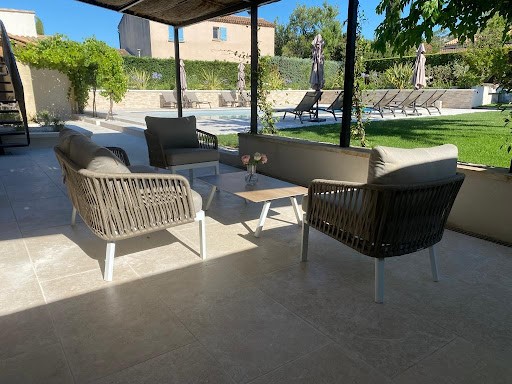
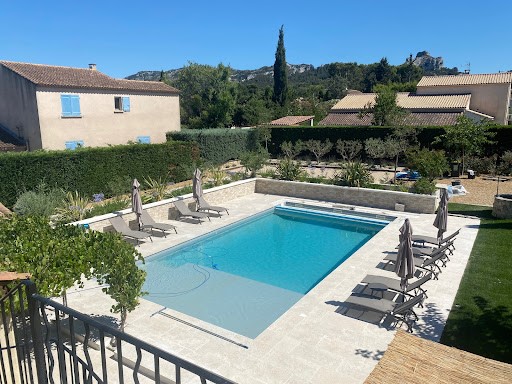
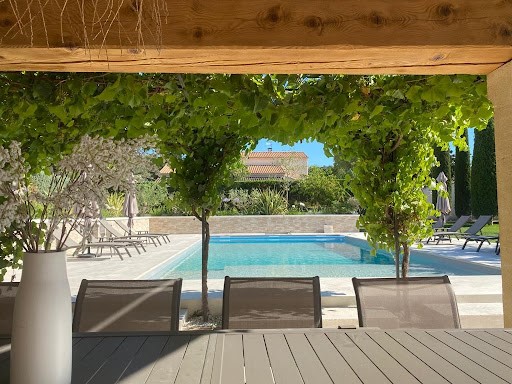
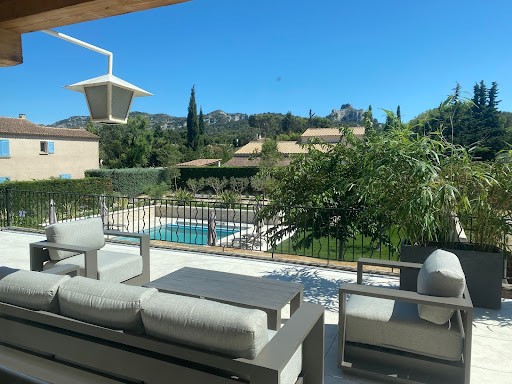
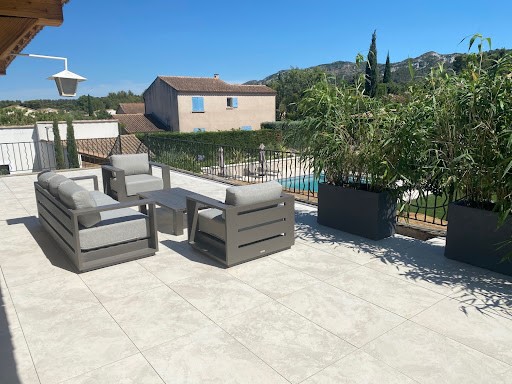
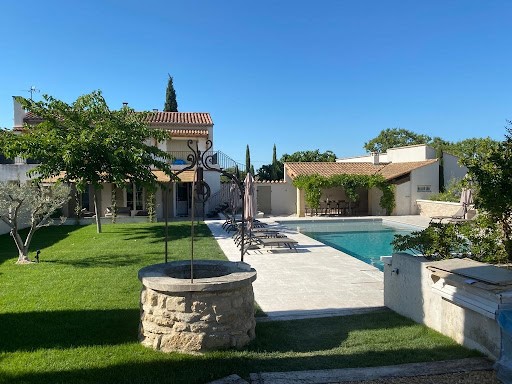
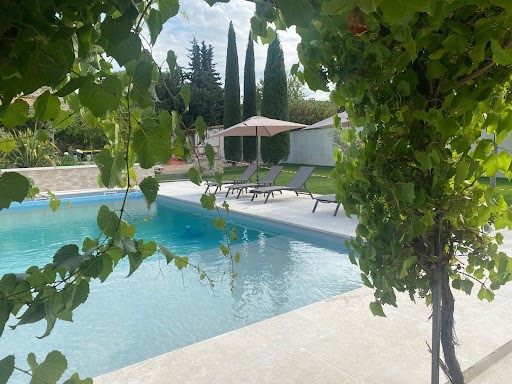
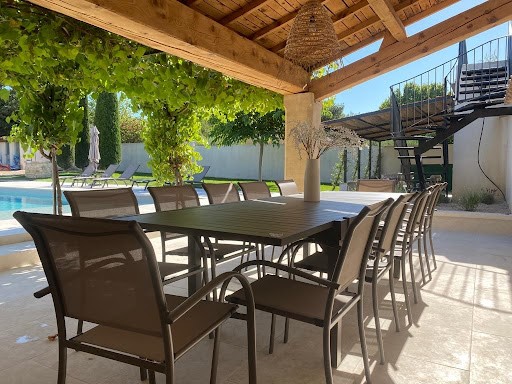
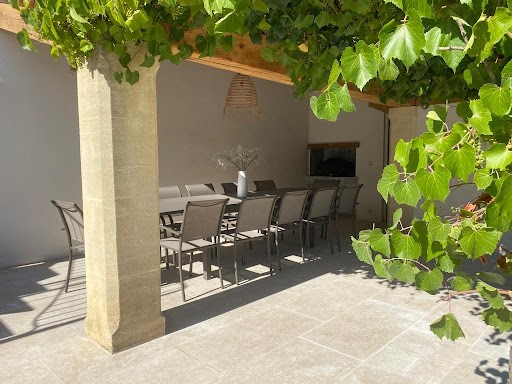
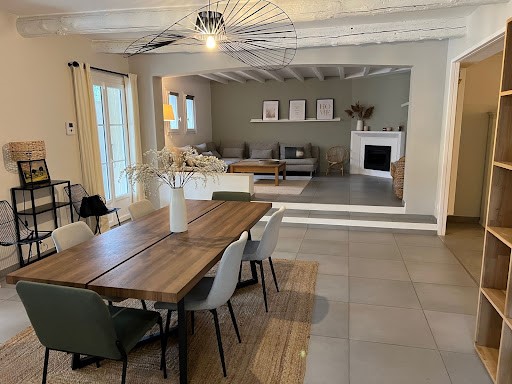
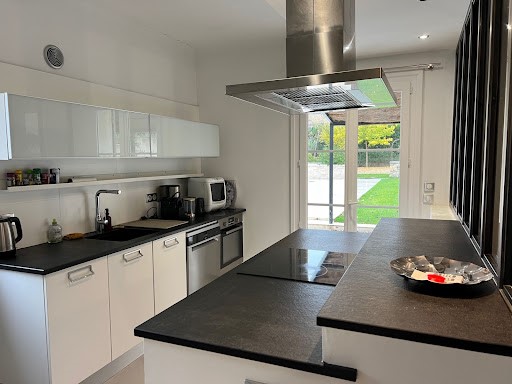
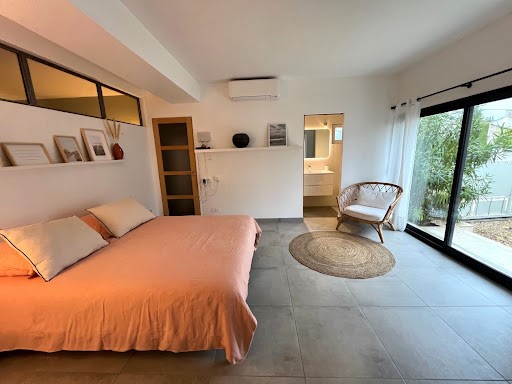
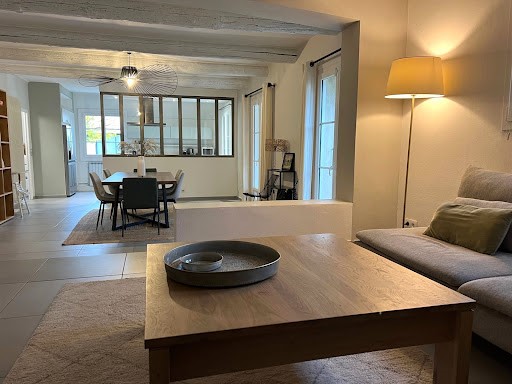
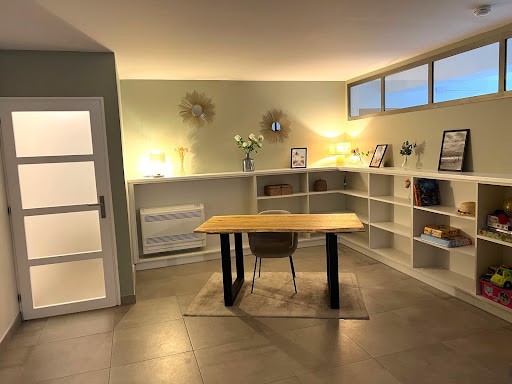
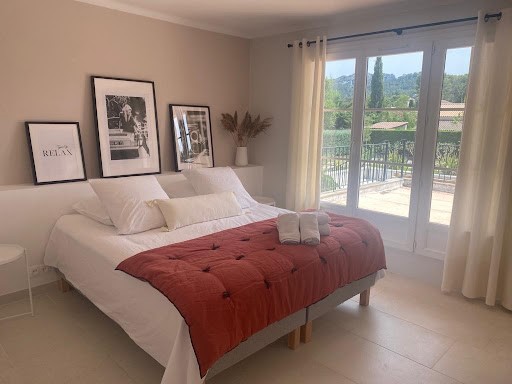
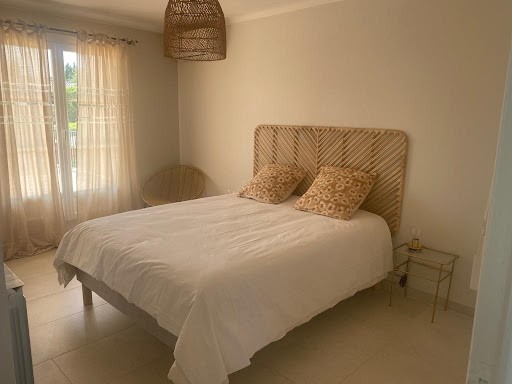
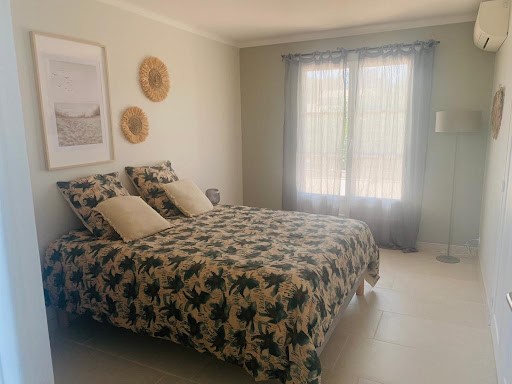
SAINT REMY DE PROVENCE The Capital of the Alpilles
This townhouse is located in the golden triangle, a 7-minute walk from the city center and in a quiet area. A stone's throw from the archaeological site of Glanum.
Its surface area is 280 sqm useful, the main house with a surface area of 215 sqm includes:
On the ground floor: an entrance hall, a beautiful living space of approximately 85 sqm living room with fireplace dining room equipped kitchen office with three French windows providing access to a spacious terrace in the shade of a trellis and to the garden, two bedrooms each with their own shower room wc and a dressing room
On the 1st floor: a large hallway, four bedrooms, a bathroom wc, a shower room wc, a large terrace with a view of the Alpilles mountain range
Then an independent guest house on one level with a surface area of 65 sqm useful including; a living space living room dining room open kitchen equipped, two bedrooms, a bathroom, separate toilet, a large terrace
Outside: a summer kitchen dining room awning with laundry room and toilets
A heated and secure swimming pool of 12 meters x 6 meters
A landscaped and enclosed garden of a surface area of 1405 sqm with a bowling green, the property benefits from two accesses with separate gates thus allowing to have an independent entrance for maintenance, the pool builder, the gardener etc. It is possible to park several cars inside the property. It is supplied with city water plus a well, there is plenty of outdoor lighting and an automatic watering system. This comfortable home is equipped with gas central heating by underfloor heating. It is equipped with an alarm system.
A south-facing home, very bright and pleasant to live in. It can meet various projects of main residence or second home but also as an investment with a good profitability in seasonal rental.
This property is truly unique for sale, a real favorite! View more View less AU CŒUR DU PARC NATUREL REGIONAL DES ALPILLES
SAINT REMY DE PROVENCE La Capitale des Alpilles
Cette maison de ville est située dans le triangle d’or à 7 minutes à pied du centre-ville et au calme. A deux pas du site archéologique de Glanum.
Sa surface est de 280 m2 utiles, la maison principale d’une surface de 215 m2 comprend :
Au rez de chaussée : un hall d’entrée, un bel espace de vie d’environ 85 m2 salon avec cheminée salle à manger cuisine équipée bureau avec trois portes fenêtres permettant d’accéder à une spacieuse terrasse à l’ombre d’une treille et au jardin, deux chambres avec chacune leur salle d’eau wc et un dressing
Au 1er étage : un vaste dégagement, quatre chambres, une salle de bains wc , une salle d’eau wc, une grande terrasse avec une vue sur la chaine des Alpilles
Puis une maison d’amis indépendante de plain-pied d’une surface de 65 m2 utiles comprenant ; un espace de vie salon salle à manger cuisine ouverte équipée, deux chambres, une salle d’eau, wc séparé, une vaste terrasse
A l’extérieur : un auvent cuisine salle à manger d’été avec buanderie et toilettes
Une piscine chauffée et sécurisée de 12 mètres x 6 mètres
Un jardin arboré et clos d’une surface de 1405 m2 avec un terrain de boules, la propriété bénéficie de deux accès avec des portails séparés permettant ainsi d’avoir une entrée indépendante pour la maintenance, le pisciniste, le jardinier etc. Il est possible de garer plusieurs véhicules à l’intérieur de la propriété. Elle est alimentée en eau de ville plus un puits, il y a de nombreux éclairages extérieurs et un système d’arrosage automatique. Cette confortable demeure est équipée d’un chauffage central au gaz par plancher chauffant. Elle est équipée d’un système d’alarme.
Une demeure exposée plein sud, très lumineuse et agréable à vivre. Elle peut répondre à divers projet de résidence principale ou résidence secondaire mais aussi à titre d’investissement avec une bonne rentabilité en location saisonnière.
Ce bien est vraiment unique à la vente, un véritable coup de cœur ! IN THE HEART OF THE ALPILLES REGIONAL NATURAL PARK
SAINT REMY DE PROVENCE The Capital of the Alpilles
This townhouse is located in the golden triangle, a 7-minute walk from the city center and in a quiet area. A stone's throw from the archaeological site of Glanum.
Its surface area is 280 sqm useful, the main house with a surface area of 215 sqm includes:
On the ground floor: an entrance hall, a beautiful living space of approximately 85 sqm living room with fireplace dining room equipped kitchen office with three French windows providing access to a spacious terrace in the shade of a trellis and to the garden, two bedrooms each with their own shower room wc and a dressing room
On the 1st floor: a large hallway, four bedrooms, a bathroom wc, a shower room wc, a large terrace with a view of the Alpilles mountain range
Then an independent guest house on one level with a surface area of 65 sqm useful including; a living space living room dining room open kitchen equipped, two bedrooms, a bathroom, separate toilet, a large terrace
Outside: a summer kitchen dining room awning with laundry room and toilets
A heated and secure swimming pool of 12 meters x 6 meters
A landscaped and enclosed garden of a surface area of 1405 sqm with a bowling green, the property benefits from two accesses with separate gates thus allowing to have an independent entrance for maintenance, the pool builder, the gardener etc. It is possible to park several cars inside the property. It is supplied with city water plus a well, there is plenty of outdoor lighting and an automatic watering system. This comfortable home is equipped with gas central heating by underfloor heating. It is equipped with an alarm system.
A south-facing home, very bright and pleasant to live in. It can meet various projects of main residence or second home but also as an investment with a good profitability in seasonal rental.
This property is truly unique for sale, a real favorite!