PICTURES ARE LOADING...
House & single-family home for sale in Monmouth
USD 2,113,755
House & Single-family home (For sale)
6 bd
5 ba
Reference:
EDEN-T103214859
/ 103214859
Reference:
EDEN-T103214859
Country:
GB
City:
Welsh Newton Monmouth
Postal code:
NP25 5RN
Category:
Residential
Listing type:
For sale
Property type:
House & Single-family home
Rooms:
5
Bedrooms:
6
Bathrooms:
5
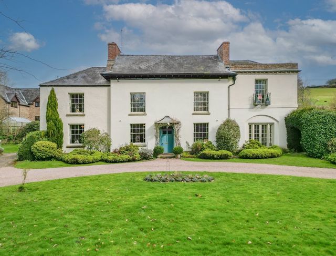
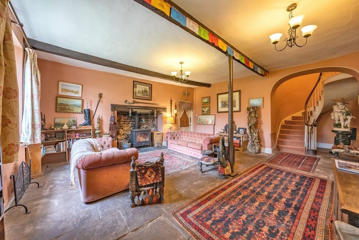
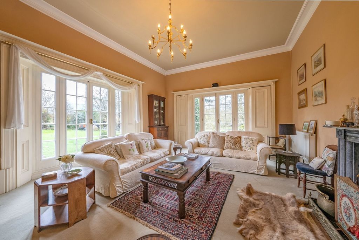
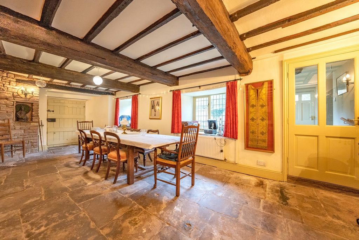
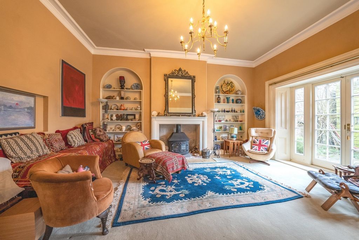
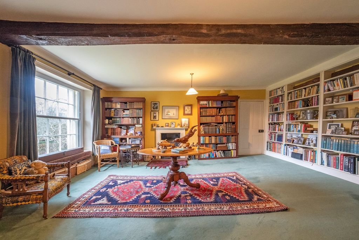
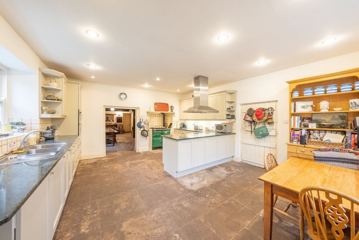
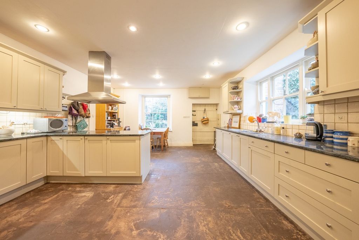
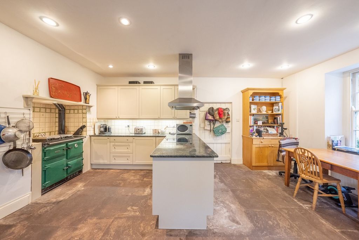
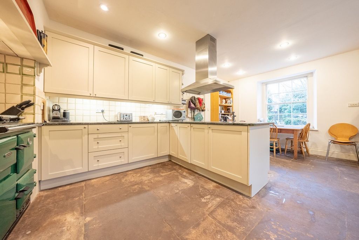
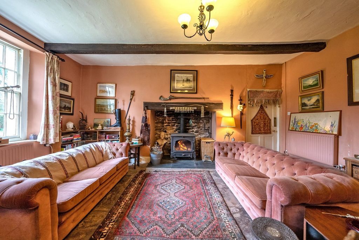
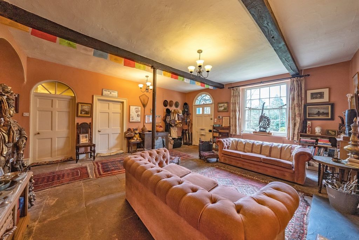
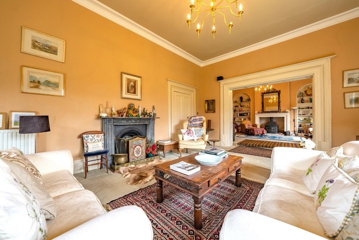
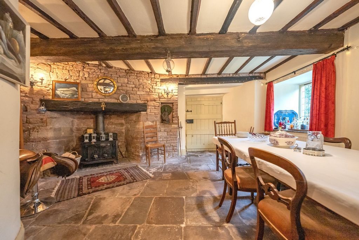
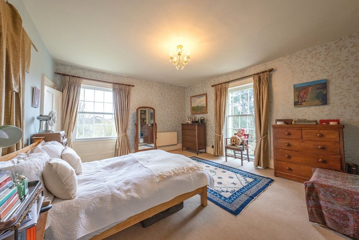
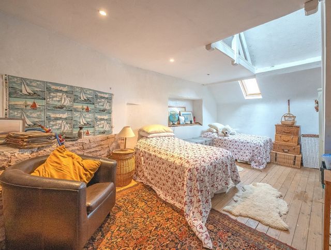
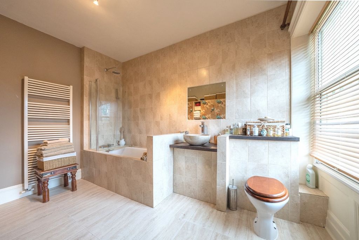
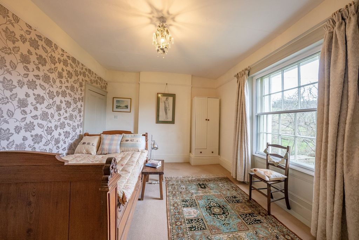
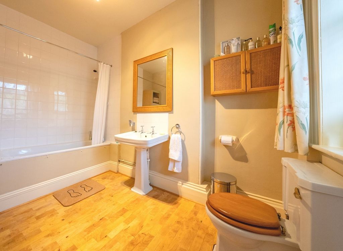
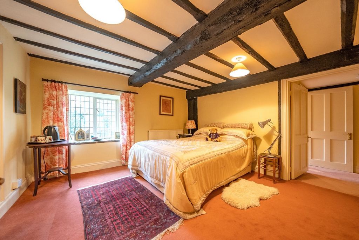
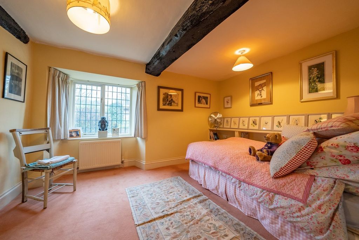
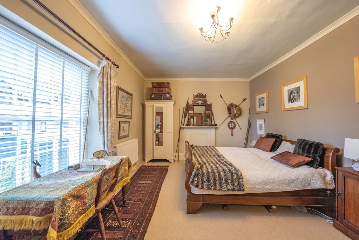
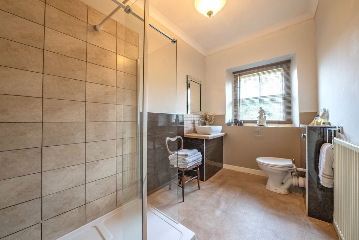
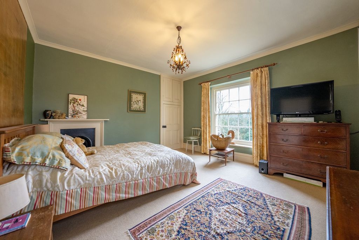
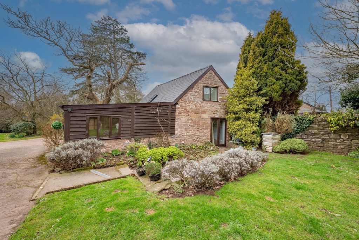
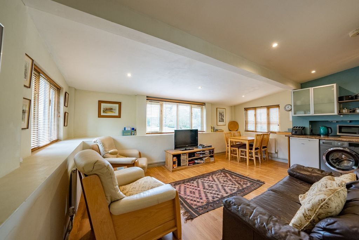
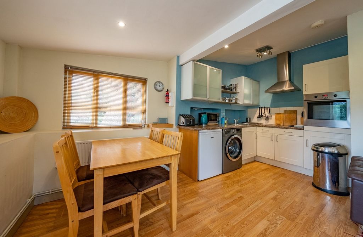
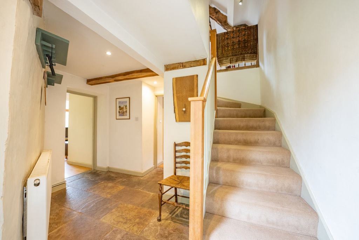
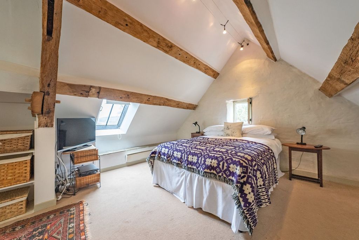
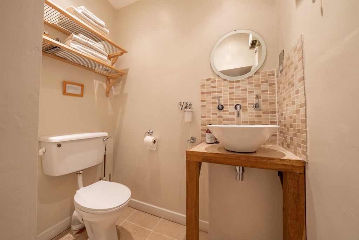
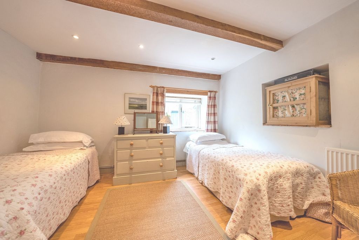
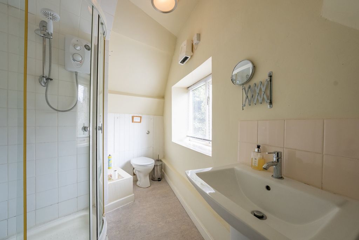
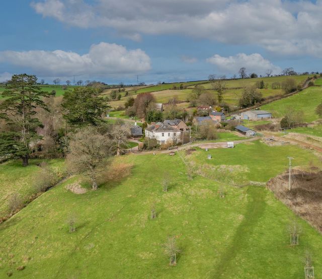
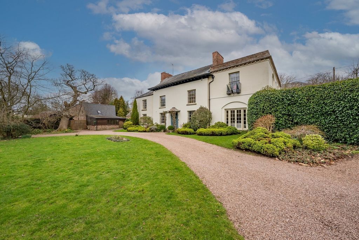
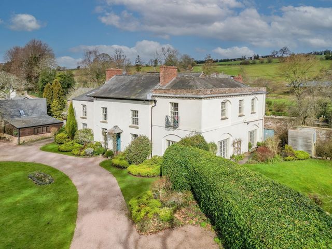

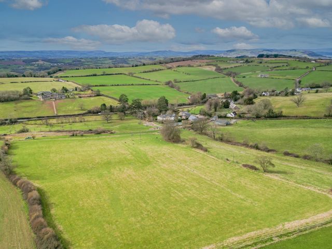
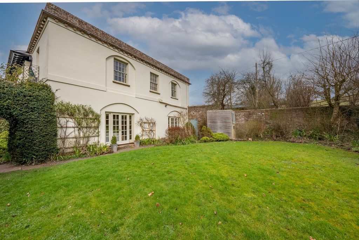
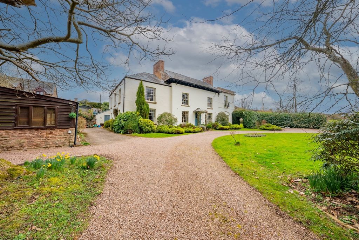
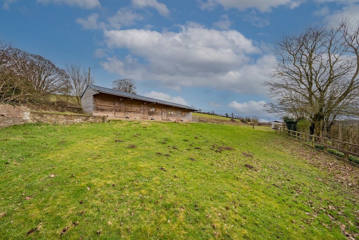
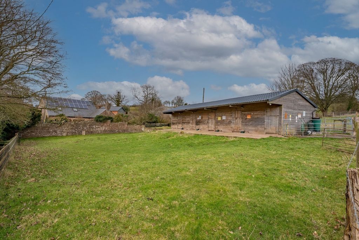
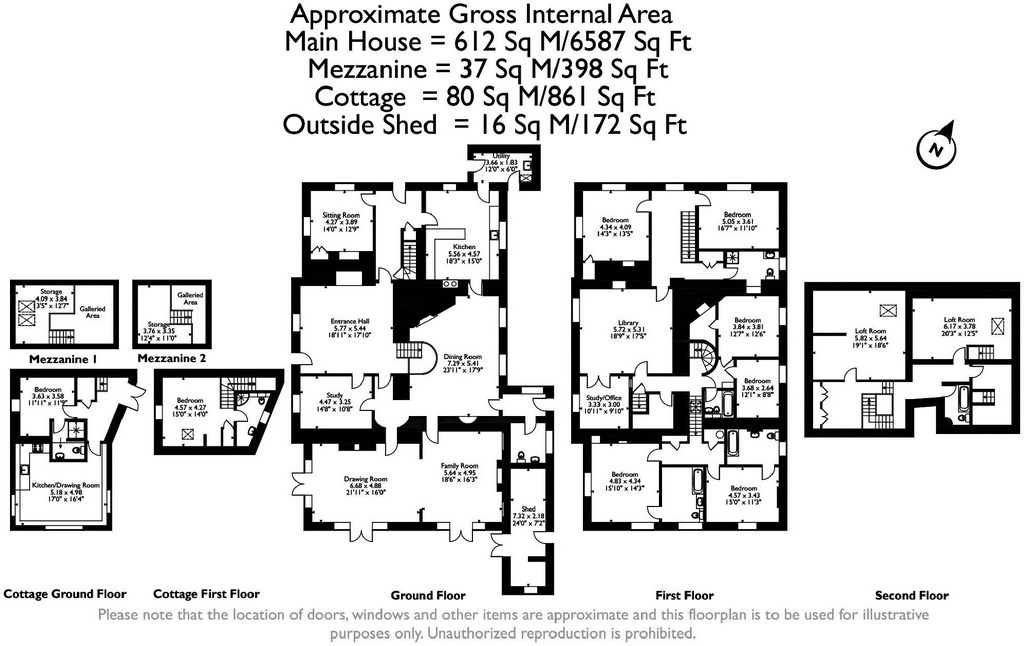
To one side of the hall is a study and an inner hallway leads to a stunning, light and airy drawing room/family room. The elegant, high ceilinged drawing room has a period marble fireplace and French doors to the front of the property, with their original shutters. Further French doors lead out to the south-facing, sun-trap side garden. The drawing room opens up to the family room which has a further set of French doors to the side garden. The family room has a fireplace with a wood burner. Either side of the fireplace are attractive arched recesses with built-in shelving. Situated in the oldest part of the house is an atmospheric dining room, with flagstone flooring, an exposed stone wall and original beams. A corner fireplace, with a timber mantel, houses a wood burner. A wide, period ledge and brace door opens to the kitchen. There are lots of quirky, historic features in this house, like this doorway, which is supposed to be wide enough for cider barrels to be rolled through it.The kitchen has flagstone flooring and solid wood units with granite work surfaces. There's a halogen hob, a Bosch double oven and a Rayburn set into an alcove. A window over the kitchen sink looks out over a terrace and herb garden to the paddocks beyond. There is a utility room adjacent to the kitchen. In this part of the house there is also a cosy, dual aspect TV room, with a flagstone floor, a wood burner set in a fireplace with a wood mantel over and a Victor..Upstairs, there are two pretty bedrooms in the Victorian wing, one with a similar built-in cupboard and a period fireplace with a cast iron grate. These two rooms share an adjacent shower room. Two further, charming bedrooms, one with exposed beams, share a bathroom. In the Georgian part of the house, two spacious double bedrooms each have an ensuite bathroom. The first floor accommodation also includes a large library with built-in shelving along one wall, a central, exposed beam, a window overlooking the front garden and a fireplace with a cast iron grate. Off the library is a study. The adaptable accommodation in the attic comprises two rooms each with a galleried area above and a further room with Velux roof windows and an exposed A-frame. There is also a bathroom on this floor. Outside - The property stands in lovely gardens, screened from the road by a large Beech hedge and established trees and planting. A large circular lawn to the front is bisected by a brook, alongside which there are mature trees including oak, sweet chestnut and a Corsican pine. There is also a large magnolia and along the front of the property are attractive shrub borders. There are enclosed, south-facing lawns at the side of the house and a paved terrace runs along the back of the property, where there is a herb terrace, an oblong fish pond and a further area of lawn. Alongside the house is a detached former barn which has been converted into a high quality, contemporary self-catering unit with a cottagey feel and a successful letting history. There's a ground floor bedroom and a charming loft bedroom with exposed oak beams. Both bedrooms have ensuite bathrooms and there is a large open plan living space, comprising kitchen, breakfast area and sitting room. Outside there is a parking area for two cars and a lawned garden. The grounds also include a stable block with five stables, a level area of land previously used for a manège and three well-fenced fields, currently used for keeping sheep but ideal as horse paddocks. There could be scope to further develop the tourism business, subject to planning, with the amount of land providing, for example, the opportunity for holiday yurts. Viewings Please make sure you have viewed all of the marketing material to avoid any unnecessary physical appointments. Pay particular attention to the floorplan, dimensions, video (if there is one) as well as the location marker. In order to offer flexible appointment times, we have a team of dedicated Viewings Specialists who will show you around. Whilst they know as much as possible about each property, in-depth questions may be better directed towards the Sales Team in the office. If you would rather a ‘virtual viewing’ where one of the team shows you the property via a live streaming service, please just let us know. Selling? We offer free Market Appraisals or Sales Advice Meetings without obligation. Find out how our award winning service can help you achieve the best possible result in the sale of your property. Legal You may download, store and use the material for your own personal use and research. You may not republish, retransmit, redistribute or otherwise make the material available to any party or make the same available on any website, online service or bulletin board of your own or of any other party or make the same available in hard copy or in any other media without the website owner's express prior written consent. The website owner's copyright must remain on all reproductions of material taken from this website. View more View less This handsome former parsonage with 19 acres of land, a charming two-bedroom holiday cottage and five stables is set in the beautiful Herefordshire countryside, close to the England/Wales border and to the market town of Monmouth. Ideal for a family looking for a spacious country home, it is well situated for the excellent local schools, convenient for commuters, and offers the chance to keep horses, ponies or livestock and an opportunity to run and possibly further develop a lucrative tourism business. With an impressive, Georgian appearance yet with a wonderful, welcoming ambience, the Grade II listed house has six bedrooms, four reception rooms, a first floor library, adaptable attic rooms and study space for home working. The property was developed into an eighteenth century parsonage from a small seventeenth century farmhouse. It was extended further in the nineteenth century, when the Victorian wing was added. Its wealth of historic features include exposed beams and open fireplaces, formal Georgian rooms with high ceilings, decorative cornicing and period fireplaces and Victorian features including cast iron fire grates and built-in cupboards. "It is a generously proportioned house, but to me, it doesn't feel grand, it feels homely. It is lovely at all times of the year. In the summer it has a beautiful quiet coolness about it. In the winter, with the log burners going, it is brilliant for lying on the sofa with the dogs and watching TV. And it really comes into its own when you are having parties. It has a lovely flow and because of the great room sizes, you have to have a lot of people in the house before it feels even slightly full!" "What I also love about it is the land and my favourite view is looking back at the house from the fields." The house commands a lovely situation in the pretty village of Welsh Newton, in the extreme south west of Herefordshire, where it is surrounded by undulating countryside and wonderful walks, yet near to the A466 Hereford to Monmouth road, which gives good access to both the market town and the cathedral city. Some three and a half miles away, Monmouth has a variety of independent shops, tempting tea rooms and coffee shops and both a Waitrose and an M&S Food. It boasts good leisure and recreation facilities and nearby world-class golf courses. Welsh Newton is in the catchment area for Monmouth's well-regarded state schools. The Haberdashers' Monmouth independent boys' and girls' schools and the Llangattock School Monmouth with Monmouth Montessori Nursery are also nearby. From Monmouth, motorway links give easy access to Cardiff, Bristol and the Midlands, making Welsh Newton convenient for commuters. Step Inside:- - The house is approached along a circular carriage driveway. The attractive facade is almost symmetrical, with large sash windows, French doors onto the garden from the Victorian wing and a central entrance door with a canopied porch and a decorative fanlight over. The front door opens to a large hall which is full of historic character, with flagstone flooring, exposed beams and a beamed fireplace with a log burner. Through an archway, an attractive elliptical staircase leads to the first floor.
To one side of the hall is a study and an inner hallway leads to a stunning, light and airy drawing room/family room. The elegant, high ceilinged drawing room has a period marble fireplace and French doors to the front of the property, with their original shutters. Further French doors lead out to the south-facing, sun-trap side garden. The drawing room opens up to the family room which has a further set of French doors to the side garden. The family room has a fireplace with a wood burner. Either side of the fireplace are attractive arched recesses with built-in shelving. Situated in the oldest part of the house is an atmospheric dining room, with flagstone flooring, an exposed stone wall and original beams. A corner fireplace, with a timber mantel, houses a wood burner. A wide, period ledge and brace door opens to the kitchen. There are lots of quirky, historic features in this house, like this doorway, which is supposed to be wide enough for cider barrels to be rolled through it.The kitchen has flagstone flooring and solid wood units with granite work surfaces. There's a halogen hob, a Bosch double oven and a Rayburn set into an alcove. A window over the kitchen sink looks out over a terrace and herb garden to the paddocks beyond. There is a utility room adjacent to the kitchen. In this part of the house there is also a cosy, dual aspect TV room, with a flagstone floor, a wood burner set in a fireplace with a wood mantel over and a Victor..Upstairs, there are two pretty bedrooms in the Victorian wing, one with a similar built-in cupboard and a period fireplace with a cast iron grate. These two rooms share an adjacent shower room. Two further, charming bedrooms, one with exposed beams, share a bathroom. In the Georgian part of the house, two spacious double bedrooms each have an ensuite bathroom. The first floor accommodation also includes a large library with built-in shelving along one wall, a central, exposed beam, a window overlooking the front garden and a fireplace with a cast iron grate. Off the library is a study. The adaptable accommodation in the attic comprises two rooms each with a galleried area above and a further room with Velux roof windows and an exposed A-frame. There is also a bathroom on this floor. Outside - The property stands in lovely gardens, screened from the road by a large Beech hedge and established trees and planting. A large circular lawn to the front is bisected by a brook, alongside which there are mature trees including oak, sweet chestnut and a Corsican pine. There is also a large magnolia and along the front of the property are attractive shrub borders. There are enclosed, south-facing lawns at the side of the house and a paved terrace runs along the back of the property, where there is a herb terrace, an oblong fish pond and a further area of lawn. Alongside the house is a detached former barn which has been converted into a high quality, contemporary self-catering unit with a cottagey feel and a successful letting history. There's a ground floor bedroom and a charming loft bedroom with exposed oak beams. Both bedrooms have ensuite bathrooms and there is a large open plan living space, comprising kitchen, breakfast area and sitting room. Outside there is a parking area for two cars and a lawned garden. The grounds also include a stable block with five stables, a level area of land previously used for a manège and three well-fenced fields, currently used for keeping sheep but ideal as horse paddocks. There could be scope to further develop the tourism business, subject to planning, with the amount of land providing, for example, the opportunity for holiday yurts. Viewings Please make sure you have viewed all of the marketing material to avoid any unnecessary physical appointments. Pay particular attention to the floorplan, dimensions, video (if there is one) as well as the location marker. In order to offer flexible appointment times, we have a team of dedicated Viewings Specialists who will show you around. Whilst they know as much as possible about each property, in-depth questions may be better directed towards the Sales Team in the office. If you would rather a ‘virtual viewing’ where one of the team shows you the property via a live streaming service, please just let us know. Selling? We offer free Market Appraisals or Sales Advice Meetings without obligation. Find out how our award winning service can help you achieve the best possible result in the sale of your property. Legal You may download, store and use the material for your own personal use and research. You may not republish, retransmit, redistribute or otherwise make the material available to any party or make the same available on any website, online service or bulletin board of your own or of any other party or make the same available in hard copy or in any other media without the website owner's express prior written consent. The website owner's copyright must remain on all reproductions of material taken from this website.