USD 861,011
PICTURES ARE LOADING...
House & single-family home for sale in Mieussy
USD 793,986
House & Single-family home (For sale)
Reference:
EDEN-T103267965
/ 103267965
Reference:
EDEN-T103267965
Country:
FR
City:
Mieussy
Postal code:
74440
Category:
Residential
Listing type:
For sale
Property type:
House & Single-family home
Property size:
2,271 sqft
Lot size:
17,394 sqft
Rooms:
7
Bedrooms:
4
Bathrooms:
1
WC:
3
Parkings:
1
Balcony:
Yes
Terrace:
Yes
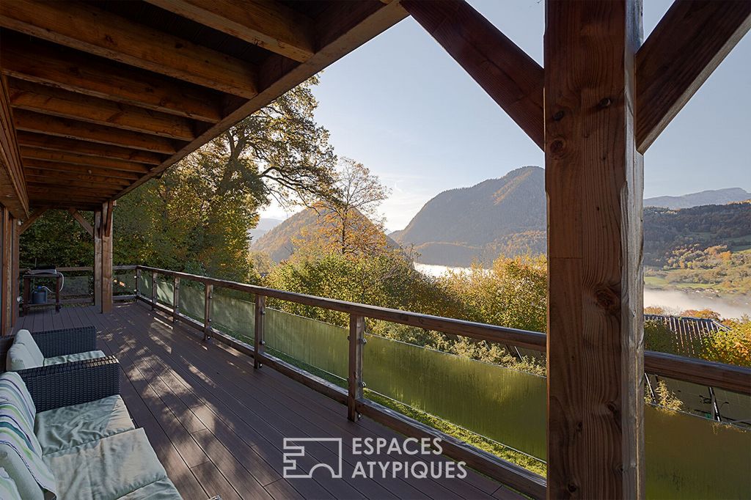
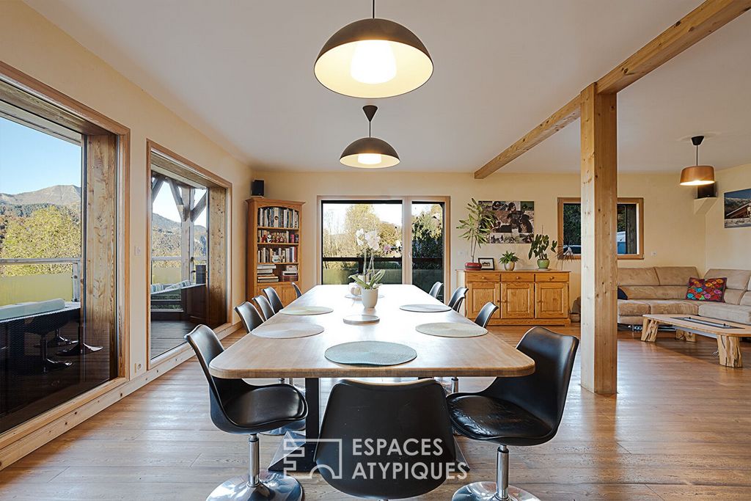
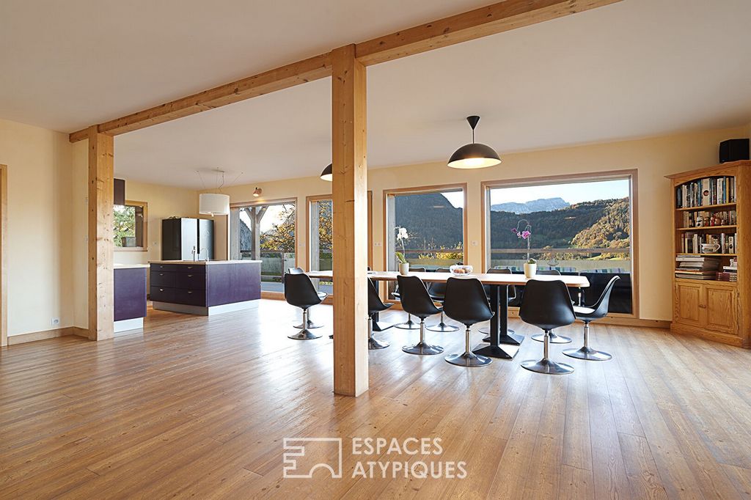
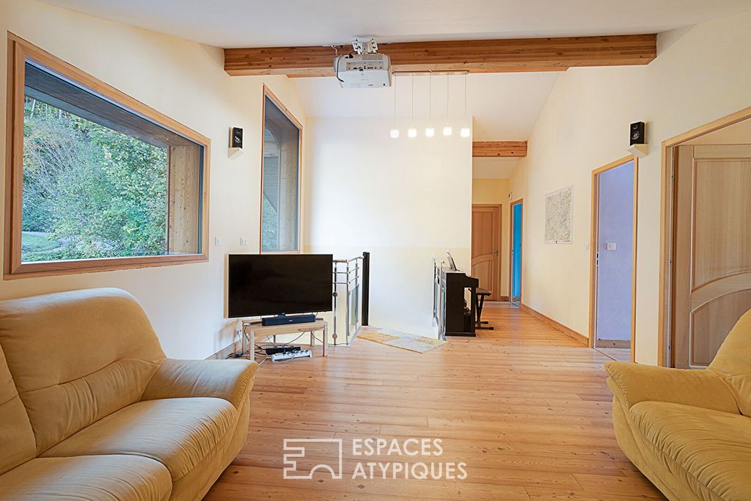
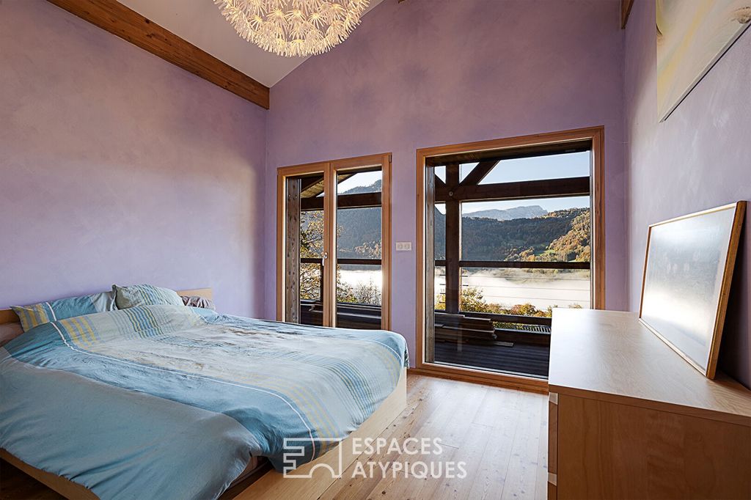
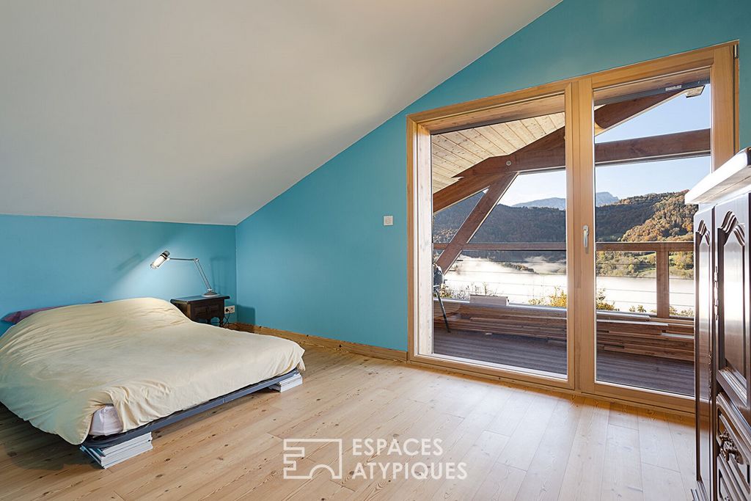
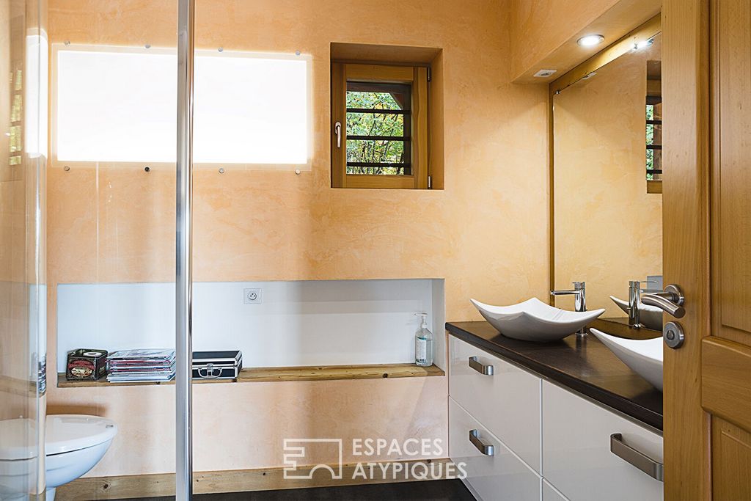
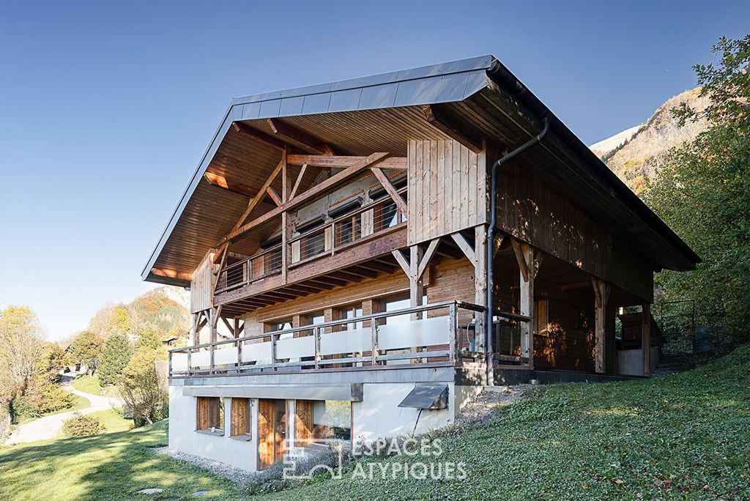
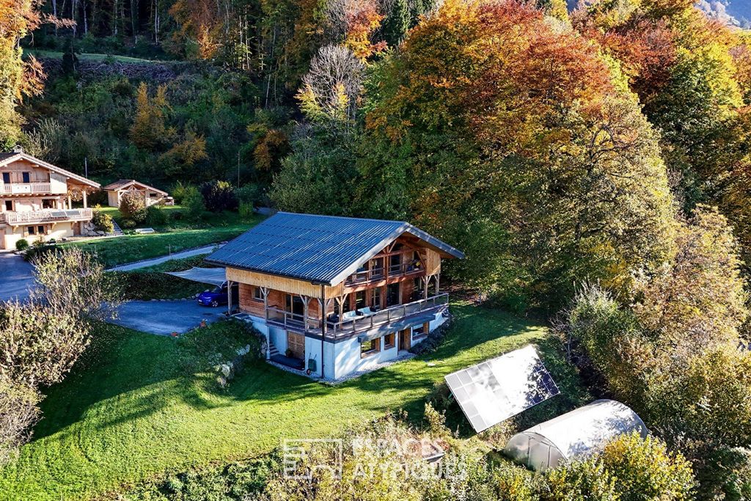
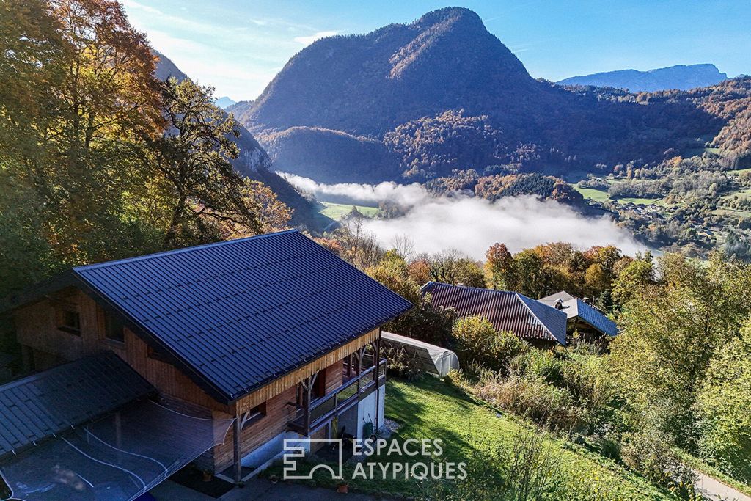
Features:
- Balcony
- Garden
- Parking
- Terrace View more View less Im Herzen des schönen Giffre-Tals hat dieses Einfamilienhaus von 211 m2 harmonisch seinen Platz auf einem grünen Hügel von 1616 m2 auf den Höhen des charmanten Dorfes Mieussy gefunden. Die Südausrichtung, die berechnete Höhe über der Inversionsschicht sowie alle gewählten Materialien und Techniken waren ausschlaggebend für die Gestaltung des Gebäudes. Das Ergebnis ist eine hervorragende Energieeffizienz und Komfort. Die atemberaubende Aussicht, die sich daraus ergibt, ist bereits durch die großen Öffnungen im Inneren, aber noch mehr durch die Terrasse und den Balkon beeindruckend, die ein einzigartiges Panorama auf Landschaften bieten, die sich vom Mont-Blanc bis zur Mole erstrecken. Der Hauptzugang befindet sich auf der gleichen Ebene wie das erste Obergeschoss des Gebäudes über einen Innenhof, der mehrere Fahrzeuge aufnehmen kann, von denen sich einige unter Carports befinden. Die Eingangsebene führt zu einem sehr großen Wohnzimmer mit einem Küchenbereich, einem Esszimmer und einem Wohnzimmer, die alle auf eine schöne Terrasse führen. Auf dieser Ebene befindet sich auch ein Duschbad. Von diesem Hauptraum führt eine erste Treppe in den zweiten Stock, wo wir einen warmen Entspannungsbereich mit Musik und Kino entdecken, der zu einem Badezimmer und vier Schlafzimmern führt, von denen drei über einen großen Gemeinschaftsbalkon verfügen. Eine weitere Treppe, in der Kontinuität der ersten, führt vom Wohnzimmer in das Erdgeschoss des Hauses, bestehend aus einem großen Büroraum mit Duschbad, umwandelbar oder nicht in eine Wohnung mit unabhängigem Zugang mit Blick auf den Garten. Ein großer Stauraum mit Öffnung nach außen rundet diese Ebene ab. Neben seiner außergewöhnlichen Umgebung wird diese Immobilie mit mehreren Argumenten durch ihre durchdachte Aufteilung verführen und mit der begehrten Qualität ihres Designs überzeugen. Dies ist eher ein vernünftiges, autarkes Haus mit reduzierten Betriebs- und Wartungskosten als ein Technologiehaus. Immobilie, die nicht der DPE unterliegt Informationen über die Risiken, denen diese Immobilie ausgesetzt ist, finden Sie auf der Website von Géorisques: ... Weitere Informationen auf unserer Website ESPACES ATYPIQUE GENEVOIS-LEMAN, Datei auf Anfrage. Kontakt: Ariane ... Ariane VINCIGUERRA (EI) Handelsvertreter - RSAC-Nummer: 835 156 589 - Annecy.
Features:
- Balcony
- Garden
- Parking
- Terrace Au coeur de la très jolie vallée du Giffre, cette maison familiale de 211 m2 a su harmonieusement trouver sa place sur un coteau verdoyant de 1616 m2, sur les hauteurs du charmant village de Mieussy. L'exposition plein Sud, l'altitude calculée au-dessus de la couche d'inversion ainsi que tous les matériaux et techniques sélectionnés, ont été des choix déterminants dans la conception du bâtiment. En résultent des performances énergétiques et de confort hors du commun. La vue époustouflante qui en découle est déjà saisissante au travers des grandes ouvertures depuis l'intérieur mais encore plus depuis la terrasse et le balcon qui offrent un panorama unique de paysages s'étirant du Mont-blanc jusqu'au Môle. L'accès principal se fait de plain-pied par le premier étage du bâtiment via une cour pouvant accueillir plusieurs véhicules dont certains, sous carport. Le SAS d'entrée mène vers une très grande pièce de vie accueillant un espace cuisine, une salle à manger et un salon, le tout se poursuivant sur une belle terrasse. Ce niveau dispose également d'une salle d'eau. Depuis cette pièce principale, un premier escalier monte vers le deuxième étage où l'on découvre un espace détente chaleureux de musique et de cinéma menant vers une salle de bains et quatre chambres dont trois bénéficiant d'un grand balcon partagé. Un autre escalier, dans la continuité du premier, descend depuis la pièce de vie vers le rez-de-chaussée de la maison, composé d'un vaste espace bureau avec salle d'eau, aménageable ou non en appartement avec accès indépendant donnant sur le jardin. Un grand espace de stockage avec ouverture sur l'extérieur vient compléter ce niveau. En plus de son environnement exceptionnel, ce bien aux multiples arguments saura séduire par sa distribution bien pensée et convaincre par la qualité recherchée de sa conception. Il s'agit ici plutôt d'une maison de vrai bon sens, autonome, aux coûts d'exploitation et d'entretien réduits, plutôt que d'une maison technologique. Bien non soumis au DPE Les informations sur les risques auxquels ce bien est exposé sont disponibles sur le site Géorisques : ... Plus d'informations sur notre site ESPACES ATYPIQUES GENEVOIS-LEMAN, dossier sur demande. Contact : Ariane ... Ariane VINCIGUERRA (EI) Agent Commercial - Numéro RSAC : 835 156 589 - Annecy.
Features:
- Balcony
- Garden
- Parking
- Terrace In het hart van de prachtige Giffre-vallei heeft dit familiehuis van 211 m2 harmonieus zijn plaats gevonden op een groene heuvel van 1616 m2, op de hoogten van het charmante dorpje Mieussy. De zuidelijke ligging, de hoogte berekend boven de inversielaag en alle gekozen materialen en technieken waren doorslaggevende keuzes in het ontwerp van het gebouw. Het resultaat zijn uitstekende energieprestaties en comfort. Het adembenemende uitzicht dat hieruit voortvloeit, valt al op door de grote openingen vanuit het interieur, maar nog meer vanaf het terras en het balkon, die een uniek panorama bieden op landschappen die zich uitstrekken van de Mont-Blanc tot de Mole. De hoofdtoegang bevindt zich op hetzelfde niveau als de eerste verdieping van het gebouw via een binnenplaats die plaats biedt aan meerdere voertuigen, waarvan sommige onder carports. De entreeverdieping leidt naar een zeer grote woonkamer met een keuken, een eetkamer en een woonkamer, allemaal doorlopend naar een prachtig terras. Dit niveau heeft ook een doucheruimte. Vanuit deze hoofdkamer gaat een eerste trap omhoog naar de tweede verdieping waar we een warme ontspanningsruimte met muziek en bioscoop ontdekken die leidt naar een badkamer en vier slaapkamers, waarvan er drie een groot gedeeld balkon hebben. Een andere trap, in het verlengde van de eerste, daalt af van de woonkamer naar de begane grond van het huis, bestaande uit een grote kantoorruimte met doucheruimte, al dan niet om te bouwen tot een appartement met onafhankelijke toegang met uitzicht op de tuin. Een grote bergruimte met opening naar buiten maakt dit niveau compleet. Naast zijn uitzonderlijke omgeving zal deze woning met meerdere argumenten verleiden met zijn goed doordachte distributie en overtuigen met de gewilde kwaliteit van zijn ontwerp. Dit is meer een gezond, zelfvoorzienend huis met lagere bedrijfs- en onderhoudskosten, dan een technologiehuis. Onroerend goed dat niet onderworpen is aan het DPE Informatie over de risico's waaraan dit onroerend goed is blootgesteld, is beschikbaar op de website van Géorisques: ... Meer informatie op onze website ESPACES ATYPIQUE GENEVOIS-LEMAN, dossier op aanvraag. Contactpersoon: Ariane ... Ariane VINCIGUERRA (EI) Handelsagent - RSAC-nummer: 835 156 589 - Annecy.
Features:
- Balcony
- Garden
- Parking
- Terrace In the heart of the beautiful Giffre valley, this family home of 211 m2 has harmoniously found its place on a green hillside of 1616 m2, on the heights of the charming village of Mieussy. The southern exposure, the altitude calculated above the inversion layer as well as all the materials and techniques selected, were decisive choices in the design of the building. The result is outstanding energy performance and comfort. The breathtaking view that results from this is already striking through the large openings from the interior but even more so from the terrace and balcony which offer a unique panorama of landscapes stretching from Mont-Blanc to the Mole. The main access is on the same level as the first floor of the building via a courtyard that can accommodate several vehicles, some of which are under carports. The entrance floor leads to a very large living room with a kitchen area, a dining room and a living room, all continuing onto a beautiful terrace. This level also has a shower room. From this main room, a first staircase goes up to the second floor where we discover a warm relaxation area of music and cinema leading to a bathroom and four bedrooms, three of which have a large shared balcony. Another staircase, in the continuity of the first, descends from the living room to the ground floor of the house, composed of a large office space with shower room, convertible or not into an apartment with independent access overlooking the garden. A large storage space with opening to the outside completes this level. In addition to its exceptional environment, this property with multiple arguments will seduce with its well-thought-out distribution and convince with the sought-after quality of its design. This is more of a common-sense, self-sustaining house with reduced operating and maintenance costs, rather than a technology house. Property not subject to the DPE Information on the risks to which this property is exposed is available on the Géorisques website: ... More information on our website ESPACES ATYPIQUE GENEVOIS-LEMAN, file on request. Contact: Ariane ... Ariane VINCIGUERRA (EI) Commercial Agent - RSAC number: 835 156 589 - Annecy.
Features:
- Balcony
- Garden
- Parking
- Terrace