PICTURES ARE LOADING...
House & Single-family home (For sale)
Reference:
EDEN-T103289964
/ 103289964
Reference:
EDEN-T103289964
Country:
FR
City:
Fontaine
Postal code:
38600
Category:
Residential
Listing type:
For sale
Property type:
House & Single-family home
Property size:
2,411 sqft
Lot size:
7,266 sqft
Rooms:
10
Bedrooms:
6
Bathrooms:
1
WC:
3
Parkings:
1
Garages:
1
Terrace:
Yes
REAL ESTATE PRICE PER SQFT IN NEARBY CITIES
| City |
Avg price per sqft house |
Avg price per sqft apartment |
|---|---|---|
| Grenoble | - | USD 220 |
| Échirolles | - | USD 178 |
| Meylan | - | USD 337 |
| Isère | USD 190 | USD 203 |
| Saint-Marcellin | USD 166 | USD 165 |
| Huez | - | USD 522 |
| La Côte-Saint-André | USD 148 | - |
| Sainte-Luce | USD 258 | - |
| La Tour-du-Pin | USD 155 | - |
| Rhône-Alpes | USD 197 | USD 257 |
| Beaurepaire | USD 136 | - |
| Romans-sur-Isère | USD 183 | USD 138 |
| Bourgoin-Jallieu | USD 209 | USD 206 |
| Die | USD 192 | - |
| Savoie | USD 245 | USD 273 |
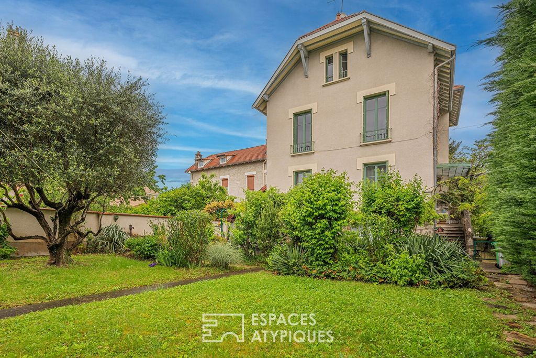
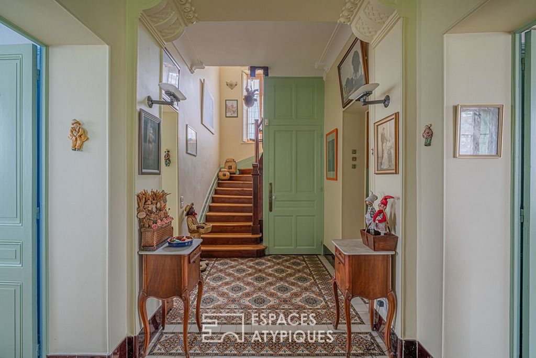
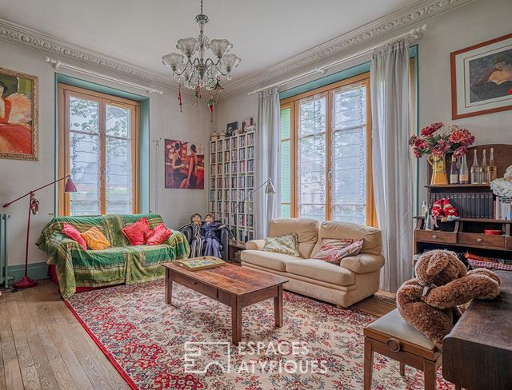
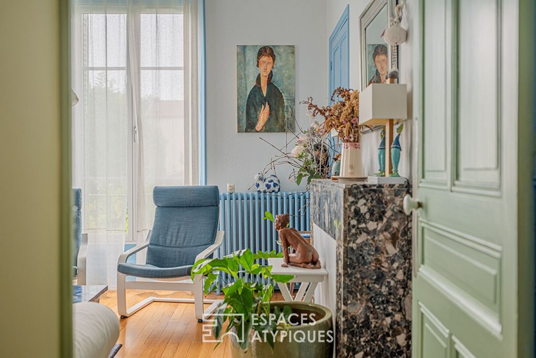
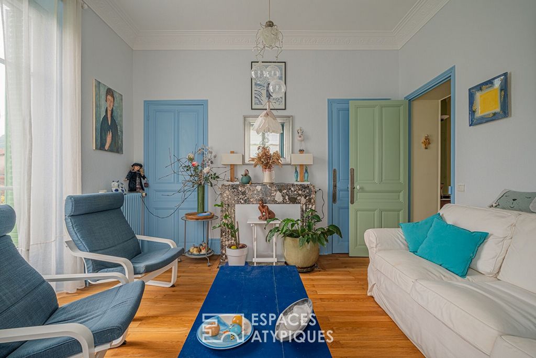
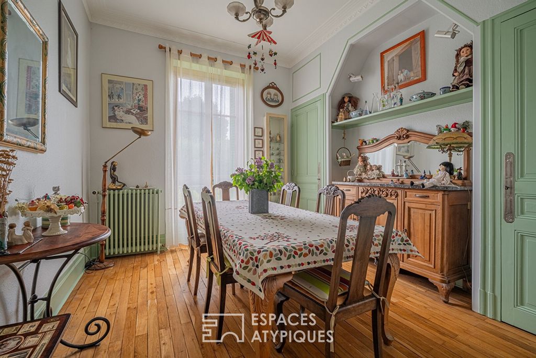
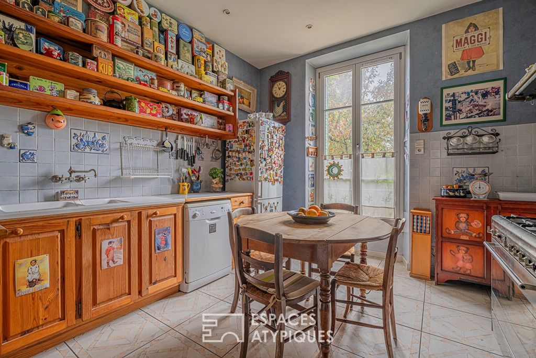
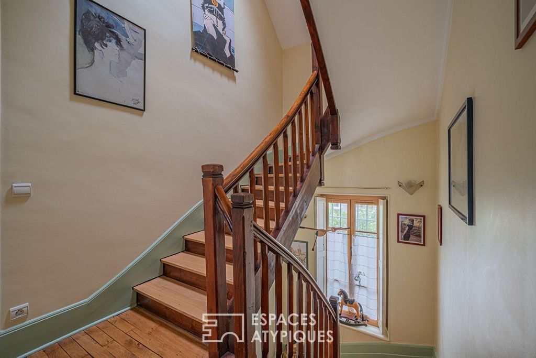
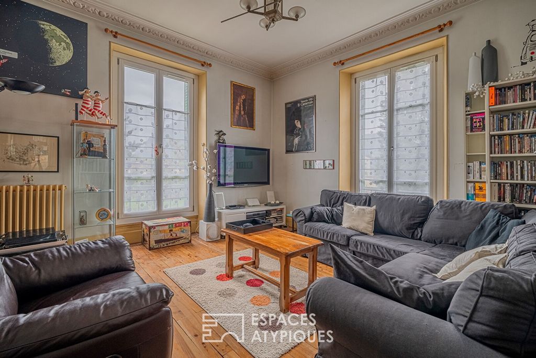
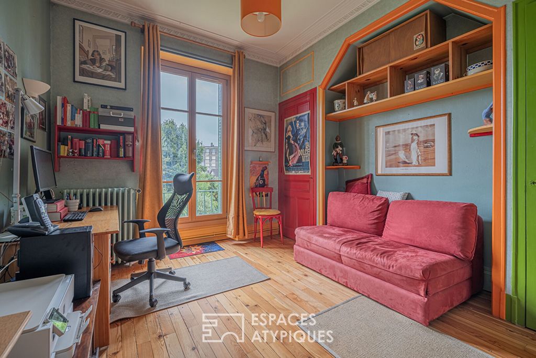
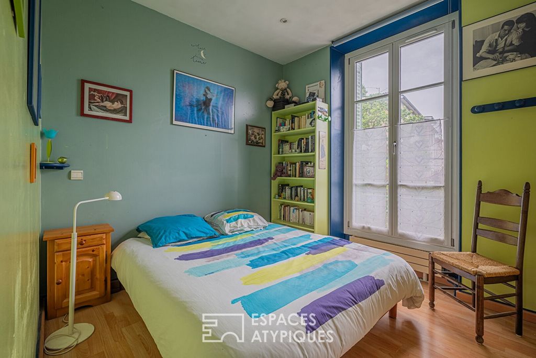
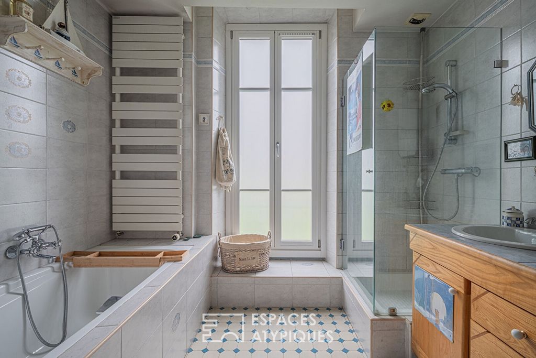
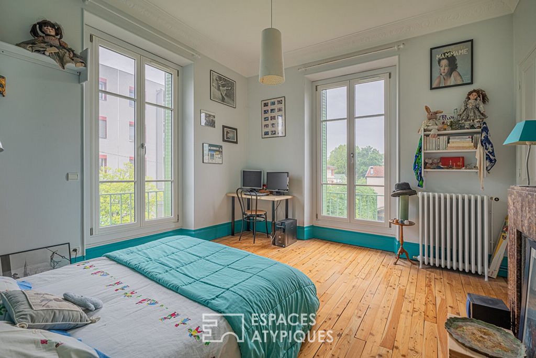
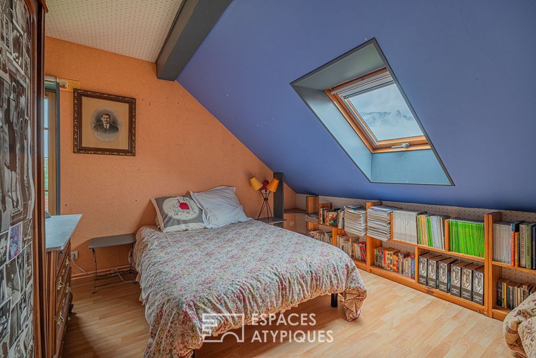
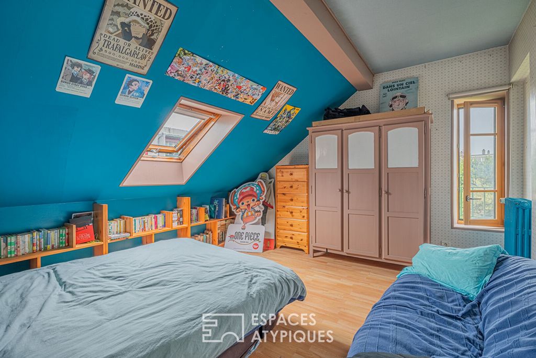
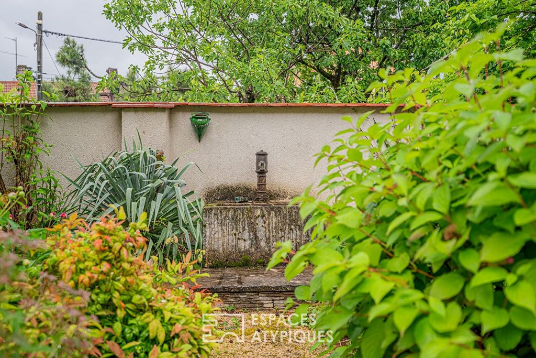
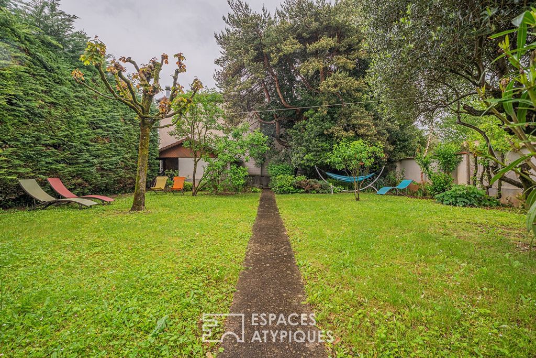
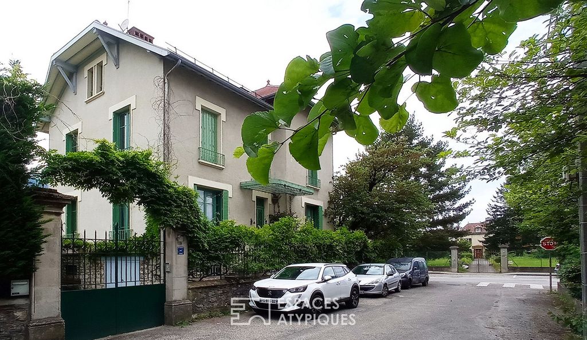
Features:
- Garage
- Garden
- Parking
- Terrace View more View less In Fontaine, this mansion from the beginning of the 20th century has been sublimated by its current owners who have managed to preserve the charm of the old while associating it with the needs of our current lives. This bright house of 224 m2 of living space, in a residential area, has been renovated, respecting the original neoclassical architecture, which today gives it an incomparable cachet. Arranged on 3 differentiated floors, it allows you to receive family and friends independently if necessary. The porch, under a period canopy, leads us to the upper ground floor, where the hall with its magnificent cement tiles allows us to discover a dining room, then two lounges associated with an independent kitchen. All the pieces communicate with each other, in a poetic atmosphere with soft colors. A toilet completes this living space. The solid wood staircase allows you to discover the two floors of the house, the last of which has an attic. The first floor offers a master suite with shower room and WC, a bedroom, an office, a TV-library lounge and a bathroom. The last level under the framework is totally reserved for sleeping with its three bedrooms, a dressing area, an upstairs bathroom with WC and incidentally an attic. The garden level, with a surface area of approximately 70 m2, is intended for annexes with a closed garage, the boiler room, a storeroom, a workshop and a laundry room. Finally, this extraordinary set is completed by a pergola, a covered space dedicated to the summer kitchen, a storage room and a garden shed. The fenced land with a surface area of 675 m2 benefits from remarkable landscaping care and a petanque court. This charming building will appeal to lovers of exceptional buildings or a family looking for space and authenticity in the city. Shops, tram and schools within walking distance. Property tax: 2,336 euros ENERGY CLASS: D / CLIMATE CLASS: D Estimated average amount of annual energy expenditure for standard use, based on energy prices for the year 2021: between 3290 euros and 4520 euros Information on the risks to which this property is exposed is available on the Georisks website for the areas concerned: ... Contact; Xavier MADORE ...
Features:
- Garage
- Garden
- Parking
- Terrace In Fontaine wurde dieses Herrenhaus aus dem Anfang des 20. Jahrhunderts von seinen jetzigen Besitzern sublimiert, denen es gelungen ist, den Charme des Alten zu bewahren und ihn gleichzeitig mit den Bedürfnissen unseres heutigen Lebens zu verbinden. Dieses helle Haus mit 224 m2 Wohnfläche in einem Wohngebiet wurde unter Berücksichtigung der ursprünglichen neoklassizistischen Architektur renoviert, die ihm heute ein unvergleichliches Gütesiegel verleiht. Auf 3 unterschiedlichen Etagen angeordnet, können Sie Familie und Freunde bei Bedarf unabhängig empfangen. Die Veranda unter einem historischen Vordach führt uns in das obere Erdgeschoss, wo die Halle mit ihren prächtigen Zementfliesen es uns ermöglicht, ein Esszimmer und dann zwei Lounges zu entdecken, die mit einer separaten Küche verbunden sind. Alle Stücke kommunizieren miteinander, in einer poetischen Atmosphäre mit sanften Farben. Eine Toilette vervollständigt diesen Wohnraum. Die Massivholztreppe ermöglicht es Ihnen, die beiden Etagen des Hauses zu entdecken, von denen die letzte über einen Dachboden verfügt. Im ersten Stock befinden sich eine Master-Suite mit Duschbad und WC, ein Schlafzimmer, ein Büro, eine TV-Bibliothekslounge und ein Badezimmer. Die letzte Ebene unter dem Rahmen ist mit ihren drei Schlafzimmern, einem Ankleidebereich, einem Badezimmer im Obergeschoss mit WC und einem Dachboden vollständig zum Schlafen reserviert. Die Gartenebene mit einer Fläche von ca. 70 m2 ist für Nebengebäude mit einer geschlossenen Garage, dem Heizungsraum, einem Abstellraum, einer Werkstatt und einer Waschküche vorgesehen. Schließlich wird dieses außergewöhnliche Set durch eine Pergola, einen überdachten Raum für die Sommerküche, einen Abstellraum und ein Gartenhaus vervollständigt. Das eingezäunte Grundstück mit einer Fläche von 675 m2 profitiert von einer bemerkenswerten Landschaftspflege und einem Bouleplatz. Dieses charmante Gebäude wird Liebhaber außergewöhnlicher Gebäude oder eine Familie ansprechen, die Platz und Authentizität in der Stadt sucht. Geschäfte, Straßenbahn und Schulen zu Fuß erreichbar. Grundsteuer: 2.336 Euro ENERGIEKLASSE: D / KLIMAKLASSE: D Geschätzter durchschnittlicher jährlicher Energieaufwand bei normaler Nutzung, basierend auf den Energiepreisen für das Jahr 2021: zwischen 3290 Euro und 4520 Euro Informationen zu den Risiken, denen diese Immobilie ausgesetzt ist, finden Sie auf der Georisks-Website für die betroffenen Gebiete: ... Kontakt; Xavier MADORE ...
Features:
- Garage
- Garden
- Parking
- Terrace A Fontaine, cette maison de maître du début du 20ème siècle a été sublimée par ses propriétaires actuels qui ont su conserver le charme de l'ancien tout en l'associant aux besoins de nos vies actuelles. Cette lumineuse maison de 224 m2 habitables, dans un quartier résidentiel, a fait l'objet d'une rénovation, respectueuse de l'architecture néoclassique d'origine, qui lui donne aujourd'hui un cachet incomparable. Aménagée sur 3 plateaux différenciés, elle permet si besoin de recevoir indépendamment famille et amis. Le perron, sous une marquise d'époque, nous conduit au rez-de-chaussée haut, où le hall aux magnifiques carreaux de ciment nous laisse découvrir une salle à manger, puis deux salons associés à une cuisine indépendante. Toutes les pièces communiquent entre elles, dans une ambiance poétique aux couleurs douces. Un WC complète cet espace de vie. L'escalier en bois massif permet de découvrir les deux étages de la maison, dont le dernier mansardé. Le premier étage offre une suite parentale avec salle d'eau et WC, une chambre, un bureau, un salon télévision-bibliothèque et une salle de bains. Le dernier niveau sous charpente est totalement réservé au sommeil avec ses trois chambres, un espace dressing ,une salle d'eau d'étage avec WC et accessoirement un grenier. Le rez-de-jardin quant à lui, d'une surface d'environ 70 m2, est destiné aux annexes avec un garage fermé, la chaufferie, un cellier, un atelier et une buanderie. Enfin, viennent compléter cet ensemble hors du commun, une pergola, un espace couvert dédié à la cuisine d'été, un local rangement ainsi qu'un abri jardin. Le terrain clôturé d'une surface de 675 m2 bénéficie d'un soin paysagé remarquable et d'un terrain de pétanque. Cet édifice de charme séduira les amateurs de bâtisse d'exception ou une famille en quête d'espace et d'authenticité en ville. Commerces, tramway et écoles à pied. Taxe foncière : 2 336 euros CLASSE ENERGIE : D / CLASSE CLIMAT : D Montant moyen estimé des dépenses annuelles d'énergie pour un usage standard, établi à partir des prix de l'énergie de l'année 2021: entre 3290 euros et 4520 euros Les informations sur les risques auxquels ce bien est exposé sont disponibles sur le site Géorisques pour les zones concernées : ... Contact ; Xavier MADORE ...
Features:
- Garage
- Garden
- Parking
- Terrace A Fontaine, questo palazzo dell'inizio del XX secolo è stato sublimato dai suoi attuali proprietari che sono riusciti a preservare il fascino dell'antico associandolo alle esigenze della nostra vita attuale. Questa luminosa casa di 224 m2 di superficie abitabile, in una zona residenziale, è stata ristrutturata, rispettando l'architettura neoclassica originale, che oggi le conferisce un prestigio incomparabile. Disposta su 3 piani differenziati, permette di ricevere in autonomia parenti e amici in caso di necessità. Il portico, sotto una tettoia d'epoca, ci conduce al piano rialzato, dove la sala con le sue magnifiche cementine ci permette di scoprire una sala da pranzo, poi due saloni associati ad una cucina indipendente. Tutti i pezzi comunicano tra loro, in un'atmosfera poetica dai colori tenui. Una toilette completa questo spazio abitativo. La scala in legno massello permette di scoprire i due piani della casa, l'ultimo dei quali è mansardata. Il primo piano offre una master suite con bagno con doccia e WC, una camera da letto, un ufficio, una sala TV-biblioteca e un bagno. L'ultimo livello sotto la struttura è totalmente riservato per dormire con le sue tre camere da letto, una zona spogliatoio, un bagno al piano superiore con WC e incidentalmente una soffitta. Il piano giardino, con una superficie di circa 70 m2, è destinato ad annessi con un garage chiuso, il locale caldaia, un ripostiglio, un'officina e una lavanderia. Infine, questo straordinario insieme è completato da un pergolato, uno spazio coperto dedicato alla cucina estiva, un ripostiglio e una casetta da giardino. Il terreno recintato, con una superficie di 675 m2, beneficia di una notevole cura del paesaggio e di un campo da bocce. Questo affascinante edificio piacerà agli amanti degli edifici eccezionali o a una famiglia in cerca di spazio e autenticità in città. Negozi, tram e scuole raggiungibili a piedi. Tassa di proprietà: 2.336 euro CLASSE ENERGETICA: D / CLASSE CLIMATICA: D Importo medio stimato della spesa energetica annua per uso standard, in base ai prezzi dell'energia per l'anno 2021: tra 3290 euro e 4520 euro Le informazioni sui rischi a cui è esposto questo immobile sono disponibili sul sito Georisks per le aree interessate: ... Contatto; Xavier MADORE ...
Features:
- Garage
- Garden
- Parking
- Terrace