USD 4,839,034
USD 4,741,120
USD 4,225,780
USD 5,823,332
USD 4,225,780
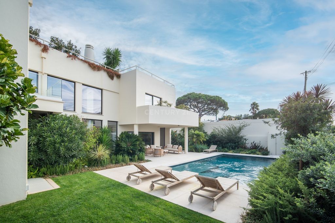
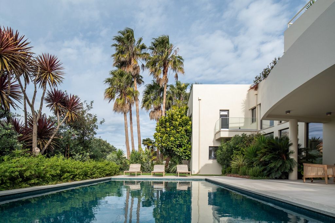
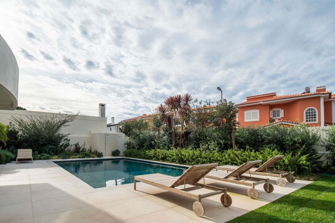
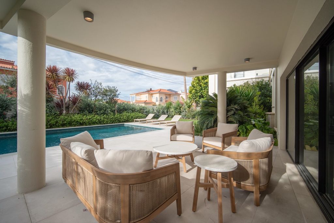
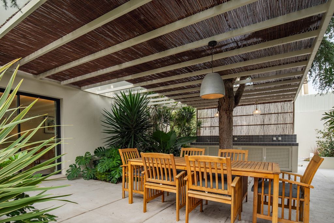
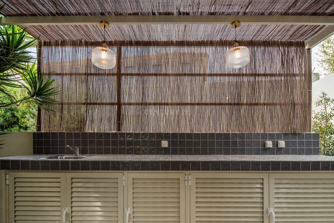
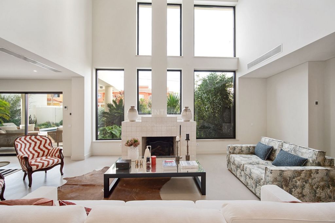
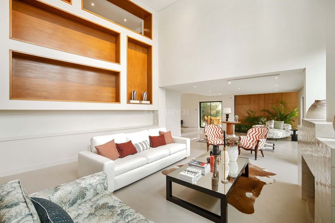
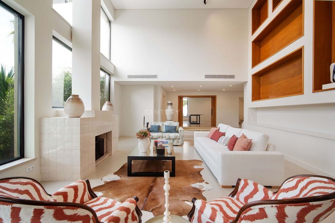
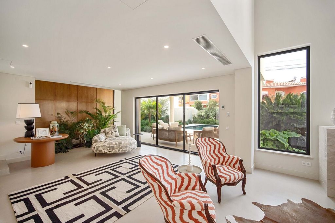
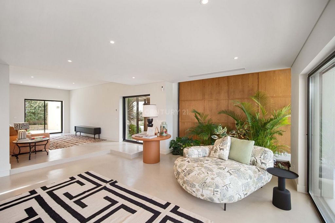
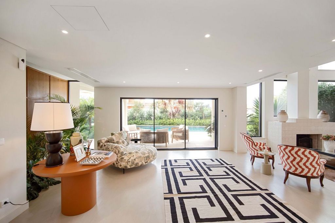
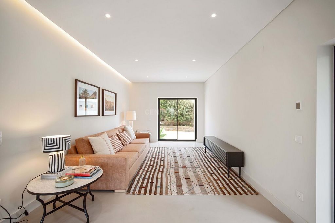
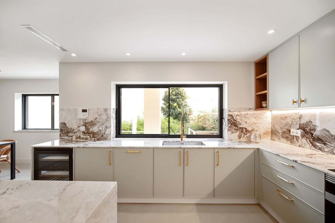
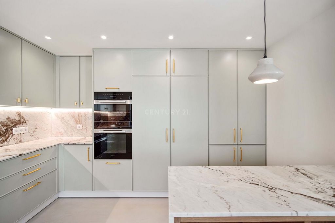
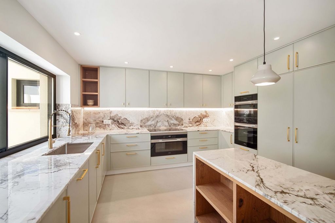
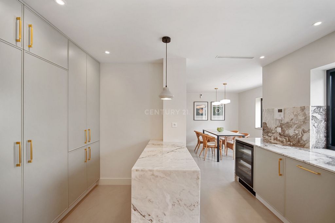
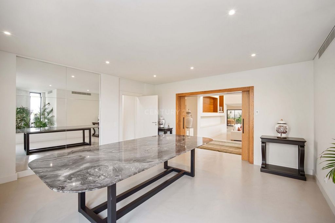
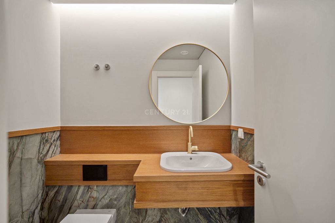
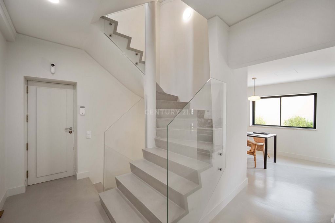
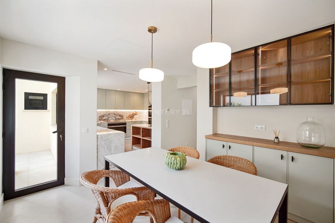
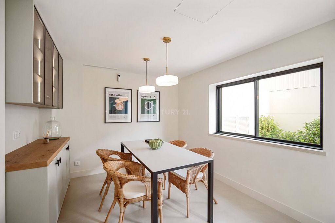
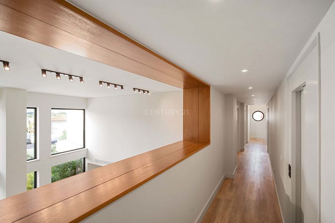
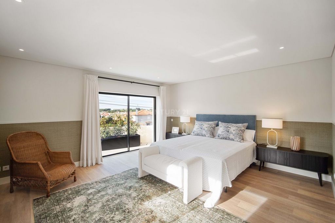
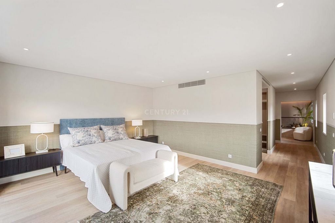
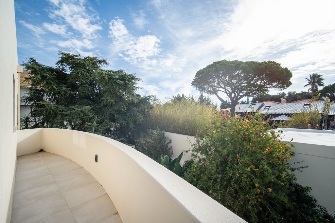
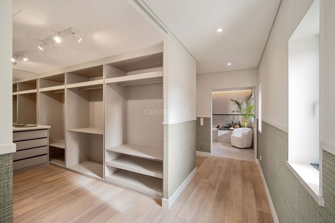
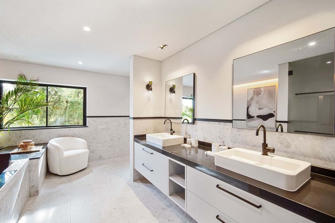
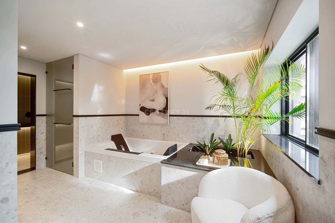
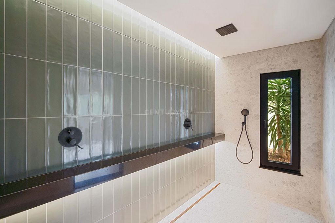
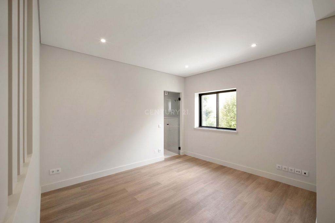
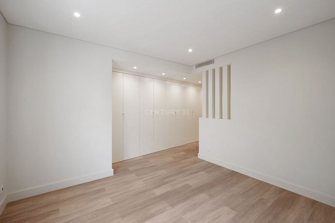
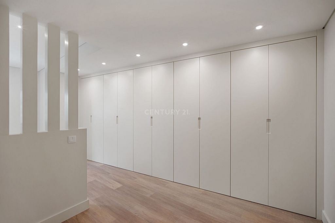
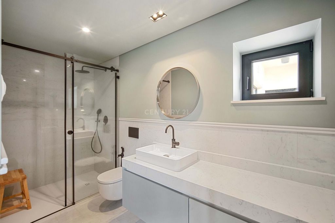
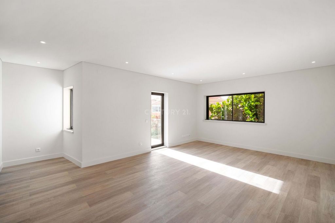
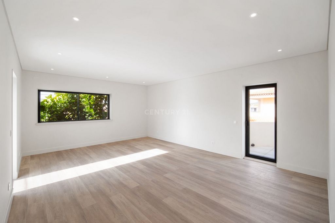
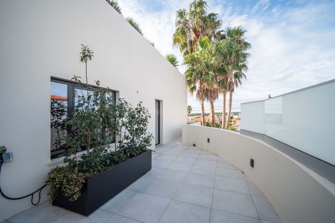
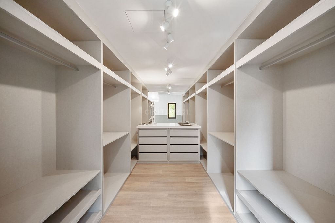
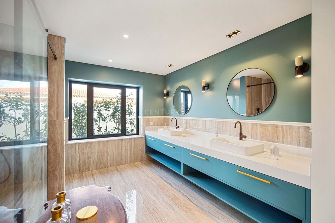
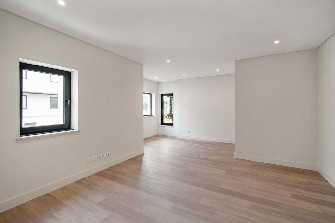
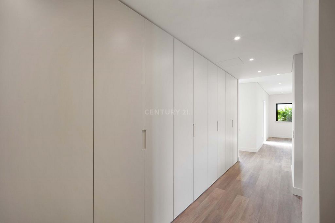
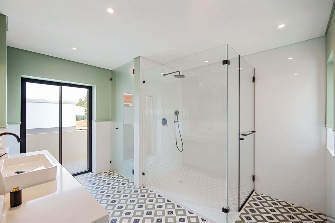
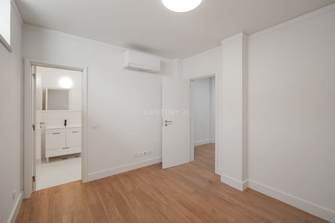
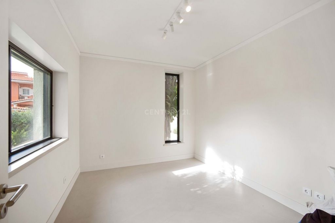
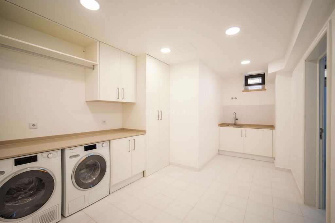
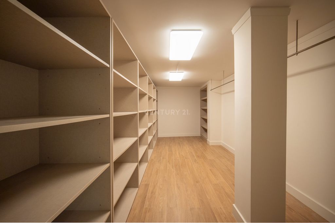
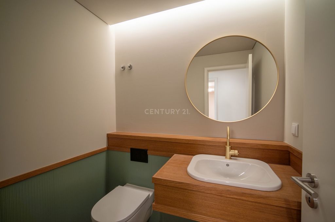
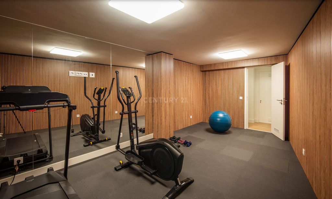
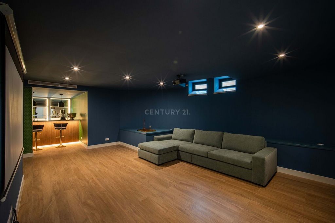
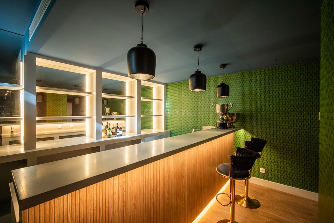
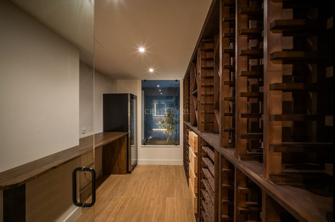
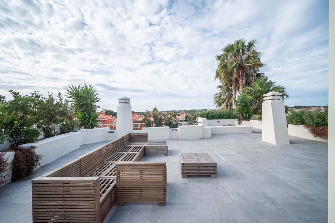
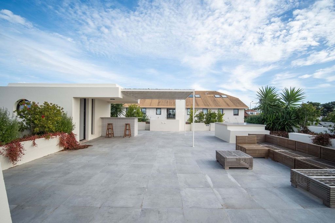
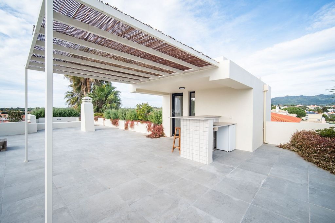
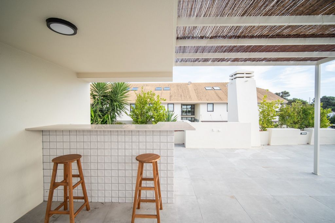
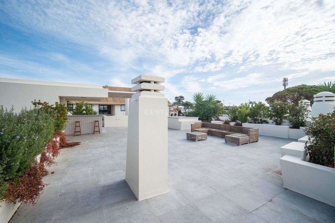
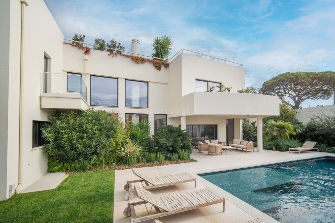
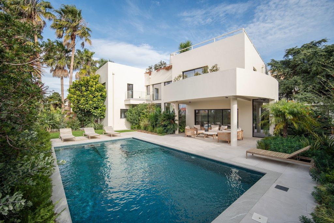
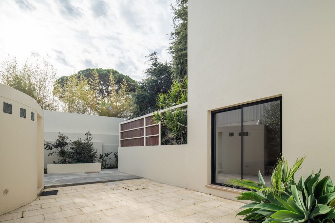
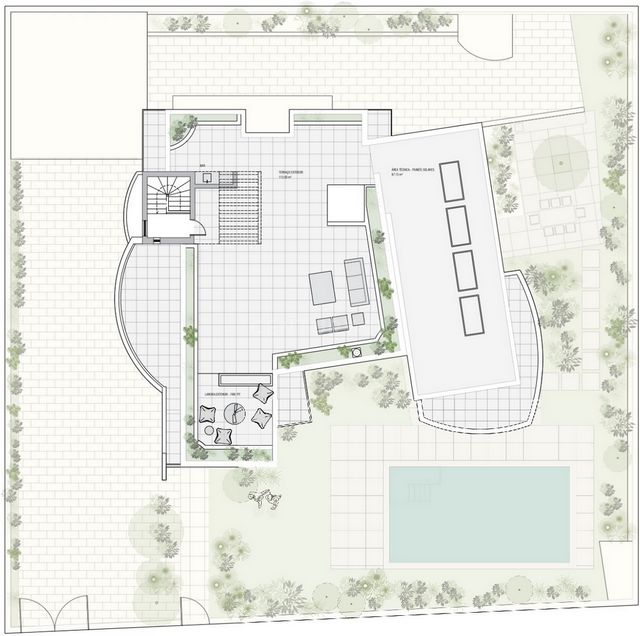
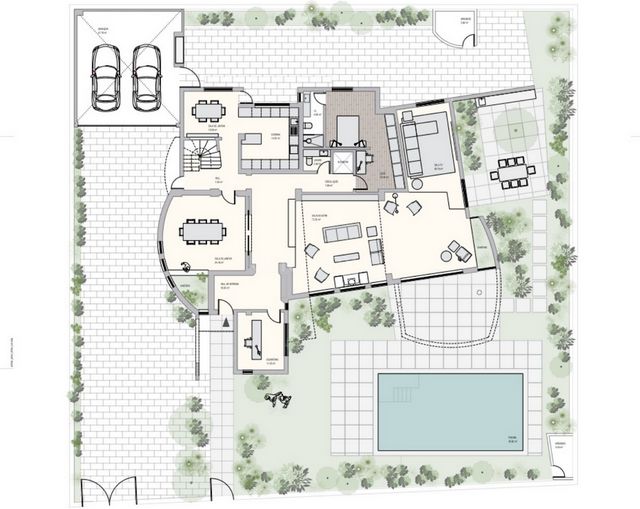
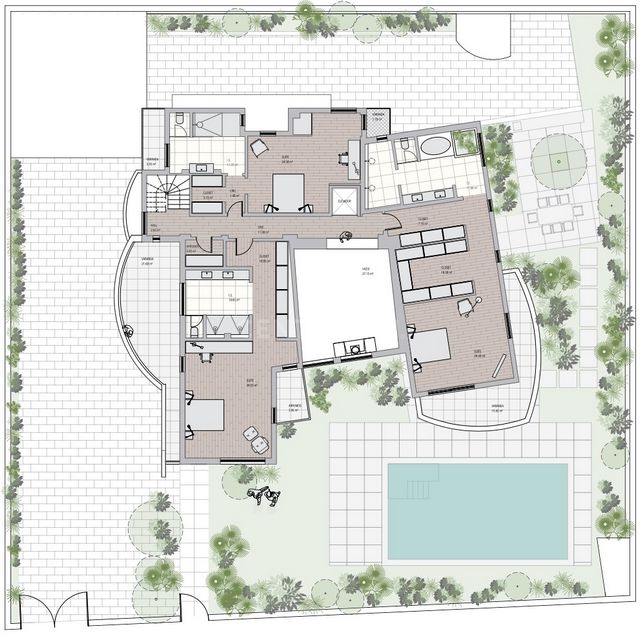
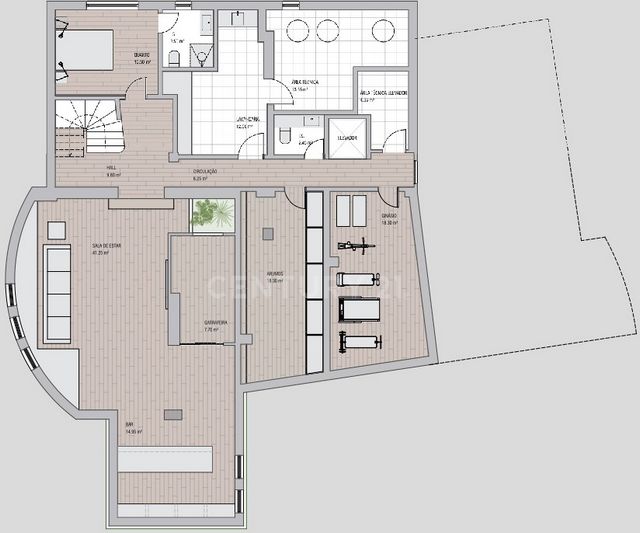
-Living room with fireplace and high ceilings
-Dining room
-TV room
-Fully equipped kitchen
-Office
-Suite
-Guest WC
-Elevator*Outside: Garage for 2 vehicles, swimming pool, garden, outdoor dining area**First Floor*
-3 Suites with balconies, walk-in closet, and double sinks*Second Floor: Terrace with panoramic view**Basement*
-Games room
-Cinema room
-Bar
-Wine cellar
-Gym
-Laundry room
-SuiteFeatures: Automatic irrigation, photovoltaic panels, elevator, pre-installation for electric car charging, water well, air conditioning, underfloor heating, new electrical and plumbing systems. View more View less Voici une villa T5 extraordinaire située dans le quartier paisible et exclusif de lAldeia de Juso, conçue pour offrir un maximum de confort, délégance et de fonctionnalité.Au rez-de-chaussée, se trouve un spacieux salon avec cheminée, caractérisé par une lumière naturelle abondante grâce aux grandes baies vitrées qui accompagnent la hauteur sous plafond et permettent un accès direct à lespace extérieur.Ce niveau comprend également une salle à manger, une salle de télévision, un bureau et un WC. La cuisine, moderne et entièrement équipée, se distingue par sa fonctionnalité et son espace de rangement généreux. Pour plus de commodité, une suite complète est également située à ce niveau.Tous les étages de la villa sont accessibles par un ascenseur, garantissant accessibilité et confort. À lextérieur, la maison offre un espace parfait pour les moments de détente, avec une piscine, un jardin bien entretenu et un espace couvert idéal pour les repas en plein air.Au premier étage, se trouvent trois suites, toutes avec accès à des balcons privés. La suite principale se distingue par sa salle de bain équipée d'une douche, d'une baignoire, de lavabos doubles, ainsi que dun spacieux dressing.Le sous-sol est dédié au divertissement, avec une salle de jeux, un bar, une cave à vin, une salle de cinéma et un espace pour la salle de sport. Cet étage comprend également une suite pour le personnel de maison et une buanderie. À lextérieur, un garage pour deux véhicules est équipé dune pré-installation pour la recharge des voitures électriques.Au sommet de la villa, la terrasse offre une vue panoramique à 360 degrés sur la Serra de Sintra, idéale pour des moments de détente.Venez visiter et laissez-vous séduire !*Rez-de-Chaussée*
-Salon avec cheminée et plafond haut
-Salle à manger
-Salle de télévision
-Cuisine entièrement équipée
-Bureau
-Suite
-WC invité
-Ascenseur*À lextérieur : Garage pour 2 véhicules, piscine, jardin, espace repas extérieur**Premier Étage*
-3 Suites avec balcons, dressing, et lavabos doubles*Deuxième Étage : Terrasse avec vue panoramique**Sous-Sol*
-Salle de jeux
-Salle de cinéma
-Bar
-Cave à vin
-Salle de sport
-Buanderie
-SuiteFonctionnalités : Irrigation automatique, panneaux photovoltaïques, ascenseur, pré-installation pour recharge de voitures électriques, puits deau, climatisation, chauffage au sol, installation électrique et hydraulique neuve Apresenta-se uma extraordinária moradia T5 situada na tranquila e exclusiva Aldeia de Juso, concebida para proporcionar o máximo conforto, elegância e funcionalidade. No piso térreo, encontra-se uma espaçosa sala de estar com lareira, caracterizada por abundante luz natural proporcionada pelas amplas vidraças que acompanham o pé-direito elevado e permitem o acesso directo à área exterior. Este piso inclui ainda uma sala de jantar, uma sala de TV, um escritório e um lavabo. A cozinha, moderna e totalmente equipada, destaca-se pela sua funcionalidade e generoso espaço de arrumação. Para maior comodidade, encontra-se também neste piso uma suite completa.Todos os pisos da moradia são acessíveis através de elevador, garantindo acessibilidade e conforto. No exterior, a casa oferece uma área envolvente e perfeita para momentos de lazer, com uma piscina, um jardim bem cuidado e uma área coberta ideal para refeições ao ar livre.No primeiro piso, encontram-se três suites, todas com acesso a varandas privativas. A master suite destaca-se pela sua casa de banho, equipada com base de duche, banheira, lavatórios duplos e também um espaçoso walk-in closet.O piso inferior é dedicado ao entretenimento, com uma sala de jogos, um bar, uma adega, uma sala de cinema e espaço para ginásio. Este piso inclui ainda uma suite para funcionário interno, uma lavandaria. Há ainda no exterior uma garagem com capacidade para dois veículos, equipada com pré instalação de carregamento para carros eléctricos.No topo da moradia, o terraço oferecendo uma vista panorâmica de 360 graus para a Serra de Sintra, ideal para momentos de descontração.Venha conhecer e deixe-se encantar!*Piso Térreo*
-Sala de Estar com lareira e pé direito elevado
-Sala de Jantar
-Sala de TV
-Cozinha equipada
-Escritório
-Suite
-Lavabo
-Elevador*No Exterior: Garagem para 2 veículos, piscina, jardim, área de refeição ao ar livre**Piso +1*
-3 Suites com varandas, walk in closet, lavatórios duplos*Piso +2: Terraço com vista panorâmica**Piso -1*
-Sala de Jogos
-Sala de Cinema
-Bar
-Adega
-Ginásio
-Lavandaria
-SuiteFuncionalidades: Rega automática, painéis fotovoltaicos, elevador, pré instalação de carregamento para automóveis eléctricos, poço de água, ar condicionado, piso aquecido, instalação elétrica e hidráulica nova. Presenting an extraordinary 5-bedroom villa located in the peaceful and exclusive Aldeia de Juso, designed to offer maximum comfort, elegance, and functionality.On the ground floor, you will find a spacious living room with a fireplace, characterized by abundant natural light provided by large windows that complement the high ceilings and offer direct access to the outdoor area.This floor also includes a dining room, a TV room, an office, and a guest WC. The modern, fully equipped kitchen stands out for its functionality and generous storage space. For added convenience, there is also a complete suite on this floor.All floors of the villa are accessible via an elevator, ensuring accessibility and comfort. Outside, the house features a surrounding area perfect for leisure moments, with a swimming pool, a well-maintained garden, and a covered area ideal for outdoor dining.On the first floor, there are three suites, all with access to private balconies. The master suite stands out with its bathroom, equipped with a shower, bathtub, double sinks, and a spacious walk-in closet.The lower floor is dedicated to entertainment, featuring a games room, a bar, a wine cellar, a cinema room, and a gym. This floor also includes a suite for in-house staff and a laundry room. Outside, there is a garage with capacity for two vehicles, equipped with pre-installation for electric car charging.At the top of the villa, the terrace offers a stunning 360-degree panoramic view of the Sintra Mountains, ideal for relaxation moments.Come visit and be enchanted!*Ground Floor*
-Living room with fireplace and high ceilings
-Dining room
-TV room
-Fully equipped kitchen
-Office
-Suite
-Guest WC
-Elevator*Outside: Garage for 2 vehicles, swimming pool, garden, outdoor dining area**First Floor*
-3 Suites with balconies, walk-in closet, and double sinks*Second Floor: Terrace with panoramic view**Basement*
-Games room
-Cinema room
-Bar
-Wine cellar
-Gym
-Laundry room
-SuiteFeatures: Automatic irrigation, photovoltaic panels, elevator, pre-installation for electric car charging, water well, air conditioning, underfloor heating, new electrical and plumbing systems.