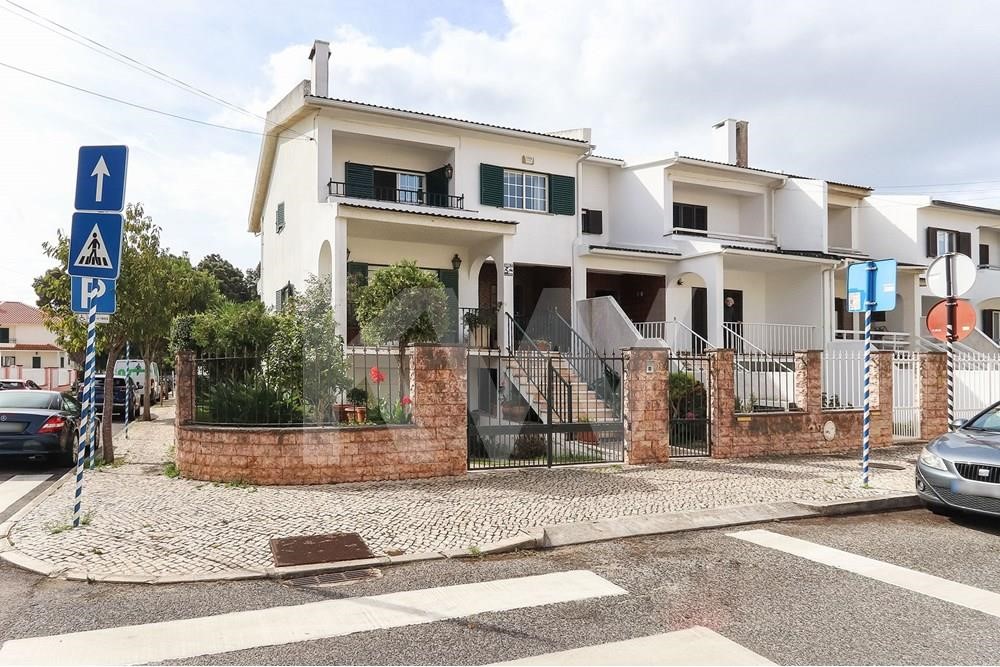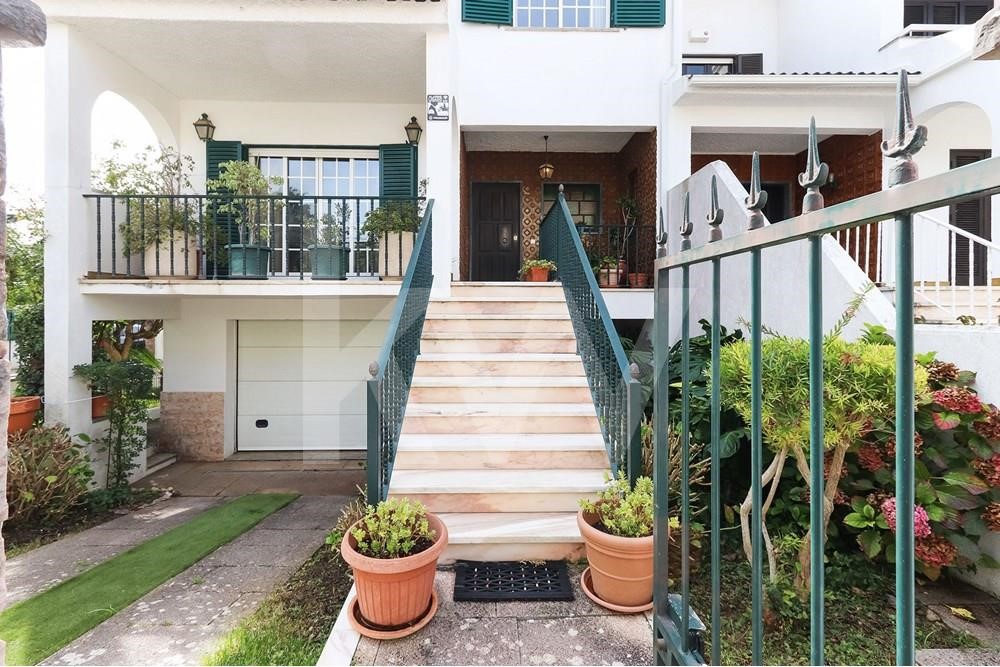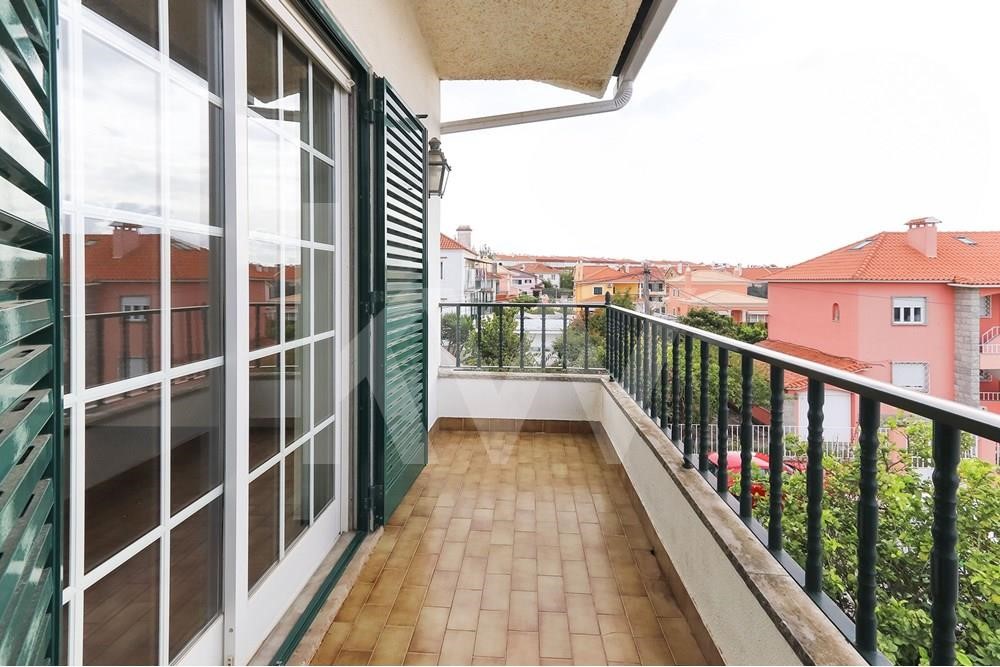USD 1,686,102
USD 1,458,968
1,992 sqft
USD 1,218,345
USD 1,414,150
USD 1,515,534






























We share 50/50 with all Real Estate Agents and professionals with AMI license.
Features:
- Garden
- Balcony View more View less Com muita luz natural e num local tranquilo mas perto de um conjunto de comércio e serviços de que necessita no seu dia a dia, esta moradia T4 com uma área bruta total de 285m2, com painéis solares, é um excelente investimento para quem pretende viver num local com muito charme. Garagem com 75m2, com cozinha e preparada para construir uma casa de banho de apoio, que lhe permite melhor usufruir do Jardim, para onde tem uma saída. PISO 0 Hall que permite o acesso aos pisos superiores (2º piso e sótão) e ao piso inferior (garagem) Salão com 27 m2 , servido por uma varanda, com lareira com recuperador Sala de refeições com 14 m2 de onde pode usufruir de uma relaxante vista para o jardim Cozinha com 15m2, equipada com eletrodomésticos BOSCH e frigorífico americano, tem uma bancada onde pode tomar as suas refeições mais informais e uma porta que permite a ligação direta ao jardim Casa de banho completa Despensa PISO 1 Suite de 14m2, roupeiro e varanda casa de banho com 7m2, com janela Quarto com 1 1m2 e outro quarto com 9m2 Escritório , com 9m2 dispõe de roupeiro de portas de correr de parede a parede. Casa de banho completa SOTÃO O sótão bem aproveitado para espaço de trabalho, tem uma varanda e dois espaços de arrumos. Garagem com 75m2, com cozinha e preparada para construir uma casa de banho de apoio, que lhe permite melhor usufruir do Jardim, para onde tem uma saída. VENHA VER ESTA MORADIA QUE FARÁ AS DELÍCIAS DA SUA FAMÍLIA.
Partilhamos 50/50, com todas as Imobiliárias e profissionais com licença AMI.
Features:
- Garden
- Balcony With plenty of natural light and in a quiet location but close to a set of shops and services that you need in your daily life, this 4 bedroom villa with a total gross area of 285m2, with solar panels, is an excellent investment for those who want to live in a place with a lot of charm. Garage with 75m2, with kitchen and prepared to build a support bathroom, which allows you to better enjoy the garden, where you have an exit. FLOOR 0 Hall that allows access to the upper floors (2nd floor and attic) and the lower floor (garage) Living room with 27 m2, served by a balcony, with fireplace with fireplace Dining room measuring 14 m2 from where you can enjoy a relaxing view of the garden Kitchen with 15m2, equipped with BOSCH appliances and American fridge, has a bench where you can have your most informal meals and a door that allows direct connection to the garden Full bathroom Pantry FLOOR 1 Suite of 14m2, wardrobe and balcony bathroom with 7m2, with window Room with 1 1m2 and another room with 9m2 Office, with 9m2 has wardrobe with sliding doors from wall to wall. Full bathroom LOFT The attic is well used for workspace, has a balcony and two storage spaces. Garage with 75m2, with kitchen and prepared to build a support bathroom, which allows you to better enjoy the garden, where you have an exit. COME AND SEE THIS VILLA THAT WILL DELIGHT YOUR FAMILY.
We share 50/50 with all Real Estate Agents and professionals with AMI license.
Features:
- Garden
- Balcony Met veel natuurlijk licht en op een rustige locatie, maar dicht bij een reeks winkels en diensten die u nodig heeft in uw dagelijks leven, is deze villa met 4 slaapkamers met een totale bruto oppervlakte van 285m2, met zonnepanelen, een uitstekende investering voor diegenen die willen wonen op een plek met veel charme. Garage met 75m2, met keuken en voorbereid om een ondersteunende badkamer te bouwen, waardoor u beter kunt genieten van de tuin, waar u een uitgang heeft. VERDIEPING 0 Hal die toegang geeft tot de bovenverdiepingen (2e verdieping en zolder) en de benedenverdieping (garage) Woonkamer met 27 m2, bediend door een balkon, met open haard met open haard Eetkamer van 14 m2 van waaruit u kunt genieten van een rustgevend uitzicht op de tuin Keuken met 15m2, uitgerust met BOSCH-apparatuur en Amerikaanse koelkast, heeft een bank waar u uw meest informele maaltijden kunt nuttigen en een deur die directe verbinding met de tuin mogelijk maakt Volledige badkamer Voorraadkamer VERDIEPING 1 Suite van 14m2, kledingkast en balkon badkamer met 7m2, met raam Kamer met 1 1m2 en een andere kamer met 9m2 Kantoor, met 9m2 heeft een kledingkast met schuifdeuren van muur tot muur. Volledige badkamer ZOLDER De zolder is goed te gebruiken voor werkruimte, heeft een balkon en twee bergruimtes. Garage met 75m2, met keuken en voorbereid om een ondersteunende badkamer te bouwen, waardoor u beter kunt genieten van de tuin, waar u een uitgang heeft. KOM EN BEKIJK DEZE VILLA DIE UW GEZIN ZAL BEKOREN.
We delen 50/50 met alle makelaars en professionals met een AMI-licentie.
Features:
- Garden
- Balcony Avec beaucoup de lumière naturelle et dans un endroit calme mais à proximité d’un ensemble de commerces et de services dont vous avez besoin dans votre vie quotidienne, cette villa de 4 chambres d’une superficie brute totale de 285m2, avec panneaux solaires, est un excellent investissement pour ceux qui veulent vivre dans un endroit avec beaucoup de charme. Garage de 75m2, avec cuisine et préparé pour construire une salle de bain de soutien, ce qui vous permet de mieux profiter du jardin, où vous avez une sortie. ÉTAGE 0 Hall qui permet d’accéder aux étages supérieurs (2ème étage et grenier) et à l’étage inférieur (garage) Séjour de 27 m2, desservi par un balcon, avec cheminée avec cheminée Salle à manger de 14 m2 d’où vous pourrez profiter d’une vue relaxante sur le jardin Cuisine de 15m2, équipée d’appareils BOSCH et d’un réfrigérateur américain, dispose d’un banc où vous pourrez prendre vos repas les plus informels et d’une porte qui permet une connexion directe au jardin Salle de bain complète Garde-manger ÉTAGE 1 Suite de 14m2, armoire et balcon salle de bain avec 7m2, avec fenêtre Chambre avec 1 1m2 et une autre chambre avec 9m2 Bureau, avec 9m2 dispose d’une armoire avec portes coulissantes d’un mur à l’autre. Salle de bain complète GRENIER Le grenier est bien utilisé pour l’espace de travail, dispose d’un balcon et de deux espaces de rangement. Garage de 75m2, avec cuisine et préparé pour construire une salle de bain de soutien, ce qui vous permet de mieux profiter du jardin, où vous avez une sortie. VENEZ DÉCOUVRIR CETTE VILLA QUI RAVIRA VOTRE FAMILLE.
Nous partageons 50/50 avec tous les agents immobiliers et les professionnels titulaires d’une licence AMI.
Features:
- Garden
- Balcony