USD 2,649,909
USD 2,649,909
USD 3,780,176
7 bd
2,678 sqft
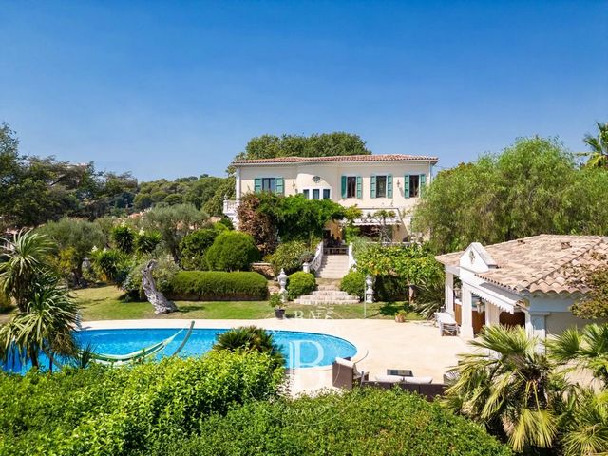

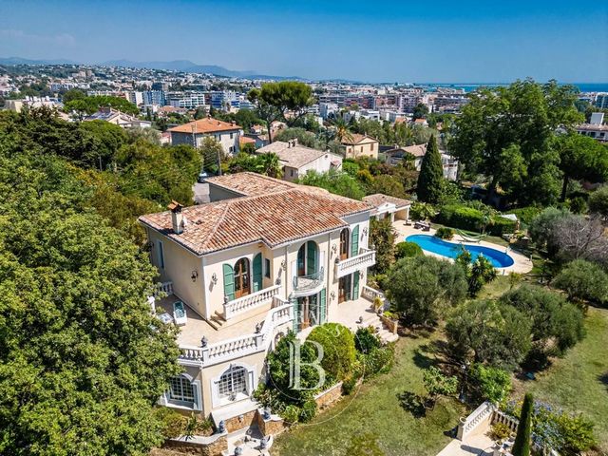


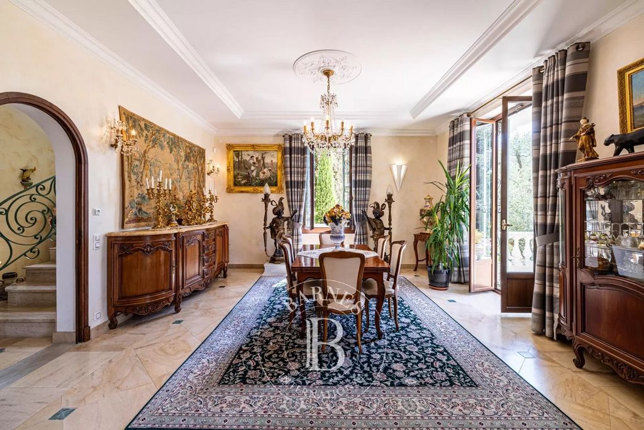
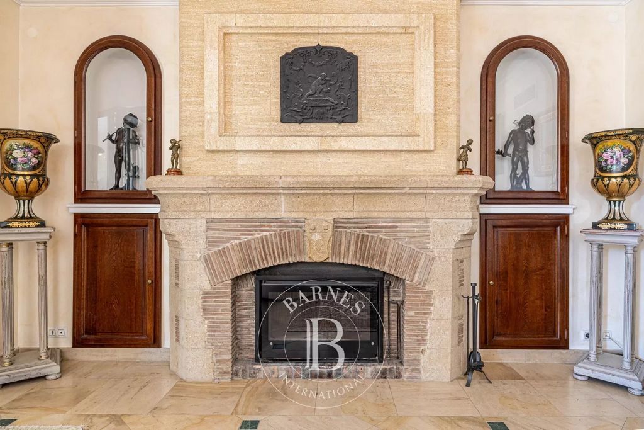
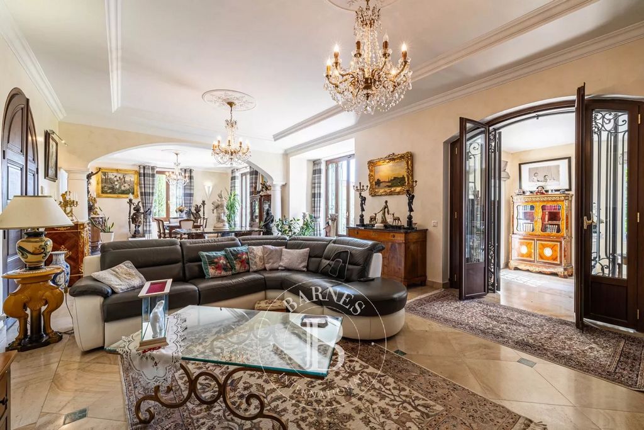


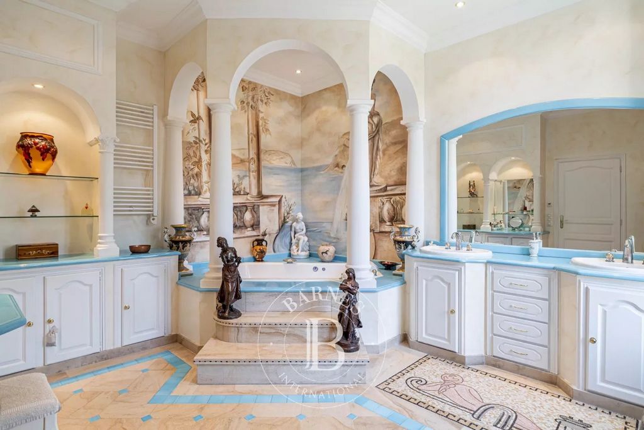
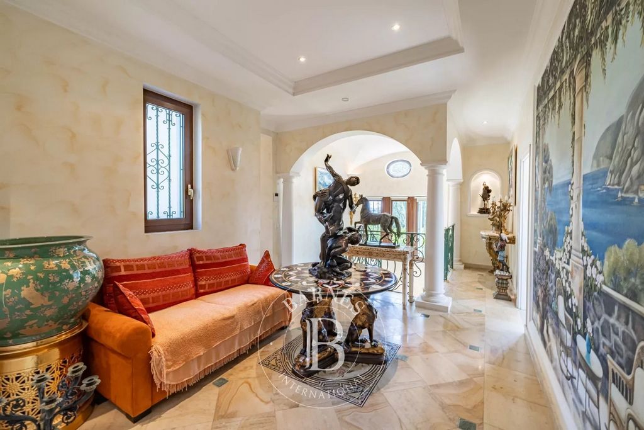
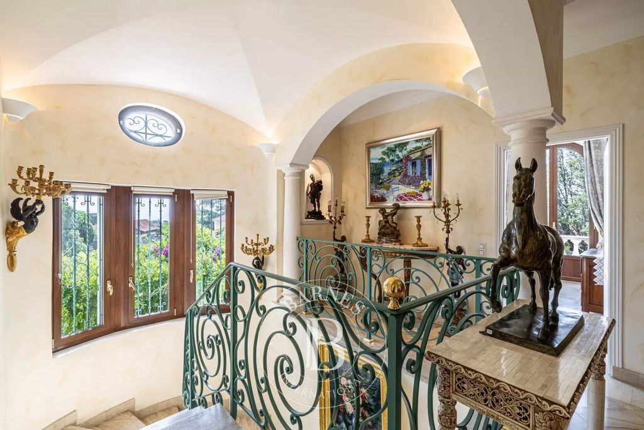
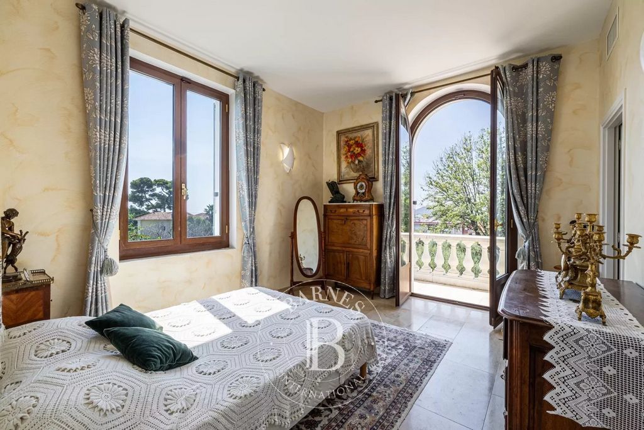

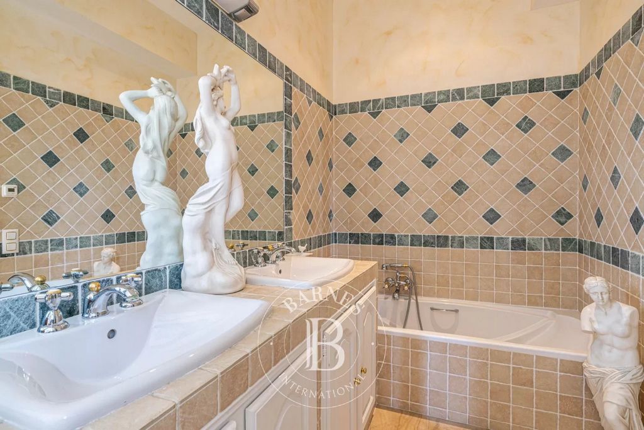
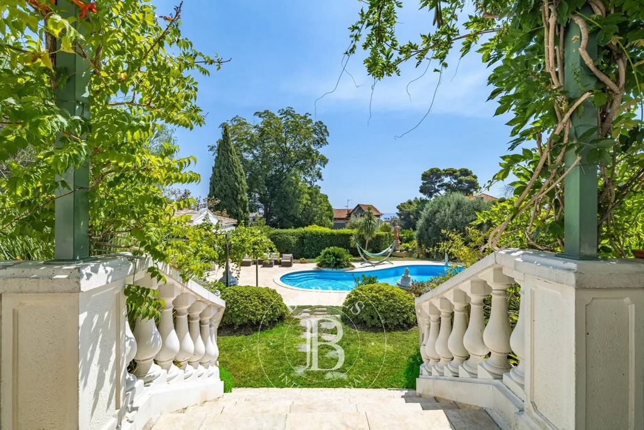
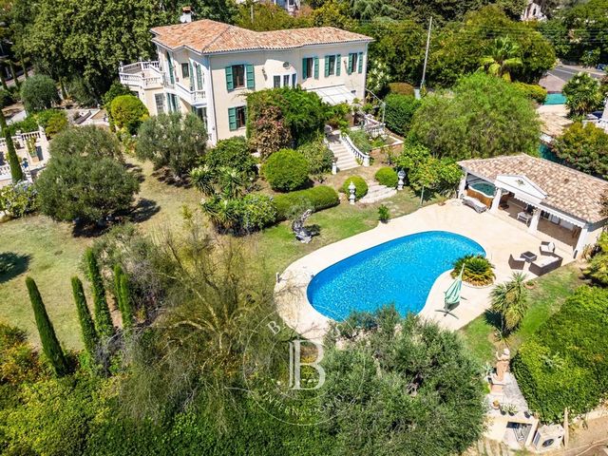

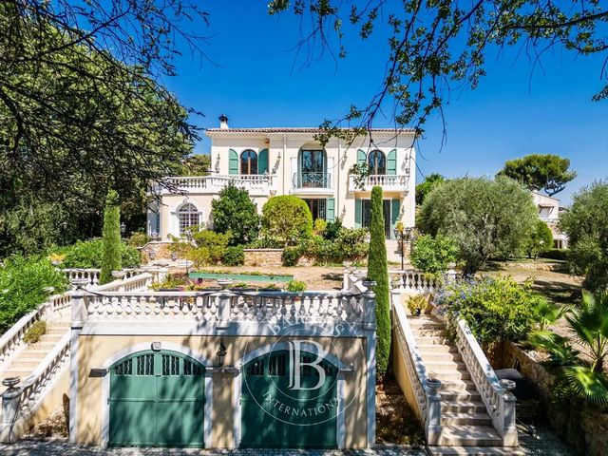
Features:
- Air Conditioning
- Alarm
- Intercom
- SwimmingPool
- Sauna View more View less Superbe maison de maître de style Belle Époque, d'une surface d'environ 350 m² sur un magnifique parc paysager quasi plat de près de 3 800 m², offrant une vue partielle sur la mer. Au rez-de-chaussée, une vaste salle de réception avec une cheminée insert, décorée avec raffinement, adjacente à une potentielle cinquième chambre (bureau/bibliothèque). À l'étage, après un autre espace de réception, 2 suites avec une immense terrasse et deux autres chambres complètent le caractère luxueux de cette demeure. En annexe, un pool house de 60 m² (salle de sport, jacuzzi, sauna, salle de douche et WC), une piscine chauffée au sel, un grand garage indépendant de 50 m² avec une hauteur sous plafond de 4,5 mètres et un toit-terrasse, ainsi que des bassins et des fontaines. Une cave à vin pouvant accueillir jusqu'à 4 000 bouteilles et 4 autres espaces de sous-sol, ainsi que les multiples variétés d'arbres du vaste jardin et son potager, font de cette splendide architecture un lieu unique imprégné de l'âme d'une propriété bourgeoise centenaire. Classe énergie : D – Classe climat : A / montant estimé des dépenses annuelles d’énergie pour un usage standard : entre 2 954 € et 3 996 € (année de référence 2021) Les informations sur les risques auxquels ce bien est exposé sont disponibles sur le site Géorisques : ... Honoraires à la charge du vendeur - Montant estimé des dépenses annuelles d'énergie pour un usage standard, établi à partir des prix de l'énergie de l'année 2021 : 2954€ ~ 3996€ - Les informations sur les risques auxquels ce bien est exposé sont disponibles sur le site Géorisques : ... - Amélie DOLLE - Agent commercial - EI - RSAC 884 445 081
Features:
- Air Conditioning
- Alarm
- Intercom
- SwimmingPool
- Sauna Stunning Belle Époque style mansion, spanning approximately 350 m² on a magnificent landscaped park of nearly 3,800 m², offering partial sea views. On the ground floor, a spacious reception room with an insert fireplace, tastefully decorated, adjacent to a potential fifth bedroom (office/library). Upstairs, after another reception area, 2 suites with a huge terrace and two additional bedrooms complete the luxurious character of this residence. In addition, there is a 60 m² pool house (gym, jacuzzi, sauna, shower room, and WC), a heated saltwater pool, a large independent garage of 50 m² with a ceiling height of 4.5 meters and a roof terrace, as well as ponds and fountains. A wine cellar capable of accommodating up to 4,000 bottles and 4 other basement spaces, along with the multiple varieties of trees in the extensive garden and its vegetable patch, make this splendid architecture a unique place imbued with the soul of a century-old bourgeois property. Energy class : D – Climat class : A / estimated annual costs for standard use : between €2,954 and €3,996 (ref year 2021) Information on the risks to which this property is exposed is available on the Geohazards website : ... Agency fees payable by vendor - Montant estimé des dépenses annuelles d'énergie pour un usage standard, établi à partir des prix de l'énergie de l'année 2021 : 2954€ ~ 3996€ - Les informations sur les risques auxquels ce bien est exposé sont disponibles sur le site Géorisques : ... - Amélie DOLLE - Agent commercial - EI - RSAC 884 445 081
Features:
- Air Conditioning
- Alarm
- Intercom
- SwimmingPool
- Sauna Fantastisk herrgård i Belle Époque-stil, som sträcker sig över cirka 350 m² på en magnifik anlagd park på nästan 3 800 m², med delvis havsutsikt. På bottenvåningen finns ett rymligt mottagningsrum med öppen spis, smakfullt inrett, i anslutning till ett potentiellt femte sovrum (kontor/bibliotek). På övervåningen, efter ytterligare en reception, kompletterar 2 sviter med en stor terrass och ytterligare två sovrum den lyxiga karaktären hos denna bostad. Dessutom finns ett 60 m² stort poolhus (gym, jacuzzi, bastu, duschrum och toalett), en uppvärmd saltvattenpool, ett stort fristående garage på 50 m² med en takhöjd på 4,5 meter och en takterrass samt dammar och fontäner. En vinkällare som rymmer upp till 4 000 flaskor och 4 andra källarutrymmen, tillsammans med de många olika träden i den omfattande trädgården och dess grönsaksland, gör denna fantastiska arkitektur till en unik plats som genomsyras av själen i en hundraårig borgerlig fastighet. Energiklass : D – Klimatklass : A / beräknade årliga kostnader för standardanvändning : mellan 2 954 och 3 996 euro (ref år 2021) Information om de risker som denna fastighet är utsatt för finns på Geohazards webbplats: ... Förmedlingsavgifter som ska betalas av säljaren - Montant estimé des dépenses annuelles d'énergie pour un usage standard, établi à partir des prix de l'énergie de l'année 2021 : 2954€ ~ 3996€ - Les informations sur les risques auxquels ce bien est exposé sont disponibles sur le site Géorisques : ... - Amélie DOLLE - Agent kommersiell - EI - RSAC 884 445 081
Features:
- Air Conditioning
- Alarm
- Intercom
- SwimmingPool
- Sauna