USD 683,962
4 bd
1,787 sqft
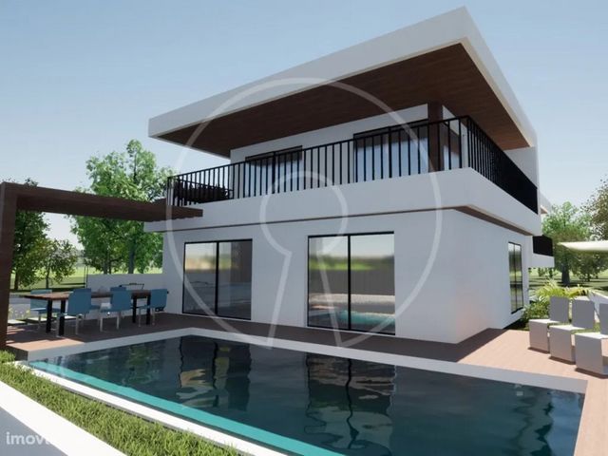

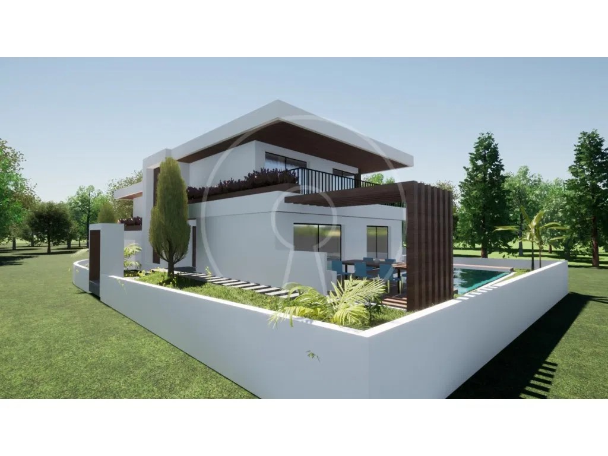


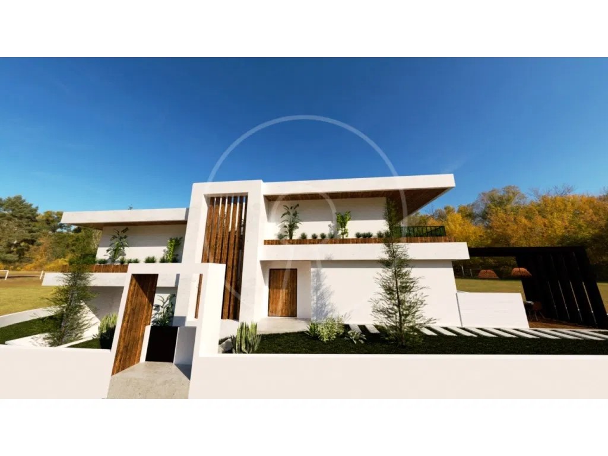
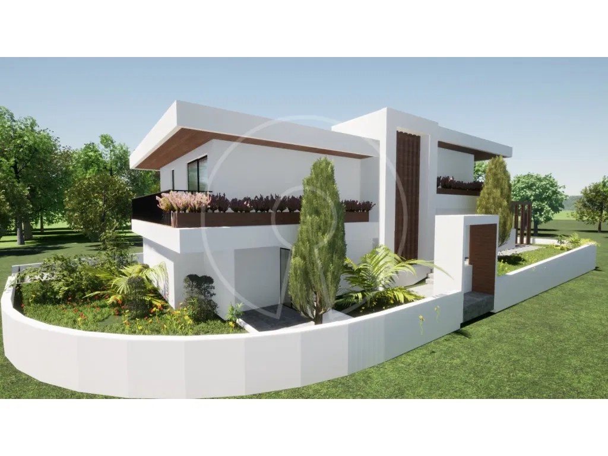

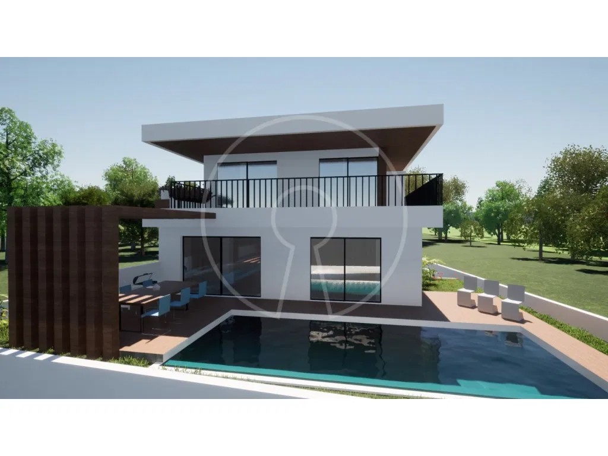
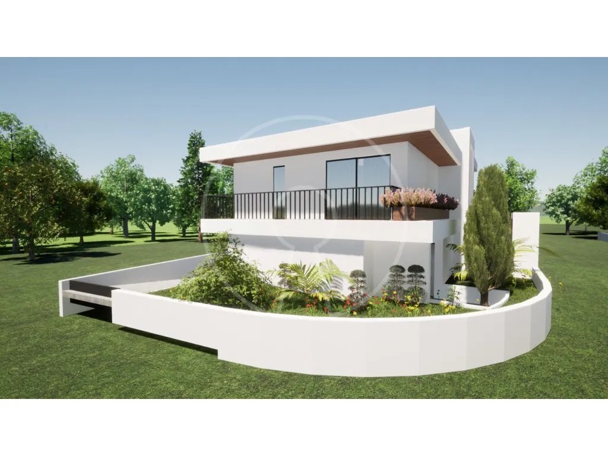
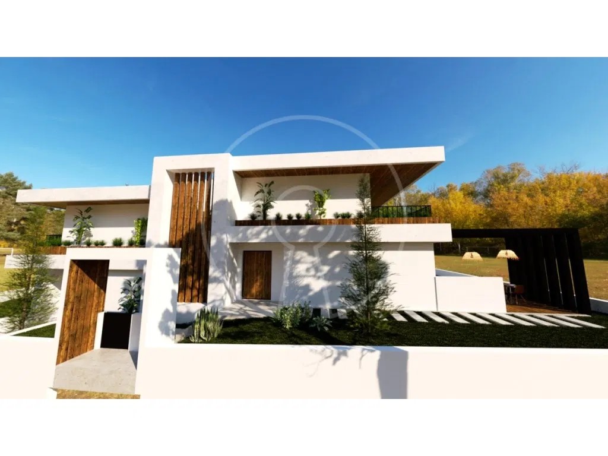
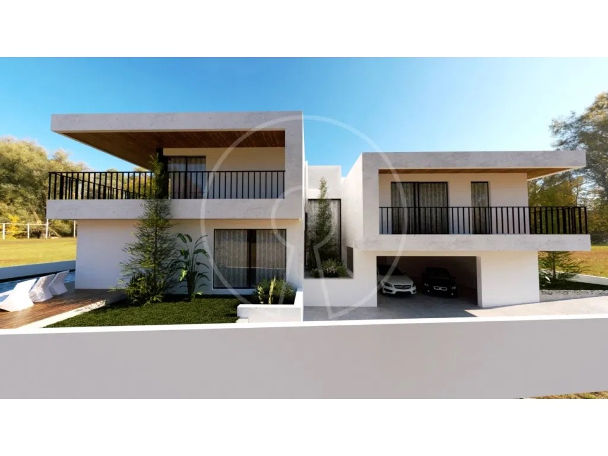



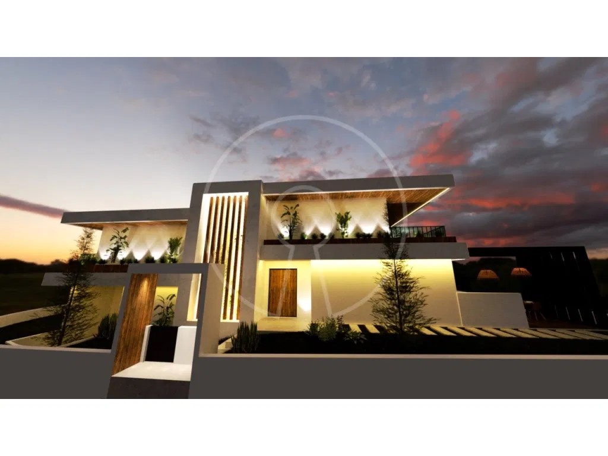

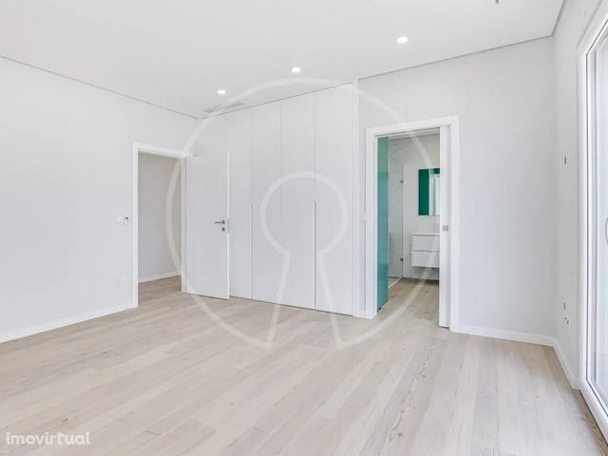
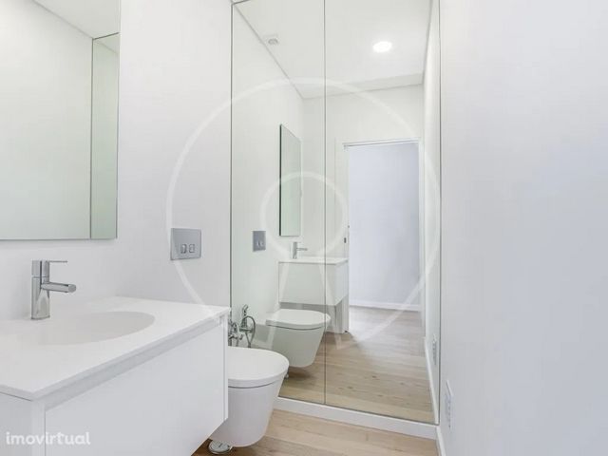



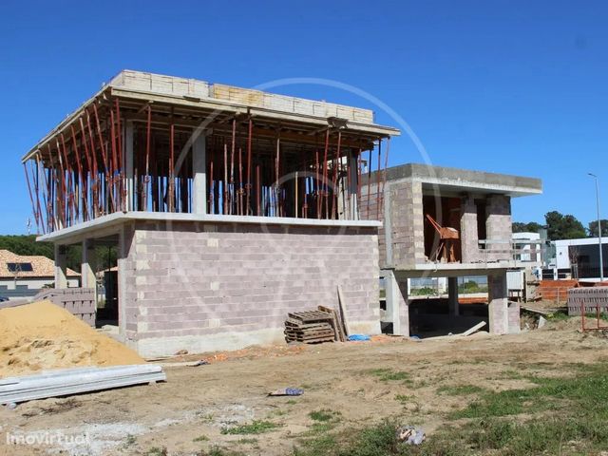


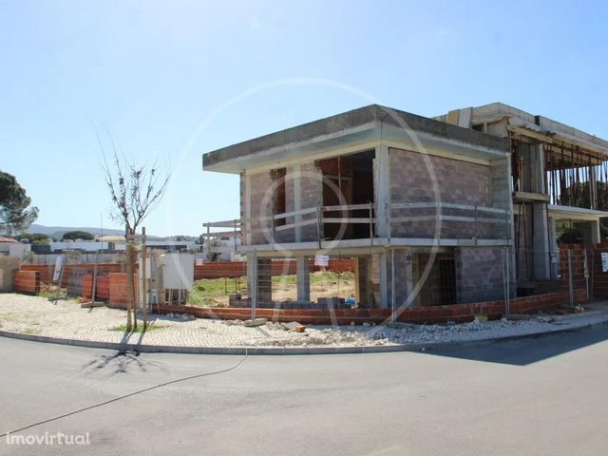
A moradia desenvolve-se em 2 pisos, no piso térreo encontra-se a área social com cozinha e sala em plano aberto, hall de entrada espaçoso e lavabo social.
O piso 1, reservado à área privada, é composto por 4 suites com roupeiros embutidos. A suite princiapal tem um walk-in closet.
No piso inferior encontramos ainda uma garagem com 43m2, uma lavandaria com 5,90m2, churrasqueira, piscina com 27m2, deck e zona de refeições, jardim com relva sintética.
Equipamentos e acabamentos:
- Cozinha totalmente equipada
- Ar condicionado
- Janelas e Portas em PVC
- Vidros Duplos
- Estores Elétricos com sistema Wi-Fi
- Aspiração Central
- Painel solar para aquecimentos de águas
- Iluminação LED em toda a casa
- Lareira
- Churrasqueira
- Piscina com sistema a sal, PH e bomba de calor
- Jardim com tapete sintético
- Alarme
- Câmara vigilância
- Vídeo porteiro Wi-Fi
- Portões elétricos
Em Vila Nogueira de Azeitão, numa zona residencial de moradias, com vista para a serra da Arrábida e rodeada de pinheiros e sobreiros, esta moradia foi pensada para oferecer conforto, tranquilidade e bem estar, privilegiou-se a funcionalidade e a fluidez dos espaços interiores com os espaços exteriores, utilizando a luz natural como elemento dominante.
Moradia em inicio de construção, com possibilidade de escolha de materiais e previsão de conclusão no Outono de 2024.
Categoria Energética: A
Detached 4-bedroom villa with swimming pool and garden, on a 449sqm plot in an excellent location in Vila Nogueira de Azeitão.
The villa is spread over 2 floors. On the ground floor is the social area with an open-plan kitchen and living room, a spacious entrance hall and a guest bathroom.
The first floor, reserved for the private area, consists of 4 en-suite bedrooms with built-in wardrobes. The master suite has a walk-in closet.
On the lower floor there is also a 43sqm garage, a 5.90sqm laundry room, a barbecue area, a 27sqm swimming pool, a deck and dining area, and a garden with synthetic grass.
Equipment and finishes:
- Fully equipped kitchen
- Air conditioning
- PVC windows and doors
- Double glazing
- Electric shutters with Wi-Fi system
- Central vacuum system
- Solar panel for water heating
- LED lighting throughout the house
- Fireplace
- Barbecue
- Swimming pool with salt system, PH and heat pump
- Garden with synthetic carpet
- Alarm
- Surveillance camera
- Wi-Fi video intercom
- Electric gates
In Vila Nogueira de Azeitão, in a residential area of villas, overlooking the Arrábida mountains and surrounded by pine and cork trees, this villa was designed to offer comfort, tranquillity and well-being. Functionality and fluidity of the interior spaces with the exterior spaces were favoured, using natural light as the dominant element.
The villa is in the early stages of construction, with a choice of materials and completion scheduled for autumn 2024.
Energy Rating: A View more View less Moradia T4 Isolada com piscina e jardim, em lote de terreno com 449m2 e uma localização de excelência em Vila Nogueira de Azeitão.
A moradia desenvolve-se em 2 pisos, no piso térreo encontra-se a área social com cozinha e sala em plano aberto, hall de entrada espaçoso e lavabo social.
O piso 1, reservado à área privada, é composto por 4 suites com roupeiros embutidos. A suite princiapal tem um walk-in closet.
No piso inferior encontramos ainda uma garagem com 43m2, uma lavandaria com 5,90m2, churrasqueira, piscina com 27m2, deck e zona de refeições, jardim com relva sintética.
Equipamentos e acabamentos:
- Cozinha totalmente equipada
- Ar condicionado
- Janelas e Portas em PVC
- Vidros Duplos
- Estores Elétricos com sistema Wi-Fi
- Aspiração Central
- Painel solar para aquecimentos de águas
- Iluminação LED em toda a casa
- Lareira
- Churrasqueira
- Piscina com sistema a sal, PH e bomba de calor
- Jardim com tapete sintético
- Alarme
- Câmara vigilância
- Vídeo porteiro Wi-Fi
- Portões elétricos
Em Vila Nogueira de Azeitão, numa zona residencial de moradias, com vista para a serra da Arrábida e rodeada de pinheiros e sobreiros, esta moradia foi pensada para oferecer conforto, tranquilidade e bem estar, privilegiou-se a funcionalidade e a fluidez dos espaços interiores com os espaços exteriores, utilizando a luz natural como elemento dominante.
Moradia em inicio de construção, com possibilidade de escolha de materiais e previsão de conclusão no Outono de 2024.
Categoria Energética: A
Detached 4-bedroom villa with swimming pool and garden, on a 449sqm plot in an excellent location in Vila Nogueira de Azeitão.
The villa is spread over 2 floors. On the ground floor is the social area with an open-plan kitchen and living room, a spacious entrance hall and a guest bathroom.
The first floor, reserved for the private area, consists of 4 en-suite bedrooms with built-in wardrobes. The master suite has a walk-in closet.
On the lower floor there is also a 43sqm garage, a 5.90sqm laundry room, a barbecue area, a 27sqm swimming pool, a deck and dining area, and a garden with synthetic grass.
Equipment and finishes:
- Fully equipped kitchen
- Air conditioning
- PVC windows and doors
- Double glazing
- Electric shutters with Wi-Fi system
- Central vacuum system
- Solar panel for water heating
- LED lighting throughout the house
- Fireplace
- Barbecue
- Swimming pool with salt system, PH and heat pump
- Garden with synthetic carpet
- Alarm
- Surveillance camera
- Wi-Fi video intercom
- Electric gates
In Vila Nogueira de Azeitão, in a residential area of villas, overlooking the Arrábida mountains and surrounded by pine and cork trees, this villa was designed to offer comfort, tranquillity and well-being. Functionality and fluidity of the interior spaces with the exterior spaces were favoured, using natural light as the dominant element.
The villa is in the early stages of construction, with a choice of materials and completion scheduled for autumn 2024.
Energy Rating: A