USD 705,563
USD 814,111
USD 824,966
USD 922,659
USD 672,999
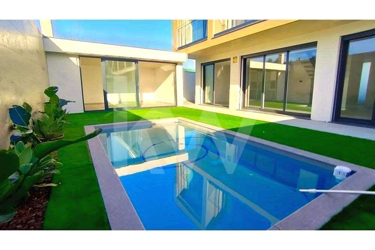
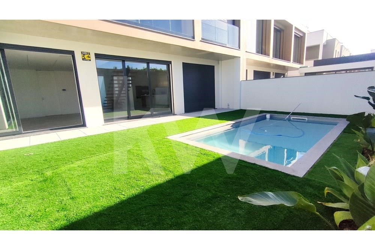
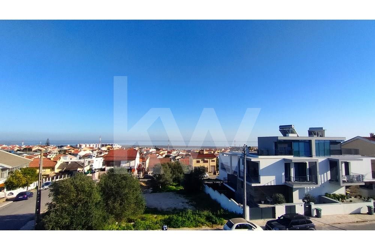
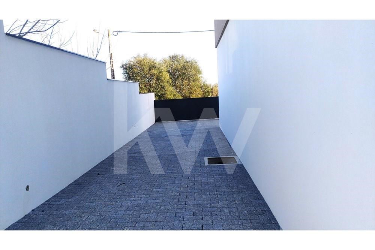
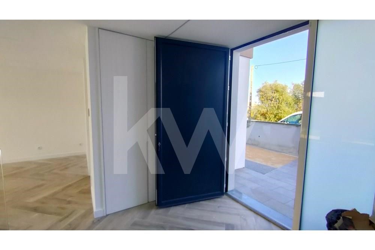
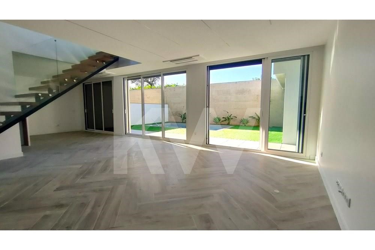
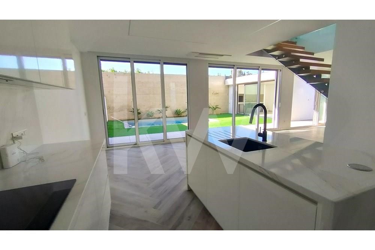
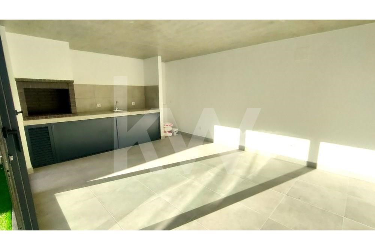
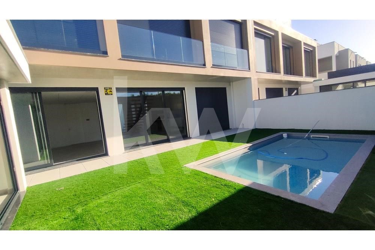
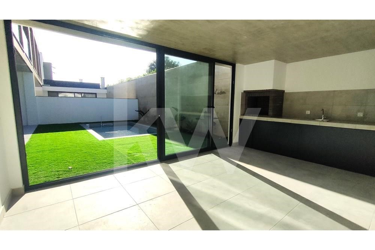
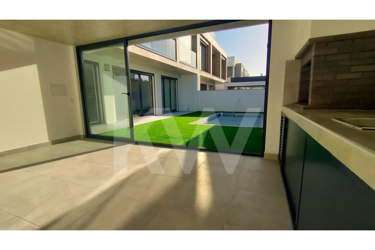
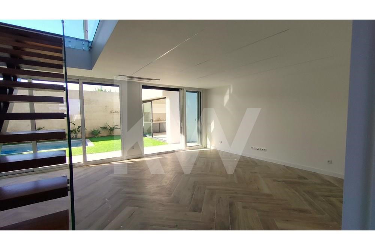
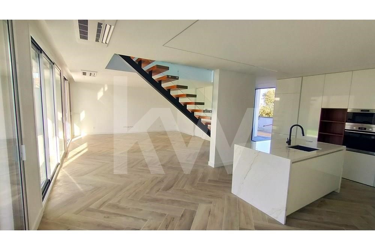
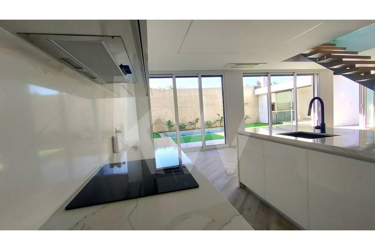
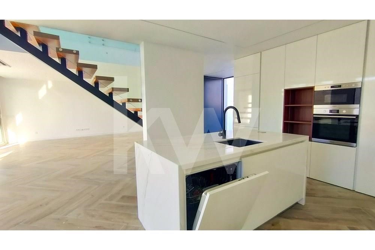
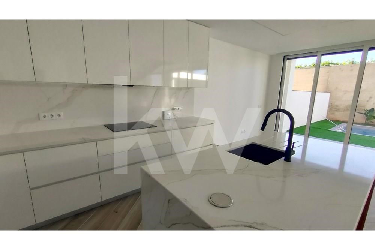
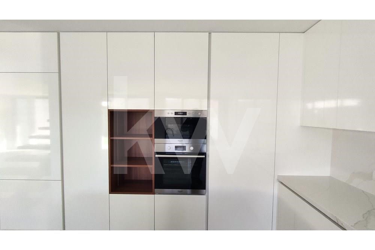
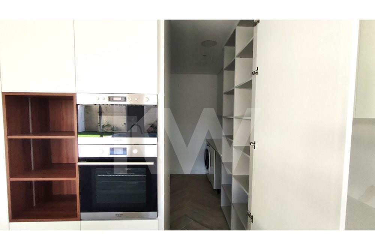
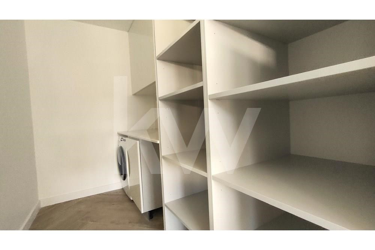
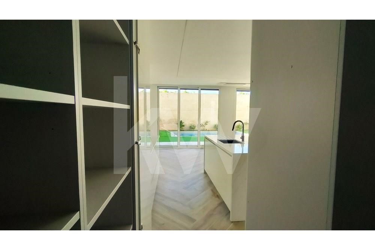
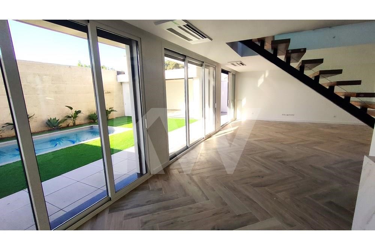
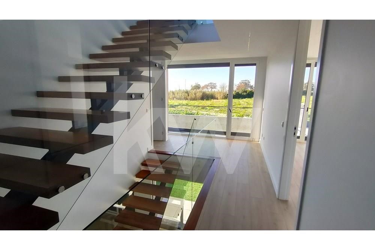
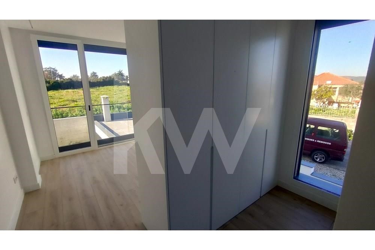
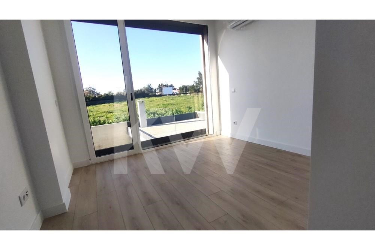
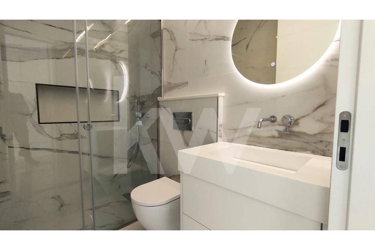
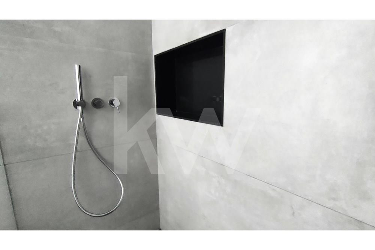
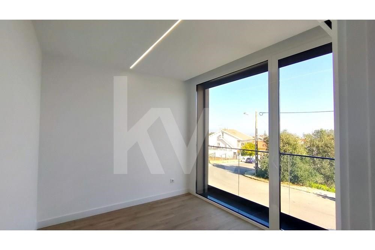
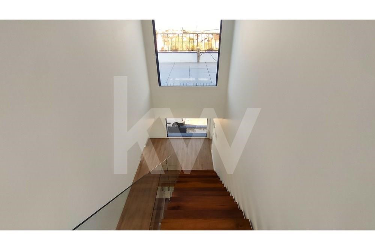
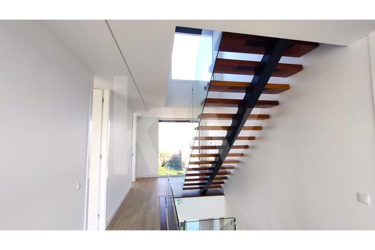
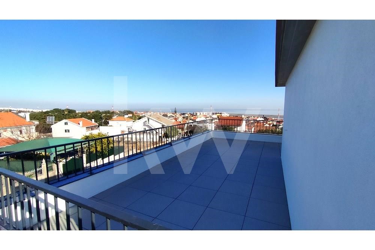
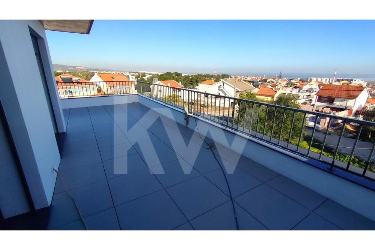
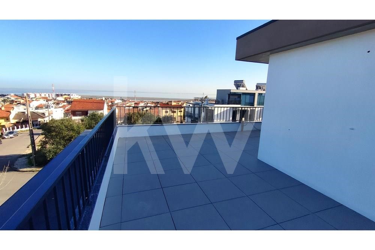
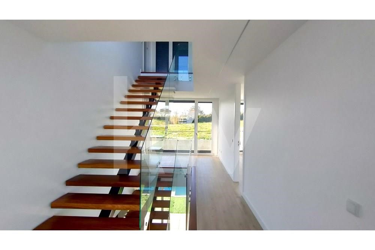
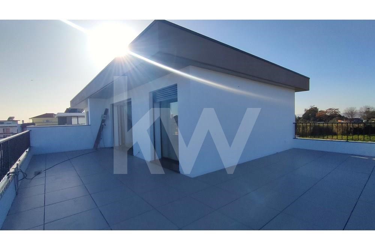
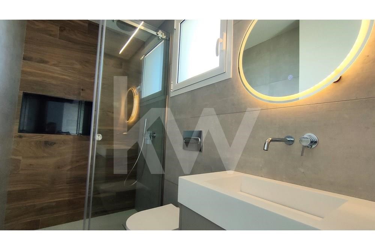
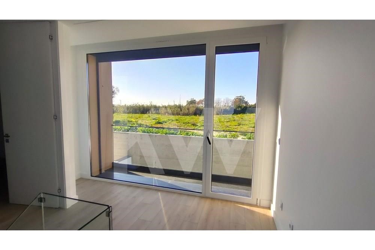
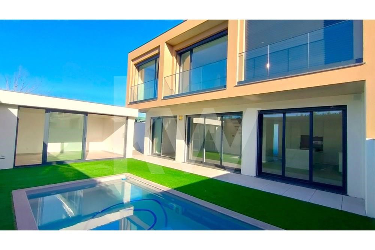
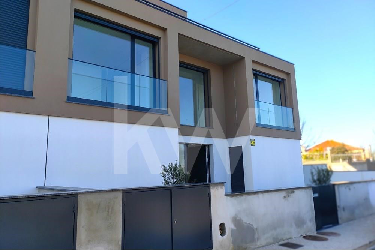
Features:
- Garden
- Balcony
- Air Conditioning View more View less Esta fantástica moradia em fase de acabamentos e a estrear, está localizada numa zona tranquila de moradias na Portela da Azóia, com rápidos acessos a auto-estrada A1 e a 15 min do Parque das Nações ou Aeroporto de Lisboa A envolvência desta moradia permite uma total privacidade e conforto, dado que todos os materiais e acabamentos foram pensados até ao último detalhe e virados para o interior . A sala tem vista para a zona de jardim e piscina através de portas envidraçadas de correr, permitindo uma optima luminosidade e principalmente sensação de espaço. Toda a área de r/c está interligada entre hall de entrada, escritório, sala de estar e cozinha, num total de 72 m2. A sala interliga com uma cozinha integrada com uma óptima ilha, e uma enorme despensa disfarçada de porta no armário da cozinha onde fica a zona de tratamento de roupas e a máquina de lavar roupa. Na zona de jardim e piscina temos a zona da garagem que foi transformada num amplo anexo também equipado com cozinha para aqueles dias de reunir toda a familia e estarem á vontade no exterior, fazendo as refeições ao lado da piscina. No 1º Piso termos 3 suites e um espaço de escritório, sendo uma das suites com terrraço exterior, com uma ampla vista desafogada para o rio Tejo. No 2º e último piso temos uma master suite e um enorme terraço de cerca de 51 m2 A moradia tem ainda uma zona para o parqueamento de viaturas e um pequeno jardim na entrada Excelente oportunidade para quem quer optar por uma moradia e ter uma outra qualidade de vida. Venha conhecer esta moradia a estrear. Agende já a sua visita.
Features:
- Garden
- Balcony
- Air Conditioning This fantastic villa in the finishing phase and brand new, is located in a quiet area of villas in Portela da Azóia, with quick access to the A1 motorway and 15 minutes from Parque das Nações or Lisbon Airport. The surroundings of this villa allow for total privacy and comfort, as all materials and finishes were thought out down to the last detail and focused on the interior. The living room overlooks the garden and pool area through sliding glass doors, allowing for optimal light and a feeling of space. The entire ground floor area is interconnected between the entrance hall, office, living room and kitchen, totaling 72 m2. The living room connects with an integrated kitchen with a great island, and a huge pantry disguised as a door in the kitchen cupboard where the washing machine is located. In the garden and pool area we have the garage area which was transformed into a large annex also equipped with a kitchen for those days when the whole family can gather and feel free outside, having meals next to the pool. On the 1st Floor we have 4 suites and an office space, one of the suites with an outdoor terrace, with a wide open view of the Tagus River. On the 2nd and top floor we have a master suite and a huge terrace of around 51 m2 The house also has an area for parking vehicles and a small garden at the entrance. Excellent opportunity for those who want to choose a home and have a different quality of life. Come and see this brand new house. Schedule your visit now.
Features:
- Garden
- Balcony
- Air Conditioning Cette fantastique villa en phase de finition et toute neuve, est située dans un quartier calme de villas à Portela da Azóia, avec un accès rapide à l’autoroute A1 et à 15 minutes du Parque das Nações ou de l’aéroport de Lisbonne Les environs de cette villa permettent une intimité et un confort total, car tous les matériaux et finitions ont été pensés dans les moindres détails et tournés vers l’intérieur. Le salon donne sur le jardin et la piscine par des portes coulissantes en verre, permettant une grande luminosité et surtout une sensation d’espace. Toute la surface du rez-de-chaussée est reliée entre le hall d’entrée, le bureau, le salon et la cuisine, sur un total de 72 m2. Le salon est relié à une cuisine intégrée avec un grand îlot, et un immense garde-manger déguisé en porte dans le placard de la cuisine où se trouvent la buanderie et la machine à laver. Dans le jardin et la piscine, nous avons le garage qui a été transformé en une grande annexe également équipée d’une cuisine pour les jours de rassemblement de toute la famille et d’être à l’aise à l’extérieur, en prenant des repas à côté de la piscine. Au 1er étage, nous avons 3 suites et un espace bureau, l’une des suites avec une terrasse extérieure, avec une large vue dégagée sur le Tage. Au 2ème et dernier étage, nous avons une suite parentale et une immense terrasse d’environ 51 m2 La villa dispose également d’un parking et d’un petit jardin à l’entrée Excellente opportunité pour ceux qui veulent choisir une maison et avoir une autre qualité de vie. Venez voir cette toute nouvelle villa. Planifiez votre visite dès maintenant.
Features:
- Garden
- Balcony
- Air Conditioning Ta fantastyczna willa w fazie wykończenia i zupełnie nowa, znajduje się w spokojnej okolicy willi w Portela da Azóia, z szybkim dostępem do autostrady A1 i 15 minut od Parque das Nações lub lotniska w Lizbonie. Otoczenie tej willi pozwala na całkowitą prywatność i komfort, ponieważ wszystkie materiały i wykończenia zostały przemyślane w najdrobniejszych szczegółach i skupione na wnętrzu. Z salonu roztacza się widok na ogród i basen przez przesuwne szklane drzwi, co zapewnia optymalne światło i poczucie przestrzeni. Cała powierzchnia parteru jest połączona z holem wejściowym, gabinetem, salonem i kuchnią, o łącznej powierzchni 72 m2. Salon łączy się ze zintegrowaną kuchnią ze wspaniałą wyspą oraz ogromną spiżarnią przebraną za drzwi w szafce kuchennej, w której znajduje się pralka. W ogrodzie i basenie znajduje się garaż, który został przekształcony w duży aneks wyposażony również w kuchnię na te dni, kiedy cała rodzina może się zebrać i czuć się swobodnie na zewnątrz, jedząc posiłki przy basenie. Na 1 piętrze mamy 4 apartamenty i przestrzeń biurową, jeden z apartamentów z tarasem zewnętrznym, z szeroko otwartym widokiem na rzekę Tag. Na 2 i ostatnim piętrze mamy apartament główny i ogromny taras o powierzchni około 51 m2 Dom posiada również miejsce do parkowania pojazdów oraz mały ogródek przy wejściu. Doskonała okazja dla tych, którzy chcą wybrać dom i mieć inną jakość życia. Przyjdź i zobacz ten zupełnie nowy dom. Umów się na wizytę już teraz.
Features:
- Garden
- Balcony
- Air Conditioning