PICTURES ARE LOADING...
House & single-family home for sale in Dopiewo
USD 407,294
House & Single-family home (For sale)
Reference:
EDEN-T96279647
/ 96279647
Reference:
EDEN-T96279647
Country:
PL
City:
Dopiewo
Category:
Residential
Listing type:
For sale
Property type:
House & Single-family home
Property size:
1,448 sqft
Lot size:
7,535 sqft
Rooms:
4
Bedrooms:
2
Bathrooms:
2
Furnished:
Yes
Terrace:
Yes
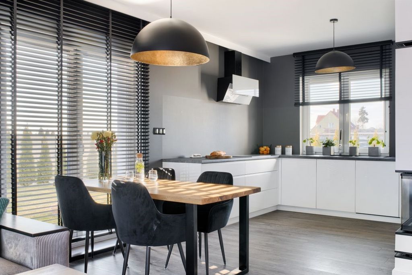
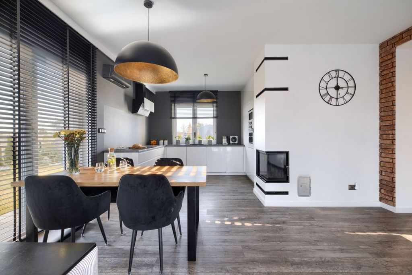
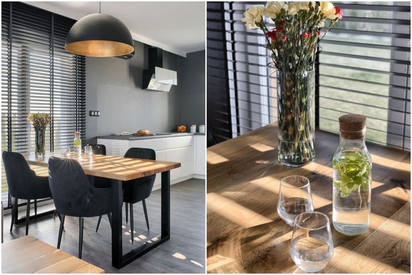
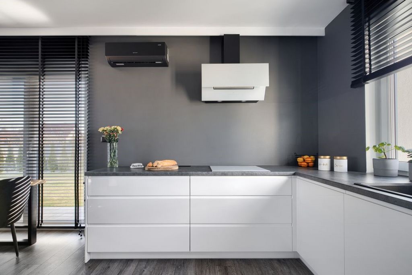
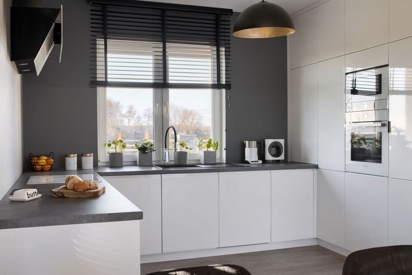
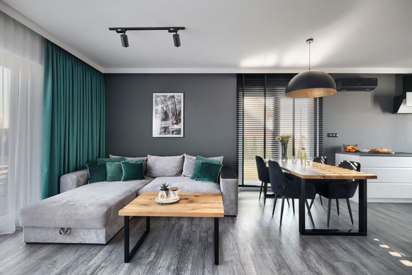
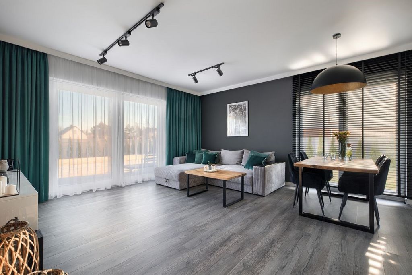
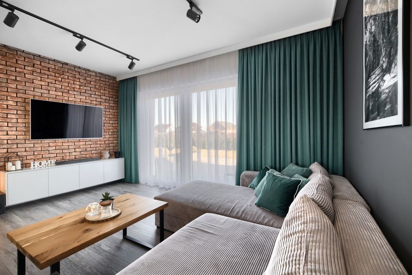
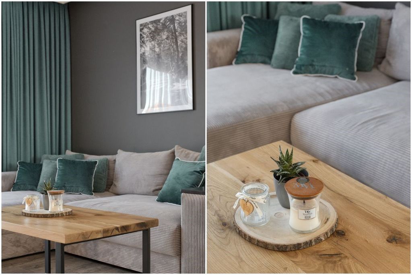
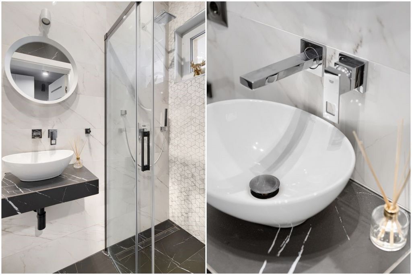
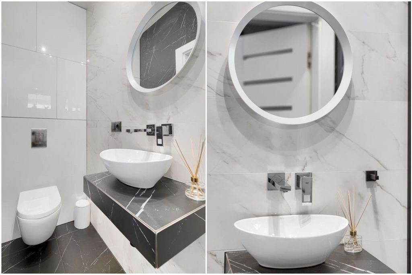
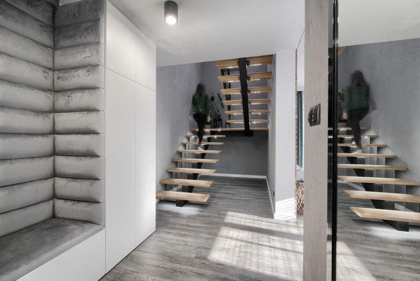
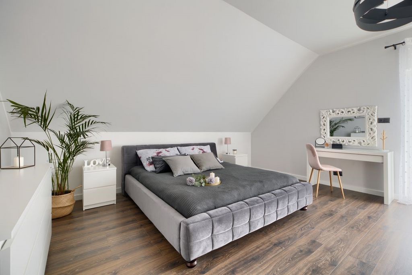
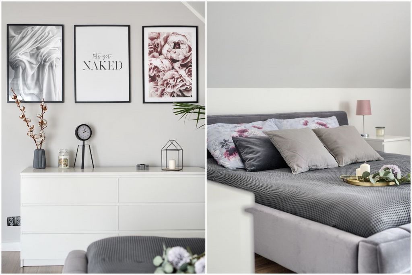
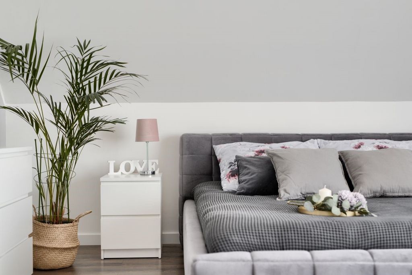
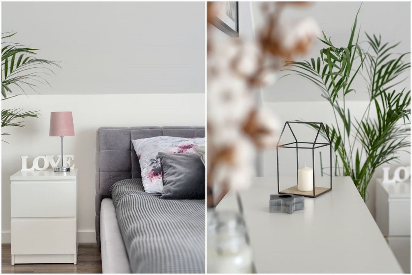
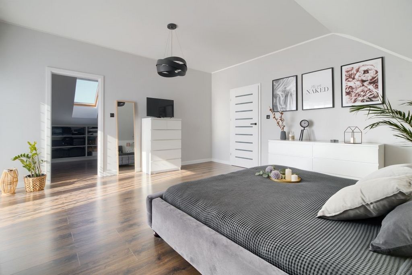
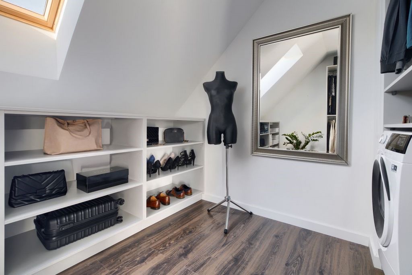
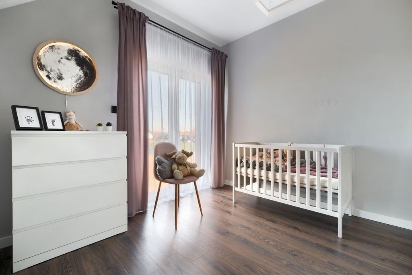
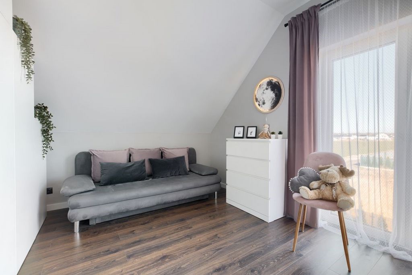
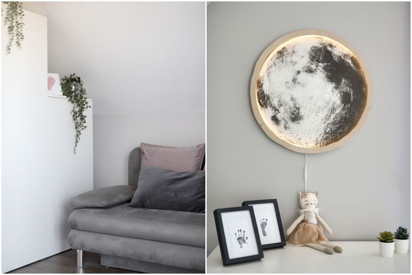
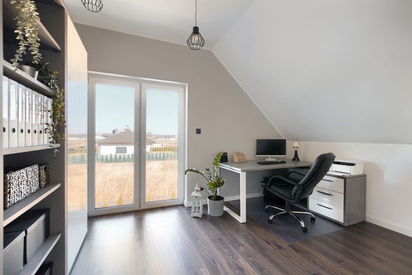
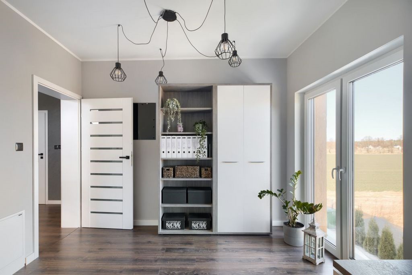
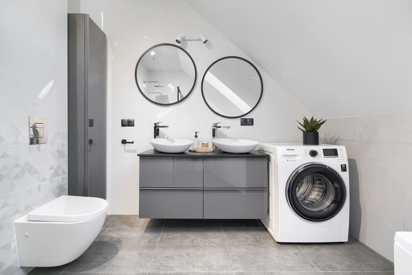
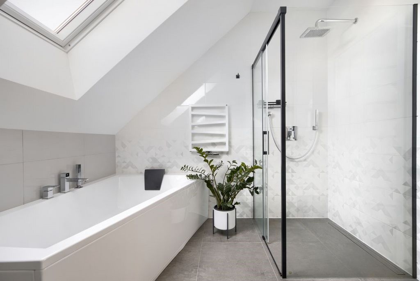
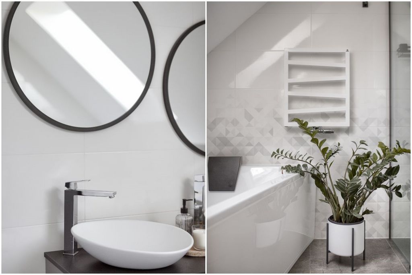
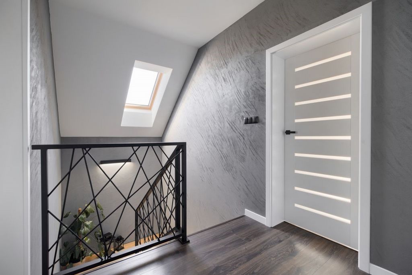
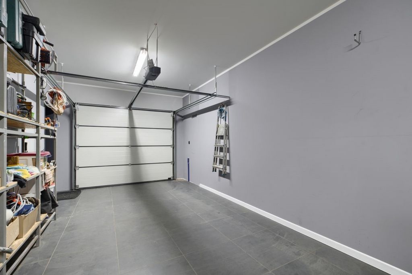
L O K A L I Z A C I A T I O N
The house is located in a very quiet area, in the vicinity of single-family houses.
Quick access to Poznań via the S11 or A2 route. The city centre is 24 km away.
In the immediate vicinity there is a nursery and a primary school.
For school children, a school bus departs from Osiedle Street (a perpendicular street to the one where the house is located) to Dąbrówka and Konarzewo.
N I E R U C H O M O N T H E R O M O N
The property was built in 2018 on a plot of 700 m2.
The total area of the house is 213.52 m2 (PU 134.5 m2).
Dimensions of individual rooms (PU):
GROUND FLOOR
- garage - 25.66 m2;
- corridor - 11.09 m2;
- bathroom - 2.86 m2;
- kitchen - 9.67 m2;
- living room + dining room - 25.38 m2.
FLOOR:
- bathroom - 5.34 m2 (Pp 9.32 m2);
- bedroom - 18.52 m2 (Pp 24.92 m2);
- dressing room - 6.09 m2 (Pp 10.42 m2);
- room 1 - 9.10 m2 (Pp 13.07 m2);
- room 2 - 8.91 m2 (Pp 12.87 m2).
The house is very functional and easy to arrange. Finished in a modern style with attention to every detail.
An additional storage space can be used in a non-usable attic.
The house is equipped with all built-in furniture and household appliances. Movable furniture to be agreed with the Buyer.
The house is very energy-efficient - gas fees for the whole year are about PLN 2,300.00!!
Photovoltaic panels have been installed on the entire roof slope.
Underfloor heating is distributed throughout the house.
Garage in the body of the house, two cars (one behind the other). In front of the house there is a driveway with space for 6 cars.
The garden is fully watered automatically with sprinklers installed throughout the plot. At the front of the plot there is a house for garden tools. The driveway and terrace are paved with semmelrock paving stones.
FINISHING MATERIALS:
- stairs made of oak;
- PORTA doors (non-rebated on the ground floor);
- GROHE faucets in kitchens and bathrooms;
- VELUX centrally controlled roller shutters;
- 3-pane, 8-chamber windows by Aluplast;
- Buderus gas furnace;
- anti-burglary exterior doors, wooden, 11 cm thick;
- Hörmann garage door.
FACILITIES:
- water treatment plant;
- Rotenso class A+++ air conditioning;
- video intercom;
- monitoring of the entire plot;
- 6-metre entrance gate, opened with a remote control;
- fireplace in the living room;
- Blum kitchen drawer systems.
MEDIA:
-gas;
-water;
-current.
It is possible to connect to the sewage system. Currently, sewage is discharged into a septic tank.
A house built with traditional technology. The construction material is Ytong Forte with a thickness of 24 cm. The house is insulated with 20 cm thick graphite polystyrene. Finishing elements of the façade are made of façade board (plaster) imitating wooden boards. Ceramic tile roofing. The fence spans are made of anthracite-coloured aluminium (they will not corrode).
Property tax - 400 PLN / year.
I cordially invite you to contact me to learn more about the details of the offer and for a presentation.
Features:
- Terrace
- Furnished View more View less Oferuję na sprzedaż energooszczędny dom wolnostojący w Dopiewcu, gm. Dopiewo k. Poznania. Nieruchomość jest wykończona w nowoczesnym stylu z dbałością o każdy szczegół.
L O K A L I Z A C J A
Dom usytuowany jest w bardzo spokojnej okolicy, w sąsiedztwie domów jednorodzinnych.
Szybki dojazd do Poznania trasą S11 lub A2. Do centrum miasta dzieli nas odległość 24 km.
W najbliższej okolicy znajduje się żłobek oraz szkoła podstawowa.
Dla dzieci w wieku szkolnym z ul. Osiedle (prostopadła ulica do tej, na której znajduje się dom) odjeżdża autobus szkolny do Dąbrówki i Konarzewa.
N I E R U C H O M O Ś Ć
Nieruchomość została wybudowana w 2018 r. na działce o powierzchni 700 m2.
Powierzchnia całkowita domu to 213,52 m2 (PU 134,5 m2).
Wymiary poszczególnych pomieszczeń (PU):
PARTER
- garaż - 25,66 m2;
- korytarz - 11,09 m2;
- łazienka - 2,86 m2;
- kuchnia - 9,67 m2;
- salon + jadalnia - 25,38 m2.
PIĘTRO:
- łazienka - 5,34 m2 (Pp 9,32 m2);
- sypialnia - 18,52 m2 (Pp 24,92 m2);
- garderoba - 6,09 m2 (Pp 10,42 m2);
- pokój 1 - 9,10 m2 (Pp 13,07 m2);
- pokój 2 - 8,91 m2 (Pp 12,87 m2).
Dom jest bardzo funkcjonalny i ustawny. Wykończony w nowoczesnym stylu z dbałością o każdy szczegół.
Jako dodatkową przestrzeń do przechowywania rzeczy można potraktować poddasze nieużytkowe.
Na wyposażeniu domu pozostają wszystkie meble w zabudowie oraz sprzęty AGD. Ruchome meble do uzgodnienia z Kupującym.
Dom jest bardzo energooszczędny - opłaty za gaz za cały rok wynoszą ok. 2.300,00 zł!!!
Na całej połaci dachu zostały zainstalowane panele fotowoltaiczne.
Na całej powierzchni domu rozprowadzono ogrzewanie podłogowe.
Garaż w bryle domu, dwustanowiskowy (jeden za drugim). Przed domem znajduje się podjazd z miejscem na 6 samochodów.
Ogród w całości podlewany jest automatycznie za pomocą zraszaczy zainstalowanych na całym obszarze działki. Na froncie działki znajduje się domek na narzędzia ogrodowe. Podjazd i taras wyłożony został kostką brukową semmelrock.
MATERIAŁY WYKOŃCZENIOWE:
- schody wykonane z dębu;
- drzwi PORTA (na parterze bezprzylgowe);
- baterie w kuchni i łazienkach marki GROHE;
- rolety zewnętrzne sterowane centralnie marki VELUX;
- okna 3-szybowe, 8-komorowe marki Aluplast;
- piec gazowy marki Buderus;
- drzwi zewnętrzne antywłamaniowe, drewniane, o grubości 11 cm;
- brama garażowa marki Hörmann.
UDOGODNIENIA:
- stacja uzdatniania wody;
- klimatyzacja klasy A+++ marki Rotenso;
- wideodomofon;
- monitoring na terenie całej działki;
- brama wjazdowa 6 metrowa, otwierana na pilota;
- kominek w salonie;
- systemy szuflad kuchennych marki Blum.
MEDIA:
- gaz;
- woda;
- prąd.
Istnieje możliwość podpięcia się pod kanalizę. Aktualnie ścieki odprowadzane są do bezodpływowego zbiornika.
Dom zbudowany technologią tradycyjną. Materiał konstrukcyjny to Ytong Forte grubości 24 cm. Dom ocieplony styropianem grafitowym o grubości 20 cm. Elementy wykończeniowe elewacji wykonane z deski elewacyjnej (tynku) imitującego drewniane deski. Pokrycie dachu z dachówki ceramicznej. Przęsła płotu wykonane z aluminium w kolorze antracytowym (nie ulegną procesowi korozji).
Podatek od nieruchomości - 400 zł / rok.
Serdecznie zapraszam do kontaktu w celu poznania szczegółów oferty oraz na prezentację.
Features:
- Terrace
- Furnished I offer for sale an energy-efficient detached house in Dopiewiec, Dopiewo commune near Poznań. The property is finished in a modern style with attention to every detail.
L O K A L I Z A C I A T I O N
The house is located in a very quiet area, in the vicinity of single-family houses.
Quick access to Poznań via the S11 or A2 route. The city centre is 24 km away.
In the immediate vicinity there is a nursery and a primary school.
For school children, a school bus departs from Osiedle Street (a perpendicular street to the one where the house is located) to Dąbrówka and Konarzewo.
N I E R U C H O M O N T H E R O M O N
The property was built in 2018 on a plot of 700 m2.
The total area of the house is 213.52 m2 (PU 134.5 m2).
Dimensions of individual rooms (PU):
GROUND FLOOR
- garage - 25.66 m2;
- corridor - 11.09 m2;
- bathroom - 2.86 m2;
- kitchen - 9.67 m2;
- living room + dining room - 25.38 m2.
FLOOR:
- bathroom - 5.34 m2 (Pp 9.32 m2);
- bedroom - 18.52 m2 (Pp 24.92 m2);
- dressing room - 6.09 m2 (Pp 10.42 m2);
- room 1 - 9.10 m2 (Pp 13.07 m2);
- room 2 - 8.91 m2 (Pp 12.87 m2).
The house is very functional and easy to arrange. Finished in a modern style with attention to every detail.
An additional storage space can be used in a non-usable attic.
The house is equipped with all built-in furniture and household appliances. Movable furniture to be agreed with the Buyer.
The house is very energy-efficient - gas fees for the whole year are about PLN 2,300.00!!
Photovoltaic panels have been installed on the entire roof slope.
Underfloor heating is distributed throughout the house.
Garage in the body of the house, two cars (one behind the other). In front of the house there is a driveway with space for 6 cars.
The garden is fully watered automatically with sprinklers installed throughout the plot. At the front of the plot there is a house for garden tools. The driveway and terrace are paved with semmelrock paving stones.
FINISHING MATERIALS:
- stairs made of oak;
- PORTA doors (non-rebated on the ground floor);
- GROHE faucets in kitchens and bathrooms;
- VELUX centrally controlled roller shutters;
- 3-pane, 8-chamber windows by Aluplast;
- Buderus gas furnace;
- anti-burglary exterior doors, wooden, 11 cm thick;
- Hörmann garage door.
FACILITIES:
- water treatment plant;
- Rotenso class A+++ air conditioning;
- video intercom;
- monitoring of the entire plot;
- 6-metre entrance gate, opened with a remote control;
- fireplace in the living room;
- Blum kitchen drawer systems.
MEDIA:
-gas;
-water;
-current.
It is possible to connect to the sewage system. Currently, sewage is discharged into a septic tank.
A house built with traditional technology. The construction material is Ytong Forte with a thickness of 24 cm. The house is insulated with 20 cm thick graphite polystyrene. Finishing elements of the façade are made of façade board (plaster) imitating wooden boards. Ceramic tile roofing. The fence spans are made of anthracite-coloured aluminium (they will not corrode).
Property tax - 400 PLN / year.
I cordially invite you to contact me to learn more about the details of the offer and for a presentation.
Features:
- Terrace
- Furnished