PICTURES ARE LOADING...
House & Single-family home (For sale)
Reference:
EDEN-T96736578
/ 96736578
Reference:
EDEN-T96736578
Country:
PL
City:
Kosakowo
Postal code:
84
Category:
Residential
Listing type:
For sale
Property type:
House & Single-family home
Property size:
2,345 sqft
Lot size:
6,318 sqft
Rooms:
6
Bedrooms:
2
Bathrooms:
2
Furnished:
Yes
Terrace:
Yes
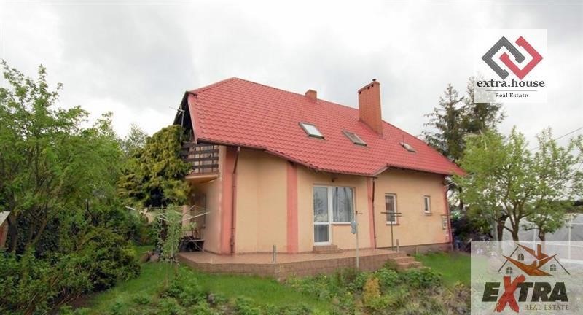
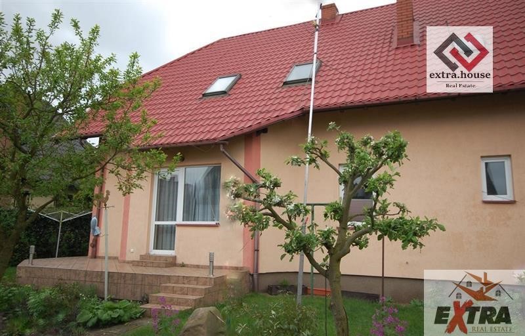
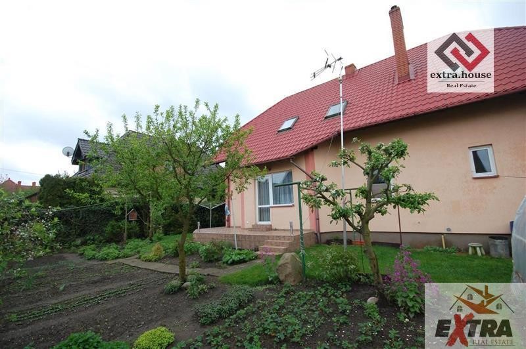
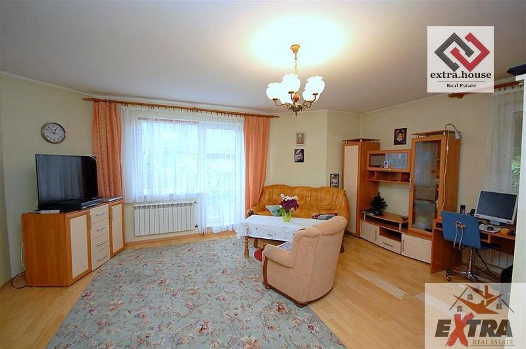
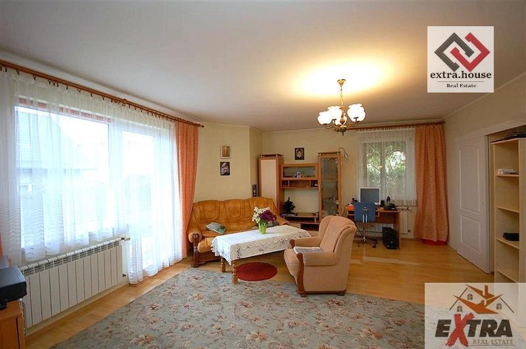
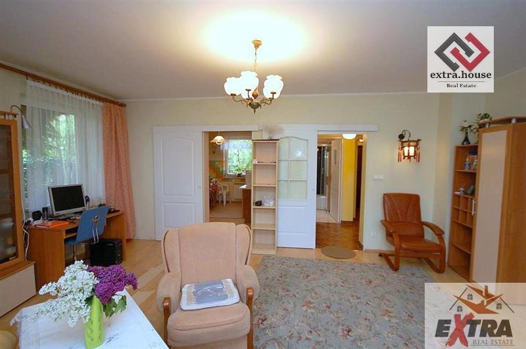
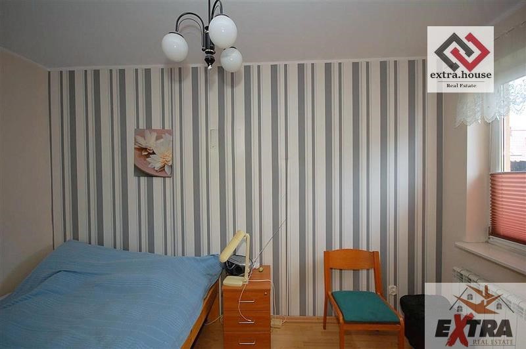
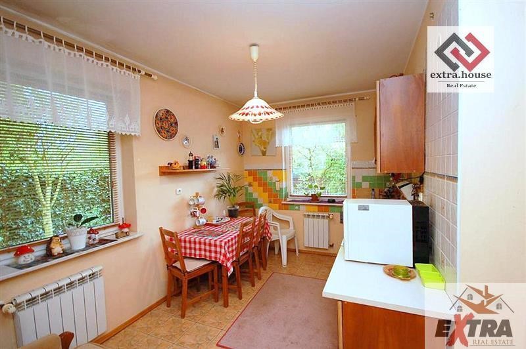
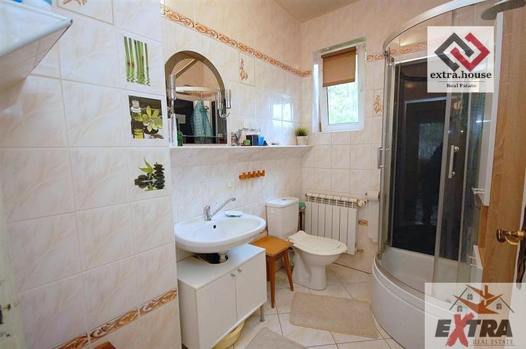
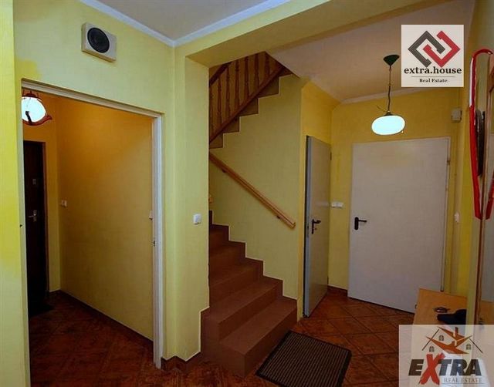
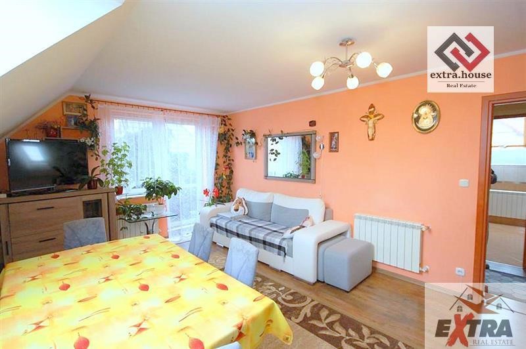
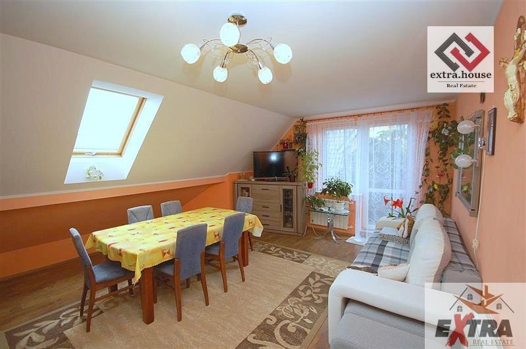
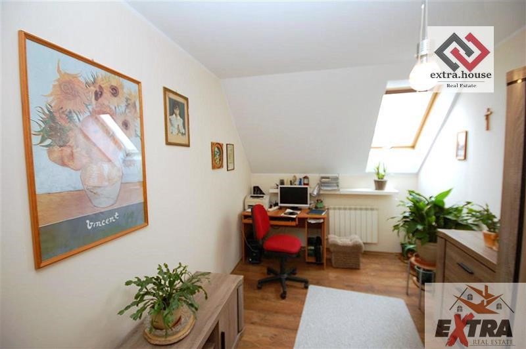
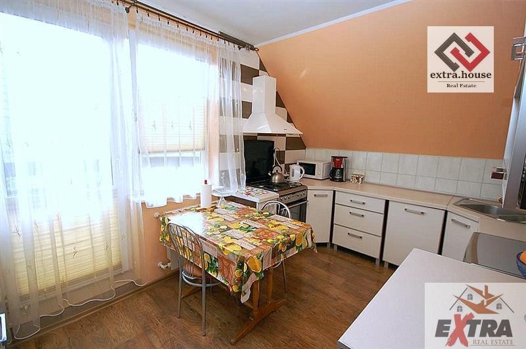
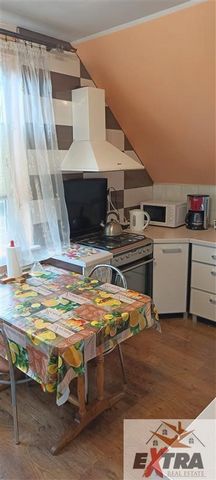
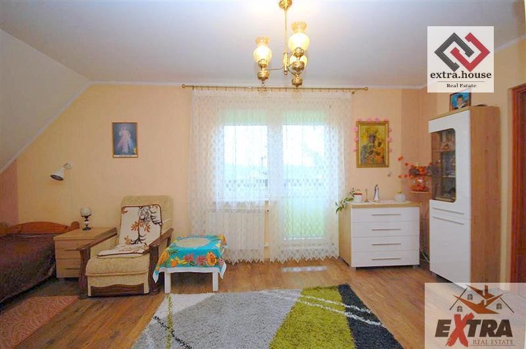
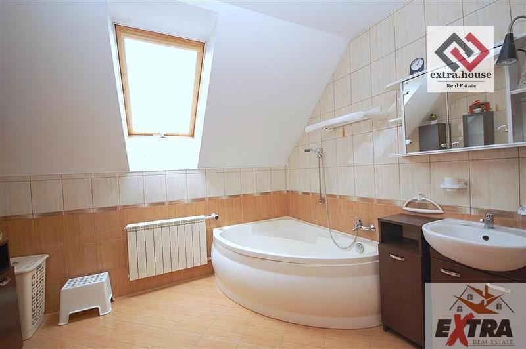
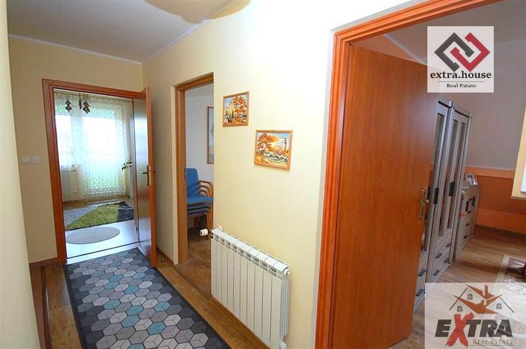
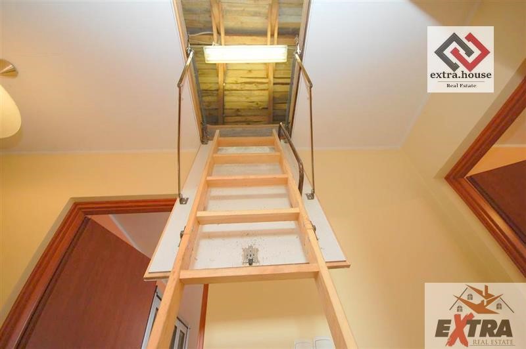
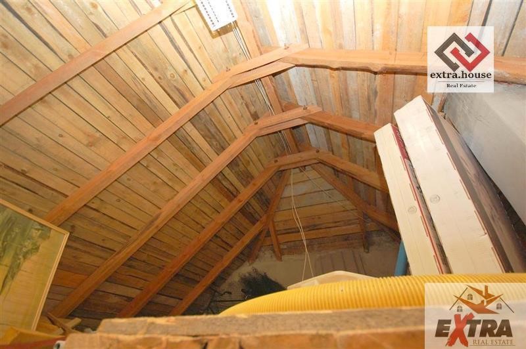
Suchy Dwór - a prestigious "bedroom" of Gdynia (Kosakowo commune, Puck district) a village about 1.5 km from the border with Gdynia, attractively located, close to the Bay of Puck and green areas, with easy access to the full communication, commercial, service and recreational infrastructure of the Gdynia agglomeration on the one hand (ca 7 km to the center) and access to the tourist attractions of the Kosakowo commune - reserves and seaside beaches (Rewa, Mechelinki - a base for water sports (winds and kit surfing, a fishing harbour) on the other. Ideal places to live. In the immediate vicinity there is a shopping center, shops, schools, kindergartens, sports facilities.
A location that guarantees silence and comfort. An intimate street in a nice housing estate of single-family houses, right next to the forest. From the windows, a trained eye will notice a piece of sea and the illuminated Hel Peninsula.
The house from 2000, with a usable area of about 147m2, neatly accommodated 6 rooms (one of which on the first floor was arranged as a second kitchen for the second family living in the house on the first floor), a kitchen on the ground floor, 2 bathrooms and a vestibule. The two-storey house, without a basement, has a garage next to the building with a utility room at its back. A high mansard roof, with an additional attic area above the first floor, giving the possibility of adapting additional 2 rooms. The first floor of the house is neat and well maintained, the ground floor , after the second family has moved out, to be refreshed or modernized. PVC windows, gas heating and coal stove heating. Panels on the floors, tiles and terracotta in the bathrooms and kitchens.
On the ground floor there is a living room with access to the terrace, a room, a kitchen, a bathroom, a hall, a pantry and a passage to the garage.
On the first floor of the attic storey, with reduced slopes, due to the additional elevation of the walls, there are three bedrooms, one with a small wardrobe, a kitchen, a bathroom and a hall and 3 balconies.
The house is located on a nice, green plot. A house with potential, also ideal for a large family or a two-generation family. Very attractive offer I recommend. Bundled transaction.
Features:
- Terrace
- Furnished View more View less Unikalna oferta!! - jeden z nielicznych wolno stojący dom w Suchym Dworze do kupienia!! w sąsiedztwie Gdyni i terenów nadmorskich!
Suchy Dwór- prestiżowa "sypialnia " Gdyni (gmina Kosakowo, powiat pucki) wieś ca 1,5 km od granicy z Gdynią , atrakcyjnie położona , blisko Zatoki Puckiej i terenów zielonych, z łatwym dostępem do pełnej infrastruktury komunikacyjnej, handlowo- usługowej i rekreacyjnej aglomeracji gdyńskiej z jednej strony (ca 7 km do centrum ) i dostępem do atrakcji turystycznych gminy Kosakowo- rezerwatów i plaż nadmorskich (Rewa, Mechelinki - baza sportów wodnych wind i kit surfingu , przystań rybacka) z drugiej. Idealne miejsc do zamieszkania. W bezpośredniej okolicy centrum handlowe, sklepy , szkoły, przedszkola, obiekty sportowe.
Lokalizacja gwarantująca ciszę i komfort. Kameralna uliczka na ładnym osiedlu domów jednorodzinnych , tuż pod lasem. Z okien wprawne oko dostrzeże skrawek morza i oświetlony półwysep Helski.
Dom z 2000roku , o powierzchni użytkowej ca 147m2 zgrabnie pomieścił 6 pokoi ( z których jeden na piętrze zaaranżowany został na drugą kuchnię dla drugiej rodziny zamieszkującej dom na pietrze) ,kuchnię na parterze , 2 łazienki i przedsionek. Dom dwukondygnacyjny, bez podpiwniczenia posiada garaż przy budynku z pomieszczeniem gospodarczym na jego tyłach. Dach mansardowy, wysoki , z dodatkową strychową powierzchnią nad piętrem, dającą mozliwość adaptacji dodatkowych 2 pokoi. Piętro domu zadbane i dobrze utrzymane, parter , po wyprowadzce drugiej rodziny, do odświeżenia lub modernizacji. Okna pcv, ogrzewanie gazowe i z pieca węglowego. Na podłogach panele, w łazienkach i kuchniach kafle i terakota.
Na parterze znajduje się salon z wyjściem na taras , pokój, kuchnia, łazienka, hall ,spiżarnia i przejście do garażu .
Na piętrze- kondygnacji poddaszowej, o zmniejszonych skosach, z uwagi na dodatkowe podniesienie ścian, znajdują się trzy sypalnie , jedna z małą garderobą , kuchia, łazienka i przedpokój i 3 balkony.
Dom posadowiony jest na ładnej, zagospodarowanej zielenią działce . Dom z potencjałem, idealny także dla dużej rodziny lub rodziny dwupokoleniowej . Bardzo atrakcyjna oferta polecam. Transakcja wiązana .
Features:
- Terrace
- Furnished Unique offer!! - one of the few detached houses in Suchy Dwór to buy!! in the vicinity of Gdynia and seaside areas!
Suchy Dwór - a prestigious "bedroom" of Gdynia (Kosakowo commune, Puck district) a village about 1.5 km from the border with Gdynia, attractively located, close to the Bay of Puck and green areas, with easy access to the full communication, commercial, service and recreational infrastructure of the Gdynia agglomeration on the one hand (ca 7 km to the center) and access to the tourist attractions of the Kosakowo commune - reserves and seaside beaches (Rewa, Mechelinki - a base for water sports (winds and kit surfing, a fishing harbour) on the other. Ideal places to live. In the immediate vicinity there is a shopping center, shops, schools, kindergartens, sports facilities.
A location that guarantees silence and comfort. An intimate street in a nice housing estate of single-family houses, right next to the forest. From the windows, a trained eye will notice a piece of sea and the illuminated Hel Peninsula.
The house from 2000, with a usable area of about 147m2, neatly accommodated 6 rooms (one of which on the first floor was arranged as a second kitchen for the second family living in the house on the first floor), a kitchen on the ground floor, 2 bathrooms and a vestibule. The two-storey house, without a basement, has a garage next to the building with a utility room at its back. A high mansard roof, with an additional attic area above the first floor, giving the possibility of adapting additional 2 rooms. The first floor of the house is neat and well maintained, the ground floor , after the second family has moved out, to be refreshed or modernized. PVC windows, gas heating and coal stove heating. Panels on the floors, tiles and terracotta in the bathrooms and kitchens.
On the ground floor there is a living room with access to the terrace, a room, a kitchen, a bathroom, a hall, a pantry and a passage to the garage.
On the first floor of the attic storey, with reduced slopes, due to the additional elevation of the walls, there are three bedrooms, one with a small wardrobe, a kitchen, a bathroom and a hall and 3 balconies.
The house is located on a nice, green plot. A house with potential, also ideal for a large family or a two-generation family. Very attractive offer I recommend. Bundled transaction.
Features:
- Terrace
- Furnished