USD 536,228
USD 431,696
USD 433,107
USD 453,731
USD 483,039



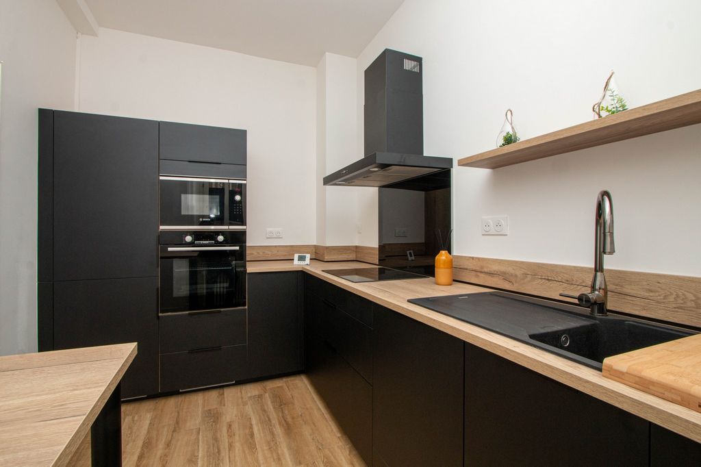
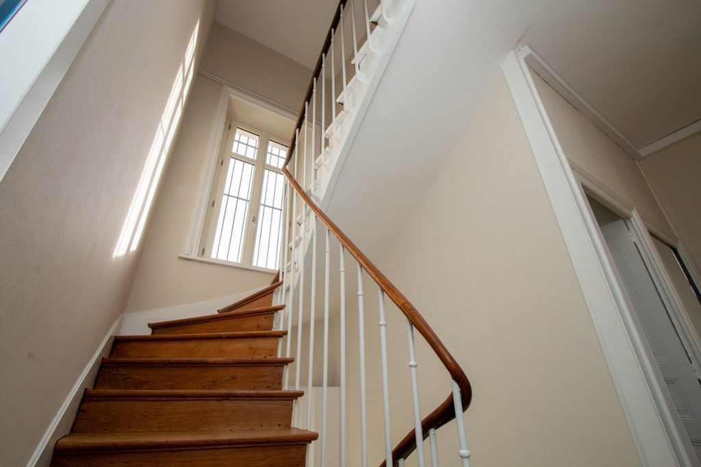
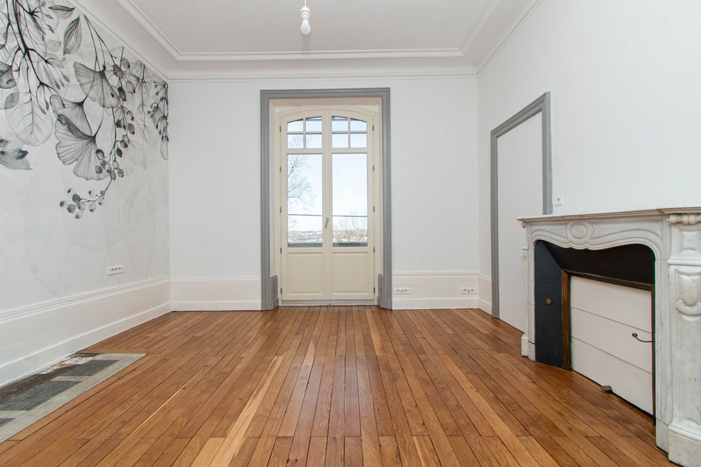
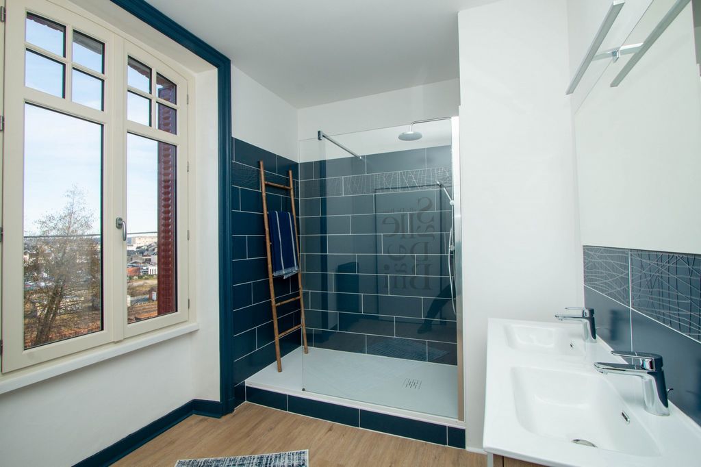
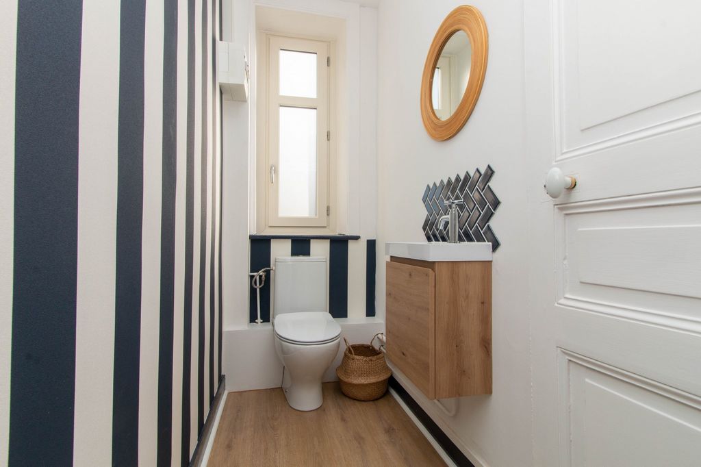
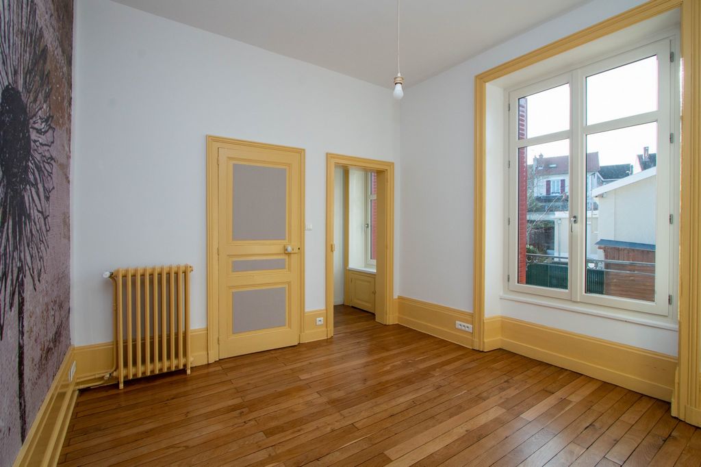
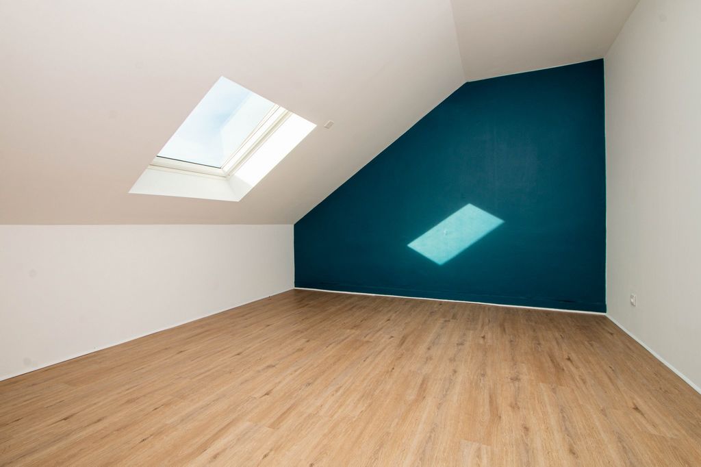
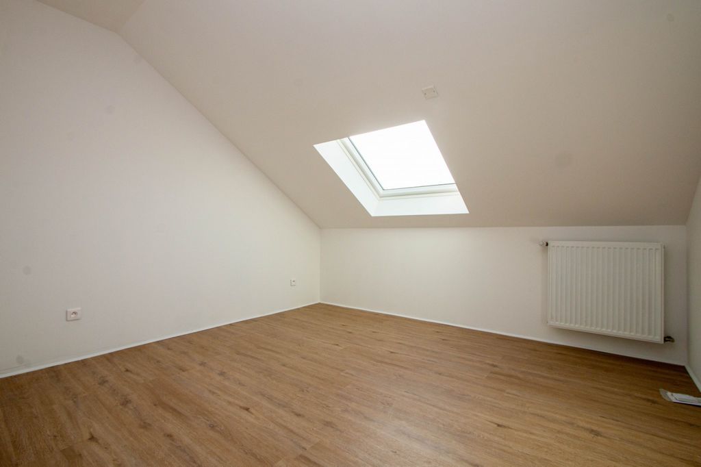

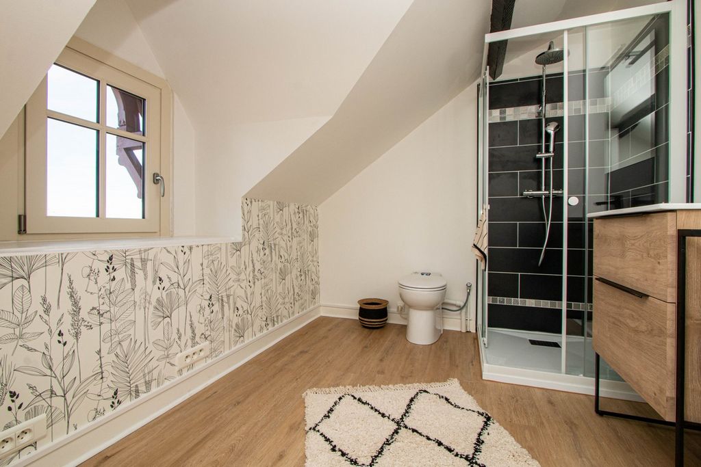
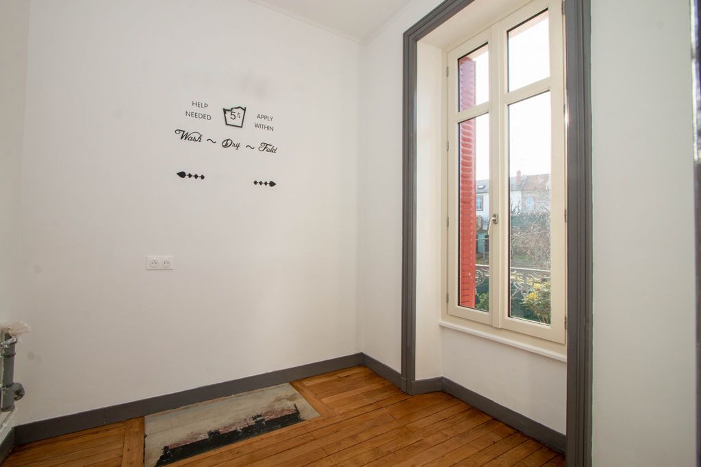
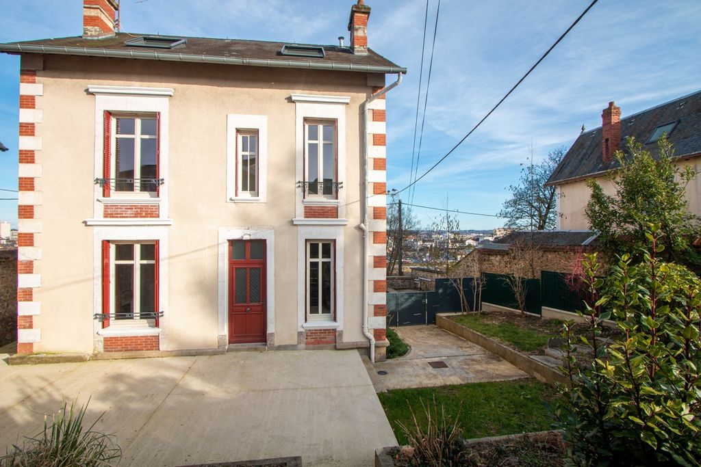

The complete renovation of 2023 carried out in compliance with the requirements of the Bâtiments de France offers you all the modern comforts in a building steeped in history with five bedrooms.
The villa consists of three levels such as:
Garden level: An entrance allowing access to a fully fitted and equipped high-end kitchen, the double living room of 40 m2, its winter garden in mowing and a space that can accommodate a library.
1st floor: Access to two large bedrooms (17.32/13.64m2), one of which has a balcony and panoramic views of the city of Limoges and its countryside (facing East), a shower room, a separate toilet and a laundry room.
2nd floor: Three bedrooms under the attic (17/12/14.22 m2 on the ground) and their shower room with toilet.
Exteriors: The terrace surrounds the villa allowing you to enjoy a quiet exterior, on the ground floor we find a garage allowing to park a vehicle as well as a second 'two-wheeler' room.
Work carried out in 2023: Renovation of parquet floors, double glazing, front door, sanitary facilities, insulation, kitchens, electricity...
Give us a call!
Possibility to acquire the old workshop completely renovated and rehabilitated into a dwelling (55m2).
Features:
- Terrace
- Garden View more View less Proche du centre ville de Limoges venez découvrir cette demeure de caractère imaginée par l'architecte Laval en 1901, cette villa belle époque appartient au patrimoine culturel de de la ville.
La rénovation complète de 2023 réalisée dans le respect des exigences des bâtiments de france vous offre tout le confort moderne dans une bâtisse chargée d'histoire comprenant cinq chambres.
La villa se compose de trois niveaux aménagés tel que :
Rez-de-Jardin : Une entrée permettant l'accès à une cuisine haut de gamme entièrement aménagée et équipée, au double séjour de 40 m2, à son jardin d'hiver en retonde et un espace pouvant accueillir une bibliothèque.
1er étage : Accès à deux grandes chambres (17,32/13,64m2) dont l'une avec balcon et vue panoramique sur la ville de Limoges et sa campagne (plein Est), une salle d'eau, un WC indépendant et une buanderie.
2ème étage : Trois chambres sous combles (17/12/14,22 m2 au sol) et leur salle d'eau avec WC.
Extérieurs : La terrasse entoure la villa permettant de profiter d'un extérieur au calme, en rez de chaussée nous retrouvons un garage permettant de stationner un véhicule ainsi qu'un second local 'deux roues'.
Travaux effectués en 2023 : Rénovation des parquets, double vitrage, porte d'entrée, sanitaires, isolation, cuisines, électricité...
Appelez nous !
Possibilité d'acquérir en SUS l'ancien atelier entièrement rénové et réhabilité en habitation (55m2).
Features:
- Terrace
- Garden Close to the city center of Limoges, come and discover this house of character designed by the architect Laval in 1901, this belle époque villa belongs to the cultural heritage of the city.
The complete renovation of 2023 carried out in compliance with the requirements of the Bâtiments de France offers you all the modern comforts in a building steeped in history with five bedrooms.
The villa consists of three levels such as:
Garden level: An entrance allowing access to a fully fitted and equipped high-end kitchen, the double living room of 40 m2, its winter garden in mowing and a space that can accommodate a library.
1st floor: Access to two large bedrooms (17.32/13.64m2), one of which has a balcony and panoramic views of the city of Limoges and its countryside (facing East), a shower room, a separate toilet and a laundry room.
2nd floor: Three bedrooms under the attic (17/12/14.22 m2 on the ground) and their shower room with toilet.
Exteriors: The terrace surrounds the villa allowing you to enjoy a quiet exterior, on the ground floor we find a garage allowing to park a vehicle as well as a second 'two-wheeler' room.
Work carried out in 2023: Renovation of parquet floors, double glazing, front door, sanitary facilities, insulation, kitchens, electricity...
Give us a call!
Possibility to acquire the old workshop completely renovated and rehabilitated into a dwelling (55m2).
Features:
- Terrace
- Garden