USD 43,419
2 r
3,229 sqft
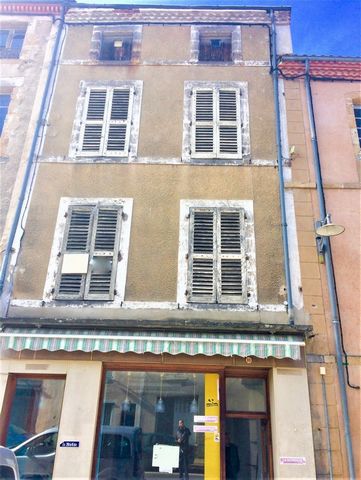
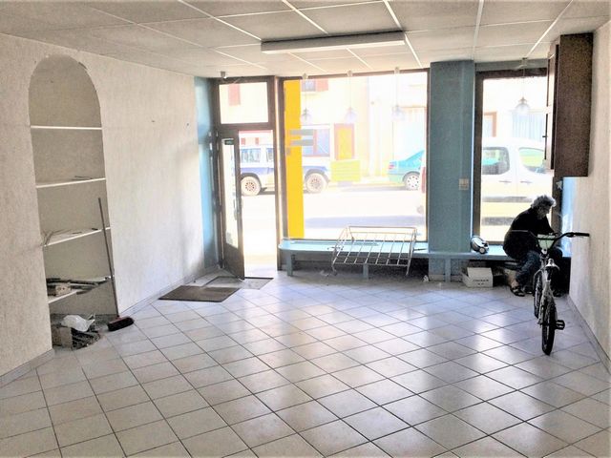



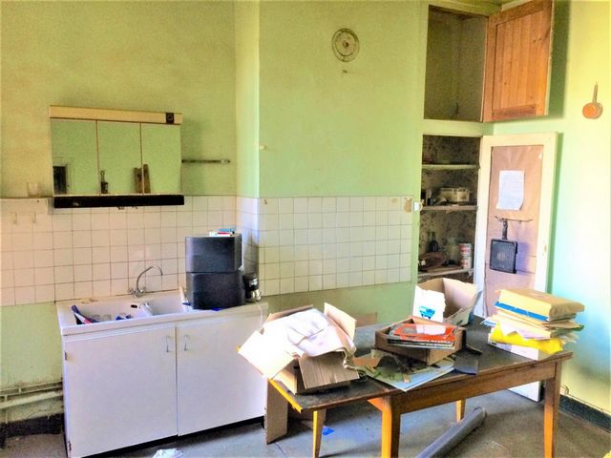
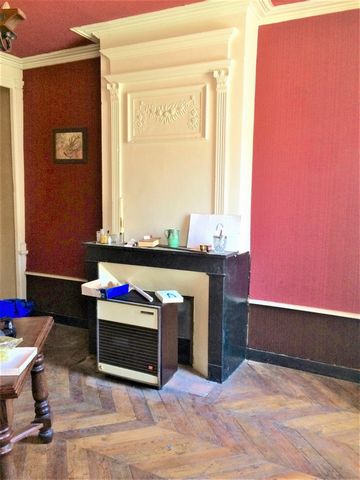

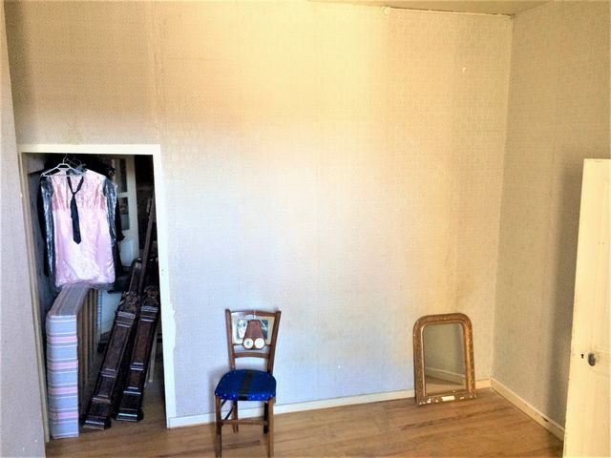
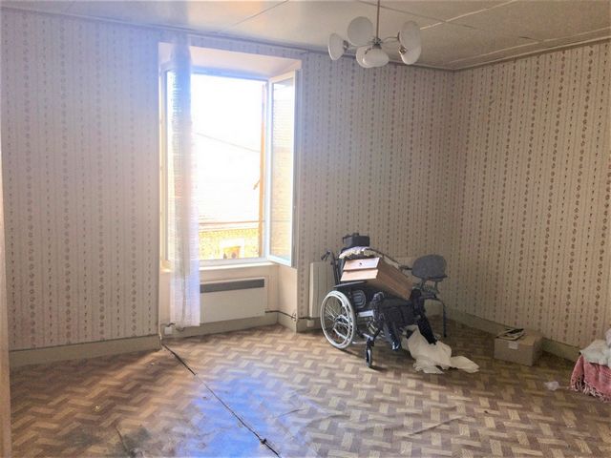
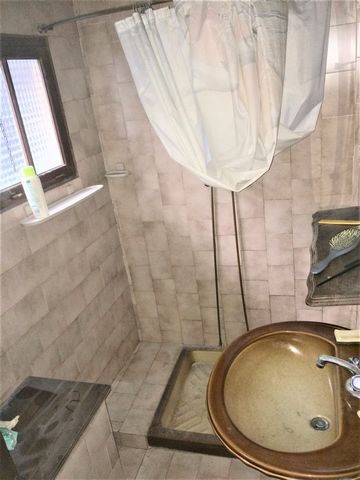
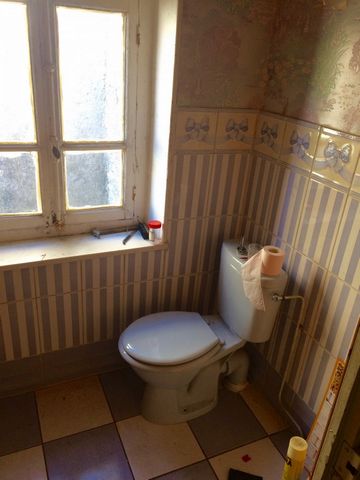
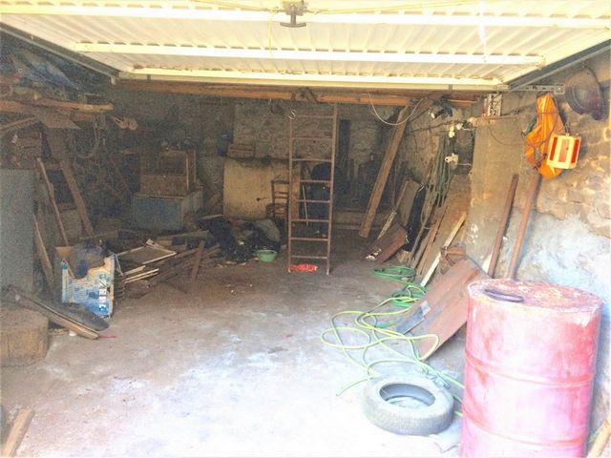

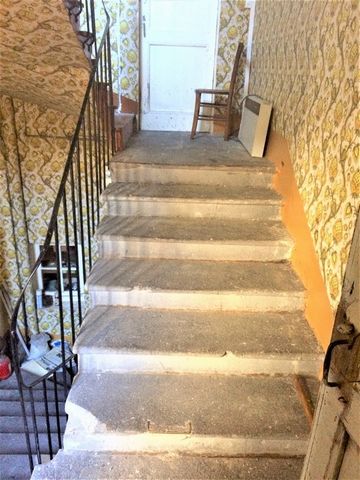
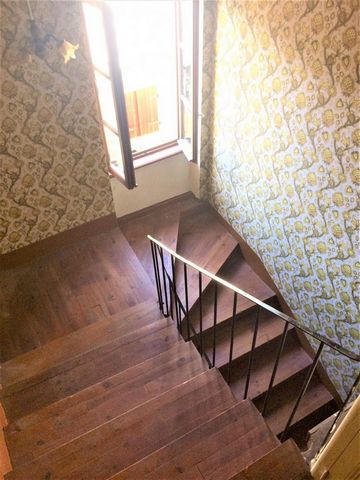
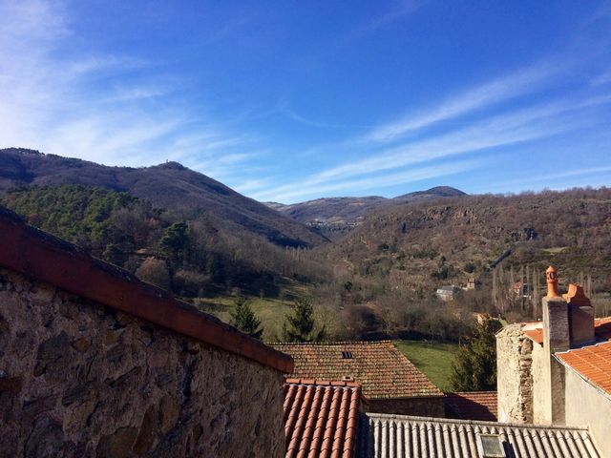
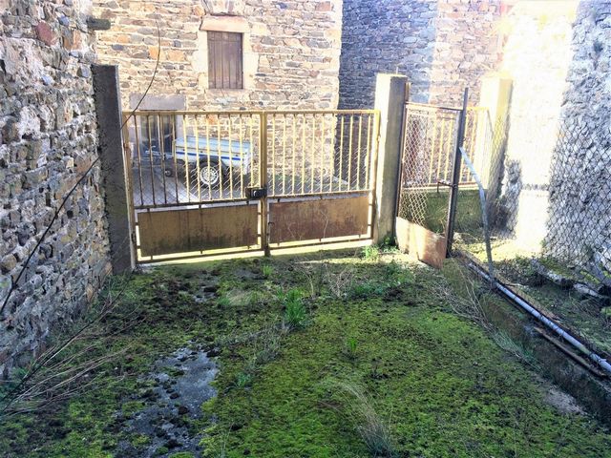

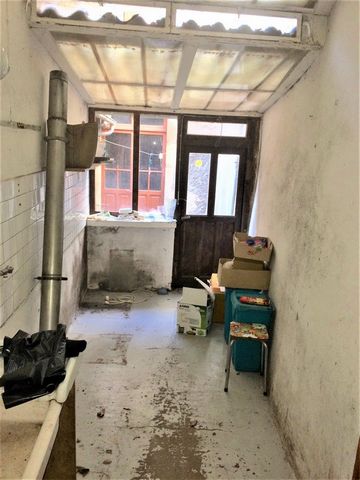
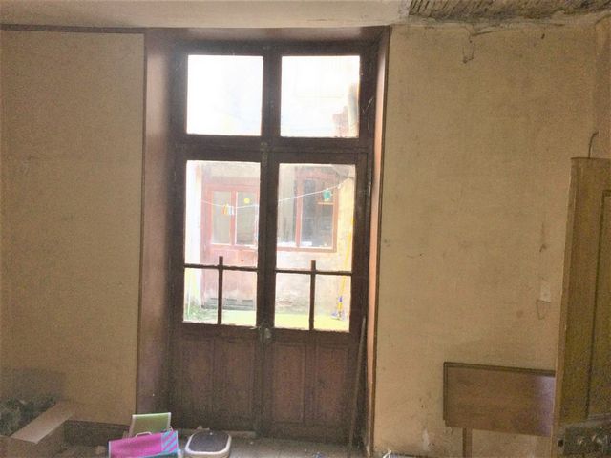

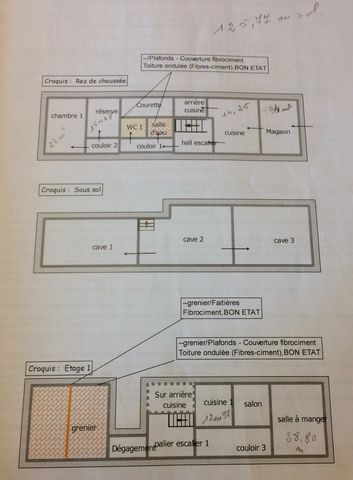
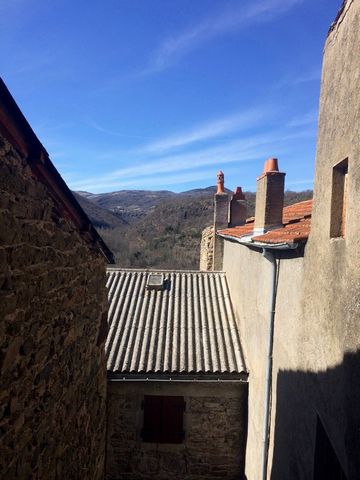
Complete basement of about 150m2 with in a row:
Garage of 50m2, large hallway, cellars, and access to the living area.
Ground floor: commercial area of 35m2 with showcase, back room converted into a kitchen of about 30m2, corridor with separate toilet, shower room, terrace access and loggia of about 20m2, reserve of 15m2, living room of 25m2 at the bottom. This level was renovated in the early 80s, although to modernize it is habitable in the state.
1o floor: Volvic stone staircase, large hallway-landing-corridor serving a kitchen of 10m2, a dining room of 10m2, a living room of 35m2, and on the attic back attic of about 50m2.
2o floor: large landing-degaement-corridor serving a second toilet, a bedroom of 12m2 with large closet and dressing room, and a second bedroom of about 20m2.
3o floor: Attic suitable for conversion on about 50m2.
The building is in very good condition, the basements and ceilings of the basement have been banked; roofing frames to be checked but overall in good condition; The commercial area is ready for use.
2 to 4 lots possible for a total living area of more than 300m2.
Ardes is located 15 minutes from the motorway, 20 minutes from Issoire, 45 minutes from Clermont-Ferrand.
Information on the risks to which this property is exposed is available on the Geohazards website: ... /> -
For any questions or visits please contact Ginkyo RECORBET at ...
...
SIRET no ...
Features:
- Terrace View more View less Immeuble au coeur du bourg sur la rue principale, façade orientée sud, comprenant deux batiments, une surface commerciale vide, une terrasse, une cour fermée; réparti sur cinq niveaux.
Sous-sol complet d'environ 150m2 avec en enfilade:
garage de 50m2, grand couloir-dégagement, caves, et accès à la partie habitation.
RDC: surface commerciale de 35m2 avec vitrine, arrière-boutique aménagée en cuisine de 30m2 environ, couloir avec WC séparé, salle de douche, accès terrasse et loggia d'environ 20m2, réserve de 15m2, pièce de vie de 25m2 au fond. Ce niveau a fait l'objet d'une rénovation au début des années 80, quoique à moderniser il est habitable en l'état.
1o étage: escalier en pierre de Volvic, grand dégagement-palier-couloir desservant une cuisine de 10m2, une salle à manger de 10m2, un salon de 35m2, et sur l'arrière grenier mansardé de 50m2 environ.
2o étage: grand palier-dégaement-couloir desservant un second WC, une chambre de 12m2 avec grand placard et dressing, et une seconde chambre de 20m2 environ.
3o étage: Combles aménageables sur 50m2 environ.
Le bati est en très bon état, les soubassements ainsi que les plafonds du sous-sol ont été banchés; charpentes-couvertures à vérifier mais globalement en bon état; la surface commerciale est prête à l'usage.
2 à 4 lots possibles pour une surface habitable totale de plus de 300m2.
Ardes est située à 15 minutes de l'autoroute, 20mn d'Issoire, 45mn de Clermont-Ferrand.
Les informations sur les risques auxquels ce bien est exposé sont disponibles sur le site Géorisques : ... /> -
Pour toute question ou visite veuillez contacter Ginkyo RECORBET au ...
...
siret no ...
Features:
- Terrace Building in the heart of the village on the main street, south facing façade, including two buildings, an empty commercial area, a terrace, a closed courtyard; spread over five levels.
Complete basement of about 150m2 with in a row:
Garage of 50m2, large hallway, cellars, and access to the living area.
Ground floor: commercial area of 35m2 with showcase, back room converted into a kitchen of about 30m2, corridor with separate toilet, shower room, terrace access and loggia of about 20m2, reserve of 15m2, living room of 25m2 at the bottom. This level was renovated in the early 80s, although to modernize it is habitable in the state.
1o floor: Volvic stone staircase, large hallway-landing-corridor serving a kitchen of 10m2, a dining room of 10m2, a living room of 35m2, and on the attic back attic of about 50m2.
2o floor: large landing-degaement-corridor serving a second toilet, a bedroom of 12m2 with large closet and dressing room, and a second bedroom of about 20m2.
3o floor: Attic suitable for conversion on about 50m2.
The building is in very good condition, the basements and ceilings of the basement have been banked; roofing frames to be checked but overall in good condition; The commercial area is ready for use.
2 to 4 lots possible for a total living area of more than 300m2.
Ardes is located 15 minutes from the motorway, 20 minutes from Issoire, 45 minutes from Clermont-Ferrand.
Information on the risks to which this property is exposed is available on the Geohazards website: ... /> -
For any questions or visits please contact Ginkyo RECORBET at ...
...
SIRET no ...
Features:
- Terrace