PICTURES ARE LOADING...
House & Single-family home (For sale)
2,476 sqft
lot 15,974 sqft
Reference:
EDEN-T97174393
/ 97174393
Reference:
EDEN-T97174393
Country:
PL
City:
Zielona Gora
Postal code:
66
Category:
Residential
Listing type:
For sale
Property type:
House & Single-family home
Property size:
2,476 sqft
Lot size:
15,974 sqft
Rooms:
3
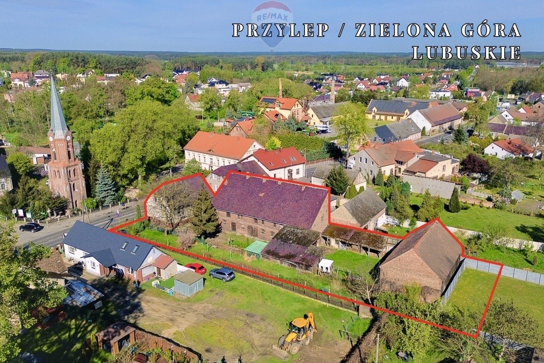
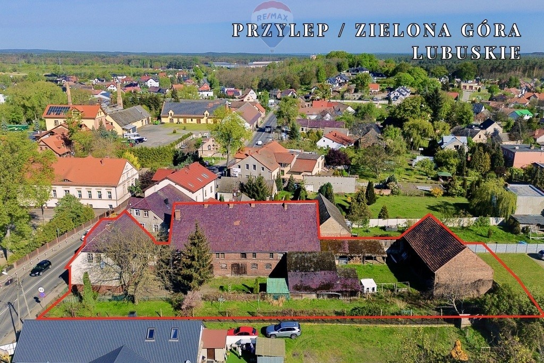
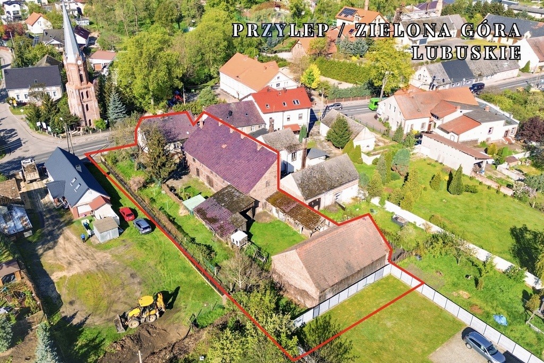
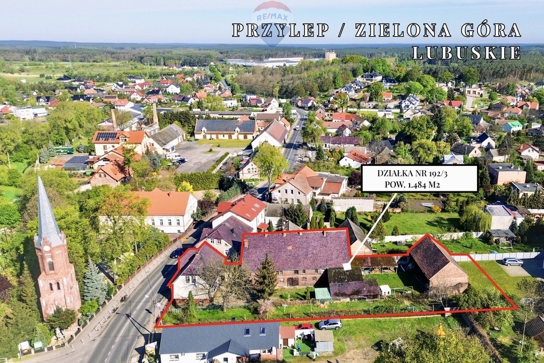
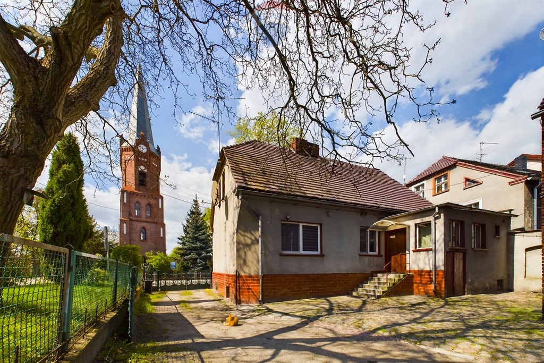
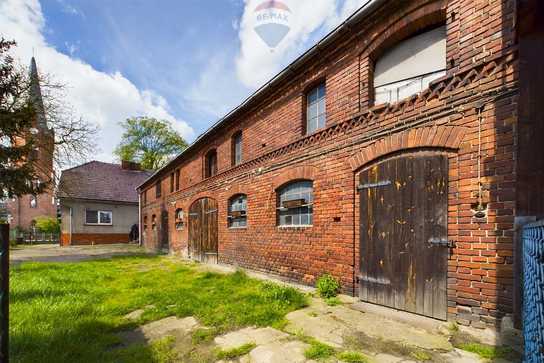
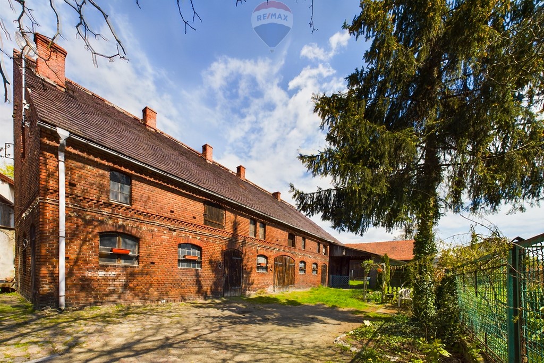
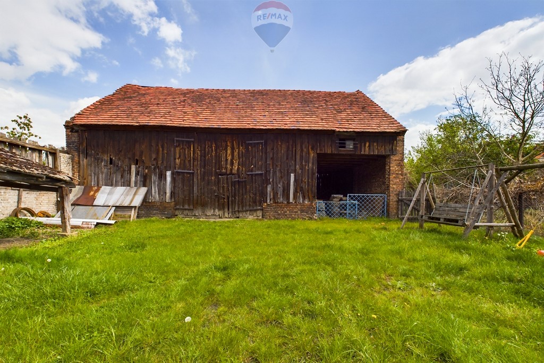
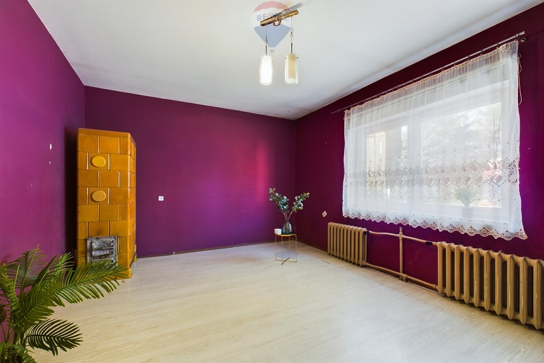
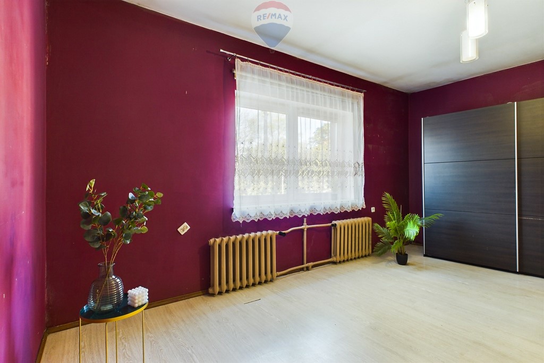
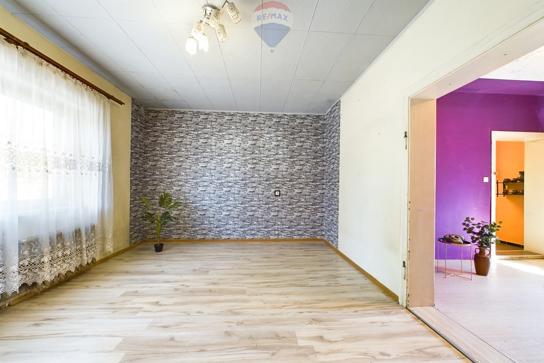
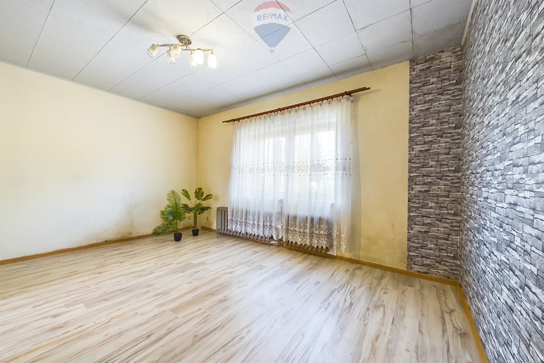
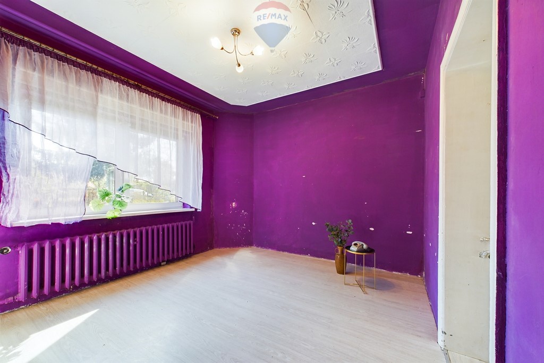
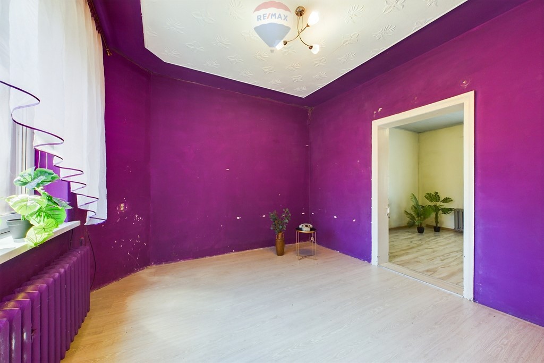
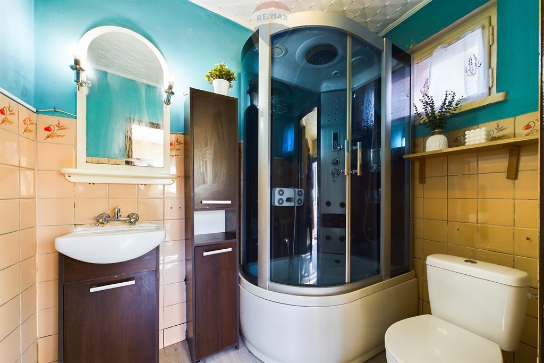
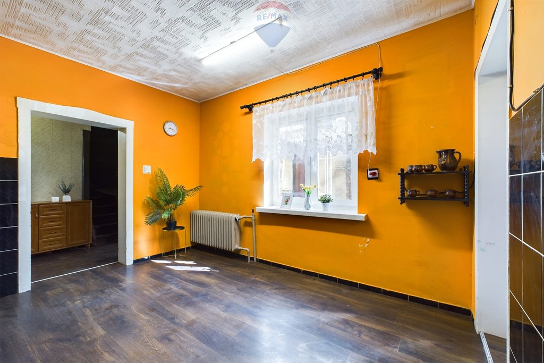
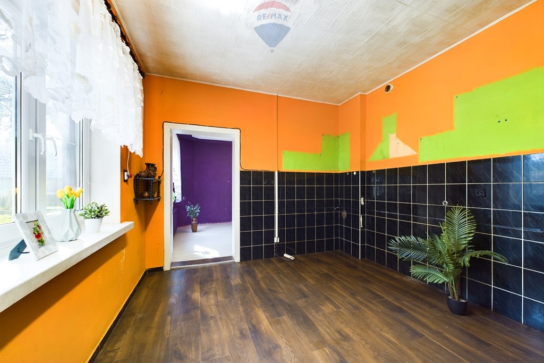
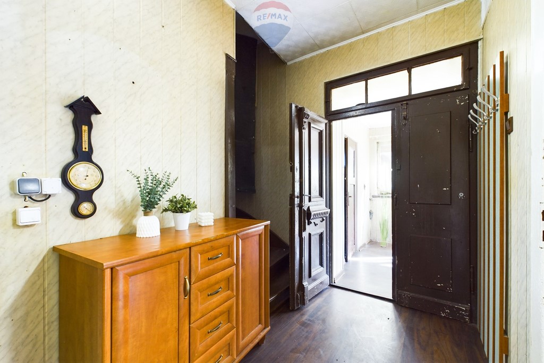
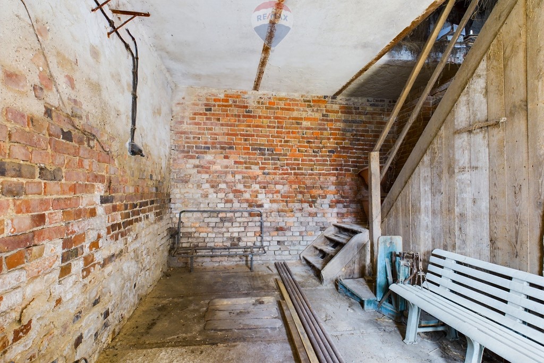
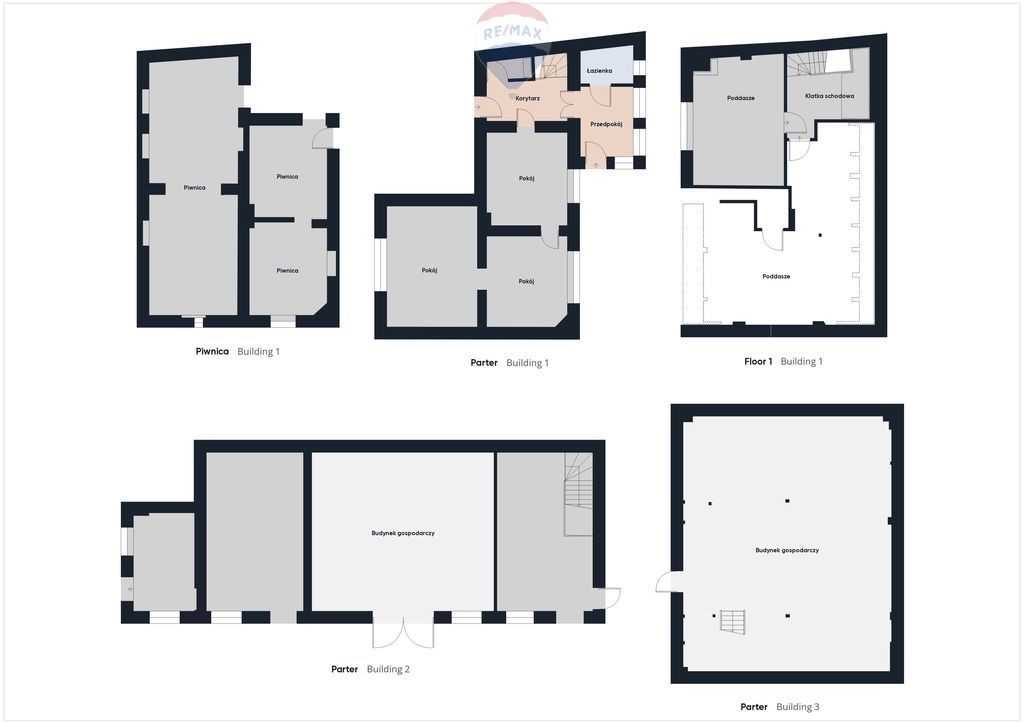
We present for sale a large land property with the number 192/3, with buildings in the form of a residential building and two outbuildings, located in Zielona Góra at Przylep-Solidarności Street, in the Lubuskie Voivodeship. The location of this house in the very center of Przylep, directly on the main road, provides convenient access to all amenities. This offer is not only the purchase of real estate, but also the opportunity to realize many ideas and aspirations!
The plot of land with an area of 1,484 m², with a varied terrain and rectangular shape, offers plenty of arrangement possibilities. On it there is the main building - a two-storey detached house with a usable attic, which offers space to adapt according to your needs. The house is in need of renovation. The ground floor with a usable area of about 115 m² consists of 3 spacious rooms, a kitchen and a bathroom, which gives many possibilities. It is also worth mentioning that the house has a complete basement, which is an additional advantage for future owners. In the attic there is an additional room with a usable area of approx. 22 m² and space to be developed, along with a smokehouse, which gives the opportunity to create additional living space according to the preferences of the future owner.
In one of the outbuildings with a built-up area of 191 m², there is a lot of storage space for various types of materials, equipment and tools, which has so far been used as a home workshop. It is a perfect solution for people who need space to run a business, work or a place for a hobby that requires additional space.
A brick and wooden barn and a brick outbuilding are a potential space for the development of your own business. With their help, you can create a perfect place to run a business along with the possibility of living on the property. The buildings require a comprehensive renovation, but the entire property has a huge investment potential for business activity or as a place for the construction of a new building or many semi-detached residential buildings.
The buildings are equipped with municipal plumbing, electricity and central heating installations (solid fuel stove). In addition, there is a gas network directly next to the property, which allows you to quickly connect gas.
This offer is not only the purchase of real estate, but also the opportunity to create a dream place to live and work in a picturesque area. Contact us today to learn more and schedule a free demo.
➡️ For more information, please contact us and we encourage you to see this property live, during a free and non-binding presentation.
➡️ WE INVITE AGENTS OF OTHER REAL ESTATE AGENCIES TO COOPERATE WITH US.
Listing Agent:
Monika Ziemkowska
e-mail: monika.ziemkowska@
RE/MAX Speedway
Sowińskiego 30A
65-419 Zielona Góra
E-mail: Speedway@
Legal notice:
The information regarding the description of the property is provided by the owner, is for information purposes only and may be updated. The offer concerning the real estate constitutes an invitation to negotiations in accordance with Article 71 of the Civil Code and does not constitute an offer specified in Article 66 et seq. of the Civil Code. The information provided by the agent/office owner is believed to be accurate and reliable, but is not guaranteed and should be independently verified
In the case of this offer, the remuneration of our office is covered by the owner of the property.
The description of the offer contained on the website is prepared on the basis of the inspection of the property and information obtained from the owner, may be subject to update and does not constitute an offer specified in Article 66 et seq. of the Civil Code.
Offer sent from ASARI CRM (asaricrm.com) View more View less ❗ LA REMUNERACIÓN DEL CARGO CORRE A CARGO DEL PROPIETARIO DEL INMUEBLE ❗
Presentamos a la venta una gran propiedad de terreno con el número 192/3, con edificios en forma de edificio residencial y dos dependencias, ubicada en Zielona Góra en la calle Przylep-Solidarności, en el voivodato de Lubuskie. La ubicación de esta casa en el centro de Przylep, directamente en la carretera principal, proporciona un cómodo acceso a todos los servicios. ¡Esta oferta no es solo la compra de bienes inmuebles, sino también la oportunidad de realizar muchas ideas y aspiraciones!
La parcela con una superficie de 1.484 m², con un terreno variado y forma rectangular, ofrece muchas posibilidades de ordenación. En él se encuentra el edificio principal, una casa unifamiliar de dos plantas con un ático utilizable, que ofrece espacio para adaptarse según sus necesidades. La casa necesita una reforma. La planta baja con una superficie útil de unos 115 m² consta de 3 amplias habitaciones, una cocina y un baño, lo que da muchas posibilidades. También cabe mencionar que la casa cuenta con un sótano completo, lo que supone una ventaja adicional para los futuros propietarios. En el ático hay una habitación adicional con una superficie útil de aprox. 22 m² y espacio para desarrollar, junto con un ahumadero, que da la oportunidad de crear espacio habitable adicional según las preferencias del futuro propietario.
En una de las dependencias con una superficie construida de 191 m², hay mucho espacio de almacenamiento para diversos tipos de materiales, equipos y herramientas, que hasta ahora se ha utilizado como taller doméstico. Es una solución perfecta para las personas que necesitan espacio para dirigir un negocio, un trabajo o un lugar para un pasatiempo que requiere espacio adicional.
Un granero de ladrillo y madera y una dependencia de ladrillo son un espacio potencial para el desarrollo de su propio negocio. Con su ayuda, puede crear un lugar perfecto para administrar un negocio junto con la posibilidad de vivir en la propiedad. Los edificios requieren una renovación integral, pero toda la propiedad tiene un enorme potencial de inversión para la actividad comercial o como lugar para la construcción de un nuevo edificio o muchos edificios residenciales adosados.
Los edificios están equipados con instalaciones municipales de fontanería, electricidad y calefacción central (estufa de combustible sólido). Además, hay una red de gas justo al lado de la propiedad, lo que le permite conectar rápidamente el gas.
Esta oferta no es solo la compra de bienes raíces, sino también la oportunidad de crear un lugar de ensueño para vivir y trabajar en una zona pintoresca. Póngase en contacto con nosotros hoy mismo para obtener más información y programar una demostración gratuita.
➡️ Para más información, póngase en contacto con nosotros y le animamos a ver este inmueble en directo, durante una presentación gratuita y sin compromiso.
➡️ INVITAMOS A AGENTES DE OTRAS AGENCIAS INMOBILIARIAS A COOPERAR CON NOSOTROS.
Agente de listado:
Monika Ziemkowska
Correo electrónico: monika.ziemkowska@
Circuito RE/MAX
Sowińskiego 30A
65-419 Zielona Góra
Correo electrónico: Speedway@
Aviso legal:
La información relativa a la descripción de la propiedad es proporcionada por el propietario, es solo para fines informativos y puede actualizarse. La oferta relativa al bien inmueble constituye una invitación a la negociación de conformidad con el artículo 71 del Código Civil y no constituye una oferta especificada en los artículos 66 y siguientes del Código Civil. Se cree que la información proporcionada por el agente/propietario de la oficina es precisa y confiable, pero no está garantizada y debe verificarse de forma independiente
En el caso de esta oferta, la remuneración de nuestra oficina corre a cargo del propietario del inmueble.
La descripción de la oferta contenida en el sitio web se elabora sobre la base de la inspección de la propiedad y la información obtenida del propietario, puede estar sujeta a actualización y no constituye una oferta especificada en el artículo 66 y siguientes del Código Civil.
Oferta enviada desde ASARI CRM (asaricrm.com) ❗ DE BEZOLDIGING VAN HET KANTOOR WORDT GEDEKT DOOR DE EIGENAAR VAN HET ONROEREND GOED ❗
We presenteren te koop een groot grondbezit met het nummer 192/3, met gebouwen in de vorm van een woongebouw en twee bijgebouwen, gelegen in Zielona Góra aan de Przylep-Solidarności-straat, in het woiwodschap Lubuskie. De locatie van dit huis in het centrum van Przylep, direct aan de hoofdweg, biedt gemakkelijke toegang tot alle voorzieningen. Dit aanbod is niet alleen de aankoop van onroerend goed, maar ook de mogelijkheid om veel ideeën en ambities te realiseren!
Het perceel met een oppervlakte van 1.484 m², met een gevarieerd terrein en rechthoekige vorm, biedt volop indelingsmogelijkheden. Daarop bevindt zich het hoofdgebouw - een vrijstaand huis met twee verdiepingen en een bruikbare zolder, die ruimte biedt om aan uw behoeften aan te passen. Het huis is aan renovatie toe. De begane grond met een gebruiksoppervlakte van ongeveer 115 m² bestaat uit 3 ruime kamers, een keuken en een badkamer, wat veel mogelijkheden geeft. Het is ook vermeldenswaard dat het huis een volledige kelder heeft, wat een bijkomend voordeel is voor toekomstige eigenaren. Op de zolder is er een extra kamer met een bruikbare oppervlakte van ca. 22 m² en te ontwikkelen ruimte, samen met een rokerij, die de mogelijkheid biedt om extra woonruimte te creëren volgens de voorkeuren van de toekomstige eigenaar.
In een van de bijgebouwen met een bebouwde oppervlakte van 191 m² is er veel opslagruimte voor verschillende soorten materialen, apparatuur en gereedschappen, die tot nu toe als werkplaats aan huis is gebruikt. Het is een perfecte oplossing voor mensen die ruimte nodig hebben om een bedrijf te runnen, te werken of een plek voor een hobby die extra ruimte nodig heeft.
Een bakstenen en houten schuur en een bakstenen bijgebouw zijn een potentiële ruimte voor de ontwikkeling van uw eigen bedrijf. Met hun hulp kunt u een perfecte plek creëren om een bedrijf te runnen, samen met de mogelijkheid om op het terrein te wonen. De gebouwen vereisen een grondige renovatie, maar het hele pand heeft een enorm investeringspotentieel voor bedrijfsactiviteiten of als plaats voor de bouw van een nieuw gebouw of veel halfvrijstaande woongebouwen.
De gebouwen zijn voorzien van gemeentelijk sanitair, elektriciteit en centrale verwarming (kachel op vaste brandstof). Daarnaast is er direct naast de woning een gasleiding, waardoor u snel gas kunt aansluiten.
Dit aanbod is niet alleen de aankoop van onroerend goed, maar ook de mogelijkheid om een droomplek te creëren om te wonen en te werken in een schilderachtige omgeving. Neem vandaag nog contact met ons op voor meer informatie en om een gratis demo in te plannen.
➡️ Voor meer informatie kunt u contact met ons opnemen en wij nodigen u uit om deze woning live te zien, tijdens een gratis en vrijblijvende presentatie.
➡️ WIJ NODIGEN MAKELAARS VAN ANDERE MAKELAARSKANTOREN UIT OM MET ONS SAMEN TE WERKEN.
Listing Agent:
Monika Ziemkowska
E-mailadres: monika.ziemkowska@
RE/MAX Speedway
Sowińskiego 30A
65-419 Zielona Góra
E-mail: Speedway@
Juridische mededeling:
De informatie met betrekking tot de beschrijving van het onroerend goed wordt verstrekt door de eigenaar, is alleen voor informatieve doeleinden en kan worden bijgewerkt. Het bod met betrekking tot het onroerend goed vormt een uitnodiging tot onderhandelingen in de zin van artikel 71 van het Burgerlijk Wetboek en vormt geen aanbod bedoeld in de artikelen 66 en volgende van het Burgerlijk Wetboek. De informatie die door de agent/kantooreigenaar wordt verstrekt, wordt verondersteld nauwkeurig en betrouwbaar te zijn, maar is niet gegarandeerd en moet onafhankelijk worden geverifieerd
In het geval van dit aanbod wordt de vergoeding van ons kantoor gedekt door de eigenaar van het onroerend goed.
De beschrijving van het aanbod op de website is opgesteld op basis van de inspectie van het onroerend goed en de informatie die van de eigenaar is verkregen, kan worden bijgewerkt en vormt geen aanbod bedoeld in artikel 66 en volgende van het Burgerlijk Wetboek.
Aanbieding verzonden vanuit ASARI CRM (asaricrm.com) ❗ WYNAGRODZENIE BIURA POKRYWA WŁAŚCICIEL NIERUCHOMOŚCI ❗
Na sprzedaż prezentujemy Państwu, dużą nieruchomość gruntową o numerze 192/3, z zabudowaniami w postaci budynku mieszkalnego oraz dwóch budynków gospodarczych, położoną w Zielonej Górze przy ul. Przylep-Solidarności, w województwie lubuskim. Lokalizacja tego domu w samym centrum Przylepu, bezpośrednio przy głównej drodze, zapewnia wygodny dostęp do wszystkich udogodnień. Ta oferta to nie tylko zakup nieruchomości, ale także możliwość realizacji wielu pomysłów i aspiracji!
Działka o powierzchni 1 484 m², o zróżnicowanym terenie i kształcie prostokąta, daje mnóstwo możliwości aranżacyjnych. Na niej znajduje się budynek główny - dwukondygnacyjny dom wolnostojący z użytkowym poddaszem, który oferuje przestrzeń do adaptacji według własnych potrzeb. Dom wymaga remontu. Parter o powierzchni użytkowej około 115 m² składa się z 3 przestronnych pokoi, kuchni oraz łazienki, co daje wiele możliwości. Warto również wspomnieć, że dom jest całkowicie podpiwniczony, co stanowi dodatkowy atut dla przyszłych właścicieli. Na poddaszu znajduje się dodatkowy pokój o pow. użytkowej ok. 22 m² oraz przestrzeń do zagospodarowania, wraz z wędzarnią, która daje możliwość stworzenia dodatkowej przestrzeni mieszkalnej zgodnie z preferencjami przyszłego właściciela.
W jednym z budynków gospodarczych o powierzchni zabudowy 191 m², znajduje się sporo miejsca do przechowywania różnego typu materiałów, sprzętu i narzędzi, które dotąd było wykorzystywane jako przydomowy warsztat. To doskonałe rozwiązanie dla osób potrzebujących przestrzeni do prowadzenia biznesu, pracy czy miejsca dla jakiegoś hobby, które wymaga dodatkowej przestrzeni.
Stodoła murowano-drewniana i murowany budynek gospodarczy to potencjalna przestrzeń do rozwoju własnej działalności gospodarczej. Z ich pomocą możesz stworzyć miejsce idealne do prowadzenia biznesu wraz z możliwością zamieszkania na terenie nieruchomości. Zabudowania wymagają kompleksowego remontu, ale cała nieruchomość posiada ogromny potencjał inwestycyjny pod działalność gospodarczą lub jako miejsce przeznaczone pod budowę nowego budynku czy też wielu bliźniaczych budynków mieszkalnych.
Budynki są wyposażone w instalację miejską sieci wodno-kanalizacyjnej, elektrycznej oraz centralnego ogrzewania (piec na opał stały). Ponadto, bezpośrednio przy nieruchomości znajduje się sieć gazowa, co umożliwia szybkie podłączenie gazu.
Ta oferta to nie tylko zakup nieruchomości, ale także możliwość stworzenia wymarzonego miejsca do życia i pracy w malowniczej okolicy. Skontaktuj się z nami już dziś, aby dowiedzieć się więcej i umówić na bezpłatną prezentację.
➡️ W celu uzyskania dodatkowych informacji zapraszamy do kontaktu oraz zachęcamy do zobaczenia tej nieruchomości na żywo, podczas bezpłatnej i niezobowiązującej prezentacji.
➡️ DO WSPÓŁPRACY ZAPRASZAMY AGENTÓW INNYCH BIUR NIERUCHOMOŚCI.
Agent prowadzący ofertę:
Monika Ziemkowska
e-mail: monika.ziemkowska@
RE/MAX Speedway
ul. Sowińskiego 30A
65-419 Zielona Góra
e-mail: speedway@
Nota prawna:
Informacje dotyczące opisu nieruchomości podane są przez właściciela, mają charakter wyłącznie informacyjny i mogą podlegać aktualizacji. Oferta dotycząca nieruchomości stanowi zaproszenie do rokowań zgodnie z art. 71 Kodeksu Cywilnego i nie stanowi oferty określonej w art.66 i następnych KC. Informacja przekazana przez agenta / właściciela biura uważana jest za dokładną i rzetelną, ale nie jest gwarantowana i powinna być niezależnie zweryfikowana
W przypadku tej oferty wynagrodzenie naszego biura pokrywa właściciel nieruchomości.
Opis oferty zawarty na stronie internetowej sporządzany jest na podstawie oględzin nieruchomości oraz informacji uzyskanych od właściciela, może podlegać aktualizacji i nie stanowi oferty określonej w art. 66 i następnych K.C.
Oferta wysłana z programu dla biur nieruchomości ASARI CRM (asaricrm.com) ❗ THE REMUNERATION OF THE OFFICE IS COVERED BY THE OWNER OF THE PROPERTY ❗
We present for sale a large land property with the number 192/3, with buildings in the form of a residential building and two outbuildings, located in Zielona Góra at Przylep-Solidarności Street, in the Lubuskie Voivodeship. The location of this house in the very center of Przylep, directly on the main road, provides convenient access to all amenities. This offer is not only the purchase of real estate, but also the opportunity to realize many ideas and aspirations!
The plot of land with an area of 1,484 m², with a varied terrain and rectangular shape, offers plenty of arrangement possibilities. On it there is the main building - a two-storey detached house with a usable attic, which offers space to adapt according to your needs. The house is in need of renovation. The ground floor with a usable area of about 115 m² consists of 3 spacious rooms, a kitchen and a bathroom, which gives many possibilities. It is also worth mentioning that the house has a complete basement, which is an additional advantage for future owners. In the attic there is an additional room with a usable area of approx. 22 m² and space to be developed, along with a smokehouse, which gives the opportunity to create additional living space according to the preferences of the future owner.
In one of the outbuildings with a built-up area of 191 m², there is a lot of storage space for various types of materials, equipment and tools, which has so far been used as a home workshop. It is a perfect solution for people who need space to run a business, work or a place for a hobby that requires additional space.
A brick and wooden barn and a brick outbuilding are a potential space for the development of your own business. With their help, you can create a perfect place to run a business along with the possibility of living on the property. The buildings require a comprehensive renovation, but the entire property has a huge investment potential for business activity or as a place for the construction of a new building or many semi-detached residential buildings.
The buildings are equipped with municipal plumbing, electricity and central heating installations (solid fuel stove). In addition, there is a gas network directly next to the property, which allows you to quickly connect gas.
This offer is not only the purchase of real estate, but also the opportunity to create a dream place to live and work in a picturesque area. Contact us today to learn more and schedule a free demo.
➡️ For more information, please contact us and we encourage you to see this property live, during a free and non-binding presentation.
➡️ WE INVITE AGENTS OF OTHER REAL ESTATE AGENCIES TO COOPERATE WITH US.
Listing Agent:
Monika Ziemkowska
e-mail: monika.ziemkowska@
RE/MAX Speedway
Sowińskiego 30A
65-419 Zielona Góra
E-mail: Speedway@
Legal notice:
The information regarding the description of the property is provided by the owner, is for information purposes only and may be updated. The offer concerning the real estate constitutes an invitation to negotiations in accordance with Article 71 of the Civil Code and does not constitute an offer specified in Article 66 et seq. of the Civil Code. The information provided by the agent/office owner is believed to be accurate and reliable, but is not guaranteed and should be independently verified
In the case of this offer, the remuneration of our office is covered by the owner of the property.
The description of the offer contained on the website is prepared on the basis of the inspection of the property and information obtained from the owner, may be subject to update and does not constitute an offer specified in Article 66 et seq. of the Civil Code.
Offer sent from ASARI CRM (asaricrm.com)