PICTURES ARE LOADING...
House & Single-family home (For sale)
Reference:
EDEN-T98918438
/ 98918438
Reference:
EDEN-T98918438
Country:
PT
City:
Carcavelos e Parede
Category:
Residential
Listing type:
For sale
Property type:
House & Single-family home
Property size:
14,747 sqft
Rooms:
3
Bedrooms:
3
Bathrooms:
4
AVERAGE HOME VALUES IN PAREDE
REAL ESTATE PRICE PER SQFT IN NEARBY CITIES
| City |
Avg price per sqft house |
Avg price per sqft apartment |
|---|---|---|
| Cascais | USD 437 | USD 490 |
| Alcabideche | USD 585 | USD 413 |
| Cascais | USD 637 | USD 637 |
| Linda a Velha | - | USD 492 |
| Algés | - | USD 528 |
| Alfragide | - | USD 324 |
| Belas | USD 327 | USD 275 |
| Sintra | USD 322 | USD 247 |
| Amadora | - | USD 277 |
| Almada | USD 326 | USD 279 |
| Almada | USD 285 | USD 263 |
| Lisboa | USD 641 | USD 598 |
| Odivelas | USD 283 | USD 313 |
| Odivelas | USD 293 | USD 324 |
| Lisboa | USD 330 | USD 389 |
| Seixal | USD 277 | USD 248 |
| Loures | USD 297 | USD 313 |
| Loures | USD 293 | USD 320 |
| Barreiro | - | USD 203 |


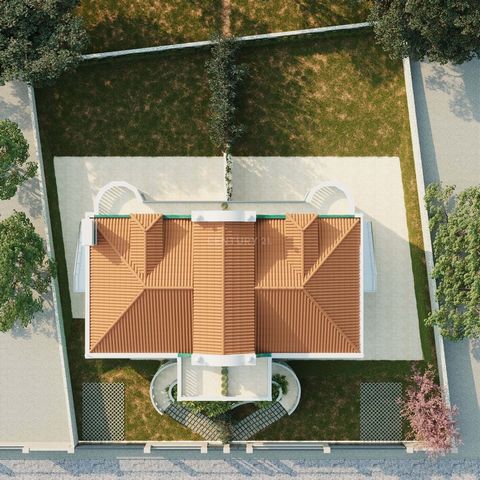
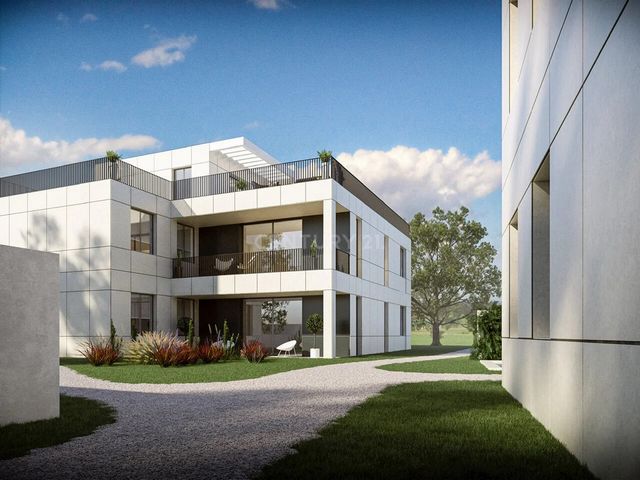
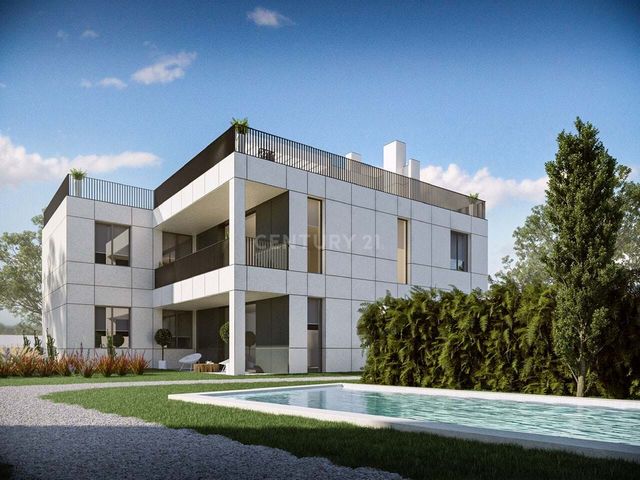
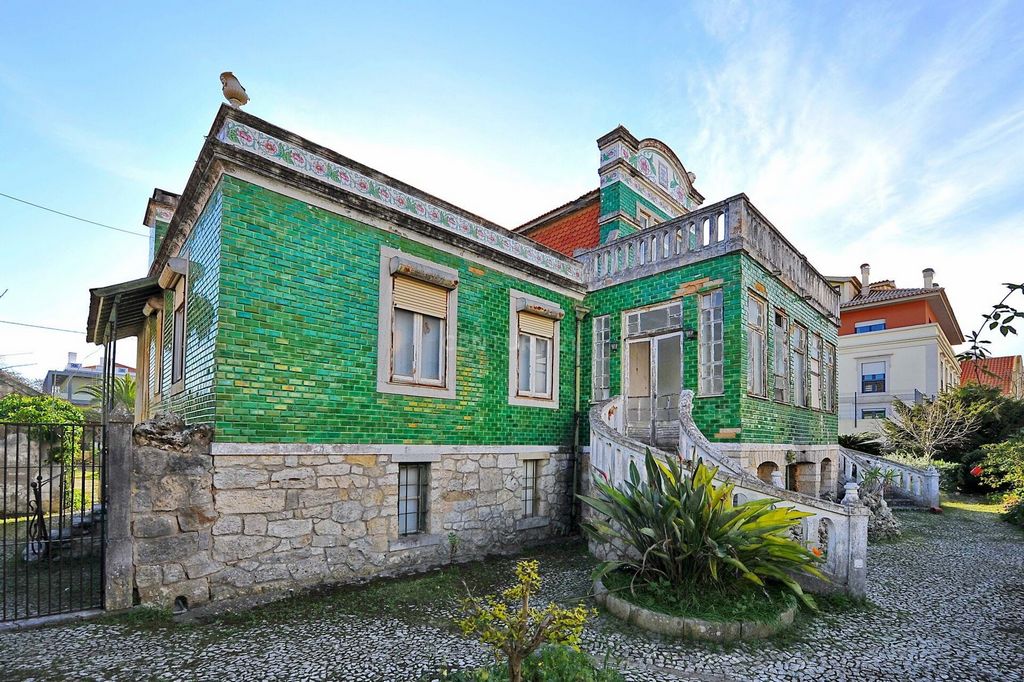
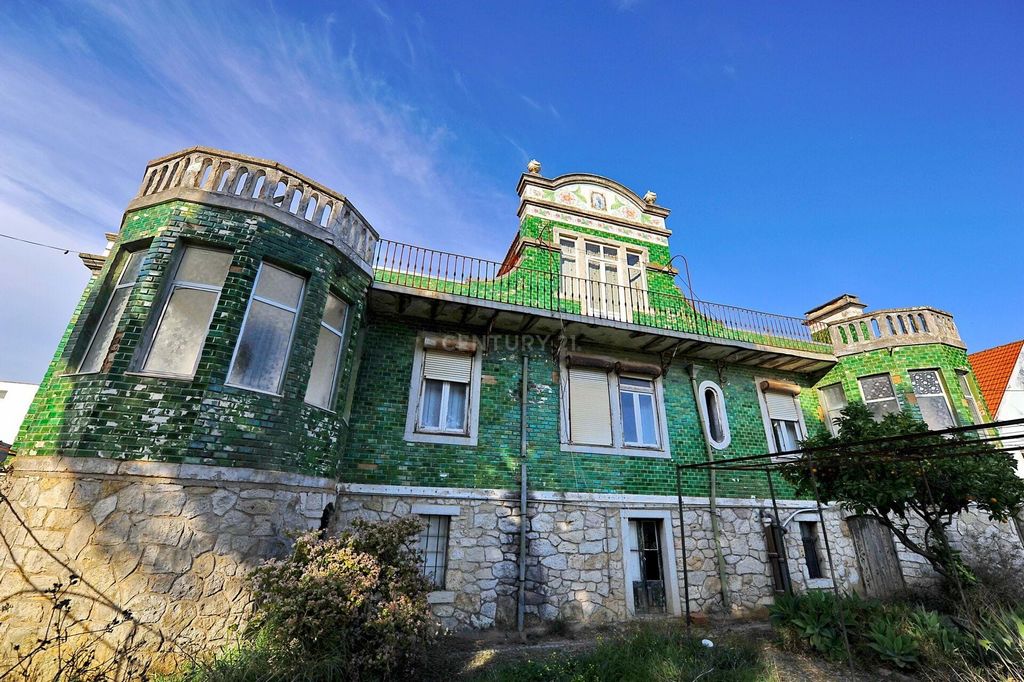
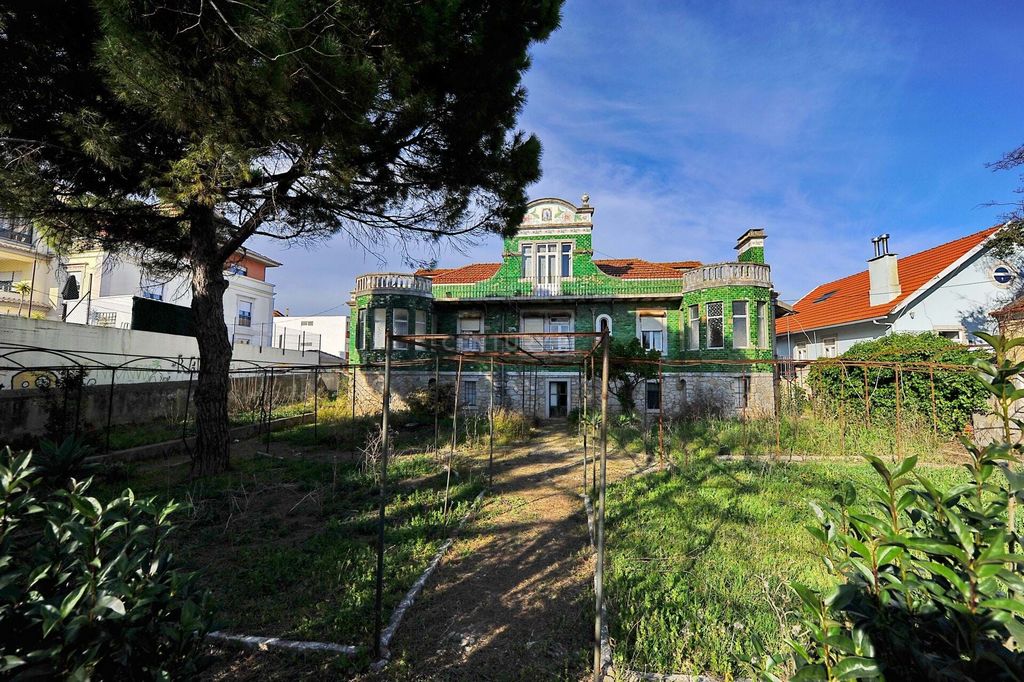
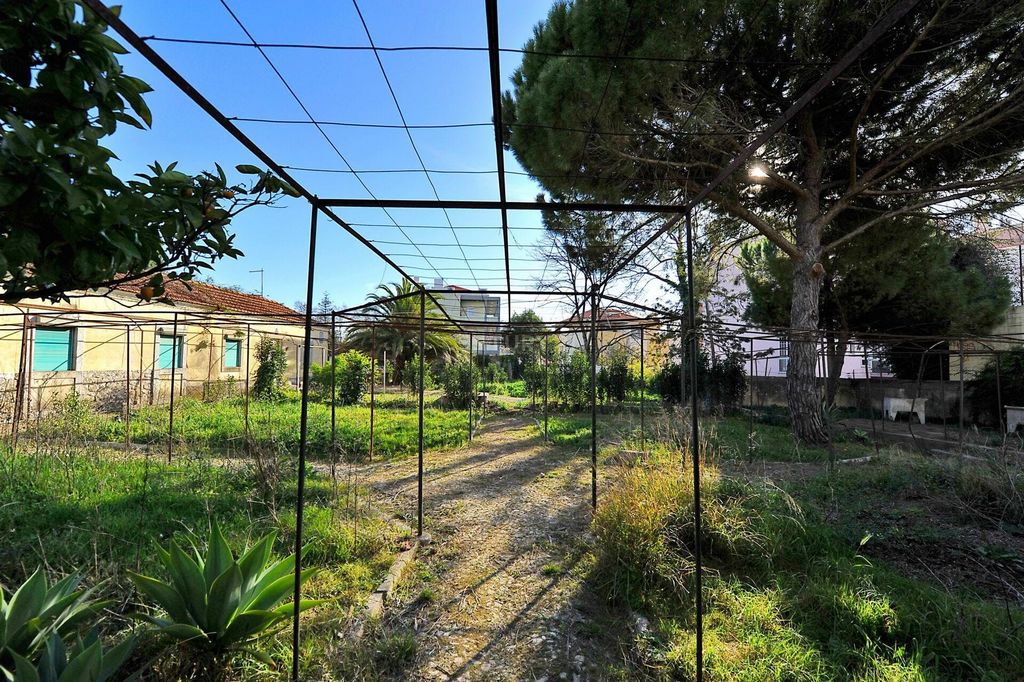
This includes a condominium that will consist of two 3 bedroom townhouses, (in the Palacete), with 269m² of gross area, each and with 4 parking spaces.
It also has an approved project for 2 buildings, with five apartments with the following typologies and areas:
1- T0 with 198 m² ABP (56 m² of floor area, plus 143 m² of terrace)
1 - T2 with 176 m² ABP (16 m² of balconies)
1 - T3 with 176 m² ABP (16 m² of balconies)
1 - T3 with 173 m² ABP (57 m² of balconies)
1 - T4 with 243 m² ABP (85 m² of terrace)
All apartments have storage rooms and a garage with parking and a direct lift to the respective fractions, as well as a private pool and leisure area common to the 2 buildings.
This project has the possibility of a highlight of 860m² - Manor House (with Approved Project) and 1,724m² of Land (with approved project for the 2 buildings). View more View less Casa senhorial do século XIX, inserida num lote de 2.500m², localizada no coração da Vila da Parede, com projeto de Arquitetura APROVADO pela Câmara Municipal de Cascais.
Este contempla um condomínio que será composto por duas townhouses T3, (no Palacete), com 269m² de área bruta, cada uma e com 4 lugares de estacionamento.
Possui igualmente projeto aprovado para 2 prédios, com cinco apartamentos com as seguintes tipologias e áreas:
1- T0 com 198 m² ABP (56 m² de área útil, mais 143 m² de terraço)
1 - T2 com 176 m² ABP (16 m² de varandas)
1 - T3 com 176 m² ABP (16 m² de varandas)
1 - T3 com 173 m² ABP (57 m² de varandas)
1 - T4 com 243 m² ABP (85 m² de terraço)
Todos os apartamentos dispõem de arrecadações e garagem com estacionamento e elevador direto para as respetivas frações, assim como Piscina privativa e área de lazer comum aos 2 prédios.
Este projeto possui a possibilidade de um destaque de 860m² - Casa senhorial (com Projeto Aprovado) e 1.724m² de Terreno (com projeto aprovado para os 2 prédios). Manor house of the nineteenth century, inserted in a plot of 2,500m², located in the heart of Vila da Parede, with an architectural project APPROVED by the Municipality of Cascais.
This includes a condominium that will consist of two 3 bedroom townhouses, (in the Palacete), with 269m² of gross area, each and with 4 parking spaces.
It also has an approved project for 2 buildings, with five apartments with the following typologies and areas:
1- T0 with 198 m² ABP (56 m² of floor area, plus 143 m² of terrace)
1 - T2 with 176 m² ABP (16 m² of balconies)
1 - T3 with 176 m² ABP (16 m² of balconies)
1 - T3 with 173 m² ABP (57 m² of balconies)
1 - T4 with 243 m² ABP (85 m² of terrace)
All apartments have storage rooms and a garage with parking and a direct lift to the respective fractions, as well as a private pool and leisure area common to the 2 buildings.
This project has the possibility of a highlight of 860m² - Manor House (with Approved Project) and 1,724m² of Land (with approved project for the 2 buildings).