USD 589,747
USD 616,553
4 bd
1,744 sqft
USD 718,419
USD 589,747
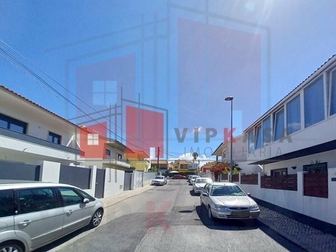
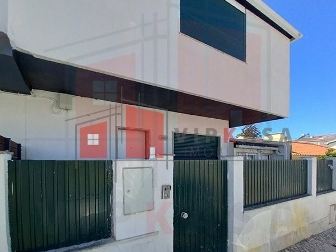
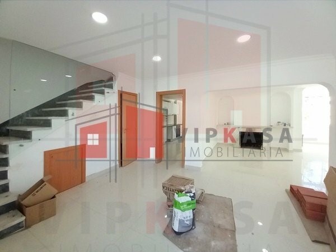
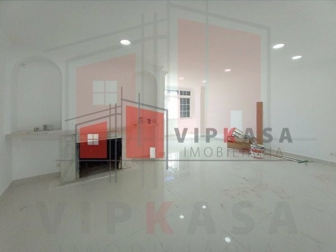
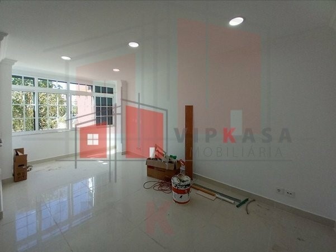
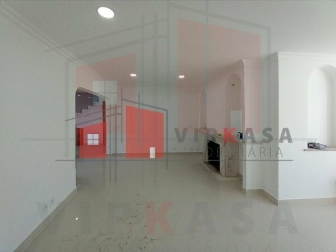
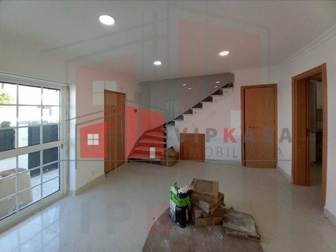
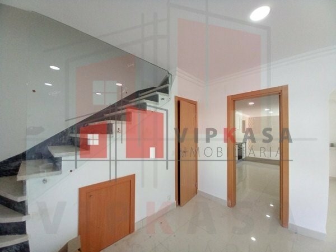
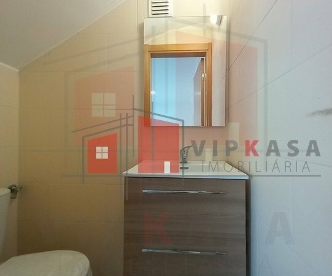
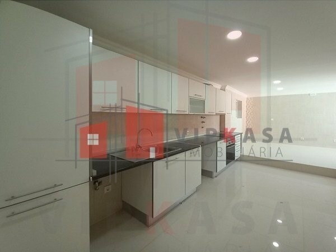
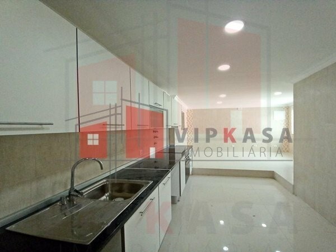
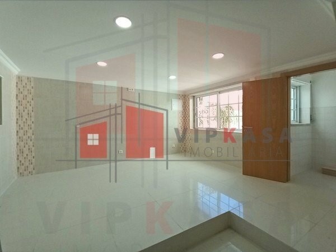
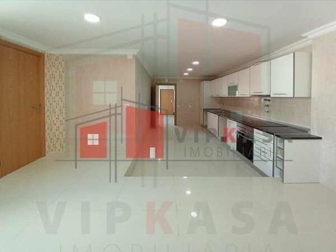
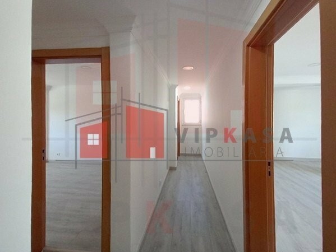
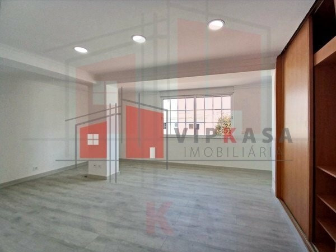
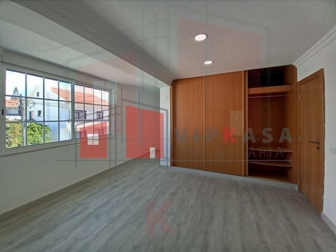
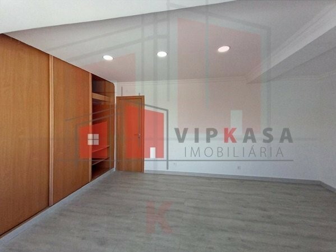
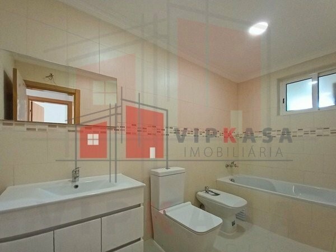
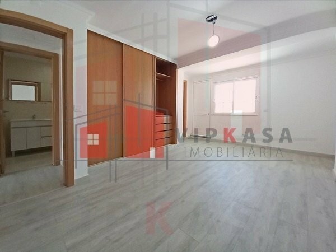
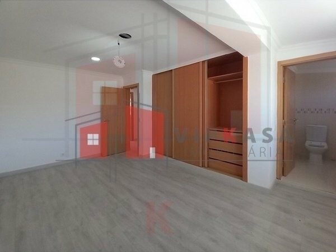
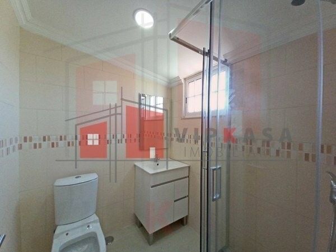
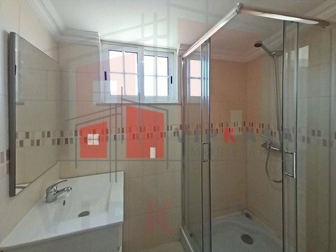
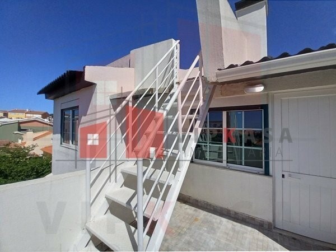
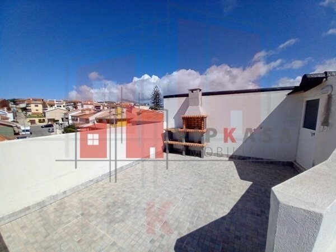
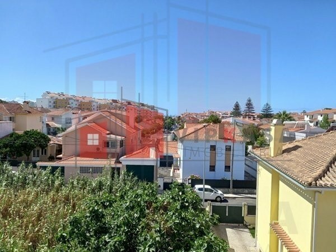
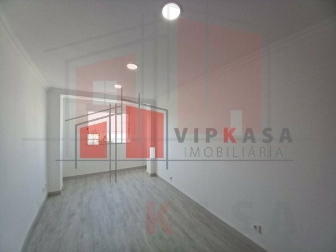
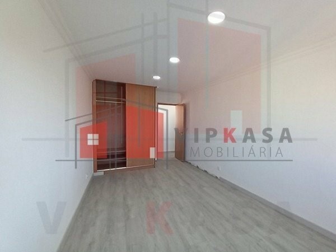
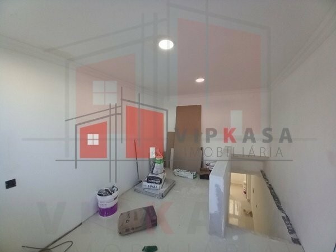
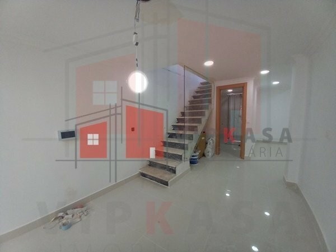
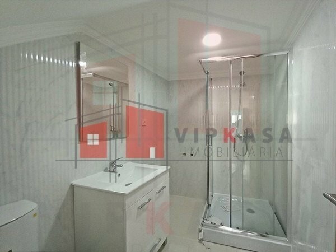
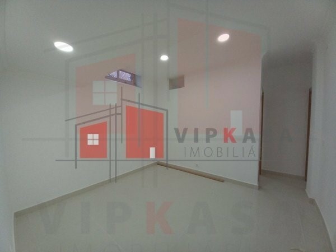
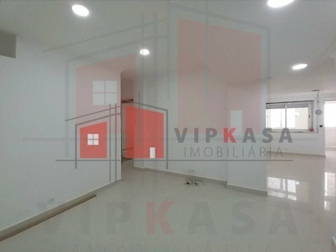
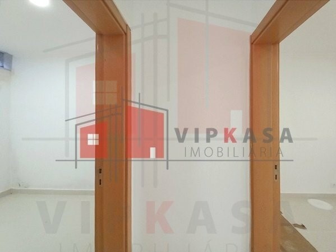
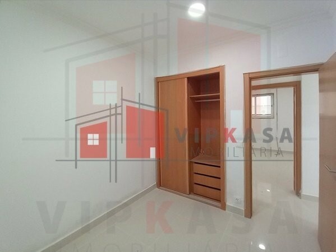
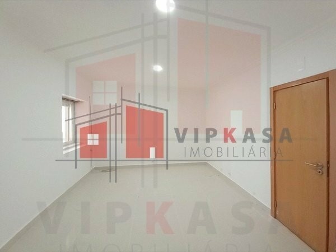
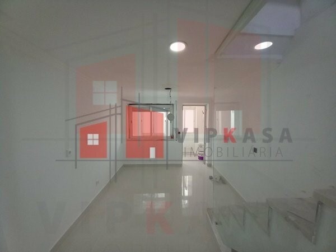
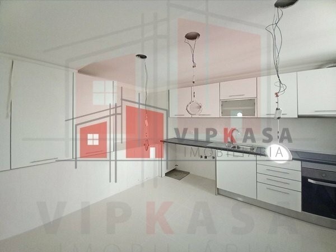
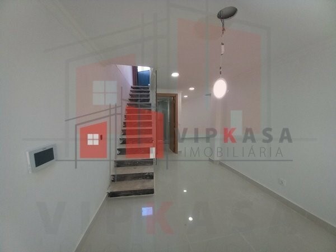
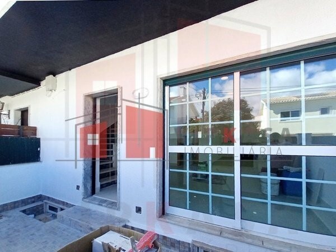
Features:
- Balcony
- Barbecue
- Hot Tub
- Terrace View more View less Haus mit 4 Zimmern und einem Nebengebäude mit 3 zusätzlichen Zimmern, in Madorna, Parede-Gebiet. Verantwortlicher Verkäufer: David Nogueira 969x831x920 Im Erdgeschoss befindet sich ein Wohnzimmer mit 20 m2, ein großes Esszimmer mit Kamin, mit 35 m2 und eine Service-Toilette mit 2 m2; Große renovierte Küche mit 30 m2, mit 100 lt Wasserkocher und kleiner Speisekammer zur Aufbewahrung. Es hat Keramikmosaik im Wohnzimmer und in der Küche. Im 1. Stock haben wir einen Flur (5 m2) mit Zugang zur Suite und den Schlafzimmern; komplettes Badezimmer (mit Badewanne) von 6 m2; Suite mit 16 m2 (mit komplettem Badezimmer von 5 m2 mit Dusche) mit Einbauschrank mit 3 Türen, mit Zugang zum Balkon und Obergeschoss mit Grill und Stauraum; 22 m2 Schlafzimmer mit 3-türigem Einbauschrank und 14 m2 Schlafzimmer mit 2-türigem Einbauschrank. Verlegung von schwimmenden Fußböden im Flur und in den Schlafzimmern sowie neue Fensterrahmen mit Doppelverglasung und elektrischen Rollläden. Im angrenzenden Teil befindet sich eine neue, maßgefertigte Küche mit Herd, Backofen und Dunstabzugshaube und 3 weitere Zimmer, wobei eines der Schlafzimmer mit Einbauschrank ausgestattet ist. Es verfügt auch über ein komplettes Badezimmer und Zugang zu einer kleinen Terrasse mit Platz zum Grillen. Das Hotel liegt in einer Gegend von Villen und in einer sehr ruhigen und familiären Gegend. Mit der Nähe zu Geschäften, Restaurants und schnellem Zugang zur Autobahn A5 und der Randstraße, die Zugang zu den Stränden der Cascais-Linie bietet. In der Endphase des Umbaus. Kontaktieren Sie mich (969x831x920) und vereinbaren Sie Ihren Besuch! Hinweis: Die Vergabe des Energieausweises erfolgte vor dem Umbau.
Features:
- Balcony
- Barbecue
- Hot Tub
- Terrace Maison avec 4 chambres et une annexe avec 3 chambres supplémentaires, située à Madorna, dans la région de Parede. Vendeur en charge : David Nogueira 969x831x920 Au rez-de-chaussée, il y a un salon de 20 m2, une grande salle à manger, avec cheminée, avec 35 m2 et des toilettes de service de 2 m2 ; Grande cuisine rénovée de 30 m2, avec chauffe-eau de 100 litres et petit garde-manger pour le stockage. Il a une mosaïque de céramique dans le salon et la cuisine. Au 1er étage, nous avons un hall (5 m2) avec accès à la suite et aux chambres ; salle de bain complète (avec baignoire) de 6 m2 ; Suite de 16 m2 (avec salle de bain complète de 5 m2 avec douche) avec armoire intégrée à 3 portes, avec accès au balcon et à l’étage supérieur avec barbecue et espace de rangement ; Chambre de 22 m2 avec armoire encastrée à 3 portes et chambre de 14 m2 avec armoire encastrée à 2 portes. Mise en place d’un plancher flottant dans le hall et les chambres, ainsi que de nouveaux cadres de fenêtres avec double vitrage et volets électriques. Dans la partie attenante, il y a une nouvelle cuisine sur mesure, avec plaque de cuisson, four et hotte aspirante et 3 autres chambres, avec l’une des chambres avec placard intégré. Il dispose également d’une salle de bain complète et d’un accès à un petit patio avec un espace pour le barbecue. Situé dans une zone de villas et dans un quartier très calme et familier. Avec la proximité des commerces, des restaurants et un accès rapide à l’autoroute A5 et à la route marginale qui donne accès aux plages de la ligne Cascais. Dans les dernières étapes de la rénovation. Contactez-moi (969x831x920) et planifiez votre visite ! Remarque : L’attribution de la certification énergétique a eu lieu avant la rénovation.
Features:
- Balcony
- Barbecue
- Hot Tub
- Terrace Moradia com 4 assoalhadas e parte anexa com 3 divisões assoalhadas extra, localizada na Madorna, zona da Parede. Comercial Responsável: David Nogueira 969x831x920 No piso térreo encontra-se uma sala de estar com 20 m2, ampla sala de jantar, com lareira, com 35 m2 e WC de serviço com 2 m2; ampla cozinha remodelada com 30 m2, com termoacumulador de 100 lt e pequena despensa para arrumação. Dispõe de mosaico cerâmico na sala e cozinha. No 1º andar temos hall (5 m2) de acesso à suite e quartos; casa de banho completa (com banheira) de 6 m2; suite com 16 m2 (com casa de banho completa de 5 m2 com base duche) com roupeiro embutido de 3 portas, com acesso a varanda e piso superior com churrasqueira e espaço para arrumos; quarto de 22 m2 com roupeiro embutido de 3 portas e quarto de 14 m2 com roupeiro embutido de 2 portas. Colocação de soalho flutuante no hall e quartos, bem como caixilharia nova com vidros duplos e estores eléctricos. Na parte anexa, dispõe de cozinha nova feita à medida, com placa, forno e exaustor e mais 3 assoalhadas, com um dos quartos com roupeiro embutido. Tem ainda casa de banho completa e acesso a pequeno logradouro com espaço para churrasqueira. Localizada em zona de moradias e num bairro muito calmo e familiar. Com proximidade a comércio, restauração e rápido acesso à auto-estrada A5 e via marginal que dá acesso às praias da linha de Cascais. Em fase final de remodelação. Contacte-me (969x831x920) e marque a sua visita! Nota: A atribuição da Certificação Energética foi anterior à remodelação.
Features:
- Balcony
- Barbecue
- Hot Tub
- Terrace House with 4 rooms and an annex with 3 extra rooms, located in Madorna, Parede area. Salesperson in charge: David Nogueira 969x831x920 On the ground floor there is a living room with 20 m2, large dining room, with fireplace, with 35 m2 and service toilet with 2 m2; Large refurbished kitchen with 30 m2, with 100 lt water heater and small pantry for storage. It has ceramic mosaic in the living room and kitchen. On the 1st floor we have a hall (5 m2) with access to the suite and bedrooms; full bathroom (with bathtub) of 6 m2; Suite with 16 m2 (with full bathroom of 5 m2 with shower) with built-in wardrobe with 3 doors, with access to balcony and upper floor with barbecue and storage space; 22 m2 bedroom with 3-door built-in wardrobe and 14 m2 bedroom with 2-door built-in wardrobe. Placement of floating flooring in the hall and bedrooms, as well as new window frames with double glazing and electric shutters. In the adjoining part, there is a new custom-made kitchen, with hob, oven and extractor fan and 3 more rooms, with one of the bedrooms with built-in wardrobe. It also has a full bathroom and access to a small patio with space for barbecue. Located in an area of villas and in a very quiet and familiar neighborhood. With proximity to shops, restaurants and quick access to the A5 motorway and marginal road that gives access to the beaches of the Cascais line. In the final stages of remodeling. Contact me (969x831x920) and schedule your visit! Note: The attribution of the Energy Certification was prior to the remodeling.
Features:
- Balcony
- Barbecue
- Hot Tub
- Terrace Casa con 4 camere e una dependance con 3 camere extra, situata a Madorna, zona Parede. Venditore responsabile: David Nogueira 969x831x920 Al piano terra c'è un soggiorno di 20 m2, ampia sala da pranzo, con camino, di 35 m2 e servizi igienici di 2 m2; Ampia cucina ristrutturata di 30 m2, con scaldabagno da 100 lt e piccola dispensa per lo stoccaggio. Ha mosaico in ceramica nel soggiorno e nella cucina. Al 1 ° piano abbiamo un corridoio (5 m2) con accesso alla suite e alle camere da letto; bagno completo (con vasca) di 6 m2; Suite di 16 m2 (con bagno completo di 5 m2 con doccia) con armadio a muro con 3 porte, con accesso al balcone e al piano superiore con barbecue e ripostiglio; Camera da letto di 22 m2 con armadio a muro a 3 ante e camera da letto di 14 m2 con armadio a muro a 2 ante. Posizionamento di pavimenti galleggianti nell'ingresso e nelle camere da letto, nonché nuovi infissi con doppi vetri e tapparelle elettriche. Nella parte adiacente, c'è una nuova cucina su misura, con piano cottura, forno e cappa aspirante e altre 3 stanze, con una delle camere da letto con armadio a muro. Ha anche un bagno completo e l'accesso a un piccolo patio con spazio per il barbecue. Situato in una zona di ville e in un quartiere molto tranquillo e familiare. Con la vicinanza a negozi, ristoranti e un rapido accesso all'autostrada A5 e alla strada marginale che dà accesso alle spiagge della linea Cascais. Nelle fasi finali della ristrutturazione. Contattami (969x831x920) e fissa la tua visita! Nota: L'attribuzione della Certificazione Energetica è avvenuta prima della ristrutturazione.
Features:
- Balcony
- Barbecue
- Hot Tub
- Terrace Σπίτι με 4 δωμάτια και παράρτημα με 3 επιπλέον δωμάτια, που βρίσκεται στο Madorna, περιοχή Parede. Υπεύθυνος πωλητή: David Nogueira 969x831x920 Στο ισόγειο υπάρχει σαλόνι με 20 m2, μεγάλη τραπεζαρία, με τζάκι, με 35 m2 και τουαλέτα υπηρεσίας με 2 m2. Μεγάλη ανακαινισμένη κουζίνα 30 m2, με θερμοσίφωνα 100 lt και μικρό ντουλάπι για αποθήκευση. Διαθέτει κεραμικό μωσαϊκό στο σαλόνι και την κουζίνα. Στον 1ο όροφο έχουμε ένα χολ (5 m2) με πρόσβαση στη σουίτα και τα υπνοδωμάτια. πλήρες μπάνιο (με μπανιέρα) 6 m2; Σουίτα 16 m2 (με πλήρες μπάνιο 5 m2 με ντους) με εντοιχισμένη ντουλάπα με 3 πόρτες, με πρόσβαση σε μπαλκόνι και επάνω όροφο με μπάρμπεκιου και αποθηκευτικό χώρο. 22 m2 υπνοδωμάτιο με 3-πορτο εντοιχισμένη ντουλάπα και 14 m2 υπνοδωμάτιο με 2-πορτο εντοιχισμένη ντουλάπα. Τοποθέτηση πλωτών δαπέδων στο χολ και στα υπνοδωμάτια, καθώς και νέων κουφωμάτων με διπλά τζάμια και ηλεκτρικά ρολά. Στο διπλανό τμήμα υπάρχει μια νέα κουζίνα κατά παραγγελία, με εστίες, φούρνο και απορροφητήρα και 3 ακόμη δωμάτια, με ένα από τα υπνοδωμάτια με εντοιχισμένη ντουλάπα. Διαθέτει επίσης ένα πλήρες μπάνιο και πρόσβαση σε ένα μικρό αίθριο με χώρο για μπάρμπεκιου. Βρίσκεται σε μια περιοχή με βίλες και σε μια πολύ ήσυχη και οικεία γειτονιά. Με εγγύτητα σε καταστήματα, εστιατόρια και γρήγορη πρόσβαση στον αυτοκινητόδρομο Α5 και στον οριακό δρόμο που δίνει πρόσβαση στις παραλίες της γραμμής Cascais. Στα τελικά στάδια της αναδιαμόρφωσης. Επικοινωνήστε μαζί μου (969x831x920) και προγραμματίστε την επίσκεψή σας! Σημείωση: Η απόδοση της Ενεργειακής Πιστοποίησης έγινε πριν από την αναδιαμόρφωση.
Features:
- Balcony
- Barbecue
- Hot Tub
- Terrace Casa con 4 habitaciones y un anexo con 3 habitaciones extras, ubicada en Madorna, zona Parede. Responsable de ventas: David Nogueira 969x831x920 En la planta baja se ubica un salón con 20 m2, amplio comedor, con chimenea, con 35 m2 y aseo de servicio con 2 m2; Gran cocina reformada de 30 m2, con calentador de agua de 100 lt y pequeña despensa para almacenaje. Cuenta con mosaico cerámico en el salón y la cocina. En la 1ª planta tenemos un recibidor (5 m2) con acceso a la suite y dormitorios; baño completo (con bañera) de 6 m2; Suite de 16 m2 (con baño completo de 5 m2 con ducha) con armario empotrado de 3 puertas, con salida a balcón y planta alta con barbacoa y espacio de almacenamiento; Dormitorio de 22 m2 con armario empotrado de 3 puertas y dormitorio de 14 m2 con armario empotrado de 2 puertas. Colocación de tarima flotante en hall y dormitorios, así como nuevos marcos de ventanas con doble acristalamiento y persianas eléctricas. En la parte contigua, hay una nueva cocina hecha a medida, con vitrocerámica, horno y campana extractora y 3 habitaciones más, con uno de los dormitorios con armario empotrado. También cuenta con un baño completo y acceso a un pequeño patio con espacio para barbacoa. Situado en una zona de villas y en un barrio muy tranquilo y familiar. Con proximidad a tiendas, restaurantes y rápido acceso a la autopista A5 y carretera marginal que da acceso a las playas de la línea de Cascais. En las etapas finales de la remodelación. ¡Contáctame (969x831x920) y agenda tu visita! Nota: La atribución de la Certificación Energética fue anterior a la remodelación.
Features:
- Balcony
- Barbecue
- Hot Tub
- Terrace Къща с 4 стаи и пристройка с 3 допълнителни стаи, разположена в Мадорна, местност Пареде. Отговорен продавач: Дейвид Ногейра 969x831x920 На приземния етаж има дневна с 20 м2, голяма трапезария, с камина, с 35 м2 и сервизна тоалетна с 2 м2; Голяма реновирана кухня с площ 30 м2, с бойлер 100 л и малък килер за съхранение. Има керамична мозайка в хола и кухнята. На 1-ви етаж имаме коридор (5 м2) с достъп до апартамента и спалните; пълен санитарен възел (с вана) от 6 м2; Апартамент с площ 16 м2 (с пълен санитарен възел от 5 м2 с душ) с вграден гардероб с 3 врати, с излаз на балкон и горен етаж с барбекю и място за съхранение; Спалня 22 м2 с вграден гардероб с 3 врати и спалня 14 м2 с вграден гардероб с 2 врати. Поставяне на плаващи подови настилки в коридора и спалните, както и нова дограма с двоен стъклопакет и електрически щори. В прилежащата част има нова кухня по поръчка, с котлони, фурна и абсорбатор и още 3 стаи, с една от спалните с вграден гардероб. Разполага и с напълно оборудвана баня и достъп до малък вътрешен двор с място за барбекю. Намира се в район от вили и в много тих и познат квартал. С близост до магазини, ресторанти и бърз достъп до магистрала А5 и маргинален път, който дава достъп до плажовете на линията Кашкайш. В последните етапи на ремоделиране. Свържете се с мен (969x831x920) и насрочете посещението си! Забележка: Приписването на енергийния сертификат е преди ремоделирането.
Features:
- Balcony
- Barbecue
- Hot Tub
- Terrace