USD 1,200,281
3 bd
1,938 sqft
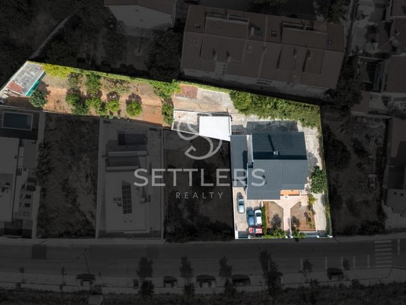
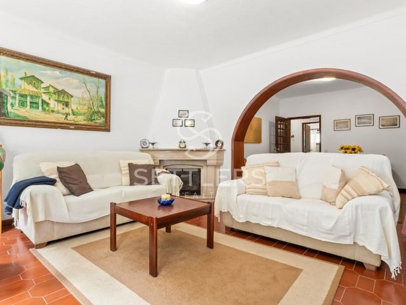
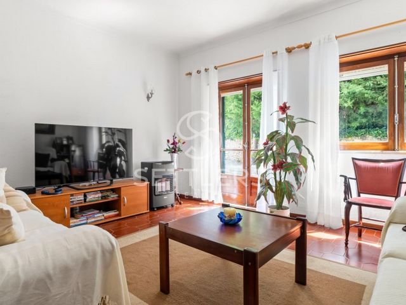
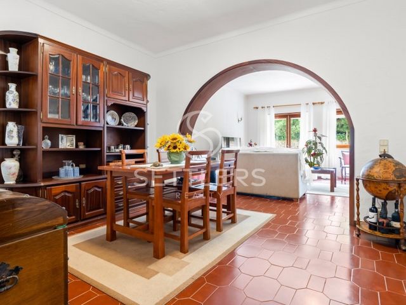
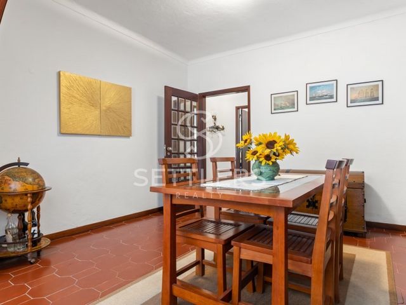
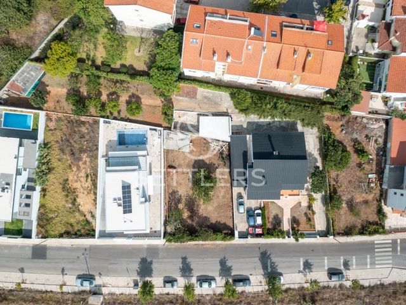
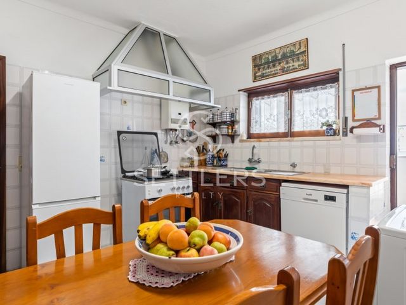
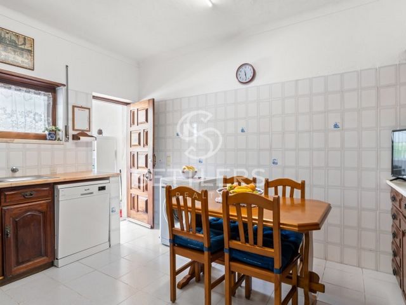
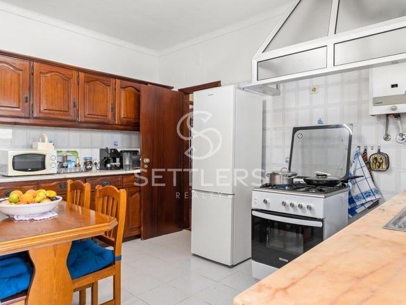
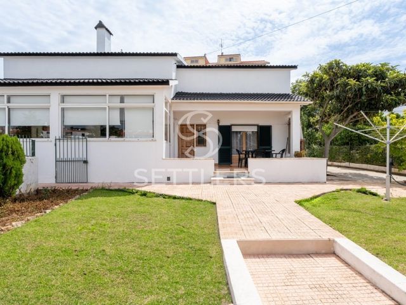
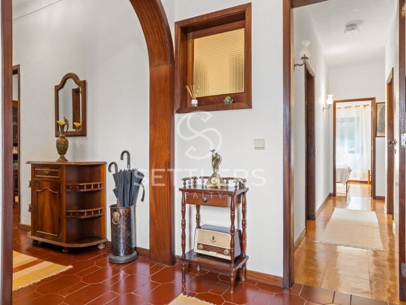
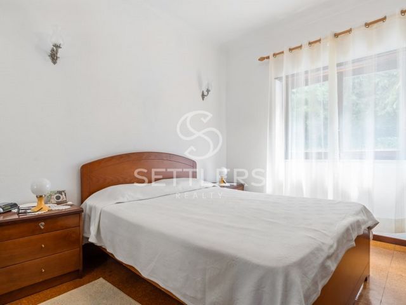
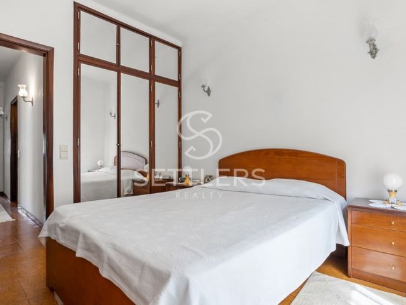
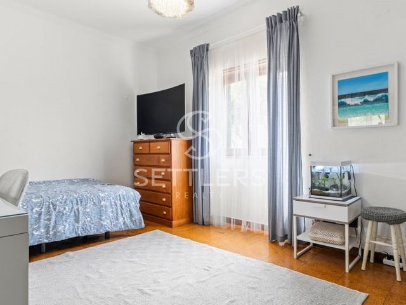
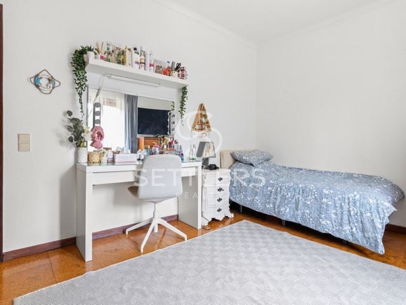
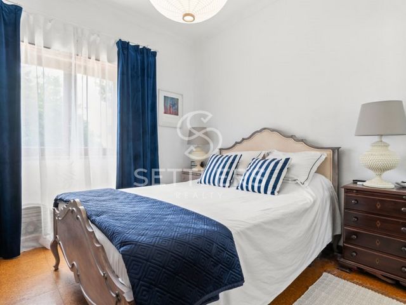
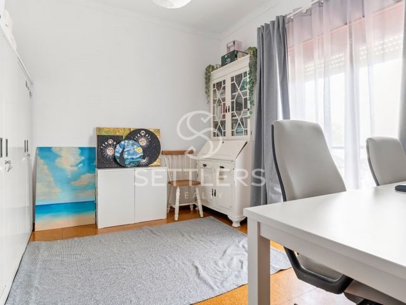
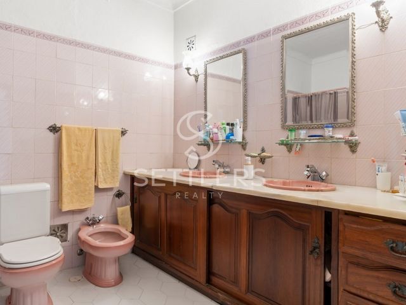
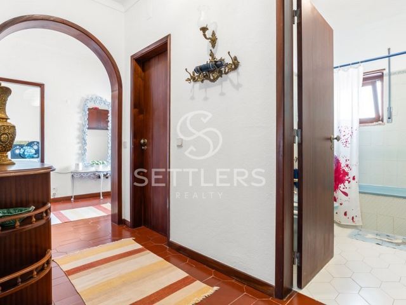
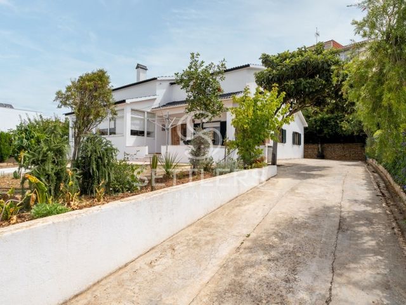
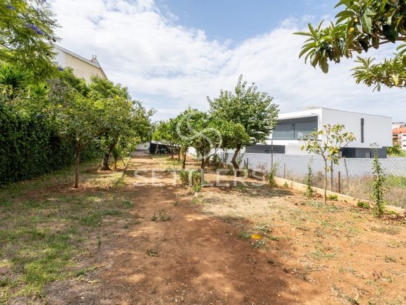
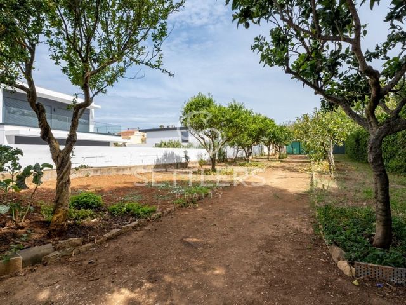
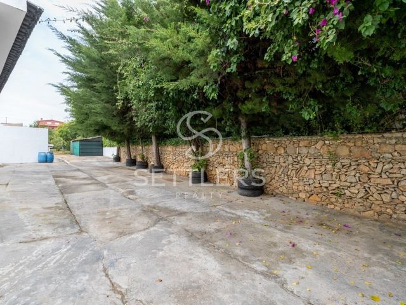
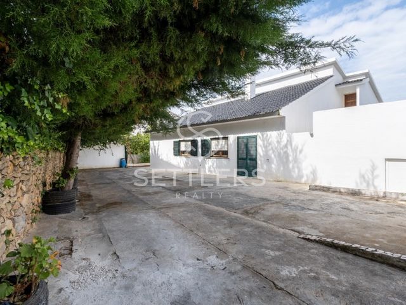
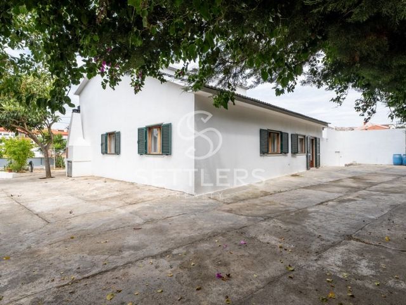
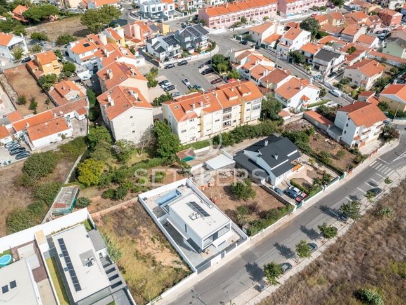
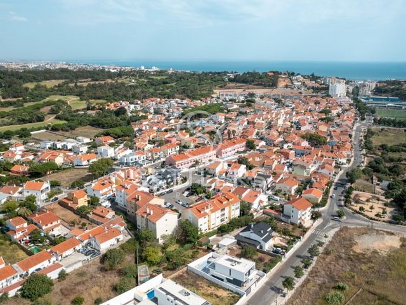
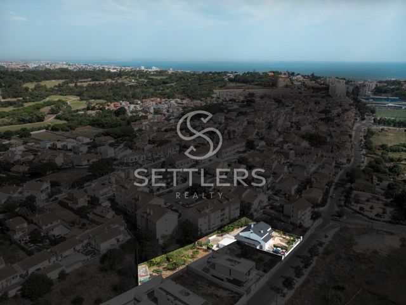

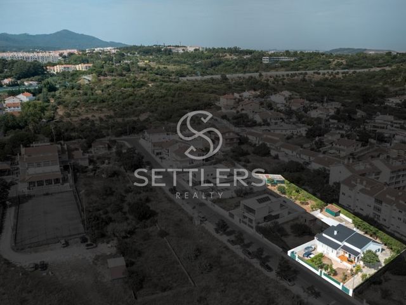
Ref. SR_454 View more View less Casa de una planta T4 en un terreno de 1.322 m², ubicada en una zona residencial tranquila de Estoril.Con más de 260 m² de área construida, se compone de:Una sala de estar (32,63 m²), orientada al este, con chimenea y sistema de recuperación de calor, que ofrece acceso directo a un jardín con barbacoa, una cocina (13,45 m²) con balcón cerrado y zona de lavandería, despensa, 4 dormitorios (con superficies comprendidas entre 12,53 y 10,32 m²), orientados al este/sur/oeste, uno de los cuales dispone de armario empotrado, y 2 baños completos con bañera (8,37 y 4,32 m²).Cuenta además con un garaje box (48,65 m²) y un anexo (28,30 m²) con baño completo con ducha, preinstalación para cocina y zona de almacenamiento.Calificación Energética: D
Ref. SR_454 Maison de plain-pied T4 sur un terrain de 1 322 m², située dans un quartier résidentiel calme d'Estoril.Avec plus de 260 m² de surface construite, elle se compose de :Un salon (32,63 m²), orienté à l'est, avec une cheminée et un système de récupération de chaleur, offrant un accès direct à un jardin avec barbecue, une cuisine (13,45 m²) avec balcon fermé et zone de buanderie, un débarras, 4 chambres (de 12,53 à 10,32 m²), orientées est/sud/ouest, dont une avec placard intégré, et 2 salles de bains complètes avec baignoire (8,37 et 4,32 m²).Elle comprend également un garage box (48,65 m²) et une annexe (28,30 m²) avec salle de bains complète avec douche, pré-installation pour cuisine et espace de rangement.Classement Énergétique : D
Réf. SR_454 Moradia térrea T4, inserida em lote de terreno com 1.322 m2, em zona residencial calma do Estoril.Com mais de 260 m2 de construção, é composta por:Sala (32,63 m2), orientada a nascente, com lareira e recuperador de calor, dispondo de acesso direto a jardim com churrasqueira, cozinha (13,45m2) com varanda fechada e zona de lavandaria, despensa, 4 quartos (com áreas compreendidas entre 12,53 e 10,32 m2), orientados a nascente/sul/poente, sendo que 1 dispõe de roupeiro, e 2 WC's completos com banheira (8,37 e 4,32 m2). Conta ainda com garagem box (48,65m2) e anexo (28,30 m2) com WC completo com base de duche, pré-instalação para cozinha e zona de arrumos.Classificação Energética: D
Ref.ª SR_454Single-storey T4 house on a 1,322 m² plot of land, located in a quiet residential area of Estoril.With more than 260 m² of built area, it comprises:A living room (32.63 m²), facing east, with a fireplace and heat recovery system, providing direct access to a garden with a barbecue, a kitchen (13.45 m²) with an enclosed balcony and laundry area, a pantry, 4 bedrooms (ranging in size from 12.53 to 10.32 m²), facing east/south/west, one of which has a built-in wardrobe, and 2 full bathrooms with bathtubs (8.37 and 4.32 m²).It also includes a garage box (48.65 m²) and an annex (28.30 m²) with a full bathroom with shower, pre-installation for a kitchen, and storage area.Energy Rating: D
Ref. SR_454 Single-storey T4 house on a 1,322 m² plot of land, located in a quiet residential area of Estoril.With more than 260 m² of built area, it comprises:A living room (32.63 m²), facing east, with a fireplace and heat recovery system, providing direct access to a garden with a barbecue, a kitchen (13.45 m²) with an enclosed balcony and laundry area, a pantry, 4 bedrooms (ranging in size from 12.53 to 10.32 m²), facing east/south/west, one of which has a built-in wardrobe, and 2 full bathrooms with bathtubs (8.37 and 4.32 m²).It also includes a garage box (48.65 m²) and an annex (28.30 m²) with a full bathroom with shower, pre-installation for a kitchen, and storage area.Energy Rating: D
Ref. SR_454 Single-storey T4 house on a 1,322 m² plot of land, located in a quiet residential area of Estoril.With more than 260 m² of built area, it comprises:A living room (32.63 m²), facing east, with a fireplace and heat recovery system, providing direct access to a garden with a barbecue, a kitchen (13.45 m²) with an enclosed balcony and laundry area, a pantry, 4 bedrooms (ranging in size from 12.53 to 10.32 m²), facing east/south/west, one of which has a built-in wardrobe, and 2 full bathrooms with bathtubs (8.37 and 4.32 m²).It also includes a garage box (48.65 m²) and an annex (28.30 m²) with a full bathroom with shower, pre-installation for a kitchen, and storage area.Energy Rating: D
Ref. SR_454 Single-storey T4 house on a 1,322 m² plot of land, located in a quiet residential area of Estoril.With more than 260 m² of built area, it comprises:A living room (32.63 m²), facing east, with a fireplace and heat recovery system, providing direct access to a garden with a barbecue, a kitchen (13.45 m²) with an enclosed balcony and laundry area, a pantry, 4 bedrooms (ranging in size from 12.53 to 10.32 m²), facing east/south/west, one of which has a built-in wardrobe, and 2 full bathrooms with bathtubs (8.37 and 4.32 m²).It also includes a garage box (48.65 m²) and an annex (28.30 m²) with a full bathroom with shower, pre-installation for a kitchen, and storage area.Energy Rating: D
Ref. SR_454 Gelijkvloers T4 huis op een perceel van 1.322 m², gelegen in een rustige woonwijk van Estoril.Met meer dan 260 m² bebouwde oppervlakte bestaat het:Een woonkamer (32,63 m²), gelegen op het oosten, met een open haard en warmteterugwinningssysteem, die directe toegang biedt tot een tuin met een barbecue, een keuken (13,45 m²) met een afgesloten balkon en wasruimte, een bijkeuken, 4 slaapkamers (variërend in grootte van 12,53 tot 10,32 m²), gelegen op het oosten/zuid/westen, waarvan één met een ingebouwde kledingkast, en 2 complete badkamers met ligbad (8,37 en 4,32 m²).Het omvat ook een garagebox (48,65 m²) en een bijgebouw (28,30 m²) met een complete badkamer met douche, pre-installatie voor een keuken en opslagruimte.Energielabel: D
Referentie SR_454 Одноэтажный дом Т4 на земельном участке площадью 1 322 м², расположенный в тихом жилом районе Эшторил.Имея площадь застройки более 260 м², она включает в себя:Гостиная (32,63 м²), обращенная на восток, с камином и системой рекуперации тепла, обеспечивающая прямой выход в сад с барбекю, кухня (13,45 м²) с закрытым балконом и прачечной, кладовая, 4 спальни (площадью от 12,53 до 10,32 м²), выходящие на восток/юг/запад, одна из которых имеет встроенный шкаф, и 2 ванные комнаты с ванной (8,37 и 4,32 м²).Он также включает в себя гаражный бокс (48,65 м²) и пристройку (28,30 м²) с полностью оборудованной ванной комнатой с душем, предварительной установкой для кухни и кладовой.Рейтинг энергоэффективности: D
Ссылка SR_454 Едноетажна къща Т4 върху парцел от 1 322 м², разположена в тих жилищен район на Ещорил.С повече от 260 m² застроена площ, той се състои от:Дневна (32,63 м²), с източно изложение, с камина и система за рекуперация на топлина, осигуряваща директен достъп до градина с барбекю, кухня (13,45 м²) със затворен балкон и перално помещение, килер, 4 спални (с площ от 12,53 до 10,32 м²), с изложение изток/юг/запад, едната от които е с вграден гардероб, и 2 напълно оборудвани бани с вани (8,37 и 4,32 м²).Той също така включва гаражна кутия (48,65 м²) и пристройка (28,30 м²) с напълно оборудвана баня с душ, предварителна инсталация за кухня и складово помещение.Енергиен рейтинг: D
Реф. SR_454 Casa T4 a un piano su un appezzamento di terreno di 1.322 m², situata in una tranquilla zona residenziale di Estoril.Con oltre 260 m² di superficie costruita, comprende:Un soggiorno (32,63 m²), esposto a est, con camino e sistema di recupero del calore, che offre accesso diretto a un giardino con barbecue, una cucina (13,45 m²) con balcone chiuso e zona lavanderia, una dispensa, 4 camere da letto (di dimensioni variabili da 12,53 a 10,32 m²), esposte a est/sud/ovest, di cui una con armadio a muro, e 2 bagni completi con vasca da bagno (8,37 e 4,32 m²).Comprende anche un box garage (48,65 m²) e una dependance (28,30 m²) con bagno completo con doccia, predisposizione per una cucina e ripostiglio.Classe energetica: D
Rif. SR_454 Μονώροφη κατοικία Τ4 σε οικόπεδο 1,322 m², που βρίσκεται σε ήσυχη κατοικημένη περιοχή του Estoril.Με περισσότερα από 260 m² δομημένης επιφάνειας, περιλαμβάνει:Σαλόνι (32,63 τ.μ.), με ανατολικό προσανατολισμό, με τζάκι και σύστημα ανάκτησης θερμότητας, που παρέχει άμεση πρόσβαση σε κήπο με μπάρμπεκιου, κουζίνα (13,45 τ.μ.) με κλειστό μπαλκόνι και χώρο πλυντηρίου, αποθήκη τροφίμων, 4 υπνοδωμάτια (μεγέθους από 12,53 έως 10,32 τ.μ.), με προσανατολισμό ανατολικά/νότια/δυτικά, το ένα εκ των οποίων διαθέτει εντοιχισμένη ντουλάπα, και 2 πλήρη μπάνια με μπανιέρες (8,37 και 4,32 m²).Περιλαμβάνει επίσης γκαράζ (48,65 m²) και παράρτημα (28,30 m²) με πλήρες μπάνιο με ντους, προεγκατάσταση για κουζίνα και αποθηκευτικό χώρο.Ενεργειακή κλάση: D
Αναφορά SR_454