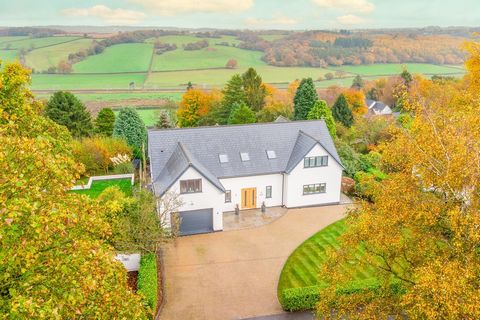Ideal for families or professionals seeking luxurious space and comfort, Morningside presents a rare opportunity to acquire a turnkey residence in arguably the most sought-after setting in the region. Upon entering Morningside, you’re welcomed by a grand entrance hallway leading to multiple reception rooms, each with high ceilings and large windows that flood the space with natural light. The open-plan kitchen, dining area, and sitting area features top-of-the-range appliances and bespoke cabinetry, creating an inviting space for entertaining and family gatherings, with the added benefit of bi-fold doors opening directly to the extended sun terrace. Zoned underfloor heating runs throughout the ground floor, ensuring warmth and comfort year-round. Adjacent to the kitchen-diner is a cosy living room overlooking beautifully landscaped gardens, offering the most incredible views. The property comprises four generously sized bedrooms, each thoughtfully designed with comfort and style in mind. The primary suite includes an en-suite bathroom and walk-in wardrobe, adding further luxury to everyday living. The home flows beautifully from room to room, finished to the highest possible standard. Outdoor Space Morningside sits on a substantial plot with beautifully landscaped gardens, ideal for outdoor dining, gardening, or simply unwinding in a peaceful setting. The sun terrace extends the indoor living space, perfect for summer barbecues and gatherings. Manicured lawns adorn both the front and rear of the property, and the resin compound driveway offers elegance and minimal maintenance. Additional Amenities • Large Garage: Ample storage and secure parking for one vehicle. • Utility Room: Practical space for laundry and storage needs. • Close Proximity to Amenities: Convenient access to nearby schools, shopping centres, medical centres and leisure facilities. Location Situated in the sought-after village of Baldwins Gate, Morningside offers a peaceful suburban lifestyle with exceptional convenience. The property is close to schools, shopping centres, medical facilities, and leisure amenities. Nature enthusiasts will love the proximity to Maer Hills, offering stunning countryside walks right on the doorstep, ideal for those professional couples that are looking to get away from the hustle and bustle of the daily life, while also enjoying easy access to Newcastle Under Lyme in just 15 minutes. Key Features • Enhanced Hallway: Step into an inviting hallway with vaulted ceilings and a galleried landing, with French doors offering a vista through the reception room to the far-reaching views from the rear of the property. • Living Room: Bright and spacious, ideal for relaxation, featuring large windows that fill the space with natural light and offer picturesque, layered hillside views. • Kitchen-Diner: Perfect for hosting dinners and family gatherings, with triple aspect views and seamless access to the patio for indoor-outdoor entertaining. The contemporary kitchen boasts high-end appliances, sleek countertops, stylish cabinetry, and a separate larder pantry, where form meets function. • Bedrooms: Includes four generously-sized bedrooms, each designed with comfort and privacy in mind. The primary suite offers an en-suite bathroom, dressing room, and serene views from the Juliet balcony stretching as far as the eye can see. • Bathrooms: Modern and elegantly styled, the additional bathrooms feature high-quality fixtures and a refreshing aesthetic. • Study/Home Office: Ideal for a professional workspace or study area, offering a quiet retreat for work or study. Services, Utilities & Property Information Utilities – Gas-fired central heading, mains water, septic tank Property Type – Detached Construction Type – Standard – brick & tile Parking – 1-car Garage; Additional parking for 4 or more cars Mobile phone coverage - 4G and some 5G mobile signal is available in the area - we advise you to check with your provider. Internet connection - Superfast Broadband connection available - we advise you to check with your provider. Tenure: Freehold | EPC: B | Council Tax Band: E

