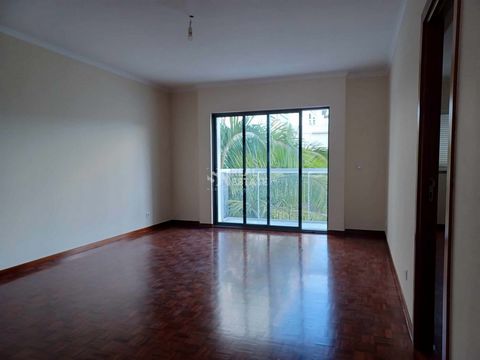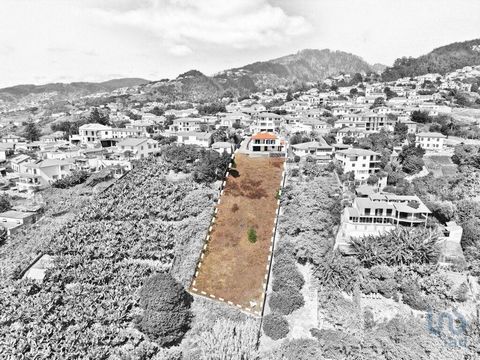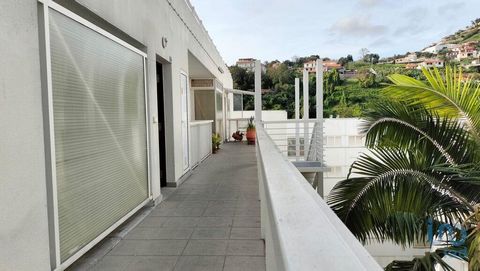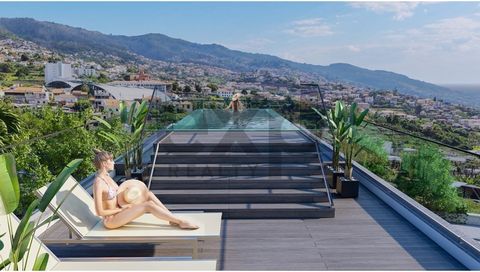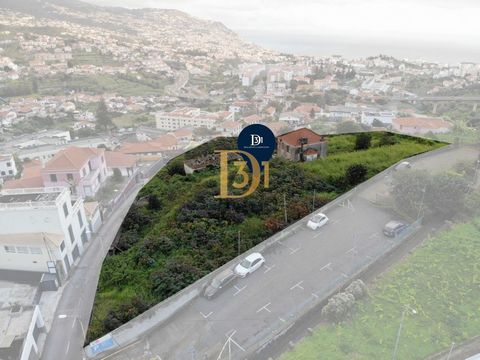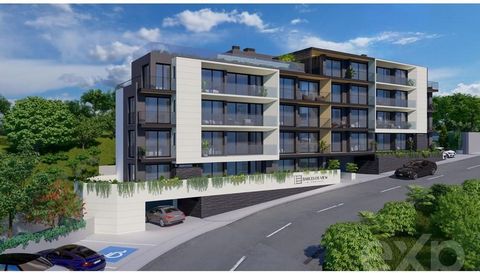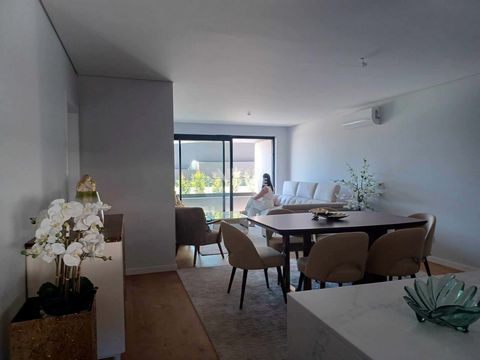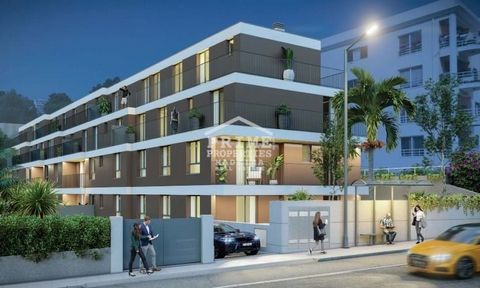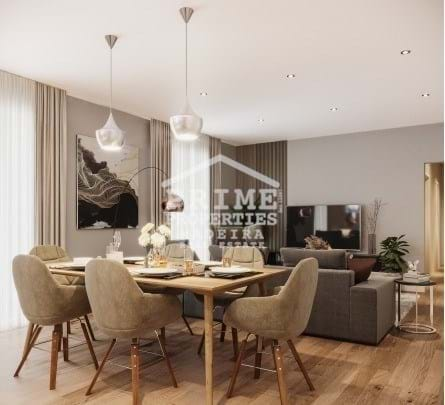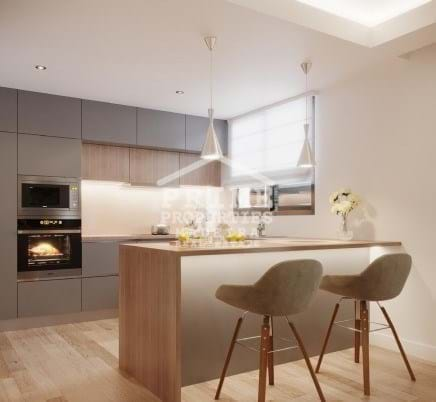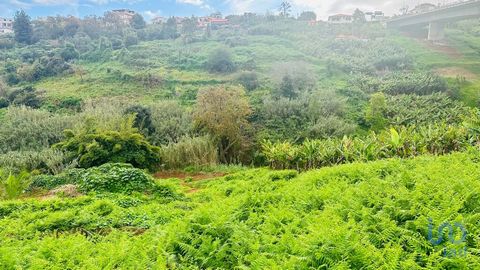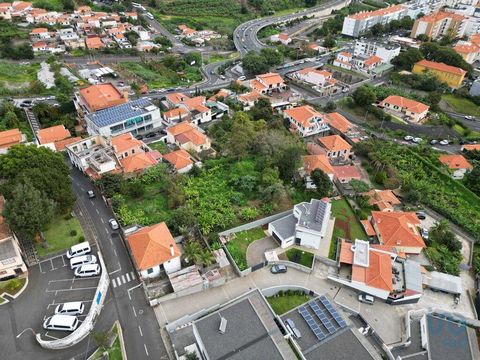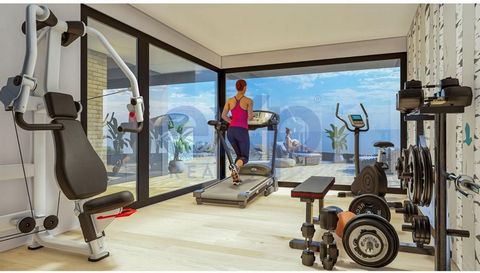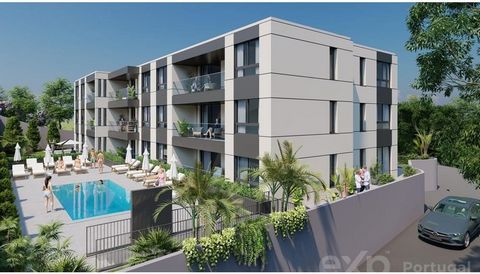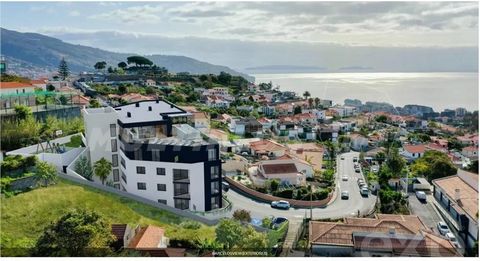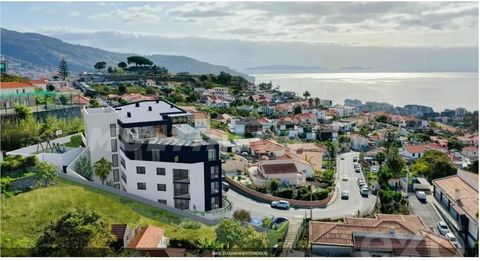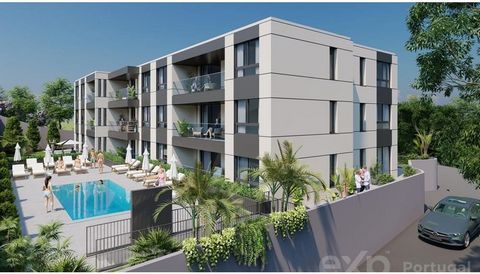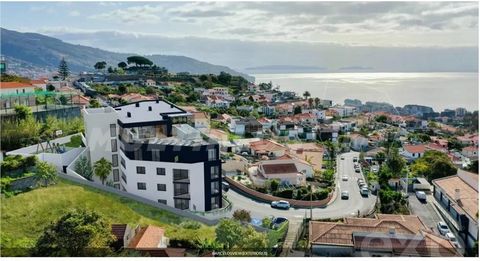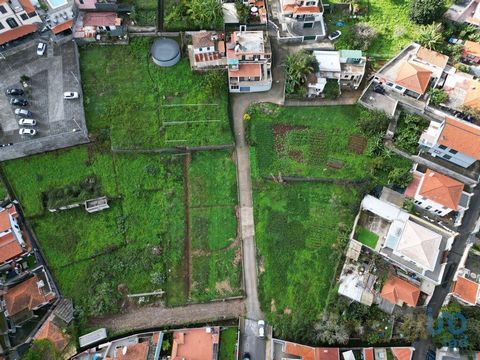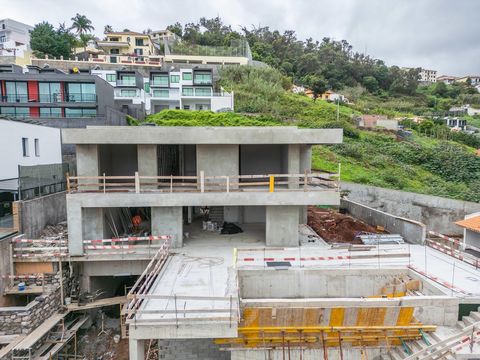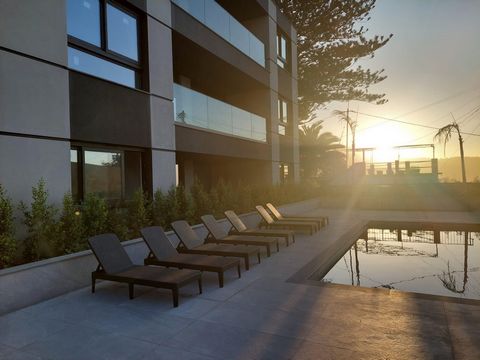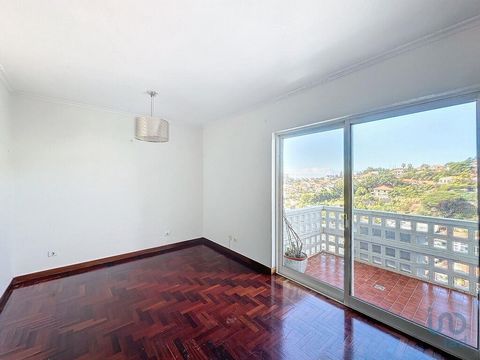I present you this fantastic 3 bedroom villa overlooking the bay of Funchal. Your investment in this Detached Single-Family House, inserted in a subdivision with an area of 579.50 m2, located 2 minutes from the church of Santo António. It is a place that stands out for its view over Funchal, with sea and mountain views. It is a quiet area with good access. It is a 3 bedroom single-family house, affects the housing, has 3 floors, with a construction Modern & Minimalist, with large areas, south orientation with lots of natural light. It stands out for its sun exposure and level of finishes, such as the installation of Air conditioning, electric shutters, solar panels, heat pump, central vacuum, covered garage on the -1 floor and an elevator. It also has a heated outdoor infinity pool and unobstructed views over Funchal. It has surrounding garden areas. The villa has the following areas: Garage - Floor -1: 234.20 m2 This floor consists of the garage area and technical areas and storage to support the house and to the exterior arrangements. The interior staircase leads to floor 0 as well as an elevator shaft. Floor 0: 272.01 m2 On this floor are concentrated the social and service areas of the house, namely, a support toilet, a kitchen and associated outbuildings, a living room and dining room, covered and uncovered outdoor areas, laundry and laundry treatments and storage. A wide range of An outdoor seating area, along with a swimming pool and its solarium, complete the program social. Floor 1: 181.64 m2 On this floor the bedrooms of this 3 bedroom villa are developed, and are organized sequentially maximizing functionality and facing Northeast (East) for a greater Sun exposure: all bedrooms are supported by a complete sanitary installation (adjusted to spatial reality). Wide spans are opened to the east and south, enhancing the system of views, and supplying the entire floor with natural light. 1. Swimming pool – pool made of Reviglass PS 60 glass tablet, with sand filter TRITON (chlorine free), with Ecosalt 13 Electrolyser and with a heat pump inverter 12.14 Kw. The Pool is heated, with built-in jacuzzi; 2. Flooring – multilayer birch plywood flooring in oak 15/3 cm Noble wood, Built-in skirting boards; 3. Doors – white lacquered doors; 4. Aluminium - Saint Gobain Glass thermal double glazing, with Coollite exterior SKN144II 6mm annealed, Air Box: 12-16mm 90% argon; Interior: Staddip 4.4.1 mm; 5. Kitchen – Ultra-violent, German-made lacquered kitchen with appliances included of the MIELE brand (refrigerator, hob, microwave, oven, extractor hood, washing machine and dryer, wine cellar); 6. Lowered ceilings with built-in LED immunization throughout the house; 7. Landscaped outdoor spaces with irrigation system; 8. WC - Grohe and Porcelanosa sanitary ware, Revigrés floors; 9. Interior staircases in oak wood; 10. Paintings – CIN Paints; 11. Elevator - brand "Otis Gen2 Home Switch", with access to all floors; 12. Other qualitative information: a. 20 photovoltaic panel modules totaling 13,200w, 11.6Kw solax batteries; b. Air conditioning ducts in all bedrooms, living rooms, dining room and kitchen; c. Whole-house air renewal ventilation (VMC) system; d. 2 heat pumps; e. 1 electric car charging stations; f. Central vacuum throughout the house; g. Outdoor barbecue, equipped with oven, hob and sink; h. House will have a Rooftop, which will allow a 360º viewing angle on the Funchal bay and mountains; Expected completion of the work, June/2025 We handle the entire process, including Bank Credit. Count on our help and professionalism. Features: - SwimmingPool - Security - Parking - Lift - Fitness Center - Alarm - Barbecue - Wine Cellar - Hot Tub - Satellite TV - Washing Machine - Electric Vehicle Charging - Dishwasher - Garden - Intercom - Dining Room - Guest Suites - Air Conditioning - Yoga Studio - Sauna - Internet - Garage - Pool Outdoor
