USD 217,883
PICTURES ARE LOADING...
House & single-family home for sale in Barbezieux-Saint-Hilaire
USD 266,934
House & Single-family home (For sale)
Reference:
GKAD-T68752
/ 388_34908
Reference:
GKAD-T68752
Country:
FR
City:
Barbezieux-Saint-Hilaire
Postal code:
16300
Category:
Residential
Listing type:
For sale
Property type:
House & Single-family home
Property subtype:
Villa
Property size:
1,518 sqft
Lot size:
15,715 sqft
Rooms:
5
Bedrooms:
3
WC:
1
Heating System:
Individual
Energy consumption:
157
Greenhouse gas emissions:
6
Parkings:
1
Garages:
1
Entry phone:
Yes
Terrace:
Yes
SIMILAR PROPERTY LISTINGS
USD 255,328
3 bd
1,259 sqft
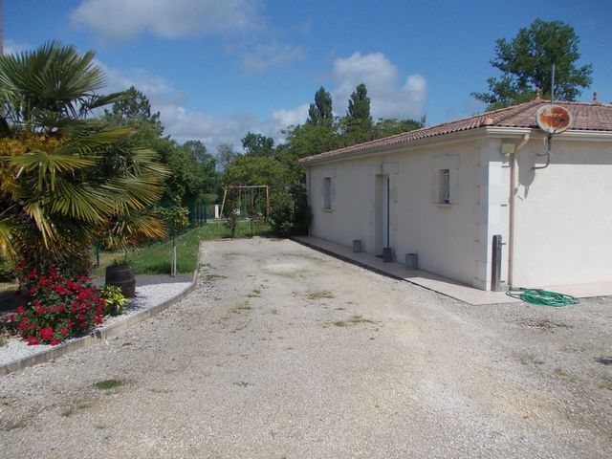
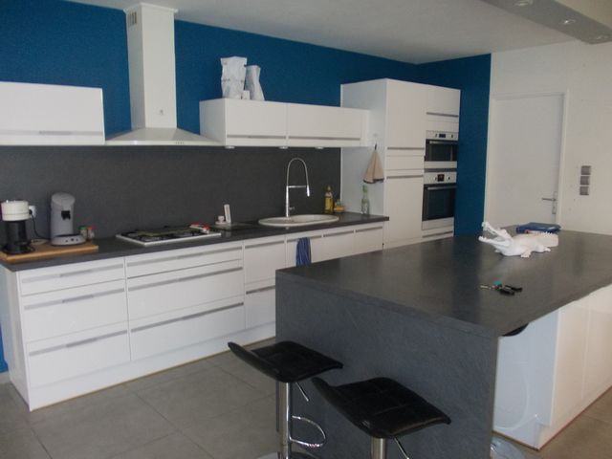
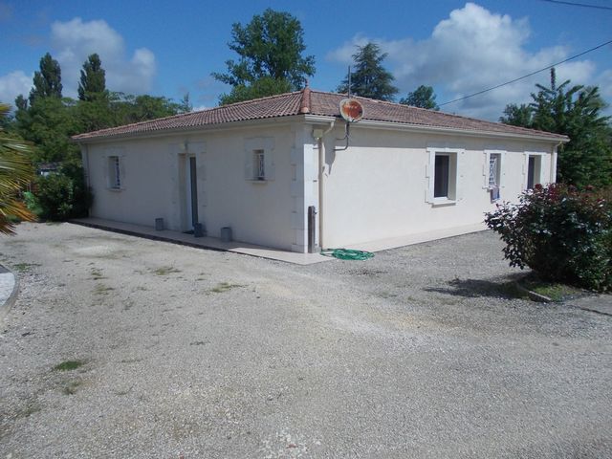
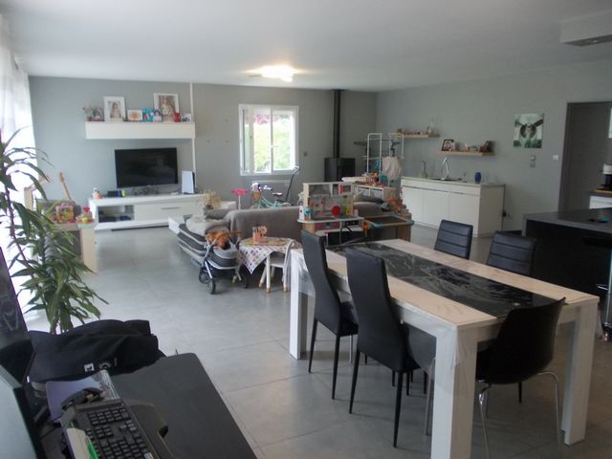
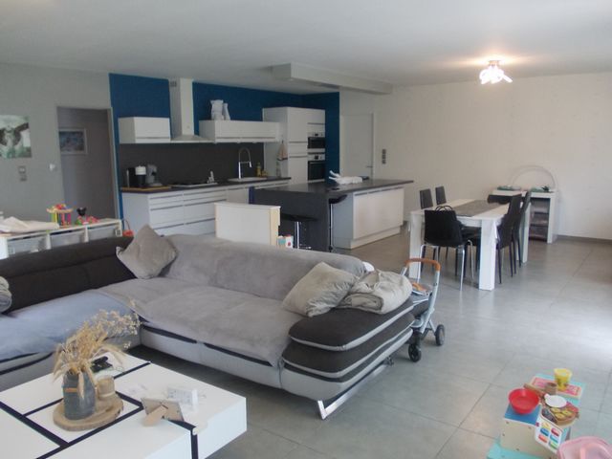
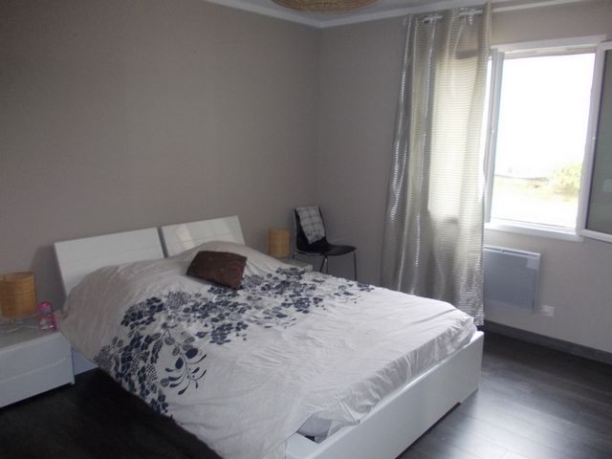
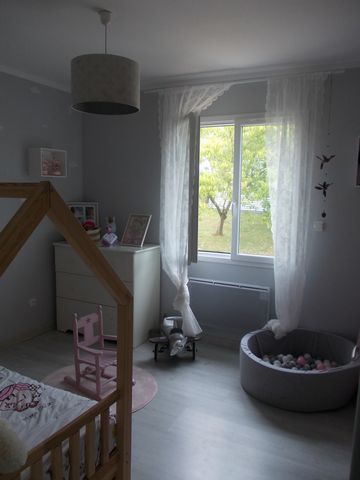
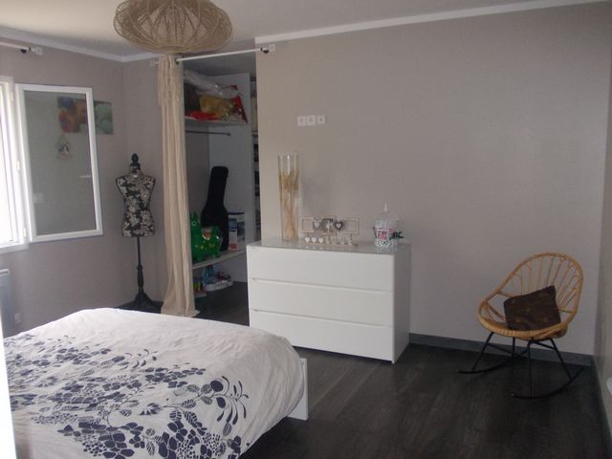
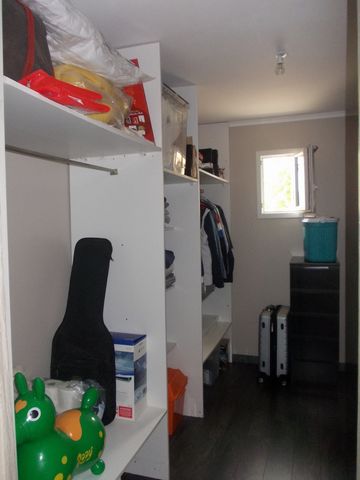
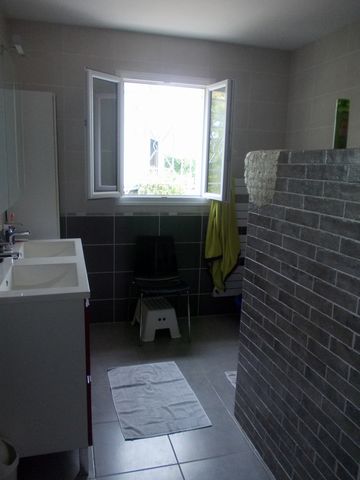
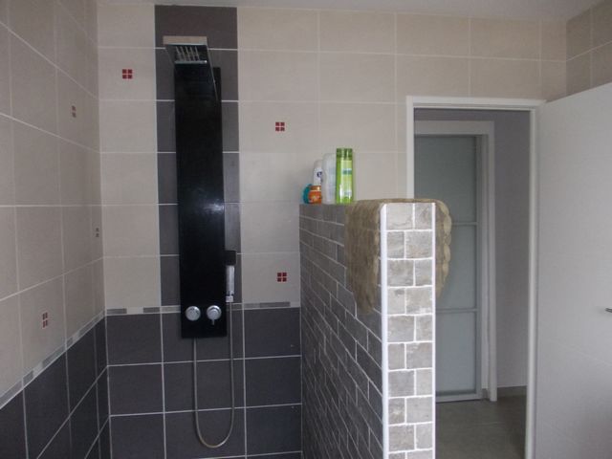

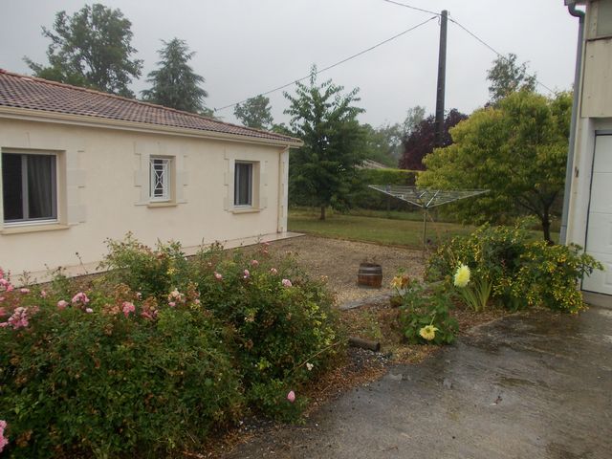
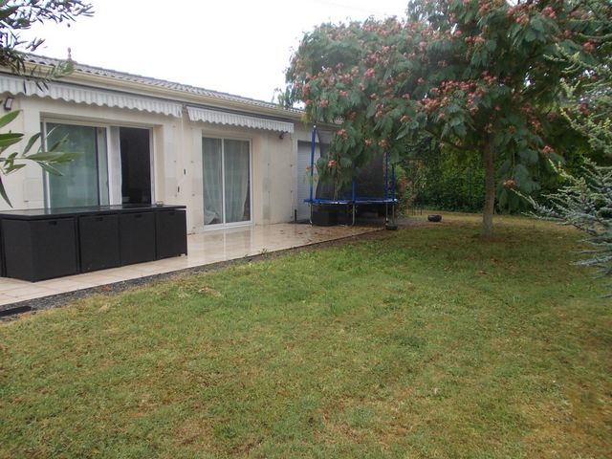
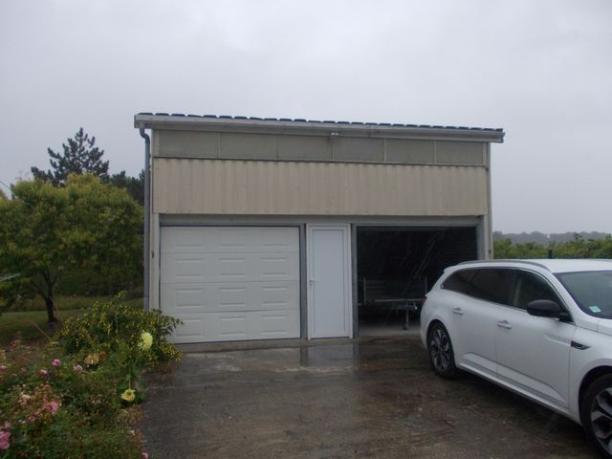
Celui-ci vous propose : accès à la propriété par portail électrique avec vidéophone dans la maison. L'entrée se faisant par une pièce ' la buanderie' avec point d'eau donnant accès à la pièce de vie de 66 m2 avec très belle cuisine ouverte et équipée avec un îlot central avec rangement sur tout le tour, 3 baies vitrée donnant une belle luminositée dans toute la pièce dont deux donnant accès à la terrasse de 30 m2 avec store ban, une première chambre de 16 m2 avec rideau électrique ouvrant également sur la terrasse, et, vous disposerez pour le chauffage un chauffage d'appoint par un poêle à granulé installé en 2022 (hiver) pour supplément avec radiateur électrique (non utilisés).
Pour la partie nuit : un couloir desservant deux chambres (11,06 m2 et 23 m2) dont une avec partie dressing, une salle d'eau avec douche à l'italienne, un wc indépendant.
Pour l'extérieur : un garage de 66 m2 avec 2 ouvertures électrique qui celui-ci est monté en bardage avec à l'intérieur une partie servant d'atelier avec sol carrelé + mezzanine.
Pour le côté technique : toutes les ouvertures sont en PVC double vitrage, chauffage par radiateur électrique + poêle à granulé, chauffe-eau de 200 L, assainissemet par fosse toutes eaux de 3000 L, taxe foncière 770 EUR.
Pour plus d'informations, n'hésitez pas à me contacter au 06 50 42 11 06.
A très vite pour une visite.
Cette annonce vous est proposée par BOUILLAUD Nathalie - EI - NoRSAC: 843 751 074, Enregistré au Greffe du tribunal de commerce de Angouleme Les informations sur les risques auxquels ce bien est exposé sont disponibles sur le site Géorisques : www.georisques.gouv.fr - Annonce rédigée et publiée par un Agent Mandataire - You are looking for one level, so don't hesitate any longer. Come and discover this charming single storey pavilion 141 m2 from 2013 with beautiful volumes located in a quiet hamlet close to the town of Barbezieux (commune of Lagarde sur le Né), on wooded land of 1460 m2 with swimming pool, enclosed throughout. tower with terrace at the back with awning and electric gate and a garage. This offers you: access to the property by electric gate with videophone in the house. The entrance is through a room 'laundry room' with water point giving access to the living room of 66 m2 with very beautiful open and equipped kitchen with a central island with storage all around, 3 bay windows giving a beautiful light throughout the room, two of which give access to the 30 m2 terrace with blinds, a first bedroom of 16 m2 with electric curtain also opening onto the terrace, and you will have additional heating by a stove for heating pellet installed in 2022 (winter) for supplement with electric radiator (not used). For the sleeping area: a corridor leading to two bedrooms (11.06 m2 and 23 m2), one of which has a dressing room, a bathroom with walk-in shower, a separate toilet. For the exterior: a garage of 66 m2 with 2 electric openings which is mounted in cladding with inside a part serving as a workshop with tiled floor + mezzanine. For the technical side: all openings are in PVC double glazing, heating by electric radiator + pellet stove, 200 L water heater, sanitation by 3000 L all-water tank, property tax 770?. For more information, do not hesitate to contact me on 06 50 42 11 06. See you soon for a visit. Les informations sur les risques auxquels ce bien est exposé sont disponibles sur le site Géorisques : www.georisques.gouv.fr