PICTURES ARE LOADING...
House & Single-family home (For sale)
Reference:
GVJU-T2577
/ savprt15446
Reference:
GVJU-T2577
Country:
PT
Region:
Porto
City:
Felgueiras
Category:
Residential
Listing type:
For sale
Property type:
House & Single-family home
Property subtype:
Farm
Property size:
3,323 sqft
Lot size:
538,196 sqft
Bedrooms:
7
Bathrooms:
7
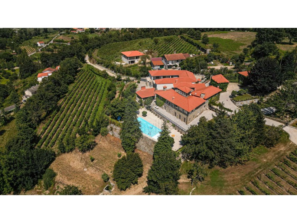
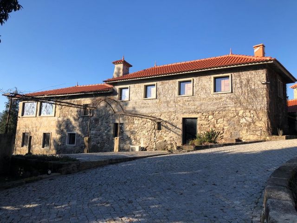
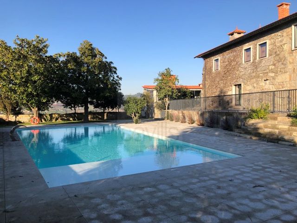
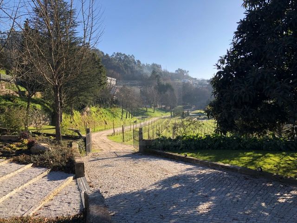
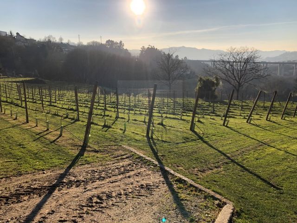
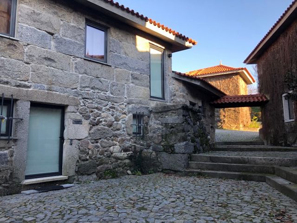
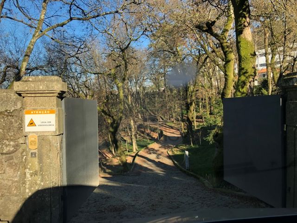
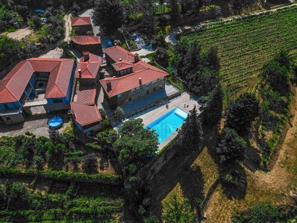
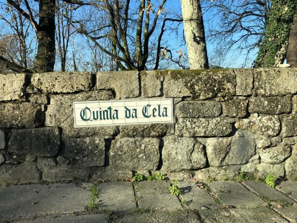
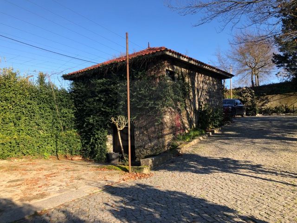
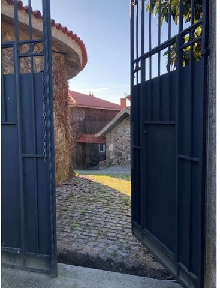
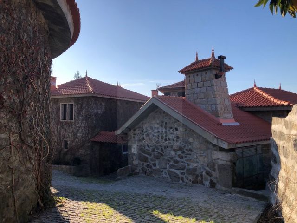
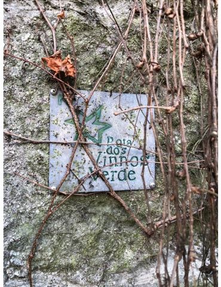
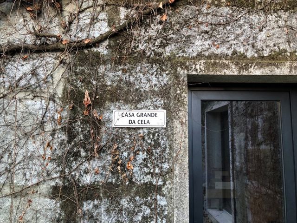
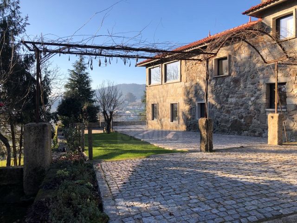
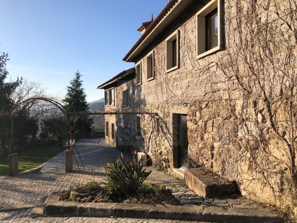
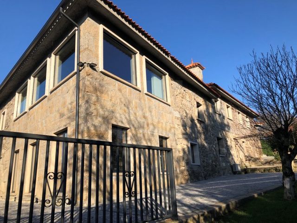
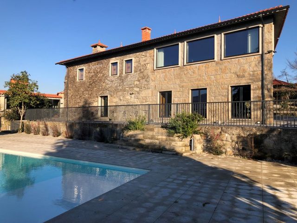
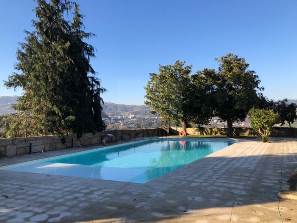
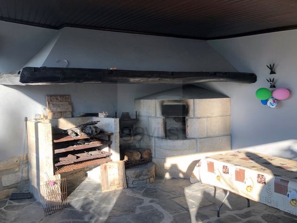
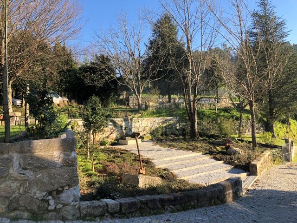
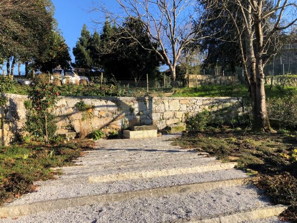
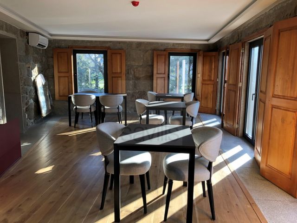
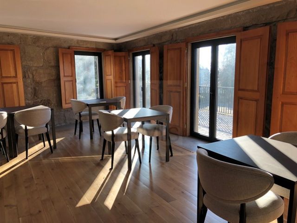
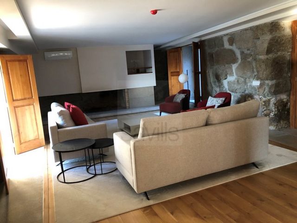
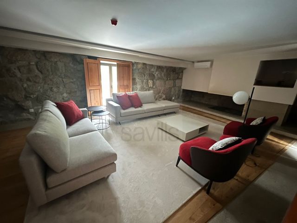
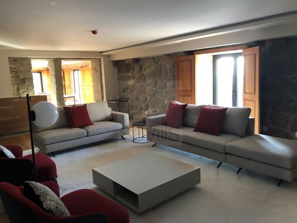
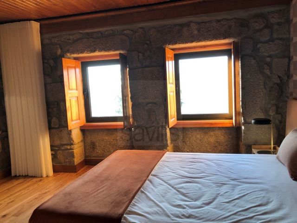
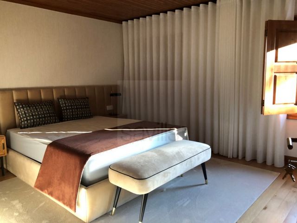
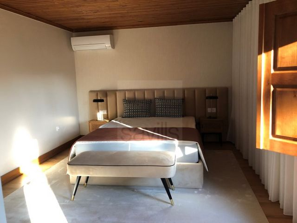
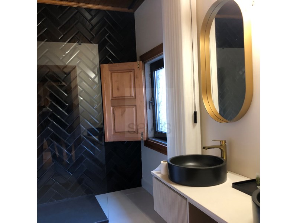
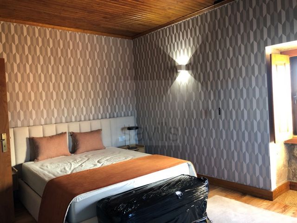
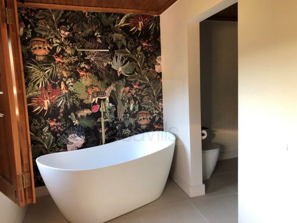
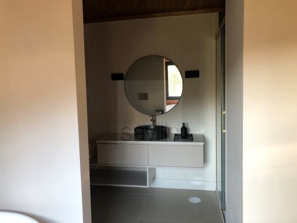
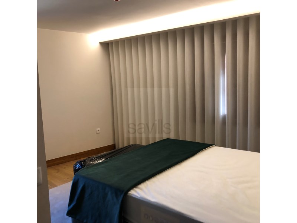
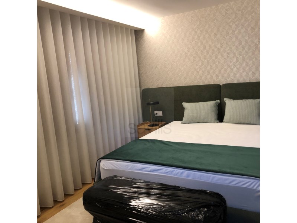
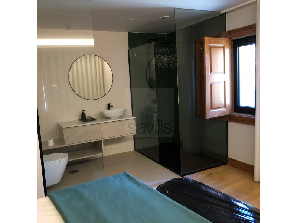
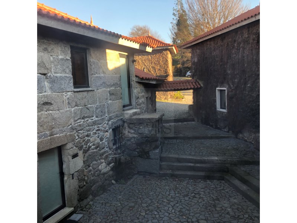
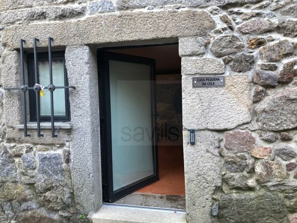
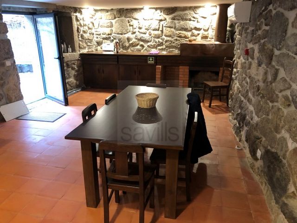
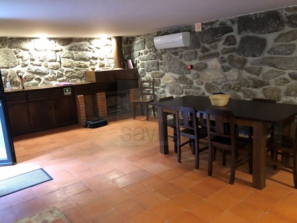
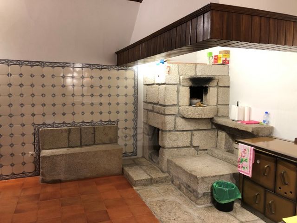
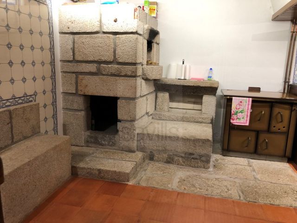
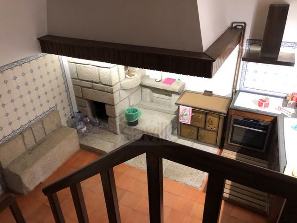
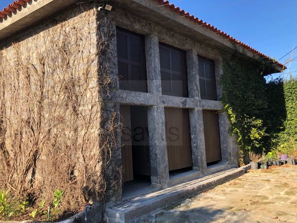
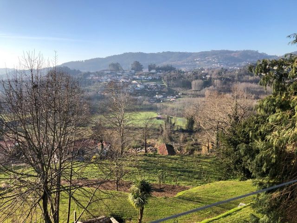
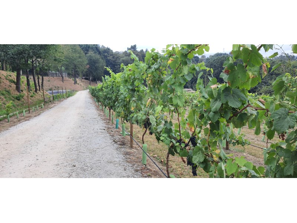
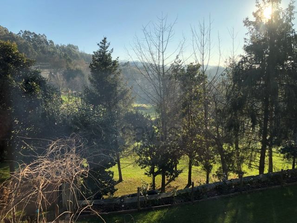
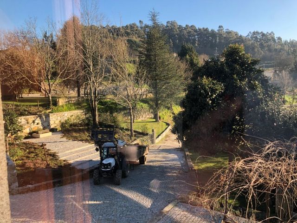
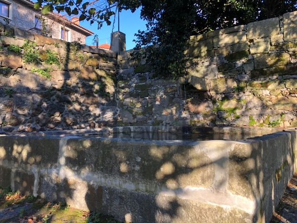
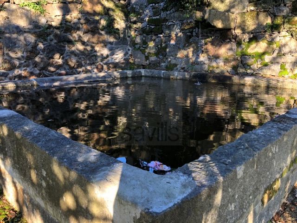
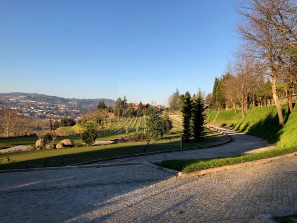
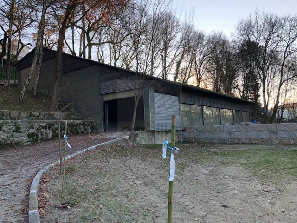
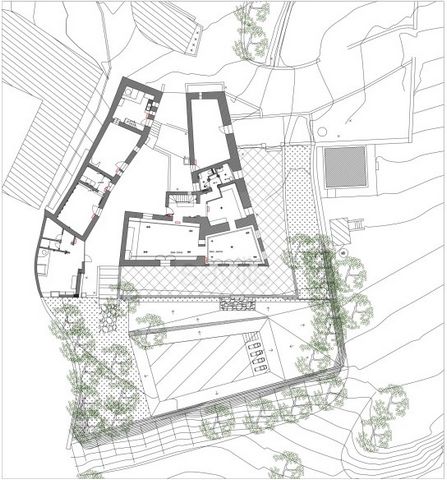
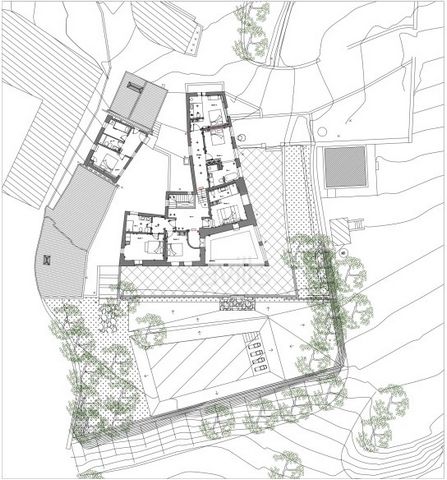
The Quinta can be used as a private residence or holiday home and is also licensed for tourism, its classification being 'Country Houses'.
The total area of the property is approximately 50 hectares, divided into young vineyards with an irrigation system, woodland where oak trees predominate, an orchard and several garden areas where you can find various ornamental plants and trees. There are several water mines and tanks on the land, as well as a water reservoir for irrigating the farm.
A large part of the land can be urbanised.The built part is divided into:
'Casa Grande da Cela' - two-storey stone house with 3 suites and 2 bedrooms with shared bathrooms, two service bathrooms (one of them for people with reduced mobility), a library room with stunning views over the valley, a games room/wine cellar, fully equipped kitchen, dining room and living room. The rooms open onto a large terrace with a swimming pool.'Casa Pequena da Cela' - A two-bedroom stone house with a bathroom, a living room and a kitchen equipped with a wood-burning oven.
Both houses have air conditioning.
Next to the small house there are 2 outbuildings: one is a technical area with 2 heat pumps (300 and 500 litres) for heating sanitary water and laundry and the other, which is currently used as a storage room, is ready for a kitchen with a gas installation.Closer to the pool, there's a typical kitchen with a barbecue, a bread oven and a changing room.
Small warehouse with mezzanine to be converted into a one-bedroom apartment.
Garage for 3 cars.
Further away from the main house is another small building and a warehouse of around 600 square metres, which would be ideal for holding events as part of the farm's tourism programme.
Energy Rating: C
#ref:SAVPRT15446 View more View less This property is located in the Minho region, in the municipality of Felgueiras, with an unobstructed view over the Vizela River valley, on the Vinho Verde Route.
The Quinta can be used as a private residence or holiday home and is also licensed for tourism, its classification being 'Country Houses'.
The total area of the property is approximately 50 hectares, divided into young vineyards with an irrigation system, woodland where oak trees predominate, an orchard and several garden areas where you can find various ornamental plants and trees. There are several water mines and tanks on the land, as well as a water reservoir for irrigating the farm.
A large part of the land can be urbanised.The built part is divided into:
'Casa Grande da Cela' - two-storey stone house with 3 suites and 2 bedrooms with shared bathrooms, two service bathrooms (one of them for people with reduced mobility), a library room with stunning views over the valley, a games room/wine cellar, fully equipped kitchen, dining room and living room. The rooms open onto a large terrace with a swimming pool.'Casa Pequena da Cela' - A two-bedroom stone house with a bathroom, a living room and a kitchen equipped with a wood-burning oven.
Both houses have air conditioning.
Next to the small house there are 2 outbuildings: one is a technical area with 2 heat pumps (300 and 500 litres) for heating sanitary water and laundry and the other, which is currently used as a storage room, is ready for a kitchen with a gas installation.Closer to the pool, there's a typical kitchen with a barbecue, a bread oven and a changing room.
Small warehouse with mezzanine to be converted into a one-bedroom apartment.
Garage for 3 cars.
Further away from the main house is another small building and a warehouse of around 600 square metres, which would be ideal for holding events as part of the farm's tourism programme.
Energy Rating: C
#ref:SAVPRT15446 This property is located in the Minho region, in the municipality of Felgueiras, with an unobstructed view over the Vizela River valley, on the Vinho Verde Route.
The Quinta can be used as a private residence or holiday home and is also licensed for tourism, its classification being 'Country Houses'.
The total area of the property is approximately 50 hectares, divided into young vineyards with an irrigation system, woodland where oak trees predominate, an orchard and several garden areas where you can find various ornamental plants and trees. There are several water mines and tanks on the land, as well as a water reservoir for irrigating the farm.
A large part of the land can be urbanised.The built part is divided into:
'Casa Grande da Cela' - two-storey stone house with 3 suites and 2 bedrooms with shared bathrooms, two service bathrooms (one of them for people with reduced mobility), a library room with stunning views over the valley, a games room/wine cellar, fully equipped kitchen, dining room and living room. The rooms open onto a large terrace with a swimming pool.'Casa Pequena da Cela' - A two-bedroom stone house with a bathroom, a living room and a kitchen equipped with a wood-burning oven.
Both houses have air conditioning.
Next to the small house there are 2 outbuildings: one is a technical area with 2 heat pumps (300 and 500 litres) for heating sanitary water and laundry and the other, which is currently used as a storage room, is ready for a kitchen with a gas installation.Closer to the pool, there's a typical kitchen with a barbecue, a bread oven and a changing room.
Small warehouse with mezzanine to be converted into a one-bedroom apartment.
Garage for 3 cars.
Further away from the main house is another small building and a warehouse of around 600 square metres, which would be ideal for holding events as part of the farm's tourism programme.
Energy Rating: C
#ref:SAVPRT15446 This property is located in the Minho region, in the municipality of Felgueiras, with an unobstructed view over the Vizela River valley, on the Vinho Verde Route.
The Quinta can be used as a private residence or holiday home and is also licensed for tourism, its classification being 'Country Houses'.
The total area of the property is approximately 50 hectares, divided into young vineyards with an irrigation system, woodland where oak trees predominate, an orchard and several garden areas where you can find various ornamental plants and trees. There are several water mines and tanks on the land, as well as a water reservoir for irrigating the farm.
A large part of the land can be urbanised.The built part is divided into:
'Casa Grande da Cela' - two-storey stone house with 3 suites and 2 bedrooms with shared bathrooms, two service bathrooms (one of them for people with reduced mobility), a library room with stunning views over the valley, a games room/wine cellar, fully equipped kitchen, dining room and living room. The rooms open onto a large terrace with a swimming pool.'Casa Pequena da Cela' - A two-bedroom stone house with a bathroom, a living room and a kitchen equipped with a wood-burning oven.
Both houses have air conditioning.
Next to the small house there are 2 outbuildings: one is a technical area with 2 heat pumps (300 and 500 litres) for heating sanitary water and laundry and the other, which is currently used as a storage room, is ready for a kitchen with a gas installation.Closer to the pool, there's a typical kitchen with a barbecue, a bread oven and a changing room.
Small warehouse with mezzanine to be converted into a one-bedroom apartment.
Garage for 3 cars.
Further away from the main house is another small building and a warehouse of around 600 square metres, which would be ideal for holding events as part of the farm's tourism programme.
Energy Rating: C
#ref:SAVPRT15446 This property is located in the Minho region, in the municipality of Felgueiras, with an unobstructed view over the Vizela River valley, on the Vinho Verde Route.
The Quinta can be used as a private residence or holiday home and is also licensed for tourism, its classification being 'Country Houses'.
The total area of the property is approximately 50 hectares, divided into young vineyards with an irrigation system, woodland where oak trees predominate, an orchard and several garden areas where you can find various ornamental plants and trees. There are several water mines and tanks on the land, as well as a water reservoir for irrigating the farm.
A large part of the land can be urbanised.The built part is divided into:
'Casa Grande da Cela' - two-storey stone house with 3 suites and 2 bedrooms with shared bathrooms, two service bathrooms (one of them for people with reduced mobility), a library room with stunning views over the valley, a games room/wine cellar, fully equipped kitchen, dining room and living room. The rooms open onto a large terrace with a swimming pool.'Casa Pequena da Cela' - A two-bedroom stone house with a bathroom, a living room and a kitchen equipped with a wood-burning oven.
Both houses have air conditioning.
Next to the small house there are 2 outbuildings: one is a technical area with 2 heat pumps (300 and 500 litres) for heating sanitary water and laundry and the other, which is currently used as a storage room, is ready for a kitchen with a gas installation.Closer to the pool, there's a typical kitchen with a barbecue, a bread oven and a changing room.
Small warehouse with mezzanine to be converted into a one-bedroom apartment.
Garage for 3 cars.
Further away from the main house is another small building and a warehouse of around 600 square metres, which would be ideal for holding events as part of the farm's tourism programme.
Energy Rating: C
#ref:SAVPRT15446 Esta propriedade está situada na região do Minho, no concelho de Felgueiras, com uma vista desafogada sobre o vale do Rio Vizela, na Rota do Vinho Verde.
A Quinta pode ser usada como habitação própria ou casa de férias e está ainda licenciada para turismo sendo a sua classificação 'Casas de Campo'.
A área total da propriedade é de, aproximadamente, 50 ha que se distribuem em vinha jovem com sistema de rega, bosque onde predominam os carvalhos, pomar, e várias zonas ajardinadas onde podemos encontrar várias plantas e árvores ornamentais. Encontram-se no terreno várias minas de água e tanques e um reservatório de água para rega da quinta.
Uma grande parte do terreno é urbanizável.A parte construída divide-se em:
'Casa Grande da Cela' - Casa em pedra em dois pisos com 3 suites e 2 quartos com casa de banho partilhada, duas casas de banho de serviço (uma delas para pessoas com mobilidade reduzida), uma sala biblioteca com uma vista deslumbrante sobre o vale, um salão de jogos/adega, cozinha totalmente equipada, sala de jantar e sala de estar. As salas abrem-se para um grande terraço onde se encontra a piscina.'Casa Pequena da Cela' - Casa em pedra, tipologia T2 com um quarto de banho de apoio, sala e cozinha equipada com forno a lenha.
Ambas as casas têm ar condicionado.
Junto à casa pequena existem 2 anexos: um é zona técnica com 2 bombas de calor (300 e 500 L) para aquecimento das águas sanitárias e lavandaria e o outro, que neste momento funciona como arrumo, está preparado para montar uma cozinha com instalação de gás.Perto da piscina, temos uma cozinha típica com churrasqueira, forno de pão e onde se encontram os balneários de apoio.
Na propriedade existe também um pequeno armazém com mezzanine a ser transformado em T1 e garagem para 3 carros.Afastado do casario principal encontra-se uma outra pequena construção e ainda um armazém com mais ou menos 600 m2 que será ideal, numa vertente de exploração turística da quinta, para eventos.
Categoria Energética: C
#ref:SAVPRT15446 This property is located in the Minho region, in the municipality of Felgueiras, with an unobstructed view over the Vizela River valley, on the Vinho Verde Route.
The Quinta can be used as a private residence or holiday home and is also licensed for tourism, its classification being 'Country Houses'.
The total area of the property is approximately 50 hectares, divided into young vineyards with an irrigation system, woodland where oak trees predominate, an orchard and several garden areas where you can find various ornamental plants and trees. There are several water mines and tanks on the land, as well as a water reservoir for irrigating the farm.
A large part of the land can be urbanised.The built part is divided into:
'Casa Grande da Cela' - two-storey stone house with 3 suites and 2 bedrooms with shared bathrooms, two service bathrooms (one of them for people with reduced mobility), a library room with stunning views over the valley, a games room/wine cellar, fully equipped kitchen, dining room and living room. The rooms open onto a large terrace with a swimming pool.'Casa Pequena da Cela' - A two-bedroom stone house with a bathroom, a living room and a kitchen equipped with a wood-burning oven.
Both houses have air conditioning.
Next to the small house there are 2 outbuildings: one is a technical area with 2 heat pumps (300 and 500 litres) for heating sanitary water and laundry and the other, which is currently used as a storage room, is ready for a kitchen with a gas installation.Closer to the pool, there's a typical kitchen with a barbecue, a bread oven and a changing room.
Small warehouse with mezzanine to be converted into a one-bedroom apartment.
Garage for 3 cars.
Further away from the main house is another small building and a warehouse of around 600 square metres, which would be ideal for holding events as part of the farm's tourism programme.
Energy Rating: C
#ref:SAVPRT15446 This property is located in the Minho region, in the municipality of Felgueiras, with an unobstructed view over the Vizela River valley, on the Vinho Verde Route.
The Quinta can be used as a private residence or holiday home and is also licensed for tourism, its classification being 'Country Houses'.
The total area of the property is approximately 50 hectares, divided into young vineyards with an irrigation system, woodland where oak trees predominate, an orchard and several garden areas where you can find various ornamental plants and trees. There are several water mines and tanks on the land, as well as a water reservoir for irrigating the farm.
A large part of the land can be urbanised.The built part is divided into:
'Casa Grande da Cela' - two-storey stone house with 3 suites and 2 bedrooms with shared bathrooms, two service bathrooms (one of them for people with reduced mobility), a library room with stunning views over the valley, a games room/wine cellar, fully equipped kitchen, dining room and living room. The rooms open onto a large terrace with a swimming pool.'Casa Pequena da Cela' - A two-bedroom stone house with a bathroom, a living room and a kitchen equipped with a wood-burning oven.
Both houses have air conditioning.
Next to the small house there are 2 outbuildings: one is a technical area with 2 heat pumps (300 and 500 litres) for heating sanitary water and laundry and the other, which is currently used as a storage room, is ready for a kitchen with a gas installation.Closer to the pool, there's a typical kitchen with a barbecue, a bread oven and a changing room.
Small warehouse with mezzanine to be converted into a one-bedroom apartment.
Garage for 3 cars.
Further away from the main house is another small building and a warehouse of around 600 square metres, which would be ideal for holding events as part of the farm's tourism programme.
Energy Rating: C
#ref:SAVPRT15446