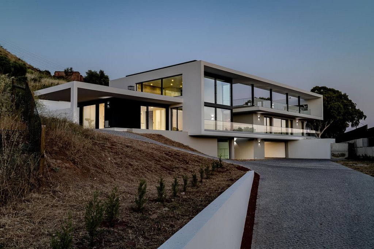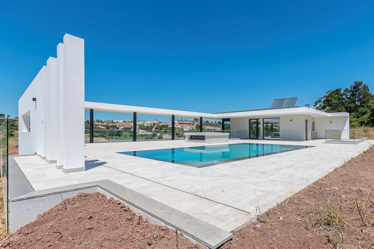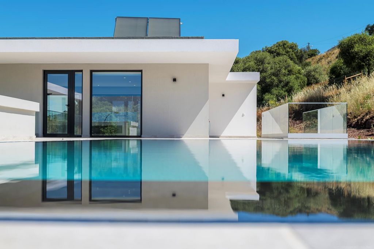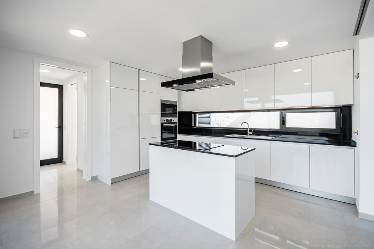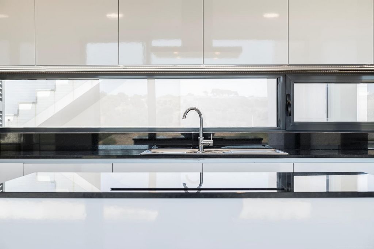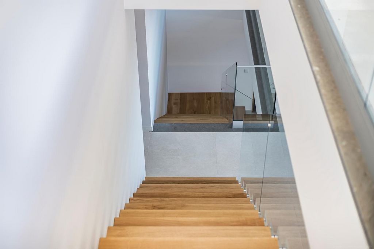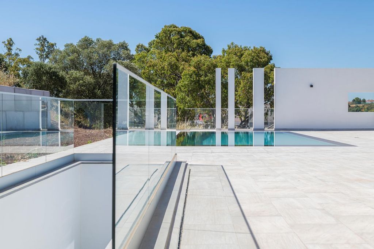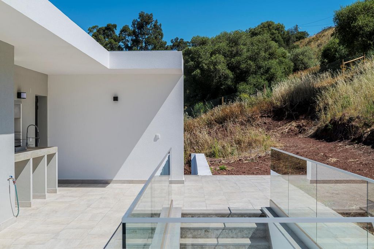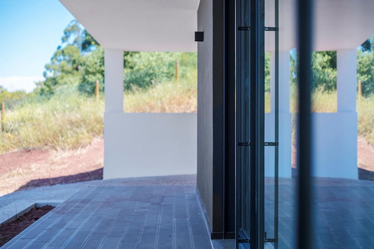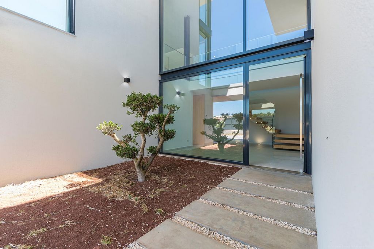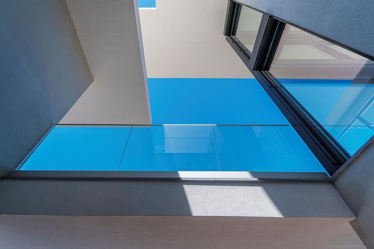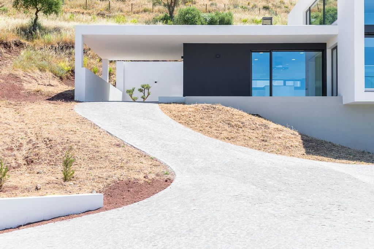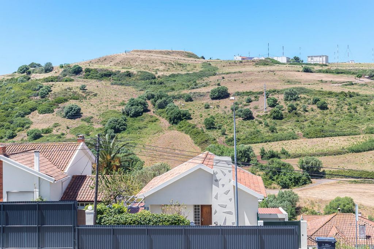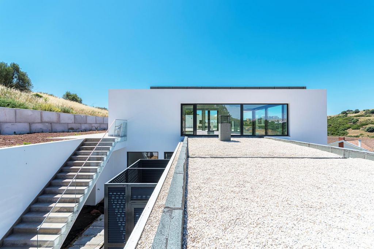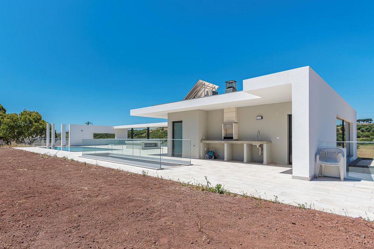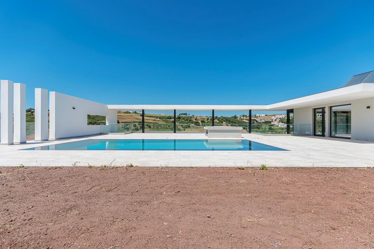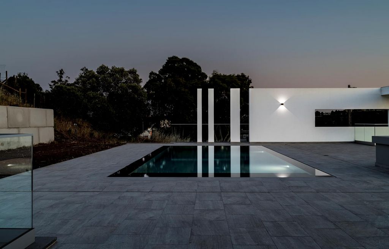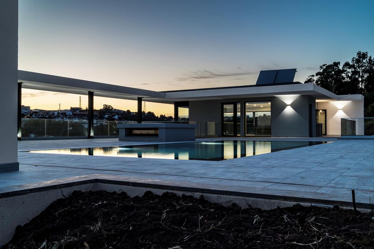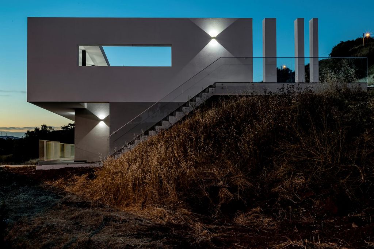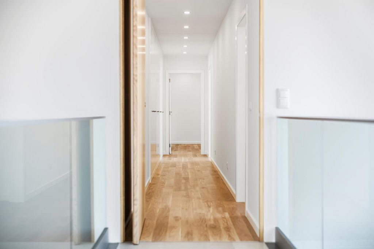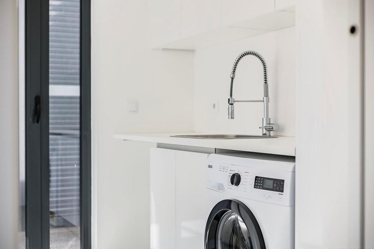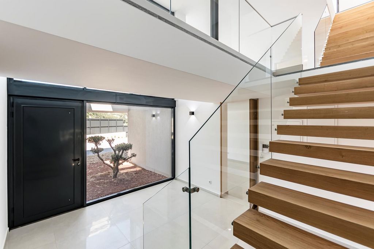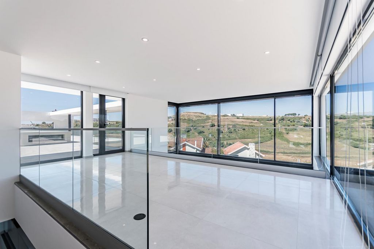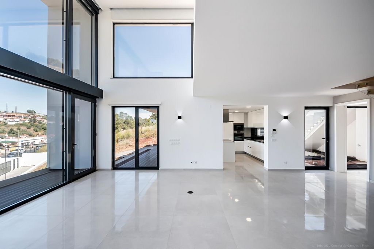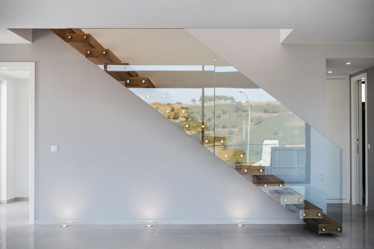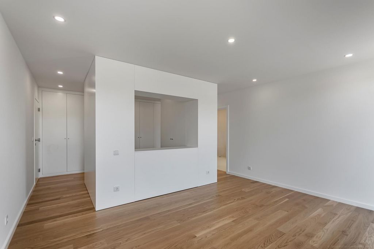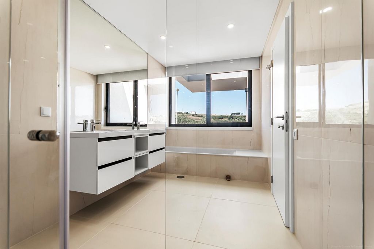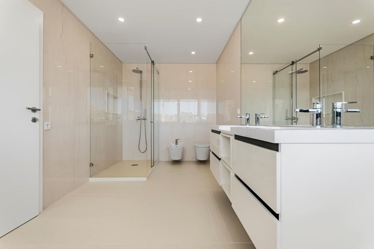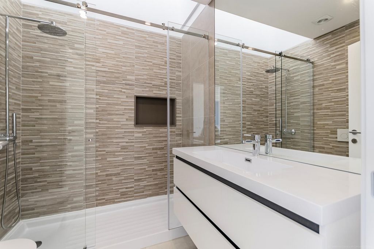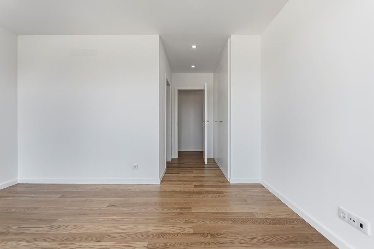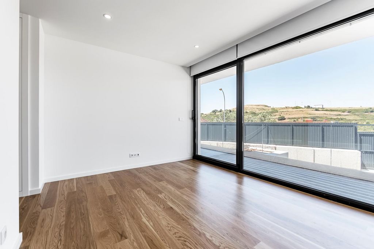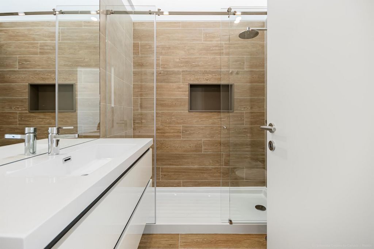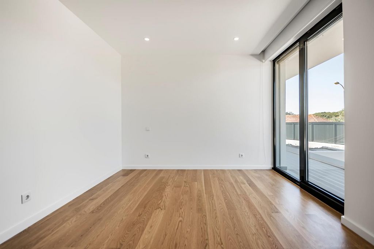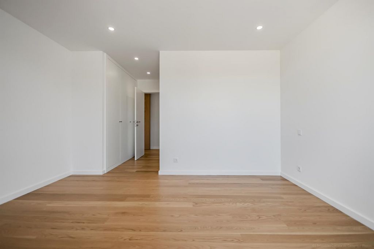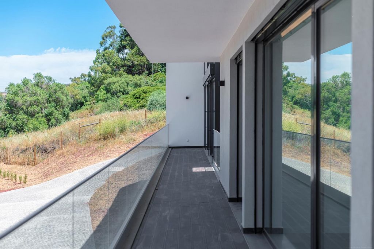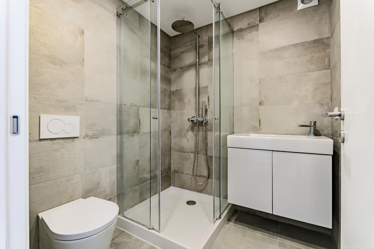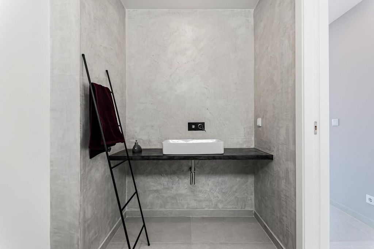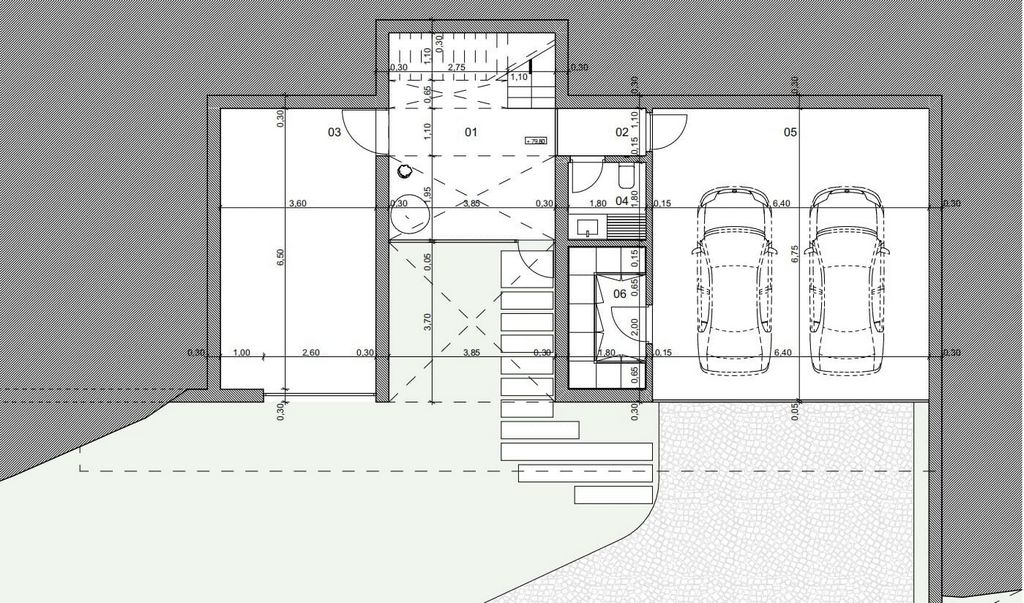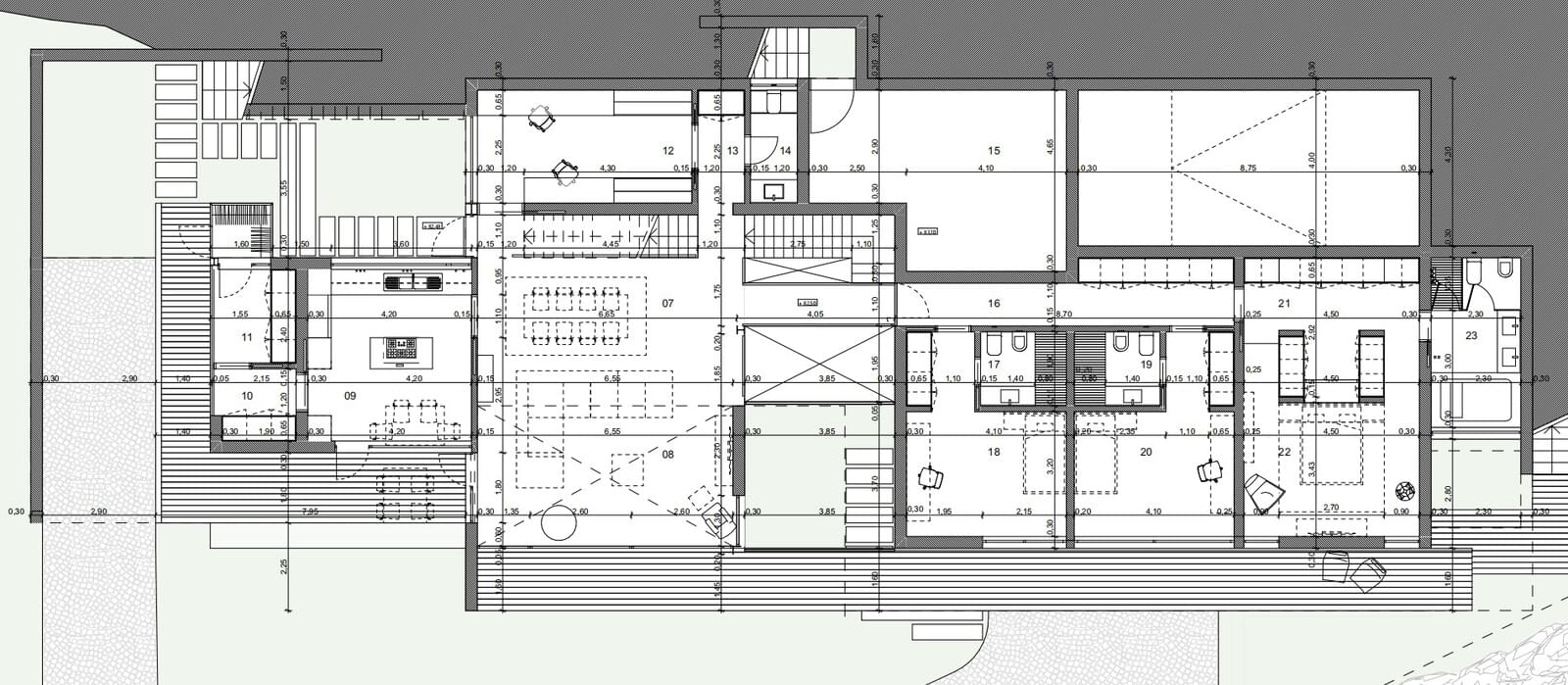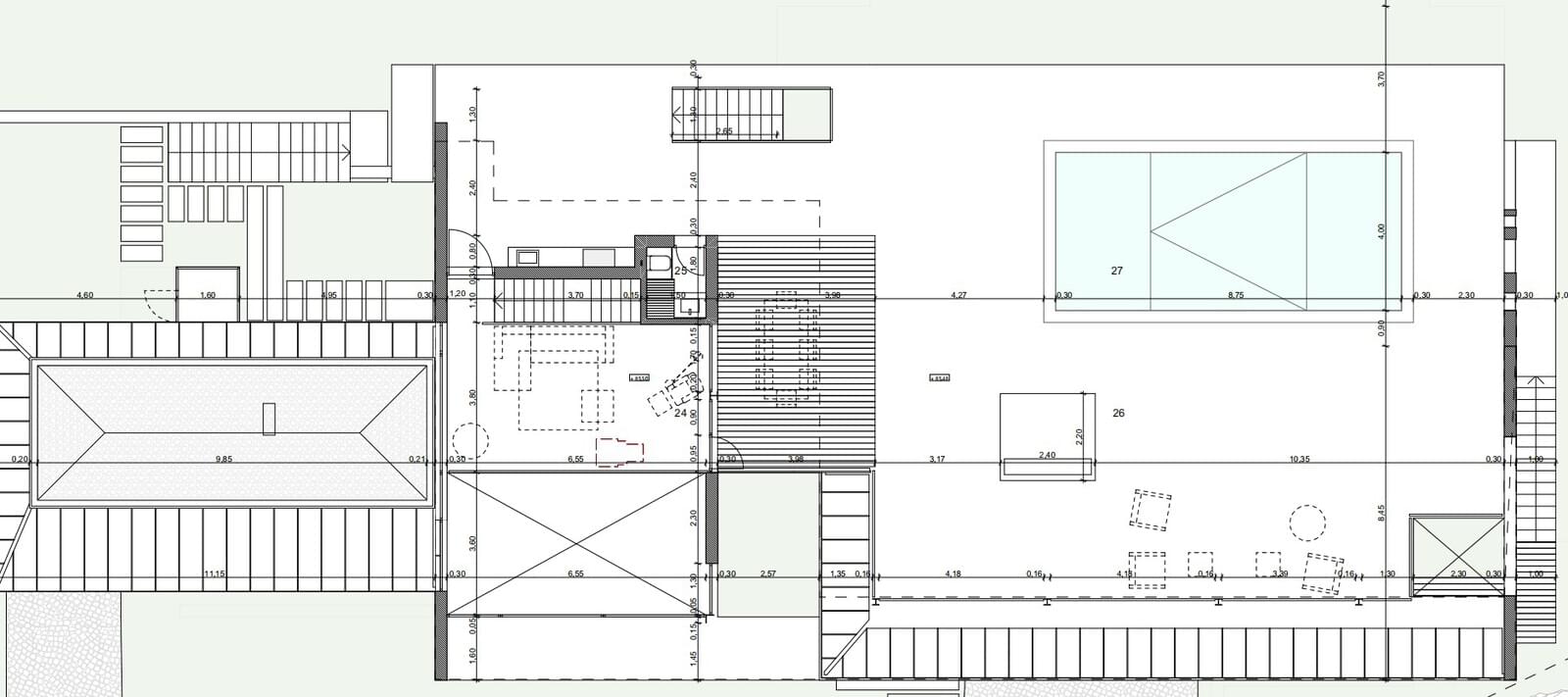USD 3,962,234
PICTURES ARE LOADING...
House & Single-family home (For sale)
Reference:
HWHB-T13611
/ pdf-pf36259
Detached 4+1-Bedroom Contemporary Villa This stunning detached villa, featuring contemporary architecture and a saltwater pool, is set on a 5,120 m² plot with a total construction area of 424 m². Located in Carnaxide, its large glass openings, double-height ceiling in the living area, and west-facing orientation provide exceptional natural light and unobstructed countryside views. Layout: Ground Floor: Entrance hall with double-height ceiling (18.48 m²) Bedroom with large window (23.86 m²) Full bathroom with shower (3.24 m²) First Floor: Spacious living and dining room with double-height ceiling (59 m²) Fully equipped kitchen (18.90 m²) Laundry room with washer and dryer (5.31 m²) Guest WC (3.48 m²) Office (15.95 m²) Two en-suite bedrooms (16.61 m²) with built-in wardrobes and full bathrooms with showers (4.40 m²) Master suite (18.90 m²) with walk-in closet (12.68 m²) and large bathroom with natural light (10.23 m²) Hallway with extensive built-in wardrobe This floor provides access to a west-facing balcony of over 40 m², accessible from both the living room and the suites. The kitchen also opens onto a 20 m² porch. Second Floor: Mezzanine living area (26.62 m²) This floor has direct access to a spacious 240 m² terrace and a private pool with panoramic views. The pool (8.75 m x 4 m) is strategically positioned for maximum sunlight while ensuring privacy. In this area, there is also a barbecue zone and a full bathroom to support the pool area. The property includes a garage for two cars and additional parking spaces. It is equipped with two solar panels for water heating and air conditioning for climate control as well as heated floors. The garage also features a three-phase charging wallbox for electric vehicles. Prime Location Oeiras Oeiras is known for its mild climate and is one of Portugals most developed cities. It enjoys a privileged location just minutes from Lisbon and Cascais, offering breathtaking river and sea views. The blend of charming restored buildings and modern constructions creates a harmonious setting. The seafront promenade connects to the fantastic beaches of the coastline. About Porta da Frente Christies Porta da Frente Christies has been a leader in the real estate market for over two decades, specializing in high-end properties for sale and rent. As the exclusive representative of Christies International Real Estate in Lisbon, Cascais, Oeiras, and Alentejo, the company is committed to providing exceptional service to all clients.
View more
View less
Detached 4+1-Bedroom Contemporary Villa This stunning detached villa, featuring contemporary architecture and a saltwater pool, is set on a 5,120 m² plot with a total construction area of 424 m². Located in Carnaxide, its large glass openings, double-height ceiling in the living area, and west-facing orientation provide exceptional natural light and unobstructed countryside views. Layout: Ground Floor: Entrance hall with double-height ceiling (18.48 m²) Bedroom with large window (23.86 m²) Full bathroom with shower (3.24 m²) First Floor: Spacious living and dining room with double-height ceiling (59 m²) Fully equipped kitchen (18.90 m²) Laundry room with washer and dryer (5.31 m²) Guest WC (3.48 m²) Office (15.95 m²) Two en-suite bedrooms (16.61 m²) with built-in wardrobes and full bathrooms with showers (4.40 m²) Master suite (18.90 m²) with walk-in closet (12.68 m²) and large bathroom with natural light (10.23 m²) Hallway with extensive built-in wardrobe This floor provides access to a west-facing balcony of over 40 m², accessible from both the living room and the suites. The kitchen also opens onto a 20 m² porch. Second Floor: Mezzanine living area (26.62 m²) This floor has direct access to a spacious 240 m² terrace and a private pool with panoramic views. The pool (8.75 m x 4 m) is strategically positioned for maximum sunlight while ensuring privacy. In this area, there is also a barbecue zone and a full bathroom to support the pool area. The property includes a garage for two cars and additional parking spaces. It is equipped with two solar panels for water heating and air conditioning for climate control as well as heated floors. The garage also features a three-phase charging wallbox for electric vehicles. Prime Location Oeiras Oeiras is known for its mild climate and is one of Portugals most developed cities. It enjoys a privileged location just minutes from Lisbon and Cascais, offering breathtaking river and sea views. The blend of charming restored buildings and modern constructions creates a harmonious setting. The seafront promenade connects to the fantastic beaches of the coastline. About Porta da Frente Christies Porta da Frente Christies has been a leader in the real estate market for over two decades, specializing in high-end properties for sale and rent. As the exclusive representative of Christies International Real Estate in Lisbon, Cascais, Oeiras, and Alentejo, the company is committed to providing exceptional service to all clients.
Reference:
HWHB-T13611
Country:
PT
Region:
Lisboa
City:
Oeiras
Category:
Residential
Listing type:
For sale
Property type:
House & Single-family home
Property size:
3,229 sqft
Lot size:
55,111 sqft
Bedrooms:
4
Bathrooms:
5
