USD 141,508
4 bd
2,799 sqft
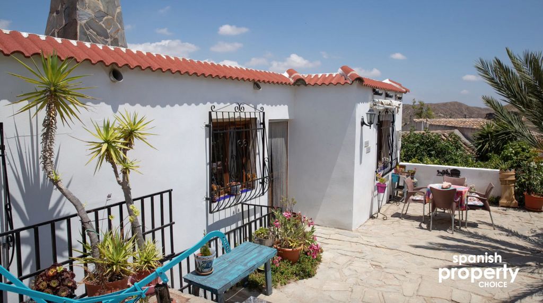
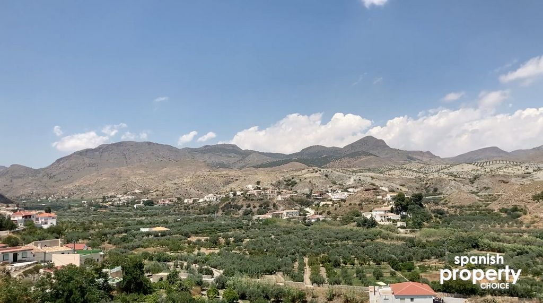
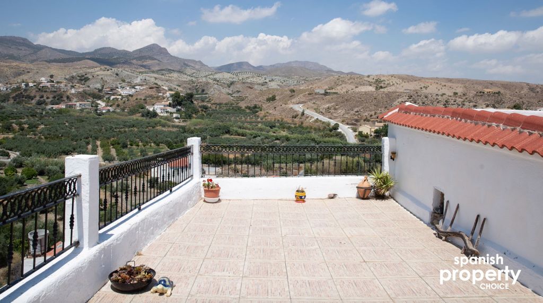


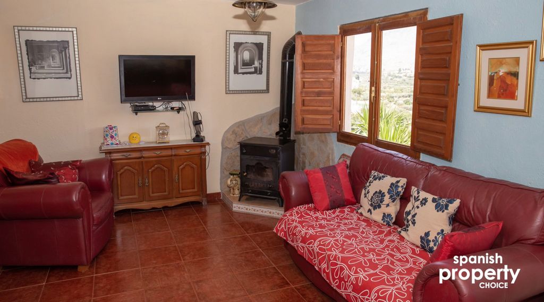
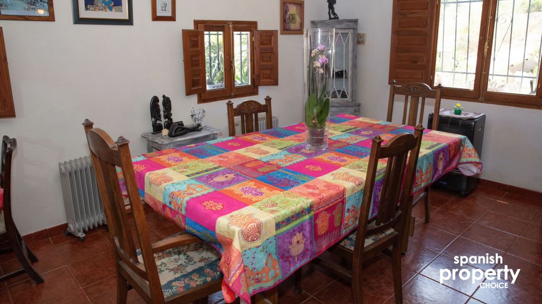
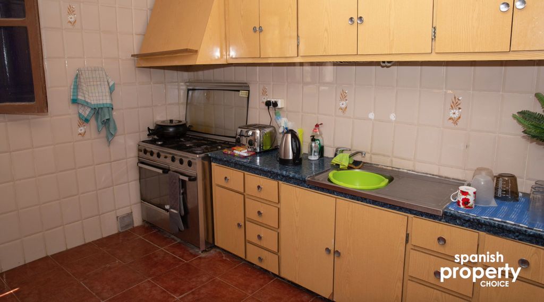
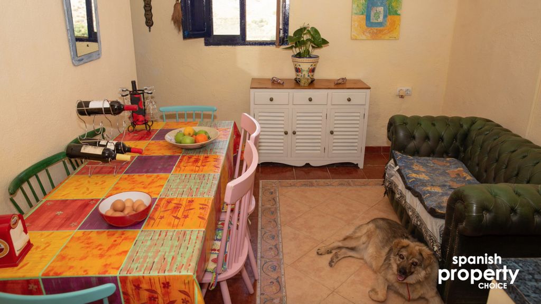
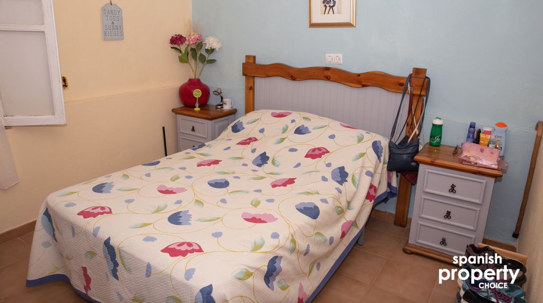
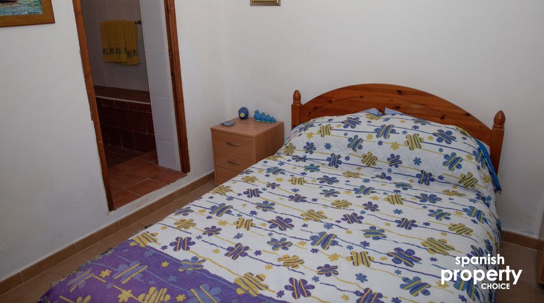
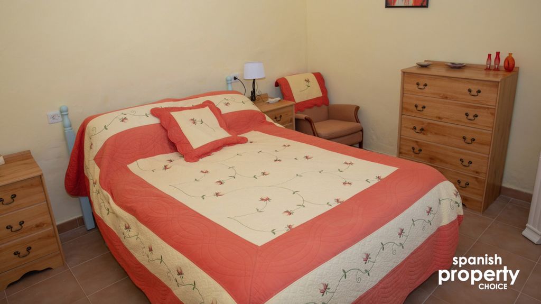
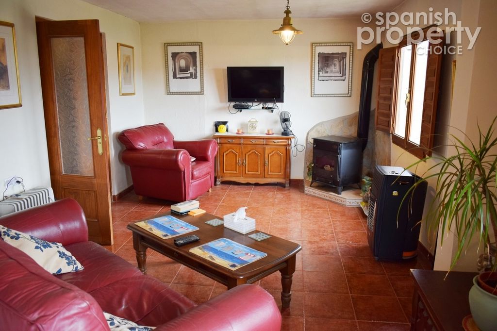
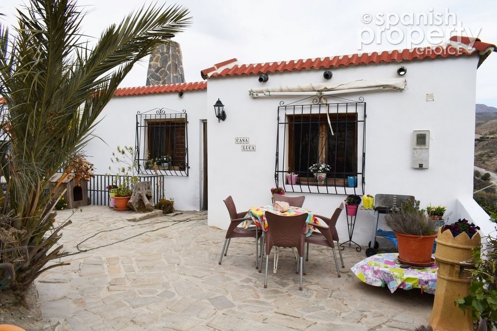
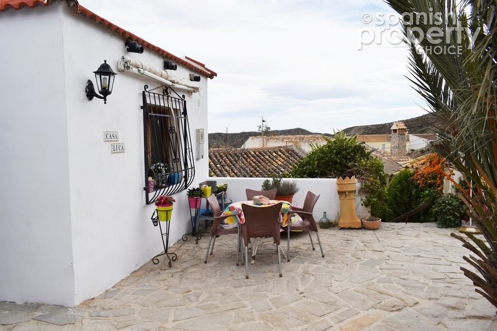
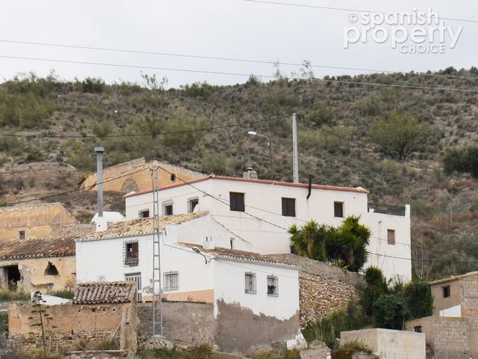

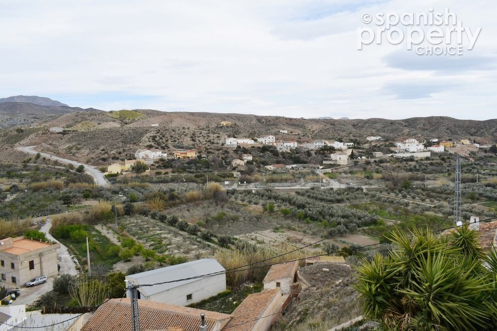
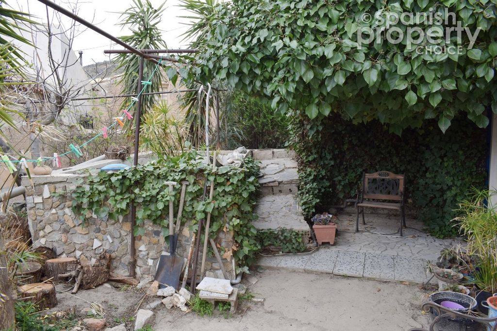
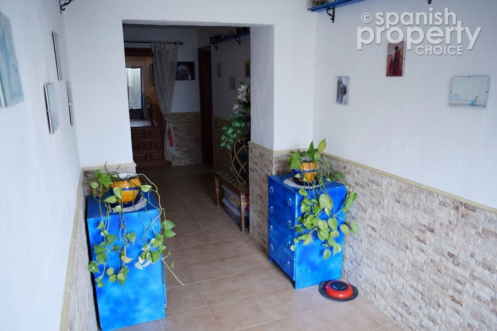
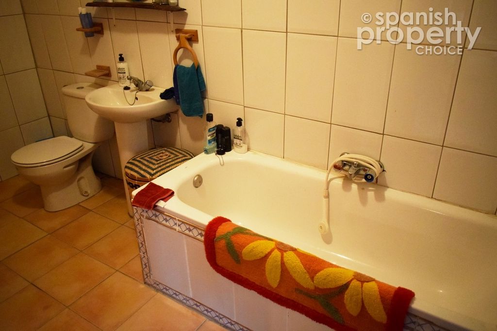
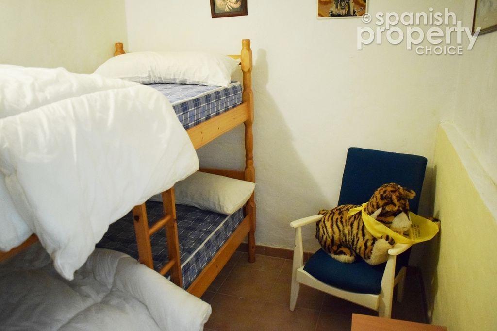
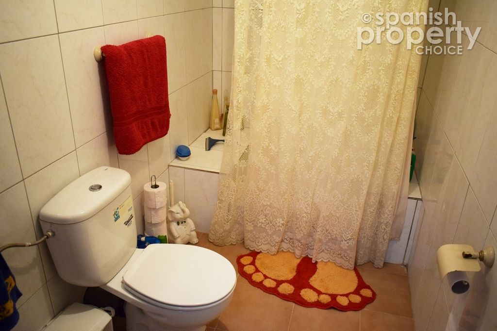
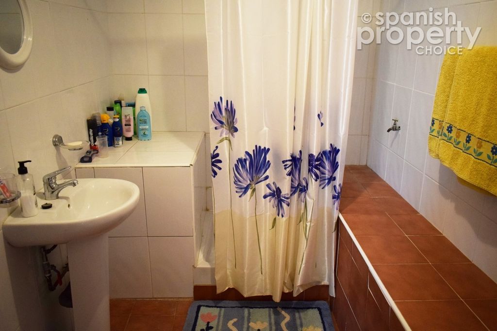

* 2 floors * Build Size 296 m² * Plot Size 336 m² * Mains Water * Mains Electric * Telephone Possible * Internet Possible * Furniture Negotiable * Private Terrace * Roof Solarium * Off road parking * 60 minutes drive to the beach * 10 minutes drive to the shops * IBI property tax: €192,16 per annum * Refuse fees: €136,72 per annum View more View less Dies ist ein charmantes, zweistöckige, freistehende Cortijo in zwei Abschnitte unterteilt, befindet sich am äußersten Rand des La Ermita im Bereich Rambla de Oria bietet Ausblicke auf die Umgebung einschließlich der Berge und die Landschaft. Das Hotel ist somit befindet sich entweder eine 10-minütige Fahrt auf der Stadt von Oria, wo Sie eine Reihe von Bars, Restaurants, Geschäften, Ärztehaus und mehr finden, oder 20 Minuten zu den größeren, geschäftige Stadt Albox für weitere Annehmlichkeiten.Die Eigenschaft kann durch Asphalt ganz oder durch die Kreuzung der Ramblas, mit ein paar hundert Meter auf einen Betonweg wird das letzte Stück bis zu der Eigenschaft zugegriffen werden. An der Vorderseite des Hauses gibt es ein Raum des offenes Land mit ausreichend Platz für mehrere Fahrzeuge parken. Von hier aus gibt es eine große Terrasse laufen die volle Breite des Hauses, so dass für einige große outdoor Loungen und dining Räume. Darüber hinaus führt eine Außentreppe hinauf zu einem Abschnitt des Daches, so dass eine wunderbare Sonnenterrasse bietet das Beste aus den oben genannten Ansichten. Das Land erstreckt sich dann um die Seiten des Grundstücks Sie eine Schuppen, Dienstprogramm Zimmer von außen zugänglich finden und Fischteich.Das Haus selbst gliedert sich in zwei Abschnitte, das Haupthaus, bestehend aus vier Schlafzimmer und drei Bäder und eine beigefügten Anhang, die mit zwei weiteren Schlafzimmern und einem Badezimmer. Beide Eigenschaften sind in der obersten Etage durch die Art und Weise zugegriffen, die das Anwesen am Fuße eines Hügels gelegen ist.Der Haupteingang zum Haupthaus führt direkt in einen großen Eingangsbereich, der dann in den verschiedenen Räumen des Hauses führt. Direkt in Front durch Doppeltüren ist das Wohnzimmer, ein sehr geräumiges Zimmer mit einer Funktion, Log-brennenden Feuer und eine tolle Aussicht aus dem Tal. Auf der rechten Seite ist das separate Esszimmer, mehr als groß genug für einen großen Esstisch und Stühle. In die entgegengesetzte Richtung finden Sie die Küche, die ein sehr großes Zimmer mit reichlich Speicher und Geräten, sowie Raum für eine weitere speisenden Raum und Lagerung Zimmer/Pantry ist.Im Erdgeschoss ist die Schlaf- und Badezimmer des Hauptabschnitts, wobei insgesamt vier angemessenen Größe Schlafzimmer und drei Badezimmer, wobei zwei En-Suite Badezimmer und ein Familienbadezimmer befinden.Im Anhang wird einmal mehr eingetragen auf der obersten Etage in einen großzügigen und offenen Raum für das gesamte obere Stockwerk für Wohnzimmer, Esszimmer und Küche in einem Wohnraum umgewandelt werden könnte. Im Erdgeschoss befinden sich ein weiteres Zimmer, das Schlafzimmer, sowie ein bereits ausgestattetes Badezimmer werden könnte.
* 2 Etagen * 6 Schlafzimmer * 4 Bäder * Wohnfläche 296 m² * Grundstückfläche 336 m² * Leitungswasser * Stromnetz * Telefon Anschlüss möglich * Internet Anschlüss möglich * Möbel verhandelbaar * Private Terrasse * Dachsolarium * Off-Road-Parkplatz * 60 Minuten Fahrt zum Strand * 10 Minuten zu den Geschäften * IBI Grundsteuer: 192,16€ pro Jahr * Müllgebühren: 136,72€ pro Jahr Se trata de un cortijo con encanto, dos plantas, unifamiliar dividida en dos secciones, situado a las afueras de La Ermita en la zona de la Rambla de Oria, con fantásticas vistas de los alrededores incluyendo las montañas y el campo. La propiedad es por lo tanto situado o a 10 minutos a la localidad de Oria donde usted encontrará un número de bares, restaurantes, tiendas, centro médico y más o 20 minutos a la más grande, bullicioso mercado ciudad de Albox para más servicios.La propiedad puede accederse por asfalto totalmente o mediante el cruce de la rambla, con unos pocos cientos de metros por un camino concreto, siendo el tramo final hasta la propiedad. En la parte delantera de la casa, hay un espacio de terreno abierto con suficiente espacio para un número de vehículos al parque. Desde aquí hay una zona de gran patio corriendo todo el ancho de la casa, permitiendo para algunos gran descanso al aire libre y espacios de comedor. Además, una escalera exterior conduce a una sección del techo, haciendo un maravilloso solarium que ofrece lo mejor de las vistas mencionadas. La tierra entonces se extiende alrededor de los lados de la propiedad donde se encuentra una sala cubierta, utilidad accedida desde el exterior y estanque con peces.La casa se divide en dos secciones, la casa principal, que consta de cuatro dormitorios y tres baños y un anexo adjunto que debe completar con otros dos dormitorios y un baño. Ambas propiedades son accesibles en la planta superior debido a la manera que la propiedad está situada en la ladera de una colina.La entrada principal a la casa principal conduce directamente a un amplio recibidor que luego lleva a las diferentes habitaciones de la casa. Directamente en frente a través de puertas dobles es la sala de estar, una sala muy espaciosa con una característica, fuego de leña y una gran vista del valle abajo. A la derecha está el comedor separado, más de lo suficientemente grande como para una gran mesa de comedor y sillas. En la dirección opuesta, se encuentra la cocina, que es una sala muy grande con abundante almacenamiento y electrodomésticos, así como habitaciones más comedor y sala de almacenamiento de información/despensa.Hacia abajo es donde todas las habitaciones y baños de la sección principal se encuentran, con la existencia de un total de cuatro habitaciones de tamaño razonables y tres baños, con la existencia de dos cuartos de baño y un cuarto de baño.Anexo una vez más se introduce en la planta superior en una habitación espaciosa y abierta que cubre el piso de arriba todo que se podría convertir en un espacio para salón, comedor y cocina. Abajo hay otras dos habitaciones que podrían convertirse en dormitorios y un baño completo ya.
* 2 plantas * Construido 296 m² * Parcela 336 m² * Red de Agua * Red de Electricidad * Teléfono Posible * Internet Posible * Muebles Negociable * Terraza Privada * Solarium * Parking exterior * 60 minutos en coche de la playa * 10 minutos en coche de las tiendas * IBI: 192,16€ anualmente * Tasa de basuras: 136,72€ anualmente Il s’agit d’un cortijo charmant, à deux étages, détaché divisé en deux sections, situé à l’orée de La Ermita dans le domaine de la Rambla de Oria, offrant une vue fantastique sur la région environnante, y compris les montagnes et la campagne. La propriété est donc située soit à 10 minutes à la ville d’Oria, où vous trouverez un certain nombre de bars, restaurants, boutiques, centre médical et plus ou 20 minutes pour le plus grand, très animé marché ville de Albox pour plus de commodités.La propriété sont accessibles par tarmac, entièrement ou en traversant la rambla, avec quelques centaines de mètres jusqu'à une route en béton étant la dernière ligne droite jusqu'à la propriété. À l’avant de la maison, il y a un espace de terrain ouvert avec assez de place pour un certain nombre de véhicules à garer. De là, il y a un grand patio en cours d’exécution toute la largeur de la maison, en permettant pour certains grands lounging extérieur et espaces à manger. En outre, un escalier extérieur mène à une section du toit, faire un magnifique solarium offrant le meilleur de l’avis susmentionnés. La terre s’étend alors autour de la propriété où vous trouverez une salle de hangar, utilitaire accédée de l’extérieur et étang à poissons.La maison elle-même est divisée en deux sections, la maison principale, composée de quatre chambres et trois salles de bains et d’une annexe jointe qui doit compléter avec deux autres chambres à coucher et une salle de bains. Les deux propriétés sont accessibles à l’étage supérieur en raison de la façon dont la propriété est située sur le flanc d’une colline.L’entrée principale de la maison principale mène directement à un large vestibule qui mène ensuite dans les différentes pièces de la maison. Directement en face par le biais de doubles portes est la salle de séjour, une chambre très spacieuse avec une fonctionnalité, Journal de feu et une vue imprenable sur la vallée en contrebas. À droite est la salle à manger séparée, plus que suffisante pour une grande table à manger et chaises. Dans la direction opposée, vous trouverez la cuisine, qui est une très grande chambre avec rangement abondant et appareils, ainsi que la place pour un espace plus salle à manger et salle de stockage/garde-manger.Rubrique en bas, c’est où toutes les chambres et les salles de bains de la section principale sont situés, avec qu’il y ait un total de quatre chambres de taille raisonnables et trois salles de bains, avec qu’il y ait deux salles de bain et une salle de bains familiale.L’annexe une fois de plus est entré au dernier étage dans une chambre spacieuse et ouverte sur l’étage entier qui pourrait se transformer en un espace de vie pour salon, salle à manger et cuisine. Au rez-de-chaussée il y a encore deux salles qui pourraient devenir des chambres, ainsi qu’une salle de bain déjà en place.
* 2 etages * Superficie de construction 296 m² * Superficie du terrain 336 m² * Eau courante * Alimentation électrique * Téléphone possible * Internet possible * Meubles négociables * Terrasse privée * Solarium sur le toit * Parking hors route * 60 minutes en voiture de la plage * 10 minutes en voiture des magasins * IBI revenue cadastrale: 192,16€ par an * Frais d'ordures: 136,72€ par an Dit is een charmant, twee verdiepingen, vrijstaande cortijo verdeeld in twee secties, gelegen aan de rand van La Ermita op het gebied van Rambla de Oria, biedt een fantastisch uitzicht op het omliggende gebied, met inbegrip van de bergen en het platteland. De eigenschap is dus gelegen ofwel een 10-minuten rijden naar de stad van Oria, waar u een aantal bars, restaurants, winkels, huisartsenpost en meer vindt of 20 minuten naar de grotere, bruisende markt stad van Albox voor verdere faciliteiten.De eigenschap kan worden aangeroepen door asfalt geheel of door overschrijding van de rambla, met een paar honderd meter van een betonnen weg wordt het laatste stuk tot de eigenschap. Aan de voorkant van het huis is er een ruimte van open land met voldoende ruimte voor een aantal voertuigen te parkeren. Vanaf hier is er een grote patio gebied waarop de volledige breedte van het huis, waardoor voor sommige grote buiten loungen en eten van ruimten. Bovendien, leidt een buitentrap naar een deel van het dak, een prachtige solarium bieden het beste van de voornoemde standpunten te maken. Het land vervolgens strekt zich uit rond de zijkanten van de eigenschap u een shed, utility kamer toegankelijk vanaf de buitenkant vindt en visvijver.Het huis zelf is verdeeld in twee secties, het hoofdgebouw, bestaande uit vier slaapkamers en drie badkamers, en een bijlage dat moet voltooien met nog eens twee slaapkamers en een badkamer. Beide eigenschappen zijn toegankelijk op de bovenste verdieping als gevolg van de manier waarop die de woning is gelegen aan de kant van een heuvel.De hoofdingang van het hoofdgebouw leidt direct naar een brede ingang hal die vervolgens in de verschillende kamers van het huis leidt. Direct aan de voorkant door middel van dubbele deuren is de woonkamer, een zeer ruime kamer met een functie, log-brandende vuur en een prachtig uitzicht uit de vallei hieronder. Aan de rechterkant is de aparte eetkamer, meer dan groot genoeg voor een grote eettafel en stoelen. In de tegenovergestelde richting vindt u de keuken, dat een zeer grote kamer met overvloedige opslag en apparaten, maar ook ruimte voor een verdere dining ruimte en opslag kamer/pantry is.Rubriek beneden is waar alle slaapkamers en badkamers van de main-sectie bevinden, met een totaal van vier redelijke grote slaapkamers en drie badkamers, met er twee en-suite badkamers en een familie badkamer er.De bijlage is nogmaals aangegaan op de bovenste verdieping een ruime en open ruimte die betrekking hebben op de gehele boven die kan worden omgezet in een woonruimte voor lounge, eetzaal en keuken. Beneden zijn er nog eens twee kamers die slaapkamers, evenals een al ingerichte badkamer worden kon.
* 2 verdiepingen * Bebouwde 296 m² * Grond 336 m² * Openbaar waternet * Elektriciteit aangesloten op het netwerk * Telefoon mogelijk * Internet mogelijk * Meubelen over te nemen * Privé terras * Dak zonneterras * Off-road parking * 60 minuten rijden naar het strand * 10 minuten rijden naar de winkels * IBI onroerende voorheffing: 192,16€ per jaar * Vuilnis ophaling: 136,72€ per jaar This is a charming, two-storey, detached cortijo divided into two sections, located at the very edge of La Ermita in the Rambla de Oria area, offering fantastic views of the surrounding area including the mountains and countryside. The property is therefore situated either a 10-minute drive to the town of Oria where you will find a number of bars, restaurants, shops, medical centre and more or 20 minutes to the larger, bustling market town of Albox for further amenities.The property can be accessed by tarmac entirely or by crossing the rambla, with a few hundred metres up a concrete road being the final stretch up to the property. At the front of the house, there is a space of open land with enough room for a number of vehicles to park. From here there is a large patio area running the full width of the house, allowing for some great outdoor lounging and dining spaces. Additionally, an external staircase leads up to a section of the roof, making a wonderful solarium offering the best of the aforementioned views. The land then stretches around the sides of the property where you will find a shed, utility room accessed from the outside and fish pond.The house itself is divided into two sections, the main house, consisting of four bedrooms and three bathrooms, and an attached annex that needs completing with a further two bedrooms and a bathroom. Both properties are accessed on the top floor due to the way the property is situated on the side of a hill.The main entrance to the main house leads directly into a wide entrance hallway that then leads into the different rooms of the house. Directly in front through double doors is the living room, a very spacious room with a feature, log-burning fire and a great view out of the valley below. To the right is the separate dining room, more than large enough for a large dining table and chairs. In the opposite direction, you will find the kitchen, which is a very large room with abundant storage and appliances, as well as room for a further dining space and storage room/pantry.Heading downstairs is where all the bedrooms and bathrooms of the main section are located, with there being a total of four reasonable sized bedrooms and three bathrooms, with there being two en-suite bathrooms and a family bathroom.The annex once more is entered on the top floor into a spacious and open room covering the entire upstairs which could be converted into a living space for lounge, dining room and kitchen. Downstairs there are a further two rooms that could become bedrooms, as well as an already fitted bathroom.
* 2 floors * Build Size 296 m² * Plot Size 336 m² * Mains Water * Mains Electric * Telephone Possible * Internet Possible * Furniture Negotiable * Private Terrace * Roof Solarium * Off road parking * 60 minutes drive to the beach * 10 minutes drive to the shops * IBI property tax: €192,16 per annum * Refuse fees: €136,72 per annum