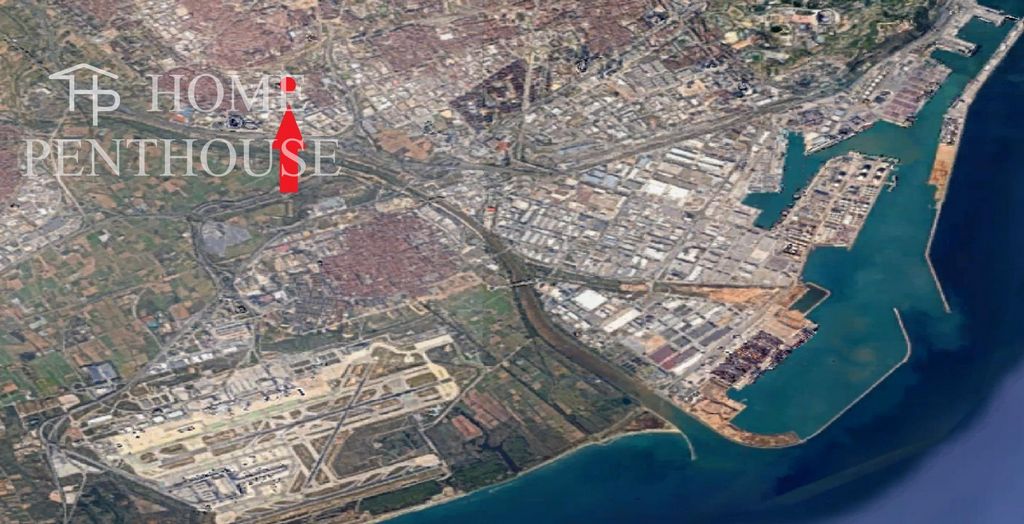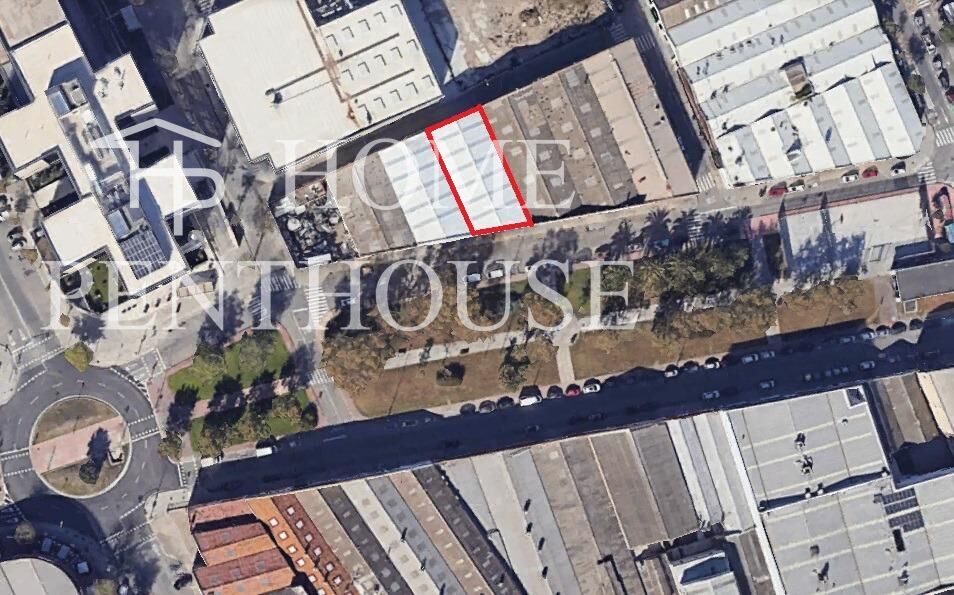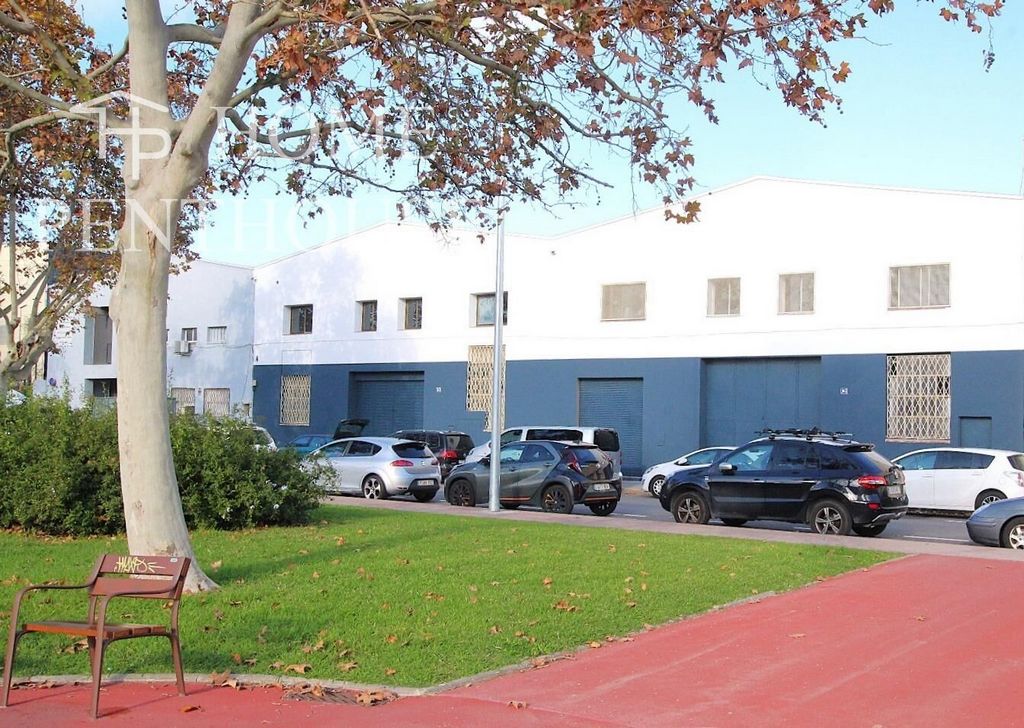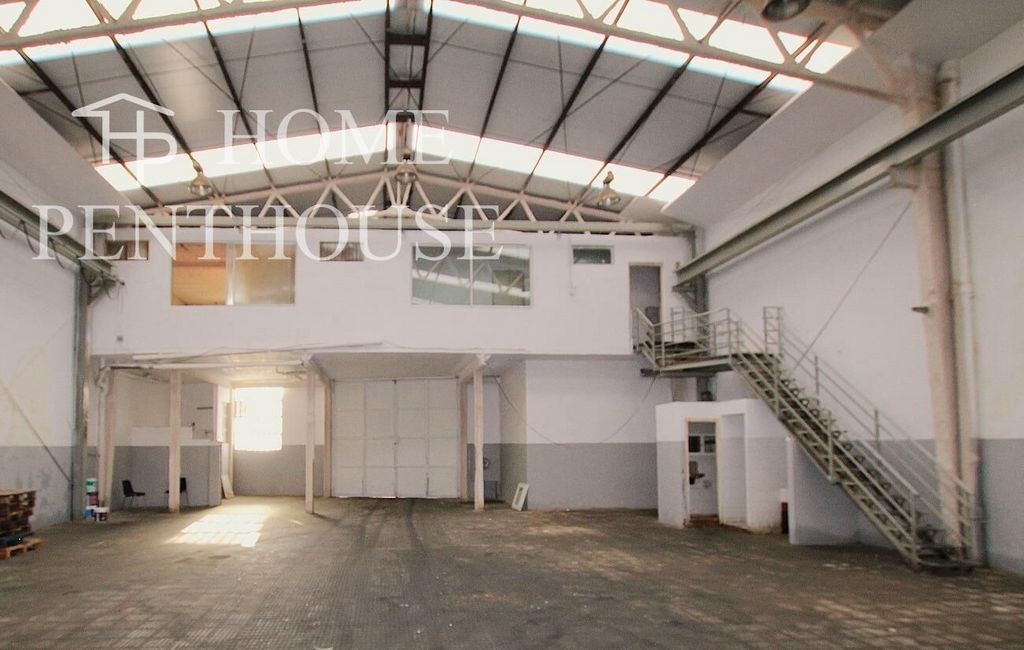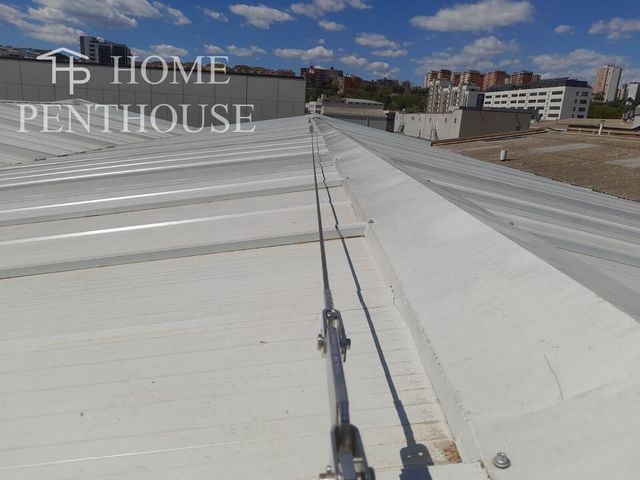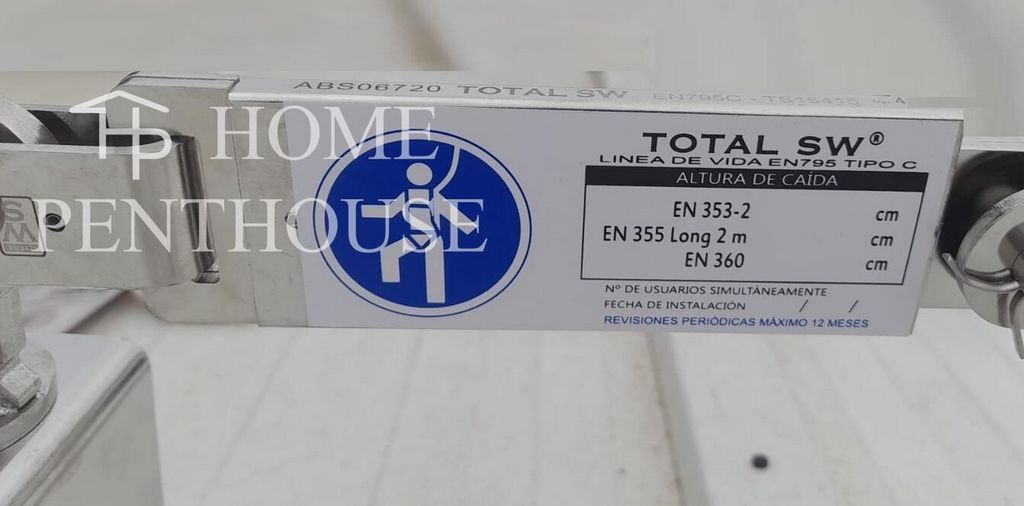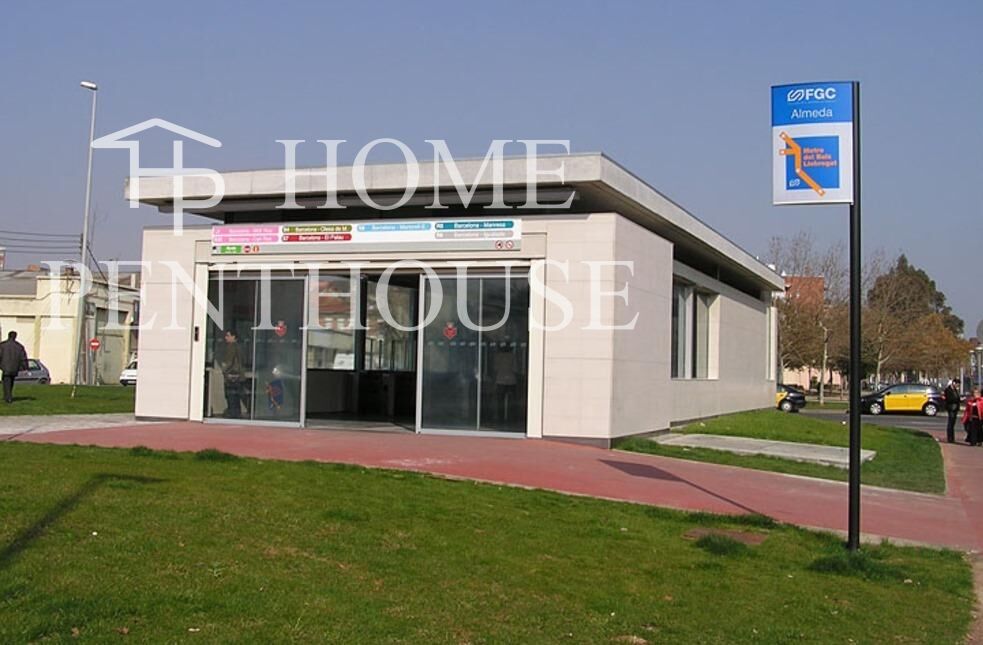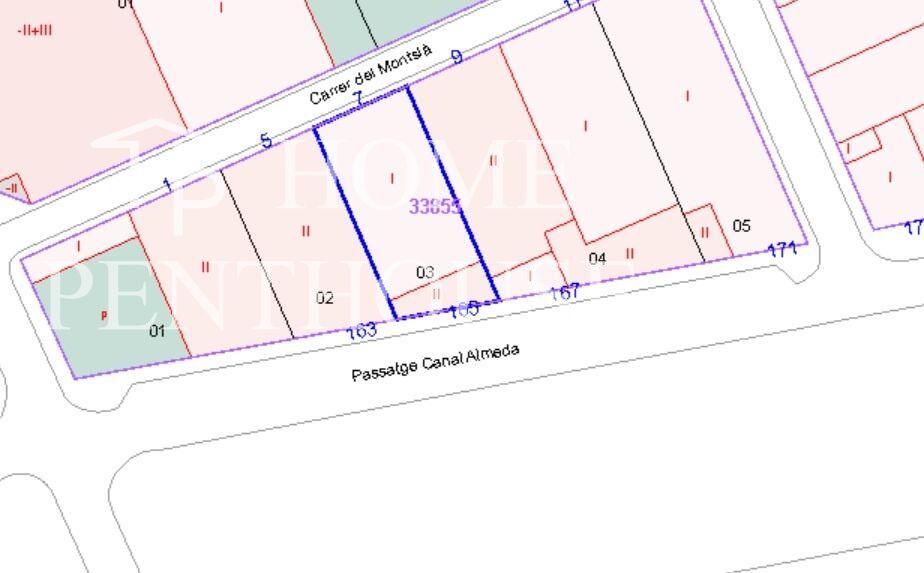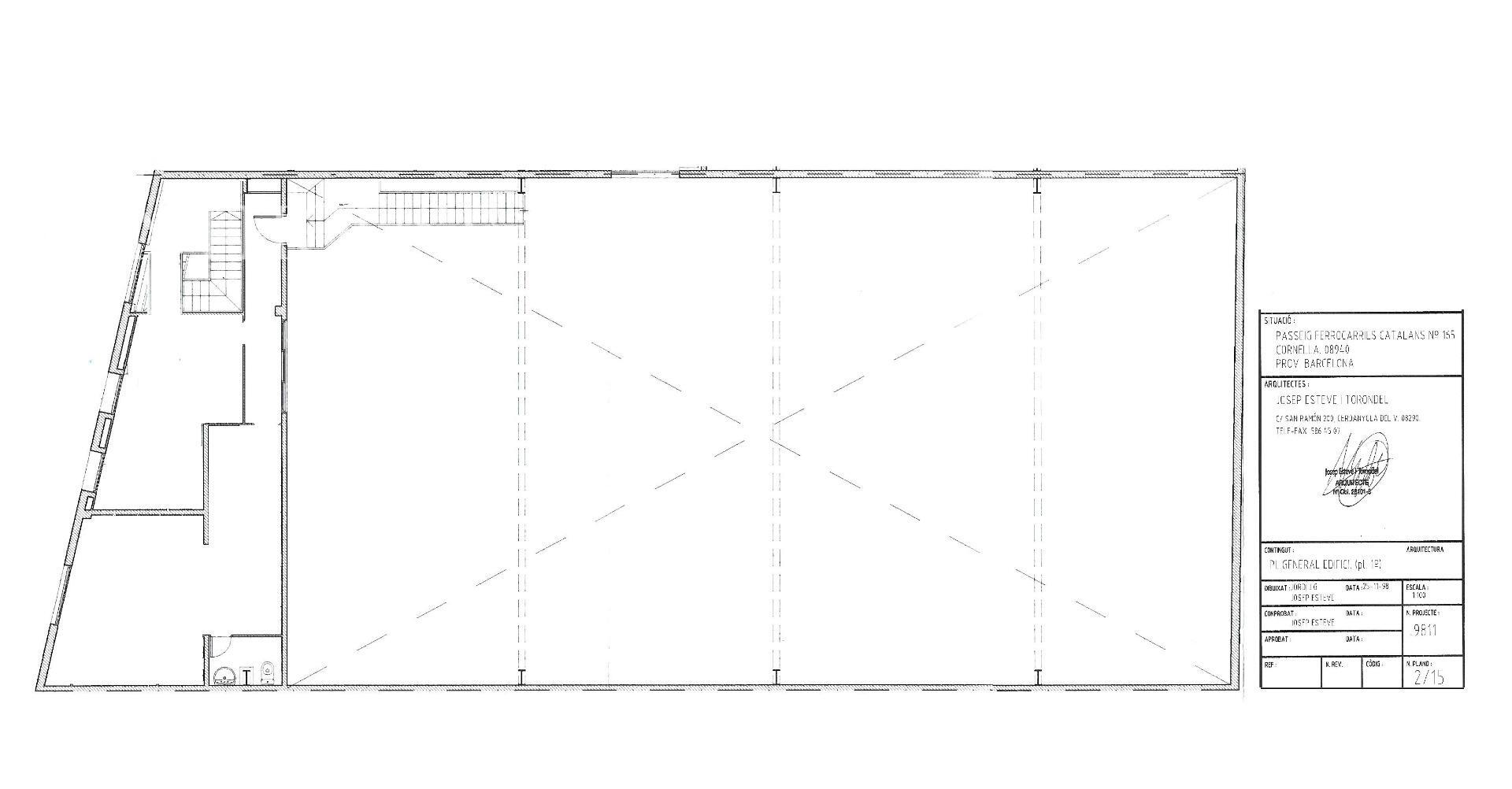PICTURES ARE LOADING...
Warehouse & industrial space for sale in Cornellà de Llobregat
USD 676,558
Warehouse & Industrial space (For sale)
Reference:
KHAH-T839
/ 5801181-7510
On the Paseo de los Ferrocarriles Catalanes, next to Almeda station. In front of a garden area. South facing. Bright and sunny. Main characteristics: Surface area: Total: 585 m². Ground floor: 504 m², completely open plan. First floor: 85 m² for offices, changing rooms and complementary services. Height: Current: 8 metres on the sides, with a maximum height of 10-11 metres. Potential: Possibility of reaching a maximum height of 15 metres. Roof: New, sandwich type. Projected fire resistance protection. Town planning information: Current classification: Industrial 22nd. Type of construction: Grouped warehouses. Maximum occupation: 70%. Separation to boundaries: 5 metres to the street and 3 metres to other boundaries. Maximum regulatory height: 15 metres. Note: The estate is in the process of development under a partial plan, offering opportunities for possible improvements and adaptations according to specific needs. Ideal for industrial activities requiring open plan space, offices and robust structure with options for height expansion. Price does not include taxes and expenses. In the case of second hand properties the ITP must be added to the purchase price, in the case of new build properties the VAT and AJD and in both cases the notary and registry fees. The price of the offer can be modified or cancelled without prior notice. All data shown are merely indicative.
View more
View less
En el mismo paseo de los Ferrocarriles Catalanes, junto a la estación de Almeda. Frente a zona ajardinada. Orientada al sur. Luminosa y soleada. Características principales: Superficie: Total: 585 m². Planta baja: 504 m², completamente diáfana. Planta primera: 85 m² destinados a oficinas, vestuarios y servicios complementarios. Alturas: Actual: 8 metros en los laterales, con una altura máxima de 10-11 metros. Potencial: Posibilidad de alcanzar hasta 15 metros de altura máxima. Cubierta: Nueva, tipo sándwich Protección de resistencia al fuego proyectado. Información urbanística: Calificación actual: Industrial 22ª. Tipo de edificación: Naves agrupadas. Ocupación máxima: 70%. Separación a lindes: 5 metros hacia la calle y 3 metros hacia otras lindes. Altura reguladora máxima: 15 metros. Nota: El polígono está en proceso de desarrollo bajo un plan parcial, ofreciendo oportunidades para posibles mejoras y adaptaciones según necesidades específicas. Ideal para actividades industriales que requieran espacio diáfano, oficinas y estructura robusta con opciones de expansión en altura. El precio no incluye impuestos ni gastos. Se debe añadir a la compra en viviendas de segunda mano el ITP, en viviendas de Obra Nueva el IVA y AJD y en ambos casos los honorarios de notaria y registro. El precio de la oferta puede ser modificado o darse de baja sin previo aviso. Todos los datos expuestos son meramente orientativos.
Sur le Paseo de los Ferrocarriles Catalanes, à côté de la gare d'Almeda. Devant un jardin. Orienté au sud. Lumineux et ensoleillé. Caractéristiques principales : Surface : Total : 585 m². Rez-de-chaussée : 504 m², entièrement ouvert. Premier étage : 85 m² pour les bureaux, les vestiaires et les services complémentaires. Hauteur : Actuelle : 8 mètres sur les côtés, avec une hauteur maximale de 10-11 mètres. Potentiel : Possibilité d'atteindre une hauteur maximale de 15 mètres. Toiture : Nouvelle, de type sandwich. Protection contre l'incendie projetée. Informations urbanistiques : Classification actuelle : Industriel 22. Type de construction : Entrepôts groupés. Occupation maximale : 70%. Séparation par rapport aux limites : 5 mètres par rapport à la rue et 3 mètres par rapport aux autres limites. Hauteur maximale réglementaire : 15 mètres. Remarque : Le domaine est en cours de développement dans le cadre d'un plan partiel d'affectation, ce qui offre des possibilités d'amélioration et d'adaptation en fonction des besoins spécifiques. Idéal pour des activités industrielles nécessitant des espaces ouverts, des bureaux et une structure robuste avec des possibilités d'extension en hauteur. Le prix n'inclut pas les taxes et les frais. Dans le cas de biens de seconde main, il faut ajouter au prix d'achat l'ITP, dans le cas de biens neufs la TVA et l'AJD et dans les deux cas les frais de notaire et d'enregistrement. Le prix de l'offre peut être modifié ou annulé sans préavis. Toutes les données indiquées sont purement indicatives.
On the Paseo de los Ferrocarriles Catalanes, next to Almeda station. In front of a garden area. South facing. Bright and sunny. Main characteristics: Surface area: Total: 585 m². Ground floor: 504 m², completely open plan. First floor: 85 m² for offices, changing rooms and complementary services. Height: Current: 8 metres on the sides, with a maximum height of 10-11 metres. Potential: Possibility of reaching a maximum height of 15 metres. Roof: New, sandwich type. Projected fire resistance protection. Town planning information: Current classification: Industrial 22nd. Type of construction: Grouped warehouses. Maximum occupation: 70%. Separation to boundaries: 5 metres to the street and 3 metres to other boundaries. Maximum regulatory height: 15 metres. Note: The estate is in the process of development under a partial plan, offering opportunities for possible improvements and adaptations according to specific needs. Ideal for industrial activities requiring open plan space, offices and robust structure with options for height expansion. Price does not include taxes and expenses. In the case of second hand properties the ITP must be added to the purchase price, in the case of new build properties the VAT and AJD and in both cases the notary and registry fees. The price of the offer can be modified or cancelled without prior notice. All data shown are merely indicative.
Reference:
KHAH-T839
Country:
ES
Region:
Barcelona
City:
Cornella De Llobregat
Category:
Commercial
Listing type:
For sale
Property type:
Warehouse & Industrial space
Property subtype:
Industrial space
Property size:
6,297 sqft
Lot size:
5,425 sqft
Bathrooms:
2
Garages:
1
Alarm:
Yes
Attic:
Yes
Cellar:
Yes
Phone:
Yes
AVERAGE HOME VALUES IN CORNELLÀ DE LLOBREGAT
REAL ESTATE PRICE PER SQFT IN NEARBY CITIES
| City |
Avg price per sqft house |
Avg price per sqft apartment |
|---|---|---|
| L'Hospitalet de Llobregat | - | USD 275 |
| Esplugues de Llobregat | - | USD 386 |
| Barcelona | USD 205 | USD 244 |
| Barcelona | USD 375 | USD 338 |
| Castelldefels | USD 286 | USD 309 |
| Sant Cugat del Vallès | USD 321 | USD 328 |
| Sant Adrià de Besòs | - | USD 281 |
| Martorell | - | USD 221 |
| Badalona | - | USD 244 |
| Sitges | USD 347 | USD 373 |
| Cunit | USD 145 | USD 206 |
| Calafell | USD 186 | USD 224 |

