PICTURES ARE LOADING...
House & Single-family home (For sale)
Reference:
PFYR-T147632
/ 1689-yl-3684
Reference:
PFYR-T147632
Country:
FR
City:
Rohan
Postal code:
56580
Category:
Residential
Listing type:
For sale
Property type:
House & Single-family home
Property size:
3,100 sqft
Lot size:
60,493 sqft
Bedrooms:
5
Bathrooms:
3
Energy consumption:
84
Greenhouse gas emissions:
2
Swimming pool:
Yes
REAL ESTATE PRICE PER SQFT IN NEARBY CITIES
| City |
Avg price per sqft house |
Avg price per sqft apartment |
|---|---|---|
| Pontivy | USD 131 | USD 129 |
| Morbihan | USD 175 | USD 212 |
| Ploërmel | USD 125 | - |
| Pluvigner | USD 183 | - |
| Plescop | - | USD 266 |
| Broons | USD 109 | - |
| Côtes-d'Armor | USD 155 | USD 176 |
| Ploeren | USD 257 | - |
| Auray | USD 245 | USD 245 |
| Lamballe | USD 172 | USD 180 |
| Saint-Brieuc | USD 147 | USD 130 |
| Caulnes | USD 111 | - |
| Baden | USD 352 | - |
| La Trinité-sur-Mer | USD 458 | - |
| Lorient | USD 203 | USD 173 |
| Arzon | USD 385 | USD 389 |
| Carnac | USD 391 | USD 438 |
| Sarzeau | USD 304 | USD 348 |
| Larmor-Plage | USD 342 | - |
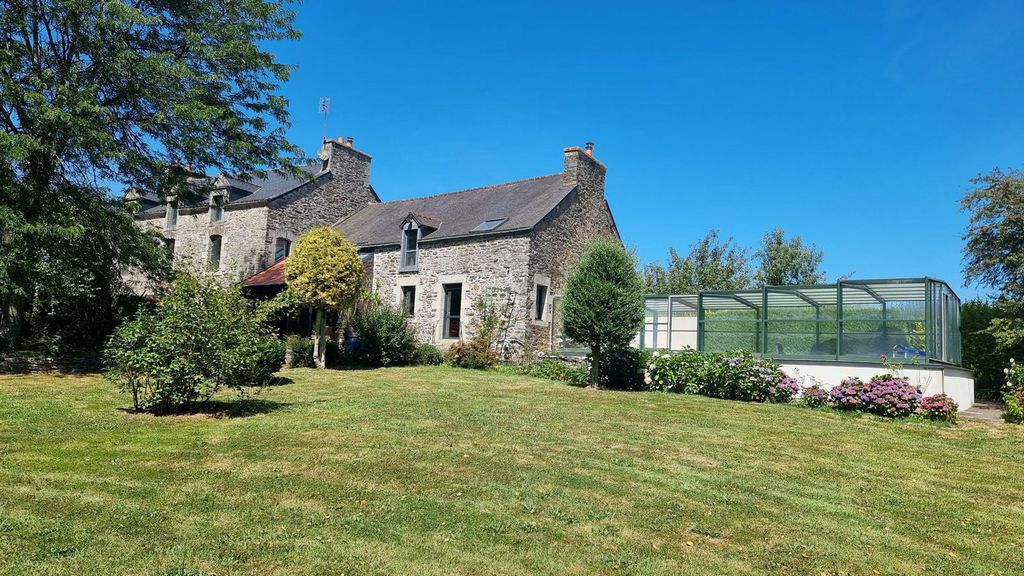
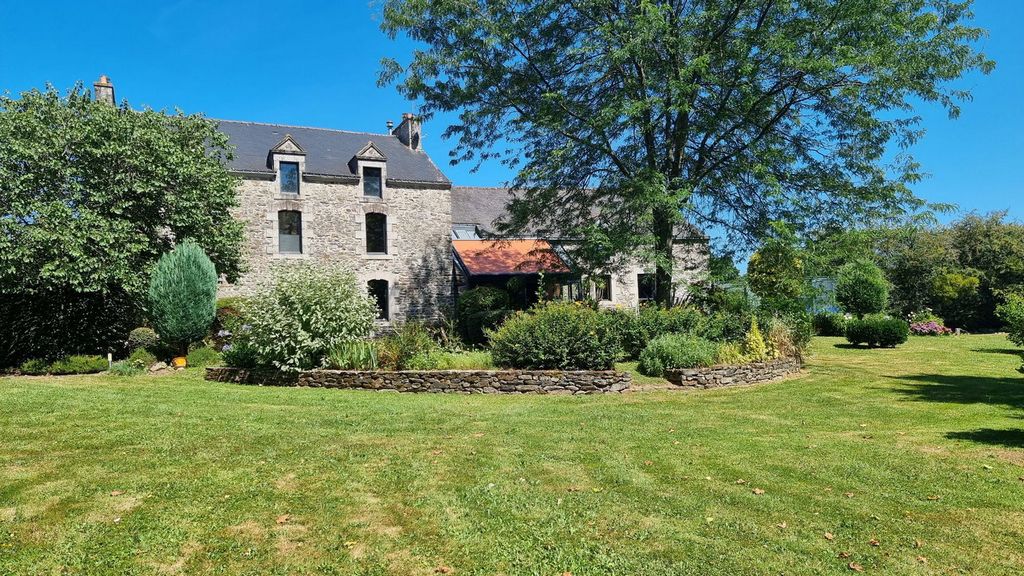


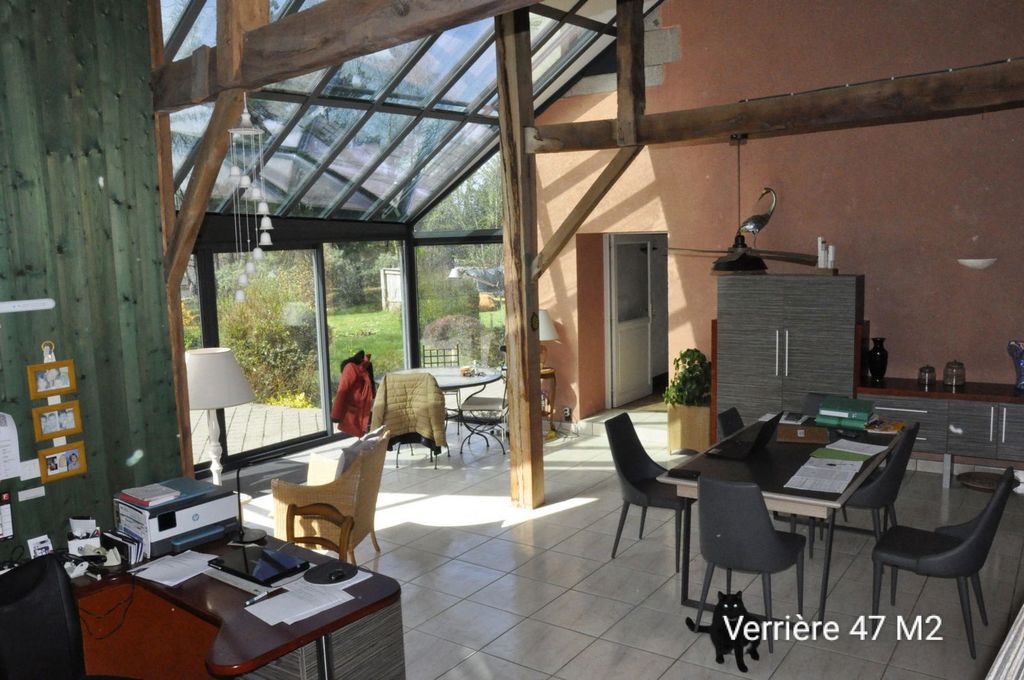
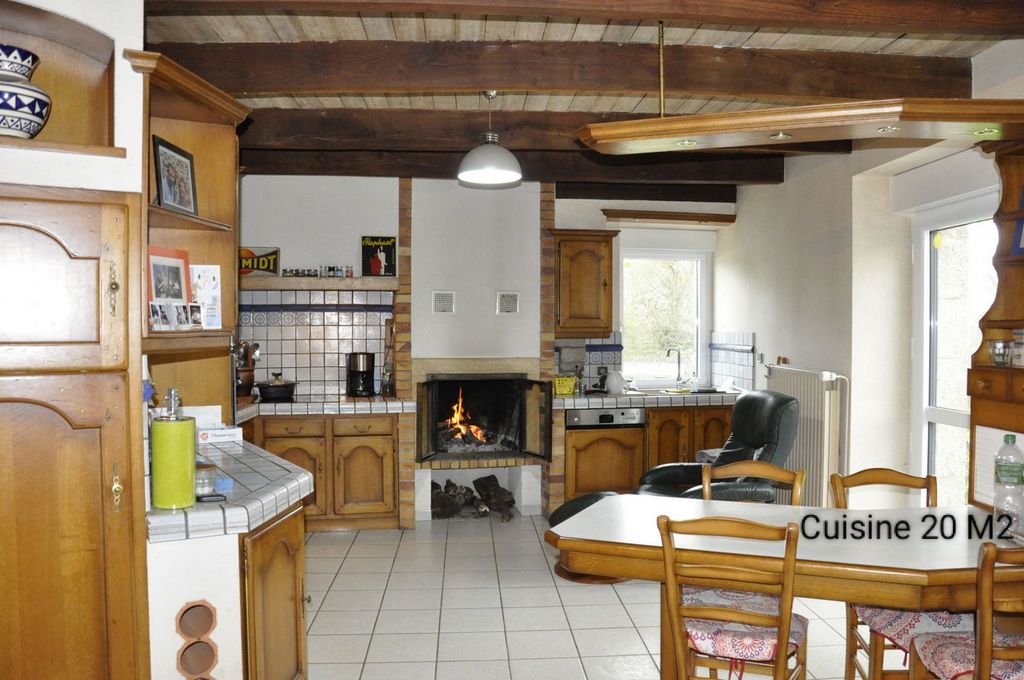







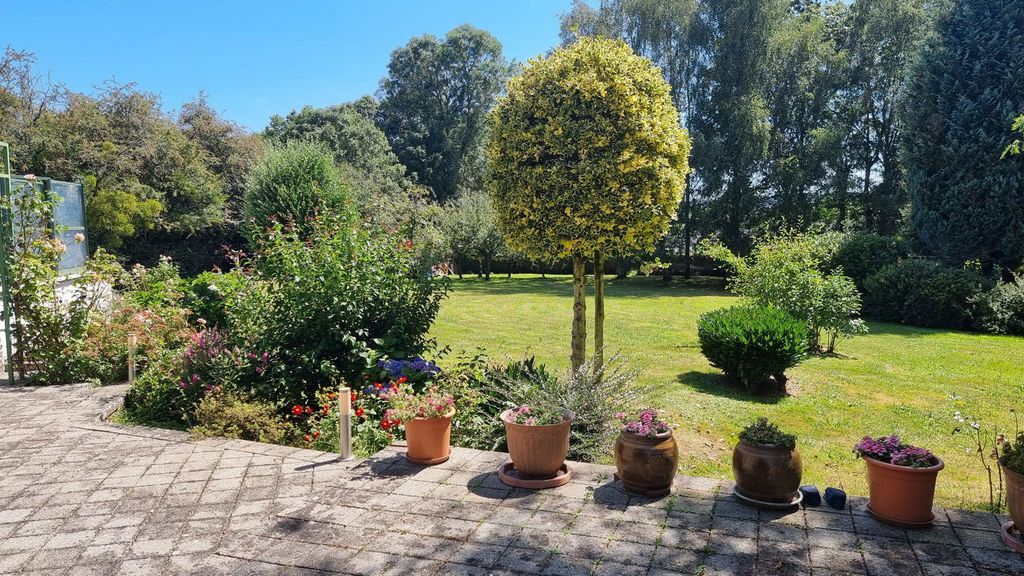

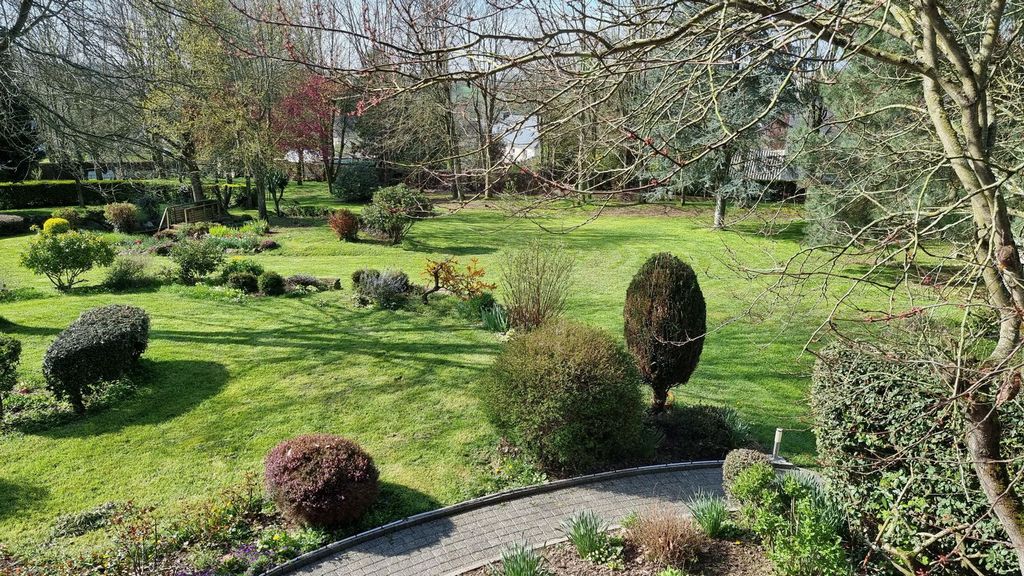

Including fees of 4.95% to be paid by of the purchaser. Price excluding fees 465 000 €. Energy class B, Climate class A Estimated average amount of annual energy expenditure for standard use, based on the year's energy prices 2021: between 1480.00 and 2050.00 €. Information on the risks to which this property is exposed is available on the Geohazards website: This property is offered to you by a commercial agent. View more View less This quality detached, south facing, 5 bed house, with plenty of scope to increase in size, has just come onto the market and is a must to view. It is located just a couple of kilometres from the popular, thriving village of Rohan, where you will find all amenities and the Nantes to Brest canal flowing through it. The larger towns of Pontivy and Loudeac are both a 15-minute drive and access to either the north or south coasts are within an hour.Electric gates, with intercom and video facility, open onto a tarmacked parking area to the side of the house. A pretty path then winds around to the front of the house, taking in the stunning gardens as you go.The ground floor of this amazing property comprises of a lounge area opening into a dining area with a fireplace at each end, a kitchen with access to the gardens, the most stunning glazed room of around 46m2 overlooking the manicured gardens, a bedroom, a bathroom, separate toilet, utility area, garage and not only all of that, a door leading into a covered, heated swimming pool which is 7 x 3.5m and has sliding glass panels to open up in the summer time. WOW what more could you want.The first floor offers a further 4 bedrooms, one of which is currently being used as an office, a shower room, a bathroom and separate toilet. There are also two separate spacious attic areas that, if wanted, could easily be converted into further living space. The house currently has 288m2 of livable space with a further 185m2 available to convert.The house sits on 5620m2 of park land, with no overlooking neighbours and has been beautifully landscaped. In the gardens there is also a shed for storage, another shed for wood and behind the house is a small orchard.The house is connected to the mains drainage system, is double glazed throughout and on top of all of this has geothermic heating not only heating the house, keeping it warm and cosy, but the water as well. The pool is heated with a heat exchange system. The conclusion of all of this is that the house has a great Energy Efficiency rating of B – there are not many of those around ! To find out more or to arrange a viewing of this great property, please do not hesitate to contact me.
Including fees of 4.95% to be paid by of the purchaser. Price excluding fees 465 000 €. Energy class B, Climate class A Estimated average amount of annual energy expenditure for standard use, based on the year's energy prices 2021: between 1480.00 and 2050.00 €. Information on the risks to which this property is exposed is available on the Geohazards website: This property is offered to you by a commercial agent.