USD 825,230
PICTURES ARE LOADING...
6-bed Mansion, 6000m² park, gite, 3 horse-boxes.
USD 706,370
House & Single-family home (For sale)
Reference:
PFYR-T98103
/ 159-cen41cour-1
Reference:
PFYR-T98103
Country:
FR
City:
Saint-Aignan
Postal code:
41110
Category:
Residential
Listing type:
For sale
Property type:
House & Single-family home
Luxury:
Yes
Property size:
4,284 sqft
Lot size:
64,583 sqft
Bedrooms:
8
Bathrooms:
5
Energy consumption:
358
Greenhouse gas emissions:
79
Parkings:
1
Fenced land:
Yes
Main sewer:
Yes
Internet access:
Yes
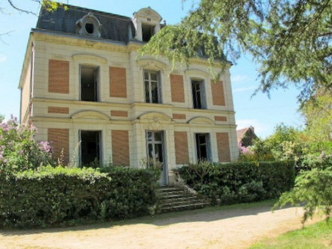
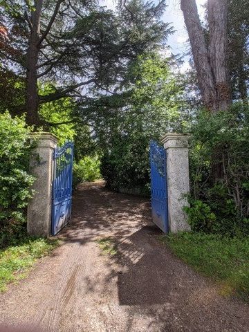
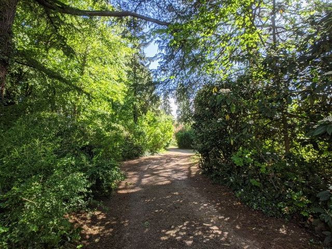
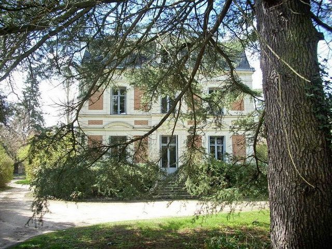
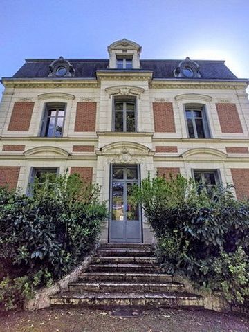
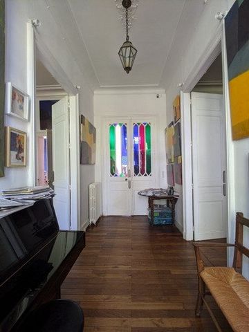
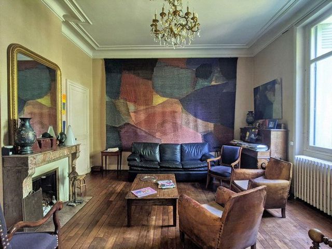
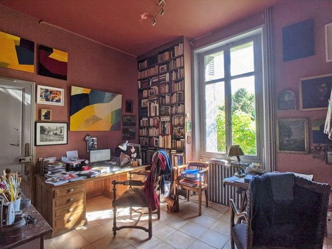
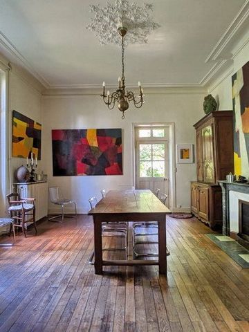
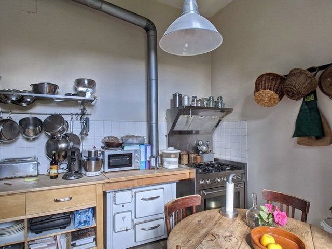
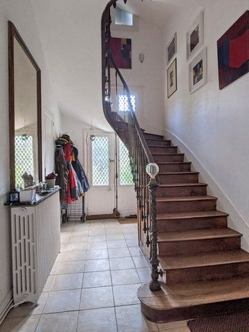
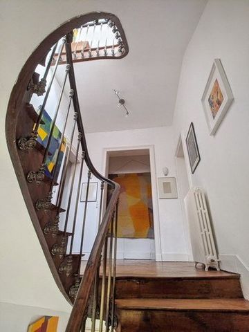
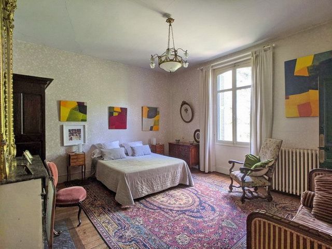
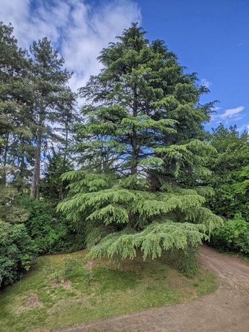
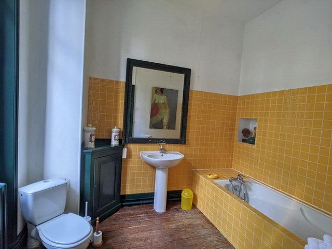
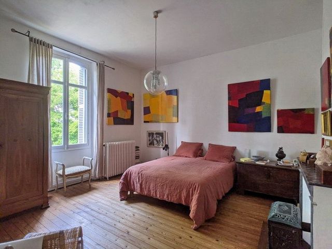
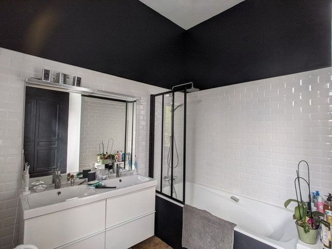
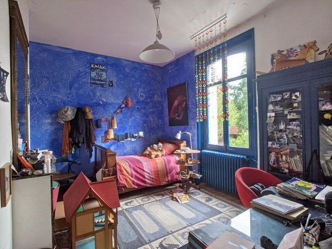
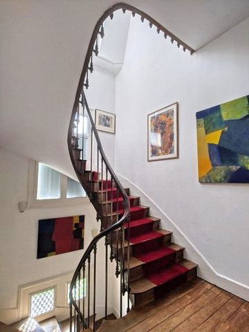
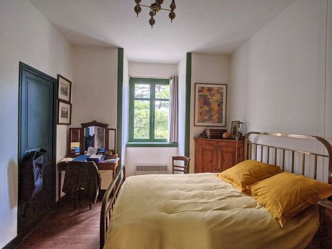
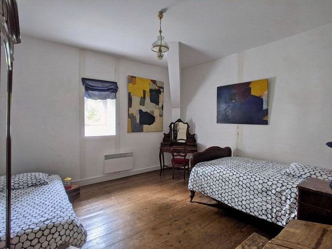
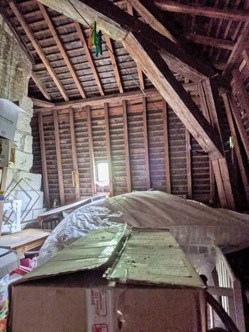
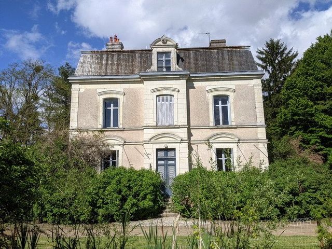
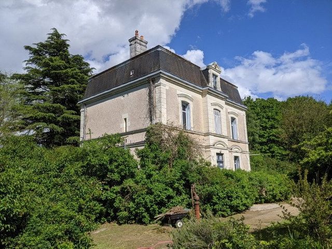
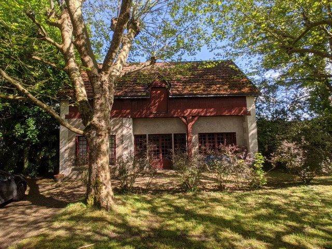
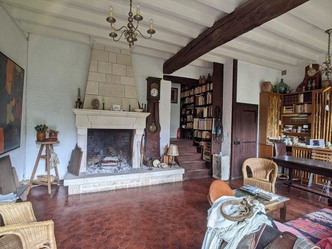
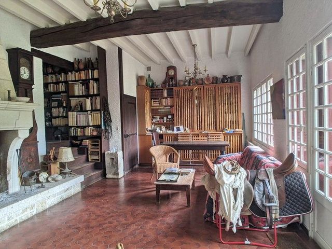
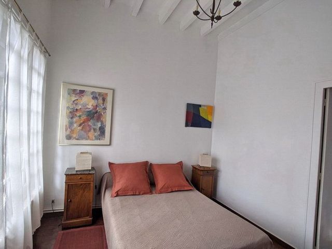
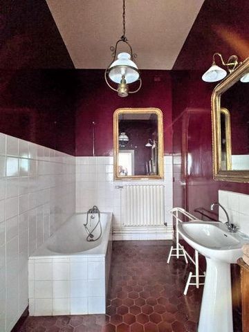
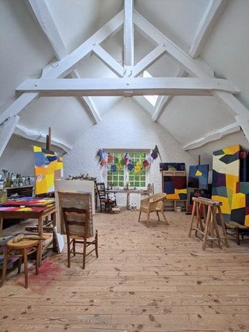
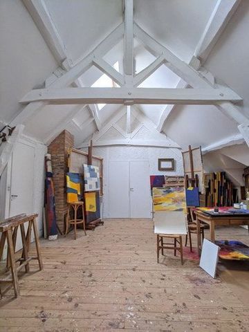
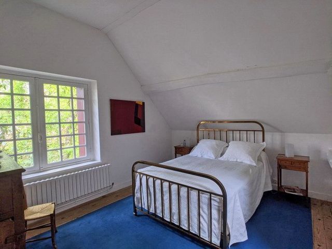
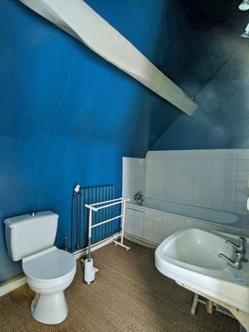
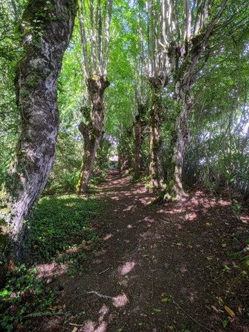
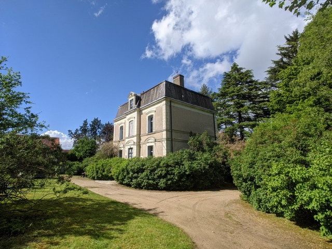
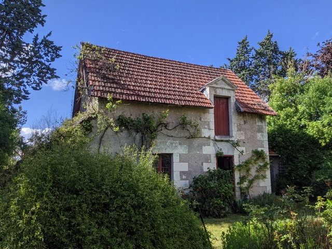
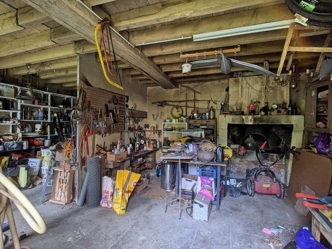
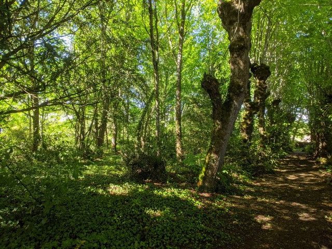
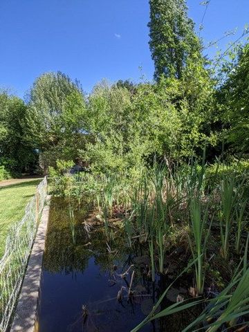
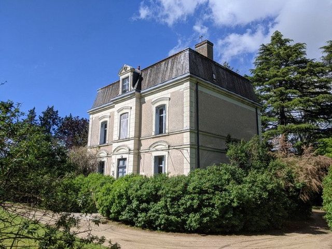
MAIN HOUSE
Ground floor
HALL (approx. 22m²)
LIVING-ROOM (approx. 23m²), oak parquet floor, marble fireplace
OFFICE / LIBRARY (approx. 16m²)
DINING-ROOM (approx. 25m²), oak parquet floor, opens onto the park
KITCHEN (approx. 17m²), cupboards, range cooker
WC
Beautiful STAIRWELL
First floor
(oak parquet flooring)
LANDING (approx. 7m²)
BEDROOM 1 (approx. 24m²)
EN-SUITE BATHROOM / WC
BEDROOM 2 (approx. 21m²)
BEDROOM 3 (approx. 16m²)
LOBBY
WC
BATHROOM (approx. 12m²), many cupboards
Second floor
(parquet floors)
LANDING
BEDROOM 4 (approx. 14m²)
BEDROOM 5 (approx. 18m²)
SHOWER-ROOM / WC (approx. 6m²), cupboards
BEDROOM 6 (approx. 18m²)
Convertible ATTIC (approx. 18m²)
GUESTS HOUSE
Ground floor
LIVING-ROOM (approx. 30m²), French window, fireplace, staircase
KITCHEN (approx. 5m²)
BEDROOM 1 (approx. 12m²)
BATHROOM
WC
First floor
(parquet floors)
ROOM (approx. 48m²) presently used as ARTIST STUDIO
BEDROOM 2 (approx. 28m²)
including EN-SUITE BATHROOM / WC
OUTSIDE
Two beautiful vaulted CELLARS under the house
WELL
Little HOUSE (approx. 40m²), concrete floor, presently used as workshop, fireplace, bread-oven which works – possibility to create a kitchen at the back of the house in an extension
COLD ROOM (approx. 20m²) used as a CELLAR
BUILDING with 3 HORSE-BOXES
PARK, entirely enclosed, with alleyways bordered with beautiful TREES and BUSHES (in particular lilacs)
POND
GENERAL INFORMATION
General condition: very good including roofs
Heating: oil central for both houses
All basic amenities in Saint-Aignan including restaurants and wine growers
Mains drainage
Broadband available
Taxe foncière: 2,600 €
The selling price includes 5% agency fees
Information about risks to which this property is exposed is available on the Géorisques website :
These particulars are believed to be correct but their accuracy is not guaranteed nor do they form part of any contract.
FURTHER INFORMATION The price includes the agency commission and excludes notaire fees. The aim of SMJ Immobilier is to provide as much accurate and detailed information about each property as reasonably possible. Each property is researched in detail. We aim to give you complete and factual information so that you don't visit properties with bad surprises. We don't want to waste your time, the owners' time or our own time! If you would like to see more pictures we will be happy to send you the necessary internet links to download slideshows showing the property in more detail, the immediate surroundings (including the neighbours, if there are any),the hamlet or village and the town (if it is nearby). If there is any specific information you may require which is not shown, please ask and we shall do our best to give you the answers. Other houses for sale can be seen by clicking on 'SMJ Immobilier' at the top of this page. View more View less Close to Saint-Aignan-sur-Cher and set in 6000m² grounds, this renovated well-proportioned 6 bed maison de maître (approx. 275m² of living space) has kept its original character with peaceful and comfortable rooms. Large cellar. 2 bed guests house (approx. 123m²) with an artist studio, a two storey house to be renovated of approx. 60 m² and 3 horse-boxes (with excellent hacking from the property). On the other side of the road there is 3.1ha land which could be purchased separately. It includes approximately 1200m² of buildable land, a wood of 2.3ha and an orchard/kitchen garden of 2,400m².
MAIN HOUSE
Ground floor
HALL (approx. 22m²)
LIVING-ROOM (approx. 23m²), oak parquet floor, marble fireplace
OFFICE / LIBRARY (approx. 16m²)
DINING-ROOM (approx. 25m²), oak parquet floor, opens onto the park
KITCHEN (approx. 17m²), cupboards, range cooker
WC
Beautiful STAIRWELL
First floor
(oak parquet flooring)
LANDING (approx. 7m²)
BEDROOM 1 (approx. 24m²)
EN-SUITE BATHROOM / WC
BEDROOM 2 (approx. 21m²)
BEDROOM 3 (approx. 16m²)
LOBBY
WC
BATHROOM (approx. 12m²), many cupboards
Second floor
(parquet floors)
LANDING
BEDROOM 4 (approx. 14m²)
BEDROOM 5 (approx. 18m²)
SHOWER-ROOM / WC (approx. 6m²), cupboards
BEDROOM 6 (approx. 18m²)
Convertible ATTIC (approx. 18m²)
GUESTS HOUSE
Ground floor
LIVING-ROOM (approx. 30m²), French window, fireplace, staircase
KITCHEN (approx. 5m²)
BEDROOM 1 (approx. 12m²)
BATHROOM
WC
First floor
(parquet floors)
ROOM (approx. 48m²) presently used as ARTIST STUDIO
BEDROOM 2 (approx. 28m²)
including EN-SUITE BATHROOM / WC
OUTSIDE
Two beautiful vaulted CELLARS under the house
WELL
Little HOUSE (approx. 40m²), concrete floor, presently used as workshop, fireplace, bread-oven which works – possibility to create a kitchen at the back of the house in an extension
COLD ROOM (approx. 20m²) used as a CELLAR
BUILDING with 3 HORSE-BOXES
PARK, entirely enclosed, with alleyways bordered with beautiful TREES and BUSHES (in particular lilacs)
POND
GENERAL INFORMATION
General condition: very good including roofs
Heating: oil central for both houses
All basic amenities in Saint-Aignan including restaurants and wine growers
Mains drainage
Broadband available
Taxe foncière: 2,600 €
The selling price includes 5% agency fees
Information about risks to which this property is exposed is available on the Géorisques website :
These particulars are believed to be correct but their accuracy is not guaranteed nor do they form part of any contract.
FURTHER INFORMATION The price includes the agency commission and excludes notaire fees. The aim of SMJ Immobilier is to provide as much accurate and detailed information about each property as reasonably possible. Each property is researched in detail. We aim to give you complete and factual information so that you don't visit properties with bad surprises. We don't want to waste your time, the owners' time or our own time! If you would like to see more pictures we will be happy to send you the necessary internet links to download slideshows showing the property in more detail, the immediate surroundings (including the neighbours, if there are any),the hamlet or village and the town (if it is nearby). If there is any specific information you may require which is not shown, please ask and we shall do our best to give you the answers. Other houses for sale can be seen by clicking on 'SMJ Immobilier' at the top of this page.