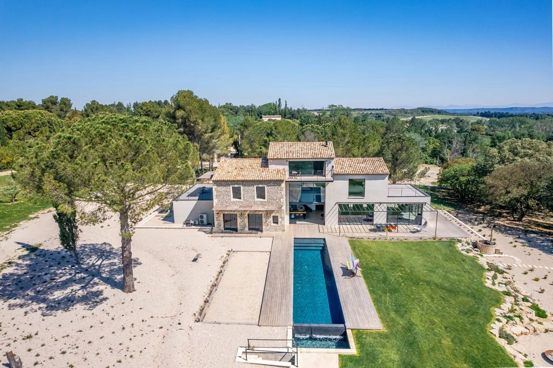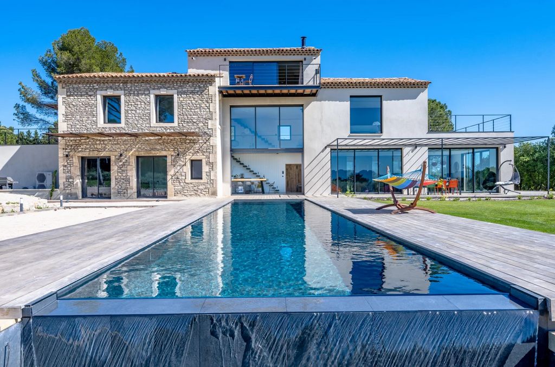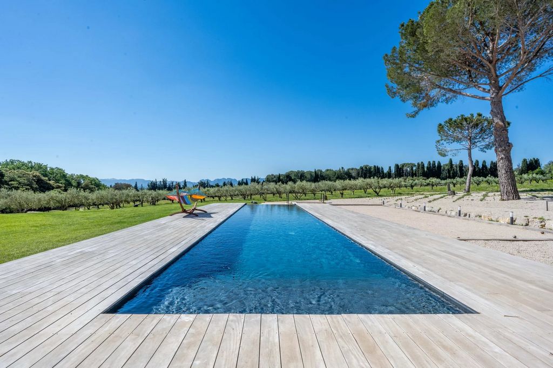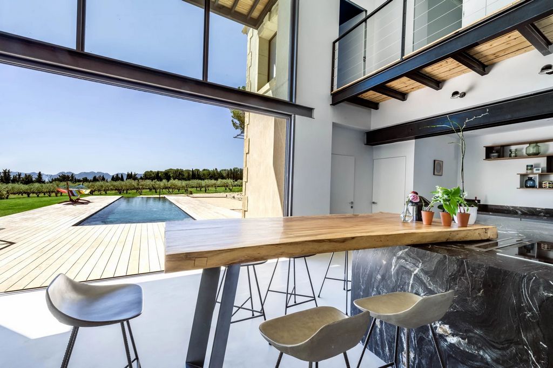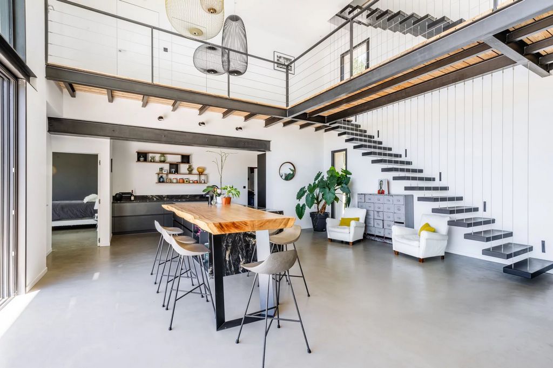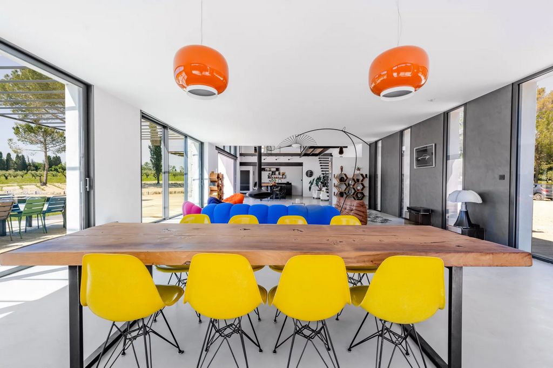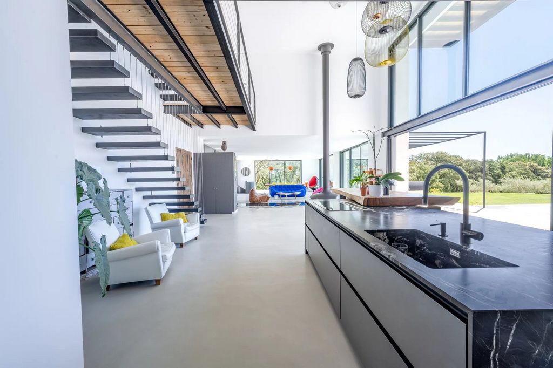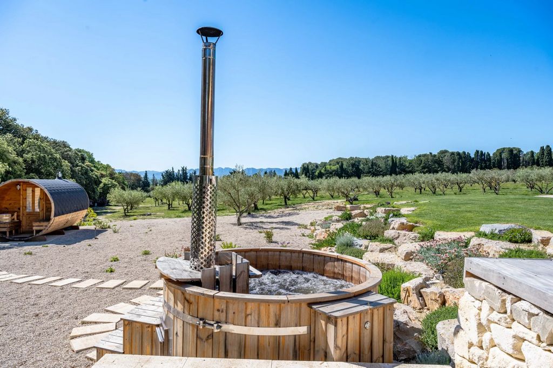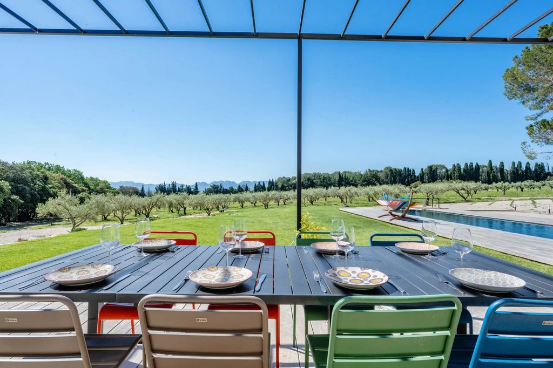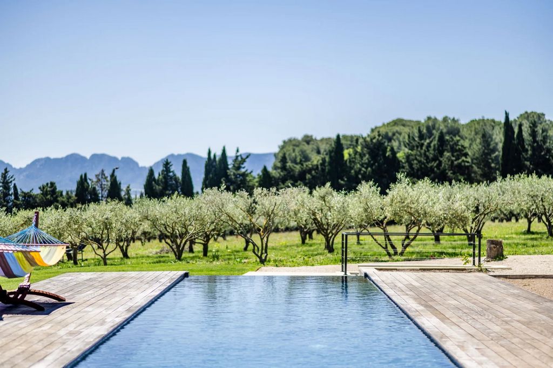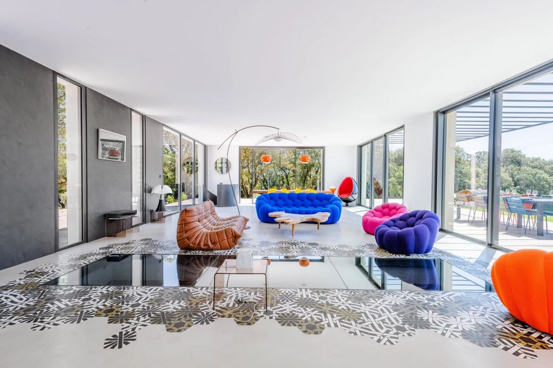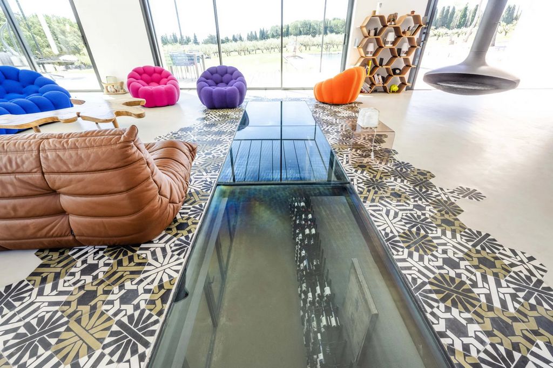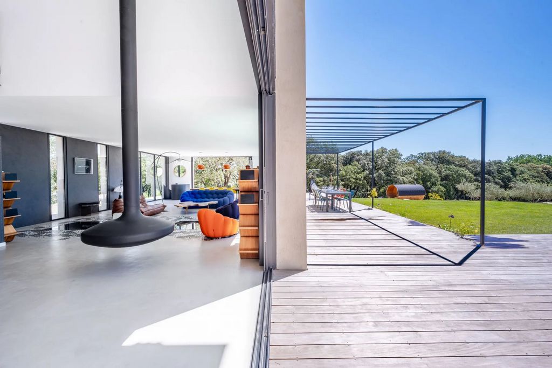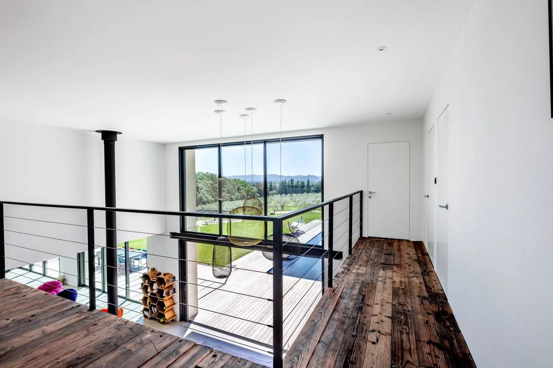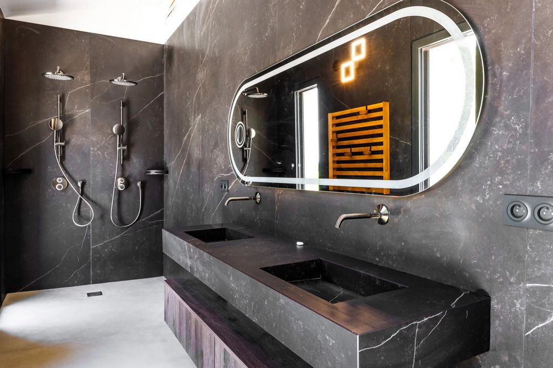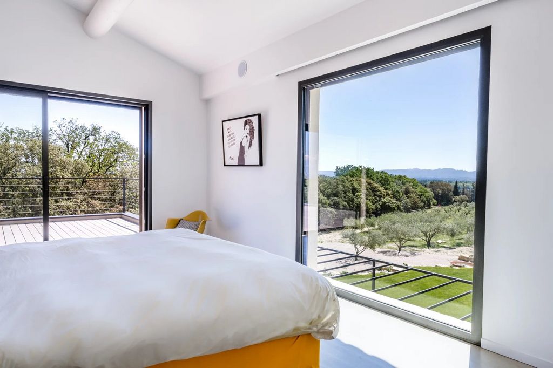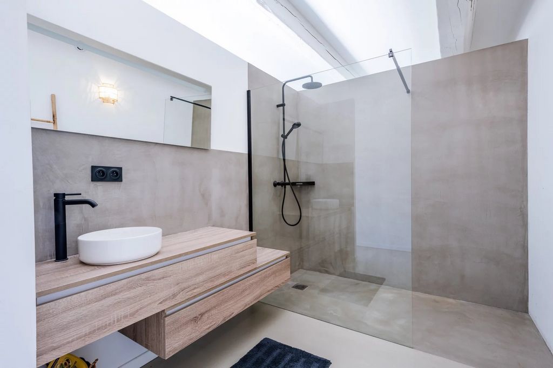USD 4,314,063
PICTURES ARE LOADING...
House & single-family home for sale in Noves
USD 3,962,010
House & Single-family home (For sale)
Reference:
SEQD-T26539
/ hh-15670770
In an idyllic setting in the heart of the Alpilles, this superb 480 m2 architect-designed house, completely renovated in 2023, extends over an estate of almost 3.8 hectares, offering breathtaking panoramic views of the Alpilles mountain range.The interior, bathed in light, is designed to offer spacious and functional living spaces, with generous volumes and remarkable ceiling heights. The modern architecture, refined fittings and large, custom-built bay windows create a perfect harmony between interior and exterior spaces.The 420 m2 main residence opens onto a large entrance hall leading to a bright living room opening onto a splendid teak terrace. The fully-equipped kitchen extends onto a second terrace overlooking a breathtaking panorama.At night, the house offers five en-suite bedrooms, all with dressing rooms and en-suite bathrooms or shower rooms. Some rooms even have private terraces overlooking the garden. An office and laundry room complete the space.In addition, a second independent 60 m2 dwelling comprises a living room, a fitted kitchen, two comfortable bedrooms and a shower room.The nearly 4-hectare grounds offer an enchanting setting planted with various Mediterranean species and 350 olive trees. The exterior offers spectacular views of the Alpilles and is a haven of tranquillity.To complete the picture, the house has an air-conditioned wine cellar and a cinema room in the basement. A 17-metre-long swimming pool, a Nordic bath, a sauna and a 100 m² garage complete this exceptional property.
View more
View less
In an idyllic setting in the heart of the Alpilles, this superb 480 m2 architect-designed house, completely renovated in 2023, extends over an estate of almost 3.8 hectares, offering breathtaking panoramic views of the Alpilles mountain range.The interior, bathed in light, is designed to offer spacious and functional living spaces, with generous volumes and remarkable ceiling heights. The modern architecture, refined fittings and large, custom-built bay windows create a perfect harmony between interior and exterior spaces.The 420 m2 main residence opens onto a large entrance hall leading to a bright living room opening onto a splendid teak terrace. The fully-equipped kitchen extends onto a second terrace overlooking a breathtaking panorama.At night, the house offers five en-suite bedrooms, all with dressing rooms and en-suite bathrooms or shower rooms. Some rooms even have private terraces overlooking the garden. An office and laundry room complete the space.In addition, a second independent 60 m2 dwelling comprises a living room, a fitted kitchen, two comfortable bedrooms and a shower room.The nearly 4-hectare grounds offer an enchanting setting planted with various Mediterranean species and 350 olive trees. The exterior offers spectacular views of the Alpilles and is a haven of tranquillity.To complete the picture, the house has an air-conditioned wine cellar and a cinema room in the basement. A 17-metre-long swimming pool, a Nordic bath, a sauna and a 100 m² garage complete this exceptional property.
Reference:
SEQD-T26539
Country:
FR
City:
Arles
Postal code:
13550
Category:
Residential
Listing type:
For sale
Property type:
House & Single-family home
Property subtype:
Villa
Luxury:
Yes
Property size:
5,167 sqft
Lot size:
409,029 sqft
Bedrooms:
7
Bathrooms:
6
Parkings:
1
Swimming pool:
Yes
