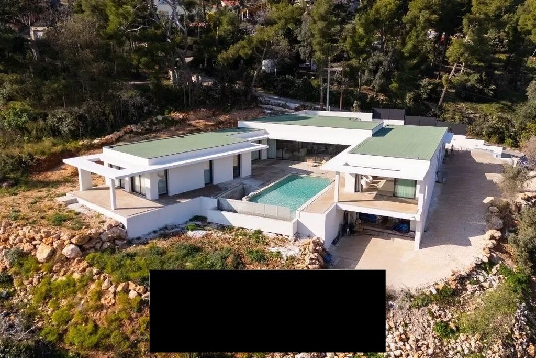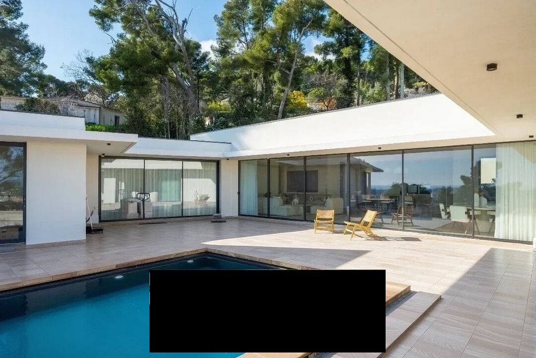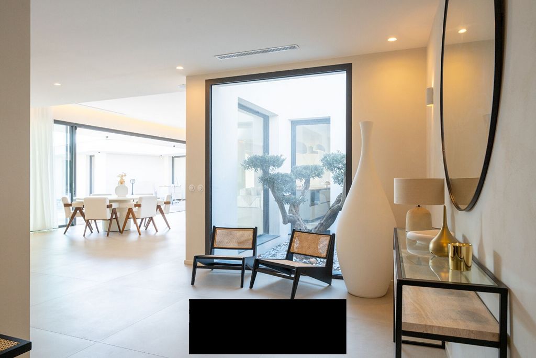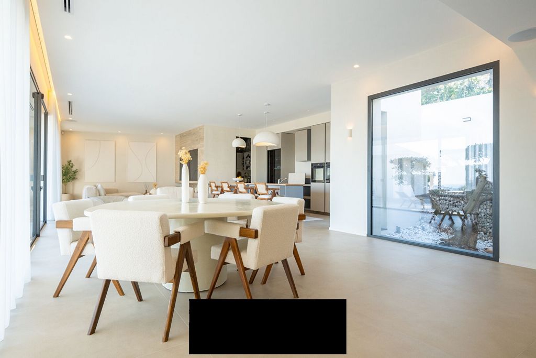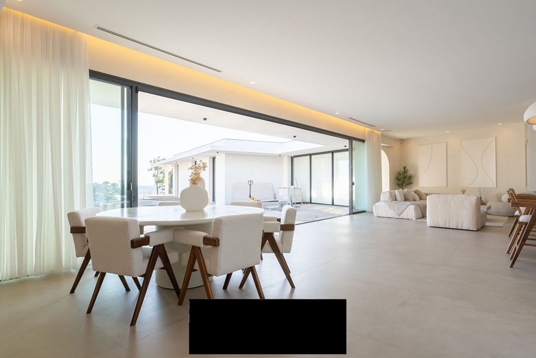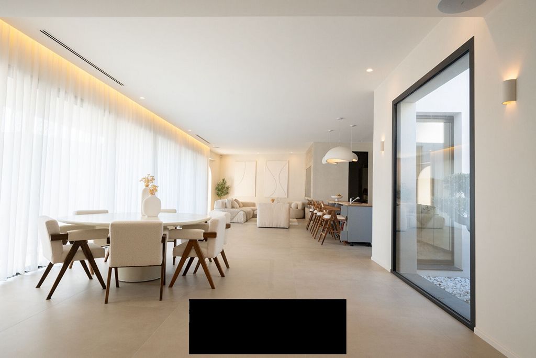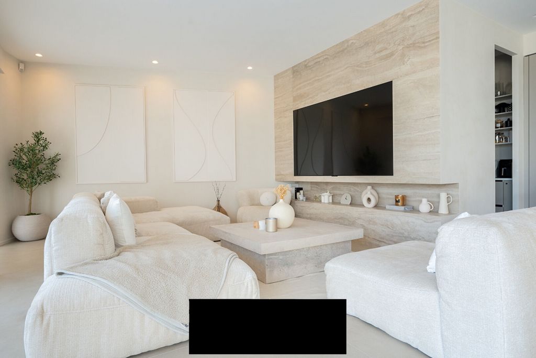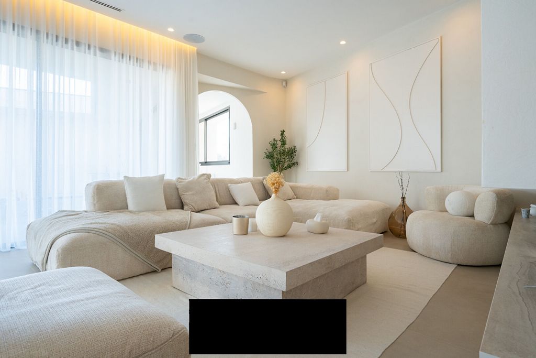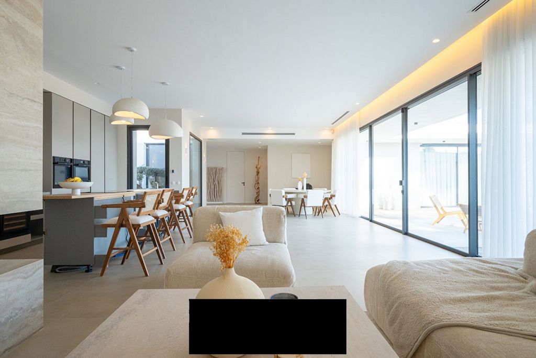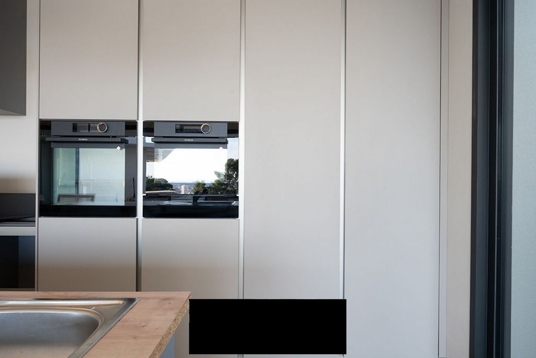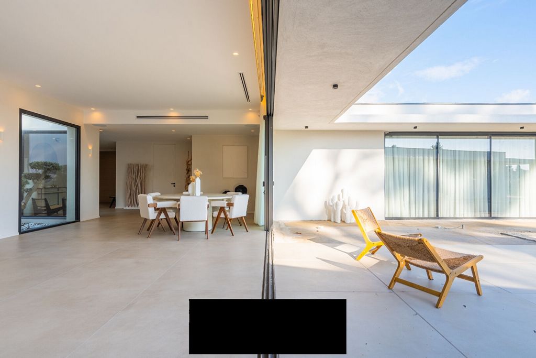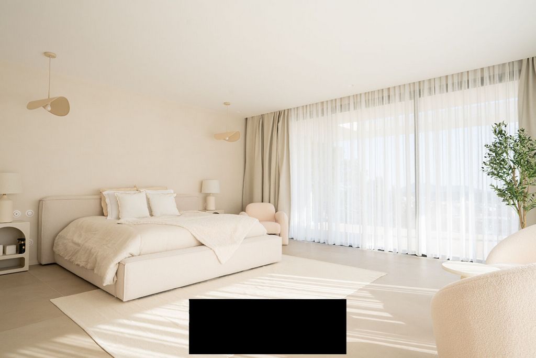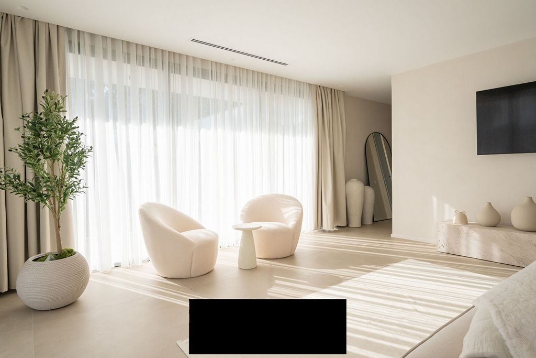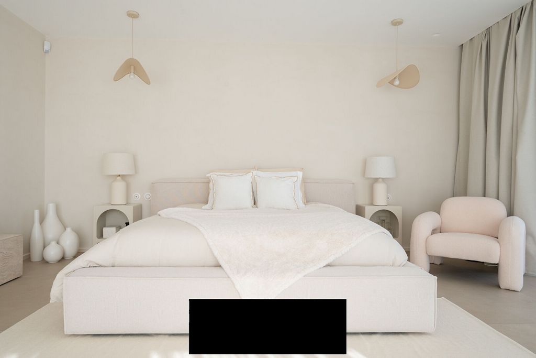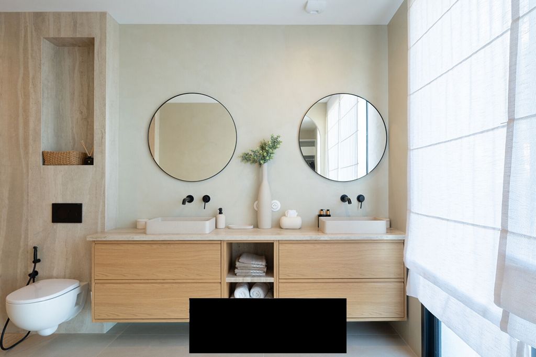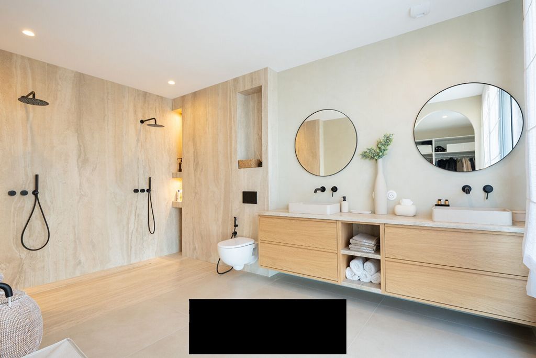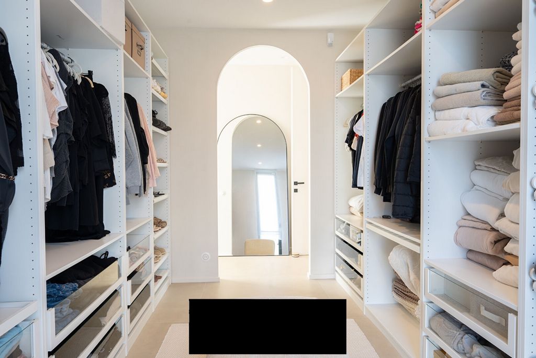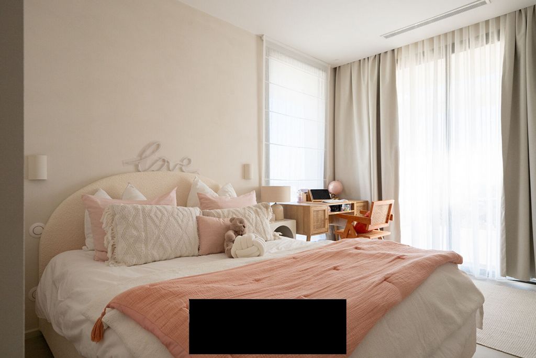USD 1,777,244
PICTURES ARE LOADING...
House & single-family home for sale in Toulon
USD 2,037,492
House & Single-family home (For sale)
Reference:
SEQD-T26751
/ hh-15688261
Discover one of the most beautiful architectural achievements of 2024 and currently being finished (kitchen and exterior) in the Bas Faron district of Toulon. This architect-designed villa offers an exceptional living space of 280 m2 on one level nestled in a quiet location on a plot of 3000 m2. By pushing the pivoting entrance door, the atmosphere that emerges sets the tone for a harmonious living space where each space has been designed to offer comfort and a level of services rarely equaled in the surrounding area. The architect has chosen a U-shaped organization with as its central point a living space of more than 110 m2 opening onto a linear bay of more than 10 m2 allowing you to enjoy a distant sea view and a spacious terrace surrounding a mirror pool. The choice of the SNAIDERO brand for the kitchen highlights the attention to detail and the desire of the owners to offer a high-end culinary space worthy of this extraordinary habitat. The left wing of the villa houses a spectacular 61 m2 master suite, fully glazed overlooking the swimming pool and equipped with a custom-made dressing room and a large bathroom. On the opposite side, the right wing serves two other bedrooms of 25 m2 each with dressing room, bathroom and private terrace. On the lower level, a space can accommodate a fourth bedroom if necessary. To go further in the discovery of the place, a visit is essential with an initial telephone interview.
View more
View less
Discover one of the most beautiful architectural achievements of 2024 and currently being finished (kitchen and exterior) in the Bas Faron district of Toulon. This architect-designed villa offers an exceptional living space of 280 m2 on one level nestled in a quiet location on a plot of 3000 m2. By pushing the pivoting entrance door, the atmosphere that emerges sets the tone for a harmonious living space where each space has been designed to offer comfort and a level of services rarely equaled in the surrounding area. The architect has chosen a U-shaped organization with as its central point a living space of more than 110 m2 opening onto a linear bay of more than 10 m2 allowing you to enjoy a distant sea view and a spacious terrace surrounding a mirror pool. The choice of the SNAIDERO brand for the kitchen highlights the attention to detail and the desire of the owners to offer a high-end culinary space worthy of this extraordinary habitat. The left wing of the villa houses a spectacular 61 m2 master suite, fully glazed overlooking the swimming pool and equipped with a custom-made dressing room and a large bathroom. On the opposite side, the right wing serves two other bedrooms of 25 m2 each with dressing room, bathroom and private terrace. On the lower level, a space can accommodate a fourth bedroom if necessary. To go further in the discovery of the place, a visit is essential with an initial telephone interview.
Reference:
SEQD-T26751
Country:
FR
City:
Vence
Postal code:
83000
Category:
Residential
Listing type:
For sale
Property type:
House & Single-family home
Property subtype:
Villa
Luxury:
Yes
Property size:
3,014 sqft
Lot size:
32,292 sqft
Rooms:
5
Bedrooms:
4
Bathrooms:
3
Parkings:
1
Swimming pool:
Yes
