USD 786,695
USD 933,545
USD 933,545
USD 786,695
USD 933,545
USD 812,919
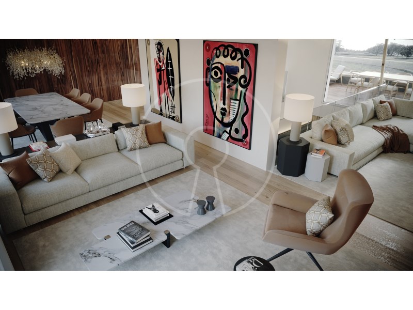
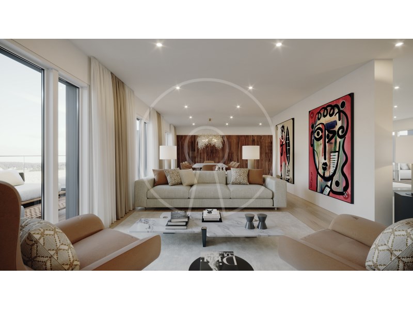
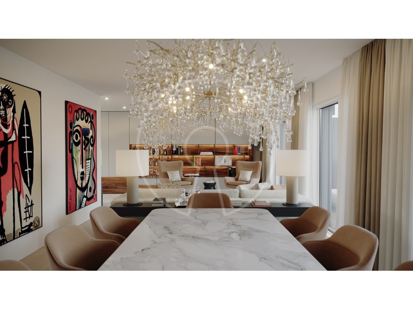
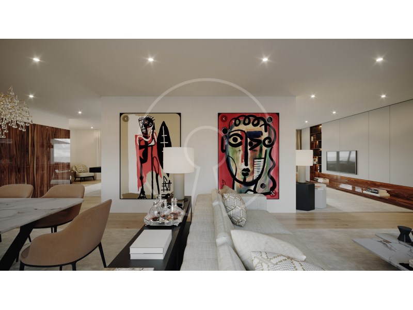
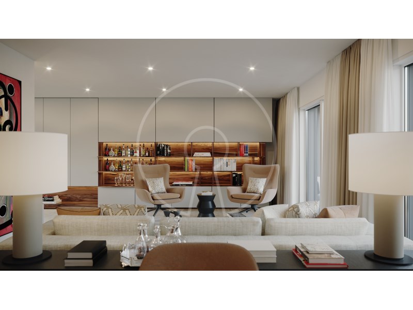
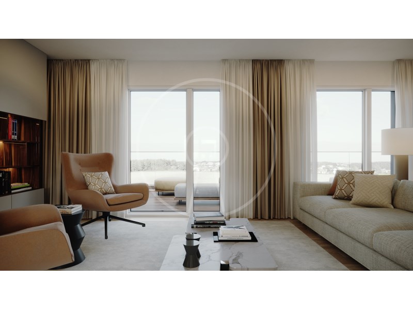
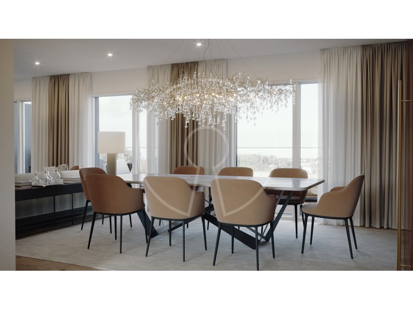
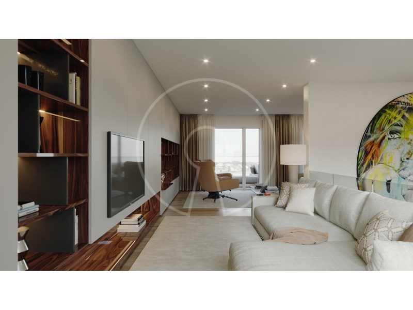
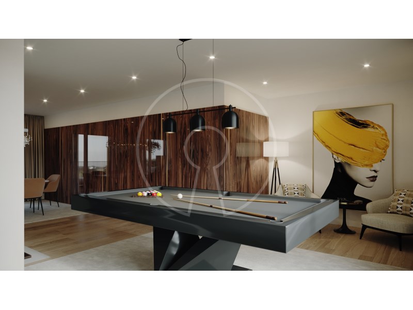
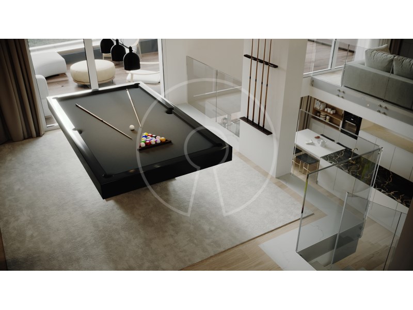
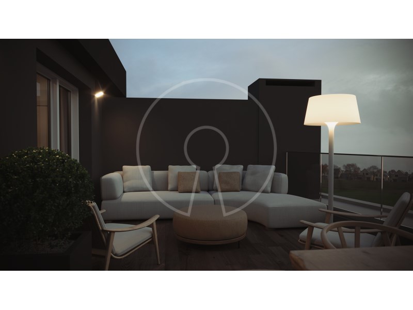
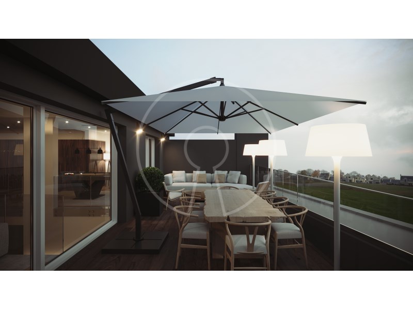
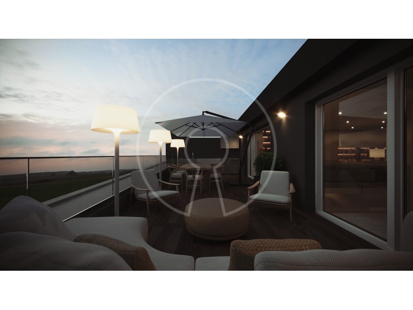
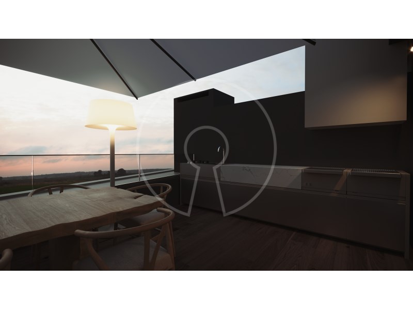
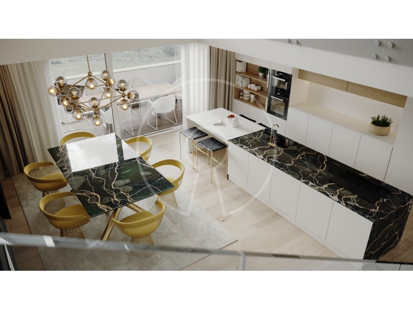
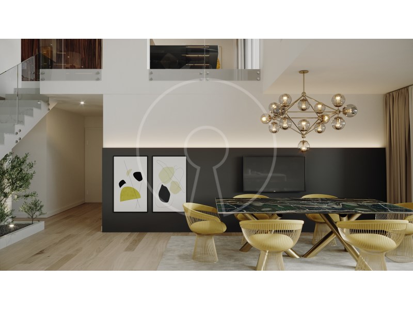
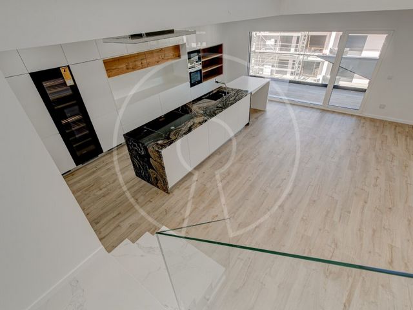
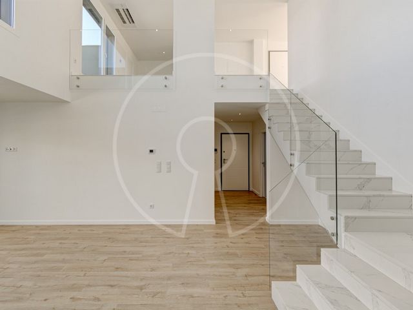
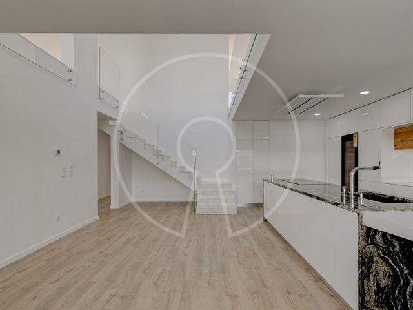
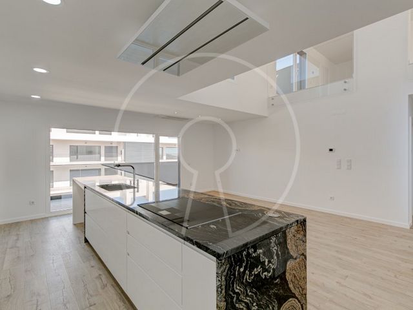
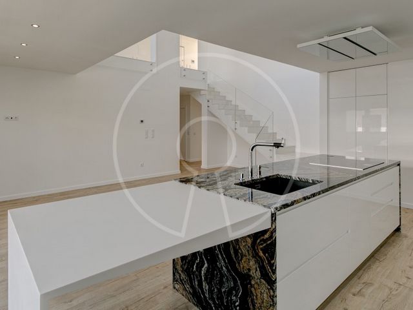
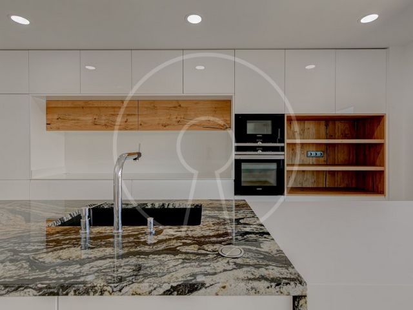
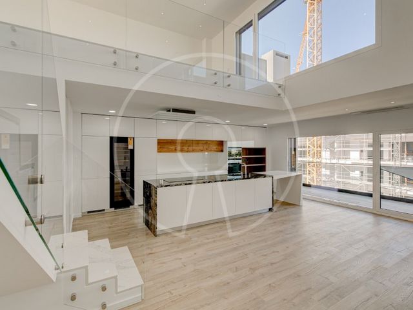
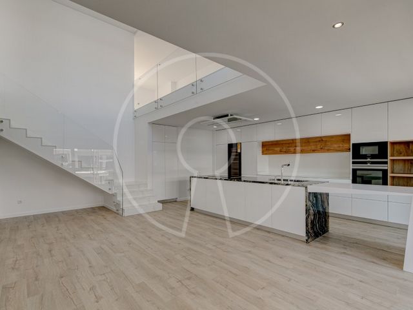
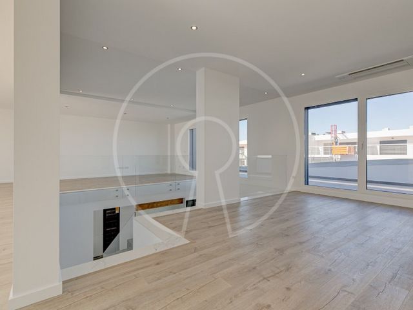
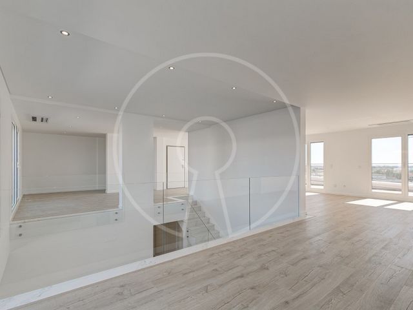
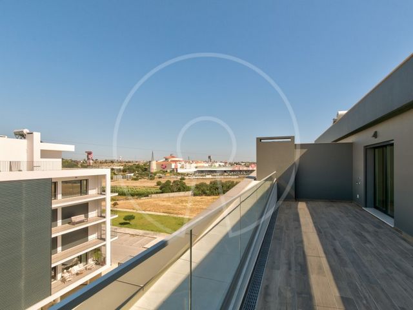
On the lower floor one can find an entrance hall, a large living room with open kitchen, 4 bedrooms, one of them is en-suite, 1 guest bathroom and a full bathroom supporting the bedrooms. The master bedroom and two of the bedrooms have access to a balcony with 12.51 sqm; the other bedroom, the living room and kitchen have access to another balcony with 19.72 sqm.On the upper floor there is a 82.11 sqm living room with access to two large terraces with 29.70 and 28.80 sqm.
It also has a garage for 2 cars and a storage room.This is a project with avant-garde architecture, conceived with art, distinguished by the details and quality of the finishings, with special emphasis on the spaciousness, sophistication and sustainability of the flats.
The apartments offer comfort and high energy efficiency, with thermal and acoustic insulation, thermal break windows and electric underfloor heating throughout the area of the flats.Other characteristics:- Tilt and turn aluminium 'Sun Glass' windows with thermal cut.
- Electric and thermal blinds.
- Differentiating thermal and acoustic insulation, namely granulated cork and Fonas 31.
- Fully fitted kitchens with latest generation 'Siemens' built-in appliances.
- 'Liebherr' vinotheque, except in 1 bedroom apartments.
- Suspended sanitary ware.
- False ceilings in the totality of the apartments with led lighting.
- Central vacumming.
- Mitsubishi air conditioning built into the false ceilings Multi-split.
- Warmup electric underfloor heating.
- Water heater and solar panels from 'Vulcano'.In the vicinity it has green spaces, cycle path and area for walking. Close to supermarkets, shops and schools. The ideal place to live in comfort and safety, enjoying all the advantages of proximity to Lisbon.
Energy Rating: A+
#ref:LANE_6520_AD View more View less Fabelhafte Maisonette-Wohnung mit 4 Schlafzimmern, die in die Ria Gallega-Entwicklung eingefügt wurde.Mit einer Bruttoprivatfläche von 267,41 qm setzt sich wie folgt zusammen:
Auf der unteren Etage finden Sie eine Eingangshalle, ein großes Wohnzimmer mit offener Küche, 4 Schlafzimmer, eines davon ist en-suite, 1 Gäste-WC und ein komplettes Badezimmer, das die Schlafzimmer unterstützt. Das Hauptschlafzimmer und zwei der Schlafzimmer haben Zugang zu einem Balkon mit 12,51 qm; Das andere Schlafzimmer, das Wohnzimmer und die Küche haben Zugang zu einem weiteren Balkon mit 19,72 qm.Im Obergeschoss befindet sich ein 82,11 qm großes Wohnzimmer mit Zugang zu zwei großen Terrassen mit 29,70 und 28,80 qm.
Es hat auch eine Garage für 2 Autos und einen Abstellraum.Dies ist ein Projekt mit avantgardistischer Architektur, konzipiert mit Kunst, die sich durch die Details und die Qualität der Oberflächen auszeichnet, mit besonderem Schwerpunkt auf der Geräumigkeit, Raffinesse und Nachhaltigkeit der Wohnungen.
Die Wohnungen bieten Komfort und hohe Energieeffizienz, mit Wärme- und Schalldämmung, thermischen Breakfenstern und elektrischer Fußbodenheizung im gesamten Bereich der Wohnungen.Weitere Merkmale:- Kippen und drehen Sie Aluminiumfenster 'Sun Glass' mit thermischem Schnitt.
- Elektrische und thermische Jalousien.
- Unterscheidung von Wärme- und Schalldämmung, nämlich Granulatkork und Fonas 31.
- Voll ausgestattete Küchen mit Einbaugeräten der neuesten Generation von 'Siemens'.
- Vinothek 'Liebherr', außer in 1-Zimmer-Wohnungen.
- Hängende Sanitärkeramik.
- Zwischendecken in der Gesamtheit der Wohnungen mit LED-Beleuchtung.
- Zentrales Vakuumieren.
- Mitsubishi Klimaanlage in die Zwischendecken Multi-Split eingebaut.
- Warmup elektrische Fußbodenheizung.
- Warmwasserbereiter und Sonnenkollektoren von 'Vulcano'.In der Nähe hat es Grünflächen, Radweg und Bereich zum Wandern. In der Nähe von Supermärkten, Geschäften und Schulen. Der ideale Ort, um in Komfort und Sicherheit zu leben und alle Vorteile der Nähe zu Lissabon zu genießen.
Energiekategorie: A+
#ref:LANE_6520_AD Fabuloso apartamento dúplex de 4 dormitorios insertado en la urbanización Ria Gallega.Con una superficie privada bruta de 267,41 m² se compone de la siguiente manera:
En la planta inferior se puede encontrar un hall de entrada, una gran sala de estar con cocina abierta, 4 dormitorios, uno de ellos es en suite, 1 baño de visitas y un baño completo que soporta los dormitorios. El dormitorio principal y dos de los dormitorios tienen acceso a un balcón con 12,51 metros cuadrados; el otro dormitorio, el salón y la cocina tienen acceso a otro balcón con 19,72 m².En la planta superior hay un salón de 82,11 m² con acceso a dos amplias terrazas con 29,70 y 28,80 m².
También dispone de garaje para 2 coches y un trastero.Se trata de un proyecto con arquitectura vanguardista, concebido con arte, distinguido por los detalles y la calidad de los acabados, con especial énfasis en la amplitud, sofisticación y sostenibilidad de los pisos.
Los apartamentos ofrecen confort y alta eficiencia energética, con aislamiento térmico y acústico, ventanas de rotura de puente térmico y calefacción por suelo radiante eléctrico en toda la zona de los pisos.Otras características:- Ventanas basculantes y giratorias de aluminio 'Sun Glass' con corte térmico.
- Persianas eléctricas y térmicas.
- Diferenciación del aislamiento térmico y acústico, concretamente corcho granulado y Fonas 31.
- Cocinas totalmente equipadas con electrodomésticos empotrados 'Siemens' de última generación.
- Vinoteca 'Liebherr', excepto en apartamentos de 1 dormitorio.
- Sanitarios suspendidos.
- Falsos techos en la totalidad de los apartamentos con iluminación led.
- Vacumming central.
- Aire acondicionado Mitsubishi integrado en los falsos techos Multi-split.
- Calefacción por suelo radiante eléctrico de calentamiento.
- Calentador de agua y paneles solares de 'Vulcano'.En las inmediaciones cuenta con espacios verdes, carril bici y zona para pasear. Cerca de supermercados, comercios y colegios. El lugar ideal para vivir con comodidad y seguridad, disfrutando de todas las ventajas de la proximidad a Lisboa.
Categoría Energética: A+
#ref:LANE_6520_AD Fabuleux appartement en duplex de 4 chambres inséré dans le développement Ria Gallega.Avec une superficie privée brute de 267,41 m² est composé comme suit:
À l'étage inférieur, on peut trouver un hall d'entrée, un grand salon avec cuisine ouverte, 4 chambres, l'une d'entre elles est en-suite, 1 salle de bain d'invités et une salle de bain complète soutenant les chambres. La chambre principale et deux des chambres ont accès à un balcon de 12,51 m²; l'autre chambre, le salon et la cuisine ont accès à un autre balcon de 19,72 m².À l'étage supérieur, il y a un salon de 82,11 m² avec accès à deux grandes terrasses de 29,70 et 28,80 m².
Il dispose également d'un garage pour 2 voitures et d'une salle de stockage.Il s'agit d'un projet à l'architecture d'avant-garde, conçu avec art, qui se distingue par les détails et la qualité des finitions, avec un accent particulier sur l'espace, la sophistication et la durabilité des appartements.
Les appartements offrent confort et haute efficacité énergétique, avec isolation thermique et acoustique, brise-fenêtres thermiques et chauffage électrique par le sol dans toute la zone des appartements.Autres caractéristiques :- Inclinez et tournez les fenêtres en aluminium « Sun Glass » avec coupe thermique.
- Stores électriques et thermiques.
- Différenciation de l'isolation thermique et acoustique, à savoir le liège granulé et Fonas 31.
- Cuisines entièrement équipées avec des appareils intégrés « Siemens » de dernière génération.
- Vinothèque « Liebherr », sauf dans les appartements 1 chambre.
- Articles sanitaires suspendus.
- Faux plafonds dans la totalité des appartements avec éclairage LED.
- Vacumming central.
- Climatisation Mitsubishi intégrée dans les faux plafonds Multi-split.
- Chauffage électrique par le sol.
- Chauffe-eau et panneaux solaires de « Vulcano ».Dans les environs, il a des espaces verts, une piste cyclable et un espace pour la marche. Proche des supermarchés, des commerces et des écoles. L'endroit idéal pour vivre dans le confort et la sécurité, en profitant de tous les avantages de la proximité de Lisbonne.
Performance Énergétique: A+
#ref:LANE_6520_AD Fabuloso apartamento T4 duplex inserido no Empreendimento Ria Gallega.Com uma área bruta privativa de 267,41 m2 é compoto da seguinte forma:
No piso inferior encontramos um hall de entrada, uma grande sala com cozinha aberta, 4 quartos, um deles em suite, 1 wc social e casa-de-banho de apoio aos quartos. A suite e dois dos quartos têm acesso a uma varanda com 12,51 m2; o outro quarto, a sala e cozinha têm acesso a uma outra varanda com 19,72 m2.No piso superior podemos encontrar uma sala de estar de 82,11 m2 com acesso a 2 amplos terraços com 29,70 m2 e 28,80 m2 respetivamente.
Conta ainda com garagem para 2 carros e uma arrecadação.O Ria Gallega é um projecto com arquitectura de vanguarda, concebido com arte, prima pelos detalhes e qualidade dos acabamentos, com enfâse especial nos espaços amplos, na sofisticação e sustentabilidade dos apartamentos.
Os apartamentos Ria Gallega oferecem conforto e elevada eficiência energética, com isolamentos térmicos e acústicos, janelas com rotura térmica e piso radiante eléctrico em toda a área dos apartamentos.Outras características: Janelas em alumínio oscilo-batente e rotura térmica com vidro Sun Glass.
Estores elétricos e térmicos.
Isolamentos térmicos e acústicos diferenciadores, nomeadamente granulado de cortiça e Fonas 31.
Cozinhas totalmente equipadas com eletrodomésticos encastrados Siemens de última geração
Vinoteca da Liebherr, exceto nos T1´s.
Loiças suspensas.
Tetos falsos na totalidades dos apartamentos com iluminação led.
Aspiração central.
Ar condicionado da Mitsubishi embutido nos tetos falsos Multi-split.
Piso radiante elétrico da Warmup na totalidade dos apartamentos.
Classificação energética 'A' em todos os apartamentos.
Esquentador e painéis solares da Vulcano.
Categoria Energética: A+
#ref:LANE_6520_AD Fabulous 4 bedroom duplex apartment inserted in the Ria Gallega development.With a gross private area of 267.41 sqm is composed as follows:
On the lower floor one can find an entrance hall, a large living room with open kitchen, 4 bedrooms, one of them is en-suite, 1 guest bathroom and a full bathroom supporting the bedrooms. The master bedroom and two of the bedrooms have access to a balcony with 12.51 sqm; the other bedroom, the living room and kitchen have access to another balcony with 19.72 sqm.On the upper floor there is a 82.11 sqm living room with access to two large terraces with 29.70 and 28.80 sqm.
It also has a garage for 2 cars and a storage room.This is a project with avant-garde architecture, conceived with art, distinguished by the details and quality of the finishings, with special emphasis on the spaciousness, sophistication and sustainability of the flats.
The apartments offer comfort and high energy efficiency, with thermal and acoustic insulation, thermal break windows and electric underfloor heating throughout the area of the flats.Other characteristics:- Tilt and turn aluminium 'Sun Glass' windows with thermal cut.
- Electric and thermal blinds.
- Differentiating thermal and acoustic insulation, namely granulated cork and Fonas 31.
- Fully fitted kitchens with latest generation 'Siemens' built-in appliances.
- 'Liebherr' vinotheque, except in 1 bedroom apartments.
- Suspended sanitary ware.
- False ceilings in the totality of the apartments with led lighting.
- Central vacumming.
- Mitsubishi air conditioning built into the false ceilings Multi-split.
- Warmup electric underfloor heating.
- Water heater and solar panels from 'Vulcano'.In the vicinity it has green spaces, cycle path and area for walking. Close to supermarkets, shops and schools. The ideal place to live in comfort and safety, enjoying all the advantages of proximity to Lisbon.
Energy Rating: A+
#ref:LANE_6520_AD Fabulous 4 bedroom duplex apartment inserted in the Ria Gallega development.With a gross private area of 267.41 sqm is composed as follows:
On the lower floor one can find an entrance hall, a large living room with open kitchen, 4 bedrooms, one of them is en-suite, 1 guest bathroom and a full bathroom supporting the bedrooms. The master bedroom and two of the bedrooms have access to a balcony with 12.51 sqm; the other bedroom, the living room and kitchen have access to another balcony with 19.72 sqm.On the upper floor there is a 82.11 sqm living room with access to two large terraces with 29.70 and 28.80 sqm.
It also has a garage for 2 cars and a storage room.This is a project with avant-garde architecture, conceived with art, distinguished by the details and quality of the finishings, with special emphasis on the spaciousness, sophistication and sustainability of the flats.
The apartments offer comfort and high energy efficiency, with thermal and acoustic insulation, thermal break windows and electric underfloor heating throughout the area of the flats.Other characteristics:- Tilt and turn aluminium 'Sun Glass' windows with thermal cut.
- Electric and thermal blinds.
- Differentiating thermal and acoustic insulation, namely granulated cork and Fonas 31.
- Fully fitted kitchens with latest generation 'Siemens' built-in appliances.
- 'Liebherr' vinotheque, except in 1 bedroom apartments.
- Suspended sanitary ware.
- False ceilings in the totality of the apartments with led lighting.
- Central vacumming.
- Mitsubishi air conditioning built into the false ceilings Multi-split.
- Warmup electric underfloor heating.
- Water heater and solar panels from 'Vulcano'.In the vicinity it has green spaces, cycle path and area for walking. Close to supermarkets, shops and schools. The ideal place to live in comfort and safety, enjoying all the advantages of proximity to Lisbon.
Energy Rating: A+
#ref:LANE_6520_AD Fabulous 4 bedroom duplex apartment inserted in the Ria Gallega development.With a gross private area of 267.41 sqm is composed as follows:
On the lower floor one can find an entrance hall, a large living room with open kitchen, 4 bedrooms, one of them is en-suite, 1 guest bathroom and a full bathroom supporting the bedrooms. The master bedroom and two of the bedrooms have access to a balcony with 12.51 sqm; the other bedroom, the living room and kitchen have access to another balcony with 19.72 sqm.On the upper floor there is a 82.11 sqm living room with access to two large terraces with 29.70 and 28.80 sqm.
It also has a garage for 2 cars and a storage room.This is a project with avant-garde architecture, conceived with art, distinguished by the details and quality of the finishings, with special emphasis on the spaciousness, sophistication and sustainability of the flats.
The apartments offer comfort and high energy efficiency, with thermal and acoustic insulation, thermal break windows and electric underfloor heating throughout the area of the flats.Other characteristics:- Tilt and turn aluminium 'Sun Glass' windows with thermal cut.
- Electric and thermal blinds.
- Differentiating thermal and acoustic insulation, namely granulated cork and Fonas 31.
- Fully fitted kitchens with latest generation 'Siemens' built-in appliances.
- 'Liebherr' vinotheque, except in 1 bedroom apartments.
- Suspended sanitary ware.
- False ceilings in the totality of the apartments with led lighting.
- Central vacumming.
- Mitsubishi air conditioning built into the false ceilings Multi-split.
- Warmup electric underfloor heating.
- Water heater and solar panels from 'Vulcano'.In the vicinity it has green spaces, cycle path and area for walking. Close to supermarkets, shops and schools. The ideal place to live in comfort and safety, enjoying all the advantages of proximity to Lisbon.
Energy Rating: A+
#ref:LANE_6520_AD Fabelhafte Maisonette-Wohnung mit 4 Schlafzimmern, die in die Ria Gallega-Entwicklung eingefügt wurde.Mit einer Bruttoprivatfläche von 267,41 qm setzt sich wie folgt zusammen:
Auf der unteren Etage finden Sie eine Eingangshalle, ein großes Wohnzimmer mit offener Küche, 4 Schlafzimmer, eines davon ist en-suite, 1 Gäste-WC und ein komplettes Badezimmer, das die Schlafzimmer unterstützt. Das Hauptschlafzimmer und zwei der Schlafzimmer haben Zugang zu einem Balkon mit 12,51 qm; Das andere Schlafzimmer, das Wohnzimmer und die Küche haben Zugang zu einem weiteren Balkon mit 19,72 qm.Im Obergeschoss befindet sich ein 82,11 qm großes Wohnzimmer mit Zugang zu zwei großen Terrassen mit 29,70 und 28,80 qm.
Es hat auch eine Garage für 2 Autos und einen Abstellraum.Dies ist ein Projekt mit avantgardistischer Architektur, konzipiert mit Kunst, die sich durch die Details und die Qualität der Oberflächen auszeichnet, mit besonderem Schwerpunkt auf der Geräumigkeit, Raffinesse und Nachhaltigkeit der Wohnungen.
Die Wohnungen bieten Komfort und hohe Energieeffizienz, mit Wärme- und Schalldämmung, thermischen Breakfenstern und elektrischer Fußbodenheizung im gesamten Bereich der Wohnungen.Weitere Merkmale:- Kippen und drehen Sie Aluminiumfenster 'Sun Glass' mit thermischem Schnitt.
- Elektrische und thermische Jalousien.
- Unterscheidung von Wärme- und Schalldämmung, nämlich Granulatkork und Fonas 31.
- Voll ausgestattete Küchen mit Einbaugeräten der neuesten Generation von 'Siemens'.
- Vinothek 'Liebherr', außer in 1-Zimmer-Wohnungen.
- Hängende Sanitärkeramik.
- Zwischendecken in der Gesamtheit der Wohnungen mit LED-Beleuchtung.
- Zentrales Vakuumieren.
- Mitsubishi Klimaanlage in die Zwischendecken Multi-Split eingebaut.
- Warmup elektrische Fußbodenheizung.
- Warmwasserbereiter und Sonnenkollektoren von 'Vulcano'.In der Nähe hat es Grünflächen, Radweg und Bereich zum Wandern. In der Nähe von Supermärkten, Geschäften und Schulen. Der ideale Ort, um in Komfort und Sicherheit zu leben und alle Vorteile der Nähe zu Lissabon zu genießen.
Energiekategorie: A+
#ref:LANE_6520_AD