PICTURES ARE LOADING...
House & single-family home for sale in Plouaret
USD 586,456
House & Single-family home (For sale)
Reference:
AGHX-T600164
/ 1397089
Reference:
AGHX-T600164
Country:
FR
City:
Plouaret
Postal code:
22420
Category:
Residential
Listing type:
For sale
Property type:
House & Single-family home
Property subtype:
Villa
Luxury:
Yes
Property size:
1,722 sqft
Lot size:
353,487 sqft
Rooms:
7
Bedrooms:
3
Energy consumption:
146
Greenhouse gas emissions:
18
Garages:
1
Terrace:
Yes
Cellar:
Yes
REAL ESTATE PRICE PER SQFT IN NEARBY CITIES
| City |
Avg price per sqft house |
Avg price per sqft apartment |
|---|---|---|
| Plestin-les-Grèves | USD 152 | - |
| Lannion | USD 169 | USD 151 |
| Perros-Guirec | USD 269 | USD 294 |
| Guingamp | USD 132 | - |
| Tréguier | USD 123 | - |
| Morlaix | USD 125 | USD 113 |
| Paimpol | USD 203 | USD 299 |
| Saint-Pol-de-Léon | USD 145 | - |
| Plouézec | USD 177 | - |
| Plouha | USD 163 | - |
| Saint-Quay-Portrieux | USD 228 | USD 287 |
| Côtes-d'Armor | USD 152 | USD 171 |
| Plouescat | USD 138 | - |
| Gourin | USD 97 | - |
| Saint-Brieuc | USD 144 | USD 127 |
| Finistère | USD 155 | USD 160 |
| Lesneven | USD 136 | - |
| Pontivy | USD 129 | USD 135 |
| Guipavas | USD 203 | - |
| Plougastel-Daoulas | USD 205 | - |
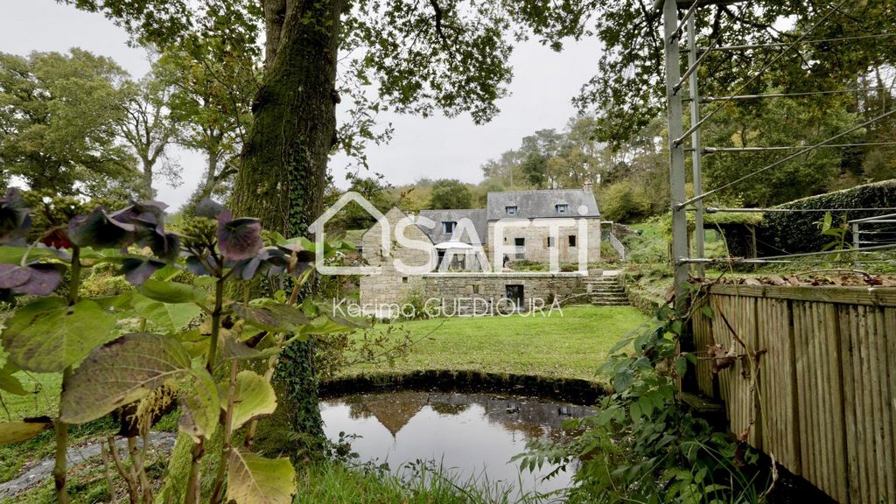
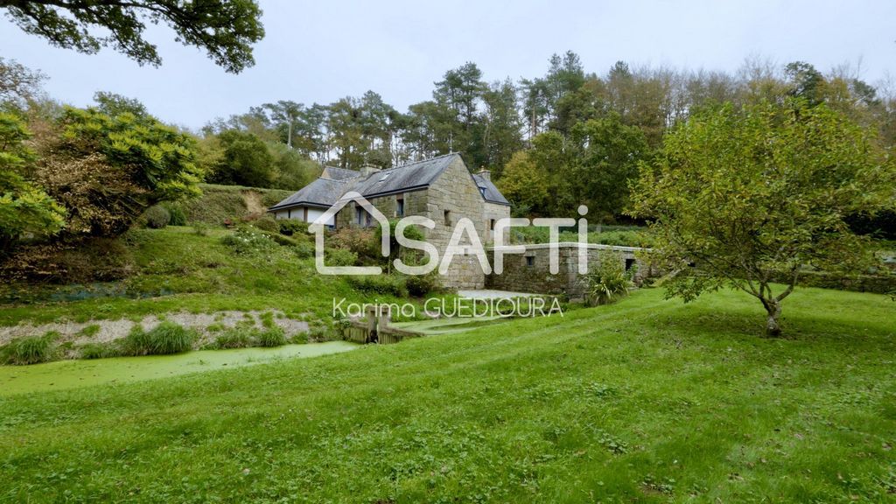
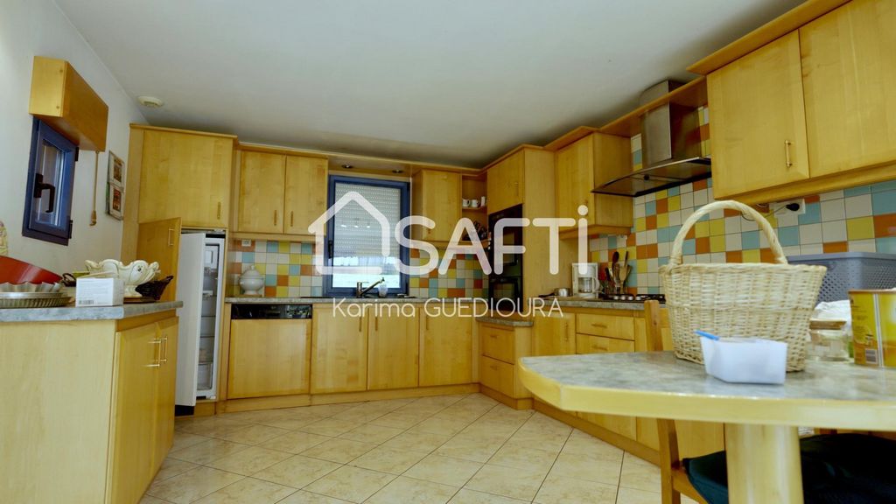
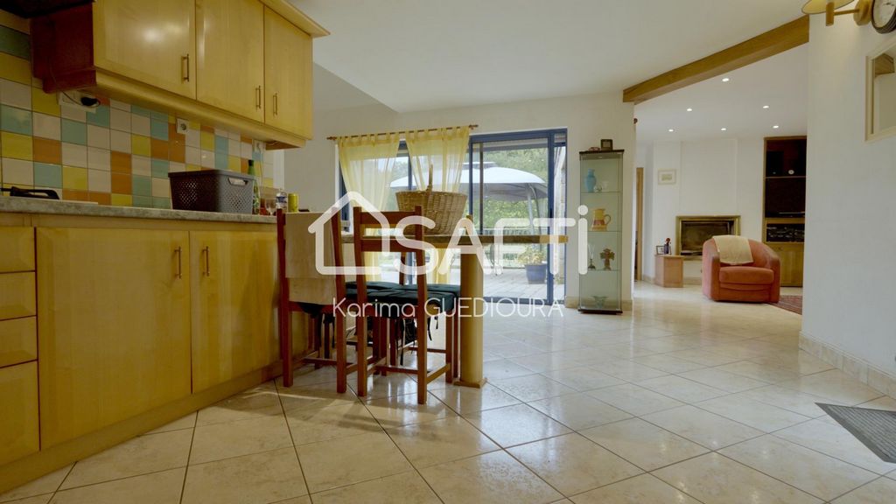

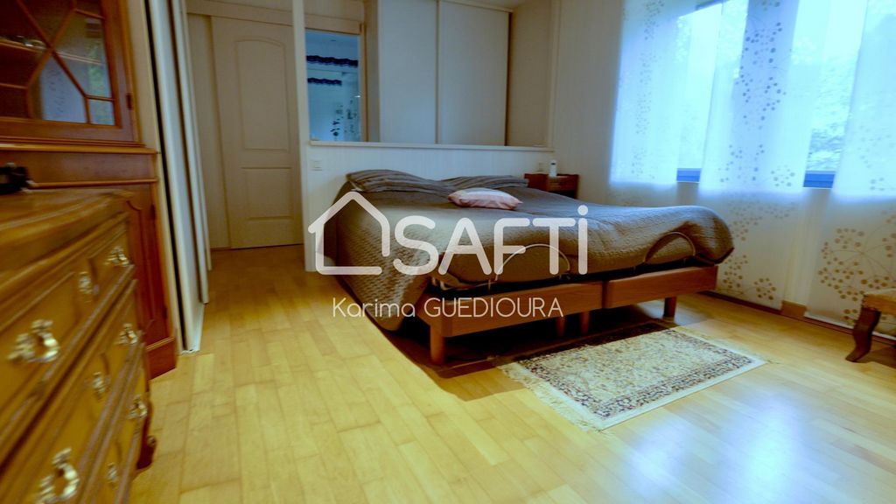
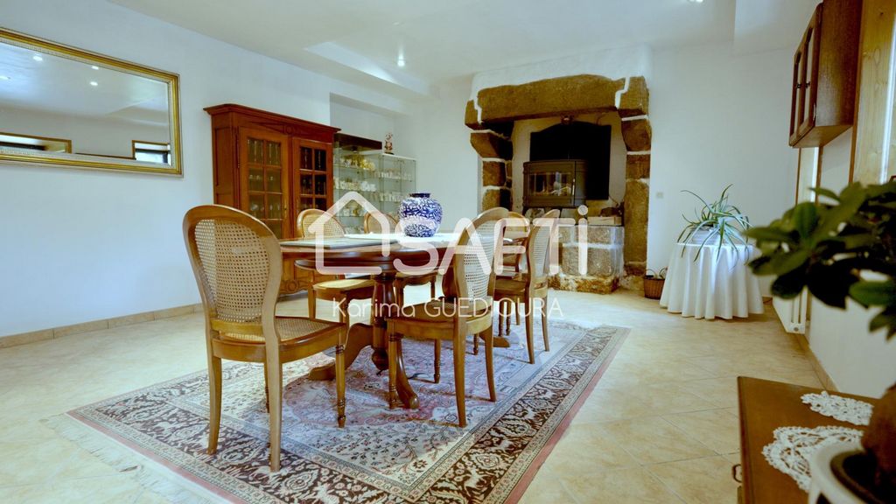
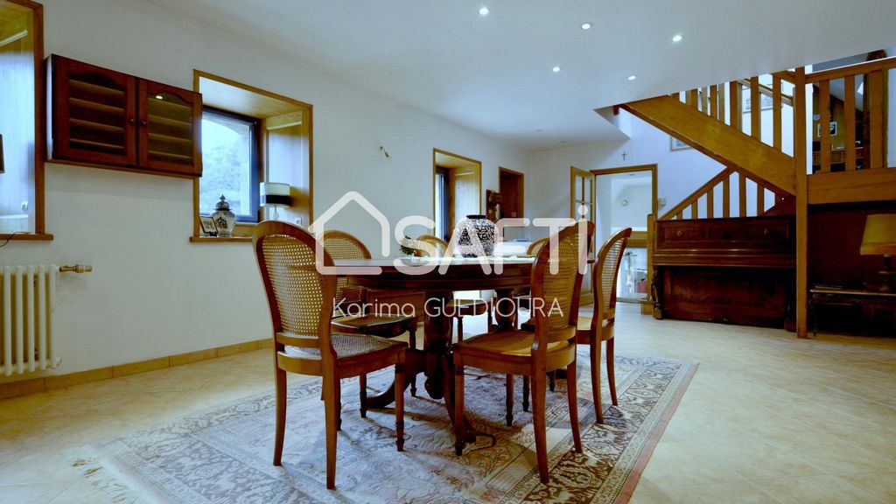
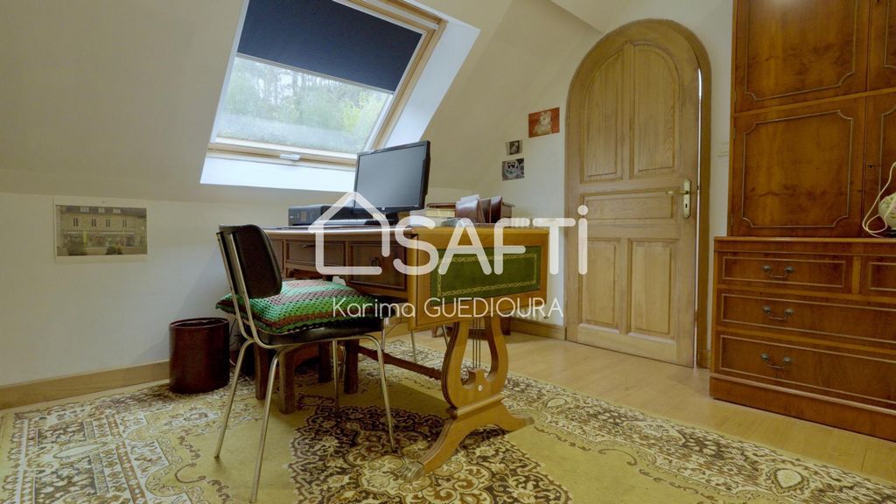
Prix de vente : 569 000 €
Honoraires charge vendeur Property 7 rooms 160 m²If you are looking for serenity and escape in the heart of nature, this charming property of more than 3 hectares, nestled in a preserved valley of Trégor, will seduce you.Renovated with care and passion, extended since the end of the 90s, this house in local stone (approximately 160 m²) with real slate roof offers a setting that is both warm and comfortable. It consists of an extension housing a fully fitted open kitchen, a living room bathed in light with an insert fireplace and large bay windows offering a panoramic view of the park, as well as a bedroom on one level with its own fireplace, cupboards and adjoining shower room. The space continues with a back kitchen and toilets. A few steps lead to the former miller's house, where there is a dining area decorated with a majestic stone fireplace with wood stove. Upstairs, two bedrooms, an office and a bathroom with toilet complete this ensemble. A veranda and a cellar complete this property.Outside, an enchanting garden offers a natural setting of remarkable beauty. A large south-facing terrace, accessible by a stone staircase, leads to the old mill building, which has a green roof.This property also includes outbuildings including a large workshop, a double garage and an aviary.I invite you to contact me to discover this exceptional property that I would be delighted to present to you.