USD 4,148,942
USD 4,148,942
USD 4,148,942
USD 4,148,942
8 bd
10,742 sqft
USD 4,148,942
USD 4,148,942



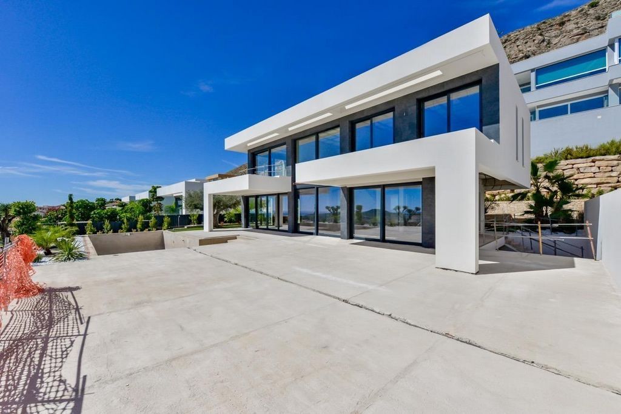

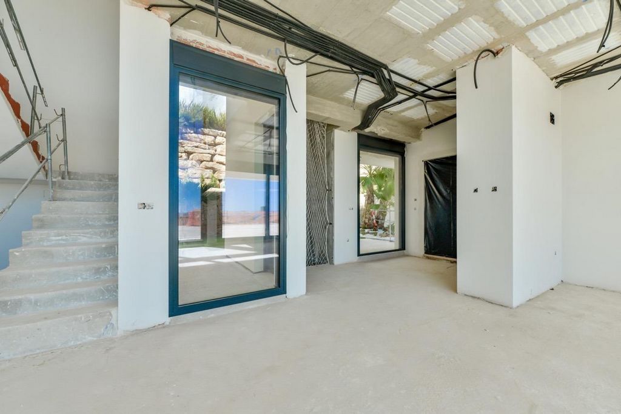






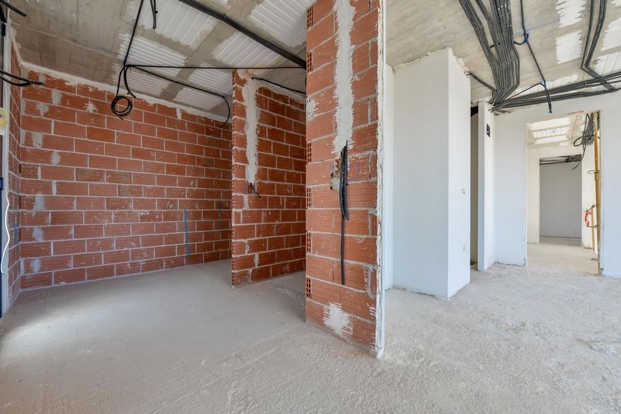

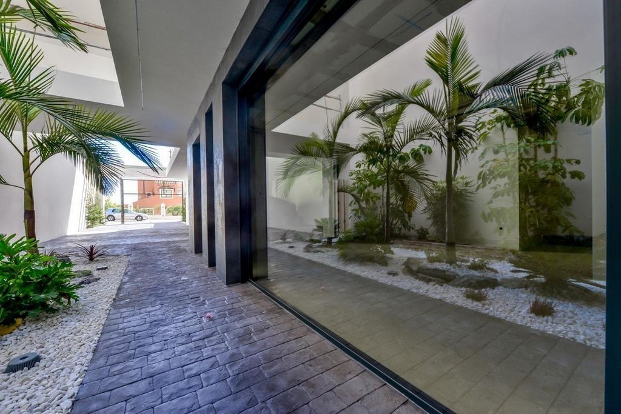


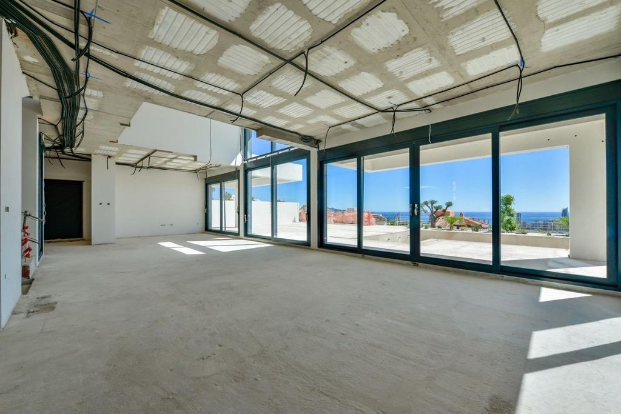
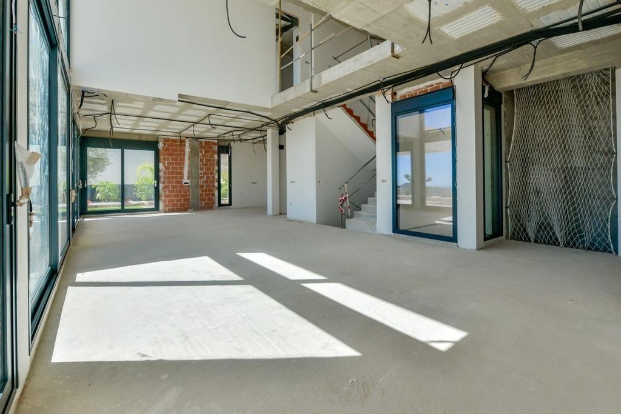
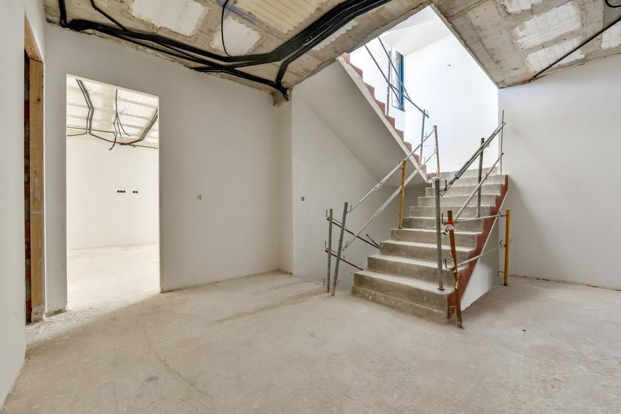
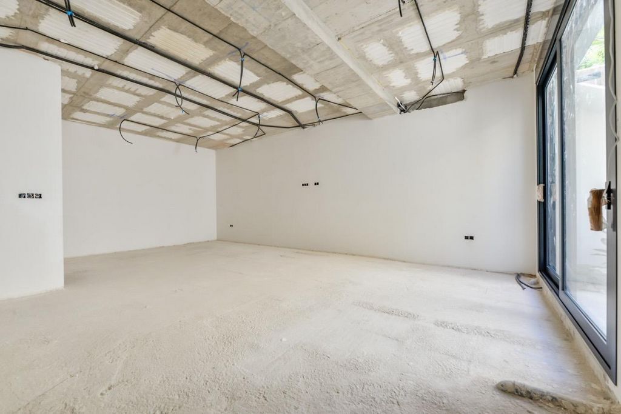
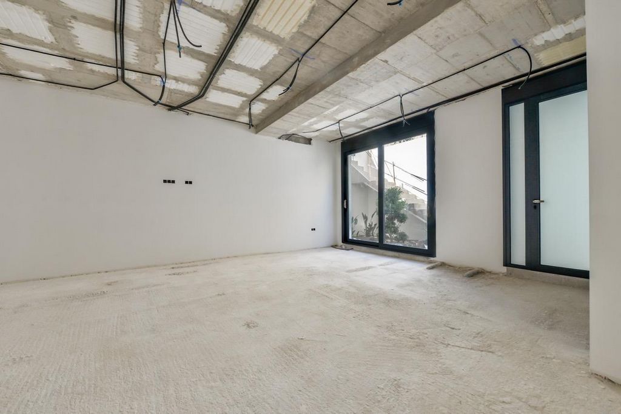
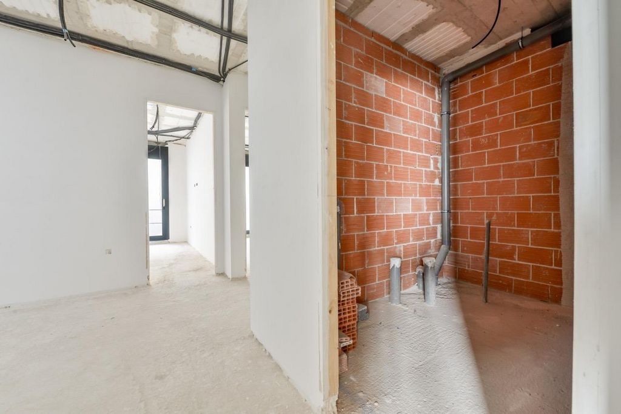
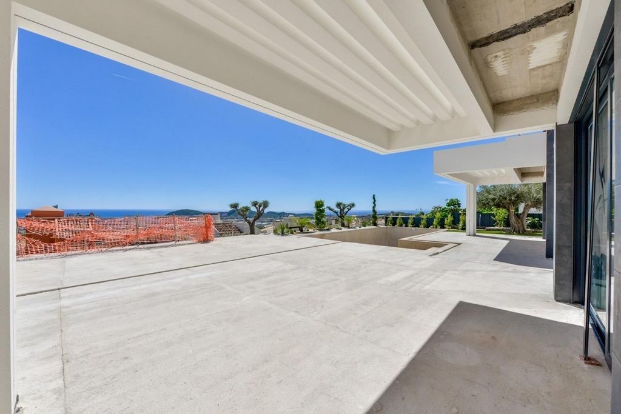
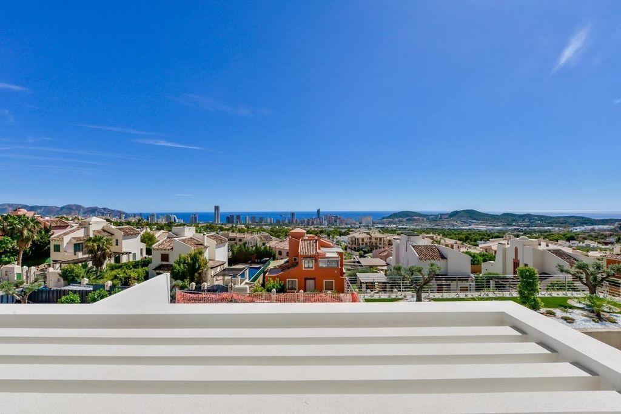
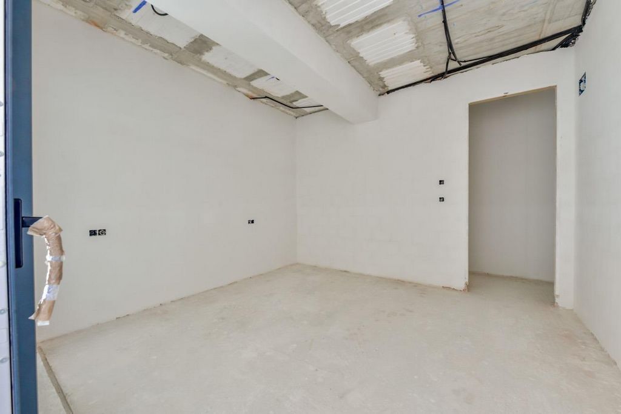
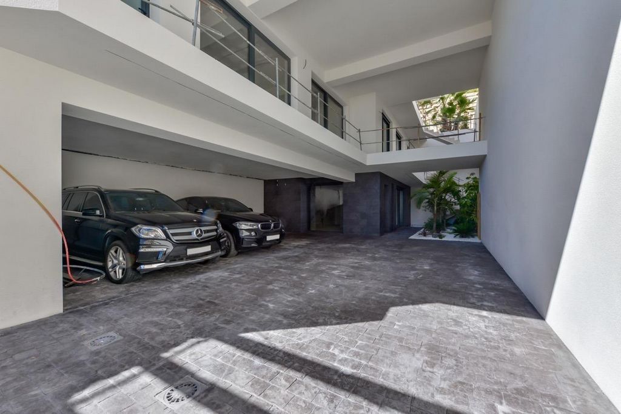


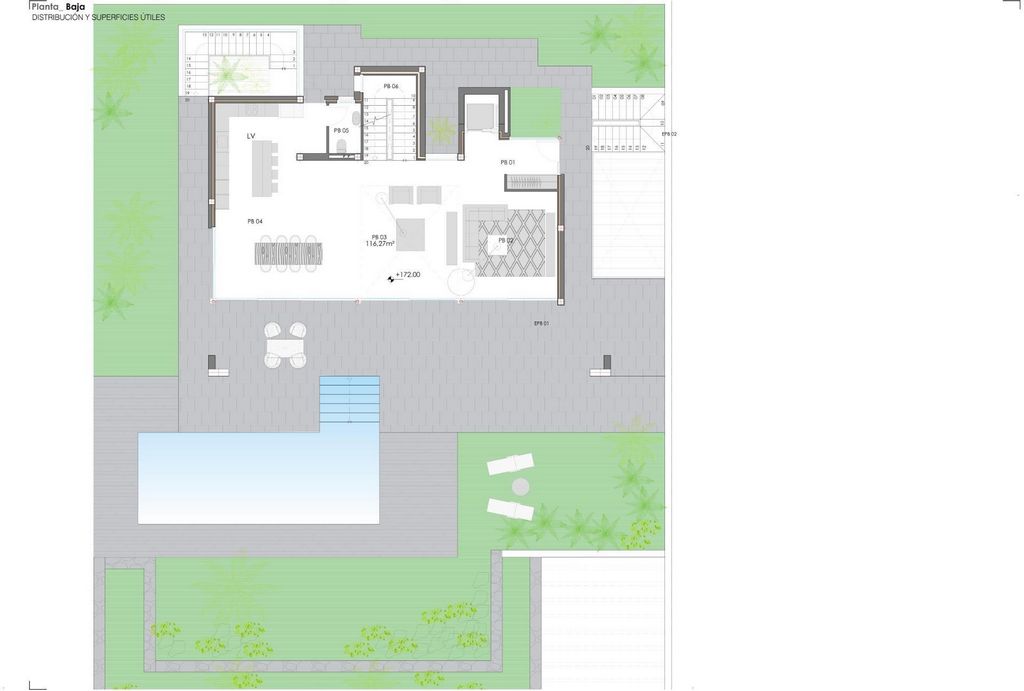
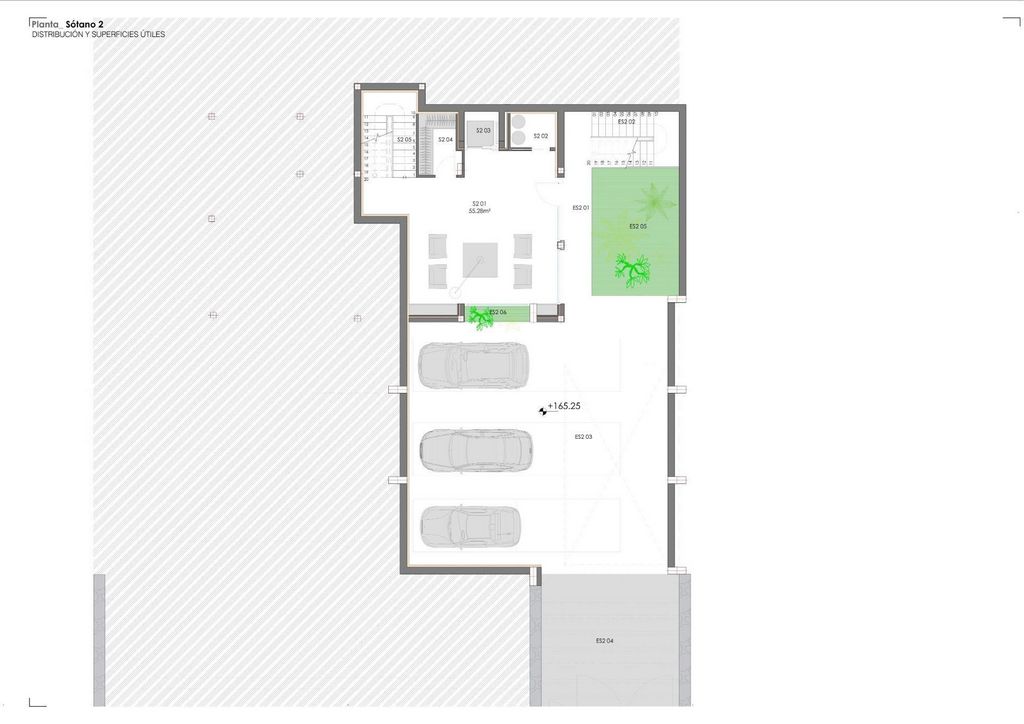
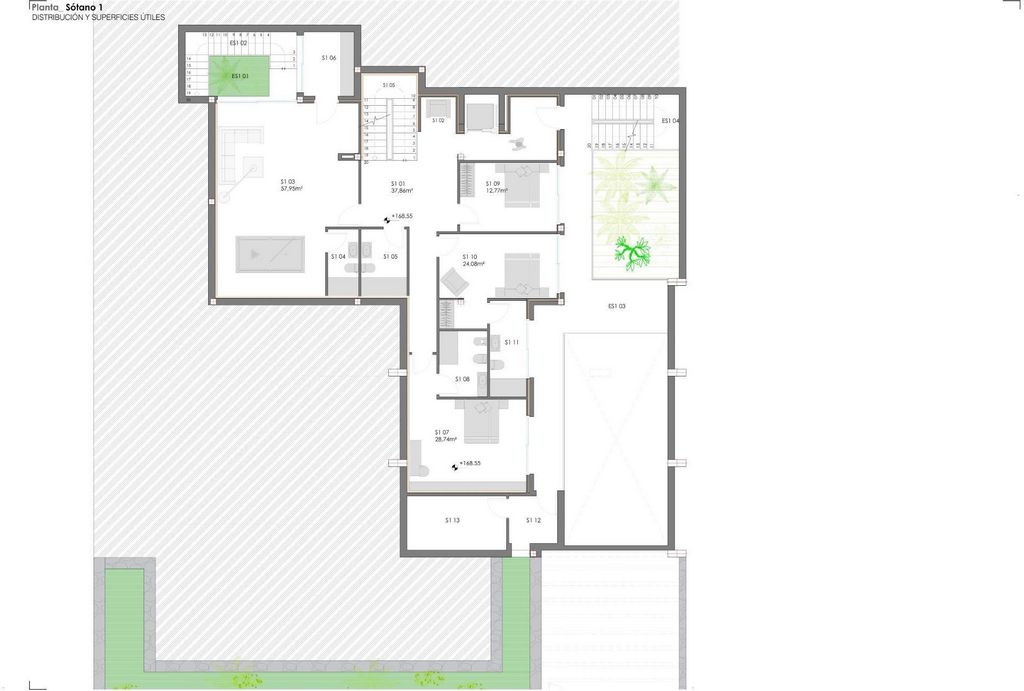
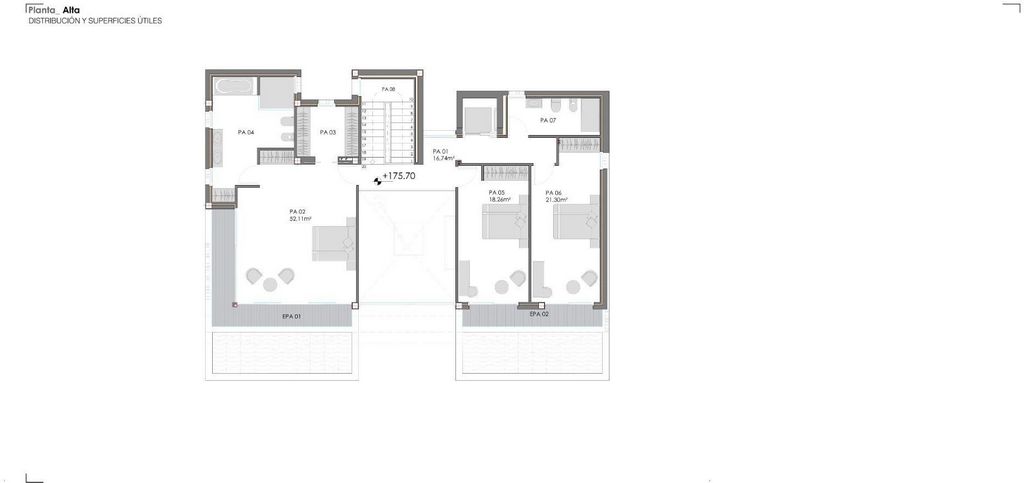
Living room- 95 m2
Bedrooms- 8 (main 52 m2 and secondary 20 m2)
Bathrooms- 5
Plot- 890 м2
Built- 998 м2
Swimming pool- 12 X 5
Four Floors
Garden (20 m2) - fully finished with automatic irrigation system
Lift (Otis) inside the house
Underfloor heating
Domotics (control of air conditioning, underfloor heating, interior and exterior lighting, blinds)
Electric blinds
Exterior and interior lights brand name Siemens
High ceilings up to 3,20 m high
Impressive sea view
One floor for guests
Aerothermal heating
Fully fitted kitchen with island
Fitted wardrobes
Porcelain tiled floor
Wall with natural stone hand carved
Garage for 4 vehicles with automatic doors 160 m2 + entrance hall 78 m2
Open parking 37Villa located in the Sierra Cortina resort complex, next to two golf courses, theme parks, a large shopping centre and a few minutes from the beaches of Benidorm.Finestrat located in the Marina Baixa region of the Costa Blanca, close to neighbouring Benidorm and about 40 kilometres from the city of Alicante and the international airport.The village is situated on the mountainside of Puig Campana and offers beautiful views of the mountains, the coast and the Mediterranean Sea. View more View less ▷Villa Neuve avec Vue sur Mer à Finestrat, Costa BlancaEn arrivant à l'urbanisation, il y a un mur en pierre naturelle d'une hauteur de 7 mètres et les portes d'accès automatiques à la villa qui arrivent au garage couvert au niveau de la rue avec double hauteur, lumière naturelle et jardin avec des palmiers de différentes hauteurs de 180 m2, une salle vitrée de 78 m2 avec ascenseur, escalier intérieur, vestiaire et assez d'espace pour mettre des fauteuils, convertir cet espace en un bureau ou simplement une salle d'attente pour les visiteurs.L'étage suivant de 190 m2 d'espace clos est situé au-dessous du niveau du terrain mais à 3 mètres au-dessus du niveau de la rue et bénéficie donc de la lumière naturelle. On peut y accéder par l'ascenseur ou l'escalier à l'intérieur de la villa, ou par l'escalier à l'extérieur du garage, dans ce dernier cas on ne peut accéder qu'aux couloirs extérieurs, à la salle des installations ou à la porte principale de cet étage, ce qui permet d'effectuer l'entretien de la maison sans avoir besoin d'entrer à l'intérieur de la maison. À l'intérieur de cet étage, on trouve 4 chambres spacieuses, un salon avec patio anglais de 17 m2 avec l'escalier menant au terrain, une buanderie, 2 salles de bain, des couloirs extérieurs de 40 m2 et une salle d'installations.Lorsque nous montons à l'étage principal par 3 voies d'accès, nous voyons un salon de 130 m2 avec double lumière, une cuisine ouverte, des toilettes invités, des vues panoramiques sur la mer, et une piscine de 54 m2 en stratifié, un beau jardin et 2 grandes terrasses couvertes.A l'étage des chambres on accède par ascenseur ou escalier intérieur où l'on trouve une chambre de maître de plus de 50 m2 avec salle de bain en-suite, dressing et terrasse, deux chambres d'environ 20 m2 chacune, une salle de bain et la terrasse pour ces chambres.La villa est équipée de Led à l'extérieur et à l'intérieur, chauffage au sol, domotique, cristaux Gamma élevés, climatisation centralisée, stores automatiques, hauts plafonds et bien plus encore :
Salon - 95 m2
Chambres à coucher - 8 (principale 52 m2 et secondaire 20 m2)
Salles de bains - 5
Terrain- 890 м2
Bâti- 998 м2
Piscine- 12 X 5
Quatre étages
Jardin (20 m2) - entièrement aménagé avec système d'irrigation automatique
Ascenseur (Otis) à l'intérieur de la maison
Chauffage par le sol
Domotique (contrôle de la climatisation, du chauffage au sol, de l'éclairage intérieur et extérieur, des stores)
Stores électriques
Lumières extérieures et intérieures de marque Siemens
Hauts plafonds jusqu'à 3,20 m de hauteur
Vue impressionnante sur la mer
Un étage pour les invités
Chauffage aérothermique
Cuisine entièrement équipée avec îlot
Armoires encastrées
Sol en carreaux de porcelaine
Mur en pierre naturelle sculptée à la main
Garage pour 4 véhicules avec portes automatiques 160 m2 + hall d'entrée 78 m2
Parking ouvert 37Villa située dans le complexe touristique Sierra Cortina, à proximité de deux terrains de golf, de parcs à thème, d'un grand centre commercial et à quelques minutes des plages de Benidorm.Finestrat est situé dans la région Marina Baixa de la Costa Blanca, à proximité de Benidorm et à environ 40 kilomètres de la ville d'Alicante et de l'aéroport international.Le village est situé sur le flanc de la montagne Puig Campana et offre de belles vues sur les montagnes, la côte et la mer Méditerranée. ▷New Build Luxury Villa with Seaviews in Finestrat, Costa BlancaArriving at the Urbanisation there is a natural stone wall with a height of 7 metres and the automatic access gates to the villa arriving at the covered garage at street level with double height, natural light and garden with palm trees of different heights of 180 m2, a glazed room of 78 m2 with lift, interior staircase, cloakroom and enough space to put armchairs, convert this space into an office or simply a waiting room for visitors.The next floor of 190 m2 of enclosed space is located below the plot level but 3 metres above the street level and therefore with natural light. It can be accessed by lift or staircase inside the villa, or by the staircase outside the garage, in the latter case you can only access the exterior corridors, the installations room or the main door of this floor, thus making the maintenance of the house without the need to enter inside the house. Inside this floor we will find 4 spacious bedrooms, living room with English patio of 17 m2 with the stairs to the plot, laundry, 2 bathrooms, exterior corridors of 40 m2 and installations room.When we go up to the main floor by 3 access ways we see a living room of 130 m2 with double light, open kitchen, guest toilet, panoramic sea views, and swimming pool of 54 m2 of laminate, a beautiful garden and 2 large covered terraces.To the bedrooms floor we access by lift or interior staircase where we will see a Master Bedroom of more than 50 m2 with en-suite bathroom, dressing room and terrace, two bedrooms of about 20 m2 each one, a bathroom and the terrace for these bedrooms.Villa is equipped with Led exterior and interior, underfloor heating, domotics, high Gamma crystals, centralized air conditioning, automatic blinds, high ceilings and much more:
Living room- 95 m2
Bedrooms- 8 (main 52 m2 and secondary 20 m2)
Bathrooms- 5
Plot- 890 м2
Built- 998 м2
Swimming pool- 12 X 5
Four Floors
Garden (20 m2) - fully finished with automatic irrigation system
Lift (Otis) inside the house
Underfloor heating
Domotics (control of air conditioning, underfloor heating, interior and exterior lighting, blinds)
Electric blinds
Exterior and interior lights brand name Siemens
High ceilings up to 3,20 m high
Impressive sea view
One floor for guests
Aerothermal heating
Fully fitted kitchen with island
Fitted wardrobes
Porcelain tiled floor
Wall with natural stone hand carved
Garage for 4 vehicles with automatic doors 160 m2 + entrance hall 78 m2
Open parking 37Villa located in the Sierra Cortina resort complex, next to two golf courses, theme parks, a large shopping centre and a few minutes from the beaches of Benidorm.Finestrat located in the Marina Baixa region of the Costa Blanca, close to neighbouring Benidorm and about 40 kilometres from the city of Alicante and the international airport.The village is situated on the mountainside of Puig Campana and offers beautiful views of the mountains, the coast and the Mediterranean Sea. ▷Villa de Obra Nueva con Vistas al Mar en Finestrat, Costa BlancaLlegando a la Urbanización hay un muro de piedra natural con una altura de 7 metros y las puertas automáticas de acceso al chalet llegando al garaje cubierto a nivel de calle con doble altura, luz natural y jardín con palmeras de diferentes alturas de 180 m2, una sala acristalada de 78 m2 con ascensor, escalera interior, guardarropa y espacio suficiente para poner sillones, convertir este espacio en un despacho o simplemente una sala de espera para visitas.La siguiente planta de 190 m2 de espacio cerrado está situada por debajo del nivel de la parcela pero 3 metros por encima del nivel de la calle y por tanto con luz natural. Se puede acceder a ella por el ascensor o la escalera interior del chalet, o por la escalera exterior del garaje, en este último caso sólo se puede acceder a los pasillos exteriores, al cuarto de instalaciones o a la puerta principal de esta planta, realizando así el mantenimiento de la vivienda sin necesidad de entrar dentro de la casa. Dentro de esta planta encontraremos 4 amplios dormitorios, salón con patio inglés de 17 m2 con la escalera de acceso a la parcela, lavadero, 2 baños, pasillos exteriores de 40 m2 y cuarto de instalaciones.Cuando subimos a la planta principal por 3 accesos vemos un salón de 130 m2 con doble luz, cocina abierta, aseo de invitados, vistas panorámicas al mar, y piscina de 54 m2 de laminado, un precioso jardín y 2 amplias terrazas cubiertas.A la planta de dormitorios accedemos por ascensor o escalera interior donde veremos un Dormitorio Principal de más de 50 m2 con baño en-suite, vestidor y terraza, dos dormitorios de unos 20 m2 cada uno, un baño y la terraza para estos dormitorios.Villa está equipada con Led exterior e interior, calefacción por suelo radiante, domótica, cristales Gamma de alta, aire acondicionado centralizado, persianas automáticas, techos altos y mucho más:
Salón- 95 m2
Dormitorios- 8 (principal 52 m2 y secundario 20 m2)
Baños- 5
Parcela- 890 м2
Construido- 998 м2
Piscina- 12 X 5
Cuatro Plantas
Jardín (20 m2) - totalmente terminado con sistema de riego automático
Ascensor (Otis) dentro de la casa
Calefacción por suelo radiante
Domótica (control de aire acondicionado, suelo radiante, iluminación interior y exterior, persianas)
Persianas eléctricas
Luces exteriores e interiores marca Siemens
Techos altos de hasta 3,20 m de altura
Impresionantes vistas al mar
Una planta para invitados
Calefacción aerotérmica
Cocina totalmente equipada con isla
Armarios empotrados
Suelo de gres porcelánico
Pared con piedra natural tallada a mano
Garaje para 4 vehículos con puertas automáticas 160 m2 + hall de entrada 78 m2
Parking abierto 37Chalet situado en el complejo Sierra Cortina, junto a dos campos de golf, parques temáticos, un gran centro comercial y a pocos minutos de las playas de Benidorm.Finestrat situado en la comarca de la Marina Baixa de la Costa Blanca, cerca de la vecina Benidorm y a unos 40 kilómetros de la ciudad de Alicante y del aeropuerto internacional.El pueblo está situado en la ladera del Puig Campana y ofrece hermosas vistas de las montañas, la costa y el mar Mediterráneo.