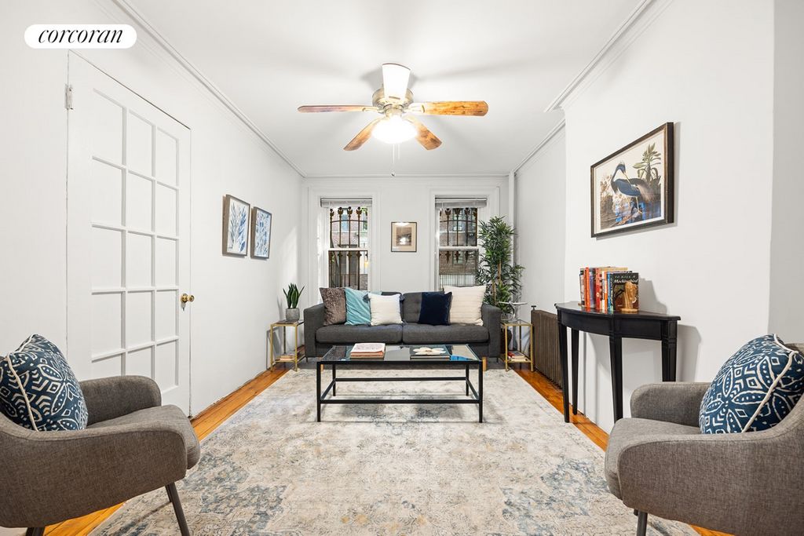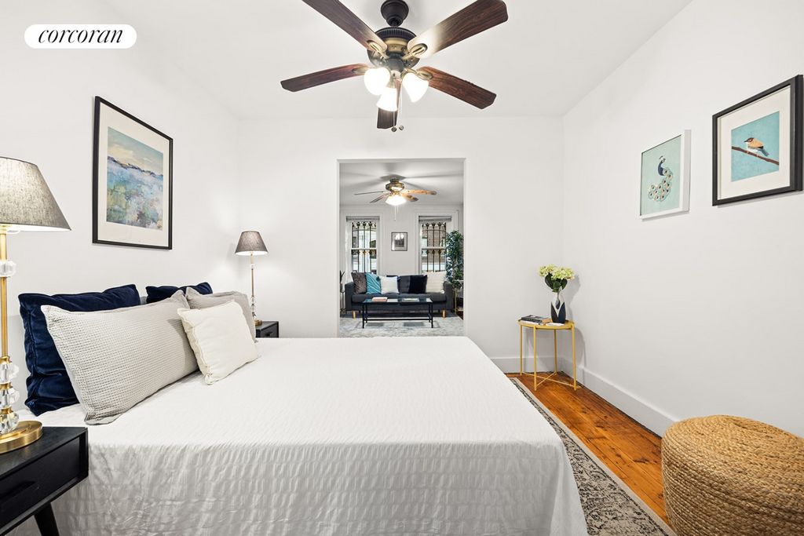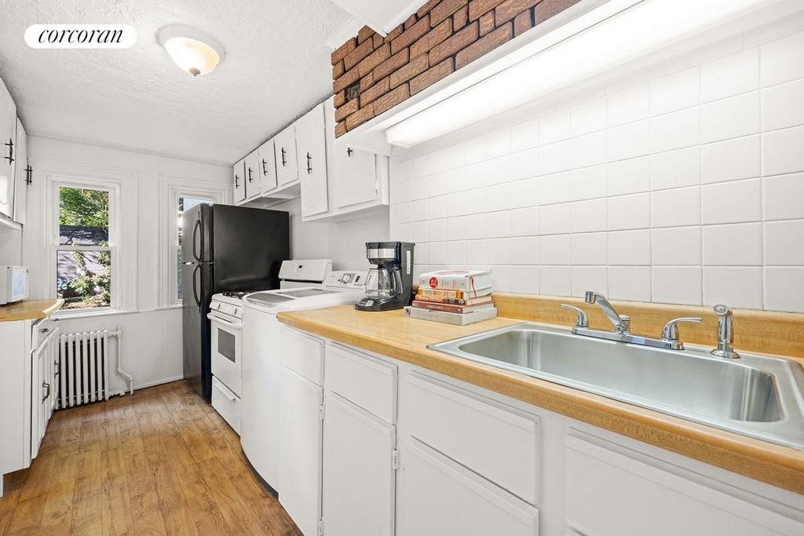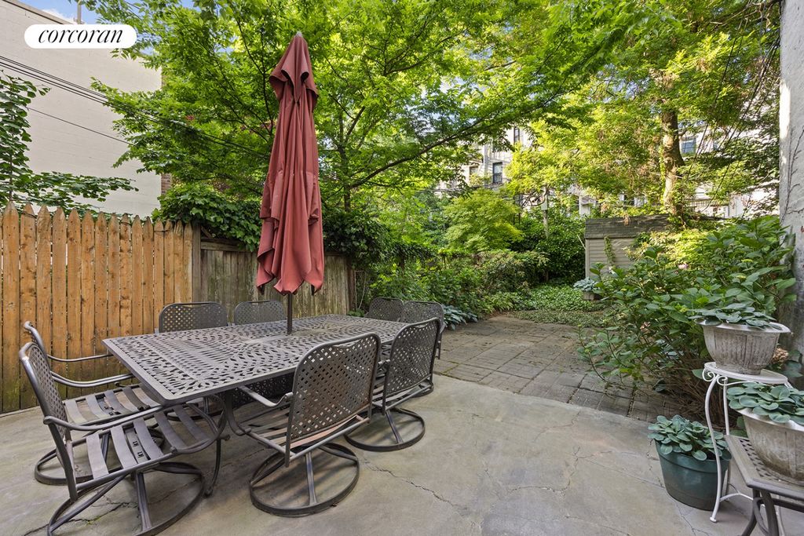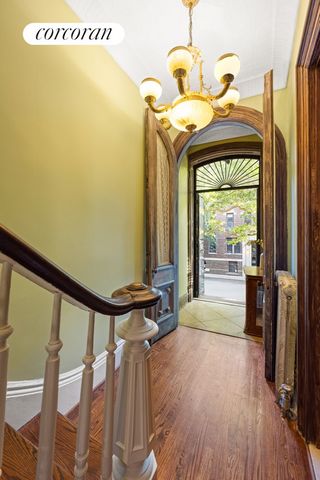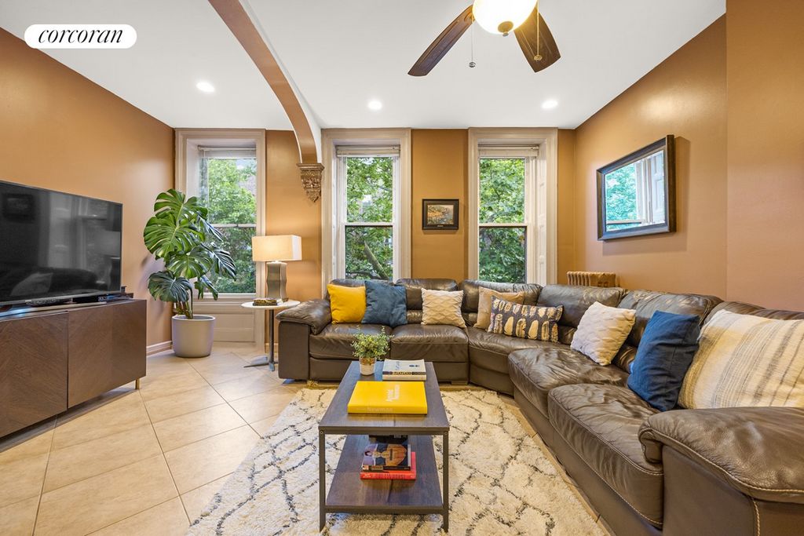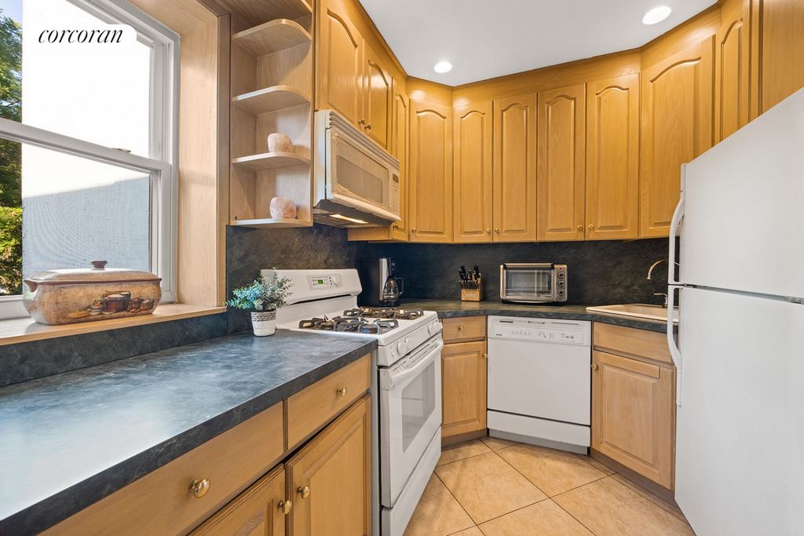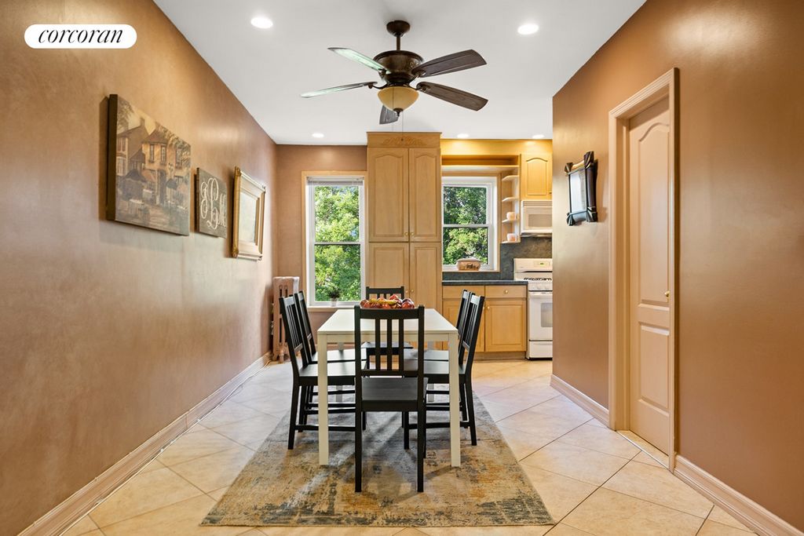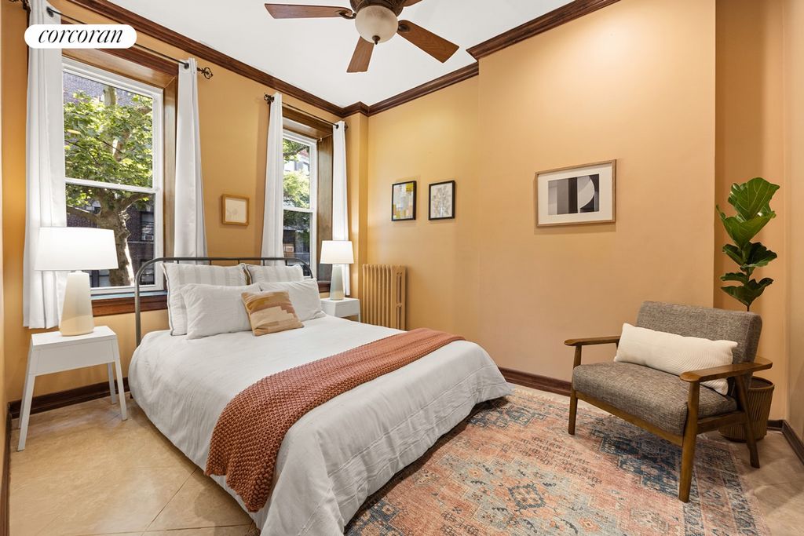USD 2,750,301
PICTURES ARE LOADING...
House & single-family home for sale in South Brooklyn
USD 2,750,301
House & Single-family home (For sale)
Reference:
EDEN-T100341757
/ 100341757
Welcome to 131 Garfield Place - a well cared for two family brownstone with an extra deep lot on one of Center Park Slope's most sought after tree lined blocks! The home has been well cared for and has had many updates throughout the years including a full renovation of the top two floors from 2001 to 2003 including new electrical and plumbing throughout, new stairs, and kitchens and baths. In addition, the facade and stoop were redone around 2014, as were as was the roof, and the windows date from around 2010. At the same time the home has retained numerous original details as well, including the original front doors, and the original curved banister and newel post.The home is currently configured as an owner's duplex over a garden rental. In the current set up the owners have created an open concept living area on the top floor to take advantage of the full width and depth of the home. Gracious sycamore views from the three front windows and sunny garden views from the back are sure to delight, as is the beautiful breeze passing through the space. This level also features a full bathroom and a well sized windowed kitchen with a full pantry and dishwasher. One floor below, on the parlor level, are a front and back bedroom with a large walk in closet between the two. The back bedroom features an open concept bathroom with a spa like whirlpool bath and vanity and an enclosed W/C. Enjoy as is, or easily reconfigure to create a fully enclosed bathroom should you prefer. On the first floor one finds the garden rental with it's own entrance under the stoop and an extension offering ample space for the kitchen and access to the garden beyond.The back yard is a stunning oasis, filled with mature Rhododendrons, Hydrangeas, Hostas and Ivy. The lot is 114 deep, offering an additional 14 feet more than most yards in Brooklyn, and plenty of room for your next BBQ, or to try out your green thumb! The extra space also means you have more buildable sqft left (1688 to be exact) should you wish to build an rear extension on one or more floors, and/or an entire 4th floor. addition. The possibilities abound with this property - use as is, flip the owners duplex to create a parlor floor living/dining kitchen with a deck leading to the garden below and three beds & two baths on the top floor (see the attached alternate floorplan), use the entire home as a grand single family, or add on to maximize your return on investment!As for location, the block was recently voted one of the greenest blocks in Brooklyn, and is about as picturesque as they come! You are one block from all of the offerings of 5th Avenue, including open Streets on Saturdays and the Farmer's market on Sundays. Neighborhood favorites abound, with Michelin recommended AiDiLa and Haenyeo just a block away, and 5th Avenue favorites such as Buttermilk bakeshop, Commissioner, Negril, Hi Dive, Fjord Fish Market, Kos Kaffe, Brooklyn Burgers and Beers, Calexico, Bonnie's Grill, Naruto Ramen, Petite Dumpling, DOP Pizza, Two Boots, Terrace Diner, La Villa, Velvette Brew all within two blocks. And don't forget, 7th Avenue is also just a block away featuring Hungry Ghost, Teo's Ice Cream, Pinkberry, Bar Vinzano, Da Nonna Rosa, Bareburger, and Showroom Bakehouse to name a few. Conveniences such as Key Foods, Little Things Toy Shop, The Park Slope Food Coop, Neergaard Pharmacy and Union Market are all within 3 blocks as is JJ Byrne Playground, the Old Stone House, and the Dog Run and Sport Fields of Washington Park, and of course, the glories of Prospect Park are a mere 3 Avenues as well, with access right at Garfield Place! The home is currently zoned for PS 321.
View more
View less
Welcome to 131 Garfield Place - a well cared for two family brownstone with an extra deep lot on one of Center Park Slope's most sought after tree lined blocks! The home has been well cared for and has had many updates throughout the years including a full renovation of the top two floors from 2001 to 2003 including new electrical and plumbing throughout, new stairs, and kitchens and baths. In addition, the facade and stoop were redone around 2014, as were as was the roof, and the windows date from around 2010. At the same time the home has retained numerous original details as well, including the original front doors, and the original curved banister and newel post.The home is currently configured as an owner's duplex over a garden rental. In the current set up the owners have created an open concept living area on the top floor to take advantage of the full width and depth of the home. Gracious sycamore views from the three front windows and sunny garden views from the back are sure to delight, as is the beautiful breeze passing through the space. This level also features a full bathroom and a well sized windowed kitchen with a full pantry and dishwasher. One floor below, on the parlor level, are a front and back bedroom with a large walk in closet between the two. The back bedroom features an open concept bathroom with a spa like whirlpool bath and vanity and an enclosed W/C. Enjoy as is, or easily reconfigure to create a fully enclosed bathroom should you prefer. On the first floor one finds the garden rental with it's own entrance under the stoop and an extension offering ample space for the kitchen and access to the garden beyond.The back yard is a stunning oasis, filled with mature Rhododendrons, Hydrangeas, Hostas and Ivy. The lot is 114 deep, offering an additional 14 feet more than most yards in Brooklyn, and plenty of room for your next BBQ, or to try out your green thumb! The extra space also means you have more buildable sqft left (1688 to be exact) should you wish to build an rear extension on one or more floors, and/or an entire 4th floor. addition. The possibilities abound with this property - use as is, flip the owners duplex to create a parlor floor living/dining kitchen with a deck leading to the garden below and three beds & two baths on the top floor (see the attached alternate floorplan), use the entire home as a grand single family, or add on to maximize your return on investment!As for location, the block was recently voted one of the greenest blocks in Brooklyn, and is about as picturesque as they come! You are one block from all of the offerings of 5th Avenue, including open Streets on Saturdays and the Farmer's market on Sundays. Neighborhood favorites abound, with Michelin recommended AiDiLa and Haenyeo just a block away, and 5th Avenue favorites such as Buttermilk bakeshop, Commissioner, Negril, Hi Dive, Fjord Fish Market, Kos Kaffe, Brooklyn Burgers and Beers, Calexico, Bonnie's Grill, Naruto Ramen, Petite Dumpling, DOP Pizza, Two Boots, Terrace Diner, La Villa, Velvette Brew all within two blocks. And don't forget, 7th Avenue is also just a block away featuring Hungry Ghost, Teo's Ice Cream, Pinkberry, Bar Vinzano, Da Nonna Rosa, Bareburger, and Showroom Bakehouse to name a few. Conveniences such as Key Foods, Little Things Toy Shop, The Park Slope Food Coop, Neergaard Pharmacy and Union Market are all within 3 blocks as is JJ Byrne Playground, the Old Stone House, and the Dog Run and Sport Fields of Washington Park, and of course, the glories of Prospect Park are a mere 3 Avenues as well, with access right at Garfield Place! The home is currently zoned for PS 321.
Bienvenue au 131 Garfield Place - un brownstone bien entretenu pour deux familles avec un terrain très profond sur l’un des pâtés de maisons bordés d’arbres les plus recherchés de Center Park Slope ! La maison a été bien entretenue et a fait l’objet de nombreuses mises à jour au fil des ans, y compris une rénovation complète des deux derniers étages de 2001 à 2003, y compris de nouveaux systèmes électriques et de plomberie partout, de nouveaux escaliers, ainsi que des cuisines et des salles de bains. De plus, la façade et le perron ont été refaits vers 2014, tout comme la toiture, et les fenêtres datent d’environ 2010. Dans le même temps, la maison a également conservé de nombreux détails d’origine, y compris les portes d’entrée d’origine, la rampe incurvée et le poteau de départ d’origine.La maison est actuellement configurée comme un duplex de propriétaire sur une location de jardin. Dans la configuration actuelle, les propriétaires ont créé un espace de vie à aire ouverte au dernier étage pour profiter de toute la largeur et de la profondeur de la maison. Les vues gracieuses sur les sycomores, depuis les trois fenêtres avant et les vues ensoleillées sur le jardin depuis l’arrière, ne manqueront pas de vous ravir, tout comme la belle brise qui traverse l’espace. Ce niveau dispose également d’une salle de bain complète et d’une cuisine vitrée de bonne taille avec un garde-manger complet et un lave-vaisselle. Un étage plus bas, au niveau du salon, se trouvent une chambre à l’avant et à l’arrière avec un grand dressing entre les deux. La chambre arrière dispose d’une salle de bain à aire ouverte avec un bain à remous et une vanité comme un spa et un W/C fermé. Profitez-en tel quel, ou reconfigurez-le facilement pour créer une salle de bain entièrement fermée si vous préférez. Au premier étage, on trouve la location du jardin avec sa propre entrée sous le perron et une extension offrant amplement d’espace pour la cuisine et l’accès au jardin au-delà.La cour arrière est une oasis étonnante, remplie de rhododendrons matures, d’hortensias, d’hostas et de lierre. Le terrain a une profondeur de 114, offrant 14 pieds de plus que la plupart des cours de Brooklyn, et beaucoup d’espace pour votre prochain barbecue, ou pour essayer votre pouce vert ! L’espace supplémentaire signifie également que vous avez plus de pieds carrés constructibles (1688 pour être exact) si vous souhaitez construire une extension arrière sur un ou plusieurs étages, et/ou un 4ème étage entier. addition. Les possibilités abondent avec cette propriété - utilisez telle quelle, retournez le duplex des propriétaires pour créer un salon/salle à manger avec une terrasse menant au jardin ci-dessous et trois lits et deux salles de bain au dernier étage (voir le plan d’étage alternatif ci-joint), utilisez toute la maison comme une grande maison unifamiliale, ou ajoutez-en pour maximiser votre retour sur investissement !En ce qui concerne l’emplacement, le bloc a récemment été élu l’un des blocs les plus verts de Brooklyn, et est à peu près aussi pittoresque que possible ! Vous êtes à un pâté de maisons de toutes les offres de la 5e Avenue, y compris les rues ouvertes le samedi et le marché fermier le dimanche. Les favoris du quartier abondent, avec AiDiLa et Haenyeo recommandés par Michelin à seulement un pâté de maisons, et les favoris de la 5e Avenue tels que Buttermilk bakeshop, Commissioner, Negril, Hi Dive, Fjord Fish Market, Kos Kaffe, Brooklyn Burgers and Beers, Calexico, Bonnie’s Grill, Naruto Ramen, Petite Dumpling, DOP Pizza, Two Boots, Terrace Diner, La Villa, Velvette Brew tous à deux pâtés de maisons. Et n’oubliez pas que la 7e Avenue n’est qu’à un pâté de maisons et abrite Hungry Ghost, Teo’s Ice Cream, Pinkberry, Bar Vinzano, Da Nonna Rosa, Bareburger et Showroom Bakehouse, pour n’en nommer que quelques-uns. Des commodités telles que Key Foods, Little Things Toy Shop, The Park Slope Food Coop, Neergaard Pharmacy et Union Market sont toutes à moins de 3 pâtés de maisons, tout comme JJ Byrne Playground, la Old Stone House et le Dog Run and Sport Fields de Washington Park, et bien sûr, les gloires de Prospect Park ne sont qu’à 3 avenues également, avec accès direct à Garfield Place ! La maison est actuellement zonée pour PS 321.
Reference:
EDEN-T100341757
Country:
US
City:
Brooklyn
Postal code:
11215
Category:
Residential
Listing type:
For sale
Property type:
House & Single-family home
Property size:
2,094 sqft
Rooms:
7
Bedrooms:
3
Bathrooms:
3
SIMILAR PROPERTY LISTINGS
REAL ESTATE PRICE PER SQFT IN NEARBY CITIES
| City |
Avg price per sqft house |
Avg price per sqft apartment |
|---|---|---|
| New York | USD 818 | USD 1,219 |
| Loughman | USD 196 | - |
| Florida | USD 506 | USD 822 |

