USD 1,030,798
4 r
5 bd
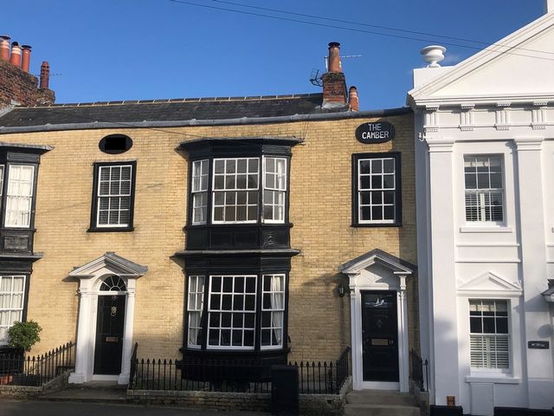
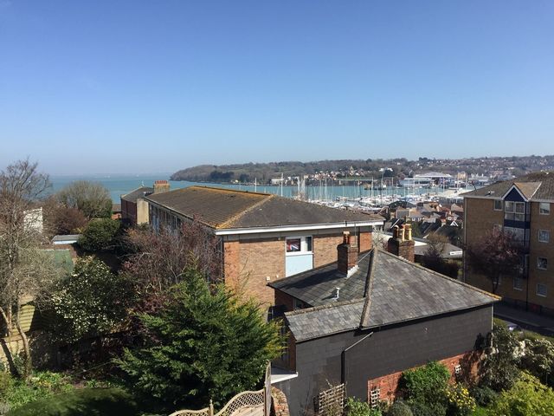
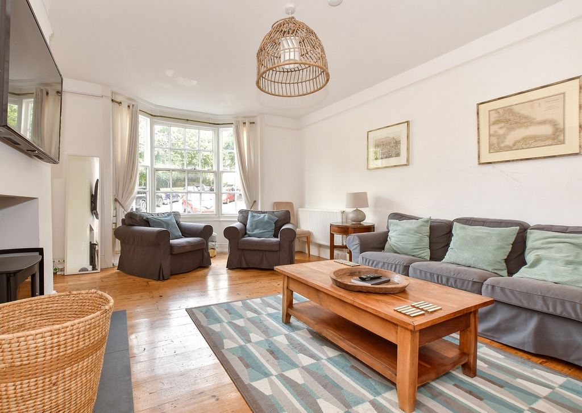
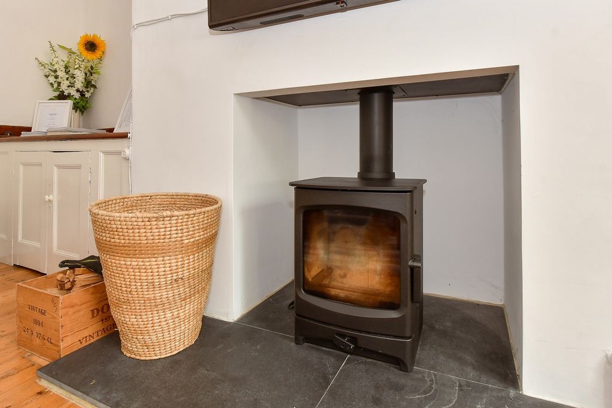
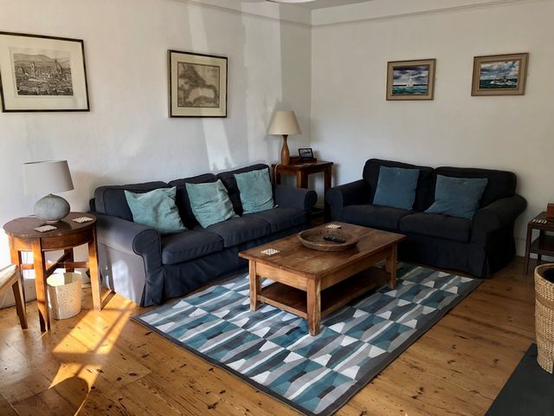
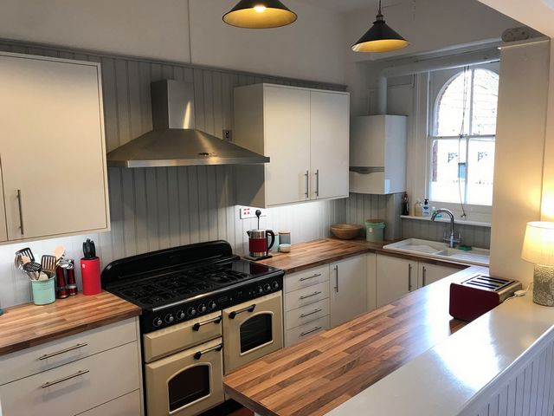
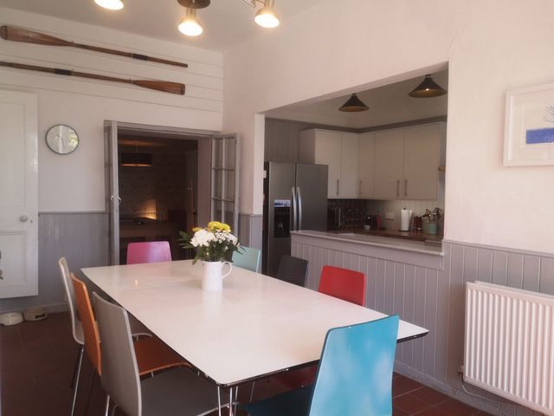
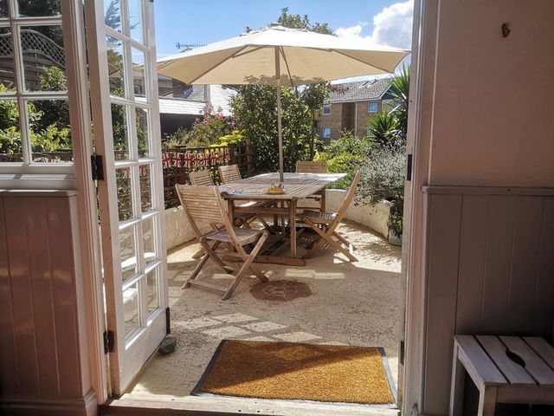
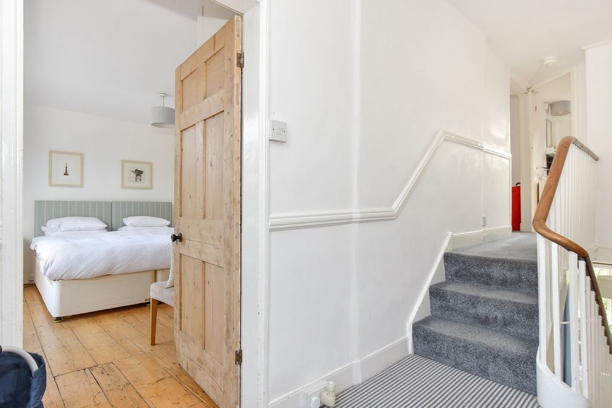
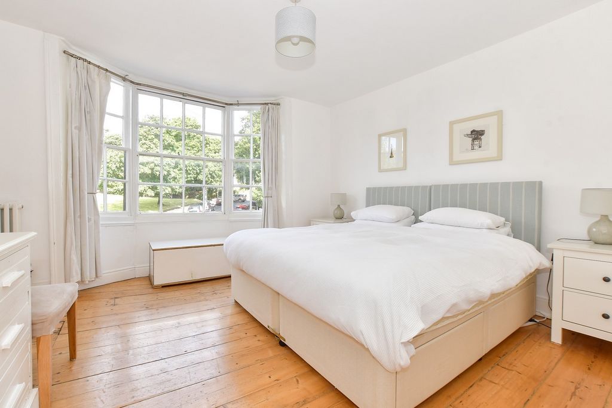
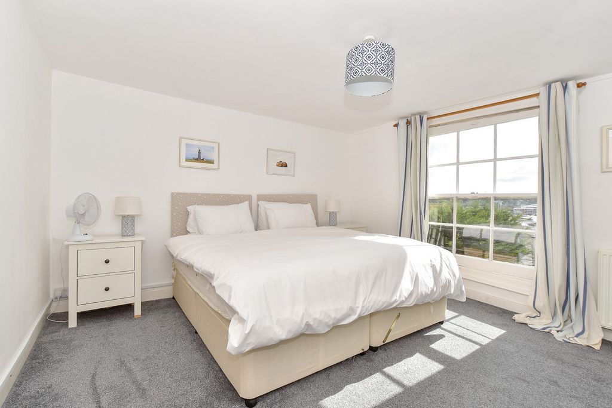
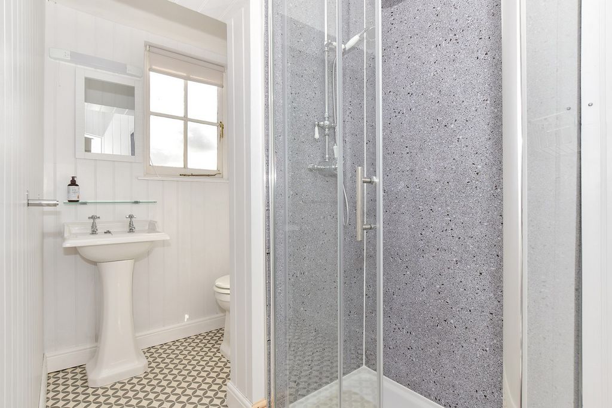
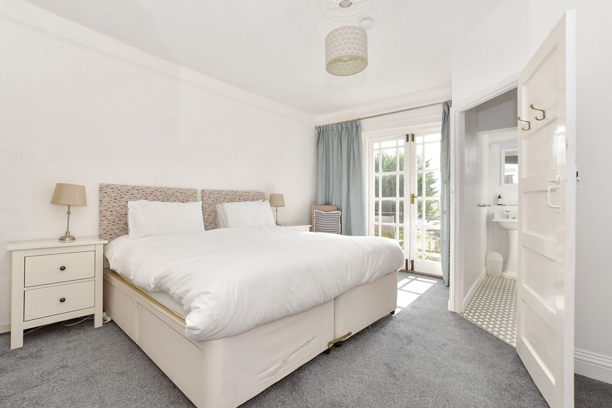
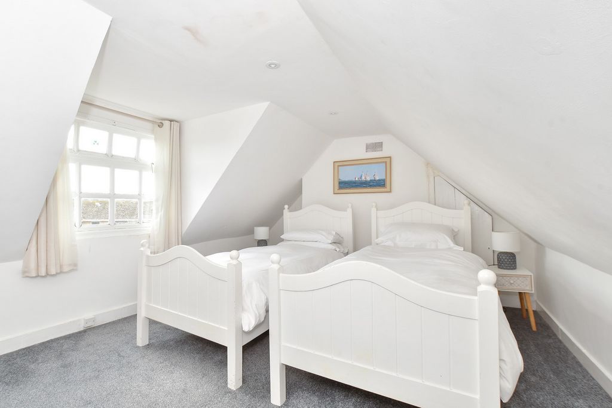
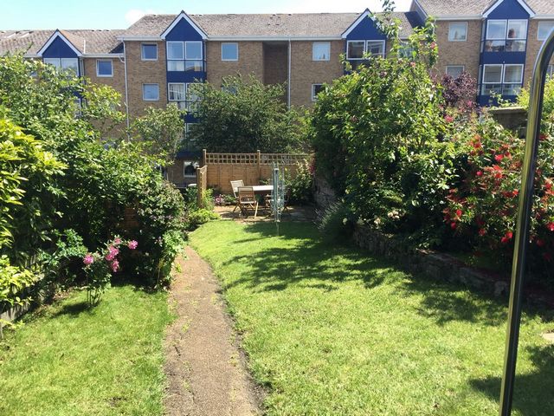
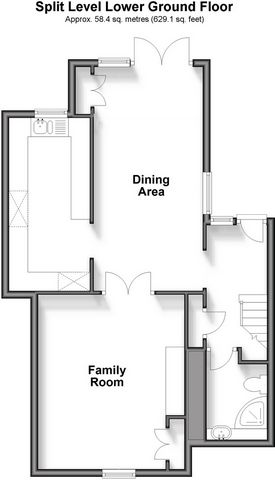
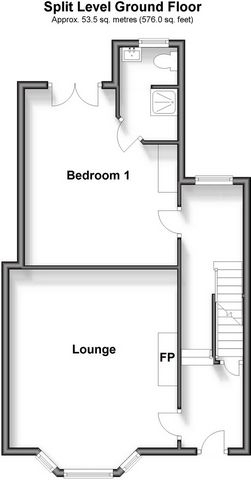
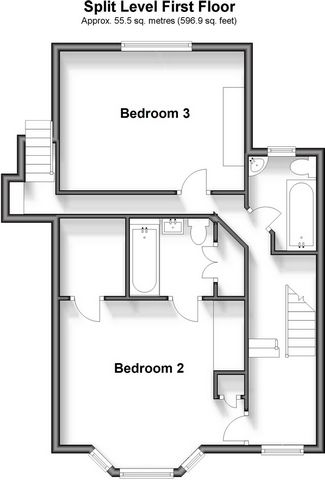
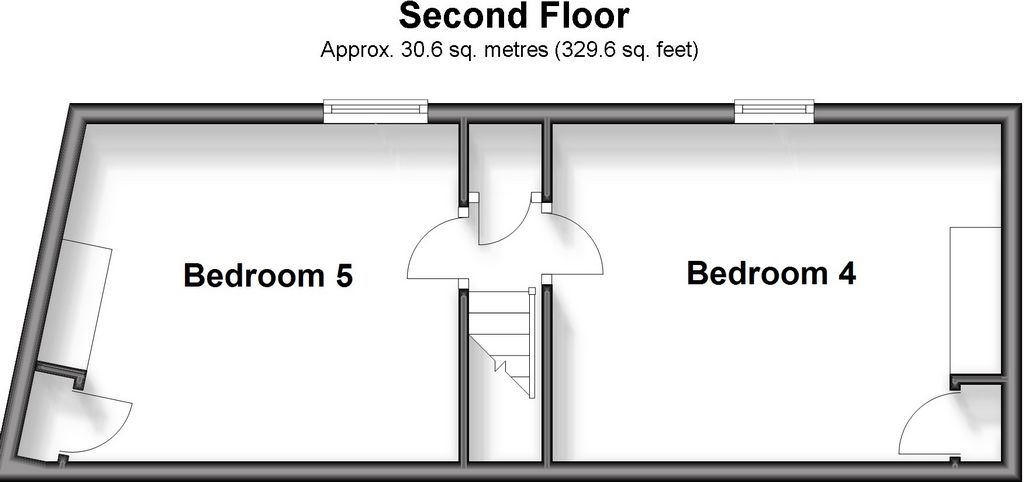
Features:
- Garden View more View less Located in the old town, in the renowned sailing town of Cowes, lies this exquisite, five-bedroom Georgian townhouse. Arranged over four floors with two half landings, this superb character property has undergone a full renovation and restoration within its ownership, resulting in an exquisite marriage between old world charm and contemporary style throughout. Every attention to detail has been paid throughout the restoration of this home and it is evident from the onset, beginning externally with the black wrought iron fence, traditional, sliding-sash bay windows and the triangular pediment over the door that altogether provides a stunning first impression. Inside, the traditional features continue with exposed wooden floorboards, several original fireplaces and exposed beams seen in places throughout. Modern upgrades include a new boiler and pressurised water system and a Charnwood Aire highly efficient log burning stove with a crystal clear burn. The main living areas are spread across two floors, with the lower ground floor being home to the open plan kitchen / dining area, with gorgeous oak countertops and a fabulous dual fuel Rangemaster cooker. The dining area can comfortably seat ten around a table and in the summer months the French doors can be thrown open onto a delightful patio, which catches the morning sun. There’s a further living room on this floor that’s currently used as a games room that would make a lovely snug or home office. Conveniently, there’s a shower room with toilet here too. On the ground floor you’ll find the spacious and charming sitting room that enjoys views across the adjacent Northwood Park, framed by wide bay windows and has a log burning stove set into the original fireplace. On the first floor is the impressive main bedroom, which has its own balcony with seating area – the perfect spot to enjoy your morning coffee, as well as an ensuite shower room tastefully finished to a very high standard. The second floor is split over two levels, across which you’ll find two good sized double bedrooms, one with bay windows with a lovely aspect over the parkland, plus an ensuite bathroom; the second boasts far reaching views of the marina and sea beyond it. There’s also a family bathroom on this floor and on the top floor are two further double bedrooms enjoying the best sea views of all. Outside is a good-sized garden, divided into a lovely patio area immediately off of the dining room and then beyond this is a delightful mix of mature trees and plants and a lawn area. Additionally, there’s a shed with electricity and an evening patio at the bottom of the garden. The spectacular property has been operating as a highly successful holiday let business by the current owners however, it would also make a wonderful family home, depending on requirements. Cowes is world renowned for its designing, building and sailing of marine craft, and is home to the infamous international sailing festival ‘Cowes week’, as well as numerous other regattas throughout the year. Whilst there is a heavy focus on sailing, there are plenty of other advantages to Cowes, such as the pedestrianised town with boutique shops, artisan bars and restaurants.
Features:
- Garden Située dans la vieille ville, dans la célèbre ville de voile de Cowes, se trouve cette exquise maison de ville géorgienne de cinq chambres. Aménagée sur quatre étages avec deux demi-paliers, cette superbe propriété de caractère a fait l’objet d’une rénovation et d’une restauration complètes au sein de sa propriété, ce qui a donné lieu à un mariage exquis entre le charme du vieux monde et le style contemporain. Toute l’attention portée aux détails a été portée tout au long de la restauration de cette maison et cela est évident dès le début, en commençant par l’extérieur avec la clôture en fer forgé noir, les fenêtres en baie traditionnelles à guillotine coulissante et le fronton triangulaire au-dessus de la porte qui donne une première impression époustouflante. À l’intérieur, les caractéristiques traditionnelles se poursuivent avec des planchers en bois apparents, plusieurs cheminées d’origine et des poutres apparentes visibles partout. Les améliorations modernes comprennent une nouvelle chaudière et un système d’eau sous pression et un poêle à bois Charnwood Aire très efficace avec une combustion cristalline. Les principaux espaces de vie sont répartis sur deux étages, le rez-de-chaussée inférieur abritant la cuisine / salle à manger ouverte, avec de magnifiques comptoirs en chêne et une fabuleuse cuisinière Rangemaster à double combustible. La salle à manger peut accueillir confortablement dix personnes autour d’une table et pendant les mois d’été, les portes-fenêtres peuvent s’ouvrir sur un charmant patio, qui capte le soleil du matin. Il y a un autre salon à cet étage qui est actuellement utilisé comme salle de jeux qui ferait un joli bureau douillet ou à domicile. De manière pratique, il y a aussi une salle de douche avec toilettes. Au rez-de-chaussée, vous trouverez le salon spacieux et charmant qui offre une vue sur le parc Northwood adjacent, encadré par de larges baies vitrées et doté d’un poêle à bois installé dans la cheminée d’origine. Au premier étage se trouve l’impressionnante chambre principale, qui dispose de son propre balcon avec coin salon - l’endroit idéal pour prendre votre café du matin, ainsi qu’une salle de douche attenante avec goût et finition à un niveau très élevé. Le deuxième étage est divisé sur deux niveaux, à travers lesquels vous trouverez deux chambres doubles de bonne taille, l’une avec des baies vitrées avec un bel aspect sur le parc, plus une salle de bain attenante ; Le second offre une vue imprenable sur la marina et la mer au-delà. Il y a aussi une salle de bain familiale à cet étage et au dernier étage se trouvent deux autres chambres doubles profitant des meilleures vues sur la mer de toutes. À l’extérieur se trouve un jardin de bonne taille, divisé en un joli patio immédiatement à côté de la salle à manger, puis au-delà se trouve un délicieux mélange d’arbres et de plantes matures et une pelouse. De plus, il y a un cabanon avec électricité et un patio en soirée au fond du jardin. La propriété spectaculaire a été exploitée comme une entreprise de location de vacances très réussie par les propriétaires actuels, cependant, elle ferait également une merveilleuse maison familiale, selon les besoins. Cowes est mondialement connue pour la conception, la construction et la navigation d’engins marins, et accueille le tristement célèbre festival international de la voile « Cowes week », ainsi que de nombreuses autres régates tout au long de l’année. Bien que l’accent soit mis sur la voile, il y a beaucoup d’autres avantages à Cowes, comme la ville piétonne avec des boutiques, des bars artisanaux et des restaurants.
Features:
- Garden