PICTURES ARE LOADING...
House & Single-family home (For sale)
Reference:
EDEN-T101381489
/ 101381489
Reference:
EDEN-T101381489
Country:
FR
City:
Cernay
Postal code:
68700
Category:
Residential
Listing type:
For sale
Property type:
House & Single-family home
Property size:
2,174 sqft
Rooms:
9
Bedrooms:
5
Bathrooms:
3
WC:
3
Parkings:
1
REAL ESTATE PRICE PER SQFT IN NEARBY CITIES
| City |
Avg price per sqft house |
Avg price per sqft apartment |
|---|---|---|
| Haut-Rhin | USD 195 | USD 183 |
| Mulhouse | USD 165 | USD 143 |
| Rixheim | USD 228 | USD 213 |
| Territoire de Belfort | USD 170 | USD 146 |
| Colmar | USD 209 | USD 197 |
| Delle | - | USD 139 |
| Gérardmer | USD 230 | USD 189 |
| Montbéliard | USD 152 | USD 143 |
| Alsace | USD 189 | USD 199 |
| Saint-Dié-des-Vosges | USD 119 | USD 127 |
| Luxeuil-les-Bains | USD 115 | - |
| Erstein | - | USD 222 |
| Baccarat | USD 99 | USD 146 |
| Haute-Saône | USD 109 | USD 118 |
| Illkirch-Graffenstaden | - | USD 247 |
| Doubs | USD 157 | USD 165 |
| Blâmont | USD 82 | - |
| Strasbourg | USD 250 | USD 239 |
| Lunéville | USD 135 | USD 114 |
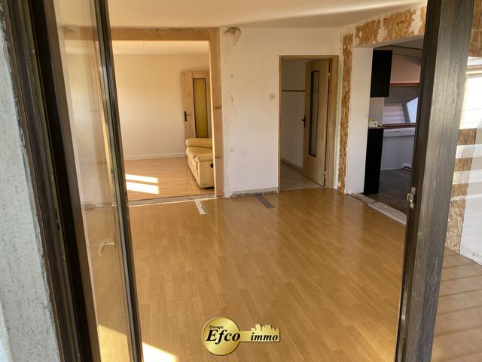
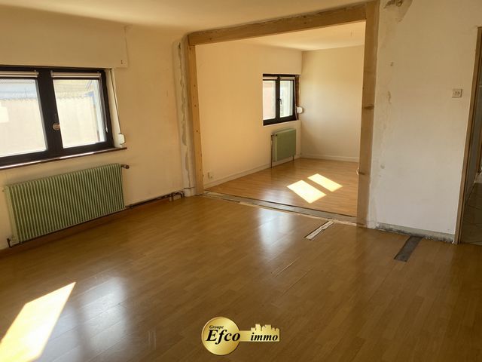
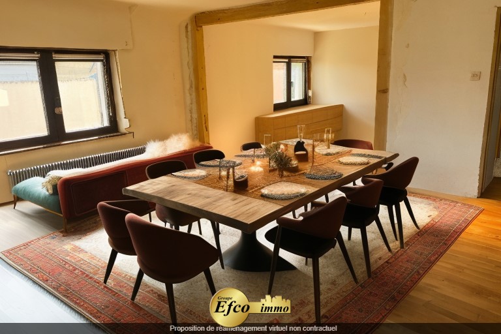
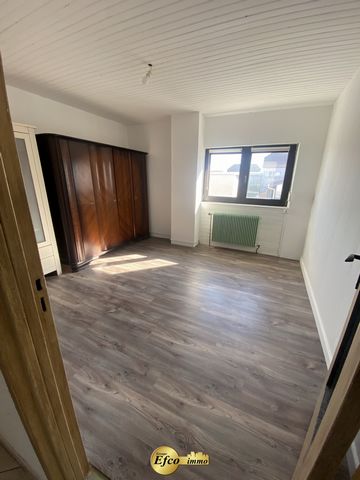
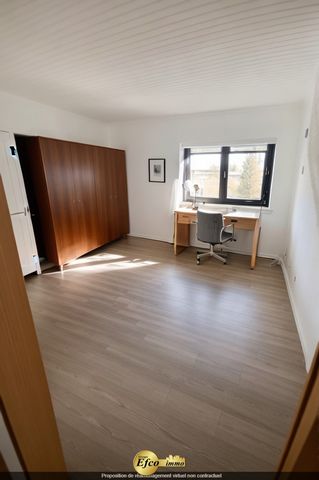
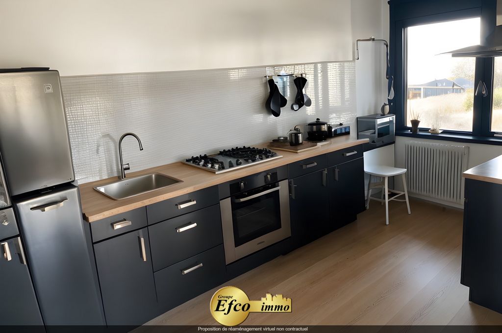
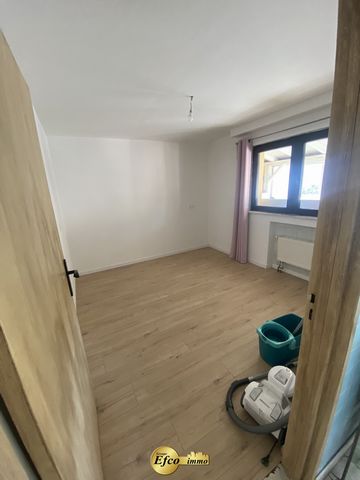
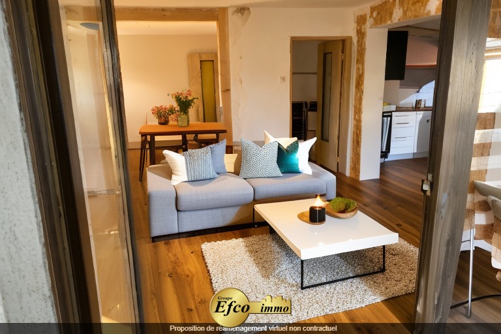
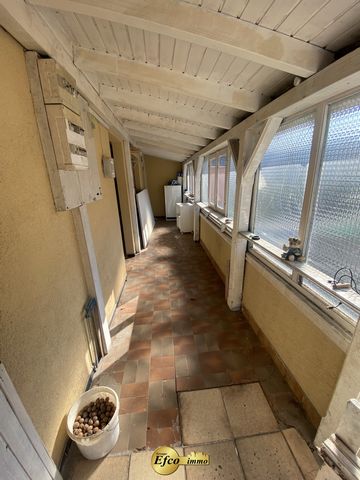
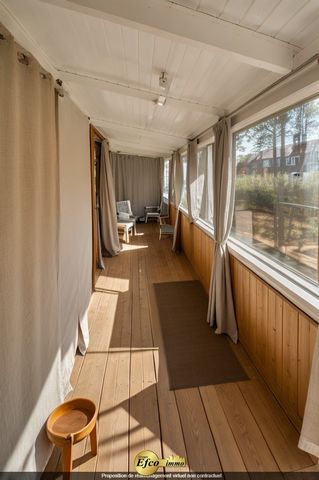
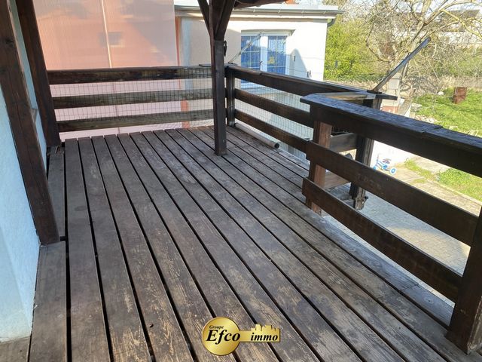
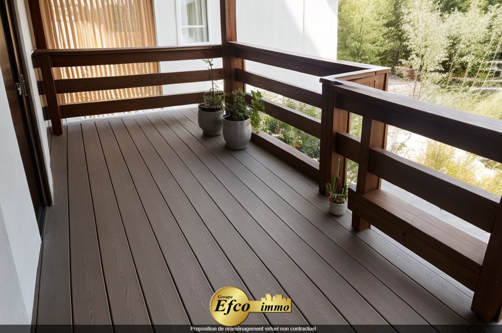
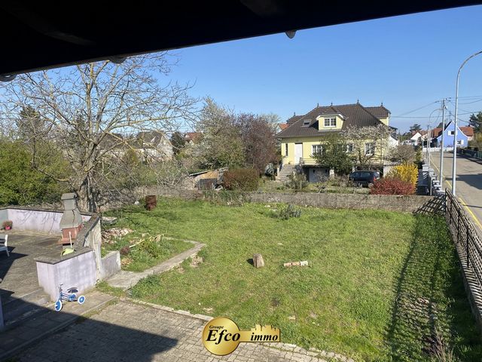
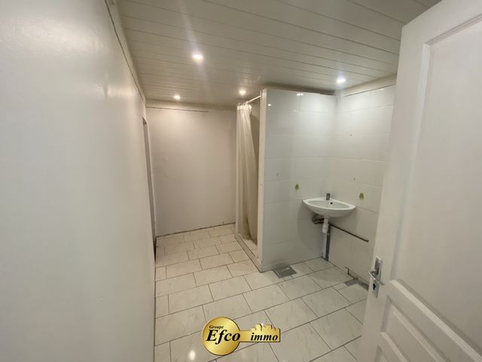
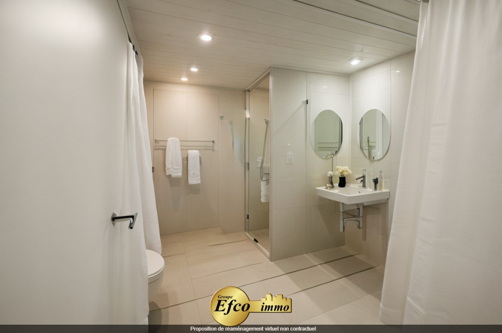
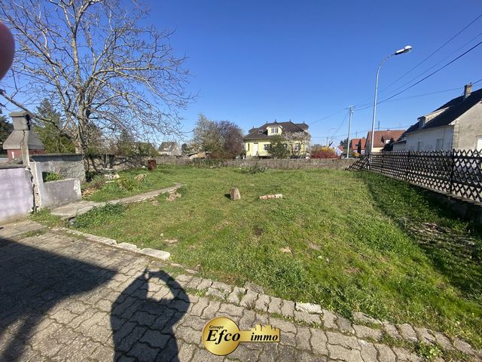
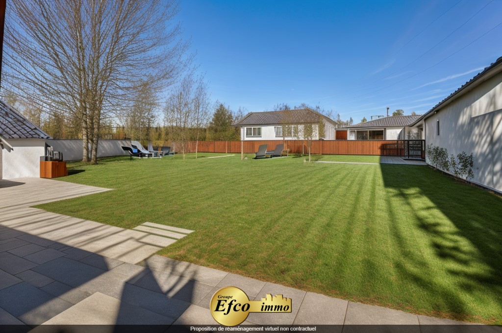
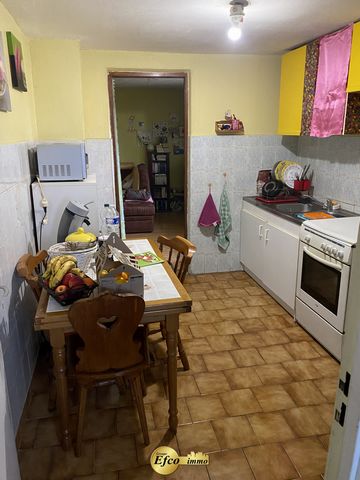
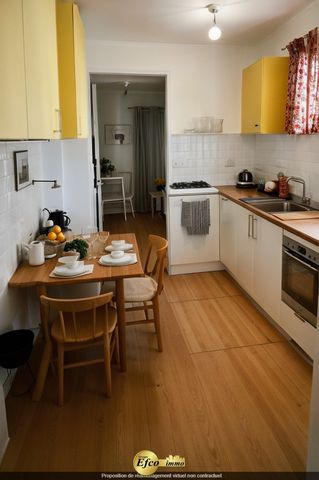
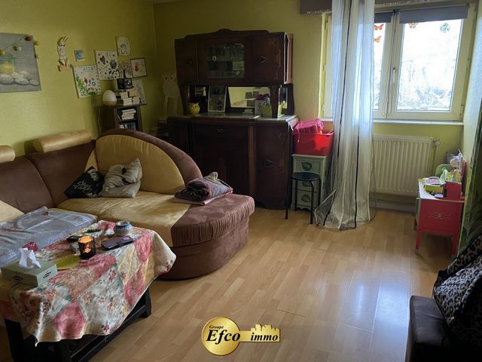
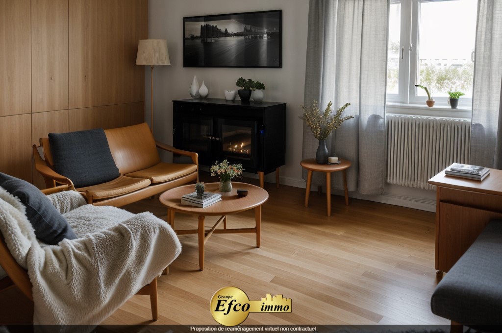
On the ground floor a double garage one room and the boiler room all with a surface of 50 m2 as well as a 2-room apartment kitchen area a bathroom of a separate toilet and an entrance airlock.
Upstairs an entrance overlooking a closed balcony an apartment of 102 m2 with three bedrooms a living room and a dining room, kitchen with a rear exit giving access to the land a bathroom a toilet and a large covered terrace overlooking the ground.
It is completed with a detached house of 50 m2 of 2 rooms kitchen bathroom WC and a large closed entrance airlock, housing is on a private cellar of 50m2. View more View less Dieser Immobilienkomplex besteht aus 2 Wohnungen, einem Einfamilienhaus und einer Doppelgarage, alle auf 6,09 Ar Land.
Im Erdgeschoss befinden sich eine Doppelgarage, ein Raum und der Heizraum, alle mit einer Fläche von 50 m2, sowie eine 2-Zimmer-Wohnung, ein Küchenbereich, ein Badezimmer mit separater Toilette und eine Eingangsschleuse.
Im Obergeschoss befindet sich ein Eingang mit Blick auf einen geschlossenen Balkon, eine Wohnung von 102 m2 mit drei Schlafzimmern, einem Wohnzimmer und einem Esszimmer, einer Küche mit einem Hinterausgang, der Zugang zum Grundstück bietet, einem Badezimmer, einer Toilette und einer großen überdachten Terrasse mit Blick auf den Boden.
Es ist mit einem Einfamilienhaus von 50 m2 von 2 Zimmern, Küche, Bad, WC und einer großen geschlossenen Eingangsschleuse vervollständigt, Gehäuse befindet sich auf einem privaten Keller von 50m2. Cet ensemble immobilier se compose de 2 appartements une maison individuelle et un double garage le tout sur 6.09 ares de terrain.
Au rez de chaussé un double garage une pièce et le local chaufferie le tout d'une surface de 50 m2 ainsi qu'un appartement de 2 pièces coin cuisine une salle de bain d'un WC indépendant et un sas d'entrée.
A l'étage une entrée donnant sur un balcon fermé un appartement de 102 m2 avec trois chambres un salon et une salle mangé, cuisine avec une sortie arrière donnant accès au terrain une salle de bain un WC et une grande terrasse couverte donnant sur le terrain.
Il se complète avec une maison individuelle de 50 m2 de 2 pièces cuisine salle de bain WC et un grand sas d'entrée fermé, se logement se trouve sur une cave privé de 50m2. This real estate complex consists of 2 apartments a detached house and a double garage all on 6.09 ares of land.
On the ground floor a double garage one room and the boiler room all with a surface of 50 m2 as well as a 2-room apartment kitchen area a bathroom of a separate toilet and an entrance airlock.
Upstairs an entrance overlooking a closed balcony an apartment of 102 m2 with three bedrooms a living room and a dining room, kitchen with a rear exit giving access to the land a bathroom a toilet and a large covered terrace overlooking the ground.
It is completed with a detached house of 50 m2 of 2 rooms kitchen bathroom WC and a large closed entrance airlock, housing is on a private cellar of 50m2.