PICTURES ARE LOADING...
House & single-family home for sale in Saint-Julien-en-Genevois
USD 2,779,657
House & Single-family home (For sale)
2,917 sqft
Reference:
EDEN-T102302824
/ 102302824
Reference:
EDEN-T102302824
Country:
FR
City:
Saint-Julien-En-Genevois
Postal code:
74160
Category:
Residential
Listing type:
For sale
Property type:
House & Single-family home
Property size:
2,917 sqft
Parkings:
1
REAL ESTATE PRICE PER SQFT IN NEARBY CITIES
| City |
Avg price per sqft house |
Avg price per sqft apartment |
|---|---|---|
| Saint-Genis-Pouilly | - | USD 531 |
| Ferney-Voltaire | - | USD 590 |
| Annemasse | - | USD 440 |
| Vétraz-Monthoux | - | USD 503 |
| La Roche-sur-Foron | - | USD 398 |
| Bellegarde-sur-Valserine | - | USD 295 |
| Gex | - | USD 522 |
| Divonne-les-Bains | USD 647 | USD 715 |
| Annecy-le-Vieux | - | USD 716 |
| Bonneville | - | USD 420 |
| Sciez | USD 684 | - |
| Rumilly | - | USD 405 |
| Le Grand-Bornand | - | USD 626 |
| Cluses | - | USD 365 |
| Thonon-les-Bains | - | USD 445 |
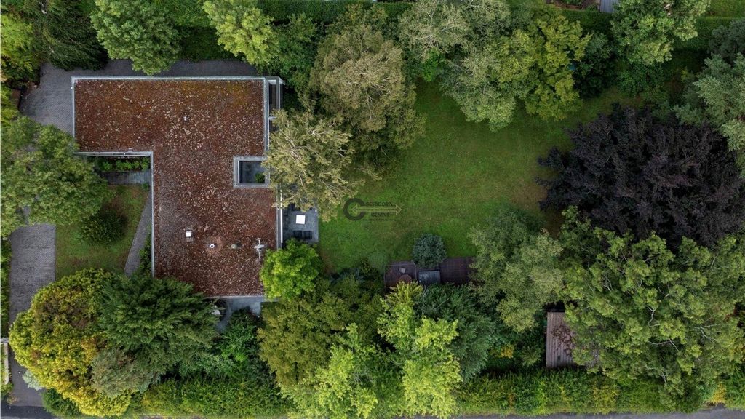
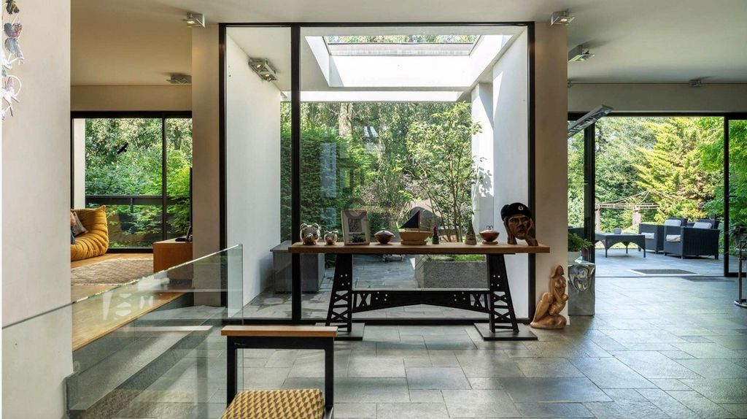
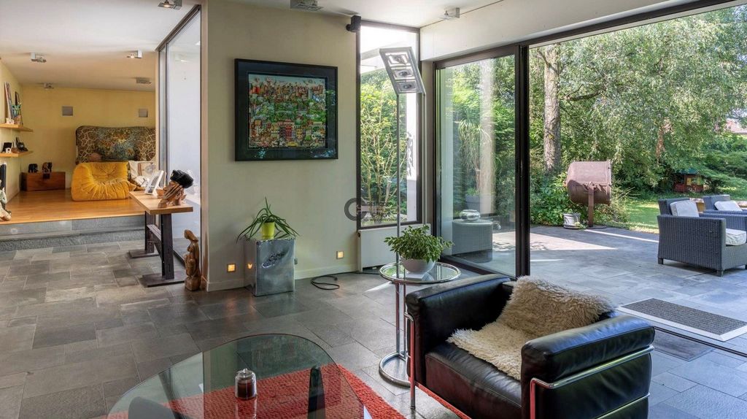
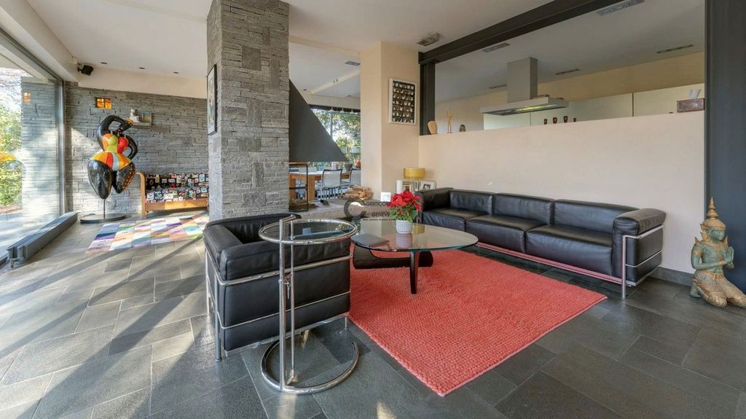
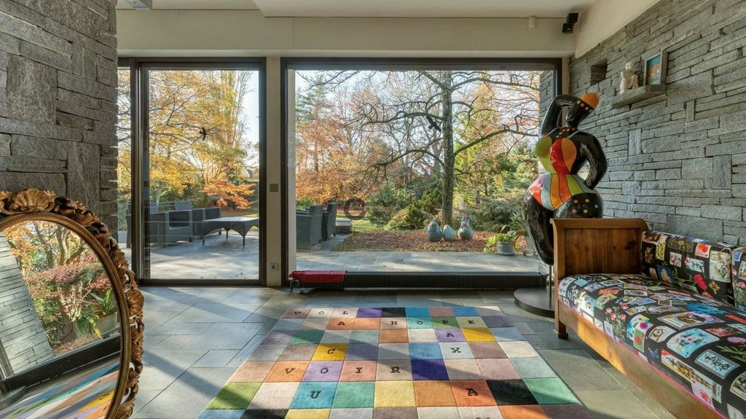
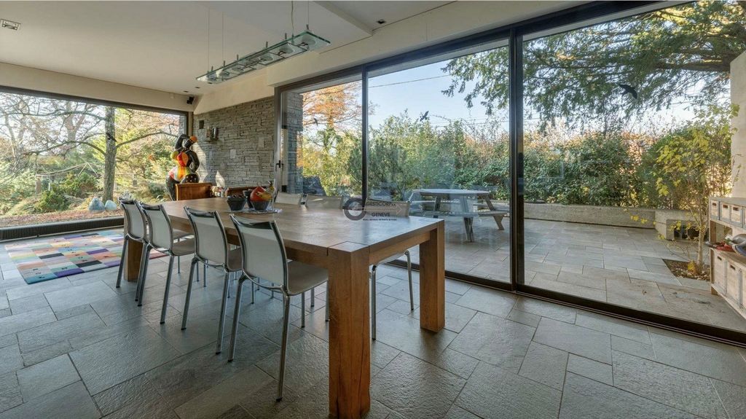
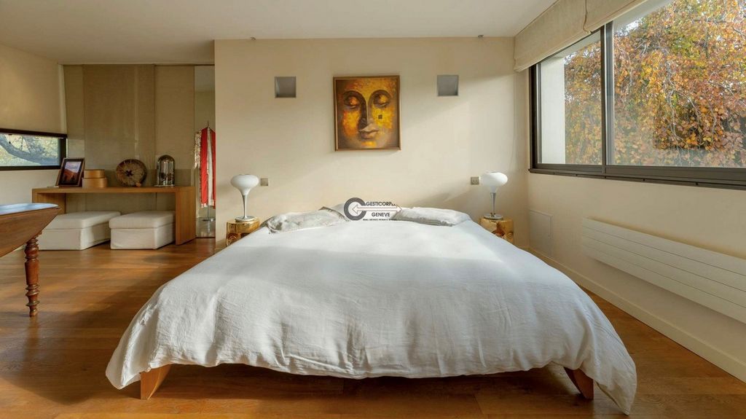
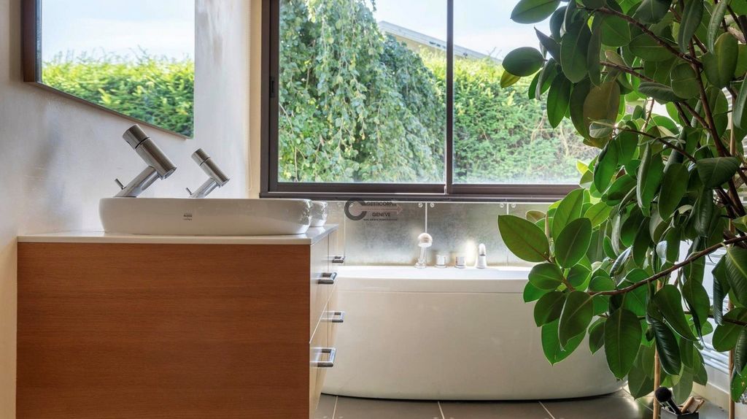
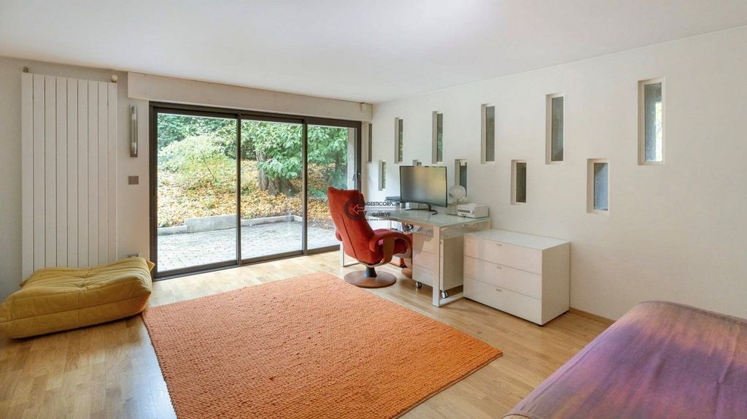
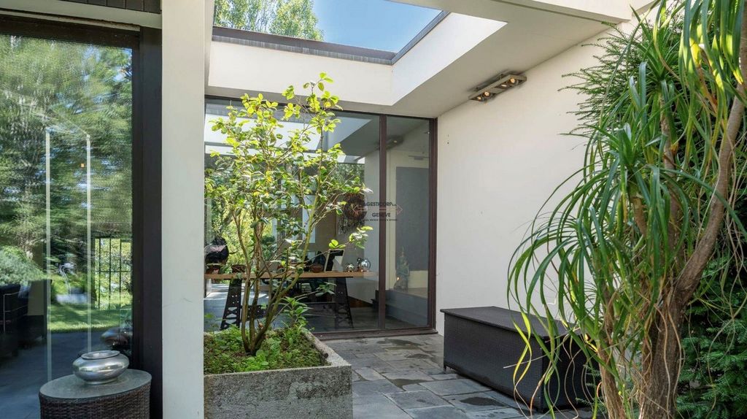
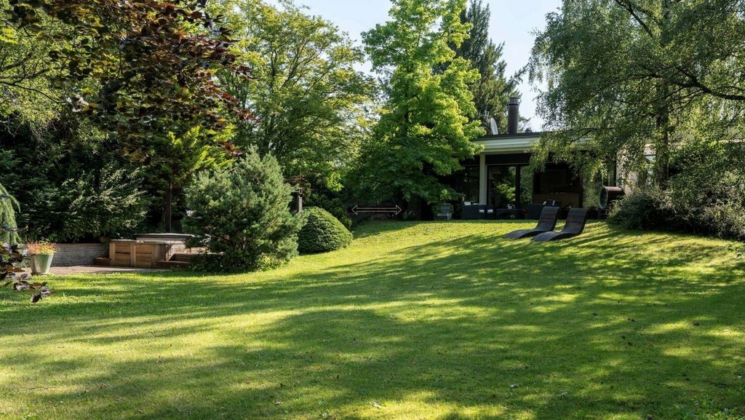
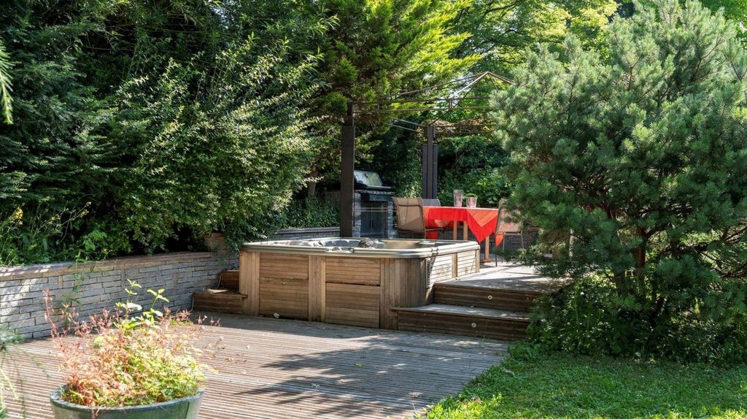
. Total floor area: 366 m²
. Living area : 271 m²
- A large reception area of 88 m² including two living rooms and a dining room.
- Four elegant and comfortable suites.
- A modern and perfectly equipped cinema room.. Non-habitable spaces:
- A functional laundry room.
- Two cellars offering additional storage space.
- An ideal office for teleworking.
- A spacious dressing room.. External:
- A 3,000 m² plot of land with trees and carefully maintained
- Three terraces and a patio, perfect for enjoying the outdoors in any season.
- A jacuzzi. Parking and annexes:
- Parking capacity for 6 vehicles.
- An independent, isolated and powered chalet, which can be used as a complementary space.A unique living environment:
Located in a peaceful environment and without vis-à-vis, this property offers exceptional luminosity thanks to its large bay windows and open spaces. Nestled on a green and intimate plot, it is only 10 kilometers from Geneva and 5 minutes from the train station, combining tranquility and practicality.A rare opportunity on the market, combining charm, modernity and a first-class location in Saint-Julien-en-Genevois, on the Swiss border.It is important to note that it is possible to obtain financing from a Swiss bank at a Swiss rate (much lower than French rates).This exceptional villa, located just a few minutes from Saint-Julien town center and close to Geneva, perfectly embodies the architectural principles of the Bauhaus, with clean lines and an organization of spaces that combines functionality and aesthetics. Built in 1965, it underwent a complete renovation in 2010, offering high-quality finishes and modern amenities.Key features :
. Total floor area: 366 m² .
. Living space: 271 m² .
- A vast 88 m² reception area with two lounges and a dining room.
- Four elegant and comfortable suites.
- A modern, fully equipped cinema room.. Non-living areas:
- A functional laundry room.
- Two cellars offering additional storage space.
- An office ideal for telecommuting.
- A spacious dressing room.. Exterior:
- A 3,000 m² plot planted with trees and meticulously maintained.
- Three terraces and a patio, perfect for enjoying the outdoors in any season.
-Jacuzzi. Parking and annexes:
- Parking capacity for 6 vehicles.
- An independent, insulated and powered chalet that can be used as additional space.A unique living environment:
Situated in a peaceful, unoverlooked environment, this property offers exceptional luminosity thanks to its large bay windows and open spaces. Nestled on a lush, private plot, it's just 10 kilometers from Geneva and 5 minutes from the train station, combining tranquility and convenience.A rare opportunity on the market, combining charm, modernity and a prime location in Saint-Julien-en-Genevois, on the Swiss border.It is important to note that it is possible to obtain financing from a Swiss bank at a Swiss rate (well below French rates) View more View less Cette villa d'exception, située à quelques minutes du centre ville de Saint-Julien et proche de Genève, incarne à la perfection les principes architecturaux du Bauhaus, avec des lignes épurées et une organisation des espaces qui allie fonctionnalité et esthétique. Édifiée en 1965, elle a bénéficié d'une rénovation complète en 2010, offrant des finitions de grande qualité et des équipements modernes.Caractéristiques principales :
. Surface totale au sol : 366 m²
. Surface habitable : 271 m²
- Un vaste espace de réception de 88 m² comprenant deux salons et une salle à manger.
- Quatre suites élégantes et confortables.
- Une salle de cinéma moderne et parfaitement aménagée.. Espaces non habitables :
- Une buanderie fonctionnelle.
- Deux caves offrant des espaces de rangement supplémentaires.
- Un bureau idéal pour le télétravail.
- Un dressing spacieux.. Extérieurs :
- Une parcelle de 3 000 m² arborée et soigneusement entretenue
- Trois terrasses et un patio, parfaits pour profiter de l'extérieur en toute saison.
- Un jacuzzi. Stationnement et annexes :
- Capacité de stationnement pour 6 véhicules.
- Un chalet indépendant, isolé et alimenté, pouvant servir d'espace complémentaire.Un cadre de vie unique :
Située dans un environnement paisible et sans vis-à-vis, cette propriété offre une luminosité exceptionnelle grâce à ses grandes baies vitrées et ses espaces ouverts. Nichée sur une parcelle verdoyante et intime, elle se trouve à seulement 10 kilomètres de Genève et à 5 minutes de la gare, alliant ainsi tranquillité et praticité.Une opportunité rare sur le marché, alliant charme, modernité et une localisation de premier ordre à Saint-Julien-en-Genevois, à la frontière suisse.Il est important de noter qu'il est possible d'obtenir le financement d'une banque suisse à un taux suisse (bien inférieur aux taux français).This exceptional villa, located just a few minutes from Saint-Julien town center and close to Geneva, perfectly embodies the architectural principles of the Bauhaus, with clean lines and an organization of spaces that combines functionality and aesthetics. Built in 1965, it underwent a complete renovation in 2010, offering high-quality finishes and modern amenities.Key features :
. Total floor area: 366 m² .
. Living space: 271 m² .
- A vast 88 m² reception area with two lounges and a dining room.
- Four elegant and comfortable suites.
- A modern, fully equipped cinema room.. Non-living areas :
- A functional laundry room.
- Two cellars offering additional storage space.
- An office ideal for telecommuting.
- A spacious dressing room.. Exterior :
- A 3,000 m² plot planted with trees and meticulously maintained.
- Three terraces and a patio, perfect for enjoying the outdoors in any season.
- Jacuzzi. Parking and annexes :
- Parking capacity for 6 vehicles.
- An independent, insulated and powered chalet that can be used as additional space.A unique living environment :
Situated in a peaceful, unoverlooked environment, this property offers exceptional luminosity thanks to its large bay windows and open spaces. Nestled on a lush, private plot, it's just 10 kilometers from Geneva and 5 minutes from the train station, combining tranquility and convenience.A rare opportunity on the market, combining charm, modernity and a prime location in Saint-Julien-en-Genevois, on the Swiss border.It is important to note that it is possible to obtain financing from a Swiss bank at a Swiss rate (well below French rates) This exceptional villa, located a few minutes from the city center of Saint-Julien and close to Geneva, perfectly embodies the architectural principles of the Bauhaus, with clean lines and an organization of spaces that combines functionality and aesthetics. Built in 1965, it was completely renovated in 2010, offering high quality finishes and modern equipment.Key features:
. Total floor area: 366 m²
. Living area : 271 m²
- A large reception area of 88 m² including two living rooms and a dining room.
- Four elegant and comfortable suites.
- A modern and perfectly equipped cinema room.. Non-habitable spaces:
- A functional laundry room.
- Two cellars offering additional storage space.
- An ideal office for teleworking.
- A spacious dressing room.. External:
- A 3,000 m² plot of land with trees and carefully maintained
- Three terraces and a patio, perfect for enjoying the outdoors in any season.
- A jacuzzi. Parking and annexes:
- Parking capacity for 6 vehicles.
- An independent, isolated and powered chalet, which can be used as a complementary space.A unique living environment:
Located in a peaceful environment and without vis-à-vis, this property offers exceptional luminosity thanks to its large bay windows and open spaces. Nestled on a green and intimate plot, it is only 10 kilometers from Geneva and 5 minutes from the train station, combining tranquility and practicality.A rare opportunity on the market, combining charm, modernity and a first-class location in Saint-Julien-en-Genevois, on the Swiss border.It is important to note that it is possible to obtain financing from a Swiss bank at a Swiss rate (much lower than French rates).This exceptional villa, located just a few minutes from Saint-Julien town center and close to Geneva, perfectly embodies the architectural principles of the Bauhaus, with clean lines and an organization of spaces that combines functionality and aesthetics. Built in 1965, it underwent a complete renovation in 2010, offering high-quality finishes and modern amenities.Key features :
. Total floor area: 366 m² .
. Living space: 271 m² .
- A vast 88 m² reception area with two lounges and a dining room.
- Four elegant and comfortable suites.
- A modern, fully equipped cinema room.. Non-living areas:
- A functional laundry room.
- Two cellars offering additional storage space.
- An office ideal for telecommuting.
- A spacious dressing room.. Exterior:
- A 3,000 m² plot planted with trees and meticulously maintained.
- Three terraces and a patio, perfect for enjoying the outdoors in any season.
-Jacuzzi. Parking and annexes:
- Parking capacity for 6 vehicles.
- An independent, insulated and powered chalet that can be used as additional space.A unique living environment:
Situated in a peaceful, unoverlooked environment, this property offers exceptional luminosity thanks to its large bay windows and open spaces. Nestled on a lush, private plot, it's just 10 kilometers from Geneva and 5 minutes from the train station, combining tranquility and convenience.A rare opportunity on the market, combining charm, modernity and a prime location in Saint-Julien-en-Genevois, on the Swiss border.It is important to note that it is possible to obtain financing from a Swiss bank at a Swiss rate (well below French rates) Esta excepcional villa, situada a pocos minutos del centro de la ciudad de Saint-Julien y cerca de Ginebra, encarna a la perfección los principios arquitectónicos de la Bauhaus, con líneas limpias y una organización de los espacios que combina funcionalidad y estética. Construido en 1965, fue completamente renovado en 2010, ofreciendo acabados de alta calidad y equipamiento moderno.Características principales:
. Superficie total: 366 m²
. Superficie habitable : 271 m²
- Una gran área de recepción de 88 m² que incluye dos salas de estar y un comedor.
- Cuatro elegantes y confortables suites.
- Una sala de cine moderna y perfectamente equipada.. Espacios no habitables:
- Un lavadero funcional.
- Dos bodegas que ofrecen espacio de almacenamiento adicional.
- Una oficina ideal para teletrabajar.
- Un amplio vestidor.. Externo:
- Un terreno de 3.000 m² con árboles y cuidadosamente cuidado
- Tres terrazas y un patio, perfectos para disfrutar del aire libre en cualquier época del año.
- Un jacuzzi. Aparcamiento y anexos:
- Capacidad de estacionamiento para 6 vehículos.
- Un chalet independiente, aislado y motorizado, que se puede utilizar como espacio complementario.Un entorno de vida único:
Situada en un entorno tranquilo y sin vis-à-vis, esta propiedad ofrece una luminosidad excepcional gracias a sus grandes ventanales y espacios abiertos. Ubicado en una parcela verde e íntima, está a solo 10 kilómetros de Ginebra y a 5 minutos de la estación de tren, combinando tranquilidad y practicidad.Una oportunidad única en el mercado, que combina encanto, modernidad y una ubicación de primera clase en Saint-Julien-en-Genevois, en la frontera suiza.Es importante tener en cuenta que es posible obtener financiación de un banco suizo a un tipo de interés suizo (mucho más bajo que el francés).Esta excepcional villa, situada a pocos minutos del centro de Saint-Julien y cerca de Ginebra, encarna a la perfección los principios arquitectónicos de la Bauhaus, con líneas limpias y una organización de los espacios que combina funcionalidad y estética. Construido en 1965, se sometió a una renovación completa en 2010, ofreciendo acabados de alta calidad y comodidades modernas.Características principales :
. Superficie construida: 366 m² .
. Superficie habitable: 271 m² .
- Una amplia zona de recepción de 88 m² con dos salones y un comedor.
- Cuatro elegantes y confortables suites.
- Una sala de cine moderna y totalmente equipada.. Zonas no habitables:
- Un lavadero funcional.
- Dos bodegas que ofrecen espacio de almacenamiento adicional.
- Una oficina ideal para el teletrabajo.
- Un amplio vestidor.. Exterior:
- Una parcela de 3.000 m² plantada de árboles y meticulosamente cuidada.
- Tres terrazas y un patio, perfectos para disfrutar del aire libre en cualquier época del año.
-Jacuzzi. Aparcamiento y anexos:
- Capacidad de estacionamiento para 6 vehículos.
- Un chalet independiente, aislado y motorizado que se puede utilizar como espacio adicional.Un entorno de vida único:
Situada en un entorno tranquilo y sin vistas, esta propiedad ofrece una luminosidad excepcional gracias a sus grandes ventanales y espacios abiertos. Ubicado en una exuberante parcela privada, está a solo 10 kilómetros de Ginebra y a 5 minutos de la estación de tren, combinando tranquilidad y comodidad.Una oportunidad única en el mercado, que combina encanto, modernidad y una ubicación privilegiada en Saint-Julien-en-Genevois, en la frontera suiza.Es importante tener en cuenta que es posible obtener financiación de un banco suizo a un tipo de interés suizo (muy por debajo de los tipos franceses) Diese außergewöhnliche Villa, die nur wenige Minuten vom Stadtzentrum von Saint-Julien entfernt und in der Nähe von Genf liegt, verkörpert perfekt die architektonischen Prinzipien des Bauhauses, mit klaren Linien und einer Organisation der Räume, die Funktionalität und Ästhetik vereint. Es wurde 1965 erbaut und 2010 komplett renoviert und bietet hochwertige Oberflächen und moderne Ausstattung.Hauptmerkmale:
. Gesamtfläche: 366 m²
. Wohnfläche : 271 m²
- Ein großer Empfangsbereich von 88 m² mit zwei Wohnzimmern und einem Esszimmer.
- Vier elegante und komfortable Suiten.
- Ein moderner und perfekt ausgestatteter Kinoraum.. Nicht bewohnbare Räume:
- Eine funktionale Waschküche.
- Zwei Keller bieten zusätzlichen Stauraum.
- Ein ideales Büro für Telearbeit.
- Ein geräumiges Ankleidezimmer.. Äußerlich:
- Ein 3.000 m² großes Grundstück mit Bäumen und sorgfältig gepflegtem
- Drei Terrassen und ein Innenhof, perfekt, um zu jeder Jahreszeit die Natur zu genießen.
- Ein Whirlpool. Parkplätze und Nebengebäude:
- Parkkapazität für 6 Fahrzeuge.
- Ein unabhängiges, isoliertes und mit Strom versorgtes Chalet, das als ergänzender Raum genutzt werden kann.Ein einzigartiges Wohnumfeld:
In einer ruhigen Umgebung und ohne Vis-à-vis gelegen, bietet diese Immobilie dank ihrer großen Erkerfenster und offenen Räume eine außergewöhnliche Helligkeit. Eingebettet auf einem grünen und intimen Grundstück, ist es nur 10 Kilometer von Genf und 5 Minuten vom Bahnhof entfernt und verbindet Ruhe und Zweckmäßigkeit.Eine seltene Gelegenheit auf dem Markt, die Charme, Modernität und eine erstklassige Lage in Saint-Julien-en-Genevois, an der Schweizer Grenze, vereint.Es ist wichtig zu beachten, dass es möglich ist, eine Finanzierung von einer Schweizer Bank zu einem Schweizer Zinssatz zu erhalten (viel niedriger als der französische Zinssatz).Diese außergewöhnliche Villa, die nur wenige Minuten vom Stadtzentrum von Saint-Julien entfernt und in der Nähe von Genf liegt, verkörpert perfekt die architektonischen Prinzipien des Bauhauses, mit klaren Linien und einer Organisation der Räume, die Funktionalität und Ästhetik verbindet. Es wurde 1965 erbaut und 2010 komplett renoviert und bietet hochwertige Oberflächen und moderne Annehmlichkeiten.Hauptmerkmale :
. Gesamtfläche: 366 m² .
. Wohnfläche: 271 m² .
- Ein 88 m² großer Empfangsbereich mit zwei Salons und einem Esszimmer.
- Vier elegante und komfortable Suiten.
- Ein moderner, voll ausgestatteter Kinoraum.. Nicht-Wohnbereiche:
- Eine funktionale Waschküche.
- Zwei Keller bieten zusätzlichen Stauraum.
- Ein Büro, das sich ideal für Telearbeit eignet.
- Ein geräumiges Ankleidezimmer.. Äußeres:
- Ein 3.000 m² großes Grundstück, das mit Bäumen bepflanzt und sorgfältig gepflegt wird.
- Drei Terrassen und ein Innenhof, perfekt, um zu jeder Jahreszeit die Natur zu genießen.
-Whirlpool. Parkplätze und Nebengebäude:
- Parkkapazität für 6 Fahrzeuge.
- Ein unabhängiges, isoliertes und mit Strom versorgtes Chalet, das als zusätzlicher Raum genutzt werden kann.Ein einzigartiges Wohnumfeld:
Dieses Anwesen befindet sich in einer ruhigen, uneinsehbaren Umgebung und bietet dank seiner großen Erkerfenster und offenen Räume eine außergewöhnliche Helligkeit. Eingebettet auf einem üppigen, privaten Grundstück, ist es nur 10 Kilometer von Genf und 5 Minuten vom Bahnhof entfernt und verbindet Ruhe und Bequemlichkeit.Eine seltene Gelegenheit auf dem Markt, die Charme, Modernität und eine erstklassige Lage in Saint-Julien-en-Genevois, an der Schweizer Grenze, vereint.Es ist wichtig zu beachten, dass es möglich ist, eine Finanzierung von einer Schweizer Bank zu einem Schweizer Zinssatz (weit unter den französischen Zinssätzen) zu erhalten