USD 1,523,029
5 bd
2,045 sqft
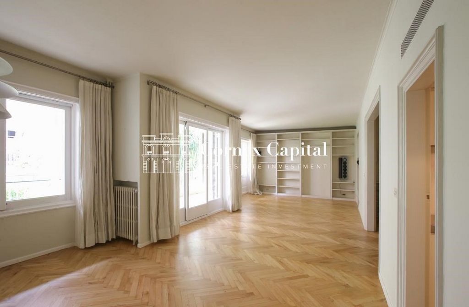

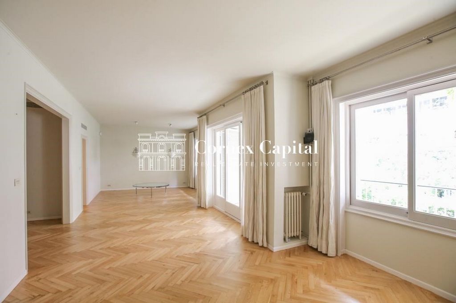

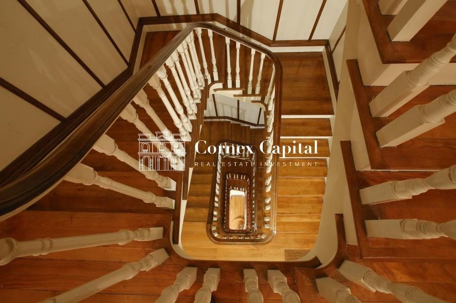
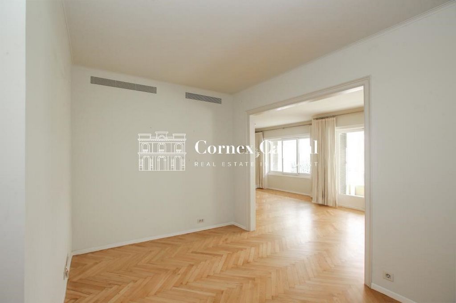
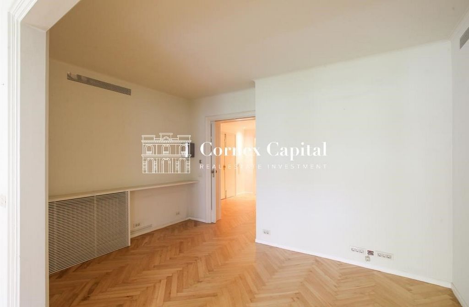
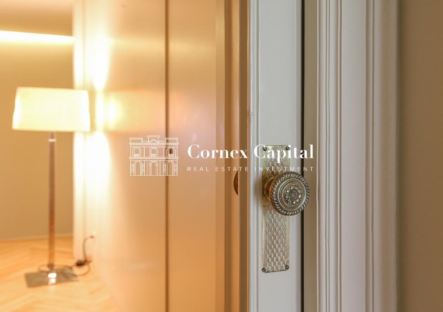
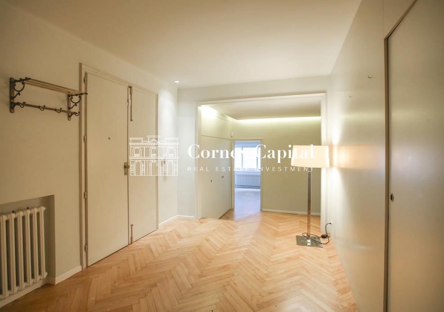
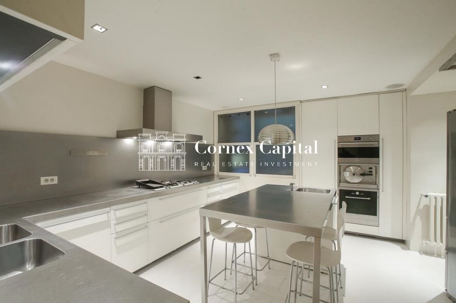


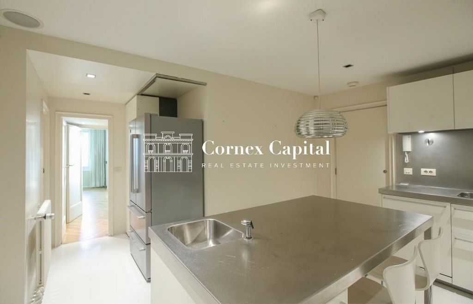
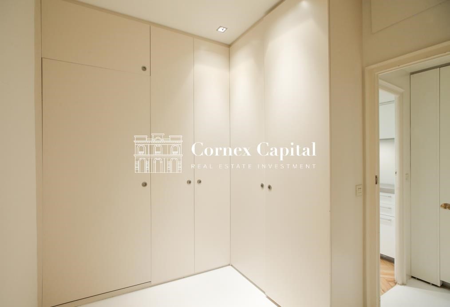

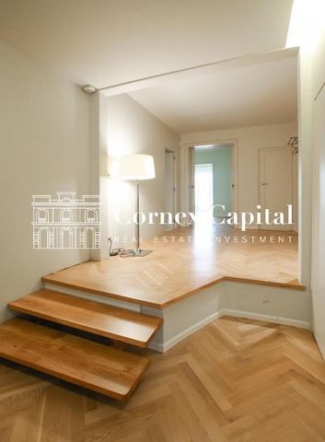
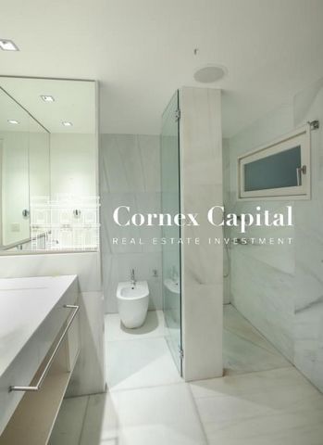
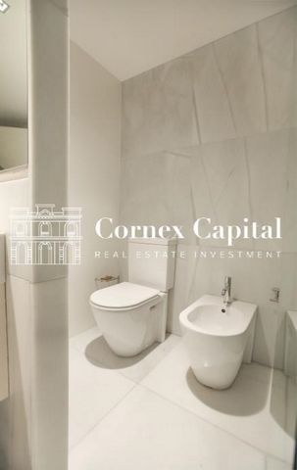
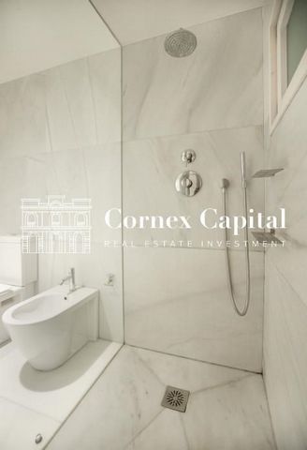
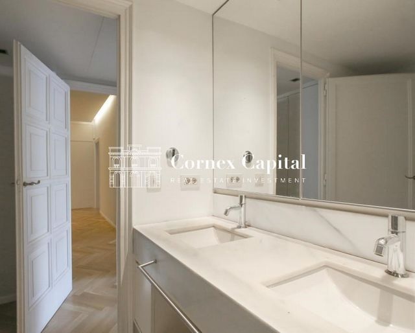
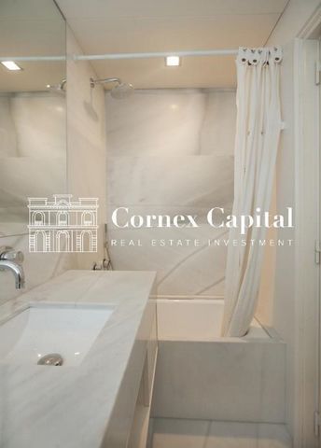



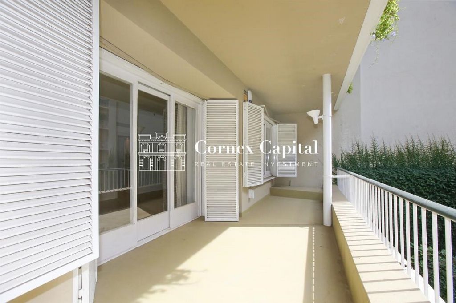


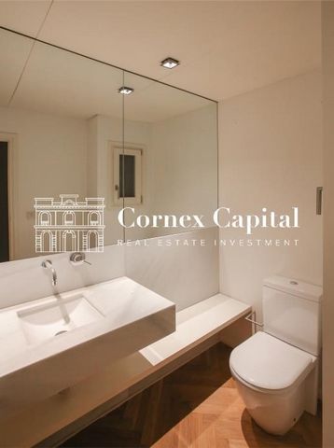
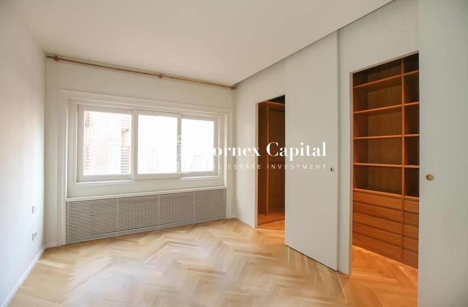


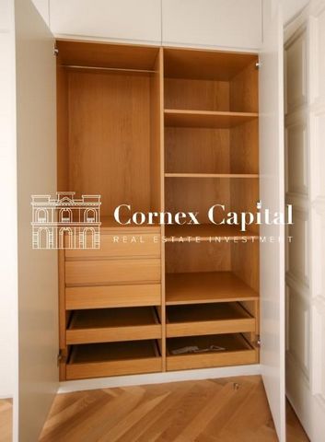
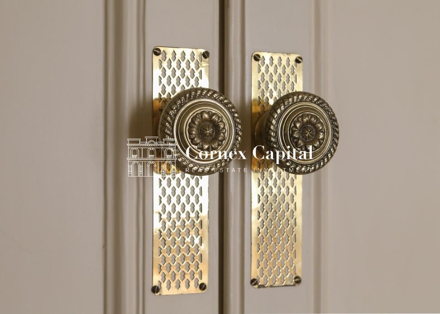
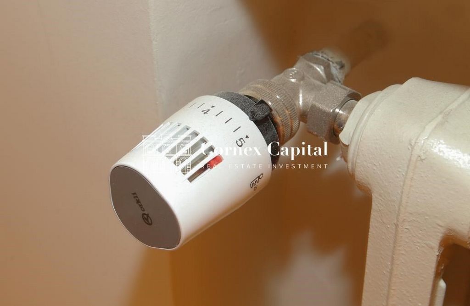
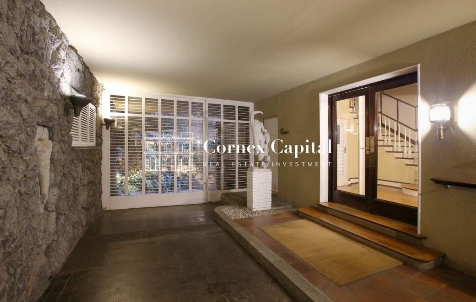
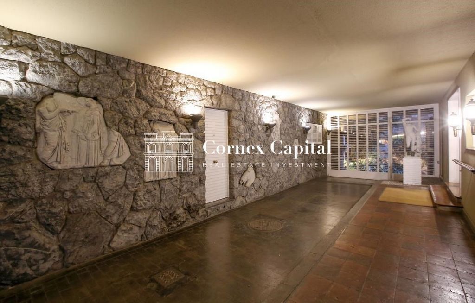
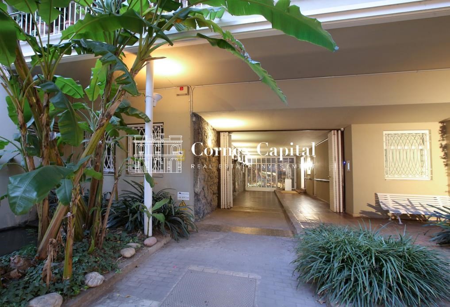
Features:
- Terrace
- Lift
- Air Conditioning View more View less Luminoso piso con gran terraza junto al Turó Park, en el corazón de Sant Gervasi-Galvany, una de las zonas residenciales más exclusivas de Barcelona. La vivienda está situada en una preciosa finca del arquitecto Francisco Mitjans, donde se respira el buen gusto de su estilo arquitectónico y en su distribución interior. Entramos en la finca a través de una exótica zona ajardinada que da paso a un espacio de piedra natural con motivos escultóricos esculpidos en la misma, que da acceso a la entrada principal, donde nos encontramos además del ascensor, con una elegante escalera de madera. El piso está totalmente reformado, es exterior y muy luminoso, con amplios y confortables espacios, cálidos con los rayos del sol que penetran en la vivienda. Con una superficie de 208m2 construidos, la vivienda distribuye de forma óptima sus estancias, siendo el recibidor el punto de partida hacia la zona de día y la de noche, con aseo de invitados. La zona de día se compone de un gran salón con comedor independiente en tres ambientes con acceso a una gran terraza de 25m2 orientada a oeste, cocina tipo office conectada al comedor con zona de servicio y de aguas. Accedemos a la zona de noche a través de un amplio distribuidor con armarios empotrados con excelentes acabados, donde nos encontramos con una gran suite con vestidor con numerosos armarios y un baño completo, dos habitaciones dobles todas exteriores, muy luminosas y otro baño completo. La vivienda tiene suelo de parket original restaurado. La finca dispone de conserje. Plaza de parking incluida en el precio de la vivienda.
Features:
- Terrace
- Lift
- Air Conditioning Bright flat with a large terrace next to Turó Park, in the heart of Sant Gervasi-Galvany, one of the most exclusive residential areas of Barcelona. The property is located in a beautiful building by the architect Francisco Mitjans, where the good taste of his architectural style and interior layout can be felt. We enter the building through an exotic garden area that leads to a space made of natural stone with sculptural motifs carved into it, which gives access to the main entrance, where we find, in addition to the elevator, an elegant wooden staircase. The flat is completely renovated, it is exterior and very bright, with large and comfortable spaces, warmed by the rays of the sun that penetrate the home. With a surface area of 208sqm built, the home optimally distributes its rooms, with the hall being the starting point towards the day and night areas, with a guest toilet. The day area consists of a large living room with a separate dining room in three areas with access to a large 25sqm terrace facing west, an office-style kitchen connected to the dining room with a service and water area. We access the night area through a large hall with built-in wardrobes with excellent finishes, where we find a large suite with a dressing room with numerous wardrobes and a full bathroom, two double bedrooms, all exterior, very bright, and another full bathroom. The home has original restored parquet flooring. The property has a concierge. Parking space included in the price of the home.
Features:
- Terrace
- Lift
- Air Conditioning