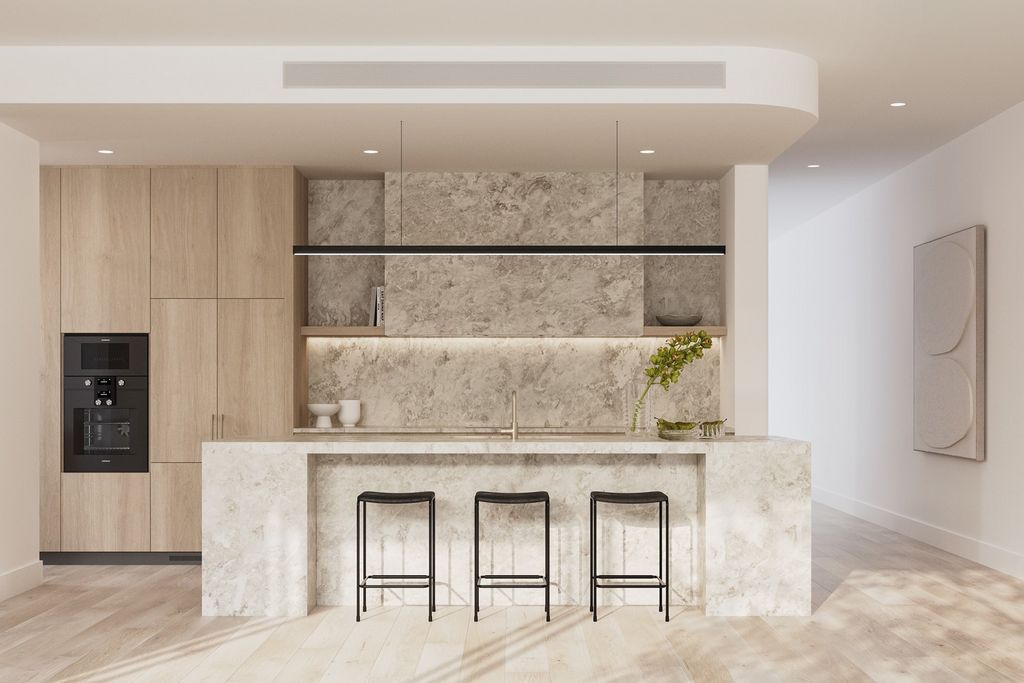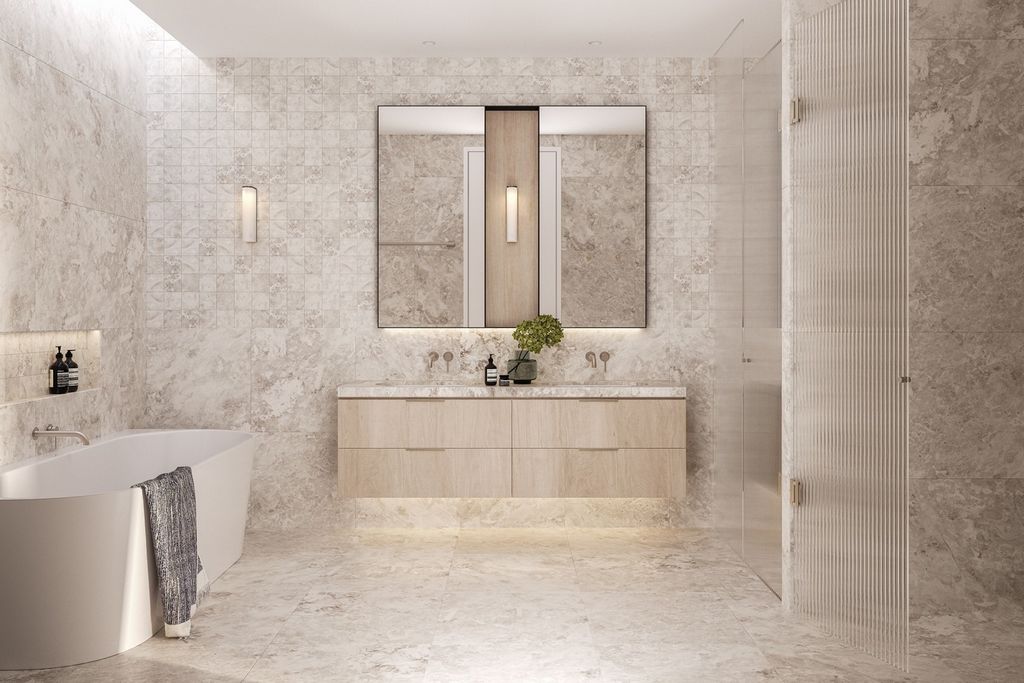USD 2,709,859
4 bd








Serene curves, natural stone and timber reflect contemporary elegance inside and out. High ceilings accentuate the scale of the living and dining areas that flow seamlessly out to private north-facing landscaped gardens and al fresco dining terraces with BBQ. Appointed to the highest specifications, the gourmet kitchens will feature Gaggenau appliances, butler’s pantries and swathes of stone. A ground level bedroom with deluxe en suite is perfect for guests while upstairs, the main bedroom with walk in robe and designer en suite will be matched by two additional bedrooms, a stylish bathroom and retreat. A separate sitting room is also ideal as a home office while the basement level accommodates not only 4 cars but space for a gym or wine cellar and home theatre.
Superbly situated close to Gardiner station, Burke Rd trams, a range of schools, Ferndale Park and trails and Tooronga Village, these residences are now available off then plan with options to tailor the design to your own requirements. View more View less Diese beiden atemberaubenden, ca. 50 Quadratmeter großen Boutique-Residenzen nebeneinander wurden von Ascui & Co Architects brillant entworfen und werden nach ihrer Errichtung einen neuen Maßstab in Bezug auf zeitgenössische Raffinesse und maßgeschneiderten Luxus setzen. Mit drei mit dem Aufzug verbundenen Ebenen, die alle intelligent zoniert sind, bietet jede Residenz mit 4 Schlafzimmern und 3 Bädern ein idyllisches Familienrefugium, das speziell für entspanntes Wohnen, Unterhalten und Arbeiten von zu Hause aus gebaut wurde.
Ruhige Kurven, Naturstein und Holz spiegeln innen und außen zeitgenössische Eleganz wider. Hohe Decken betonen die Größe der Wohn- und Essbereiche, die nahtlos in private, nach Norden ausgerichtete Landschaftsgärten und Essbereiche im Freien mit Grill übergehen. Die Gourmetküchen sind nach höchsten Spezifikationen eingerichtet und verfügen über Gaggenau-Geräte, Butler-Speisekammern und Steinplatten. Ein Schlafzimmer im Erdgeschoss mit Deluxe-Bad ist perfekt für Gäste, während im Obergeschoss das Hauptschlafzimmer mit begehbarem Bademantel und Designer-Bad durch zwei weitere Schlafzimmer, ein stilvolles Badezimmer und einen Rückzugsort ergänzt wird. Ein separates Wohnzimmer eignet sich auch ideal als Home-Office, während das Untergeschoss nicht nur 4 Autos, sondern auch Platz für einen Fitnessraum oder einen Weinkeller und ein Heimkino bietet.
Hervorragend gelegen in der Nähe des Bahnhofs Gardiner, der Straßenbahnen Burke Road, einer Reihe von Schulen, des Ferndale Parks und der Wanderwege sowie des Tooronga Village, sind diese Residenzen jetzt nach Plan verfügbar, mit Optionen, um das Design an Ihre eigenen Anforderungen anzupassen. Brilliantly designed by Ascui & Co Architects, these two breath-taking 50 square approx. boutique side by side residences when constructed will set a new benchmark in contemporary refinement and bespoke luxury. Inhabiting three lift connected levels, all intelligently zoned, each 4 bedroom/3 bathroom residence will provide an idyllic family sanctuary purpose built for relaxed living, entertaining and working from home.
Serene curves, natural stone and timber reflect contemporary elegance inside and out. High ceilings accentuate the scale of the living and dining areas that flow seamlessly out to private north-facing landscaped gardens and al fresco dining terraces with BBQ. Appointed to the highest specifications, the gourmet kitchens will feature Gaggenau appliances, butler’s pantries and swathes of stone. A ground level bedroom with deluxe en suite is perfect for guests while upstairs, the main bedroom with walk in robe and designer en suite will be matched by two additional bedrooms, a stylish bathroom and retreat. A separate sitting room is also ideal as a home office while the basement level accommodates not only 4 cars but space for a gym or wine cellar and home theatre.
Superbly situated close to Gardiner station, Burke Rd trams, a range of schools, Ferndale Park and trails and Tooronga Village, these residences are now available off then plan with options to tailor the design to your own requirements. Brillamment conçues par Ascui & Co Architects, ces deux résidences côte à côte à couper le souffle d’environ 50 mètres carrés une fois construites établiront une nouvelle référence en matière de raffinement contemporain et de luxe sur mesure. Occupant trois niveaux reliés par ascenseur, tous intelligemment zonés, chaque résidence de 4 chambres / 3 salles de bains fournira un sanctuaire familial idyllique conçu pour une vie détendue, se divertir et travailler à domicile.
Les courbes sereines, la pierre naturelle et le bois reflètent l’élégance contemporaine à l’intérieur comme à l’extérieur. Les hauts plafonds accentuent l’échelle des espaces de vie et de salle à manger qui s’ouvrent sans interruption sur les jardins paysagers privés orientés au nord et les terrasses en plein air avec barbecue. Aménagées selon les spécifications les plus élevées, les cuisines gastronomiques comprendront des appareils Gaggenau, des garde-manger de majordome et des bandes de pierre. Une chambre au rez-de-chaussée avec salle de bains privative de luxe est parfaite pour les invités tandis qu’à l’étage, la chambre principale avec dressing et salle de bains privative design sera assortie de deux chambres supplémentaires, d’une salle de bains élégante et d’une retraite. Un salon séparé est également idéal comme bureau à domicile, tandis que le sous-sol accueille non seulement 4 voitures, mais aussi un espace pour une salle de sport ou une cave à vin et un cinéma maison.
Superbement situées à proximité de la gare de Gardiner, des tramways de Burke Rd, d’une gamme d’écoles, de Ferndale Park et des sentiers et du village de Tooronga, ces résidences sont maintenant disponibles sur plan avec des options pour adapter le design à vos propres besoins. Briljant designade av Ascui & Co Architects, dessa två hisnande 50 kvadratiska ca. boutique bostäder sida vid sida när de är byggda kommer att sätta en ny standard för modern förfining och skräddarsydd lyx. Med tre hissanslutna nivåer, alla intelligent zonerade, kommer varje bostad med 4 sovrum / 3 badrum att ge en idyllisk familjefristad som är avsedd för avslappnat boende, underhållning och arbete hemifrån.
Fridfulla kurvor, natursten och trä återspeglar modern elegans inifrån och ut. Högt i tak accentuerar skalan på vardagsrummet och matplatsen som flyter sömlöst ut till privata anlagda trädgårdar i norrläge och uteserveringar med grill. Gourmetköken är utrustade med de högsta specifikationerna och kommer att ha vitvaror från Gaggenau, butlerskafferier och stenpartier. Ett sovrum på bottenvåningen med deluxe badrum är perfekt för gäster medan på övervåningen kommer det största sovrummet med klädkammare och designerbadrum att matchas av ytterligare två sovrum, ett elegant badrum och en tillflyktsort. Ett separat vardagsrum är också perfekt som hemmakontor, medan källarplanet rymmer inte bara 4 bilar utan även plats för ett gym eller vinkällare och hemmabio.
Utmärkt beläget nära Gardiner station, Burke Rd spårvagnar, en rad skolor, Ferndale Park och vandringsleder och Tooronga Village, är dessa bostäder nu tillgängliga utanför planen med alternativ för att skräddarsy designen efter dina egna krav. Брилянтно проектирани от Ascui & Co Architects, тези две спиращи дъха бутикови резиденции от около 50 квадратни квадрата, когато бъдат построени, ще поставят нов еталон в съвременната изтънченост и лукс по поръчка. Обитавайки три нива, свързани с асансьора, всички интелигентно зонирани, всяка резиденция с 4 спални/3 бани ще осигури идилично семейно убежище, създадено за спокоен живот, забавление и работа от вкъщи.
Спокойни извивки, естествен камък и дървен материал отразяват съвременната елегантност отвътре и отвън. Високите тавани подчертават мащаба на дневните и трапезарните зони, които плавно се вливат в частни озеленени градини със северно изложение и тераси за хранене на открито с барбекю. Обзаведени по най-високите спецификации, гурме кухните ще разполагат с уреди Gaggenau, килери за иконом и каменни ивици. Спалня на приземното ниво с луксозна самостоятелна баня е идеална за гостите, докато на горния етаж, основната спалня с роба и дизайнерска самостоятелна баня ще бъде съчетана с две допълнителни спални, стилна баня и убежище. Отделна всекидневна също е идеална за домашен офис, а сутеренното ниво побира не само 4 коли, но и място за фитнес или винарска изба и домашно кино.
Превъзходно разположени в близост до гара Gardiner, трамваите Burke Rd, редица училища, Ferndale Park и пътеки и Tooronga Village, тези жилища вече са достъпни по план с опции за приспособяване на дизайна към вашите собствени изисквания. Genialnie zaprojektowane przez Ascui & Co Architects, te dwie zapierające dech w piersiach butikowe rezydencje o powierzchni 50 metrów kwadratowych obok siebie, po zbudowaniu wyznaczą nowy punkt odniesienia we współczesnym wyrafinowaniu i luksusie na zamówienie. Zamieszkiwana na trzech poziomach połączonych windą, wszystkie inteligentnie podzielone na strefy, każda rezydencja z 4 sypialniami i 3 łazienkami zapewni idylliczne rodzinne sanktuarium stworzone z myślą o relaksującym życiu, rozrywce i pracy w domu.
Spokojne krągłości, naturalny kamień i drewno odzwierciedlają współczesną elegancję wewnątrz i na zewnątrz. Wysokie sufity podkreślają skalę salonu i jadalni, które płynnie przechodzą w prywatne ogrody krajobrazowe z widokiem na północ i tarasy jadalne na świeżym powietrzu ze sprzętem do grillowania. Urządzone zgodnie z najwyższymi standardami, wykwintne kuchnie będą wyposażone w sprzęt AGD, spiżarnie lokaja i połacie kamienia. Sypialnia na parterze z luksusową łazienką jest idealna dla gości, podczas gdy na piętrze główna sypialnia z szlafrokiem i designerską łazienką będzie dopasowana do dwóch dodatkowych sypialni, stylowej łazienki i odosobnienia. Oddzielny salon idealnie nadaje się również jako domowe biuro, podczas gdy poziom piwnicy pomieści nie tylko 4 samochody, ale także miejsce na siłownię lub piwnicę z winami i kino domowe.
Znakomicie położone w pobliżu stacji Gardiner, tramwajów Burke Rd, szeregu szkół, parku Ferndale i szlaków oraz wioski Tooronga, te rezydencje są teraz dostępne poza planem, a następnie zaplanuj z opcjami dostosowania projektu do własnych wymagań.