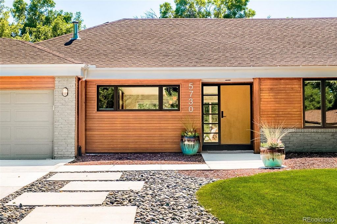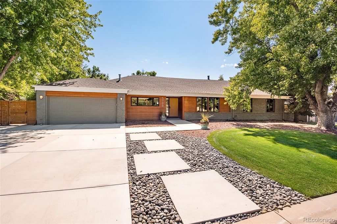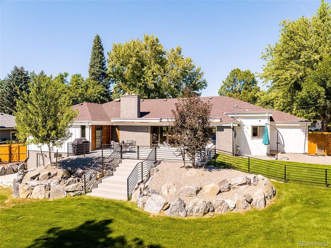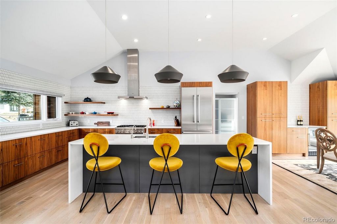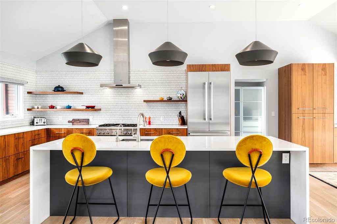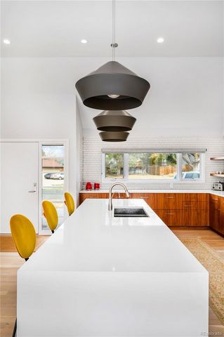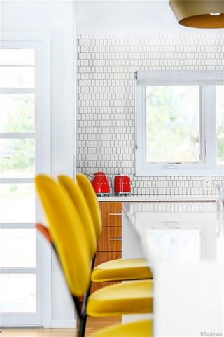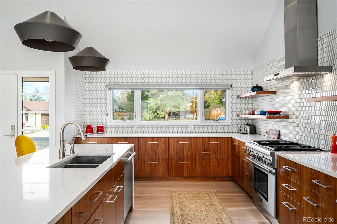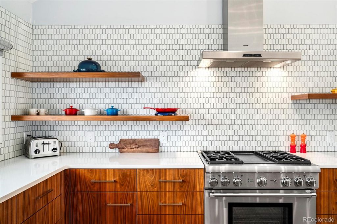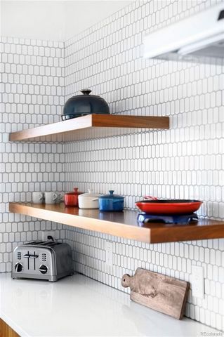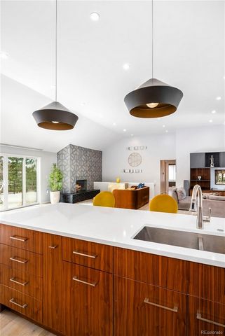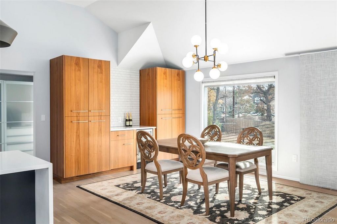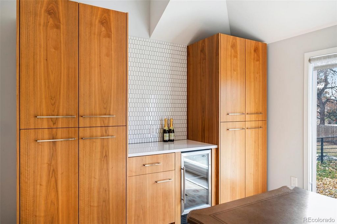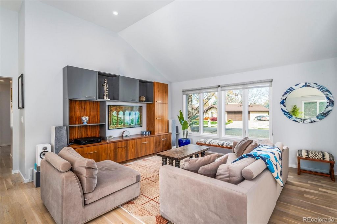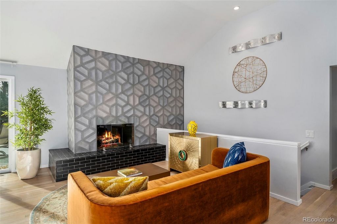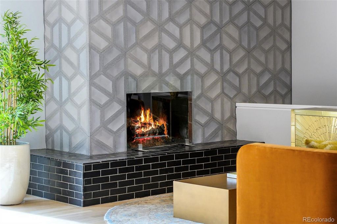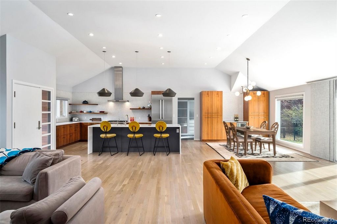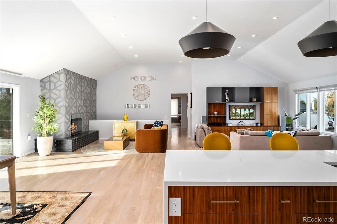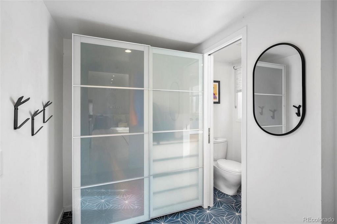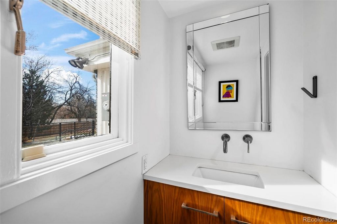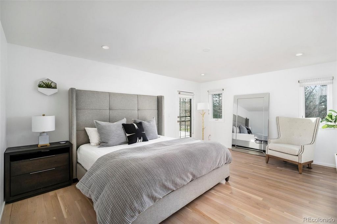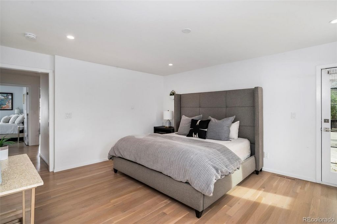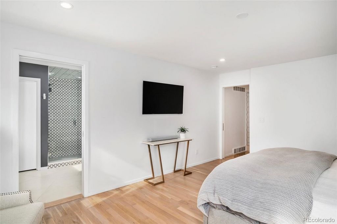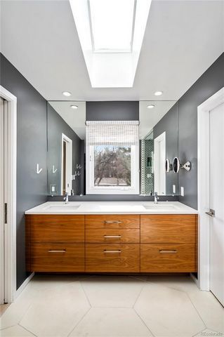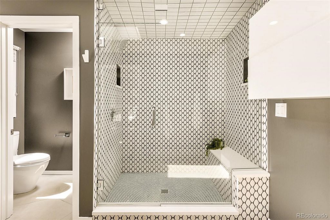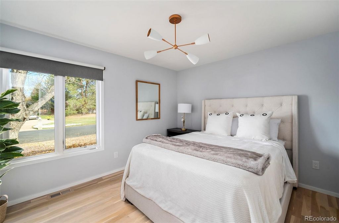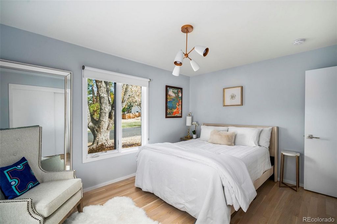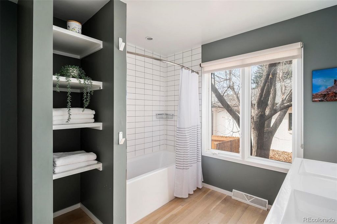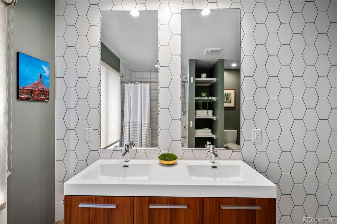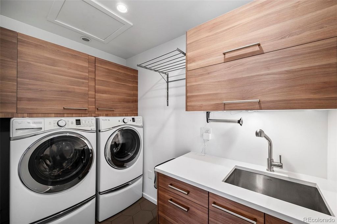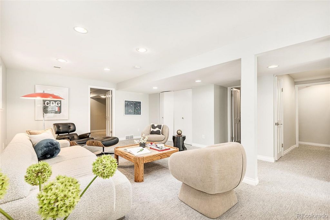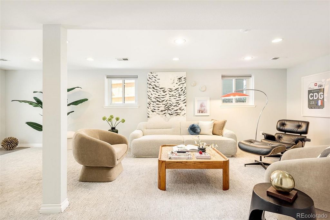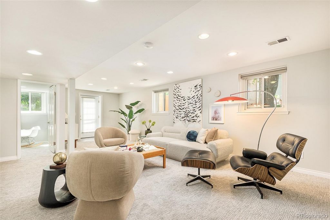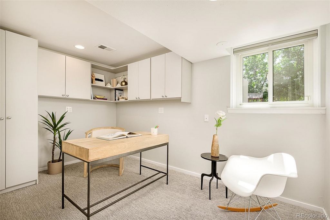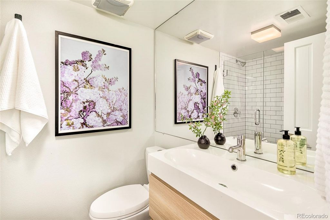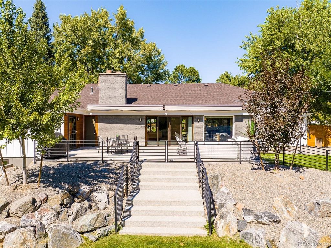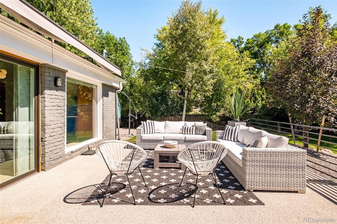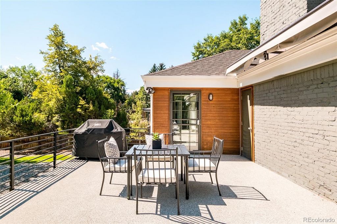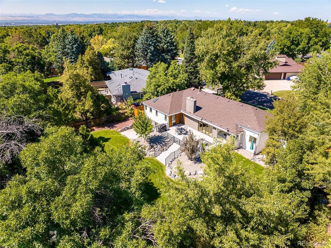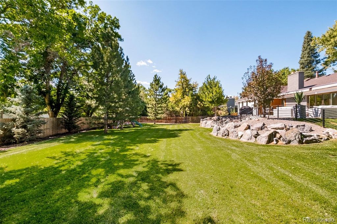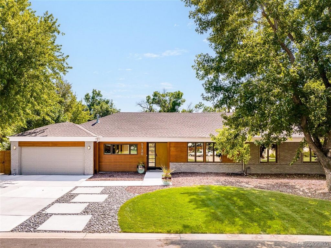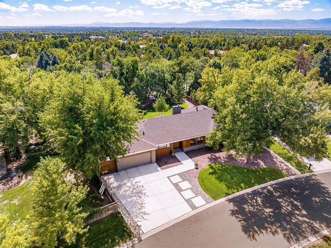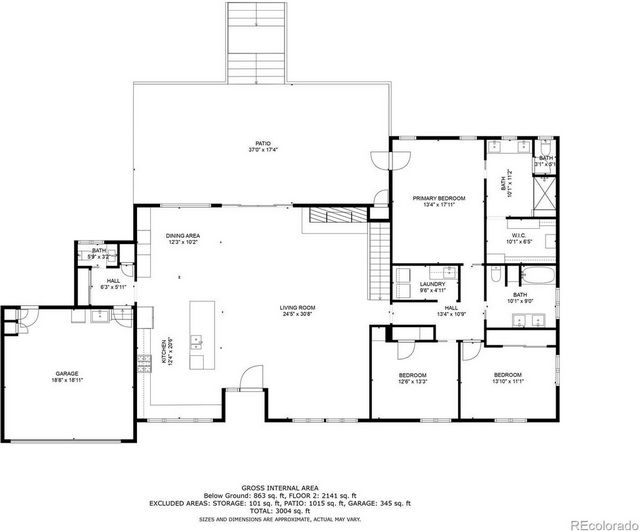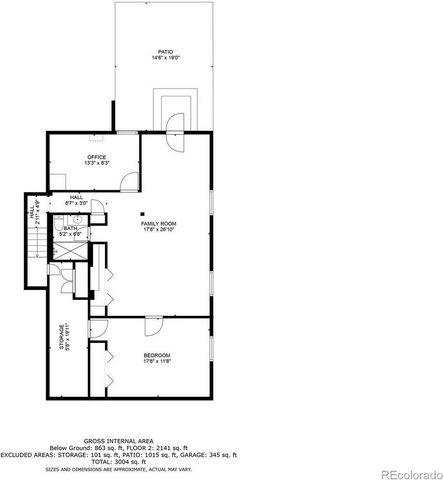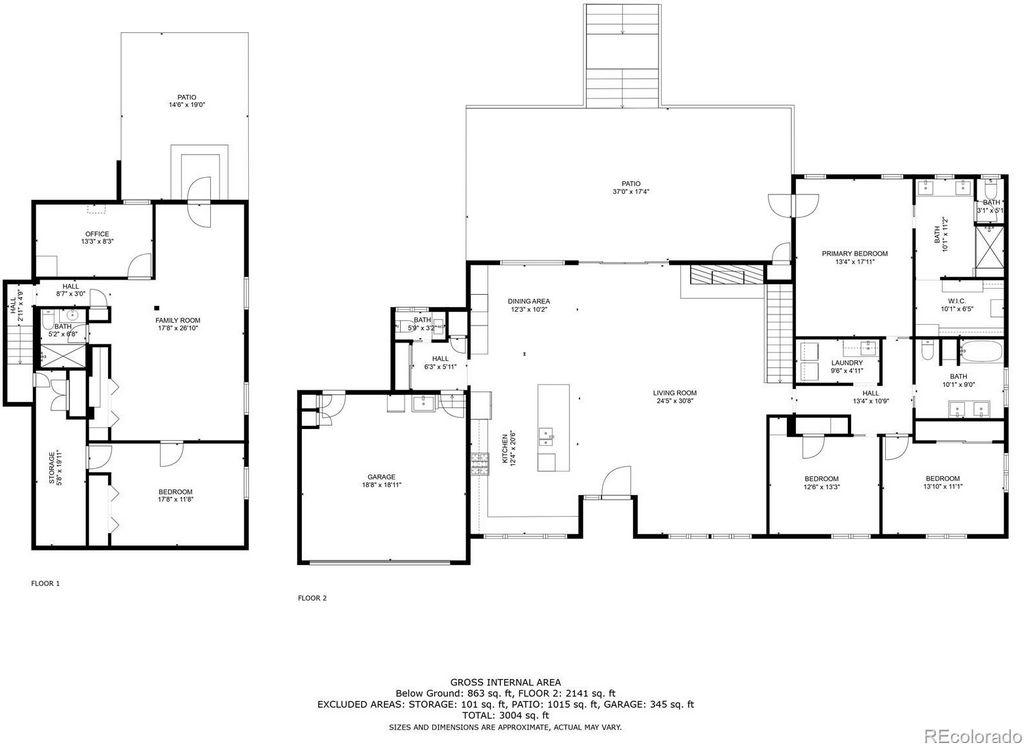PICTURES ARE LOADING...
House & single-family home for sale in Cherry Hills Village
USD 1,998,000
House & Single-family home (For sale)
Reference:
EDEN-T102745681
/ 102745681
Prepare to be captivated by the epitome of modern opulence! Nestled in coveted Cherry Hills Village, the entire main level of this four bed, four bath home was thoughtfully curated by Tory Bond Designs. Crafting a luxury sanctuary with an open floor plan and soaring main room ceilings, this home represents a fusion of high-level finishes and timeless charm. Premium grade solid white oak floors compliment the custom walnut cabinetry and white quartz countertops in the kitchen, while the living room includes complimentary custom built-ins. Sean Lavin pendants highlight the kitchen island and the gas fireplace wall was outfitted with on-trend Andy Fleishman concrete tiles. Natural light pours in through the southern window wall and sliding doors, an invitation to the impressive outdoor entertaining space. A poured-in-place rubber patio is super soft for all knees, paws and feet, plus holds up in all weather conditions. Automatic sun awnings are included, enabling shade for the entire back patio. The backyard is a private oasis of a variety of mature trees and beautiful landscaping along with custom metal fencing. The west wing of the home includes two bedrooms, spacious laundry room with build-ins, full bath and primary suite. The spa-like primary bathroom boasts heated Ann Sacks concrete tile flooring, custom walnut vanity, custom closet system and impressive shower that was made to be outfitted with a steam shower. An open stairwell down to the walk-out basement invites one to the family room--perfect for movies or game nights, an office, updated 3/4 bath and fourth (non-conforming) bedroom. Enjoy award-winning Cherry Creek Schools schools and easy access to all restaurants and amenities in DTC and Denver. Only steps from multiple tails including the High Line Canal Trail. Contact me today to experience this unparalleled blend of sophistication and comfort!
View more
View less
Prepare to be captivated by the epitome of modern opulence! Nestled in coveted Cherry Hills Village, the entire main level of this four bed, four bath home was thoughtfully curated by Tory Bond Designs. Crafting a luxury sanctuary with an open floor plan and soaring main room ceilings, this home represents a fusion of high-level finishes and timeless charm. Premium grade solid white oak floors compliment the custom walnut cabinetry and white quartz countertops in the kitchen, while the living room includes complimentary custom built-ins. Sean Lavin pendants highlight the kitchen island and the gas fireplace wall was outfitted with on-trend Andy Fleishman concrete tiles. Natural light pours in through the southern window wall and sliding doors, an invitation to the impressive outdoor entertaining space. A poured-in-place rubber patio is super soft for all knees, paws and feet, plus holds up in all weather conditions. Automatic sun awnings are included, enabling shade for the entire back patio. The backyard is a private oasis of a variety of mature trees and beautiful landscaping along with custom metal fencing. The west wing of the home includes two bedrooms, spacious laundry room with build-ins, full bath and primary suite. The spa-like primary bathroom boasts heated Ann Sacks concrete tile flooring, custom walnut vanity, custom closet system and impressive shower that was made to be outfitted with a steam shower. An open stairwell down to the walk-out basement invites one to the family room--perfect for movies or game nights, an office, updated 3/4 bath and fourth (non-conforming) bedroom. Enjoy award-winning Cherry Creek Schools schools and easy access to all restaurants and amenities in DTC and Denver. Only steps from multiple tails including the High Line Canal Trail. Contact me today to experience this unparalleled blend of sophistication and comfort!
Reference:
EDEN-T102745681
Country:
US
City:
Cherry Hills Village
Postal code:
80111
Category:
Residential
Listing type:
For sale
Property type:
House & Single-family home
Property size:
3,305 sqft
Lot size:
17,115 sqft
Rooms:
5
Bedrooms:
4
Bathrooms:
4
