USD 985,017
USD 751,724
2 bd
1,964 sqft
USD 741,355
2 bd
1,938 sqft
USD 730,987
2 bd
1,938 sqft
USD 720,618
2 bd
1,938 sqft
USD 705,065
2 bd
2,153 sqft
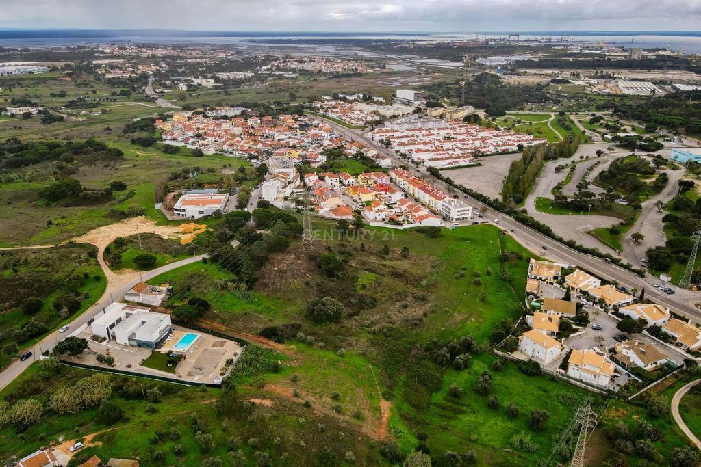
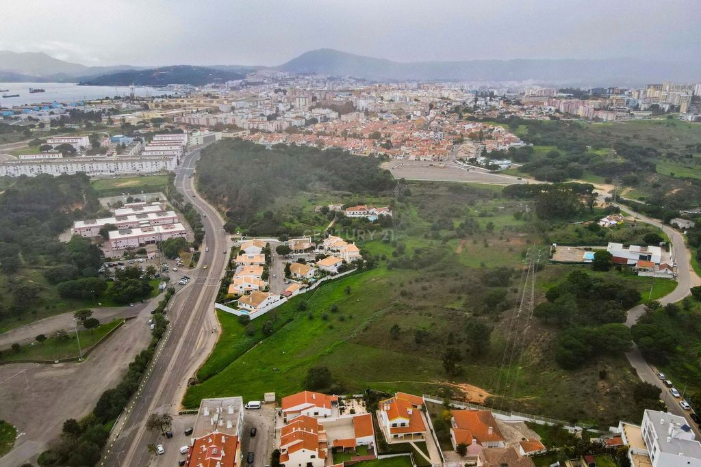
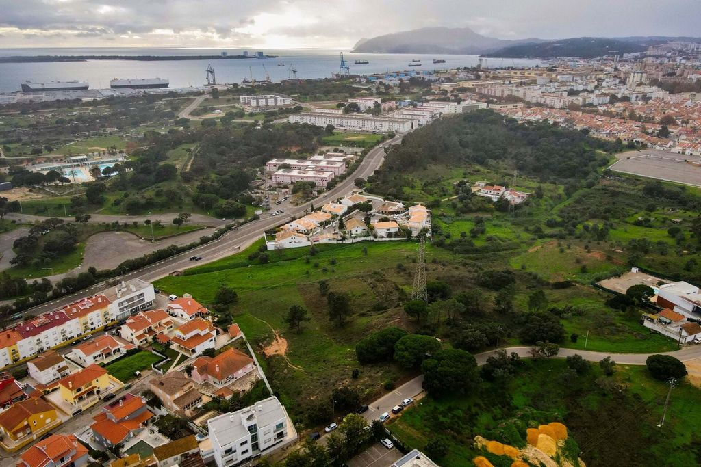
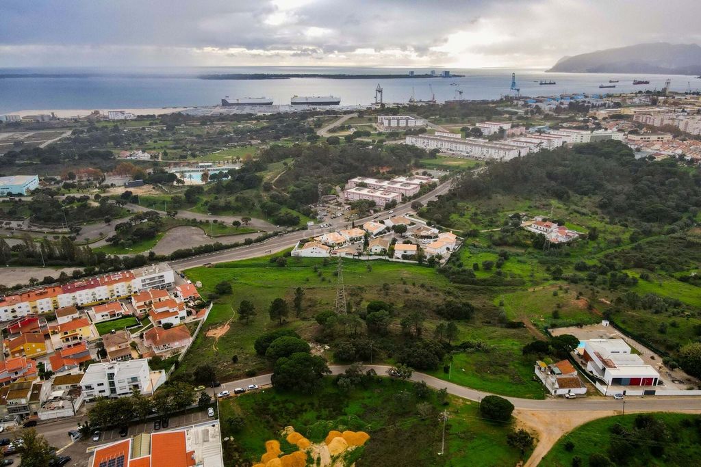
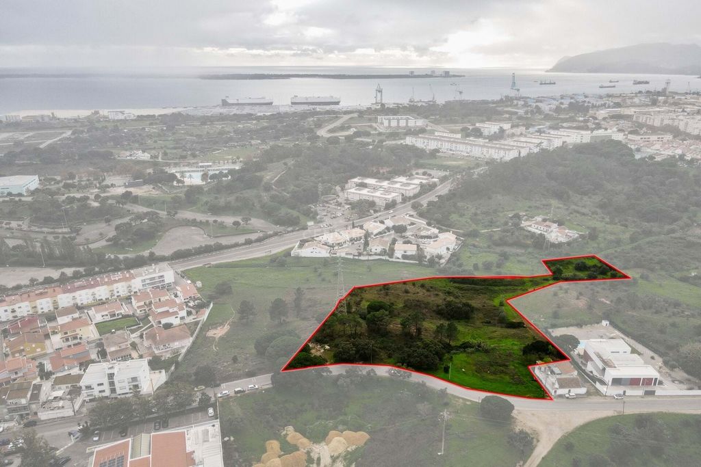
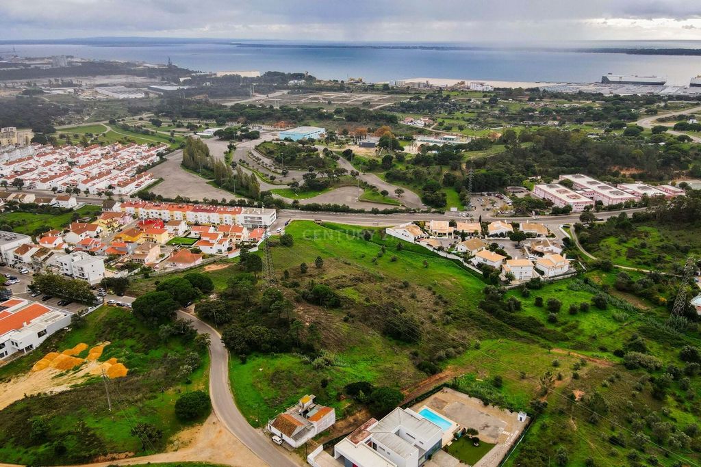
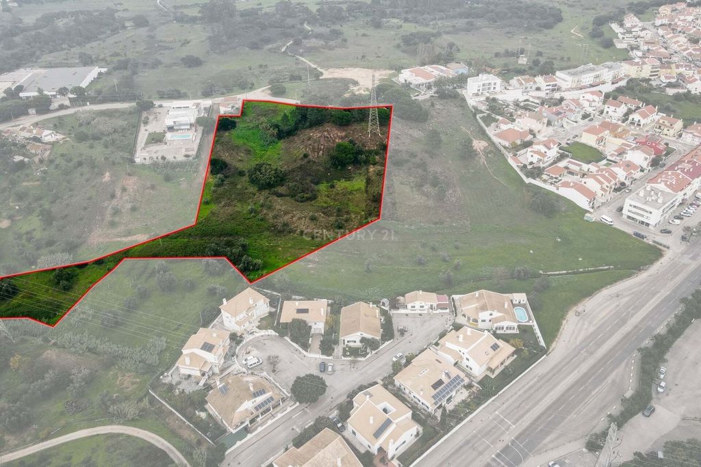
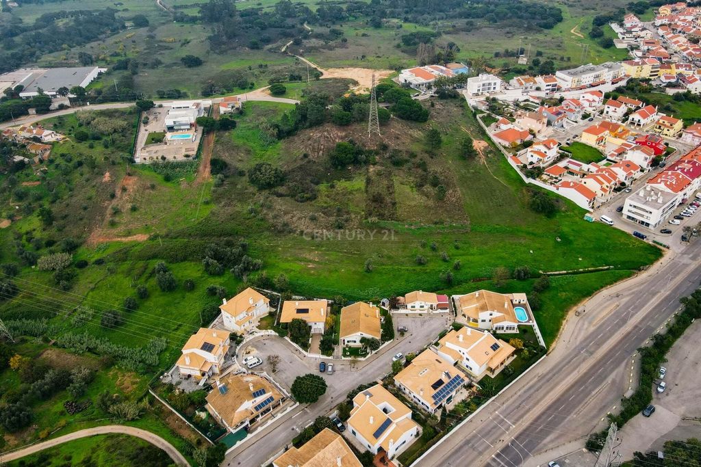
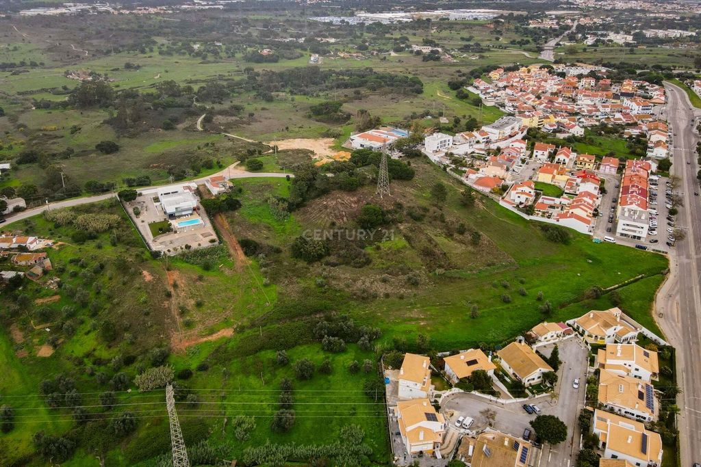
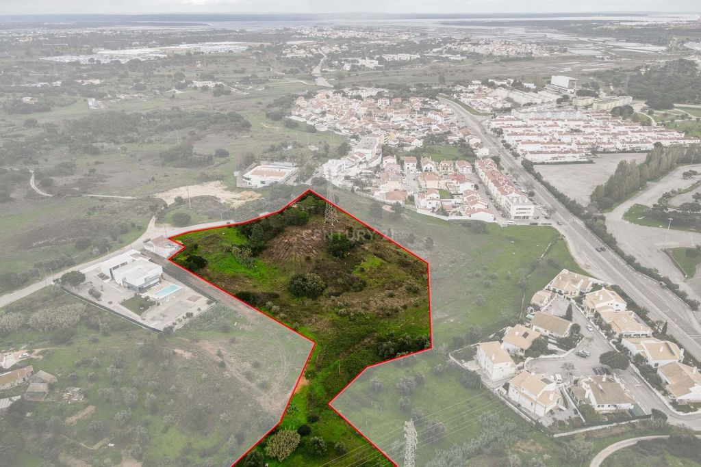
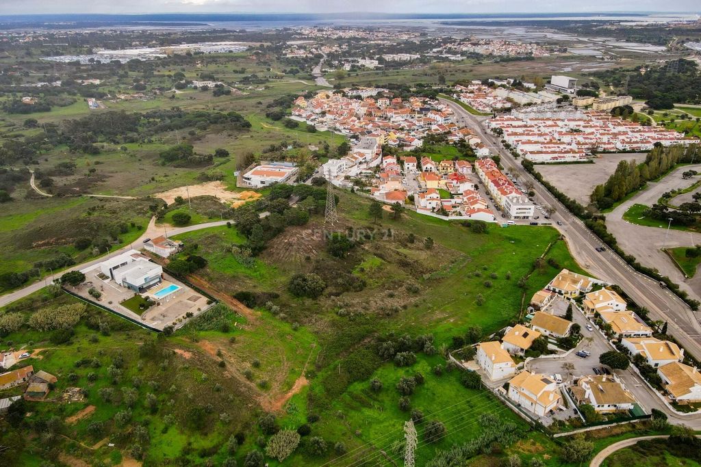
With good road access, this plot is 6 minutes from the A12, 10 minutes from the ferries to Tróia and 4 minutes from the Setúbal Polytechnic Institute.
With 12,800 m2, this irregularly shaped plot (approximately 150 x 70 m in its most regular part) has slopes of less than 13% and south-facing exposure.
According to Setúbal's PDM, this plot of land is located in Low Density Urban Spaces to be Consolidated, where the aim is to fill in the urban fabric based on residential use and favoring detached or semi-detached houses, with a land structure of varying size and morphology, and to resolve any needs in terms of infrastructure and the urban framework with the surroundings.
Considering housing as the dominant use, the PDM considers commerce, services, collective use equipment, tourism and industry as complementary uses.
With regard to permitted buildings, the maximum façade height for residential use is 6.5 meters, the maximum waterproofing index is 45%, the minimum plot area is 500 m2 and the maximum utilization index is 0.30.
For commerce, services, equipment, tourism and industry uses compatible with residential use, the maximum façade height is 7.0 meters, the maximum waterproofing index is 60%, the minimum plot area is 500 m2 and the maximum utilization index is 0.35. View more View less Terrain rustique, encadré à l'ouest par le marché de Confeiteira (Feira da Xepa), à l'est par le collège Vale dos Pintassilgos et au sud par l'école secondaire Dom Manuel Martins. À l'ouest, on trouve principalement des maisons de ville à deux étages, tandis qu'à l'est, on trouve des maisons individuelles avec un maximum de trois étages.
Bien desservi par la route, ce terrain se trouve à 6 minutes de l'autoroute A12, à 10 minutes des ferries pour Tróia et à 4 minutes de l'Institut Polytechnique de Setúbal.
D'une superficie de 12 800 mètres carrés, ce terrain de forme irrégulière (environ 150 x 70 m dans sa partie la plus régulière) présente des pentes inférieures à 13 % et une exposition plein sud.
Selon le PDM de Setúbal, ce terrain est situé dans les « Espaces Urbains de Faible Densité à Consolider » où l'objectif est de « remplir le tissu urbain basé sur l'usage résidentiel et favorisant les maisons individuelles ou jumelées, avec une structure de terrain de taille et de morphologie variables et de résoudre les besoins en termes d'infrastructure et d'environnement urbain avec les alentours ».
Considérant le logement comme l'usage dominant, le PDM considère le commerce, les services, les équipements collectifs, le tourisme et l'industrie comme des usages complémentaires.
En ce qui concerne les constructions autorisées, la hauteur maximale de la façade pour l'usage résidentiel est de 6,5 mètres, l'indice d'imperméabilisation maximal est de 45%, la surface minimale du terrain est de 500 m2 et l'indice d'utilisation maximal est de 0,30.
Pour les usages de commerce, de services, d'équipement, de tourisme et d'industrie compatibles avec l'usage résidentiel, la hauteur maximale de la façade est de 7,0 mètres, l'indice d'imperméabilisation maximal est de 60 %, la surface minimale du terrain est de 500 m2 et l'indice d'utilisation maximal est de 0,35. Terreno rústico, enquadrado a poente pelo Mercado da Confeiteira (Feira da Xepa), a nascente pelo Colégio Vale dos Pintassilgos e a Sul pela Escola Secundária Dom Manuel Martins. Ainda a poente se registam o predomínio de moradias em banda com dois pisos enquanto que a nascente sobressaem as moradias unifamiliares com um número máximo de três pisos.
Com bons acessos rodoviários, este terreno encontra-se a 6 minutos da A12, a 10 minutos dos ferries para Tróia e a 4 minutos do Instituto Politécnico de Setúbal.
Com 12.800 m2 este terreno de forma irregular (aproximadamente 150 x 70 m na sua parte mais regular) exibe declives inferiores a 13% e exposição para sul.
De acordo com o PDM de Setúbal este terreno encontra-se situado em Espaços Urbanos de Baixa Densidade a Consolidar onde se pretende a colmatação da malha urbana assente no uso habitacional e privilegiando a tipologia de moradias isoladas ou geminadas, com uma estrutura fundiária de dimensão e morfologia variadas e a resolução de eventuais necessidades ao nível da infraestruturação e de enquadramento urbano com a envolvente.
Considerando como uso dominante a habitação, o PDM considera como usos complementares os de comércio, serviços, equipamentos de utilização coletiva, turismo e indústria.
No que respeita à edificabilidade admitida destacam-se, para uso habitacional, valores máximos da altura da fachada de 6,5 metros, índice de impermeabilização máximo de 45%, área mínima de lote ou parcela de 500 m2 e índice de utilização máximo de 0,30.
Para usos de comércio, serviços, equipamentos, turismo e indústria compatíveis com o uso habitacional, os valores máximos da altura da fachada são de 7,0 metros, o índice de impermeabilização máximo é de 60%, a área mínima de lote ou parcela de 500 m2 e o índice de utilização máximo é de 0,35. Rustic land, framed to the west by the Confeiteira Market (Feira da Xepa), to the east by the Vale dos Pintassilgos College and to the south by the Dom Manuel Martins Secondary School. Still to the west, there is a predominance of two-storey townhouses, while to the east there are single-family houses with a maximum of three floors.
With good road access, this plot is 6 minutes from the A12, 10 minutes from the ferries to Tróia and 4 minutes from the Setúbal Polytechnic Institute.
With 12,800 m2, this irregularly shaped plot (approximately 150 x 70 m in its most regular part) has slopes of less than 13% and south-facing exposure.
According to Setúbal's PDM, this plot of land is located in Low Density Urban Spaces to be Consolidated, where the aim is to fill in the urban fabric based on residential use and favoring detached or semi-detached houses, with a land structure of varying size and morphology, and to resolve any needs in terms of infrastructure and the urban framework with the surroundings.
Considering housing as the dominant use, the PDM considers commerce, services, collective use equipment, tourism and industry as complementary uses.
With regard to permitted buildings, the maximum façade height for residential use is 6.5 meters, the maximum waterproofing index is 45%, the minimum plot area is 500 m2 and the maximum utilization index is 0.30.
For commerce, services, equipment, tourism and industry uses compatible with residential use, the maximum façade height is 7.0 meters, the maximum waterproofing index is 60%, the minimum plot area is 500 m2 and the maximum utilization index is 0.35.