USD 341,369
USD 1,785,621
4 r
2,949 sqft
USD 1,207,920
USD 934,825
USD 934,825
USD 1,029,358
5 r
3,229 sqft
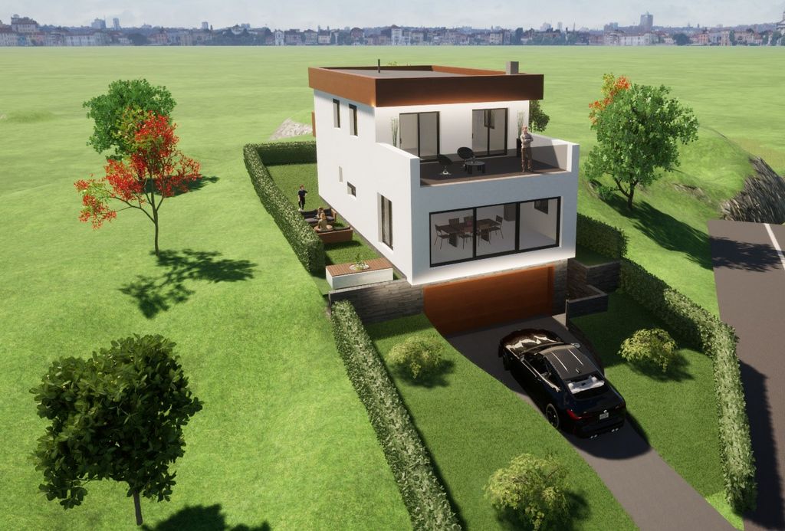
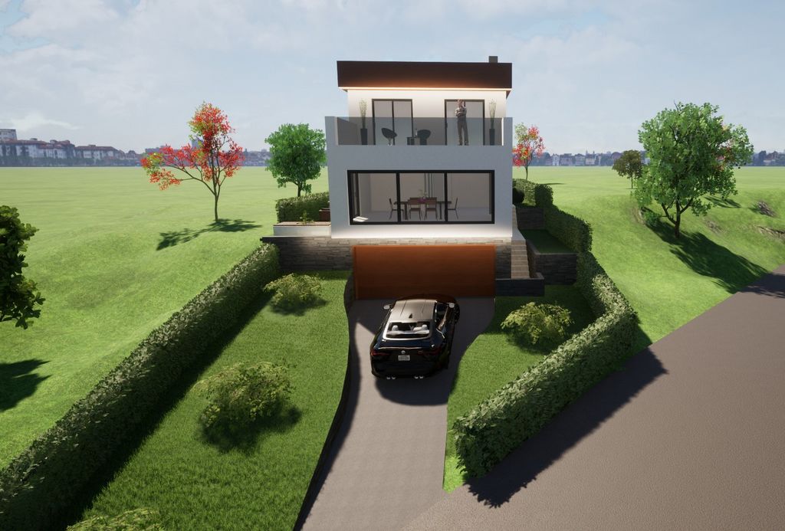
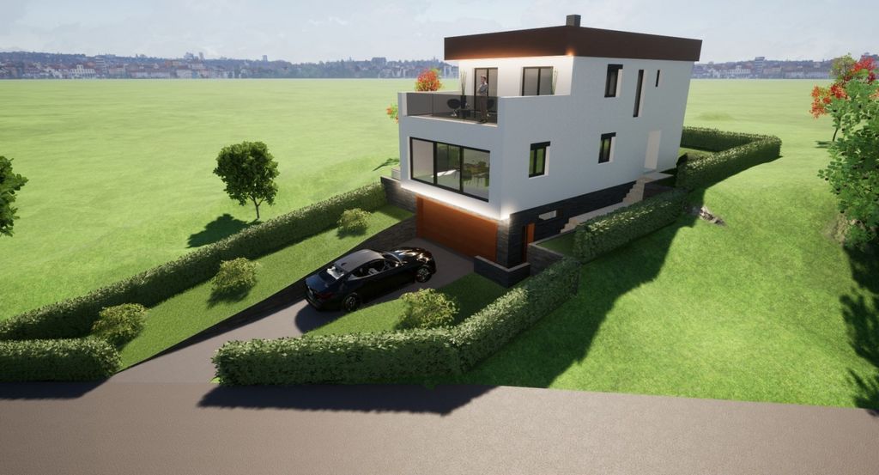
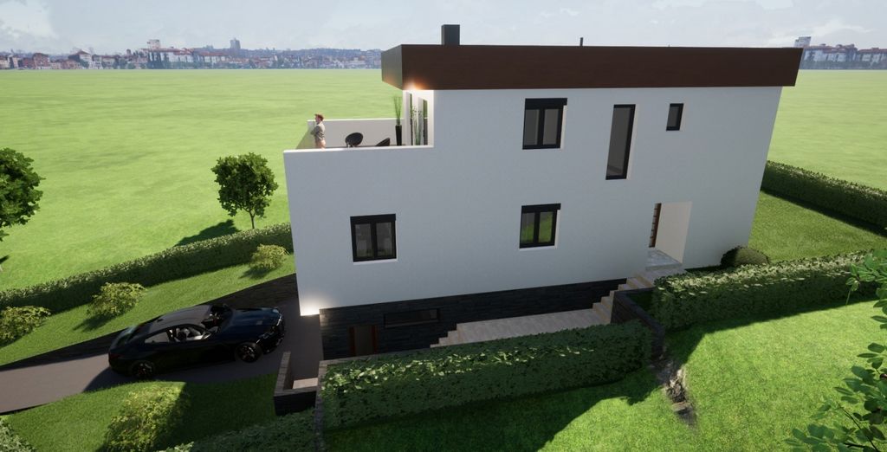
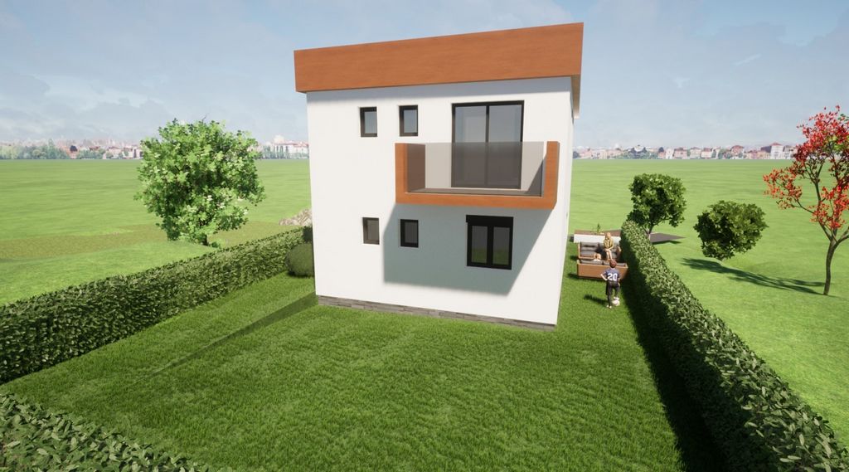
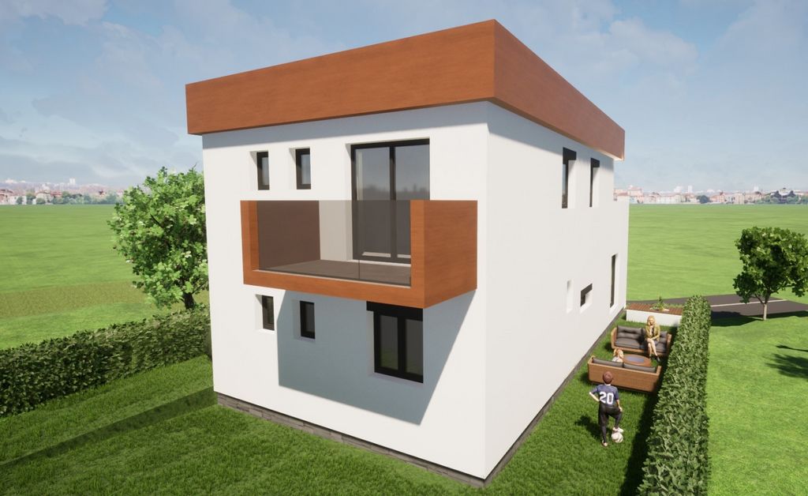
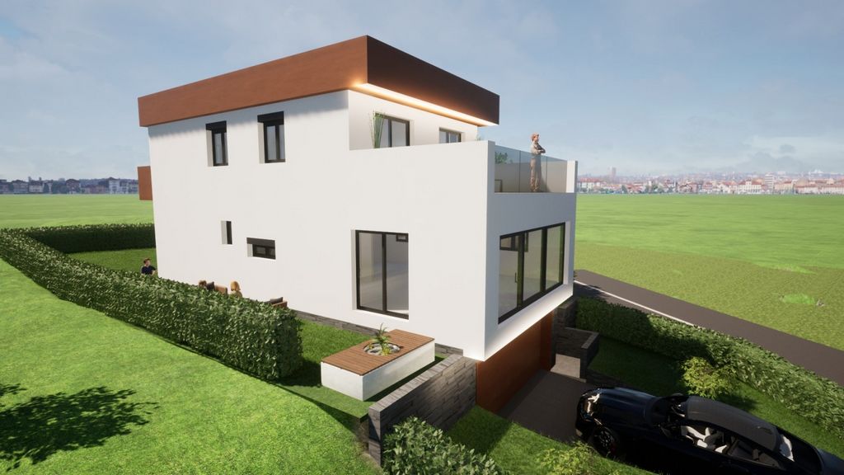
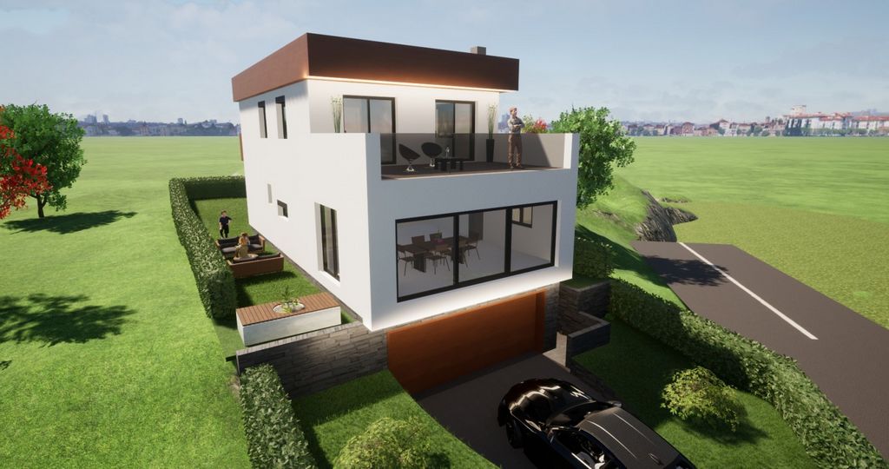
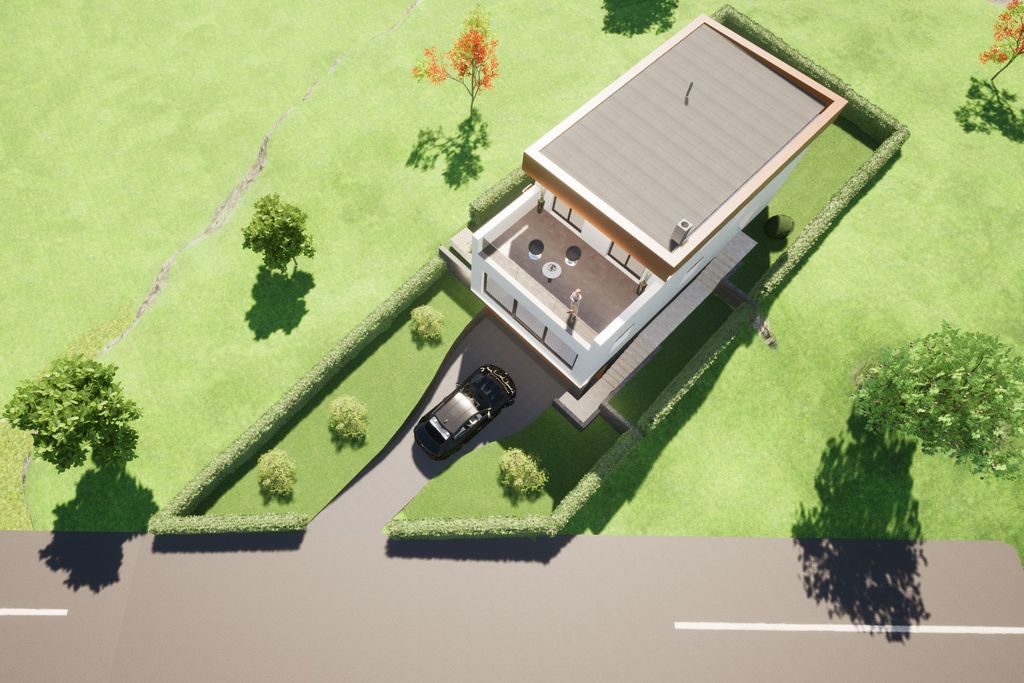
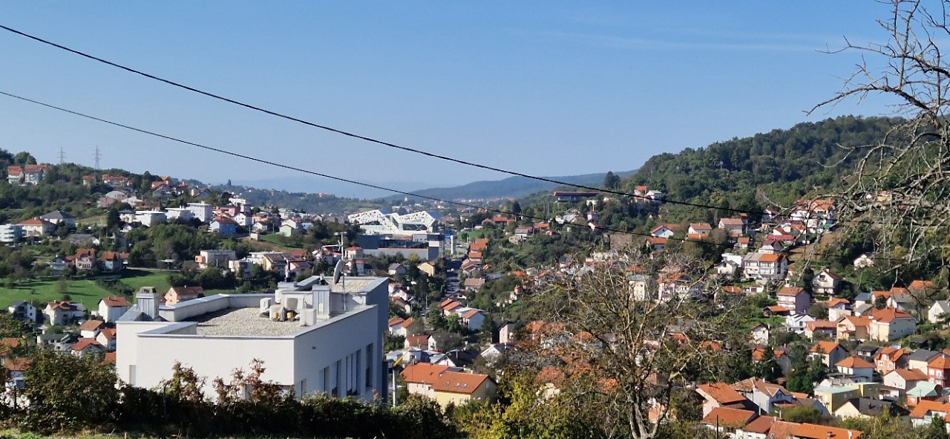
EUR 550,000.00
Ideal for a larger family looking for 4 bedrooms, living room, garage, wine cellar...
for a more comfortable and peaceful life, and yet affordable in the city
Possible purchase on credit - and the price is not fixed
Position with a beautiful view, the plot has a slight slope - no steepness - soil geomechanics excellent - quiet street only tenants
Currently, a valid building permit has been obtained, utility and water fees have been paid
The price is with the built building up to the full functionality of the building with the use permit
The ideal time to buy...
The external dimensions of the building cannot be changed, while the internal ones are subject to changes in the layout and the like, if the buyer is known before the start of construction
Reinforced - concrete structure with large openings
Choice: tiles, parquet and equipment is possible - the price includes a high standard of equipment
Possible construction of a swimming pool
Object Size: 242 m2
Total plot: 400 m2
SEMI-BURIED FLOOR:
Garage: 43.13 m2
Wine cellar: 5.74 m2
Technical cellar: approx. 45 m2 – not calculated
Staircase: 7.04 m2
----------------------------
TOTAL: 55. 91 m2
GROUND FLOOR:
Covered entrance: 1.43 m2
Hallway with auxiliary wardrobe: 7.06 m2
Wardrobe: 2.53 m2
Bathroom: 3.92 m2
Bedroom 1 / study: 9.10 m2
Storage room: 3.34 m2
Kitchen: 6.76 m2
Living/dining room: 41.98 m2
Staircase: 4.76 m2
Garden terrace: 23.88 m2
----------------------------
TOTAL: 104.76 m2
FLOOR:
Hallway: 4.20 m2
Master room with wardrobe and bathroom: 20.13 m2
Balcony master room: 4.65 m2
Bathroom: 5.09 m2
Room 2: 12.09 m2
Bedroom 3: 11.73 m2
Terrace of rooms 2 and 3: 23.44 m2
---------------------------
TOTAL: 81.33 m2
--------------------------------
TOTAL SIZE: 242 m2
Distance from: bus station 400 m, kindergarten 600 m, elementary school 600 m, Meridijana 16: 1400 m
All infrastructure: electricity, water, gas, sewage, optics
Features:
- Garage
- Terrace
- Parking
- Barbecue
- Alarm
- Garden
- Intercom
- Balcony View more View less Land for sale with a future built building included in the price.
EUR 550,000.00
Ideal for a larger family looking for 4 bedrooms, living room, garage, wine cellar...
for a more comfortable and peaceful life, and yet affordable in the city
Possible purchase on credit - and the price is not fixed
Position with a beautiful view, the plot has a slight slope - no steepness - soil geomechanics excellent - quiet street only tenants
Currently, a valid building permit has been obtained, utility and water fees have been paid
The price is with the built building up to the full functionality of the building with the use permit
The ideal time to buy...
The external dimensions of the building cannot be changed, while the internal ones are subject to changes in the layout and the like, if the buyer is known before the start of construction
Reinforced - concrete structure with large openings
Choice: tiles, parquet and equipment is possible - the price includes a high standard of equipment
Possible construction of a swimming pool
Object Size: 242 m2
Total plot: 400 m2
SEMI-BURIED FLOOR:
Garage: 43.13 m2
Wine cellar: 5.74 m2
Technical cellar: approx. 45 m2 – not calculated
Staircase: 7.04 m2
----------------------------
TOTAL: 55. 91 m2
GROUND FLOOR:
Covered entrance: 1.43 m2
Hallway with auxiliary wardrobe: 7.06 m2
Wardrobe: 2.53 m2
Bathroom: 3.92 m2
Bedroom 1 / study: 9.10 m2
Storage room: 3.34 m2
Kitchen: 6.76 m2
Living/dining room: 41.98 m2
Staircase: 4.76 m2
Garden terrace: 23.88 m2
----------------------------
TOTAL: 104.76 m2
FLOOR:
Hallway: 4.20 m2
Master room with wardrobe and bathroom: 20.13 m2
Balcony master room: 4.65 m2
Bathroom: 5.09 m2
Room 2: 12.09 m2
Bedroom 3: 11.73 m2
Terrace of rooms 2 and 3: 23.44 m2
---------------------------
TOTAL: 81.33 m2
--------------------------------
TOTAL SIZE: 242 m2
Distance from: bus station 400 m, kindergarten 600 m, elementary school 600 m, Meridijana 16: 1400 m
All infrastructure: electricity, water, gas, sewage, optics
Features:
- Garage
- Terrace
- Parking
- Barbecue
- Alarm
- Garden
- Intercom
- Balcony Prodaje se zemljište sa budućim u cijenu uključenim izgrađenim objektom.
550.000,00 EUR-a
Idealno za veću obitelj koja traži 4 spavaće sobe, dnevni boravak, garažu, vinski podrum...
za komforniji i mirniji život, a opet pristupačan cjenovno i u gradu
Moguća kupnja na kredit - a cijena nije fiksna
Pozicija sa prekrasnim pogledom, parcela ima blagi pad – nema strmine - geomehanika tla odlična – mirna ulica samo stanari
Trenutačno je ishodovana pravomoćna građevinska dozvola, plaćena komunalna i vodna naknada
Navedena cijena je sa izgrađenim objektom do potpune funkcionalnosti objekta sa uporabnom dozvolom
Idealno vrijeme za kupnju...
Vanjski gabariti objekta ne mogu se mijenjati, dok unutarnji su podložni izmjenama rasporeda i slično, ukoliko bude kupac poznat prije početka gradnje
Armirano - betonska konstrukcija sa velikim otvorima
Biranje: pločica, parketa i opreme je moguća - u navedeno cijenu je uključen visoki standard opreme
Moguća gradnja bazena
Veličina objekta: 242 m2
Okućnica: 400 m2
POLUUKOPANA ETAŽA:
Garaža: 43.13 m2
Vinski podrum: 5.74 m2
Tehnički podrum: cca. 45 m2 – ne obračunava se
Stubište: 7.04 m2
----------------------------
UKUPNO: 55. 91 m2
PRIZEMLJE:
Natkriveni ulaz: 1.43 m2
Hodnik sa pomoćnom garderobom: 7.06 m2
Garderoba: 2.53 m2
Kupaonica: 3.92 m2
Soba 1 / radna soba: 9.10 m2
Ostava: 3.34 m2
Kuhinja: 6.76 m2
Dnevni boravak/blagavaonica: 41.98 m2
Stubište: 4.76 m2
Vrtna terasa: 23.88 m2
----------------------------
UKUPNO: 104.76 m2
KAT:
Hodnik: 4.20 m2
Master soba sa garderobom i kupaonicom: 20.13 m2
Balkon master sobe: 4.65 m2
Kupaonica: 5.09 m2
Soba 2: 12.09 m2
Soba 3: 11.73 m2
Terasa sobe 2 i 3: 23.44 m2
---------------------------
UKUPNO: 81.33 m2
--------------------------------
SVE UKUPNO: 242 m2
Udaljenost od: autobusne stanice 400 m, vrtića 600 m, osnovne škole 600 m, Meridijana 16: 1400 m
Sva infrastruktura: struja, voda, plin, kanalizacija, optika
Features:
- Garage
- Terrace
- Parking
- Barbecue
- Alarm
- Garden
- Intercom
- Balcony