3 bd
3 bd
3 bd
5 bd
3 bd
3 bd
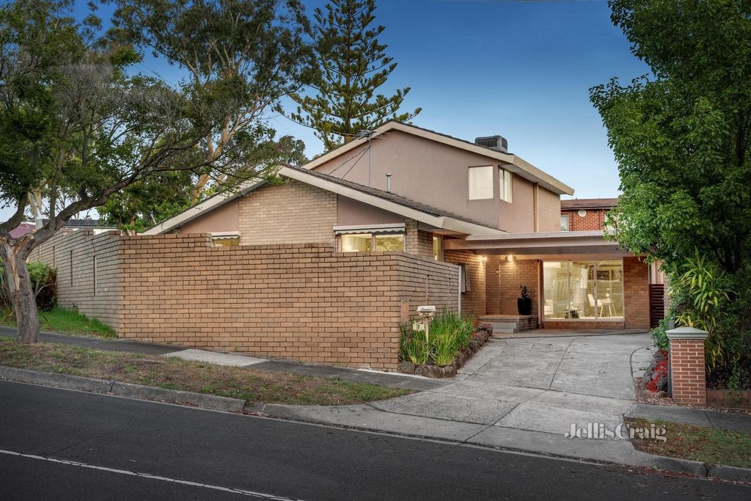
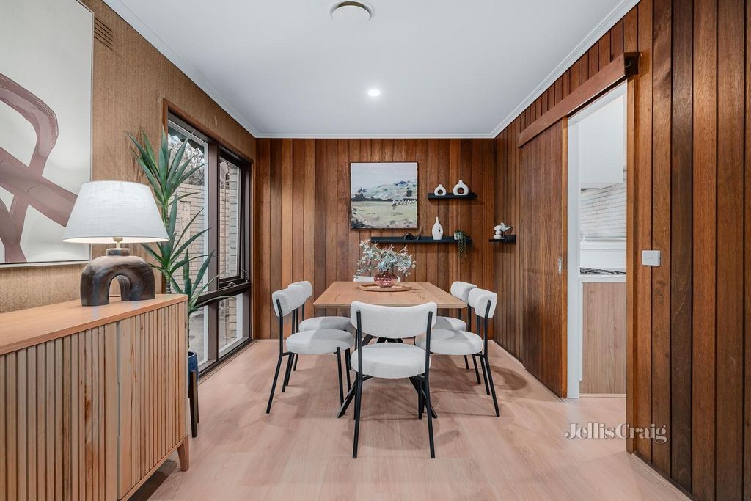
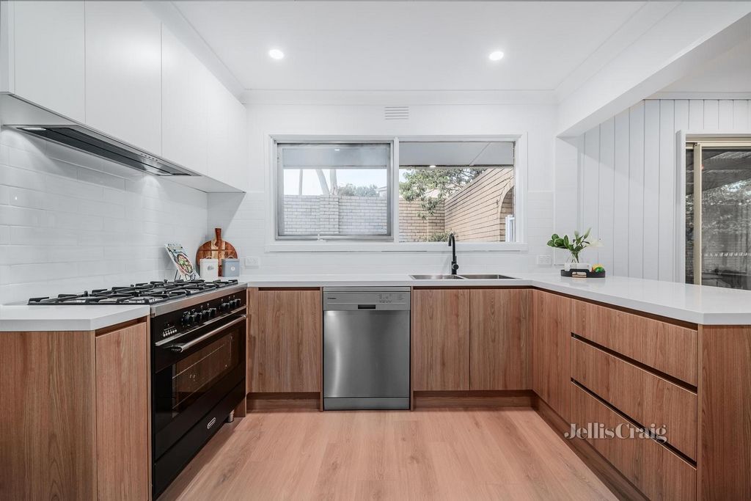
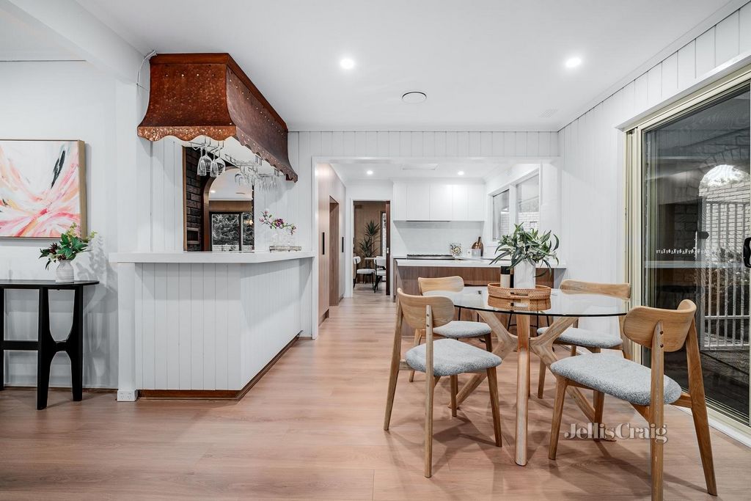
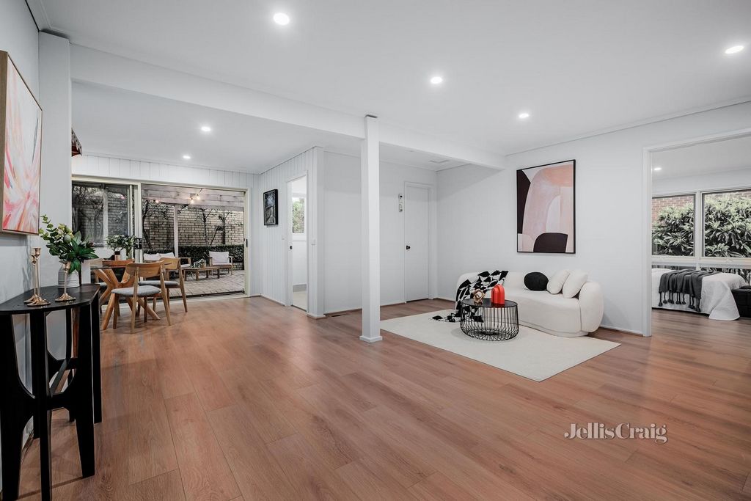
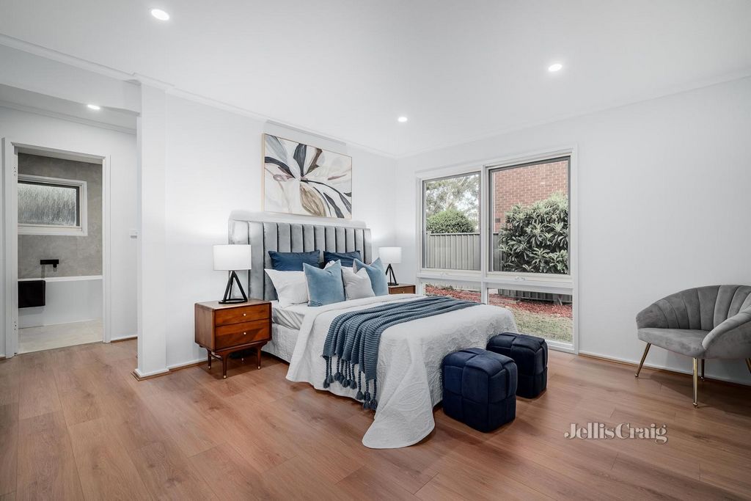
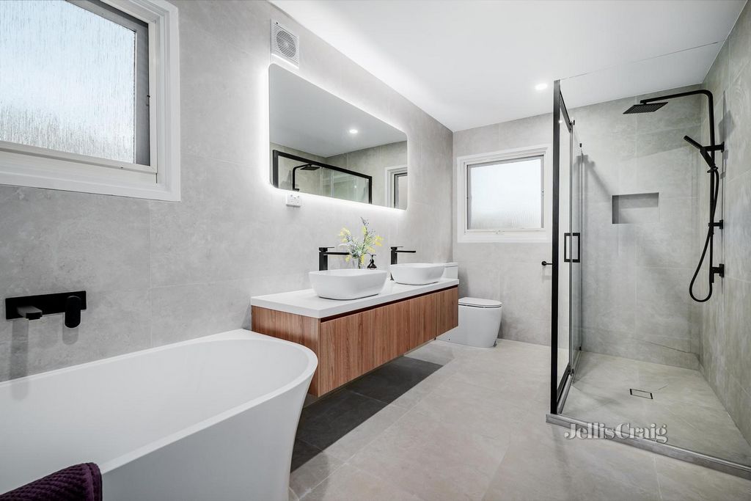

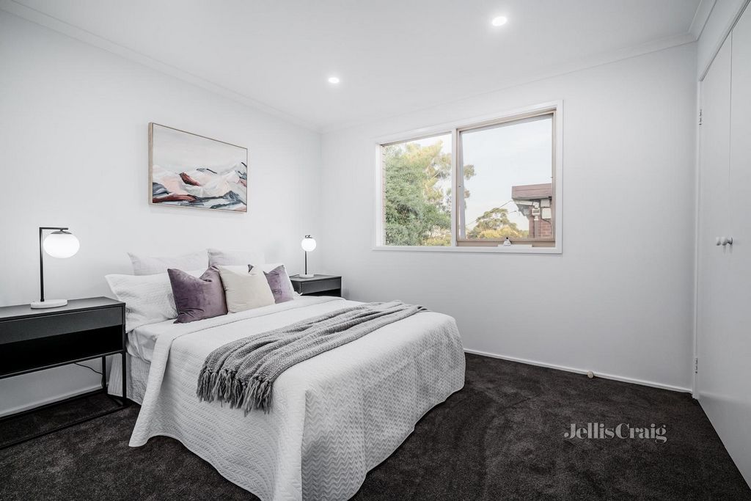
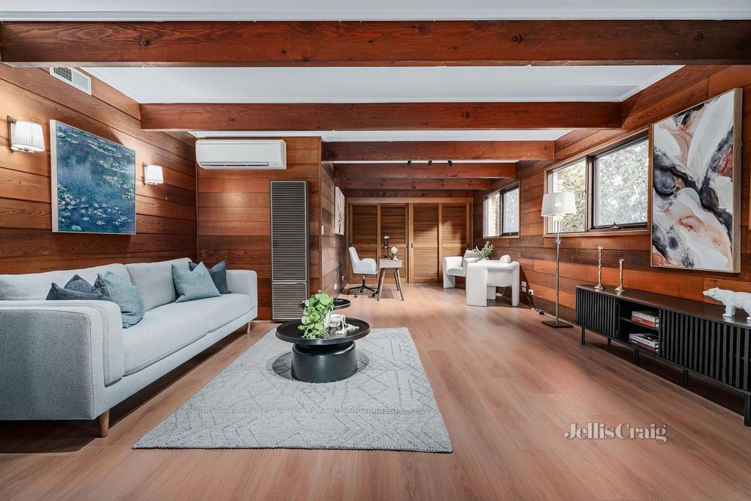
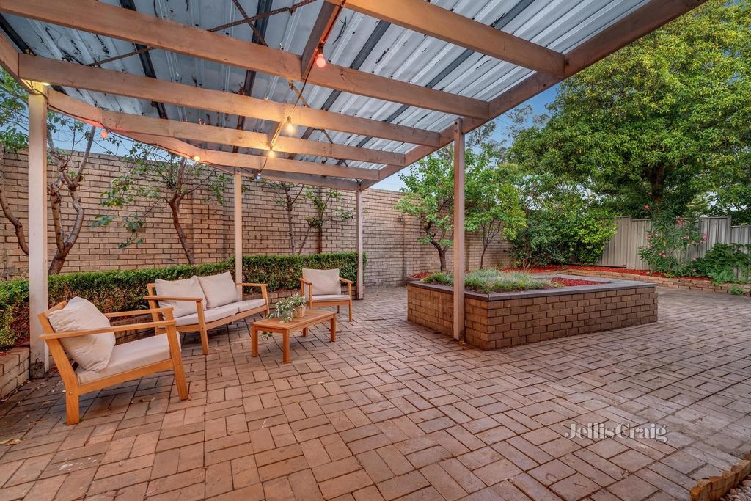

Brimful of natural light and updated to convey a stunning contemporary environment, zoned interiors provide an L-shape lounge/dining area, modern kitchen/meals featuring stone surfaces, built-in bar, sitting retreat and huge family room with study.
Appreciate the convenience of a ground floor main bedroom offering the luxury of a WIR and stylish fully-tiled twin ensuite finished with matte black tapware, and accompanied on the upper-level by 4 robed bedrooms and deluxe bathroom.
Be captivated by the outdoor entertaining sanctuary, where you can enjoy the private pool/spa, or dine under the covered alfresco. Comfort is further enhanced by ducted heating, split system AC and carport. Situated in a peaceful court within the Mount Waverley Primary and Secondary catchments, moments to The Village shops and train station, schools, parklands and M1 Freeway. View more View less Magnificent proportions, family flexibility and private poolside entertaining, create the ultimate lifestyle package in this superbly spacious family domain.
Brimful of natural light and updated to convey a stunning contemporary environment, zoned interiors provide an L-shape lounge/dining area, modern kitchen/meals featuring stone surfaces, built-in bar, sitting retreat and huge family room with study.
Appreciate the convenience of a ground floor main bedroom offering the luxury of a WIR and stylish fully-tiled twin ensuite finished with matte black tapware, and accompanied on the upper-level by 4 robed bedrooms and deluxe bathroom.
Be captivated by the outdoor entertaining sanctuary, where you can enjoy the private pool/spa, or dine under the covered alfresco. Comfort is further enhanced by ducted heating, split system AC and carport. Situated in a peaceful court within the Mount Waverley Primary and Secondary catchments, moments to The Village shops and train station, schools, parklands and M1 Freeway. Prächtige Proportionen, familiäre Flexibilität und private Unterhaltung am Pool schaffen das ultimative Lifestyle-Paket in diesem herrlich geräumigen Familienbereich.
Voller Tageslicht und aktualisiert, um eine atemberaubende, zeitgenössische Umgebung zu vermitteln, bieten zonierte Innenräume einen L-förmigen Wohn-/Essbereich, eine moderne Küche / Mahlzeiten mit Steinoberflächen, eine eingebaute Bar, einen Sitzrückzugsort und ein riesiges Familienzimmer mit Arbeitszimmer.
Schätzen Sie den Komfort eines Hauptschlafzimmers im Erdgeschoss, das den Luxus eines WIR und ein stilvolles, vollständig gefliestes Zweibettzimmer mit mattschwarzem Armaturen bietet und auf der oberen Ebene von 4 Schlafzimmern mit Bademantel und einem Deluxe-Badezimmer begleitet wird.
Lassen Sie sich von dem unterhaltsamen Heiligtum im Freien verzaubern, wo Sie den privaten Pool/Spa genießen oder unter dem überdachten Freien speisen können. Der Komfort wird durch die Kanalheizung, das Split-System AC und den Carport weiter erhöht. Das Hotel liegt in einem ruhigen Hof in den Einzugsgebieten der Mount Waverley Primary und Secondary, nur wenige Minuten von den Geschäften und dem Bahnhof The Village, Schulen, Parklandschaften und der Autobahn M1 entfernt. Des proportions magnifiques, une flexibilité familiale et des divertissements privés au bord de la piscine créent le forfait de style de vie ultime dans ce domaine familial superbement spacieux.
Débordant de lumière naturelle et mis à jour pour transmettre un environnement contemporain époustouflant, les intérieurs zonés offrent un salon / salle à manger en forme de L, une cuisine moderne / repas avec des surfaces en pierre, un bar intégré, une retraite et une immense salle familiale avec bureau.
Appréciez la commodité d’une chambre principale au rez-de-chaussée offrant le luxe d’un WIR et d’une élégante salle de bains à deux lits entièrement carrelée finie avec une robinetterie noir mat, et accompagnée au niveau supérieur de 4 chambres peignées et d’une salle de bains de luxe.
Laissez-vous séduire par le sanctuaire de divertissement en plein air, où vous pourrez profiter de la piscine / spa privée ou dîner en plein air. Le confort est encore amélioré par le chauffage par conduits, le système split AC et le carport. Situé dans une cour paisible dans les bassins versants primaires et secondaires de Mount Waverley, à quelques minutes des magasins et de la gare du village, des écoles, des parcs et de l’autoroute M1. Великолепните пропорции, семейната гъвкавост и частното забавление край басейна създават най-добрия лайфстайл пакет в този превъзходно просторен семеен домейн.
Изпълнен с естествена светлина и актуализиран, за да предаде зашеметяваща съвременна среда, зонираният интериор осигурява L-образна всекидневна/трапезария, модерна кухня/ястия с каменни повърхности, вграден бар, място за сядане и огромна семейна стая с кабинет.
Оценете удобството на основната спалня на приземния етаж, предлагаща лукса на WIR и стилна напълно облицована с плочки двойна баня, завършена с матови черни кранове и придружена на горното ниво от 4 спални с халати и луксозна баня.
Бъдете запленени от откритото убежище за забавление, където можете да се насладите на частния басейн/спа център или да вечеряте под покритото открито. Комфортът се подобрява допълнително от канално отопление, сплит система, климатик и навес за автомобили. Разположен в спокоен двор в рамките на Mount Waverley Primary и Secondary водосборни басейни, на моменти от магазините и жп гарата на The Village, училищата, парковете и магистрала M1. Las magníficas proporciones, la flexibilidad familiar y el entretenimiento privado junto a la piscina, crean el mejor paquete de estilo de vida en este dominio familiar magníficamente espacioso.
Rebosantes de luz natural y actualizados para transmitir un impresionante ambiente contemporáneo, los interiores zonificados ofrecen un salón / comedor en forma de L, cocina moderna / comidas con superficies de piedra, bar incorporado, retiro para sentarse y una gran sala familiar con estudio.
Aprecie la comodidad de un dormitorio principal en la planta baja que ofrece el lujo de un WIR y un elegante baño doble con azulejos acabados con grifería negra mate, y acompañado en el nivel superior por 4 dormitorios con batas y baño de lujo.
Déjate cautivar por el santuario de entretenimiento al aire libre, donde podrás disfrutar de la piscina privada/spa, o cenar bajo el aire libre cubierto. El confort se ve reforzado por la calefacción por conductos, el aire acondicionado del sistema dividido y la cochera. Situado en un patio tranquilo dentro de las cuencas primarias y secundarias de Mount Waverley, a pocos minutos de las tiendas de The Village y la estación de tren, escuelas, parques y la autopista M1.