3 bd
4 bd
4 bd
4 bd
3 bd
2 bd
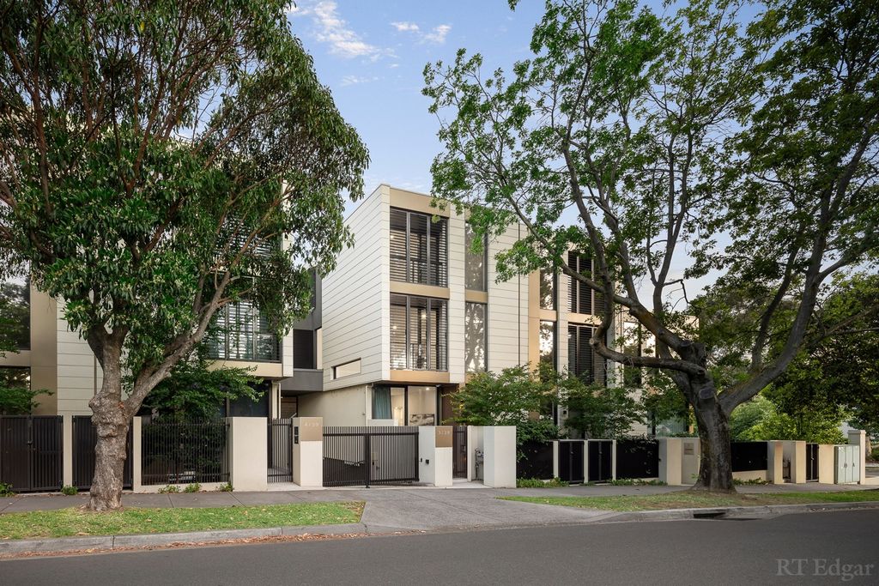
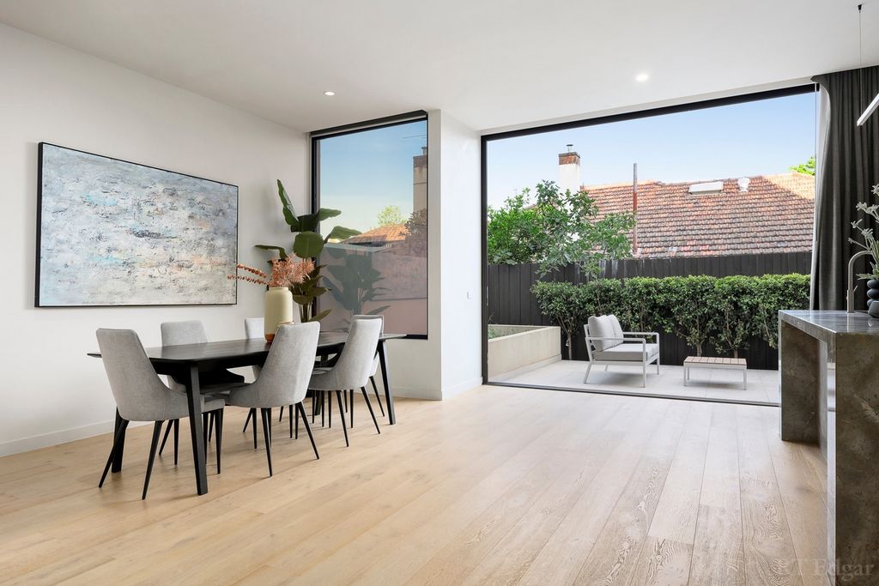
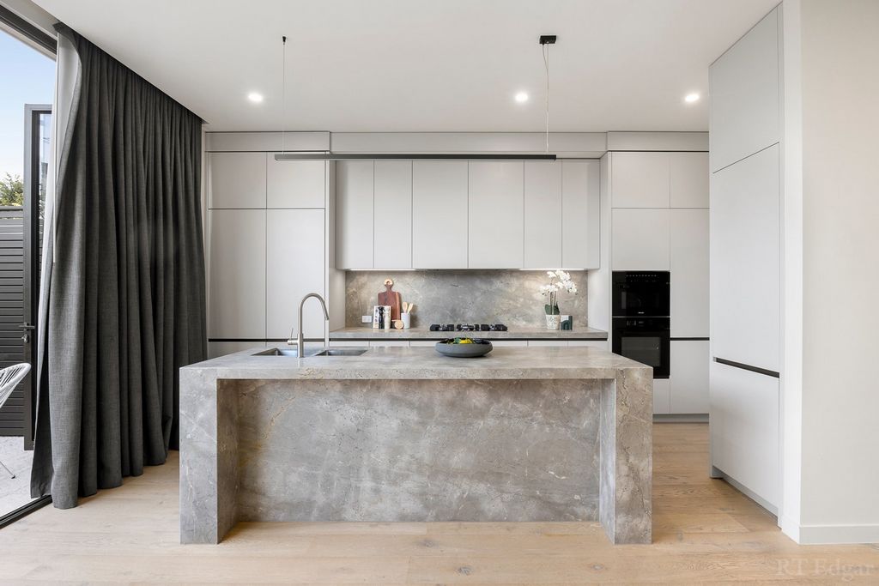

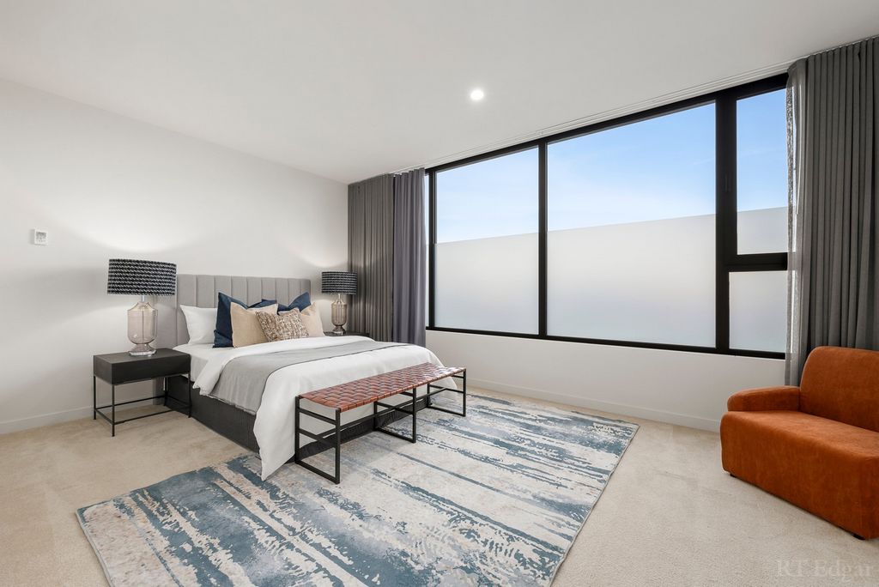
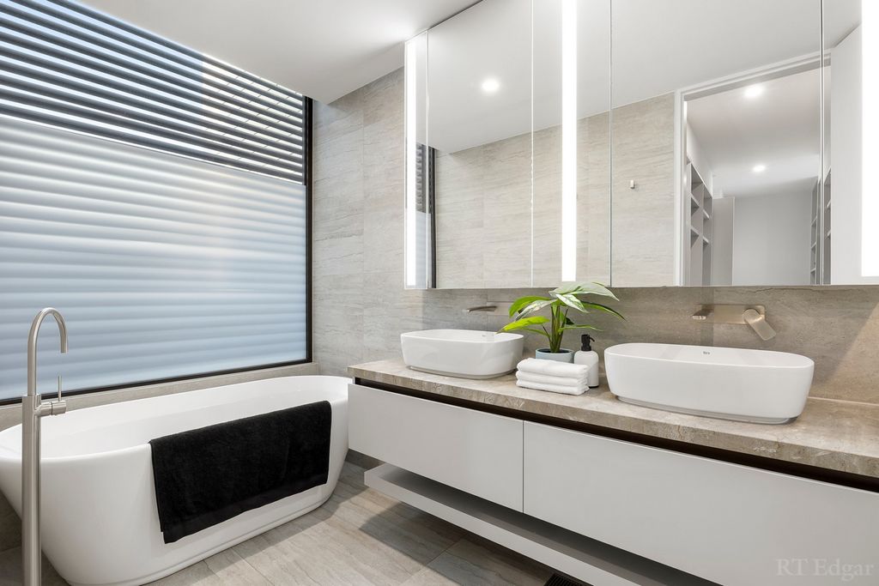
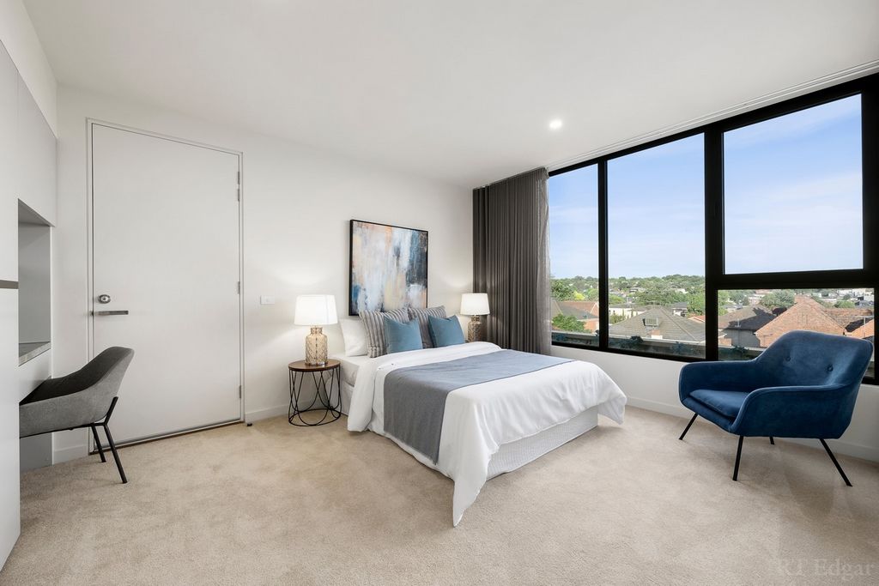
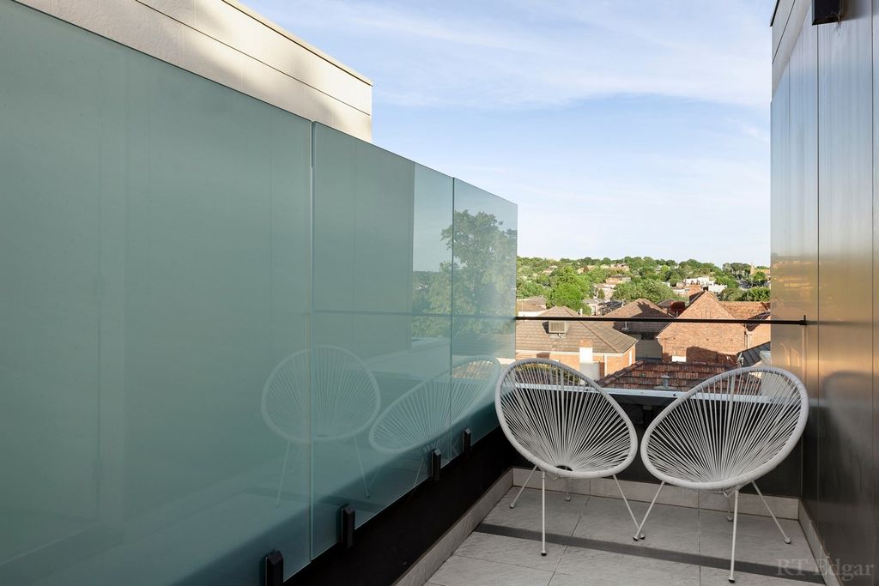


Infused with modern sophistication and bathed in natural light, this three-bedroom town residence is a luxurious haven for indoor-outdoor living in a coveted lifestyle location. Spanning four beautifully designed levels connected by a private lift, every room flows seamlessly to sunny alfresco areas, offering the perfect blend of comfort and entertainment.
Bronzed, double-glazed windows rise from sleek Oak floors to soaring 3-metre ceilings, creating an atmosphere of space and light. The open-plan living area invites relaxed daily enjoyment and vibrant gatherings, while the natural stone kitchen impresses with an expansive island bar, premium Miele appliances, an integrated Liebherr fridge and freezer, and ample storage for culinary enthusiasts. Bi-folding doors open to an easy-care garden courtyard, extending the dining space for alfresco meals and leafy outdoor retreats.
The accommodation begins with an expansive retreat and treetop balcony, offering a serene space for work, play, or study. The master suite is a luxurious escape, featuring custom wardrobes and a lavish ensuite with a deep soaker tub. Upstairs, two generously proportioned bedrooms, each with a balcony, are complemented by two fully tiled bathrooms, including a private ensuite.
The basement adds versatility with a multi-purpose room for work, fitness, or storage, alongside a large laundry and private garage. Located steps from Tooronga Village and the Gardiners Creek trail, the home offers effortless access to Melbourne’s top schools, Tooronga Station, South Camberwell’s vibrant eateries, Camberwell Junction, and the Monash Freeway. View more View less Expressions of Interest closing Monday, 10th February at 5:00 pm (Unless Sold Prior)
Infused with modern sophistication and bathed in natural light, this three-bedroom town residence is a luxurious haven for indoor-outdoor living in a coveted lifestyle location. Spanning four beautifully designed levels connected by a private lift, every room flows seamlessly to sunny alfresco areas, offering the perfect blend of comfort and entertainment.
Bronzed, double-glazed windows rise from sleek Oak floors to soaring 3-metre ceilings, creating an atmosphere of space and light. The open-plan living area invites relaxed daily enjoyment and vibrant gatherings, while the natural stone kitchen impresses with an expansive island bar, premium Miele appliances, an integrated Liebherr fridge and freezer, and ample storage for culinary enthusiasts. Bi-folding doors open to an easy-care garden courtyard, extending the dining space for alfresco meals and leafy outdoor retreats.
The accommodation begins with an expansive retreat and treetop balcony, offering a serene space for work, play, or study. The master suite is a luxurious escape, featuring custom wardrobes and a lavish ensuite with a deep soaker tub. Upstairs, two generously proportioned bedrooms, each with a balcony, are complemented by two fully tiled bathrooms, including a private ensuite.
The basement adds versatility with a multi-purpose room for work, fitness, or storage, alongside a large laundry and private garage. Located steps from Tooronga Village and the Gardiners Creek trail, the home offers effortless access to Melbourne’s top schools, Tooronga Station, South Camberwell’s vibrant eateries, Camberwell Junction, and the Monash Freeway. Les manifestations d’intérêt se terminent le lundi 10 février à 17h00 (sauf si elles sont vendues avant)
Imprégnée d’une sophistication moderne et baignée de lumière naturelle, cette résidence de ville de trois chambres est un havre de luxe pour la vie intérieure-extérieure dans un lieu de vie convoité. S’étendant sur quatre niveaux magnifiquement conçus reliés par un ascenseur privé, chaque chambre s’enchaîne sans heurts avec des espaces ensoleillés en plein air, offrant un mélange parfait de confort et de divertissement.
Les fenêtres à double vitrage bronzées s’élèvent des planchers en chêne élégants aux plafonds de 3 mètres, créant une atmosphère d’espace et de lumière. L’espace de vie décloisonné invite à un plaisir quotidien détendu et à des rassemblements animés, tandis que la cuisine en pierre naturelle impressionne par son vaste bar en îlot, ses appareils Miele haut de gamme, son réfrigérateur et son congélateur Liebherr intégrés et un grand espace de rangement pour les amateurs de cuisine. Des portes pliantes s’ouvrent sur une cour de jardin facile d’entretien, prolongeant l’espace repas pour les repas en plein air et les retraites extérieures verdoyantes.
L’hébergement commence par une vaste retraite et un balcon à la cime des arbres, offrant un espace serein pour travailler, jouer ou étudier. La suite principale est une escapade luxueuse, dotée d’armoires personnalisées et d’une somptueuse salle de bains privative avec une baignoire profonde. À l’étage, deux chambres aux proportions généreuses, chacune avec balcon, sont complétées par deux salles de bains entièrement carrelées, dont une salle de bains privative.
Le sous-sol ajoute de la polyvalence avec une pièce polyvalente pour le travail, le fitness ou le stockage, ainsi qu’une grande buanderie et un garage privé. Située à quelques pas du village de Tooronga et du sentier Gardiners Creek, la maison offre un accès facile aux meilleures écoles de Melbourne, à la gare de Tooronga, aux restaurants animés de South Camberwell, à Camberwell Junction et à l’autoroute Monash.