PICTURES ARE LOADING...
House & single-family home for sale in Chaillevette
USD 1,549,289
House & Single-family home (For sale)
Reference:
EDEN-T103469345
/ 103469345
Reference:
EDEN-T103469345
Country:
FR
City:
Chaillevette
Postal code:
17890
Category:
Residential
Listing type:
For sale
Property type:
House & Single-family home
Property size:
4,425 sqft
Rooms:
11
Bedrooms:
7
Bathrooms:
2
REAL ESTATE PRICE PER SQFT IN NEARBY CITIES
| City |
Avg price per sqft house |
Avg price per sqft apartment |
|---|---|---|
| Arvert | USD 188 | - |
| Les Mathes | USD 316 | USD 317 |
| La Tremblade | USD 253 | - |
| Le Gua | USD 176 | - |
| Vaux-sur-Mer | USD 347 | USD 387 |
| Saint-Palais-sur-Mer | USD 311 | USD 365 |
| Marennes | USD 174 | - |
| Royan | USD 282 | USD 334 |
| Médis | USD 211 | - |
| Saujon | USD 183 | USD 191 |
| Saint-Georges-de-Didonne | USD 291 | USD 341 |
| Bourcefranc-le-Chapus | USD 170 | - |
| Pont-l'Abbé-d'Arnoult | USD 143 | - |
| Semussac | USD 193 | - |
| Le Château-d'Oléron | USD 242 | - |
| Meschers-sur-Gironde | USD 251 | USD 287 |
| Cozes | USD 146 | - |
| Port-des-Barques | USD 192 | - |
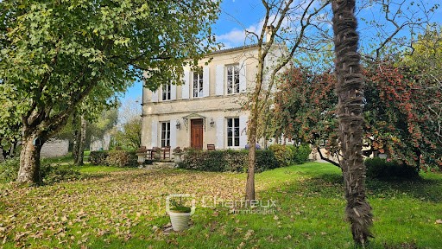
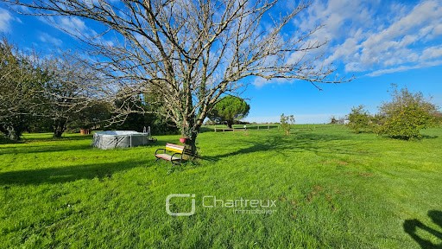
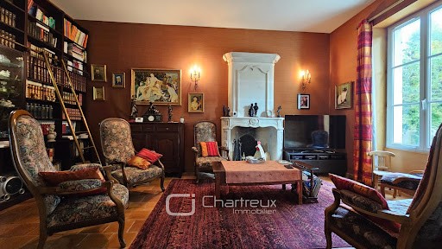
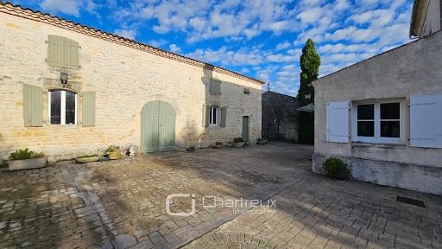
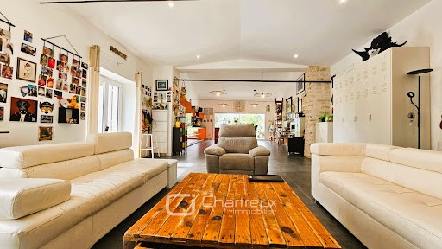
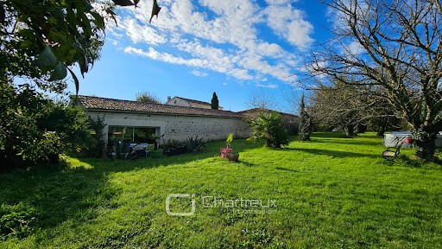
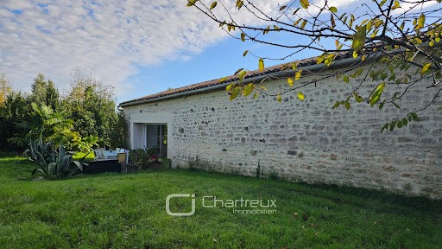
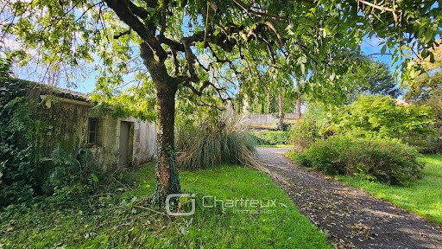
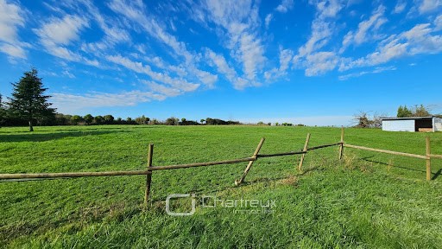
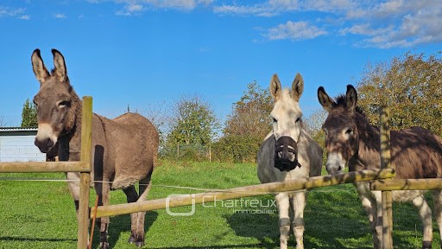
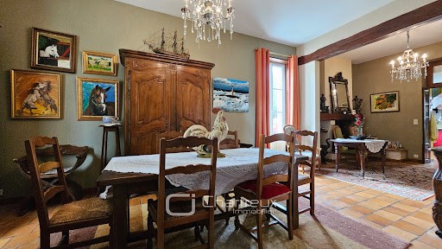
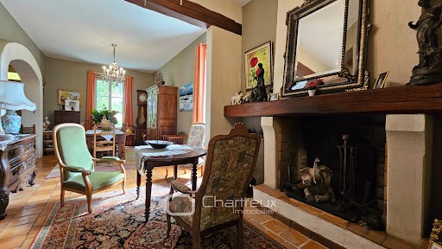
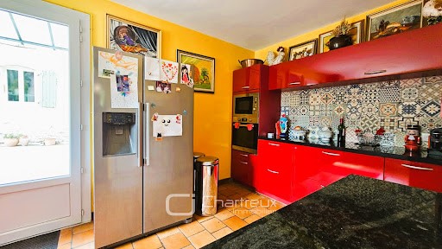
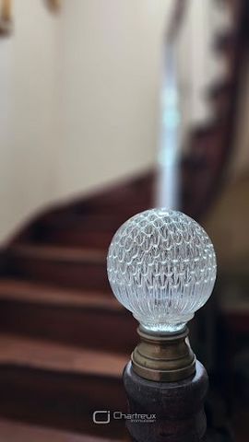
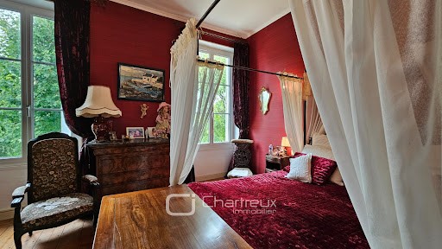
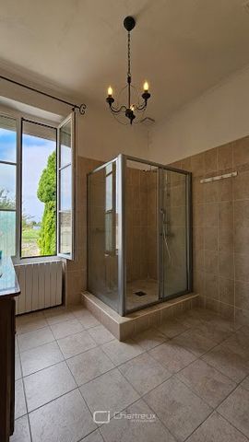
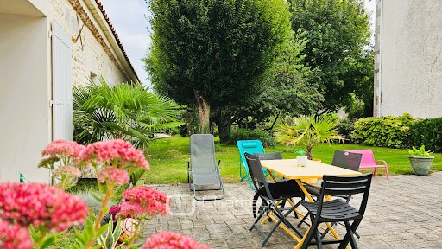
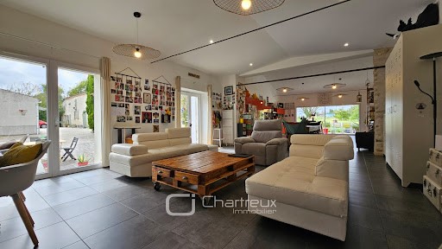
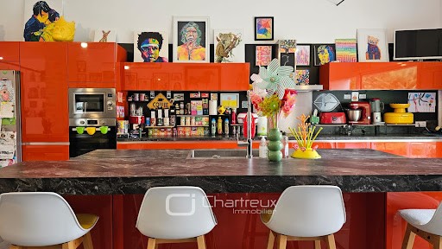
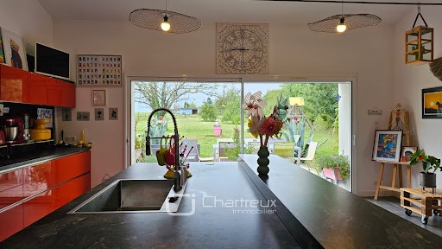
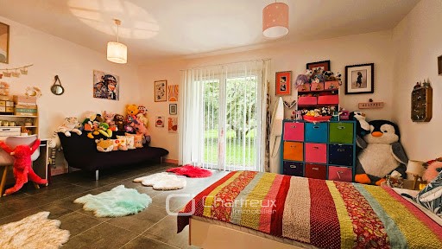
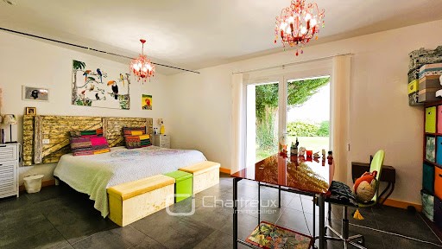
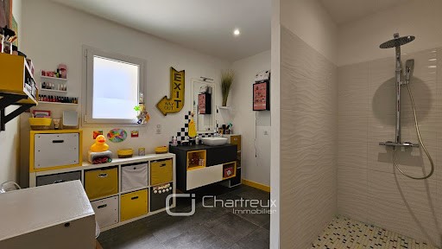
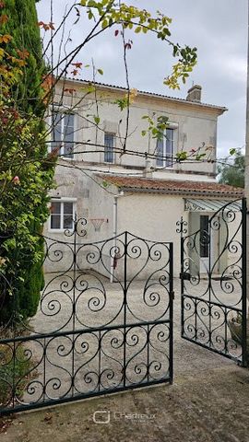
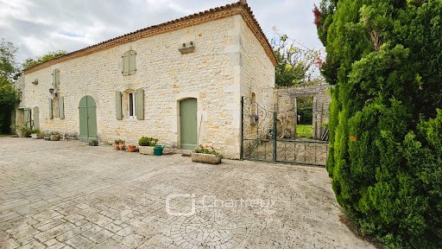
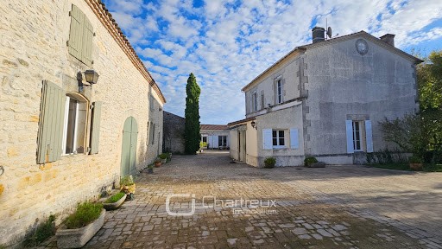
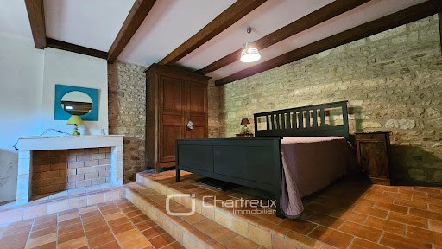
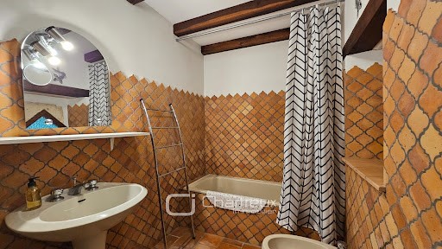
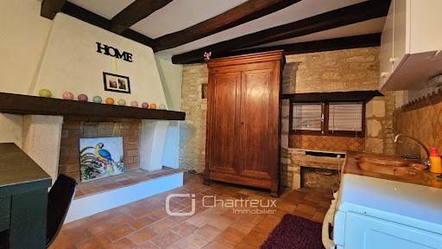
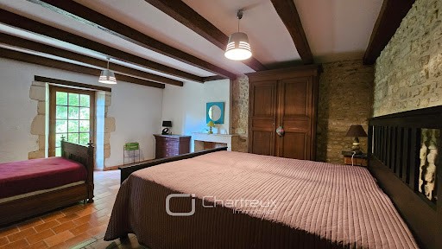
Au coeur du jardin clos de murs, une MAISON de MAITRE développe environ 170m2 de surface habitable et comprend au rez-de-chaussée, un hall d'entrée desservant un salon bibliothèque avec cheminée d'ornement ainsi qu'une pièce de vie avec petit salon (cheminée d'ornement) communiquant avec une spacieuse cuisine avec accès sur cour. Une buanderie et des WC invités complètent ce niveau. A l'étage un palier dessert trois chambres dont une à usage actuel de dressing ainsi qu'une pièce de rangement et une salle d'eau avec WC.
En dépendance une MAISON de PLAIN-PIED aux prestations modernes développe environ 185m2 de surface habitable et comprend une spacieuse pièce de vie de plus de plus de 85m2 avec cuisine américaine équipée ouvrant sur cour et sur parc. Côté nuit un dégagement dessert deux grandes chambres avec placard, deux salles d'eau dont une avec WC, des WC indépendants et une buanderie.
Une MAISON de PLAIN-PIED aux prestations d'antan développe environ 65m2 de surface habitable et comprend une entrée, une pièce de vie avec cuisine (cheminée d'ornement et four à pain ainsi qu'évier anciens), une grande chambre (cheminée d'ornement), une salle de bains avec WC cloisonnés.
La propriété dispose également de nombreuses surfaces annexes dont un GARAGE (23m2) sur rue avec porte de service sur jardin, un chai attenant (10m2), une grange de plus de à usage de GARAGE (105m2), un atelier d'artistes (20,50m2), une ancienne étable (47,50m2), un atelier / chaufferie (34m2 avec une hauteur intérieure sous faitage à 5,40m), une seconde grange (41m2) et d'anciennes porcheries.
Entièrement clos, le terrain de plus de 16 000m2 se compose d'un jardin clos de murs, de prairie, d'un verger et d'un enclos à cheval / ânes avec abri en bois (paddock).
Cette BIEN RARE de CHARME s'ancre dans notre héritage patrimonial tout en bénéficiant du confort d'aujourd'hui (DPE : D pour la DEMEURE PRINCIPALE et C pour la MAISON de PLAIN-PIED).
Ces caractéristiques hors normes et sa situation en font un bien idéal pour une propriété familiale ou l'exploitation de gîtes / chambres d'hôtes, certaines dépendances pouvant être aménagées en habitation.
Pour toute information complémentaire, nous vous invitons à prendre contact, avec l'Agence CHARTREUX IMMOBILIER, spécialiste des biens de Caractère sur la Bande Côtière du Pays Royannais au ... ou par courriel : ... CHARTREUX IMMOBILIER Agency presents to you, just 15 minutes from ROYAN (17200) towards the oyster basin of MARENNES-OLERON (20 minutes to the Island of Oléron), a CHARACTER PROPERTY featuring more than 415m2 of living space and approximately 280m2 of outbuildings set on a park of over 1.6 hectares, including a completely walled garden. In the heart of the walled garden, a MASTER HOUSE offers approximately 170m2 of living space and includes, on the ground floor, an entrance hall leading to a library lounge with a decorative fireplace as well as a living room with a small lounge (decorative fireplace) communicating with a spacious kitchen with access to the courtyard. A laundry room and guest toilets complete this level. Upstairs, a landing serves three bedrooms, one currently used as a dressing room, as well as a storage room and a shower room with toilet. An OUTBUILDING in a SINGLE-STOREY structure with modern finishes offers approximately 185m2 of living space and includes a spacious living area of over 85m2 with a fitted American kitchen opening onto the courtyard and the park. Sleeping quarters include a hallway serving two large bedrooms with closets, two shower rooms including one with a toilet, independent toilets, and a laundry room. Another SINGLE-STOREY HOUSE with period features offers approximately 65m2 of living space and includes an entrance, a living area with a kitchen (decorative fireplace and old bread oven as well as old sink), a large bedroom (decorative fireplace), and a bathroom with partitioned toilet. The property also has numerous annex surfaces including a GARAGE (23m2) on the street with a service door to the garden, an adjoining storage room (10m2), a barn used as a GARAGE (105m2), an artist's workshop (20.50m2), an old stable (47.50m2), a workshop/heating room (34m2 with an interior height under the ridge of 5.40m), a second barn (41m2), and old pigsties. Fully enclosed, the land of over 16,000m2 consists of a walled garden, meadows, an orchard, and a paddock for horses/donkeys with a wooden shelter. This RARE CHARMING PROPERTY is rooted in our heritage while benefiting from today's comfort (DPE: D for the MAIN HOUSE and C for the SINGLE-STOREY HOUSE). Its outstanding features and location make it an ideal property for a family estate or for the operation of gîtes/guest rooms, as some outbuildings could be converted into living accommodation. For any additional information, we invite you to contact the CHARTREUX IMMOBILIER Agency, specialist in Character properties along the Coastal Strip of the Royannais region at ... or by email: ... This description has been automatically translated from French.