PICTURES ARE LOADING...
House & single-family home for sale in Asnières-sur-Blour
USD 367,418
House & Single-family home (For sale)
Reference:
EDEN-T103487978
/ 103487978
Reference:
EDEN-T103487978
Country:
FR
City:
Asnieres-Sur-Blour
Postal code:
86430
Category:
Residential
Listing type:
For sale
Property type:
House & Single-family home
Property size:
4,359 sqft
Lot size:
136,346 sqft
Rooms:
11
Bedrooms:
7
Bathrooms:
1
WC:
4
Parkings:
1
Terrace:
Yes
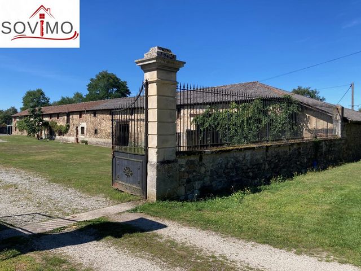
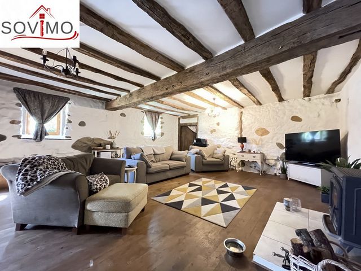
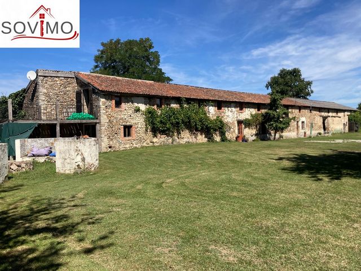
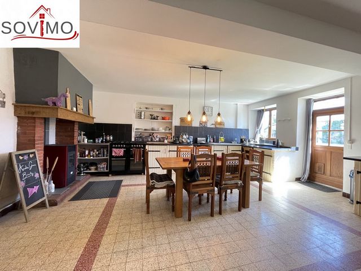
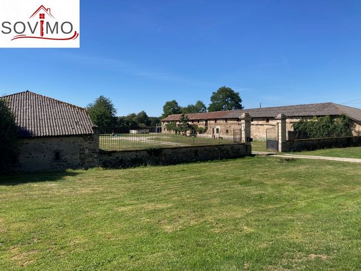

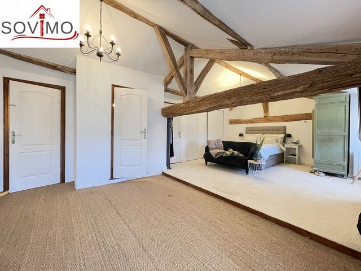
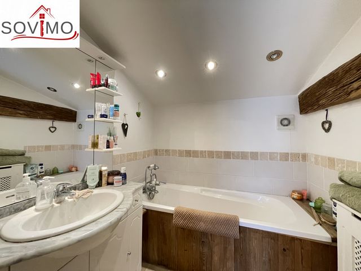
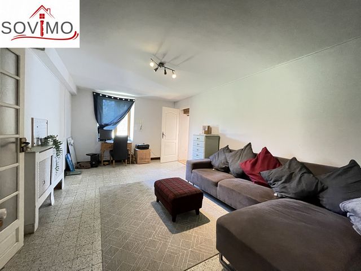

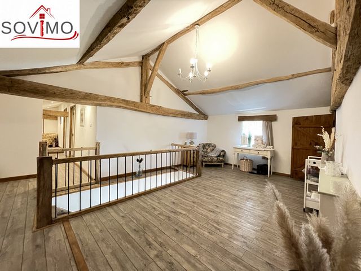
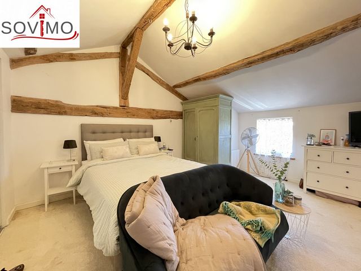


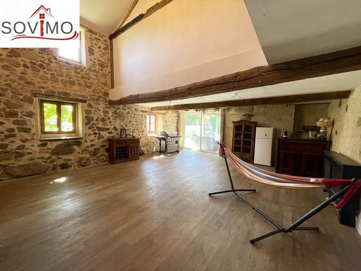
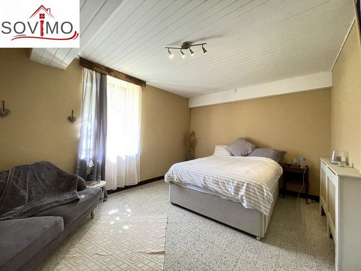

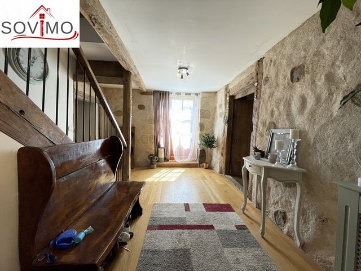
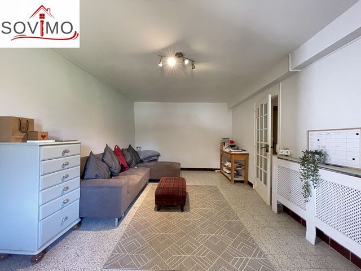
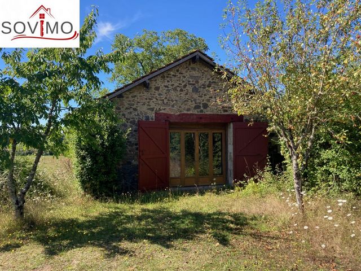
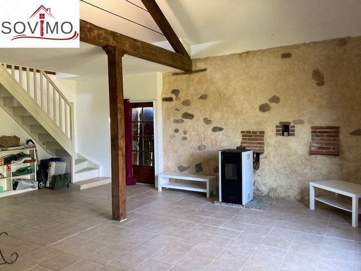
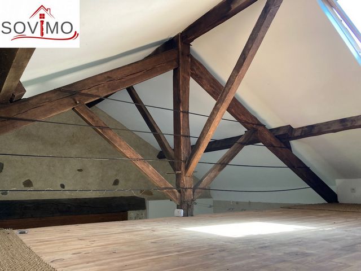
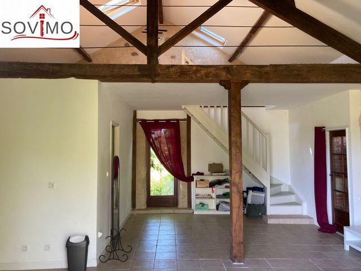

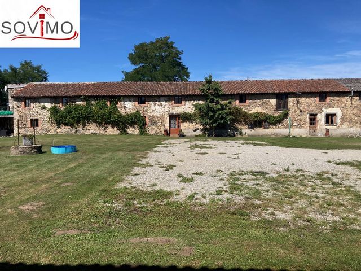

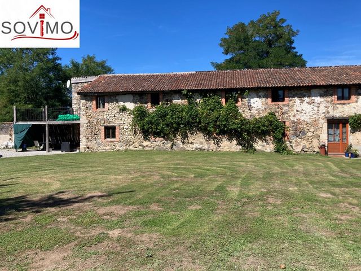
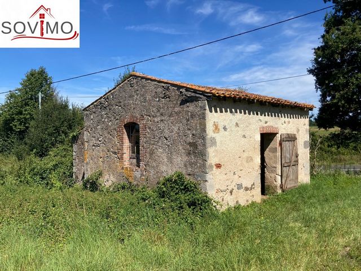
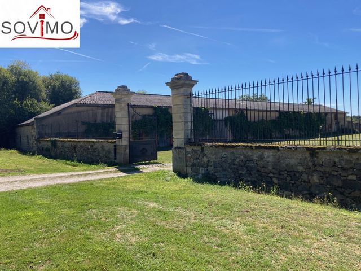
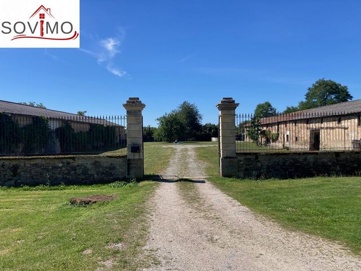
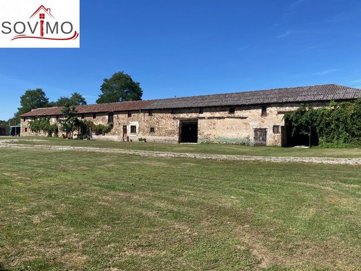
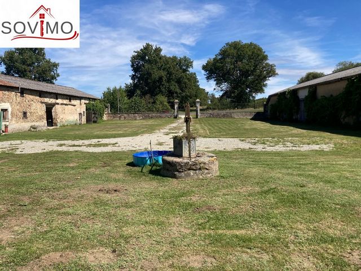
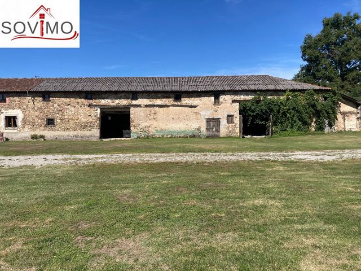
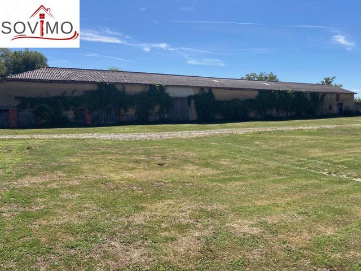
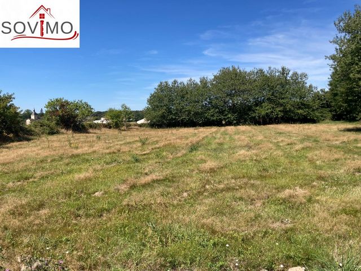
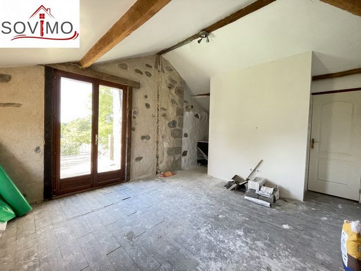
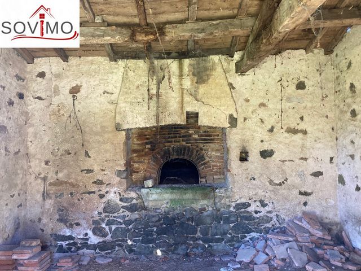
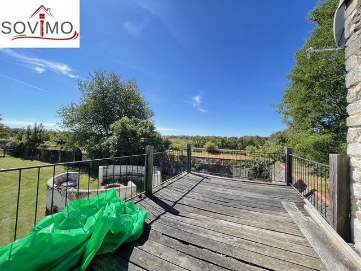
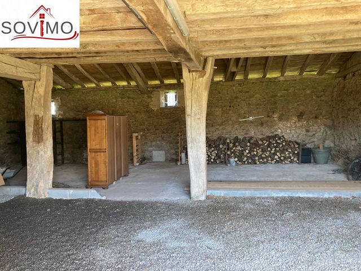
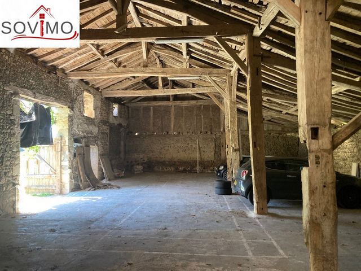

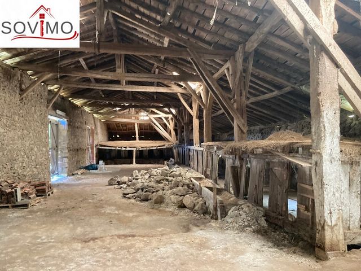
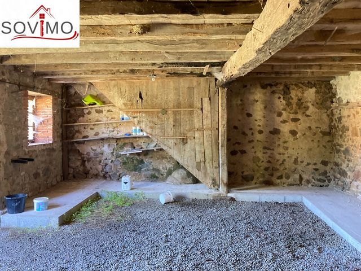
'Information on the risks to which this property is exposed is available on the Géorisques ... website.
Features:
- Terrace View more View less RÉF. 34537 : 349 800 euros H.A.I, (prix à débattre) ASNIERES/BLOUR (86), secteur L'Isle Jourdain, longère indépendante du XVIIé siécle avec gite et nombreuses dépendances sur 1,22 ha env., à usage d'habitation, longére, 405 m2 env. utilisables composée : hall, cuisine amé./séjour (poêle à granulés), arrière cuisine (poêle à bois), 1 pièce de vie avec accès terrasse, salon (poêle à bois), couloir, petit salon, salle d'eau, wc, 1 chambre, à l'étage : palier, 4 chambres, salle de bain, cabinet de toilette, couloir, salle d'eau. Travaux à terminer à l'étage : : 2 chambres avec salle d'eau/wc dont 1 avec accès terrasse, dégagement. Chauf. central bois, ancienne fosse septique. Gite indépendant, 55 m2 env. composé : cuisine/séjour (poêle à granulés), salle d'eau/wc, à l'étage : 1 pièce mansardée, fosse toutes eaux. Un bâtiment comprenant : 2 granges de 254 m2 et 140 m2, cellier de 87 m2, puits. 2nd Bâtiment comprenant : poulailler 17 m2, grange avec écurie de 458 m2, écurie 110 m2, garage 50 m2 avec grenier, fournil et ancienne porcherie. Terrain attenant.
'Les informations sur les risques auxquels ce bien est exposé sont disponibles sur le site Géorisques ... />Features:
- Terrace REF. 34537 : 349 800 euros H.A.I, (price to be debated) ASNIERES/BLOUR (86), L'Isle Jourdain sector, independent farmhouse of the seventeenth century with gite and numerous outbuildings on 1.22 ha approx., for residential use, farmhouse, 405 m2 approx. usable composed of: hall, improved kitchen/living room (pellet stove), scullery (wood stove), 1 living room with access to terrace, living room (wood stove), corridor, small living room, shower room, toilet, 1 bedroom, upstairs: landing, 4 bedrooms, bathroom, toilet, corridor, shower room. Work to be completed upstairs: : 2 bedrooms with shower room/toilet, 1 with access to the terrace, hallway. Chauf. central wood, old septic tank. Independent cottage, 55 m2 approx. composed of: kitchen/living room (pellet stove), shower room/wc, upstairs: 1 attic room, septic tank. A building comprising: 2 barns of 254 m2 and 140 m2, storeroom of 87 m2, well. 2nd Building comprising: chicken coop 17 m2, barn with stable of 458 m2, stable 110 m2, garage 50 m2 with attic, bakehouse and former pigsty. Adjoining land.
'Information on the risks to which this property is exposed is available on the Géorisques ... website.
Features:
- Terrace