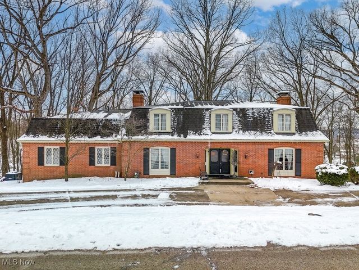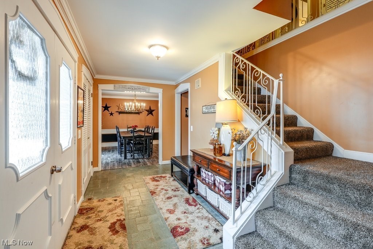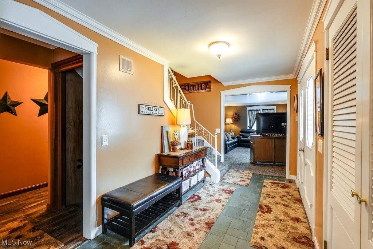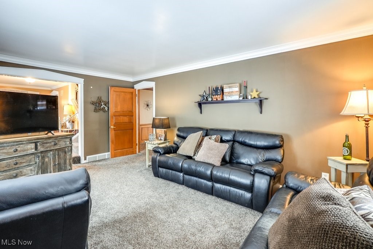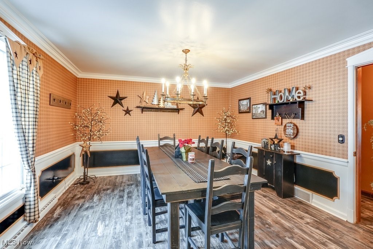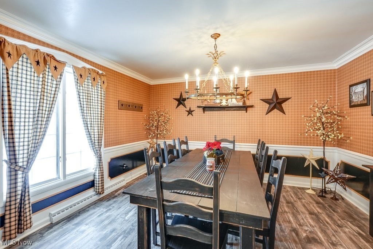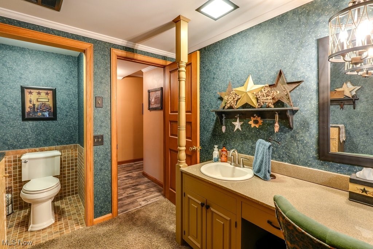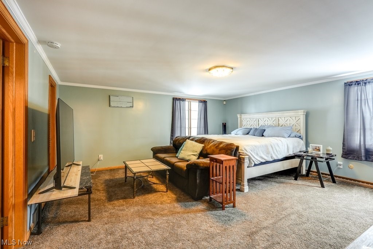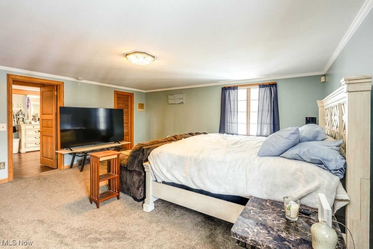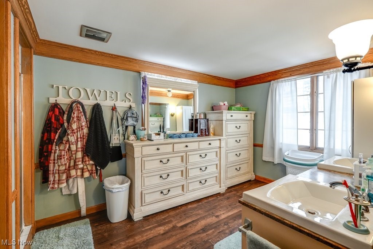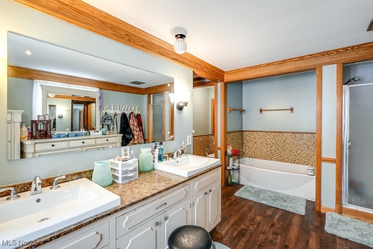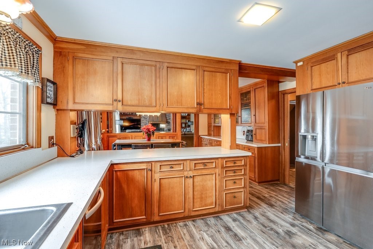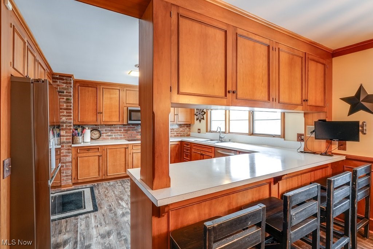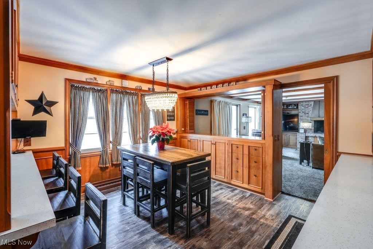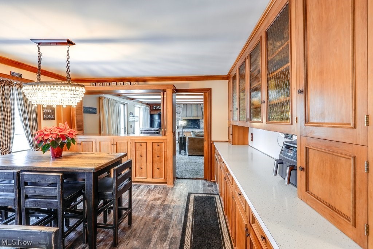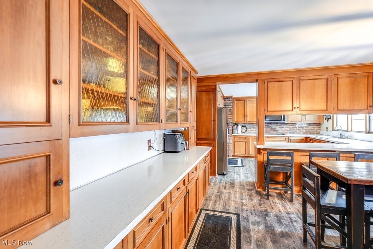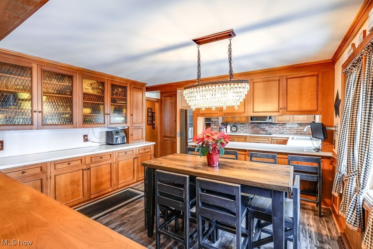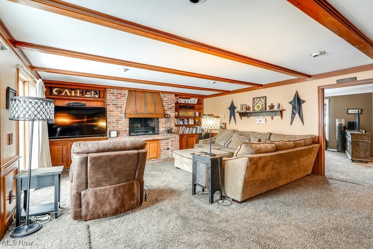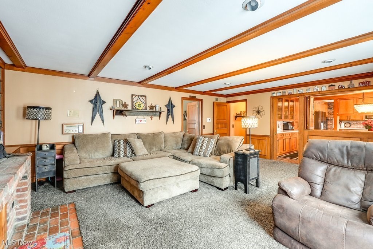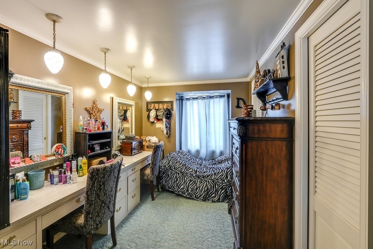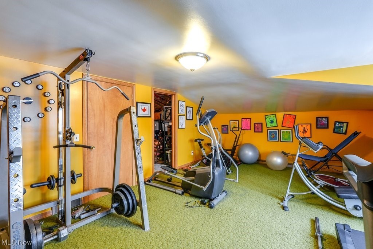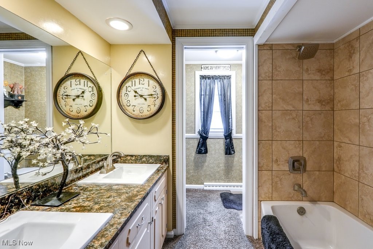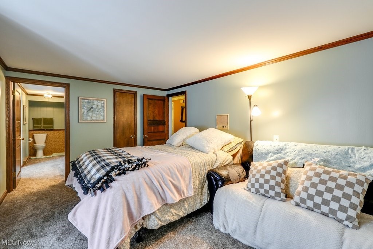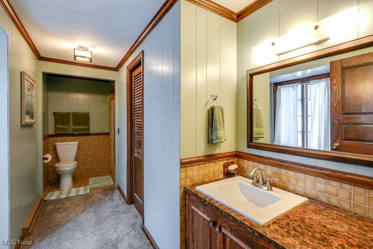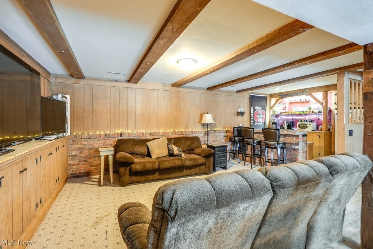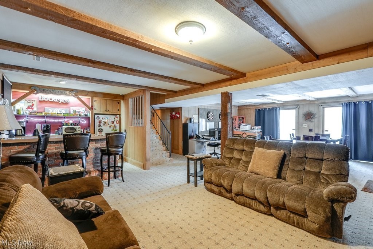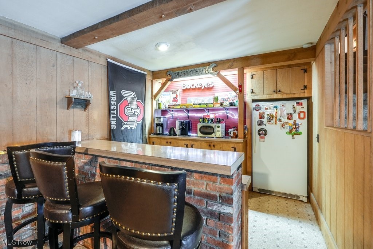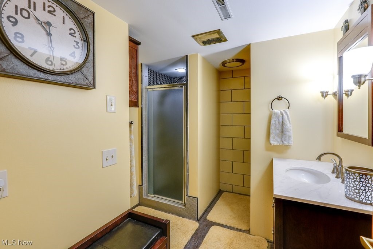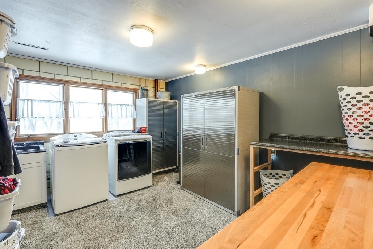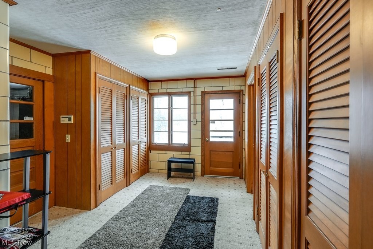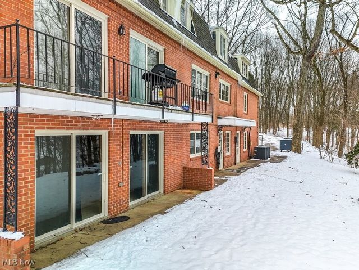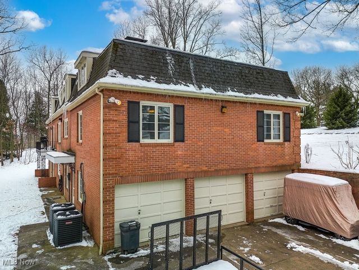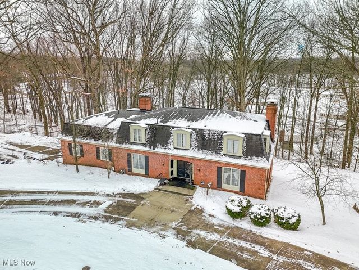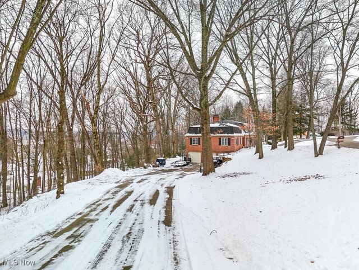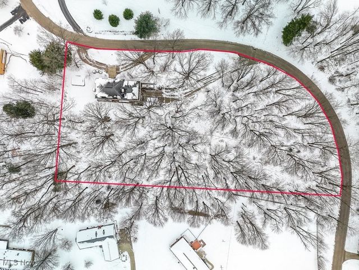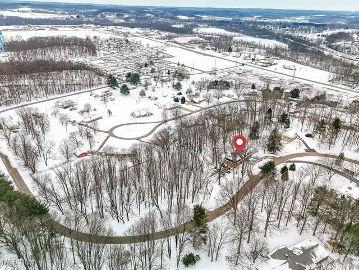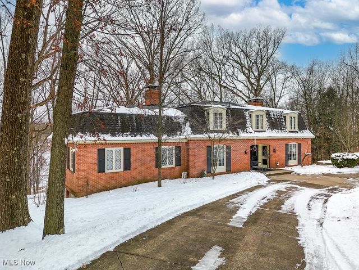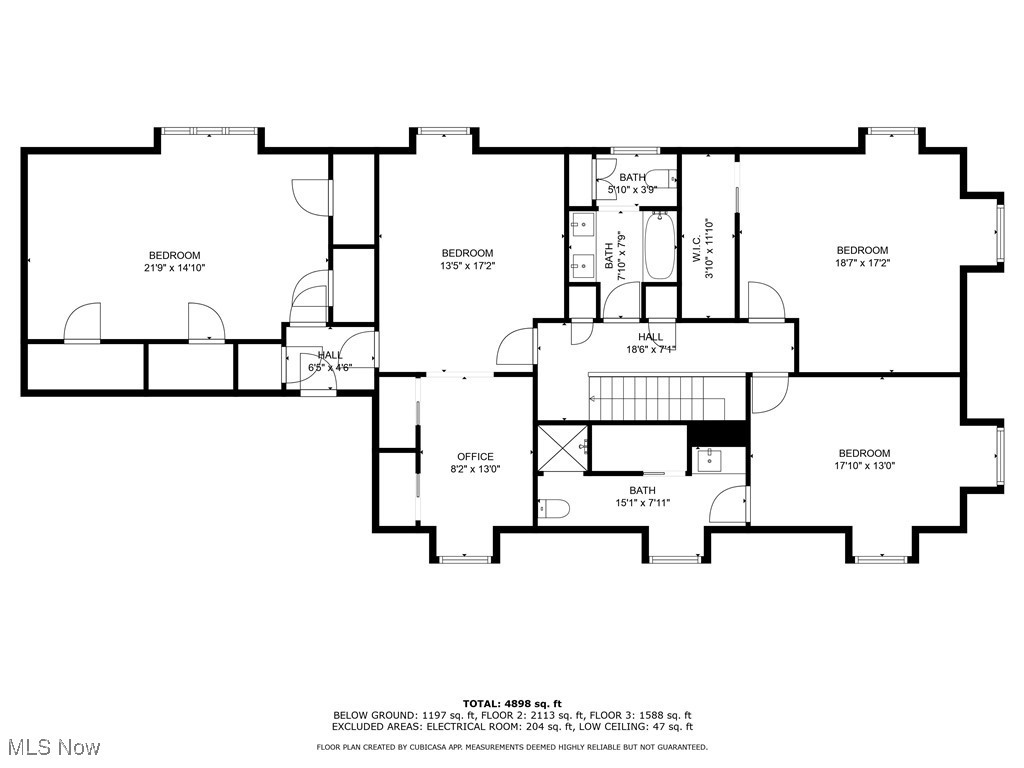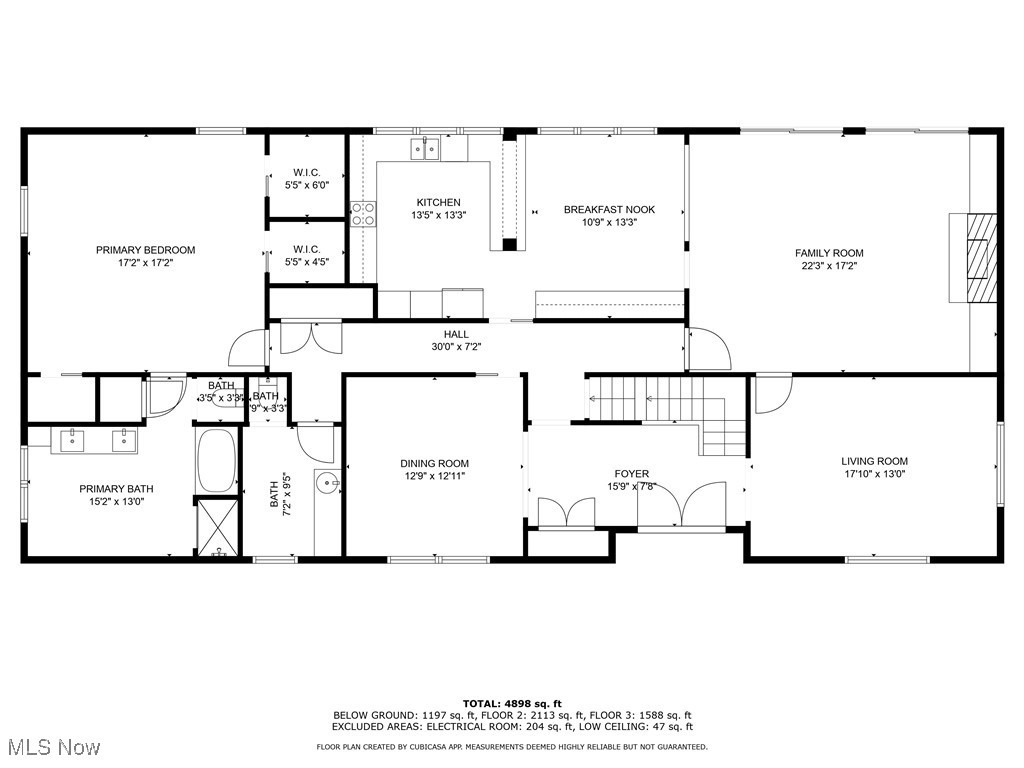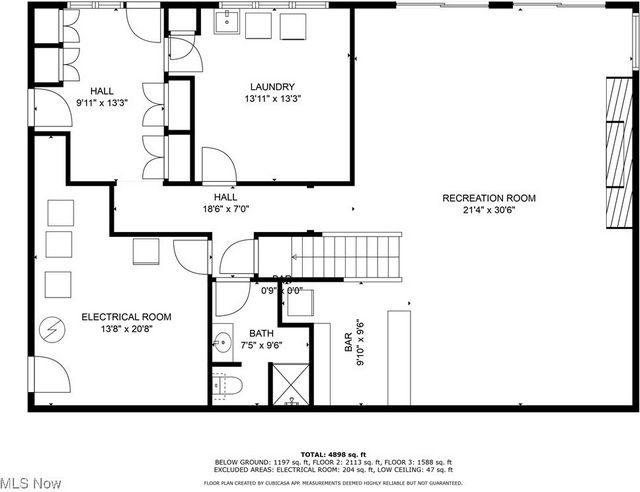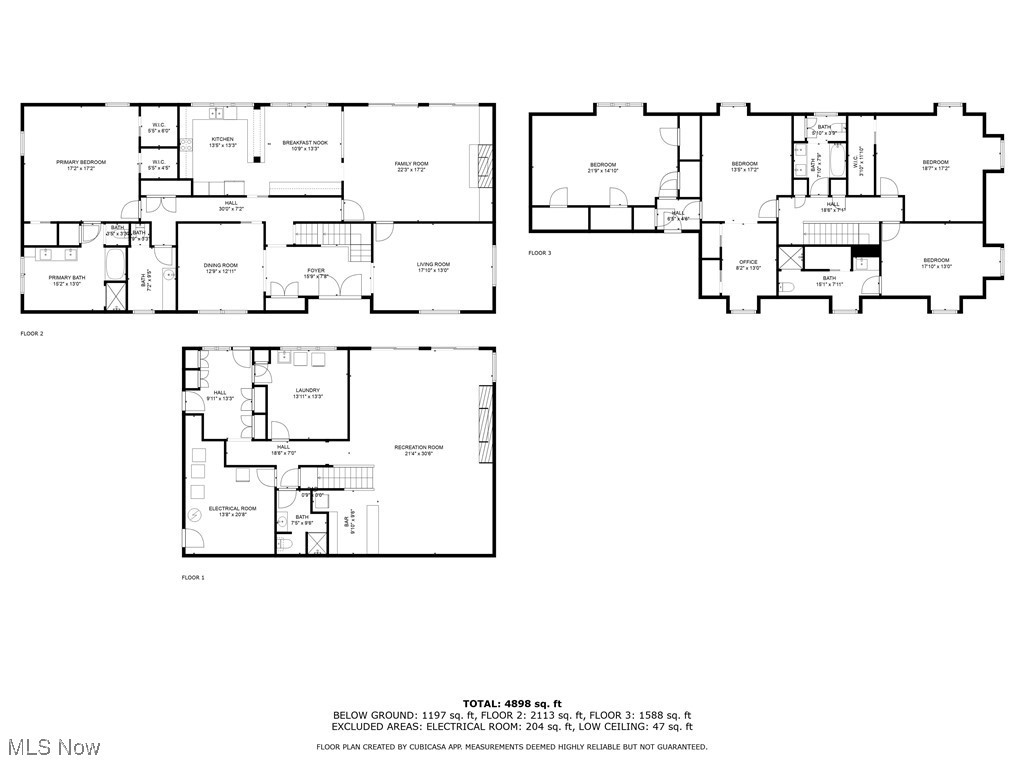PICTURES ARE LOADING...
House & Single-family home (For sale)
Reference:
EDEN-T103546007
/ 103546007
Perched atop a 1.64 acre scenic wooded sanctuary that overlooks the historic Village of Magnolia, this unique colonial offers nearly 6,000 square feet of finished living space, including the sprawling finished walkout basement featuring a large rec room, wet bar/kitchenette, full bath, oversized laundry room, access to the 3-car garage, and its own private entry - making it perfect for a potential in-law suite. Overflowing with charm & curb appeal, this stately home offers ample parking with an extensive side driveway and a circular drive in the front. Off of the welcoming foyer is a formal dining room to the left, and cozy living room to the right. The spacious eat-in kitchen, with SS appliances and custom cherry cabinets, opens to the family room with a brick (wood-burning/gas starter) fireplace and balcony that offers a bird's-eye view of the back yard and village. The main level is rounded out with a generously-sized powder room and an expansive Primary Suite. There is also no lack of space in the second level, which offers 4 more huge bedrooms (one is currently used as a workout room) and 2 full baths with ample closet space - giving you several options for an upstairs Primary Suite. Walking distance to schools and just minutes from Lake Mohawk, Atwood Lake, The Pro Football Hall of Fame, and everything else that Canton has to offer, this one-of-a-kind home provides the perfect blend of privacy and convenience.
View more
View less
Perched atop a 1.64 acre scenic wooded sanctuary that overlooks the historic Village of Magnolia, this unique colonial offers nearly 6,000 square feet of finished living space, including the sprawling finished walkout basement featuring a large rec room, wet bar/kitchenette, full bath, oversized laundry room, access to the 3-car garage, and its own private entry - making it perfect for a potential in-law suite. Overflowing with charm & curb appeal, this stately home offers ample parking with an extensive side driveway and a circular drive in the front. Off of the welcoming foyer is a formal dining room to the left, and cozy living room to the right. The spacious eat-in kitchen, with SS appliances and custom cherry cabinets, opens to the family room with a brick (wood-burning/gas starter) fireplace and balcony that offers a bird's-eye view of the back yard and village. The main level is rounded out with a generously-sized powder room and an expansive Primary Suite. There is also no lack of space in the second level, which offers 4 more huge bedrooms (one is currently used as a workout room) and 2 full baths with ample closet space - giving you several options for an upstairs Primary Suite. Walking distance to schools and just minutes from Lake Mohawk, Atwood Lake, The Pro Football Hall of Fame, and everything else that Canton has to offer, this one-of-a-kind home provides the perfect blend of privacy and convenience.
Reference:
EDEN-T103546007
Country:
US
City:
Magnolia
Postal code:
44643
Category:
Residential
Listing type:
For sale
Property type:
House & Single-family home
Property size:
5,511 sqft
Rooms:
6
Bedrooms:
5
Bathrooms:
5
